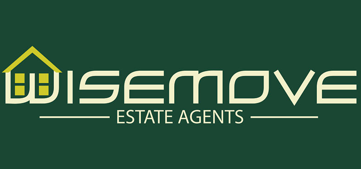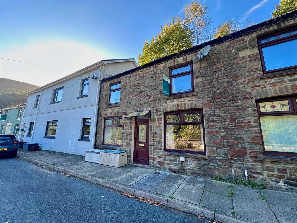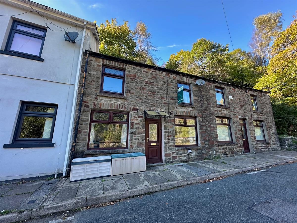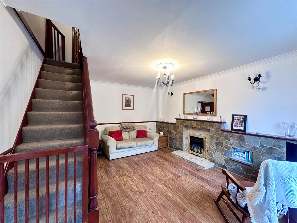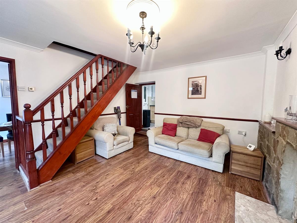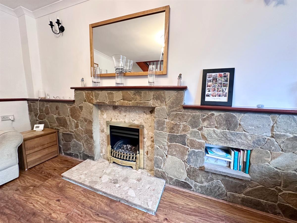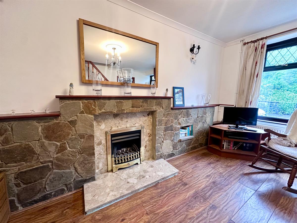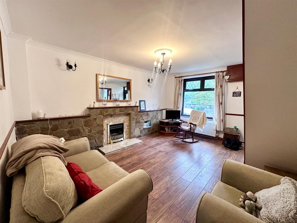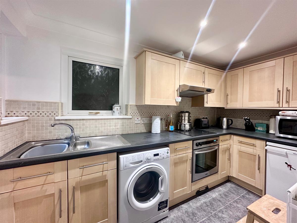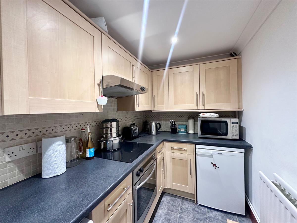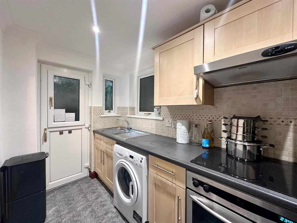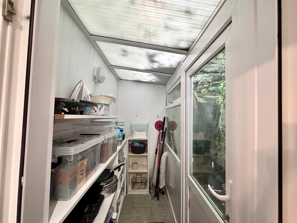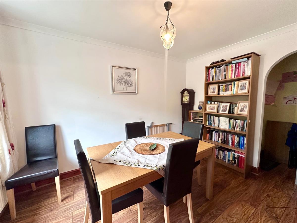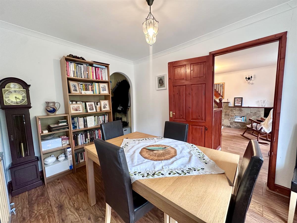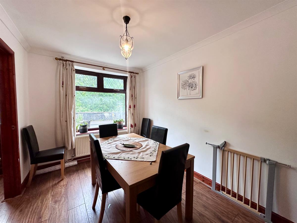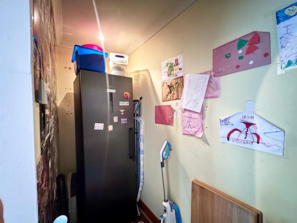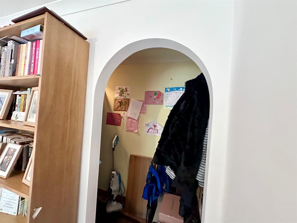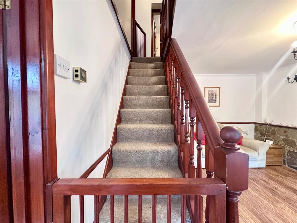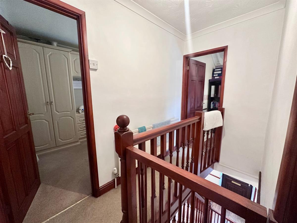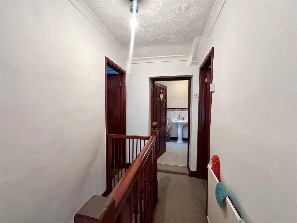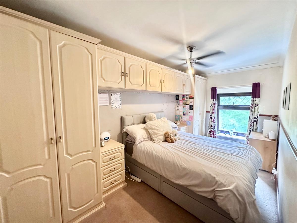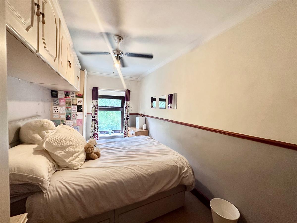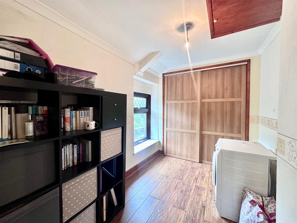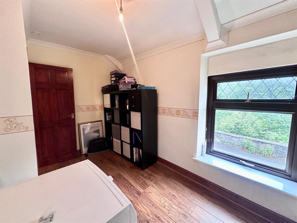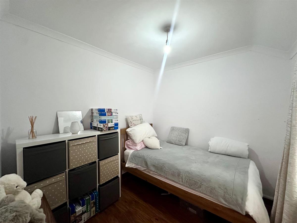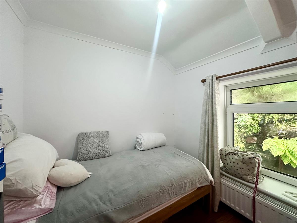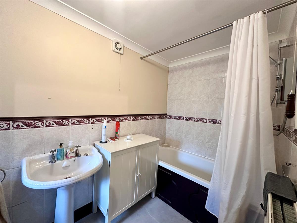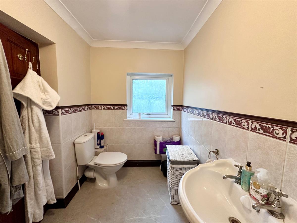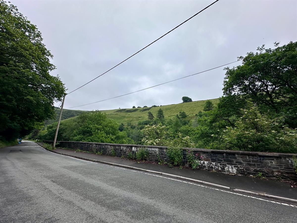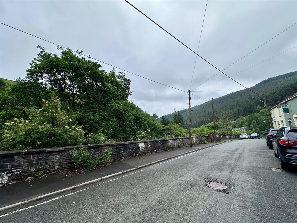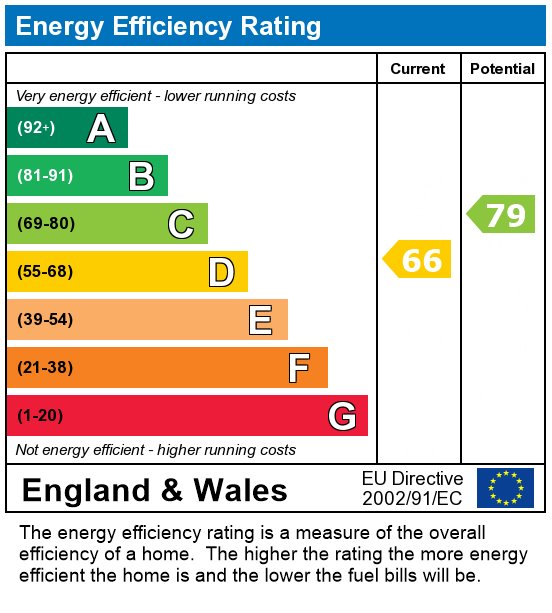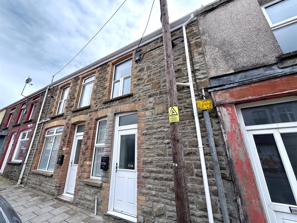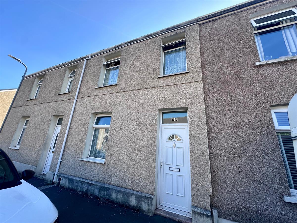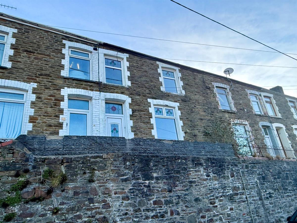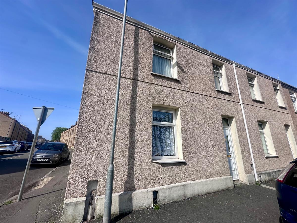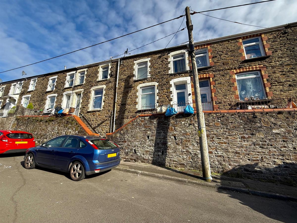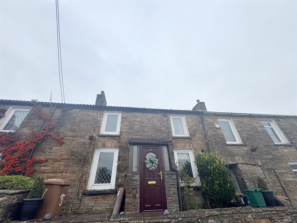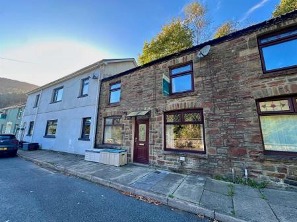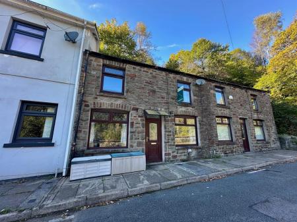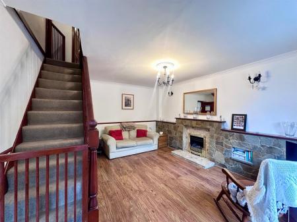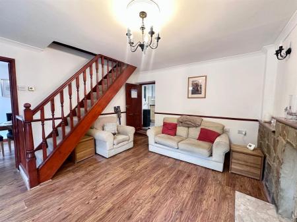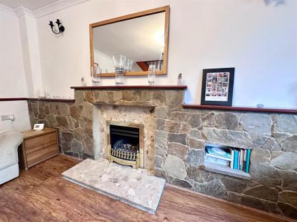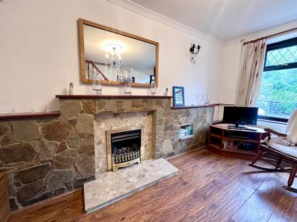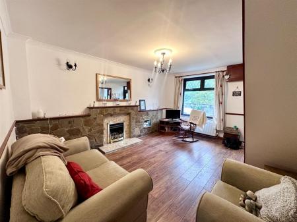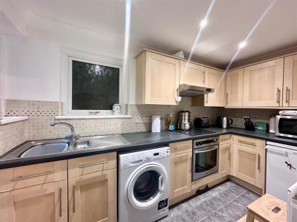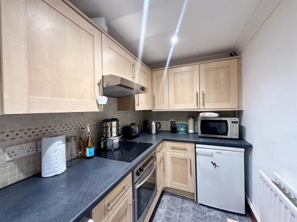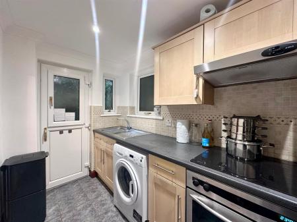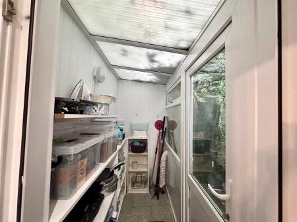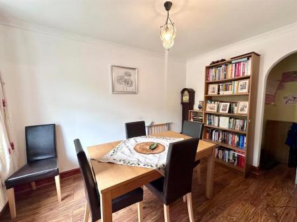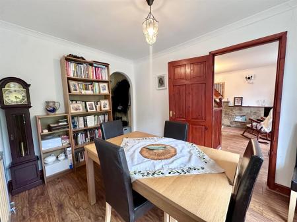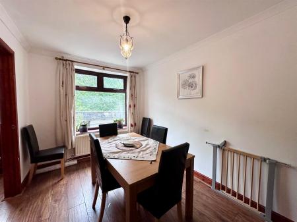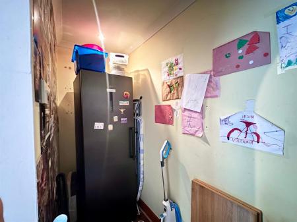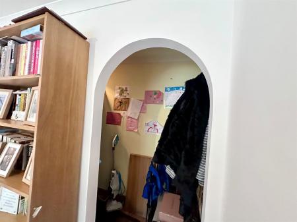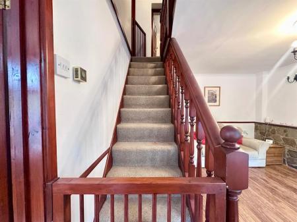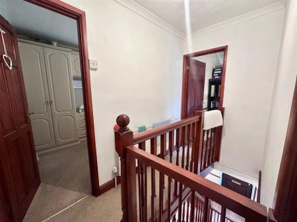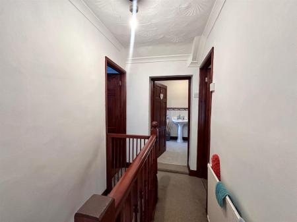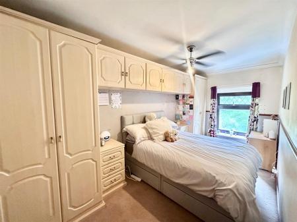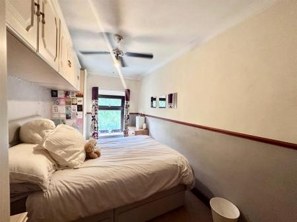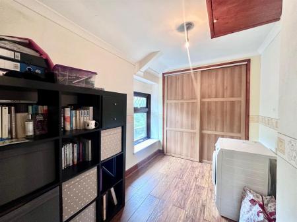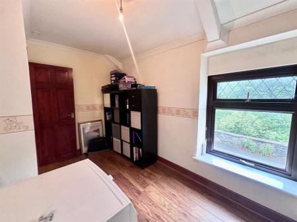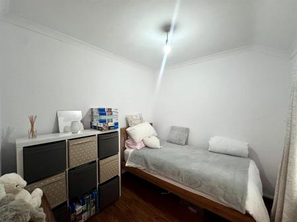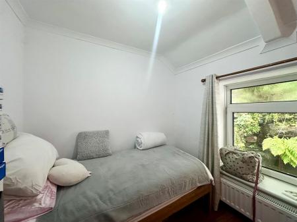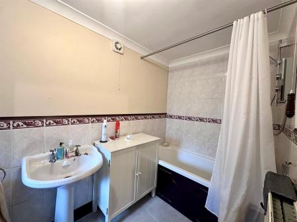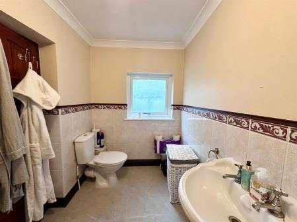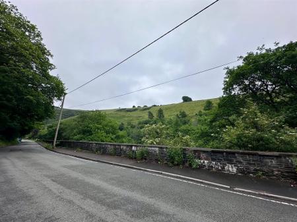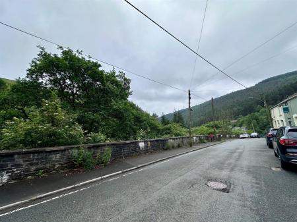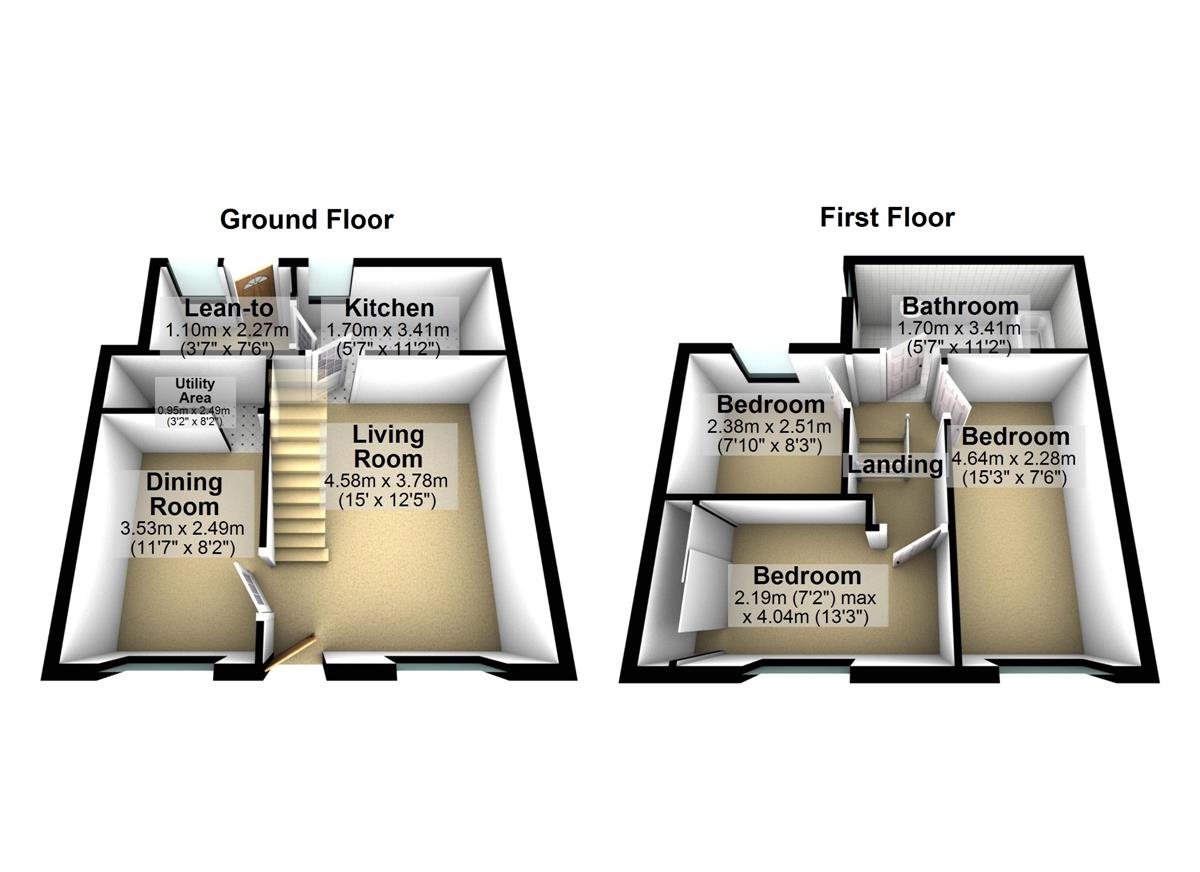- 3 Bedrooms
- 7 miles from M4 and Bridgend Designer Outlet
- Close to lakes and countryside walks
- Combi gas central heating
- Countryside views
- Double Fronted
- Double Glazing
3 Bedroom Terraced House for sale in Bridgend
CHAIN FREE This charming double-fronted mid-terraced cottage is nestled into the mountainside and enjoys far-reaching south-easterly views across the valley. Overlooking the Garw Valley cycle path and river, the property is perfectly placed for those who enjoy the outdoors, with scenic routes leading directly to Bryngarw Country Park, Parc Calon L?n and the local lakes.
The ground floor offers two reception rooms, creating flexible space for relaxing or entertaining. The front living room is filled with natural light from the large window and features a stone-effect fireplace, while the second reception room leads directly to the kitchen and out to the rear garden. A utility area and a lean-to provide additional practicality and storage, making the layout well-suited to everyday living.
Upstairs, there are three double bedrooms, each generously proportioned, along with a family bathroom. The home benefits from uPVC double glazing, combi gas central heating and a tiled roof, ensuring it combines traditional character with modern convenience.
With its attractive outlook, spacious rooms and excellent location, this property would make an ideal first-time home or investment opportunity.
Auctioneer Comments
This property is for sale by the Modern Method of Auction, meaning the buyer and seller are to Complete within 56 days (the "Reservation Period"). Interested parties personal data will be shared with the Auctioneer (iamsold).
If considering buying with a mortgage, inspect and consider the property carefully with your lender before bidding.
A Buyer Information Pack is provided. The winning bidder will pay £349.00 including VAT for this pack which you must view before bidding.
The buyer signs a Reservation Agreement and makes payment of a non-refundable Reservation Fee of 4.5% of the purchase price including VAT, subject to a minimum of £6,600.00 including VAT. This is paid to reserve the property to the buyer during the Reservation Period and is paid in addition to the purchase price. This is considered within calculations for Stamp Duty Land Tax.
Services may be recommended by the Agent or Auctioneer in which they will receive payment from the service provider if the service is taken. Payment varies but will be no more than £450.00. These services are optional.
AUCTION LIVE: https://www.iamsold.co.uk/property/c83a3e9262904792817525b52a29ab5a/?search_id=4bbb825b5ce242c0b51e6a6e7bbf1dc7
Council Tax Band: A
Tenure: Freehold
Living room w: 3.78m x l: 4.57m x h: 2.34m (w: 12' 5" x l: 15' x h: 7' 8")
Brown laminate flooring, white walls with 2 lights, white ceiling with one light, wall with stone feature and fireplace with tile mantle piece, fuse box in cupboard on wall, large dark brown framed window with curtains, white radiator underneath window, 2 double plug sockets, door to dining room, kitchen and stairs to first floor
Kitchen w: 3.4m x l: 1.66m x h: 2.25m (w: 11' 2" x l: 5' 5" x h: 7' 5")
Grey tiled flooring, white walls with beige tiles above worktop, light brown/ beige kitchen units with black worktop, integrated oven and cooker, silver cooker hood, silver sink unit and draining board, one white radiator, 3 double plug sockets, one large white framed window with frosted glass, one small white framed window, door to rear with white PVC stable door
Dining Room w: 2.6m x l: 3.54m x h: 2.33m (w: 8' 6" x l: 11' 7" x h: 7' 8")
Brown laminate flooring, white walls and ceiling with light, large dark brown framed window with curtains, white radiator underneath window sill, one double plug socket
Utility w: 0.95m x l: 2.48m x h: 2.3m (w: 3' 1" x l: 8' 1" x h: 7' 7")
Curved archway from dining room, brown laminate flooring followed through from dining room, yellow walls, white ceiling with 3 spotlights
Stairs w: 0.8m x l: 3.04m (w: 2' 7" x l: 10' )
Beige carpet, brown/ red wooden banister and gate at bottom and top of stairs
Landing w: 0.74m x l: 2.73m x h: 2.4m (w: 2' 5" x l: 8' 11" x h: 7' 10")
Beige carpet followed up from the stairs, red/brown wooden banister, white radiator, white walls and ceiling with light
Bedroom 1 w: 2.36m x l: 4.91m x h: 2.35m (w: 7' 9" x l: 16' 1" x h: 7' 9")
Beige carpet, lower half walls grey, upper half magnolia, white ceiling with fan light, cream over bed wardrobe unit, dark brown framed window with curtains, one white radiator, 2 double plug sockets
Bedroom 2 w: 2.19m x l: 3.44m x h: 2.38m (w: 7' 2" x l: 11' 3" x h: 7' 10")
Brown laminate flooring, 2 white walls, 2 pastel yellow walls, white ceiling with light and attic hatch, built in sliding door wardrobe, dark brown framed window, white radiator, one double plug socket
Bedroom 3 w: 2.48m x l: 2.51m x h: 2.4m (w: 8' 2" x l: 8' 3" x h: 7' 10")
Brown laminate flooring, white walls and ceiling with light, white framed window with curtains, white radiator underneath window sill, one double plug socket
Bathroom w: 1.66m x l: 3.45m x h: 2.27m (w: 5' 5" x l: 11' 4" x h: 7' 5")
Grey marble pattern lino flooring, lower half walls patterned tile, upper half walls magnolia, white ceiling with light, bath bath with bronze taps and silver over head shower head, white sink basin, white toilet, white framed window with frosted patterned glass, white radiator
Lean To w: 1.08m x l: 2.33m x h: 1.96m (w: 3' 6" x l: 7' 8" x h: 6' 5")
Speckled pattern flooring, white PVC walls, white framed large window and door to rear
Disclaimer
Your attention is drawn to the fact that we have been unable to confirm whether certain items included with the property are in full working order. Any prospective purchaser must accept that the property is offered for sale on this basis. All dimensions are approximate and for guidance purposes only.
Important Information
- This is a Freehold property.
Property Ref: 534322_RS0566
Similar Properties
2 Bedroom Terraced House | Offers Over £90,000
Introducing this fully refurbished two-bedroom property situated on the popular Caerau Road in Maesteg - an ideal opport...
3 Bedroom Terraced House | £85,000
?? Investment Opportunity - 3-Bedroom Tenanted Property in Sandfields, Port TalbotGuide Price: £85,000 Tenanted Potentia...
Nant-yr-Ychain Terrace, Pontycymer, Bridgend
2 Bedroom Terraced House | Offers in region of £85,000
Chain-free 2-bed mid-terrace in Pontycymer, ideal for investors or first-time buyers. Offers combi gas heating, spacious...
4 Bedroom Terraced House | £95,000
?? Investment Opportunity - 4-Bedroom Tenanted Property in Sandfields, Port TalbotGuide Price: £95,000 Tenanted Potentia...
Nant-yr-Ychain Terrace, Pontycymer, Bridgend
2 Bedroom Terraced House | Offers in region of £97,950
Charming 2-bed home with stunning valley views. Spacious lounge with log burner, large kitchen with dining space and acc...
Brooklands Cottages, Nelson, Treharris
2 Bedroom Terraced House | £99,950
This charming two-bedroom enclosed terraced home, situated in the highly desirable area of Nelson, Treharris, presents a...
How much is your home worth?
Use our short form to request a valuation of your property.
Request a Valuation
