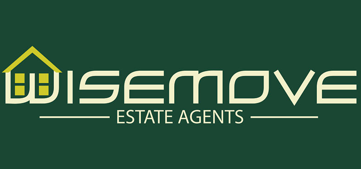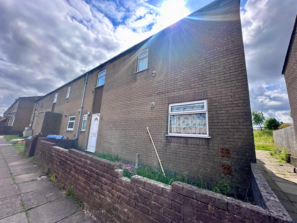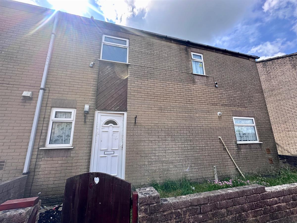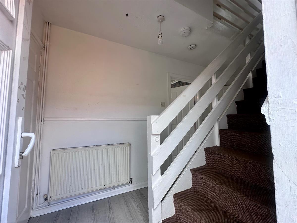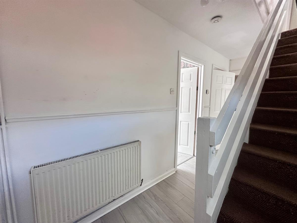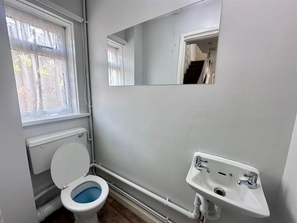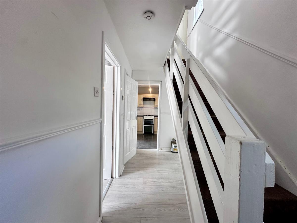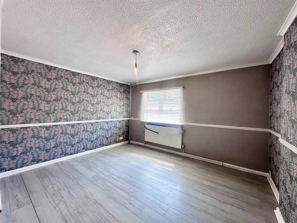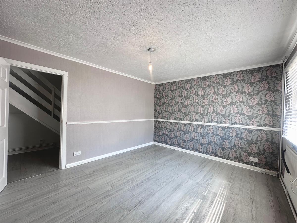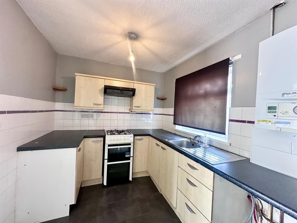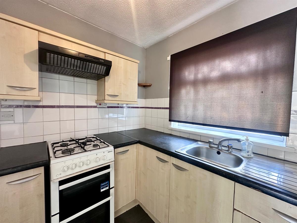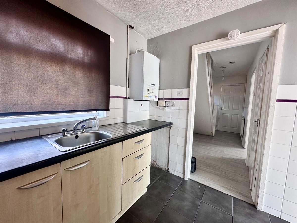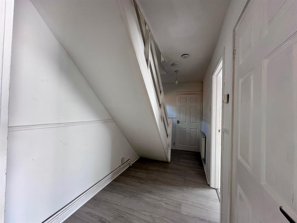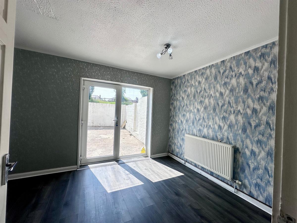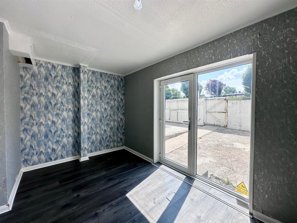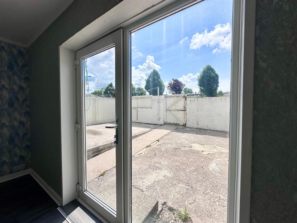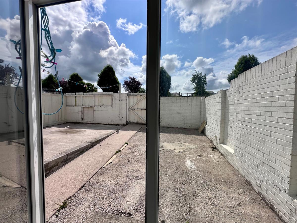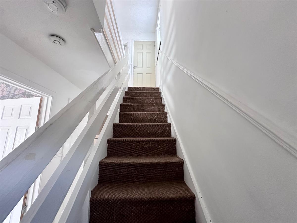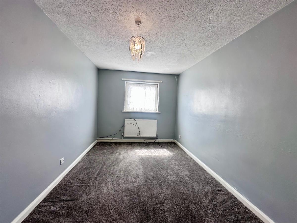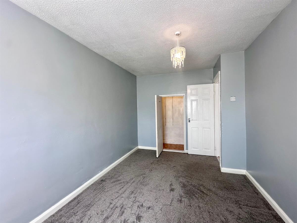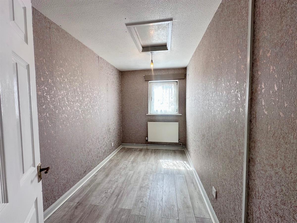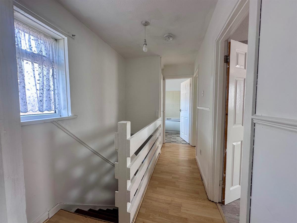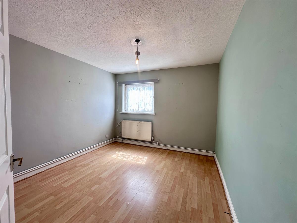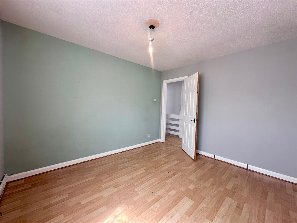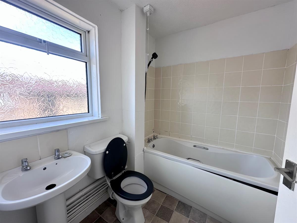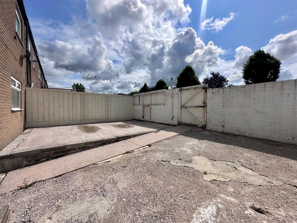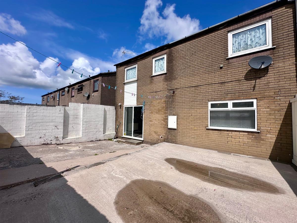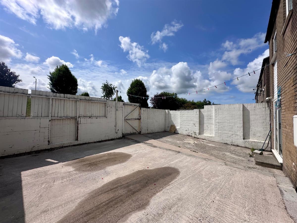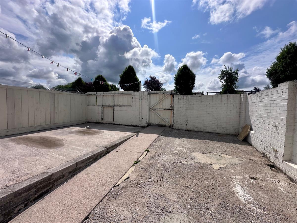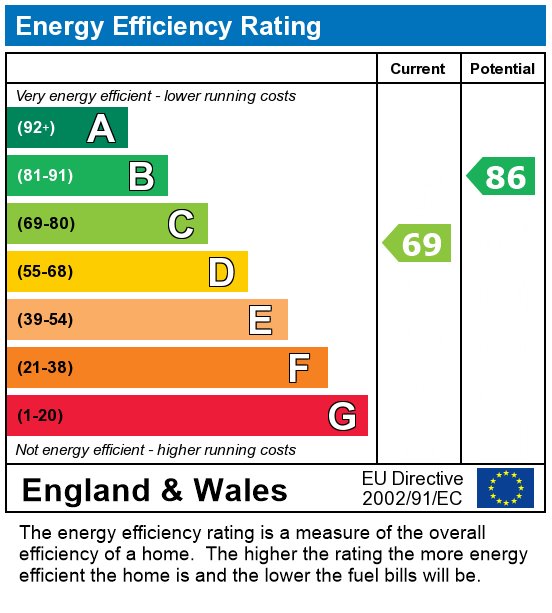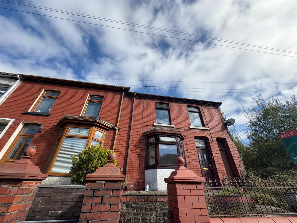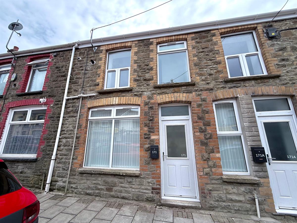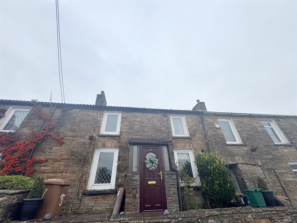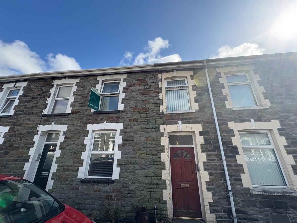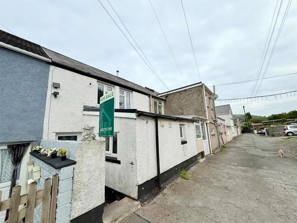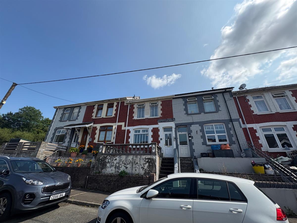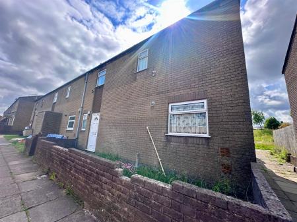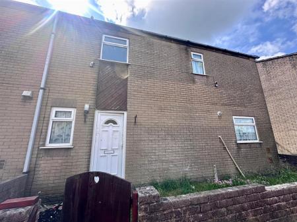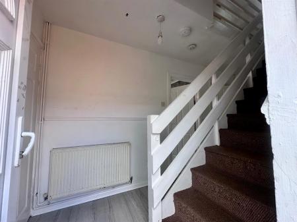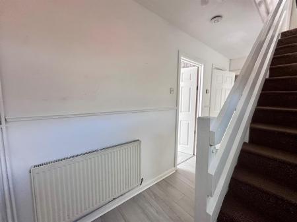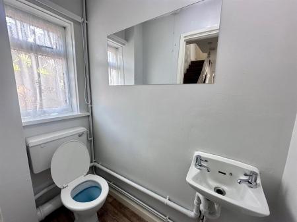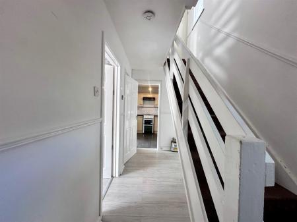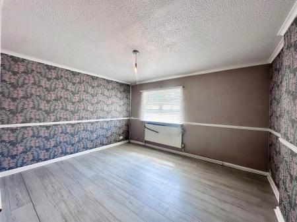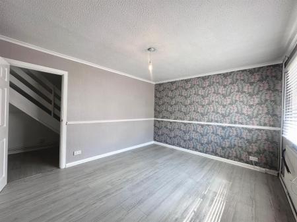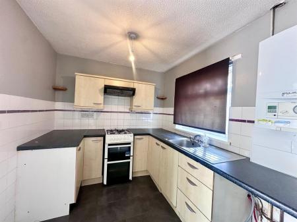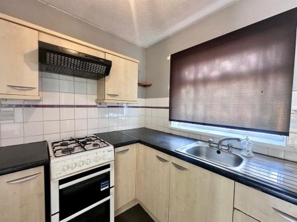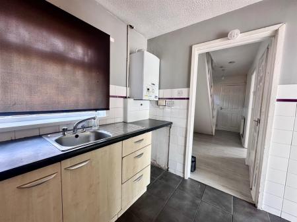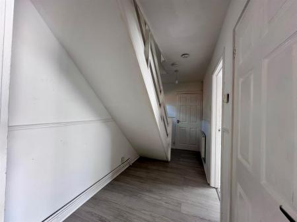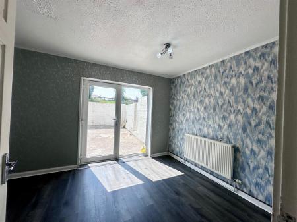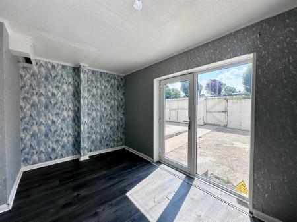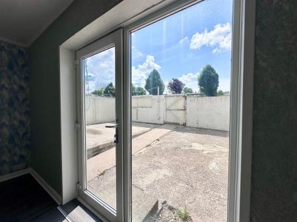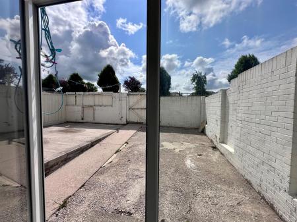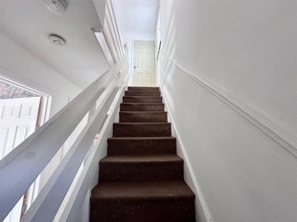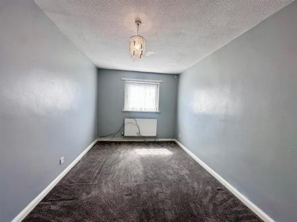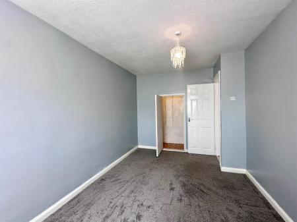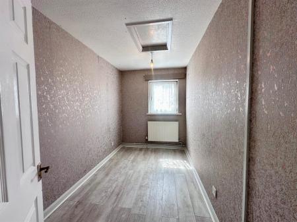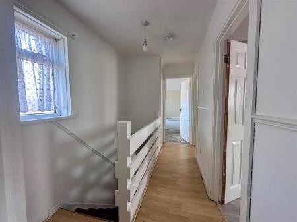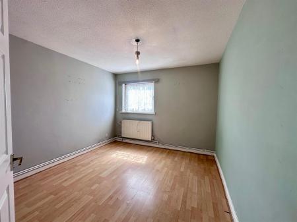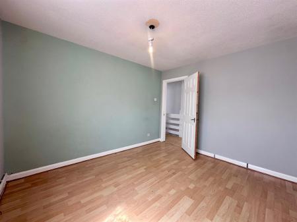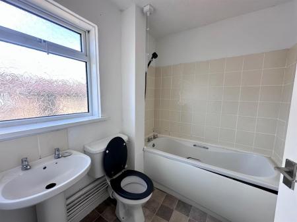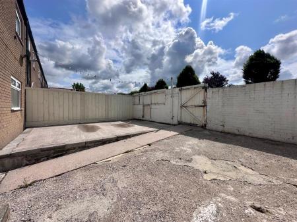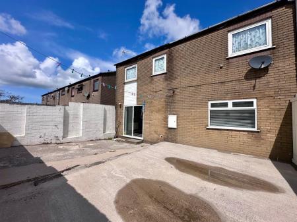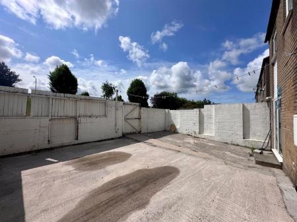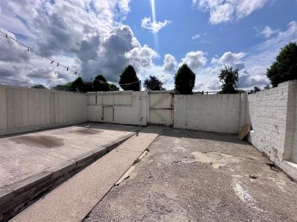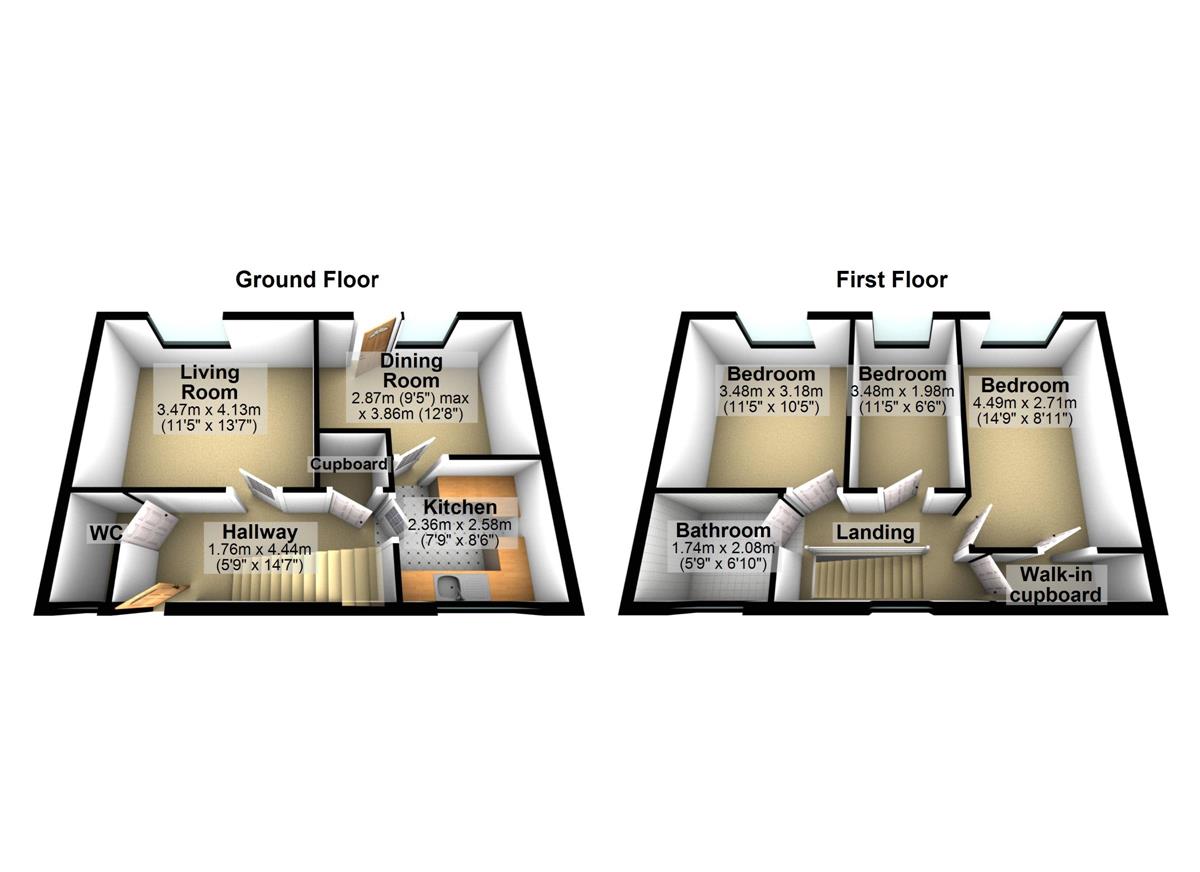- 1 mile from M4
- 3 Bedrooms
- Awaiting EPC
- Chain free
- Double Glazing
- Fitted Bathroom
- Fitted Kitchen
- Ideal first time buy
- Ideal investment
- In Need of Light Modernisation - Cosmetic uplift to unlock full potential
3 Bedroom End of Terrace House for sale in Bridgend
Conveniently located less than one mile from McArthur Glen Designer Outlet and M4 J36; with easy transport links to Cardiff and Swansea, and only 5 minutes by car to the Princess of Wales Hospital is this end of terrace property with two double bedrooms and a single bedroom. Situated in the heart of the village this well kept home is within walking distance of local amenities, Primary School, Comprehensive School, GP's surgery and pharmacy. The property currently benefits from tile roof, full uPVC double-glazing, Combi gas central heating, front forecourt and enclosed rear garden with patio and rear pedestrian access. Ideal buy to let opportunity or first time buy. Chain Free.
Note - This property was previously a rental property and has a current Gas Safety Certificate, EICR and hard wired interlinked smoke alarms.
Council Tax Band: A
Tenure: Freehold
Garden details: Front Garden, Rear Garden
Electricity supply: Mains
Heating: Gas Mains
Water supply: Mains
Sewerage: Mains
Broadband: FTTC
Entrance hall w: 0.94m x l: 4.41m x h: 2.39m (w: 3' 1" x l: 14' 6" x h: 7' 10")
L shape, White front door, laminate grey flooring, white walls, white ceiling with one light, door to WC, living room and kitchen, stairs
W/C w: 0.97m x l: 1.73m x h: 2.41m (w: 3' 2" x l: 5' 8" x h: 7' 11")
Brown wooden effect Lino flooring, grey walls, white ceiling with light, white sink and toilet, white framed window with textured glass
Living room w: 3.45m x l: 4.06m x h: 2.39m (w: 11' 4" x l: 13' 4" x h: 7' 10")
Grey laminate flooring, wallpaper walls with grey glitter wallpaper and pink and grey leaf pattern, white framed window looking out to garden with white Venetian blinds, 3 double plug sockets, white radiator
Storage Cupboard w: 1.08m x l: 1.11m x h: 2.4m (w: 3' 7" x l: 3' 8" x h: 7' 10")
White door, tiled Lino flooring, yellow walls, coat hooks on walls and shelf, white ceiling and light
Kitchen w: 2.34m x l: 2.78m x h: 2.39m (w: 7' 8" x l: 9' 1" x h: 7' 10")
Open doorway, grey tiled flooring, light brown wooden effect kitchen units with black speckle worktop, large white framed window with curtain blinds and roller blind, boiler in right hand corner, silver kitchen sink, 2 double plug sockets, 3 singular plug sockets
Dining Room w: 2.86m x l: 3.86m x h: 2.39m (w: 9' 5" x l: 12' 8" x h: 7' 10")
Grey laminate flooring, 2 walls with grey patterned wallpaper, 2 walls with blue and grey wallpaper, large white framed patio door and window leading out to garden, one radiator, 1 double plug socket, 2 singular plug sockets
Stairs w: 0.9m x l: 3.62m (w: 3' x l: 11' 11")
Brown carpet, white banister, white wall
Landing w: 1m x l: 3.58m x h: 2.39m (w: 3' 3" x l: 11' 9" x h: 7' 10")
L shape landing; light brown laminate flooring, white banister, white walls and ceiling with one light, one single plug socket
Storage Cupboard w: 0.78m x l: 2.35m x h: 2.41m (w: 2' 7" x l: 7' 8" x h: 7' 11")
Door from landing and door from bedroom 1, tiled brown lino flooring, white walls and ceiling, light on wall
Bedroom 1 w: 2.7m x l: 4.47m x h: 2.37m (w: 8' 10" x l: 14' 8" x h: 7' 9")
Grey carpet, grey walls, white ceiling with light, white hits framed window, white radiator, door leading to storage cupboard as before, 2 singular plug sockets
Bedroom 3 w: 1.99m x l: 1.99m x h: 2.39m (w: 6' 6" x l: 6' 6" x h: 7' 10")
Grey flooring, rose gold and grey wallpaper, white ceiling with attic hatch and light, one white framed window with roller blind, 2 singular plug sockets
Bedroom 2 w: 3.18m x l: 3.53m x h: 2.36m (w: 10' 5" x l: 11' 7" x h: 7' 9")
Brown wooden effect laminate flooring, one turquoise wall, 3 grey walls, one radiator, one white framed window, 2 singular plug sockets
Bathroom w: 1.78m x l: 2.08m x h: 2.4m (w: 5' 10" x l: 6' 10" x h: 7' 10")
Patterned Lino flooring, white walls, white ceiling with light, one radiator, white bath with over head shower, white toilet with grey toilet seat, white basin, white framed window with textured glass
Storage Cupboard w: 0.68m x l: 0.89m (w: 2' 3" x l: 2' 11")
Door from landing, purple walls and ceiling, shelves
Disclaimer
Your attention is drawn to the fact that we have been unable to confirm whether certain items included with the property are in full working order. Any prospective purchaser must accept that the property is offered for sale on this basis. All dimensions are approximate and for guidance purposes only.
Important Information
- This is a Freehold property.
Property Ref: 534322_RS0549
Similar Properties
Victoria Street, Pontycymer, Bridgend
3 Bedroom Terraced House | Guide Price £110,000
CHAIN FREE A larger-than-average three-bedroom bay-fronted home in Pontycymer, offered with front and rear gardens and a...
3 Bedroom Terraced House | Offers Over £110,000
Introducing this fully refurbished three-bedroom property situated on the popular Caerau Road in Maesteg - an ideal oppo...
Brooklands Cottages, Nelson, Treharris
2 Bedroom Terraced House | £99,950
This charming two-bedroom enclosed terraced home, situated in the highly desirable area of Nelson, Treharris, presents a...
Marian Street, Blaengarw, Bridgend
3 Bedroom Terraced House | £115,000
An exceptional chain Free investment opportunity with this partly renovated three-bedroom terraced home, thoughtfully ar...
3 Bedroom Terraced House | £115,000
This chain-free three-bedroom property, set in Charles Row, Maesteg, offers an excellent opportunity for those looking t...
The Avenue, Pontycymer, Bridgend
3 Bedroom Terraced House | £117,500
New on the market spacious 3 bedroom property in Pontycymer- an ideal first time buy.
How much is your home worth?
Use our short form to request a valuation of your property.
Request a Valuation
