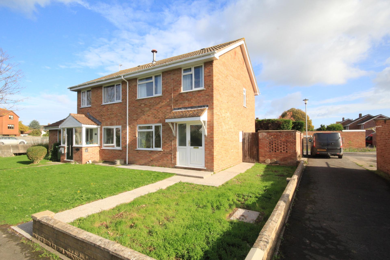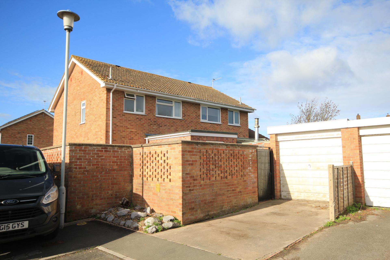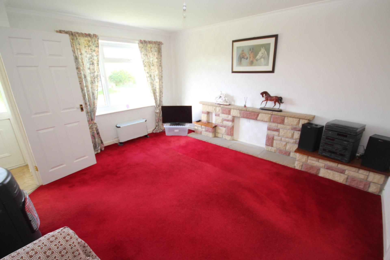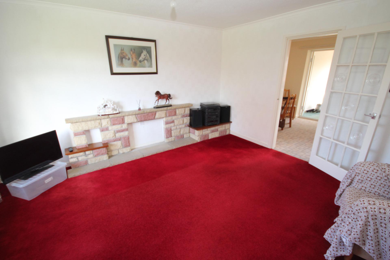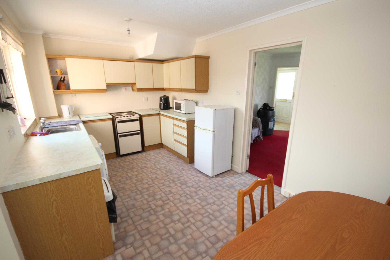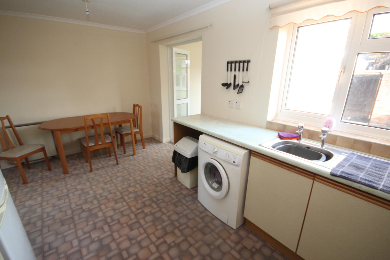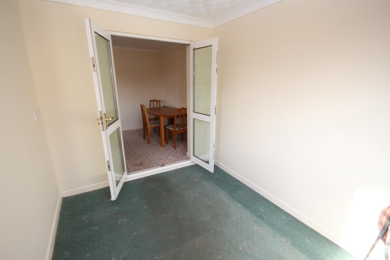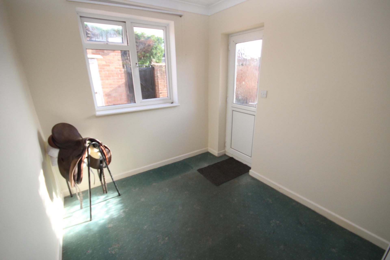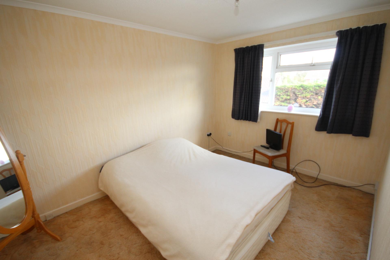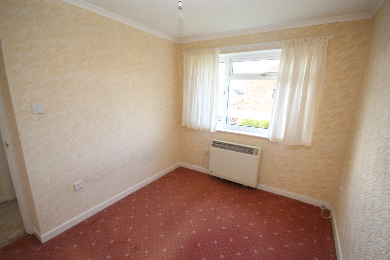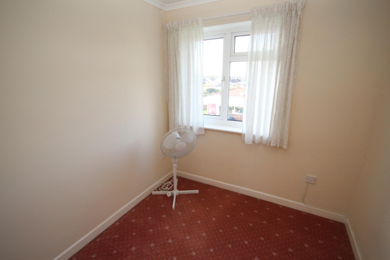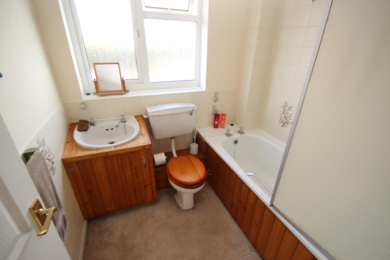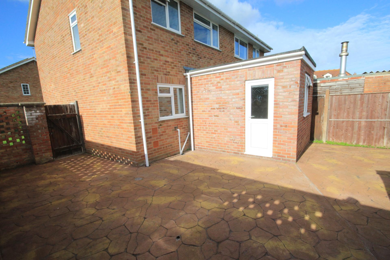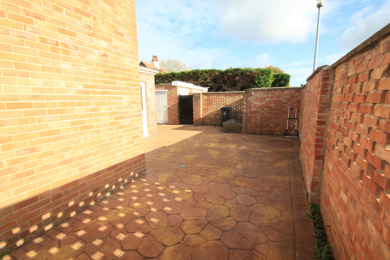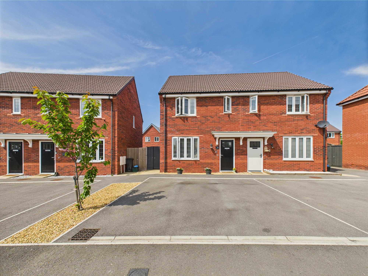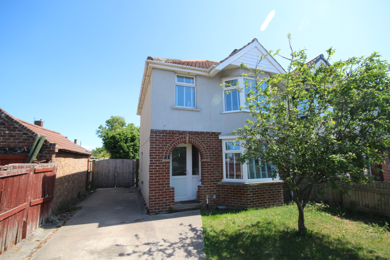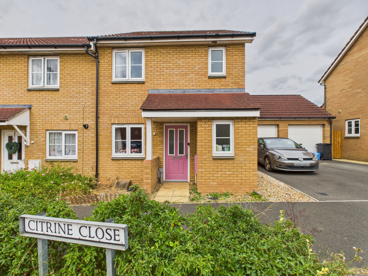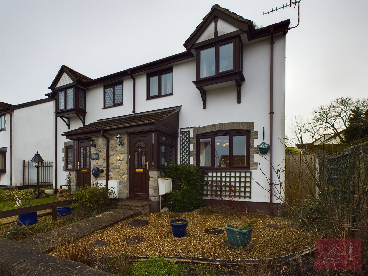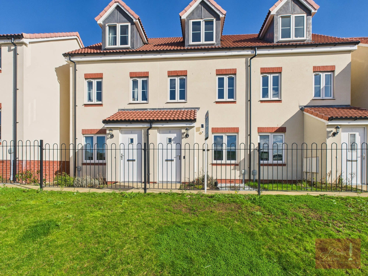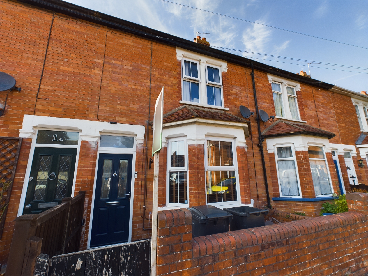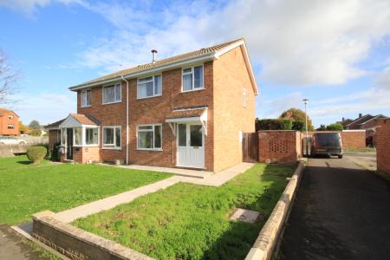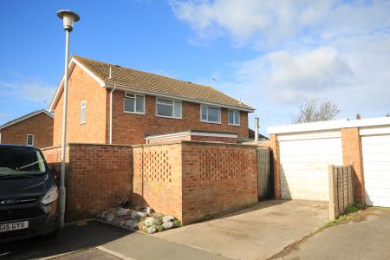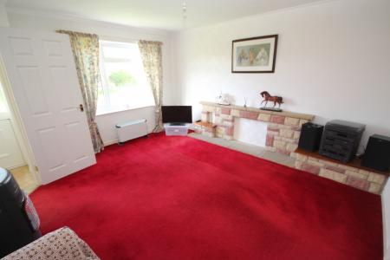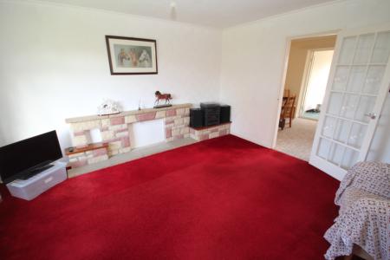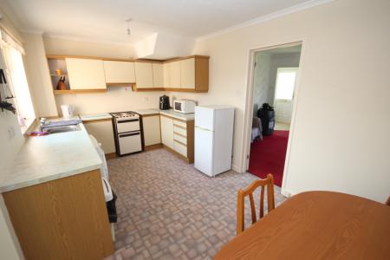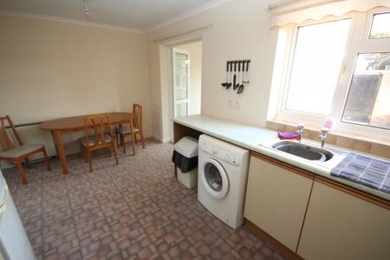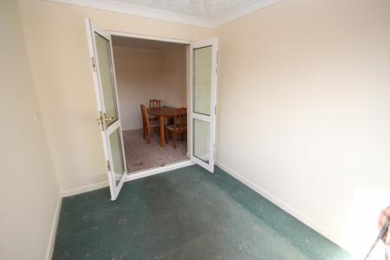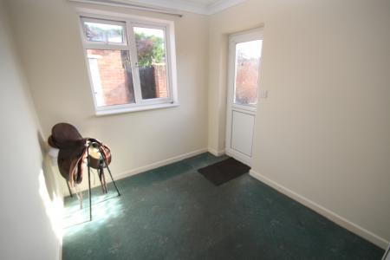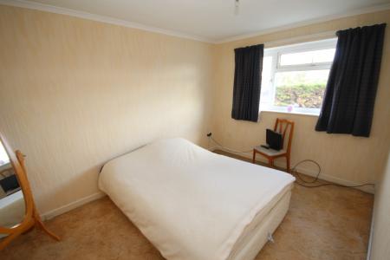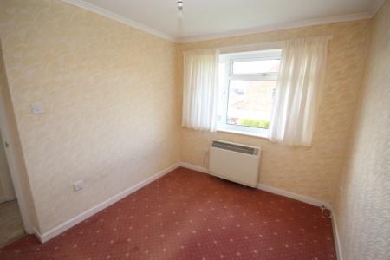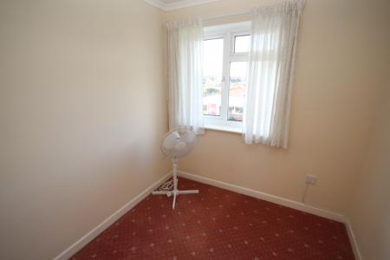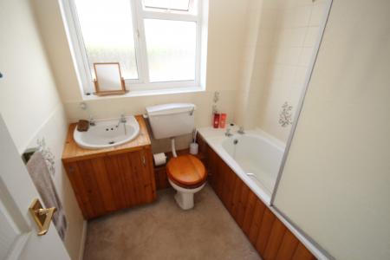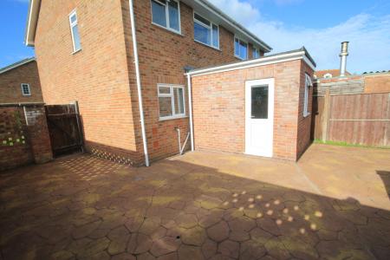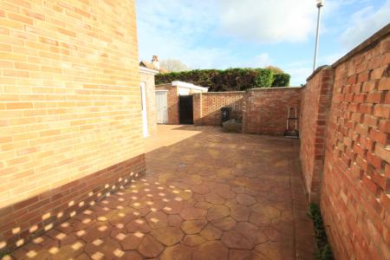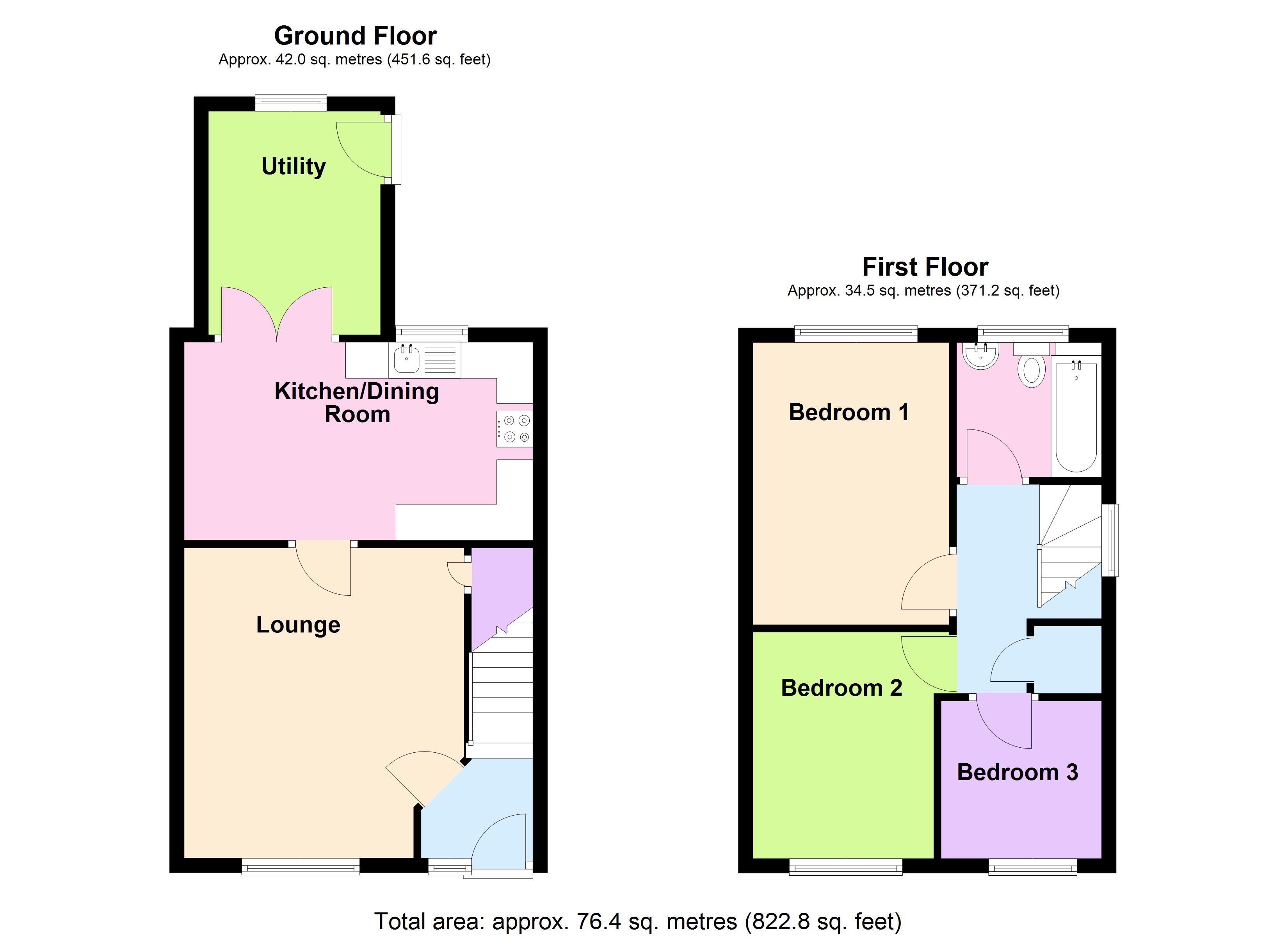- AN EXTENDED 3 BEDROOM SEMI-DETACHED VILLAGE HOME
- LOUNGE, KITCHEN/DINER & STUDY
- UPVC DOUBLE GLAZING
- ELECTRIC HEATING
- GARAGE AND PARKING
- IDEAL FAMILY PROPERTY
- EARLY VIEWING ADVISED
- NO CHAIN
3 Bedroom Semi-Detached House for sale in Bridgwater
An extended 3 bedroom semi-detached house occupying a secluded position at the end of a small cul-de-sac plot within this well established residential development. The property which was built by R M Smith Ltd approximately 50 years ago has been extended to the rear to provide a Study/Dining Room. The riverside village of Combwich offers good local amenities including primary school, pub and church. Bridgwater with its town centre facilities are approximately 6 miles distance.
The well proportioned accommodation briefly comprises; Entrance Hall, Lounge, Kitchen/Diner and Study, whilst to first floor are Landing, 3 Bedrooms and Bathroom/WC. Whilst the house would benefit from some updating it is provided with UPVC double glazing and slimline heating. There are gardens to front and rear together with a Garage and parking. The house is also sold with the benefit of no chain.
ACCOMMODATION
GROUND FLOOR
ENTRANCE HALL UPVC double glazed door and side panel. Slimline heater. Stairs to first floor. Door to:
LOUNGE 14’0” x12’8” UPVC double glazed window overlooking front garden. Mock display fireplace with tv plinth. Understair cupboard. Glazed door to:
KITCHEN/DINER 15’9” x 9’0” Equipped with range of units incorporating single drainer stainless steel sink unit inset into work surface with 2 units, space and plumbing for washing machine under. Further work surfaces with units below. Cooker space with extractor over. Range of wall cupboards. UPVC double glazed window. Double glazed French doors to:
STUDY 10’1” x 7’9”. UPVC double glazed window and door to rear garden.
FIRST FLOOR
LANDING Airing cupboard with cylinder and immersion heater. Access to roof space.
BEDROOM 1 12’9” x 8’11” UPVC double glazed window.
BEDROOM 2 10’4” x 8’2” UPVC double glazed window. Slimline heater.
BEDROOM 3 7’3” x 7’1” UPVC double glazed window and slimline heater.
BATHROOM Panelled bath with shower and screen over. Wash hand basin. Low level WC. UPVC double glazed window. Wall bar fire. Shaver point.
OUTSIDE The house occupies a plot at the end of a cul-de-sac. To the front the garden is laid to lawn. A side gate leads to the side and rear garden which is enclosed by 6’ high brick walling. It is laid to patterned concrete for easy maintenance. Outside tap. Gate to rear and door to GARAGE 16’0” x 7’10” With an up and over door and to the front of which is parking space.
Viewing By appointment with the vendors’ agents Messrs Charles Dickens, who will be pleased to make the necessary arrangements.
Services Mains electricity, water & drainage.
Council Tax Band B
Energy Rating E 50
Important Information
- This is a Freehold property.
Property Ref: 131023_1293
Similar Properties
2 Bedroom Semi-Detached House | £235,000
A beautifully presented and maintained 2 bedroom semi-detached house situated on the southern side of Bridgwater approxi...
3 Bedroom End of Terrace House | £235,000
An older style three bedroom end of terrace house situated in a non-estate location, about 1 mile east of the town centr...
3 Bedroom End of Terrace House | £235,000
A spacious & modern end terraced house occupying a quiet cul-de-sac position within the popular and well established res...
Tahnee Court, Middle Street, Puriton, Bridgwater
3 Bedroom Semi-Detached House | £240,000
A modern 3 bedroom semi-detached house, centrally situated within this popular village in a non-estate location. This is...
Tanner Road, North Petherton, Bridgwater
3 Bedroom Terraced House | £240,000
A modern 3 bedroom terrace town-house situated in a pleasant modern development located close to the centre of the villa...
3 Bedroom Terraced House | £240,000
Well positioned, this is a nicely proportioned family home, having three bedrooms, two reception rooms and off road park...

Charles Dickens (Bridgwater)
Bridgwater, Somerset, TA6 3BG
How much is your home worth?
Use our short form to request a valuation of your property.
Request a Valuation
