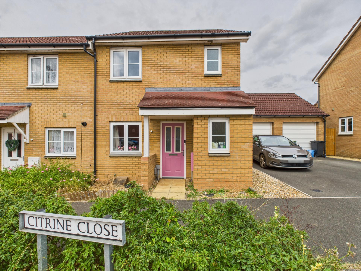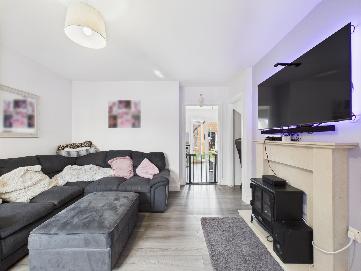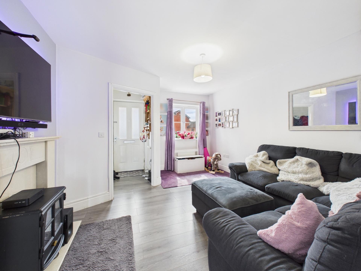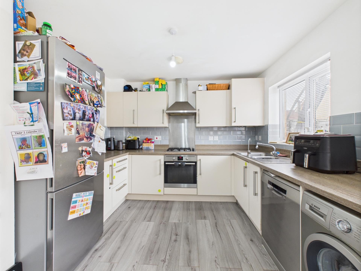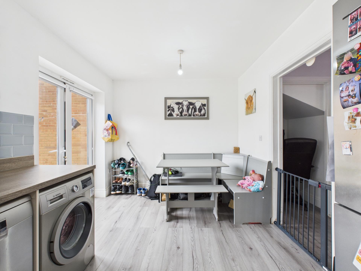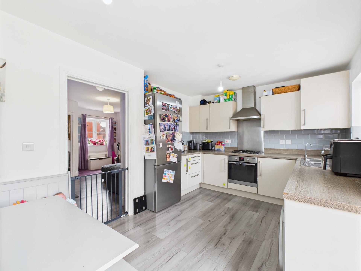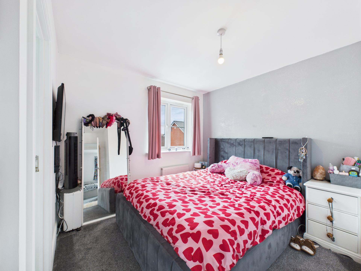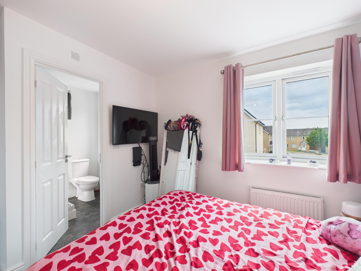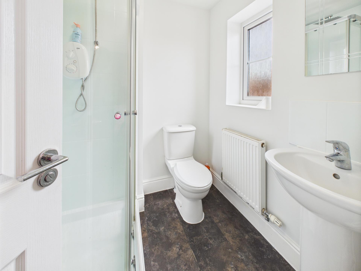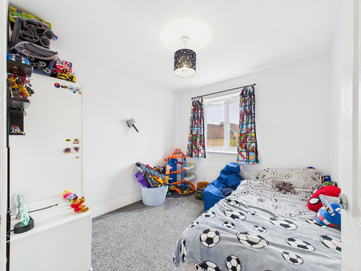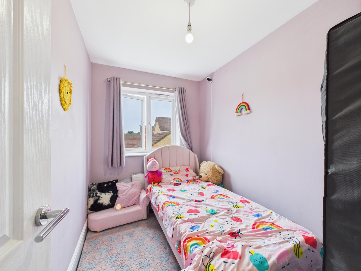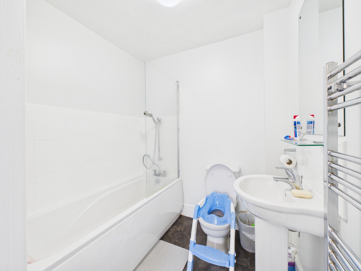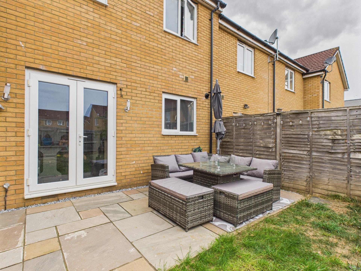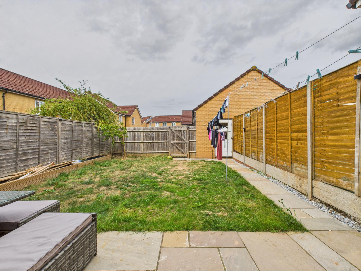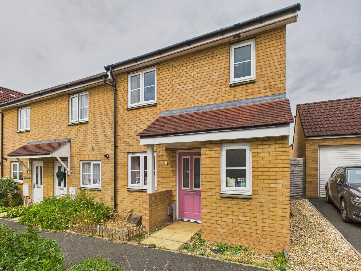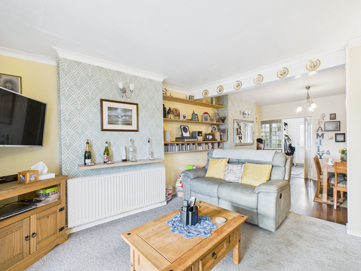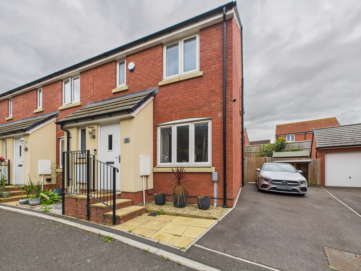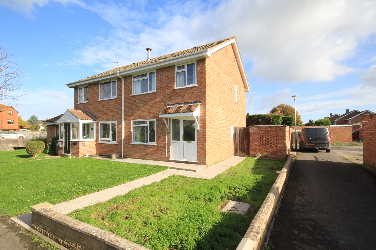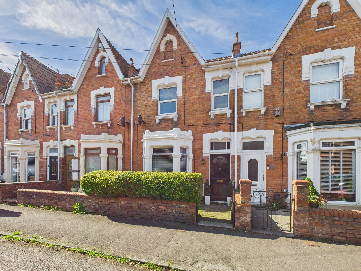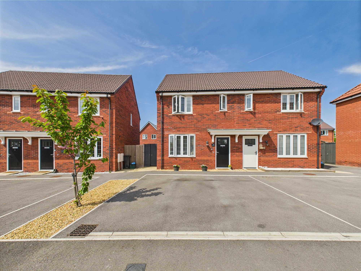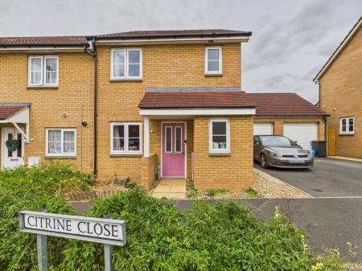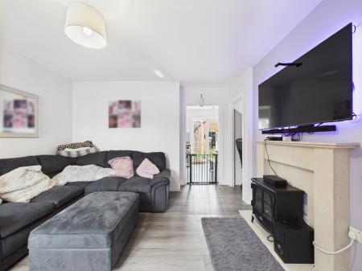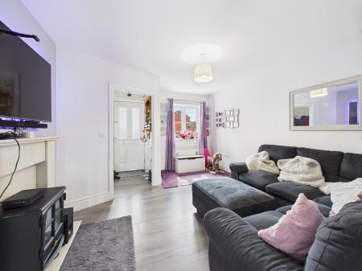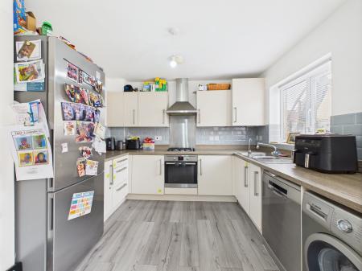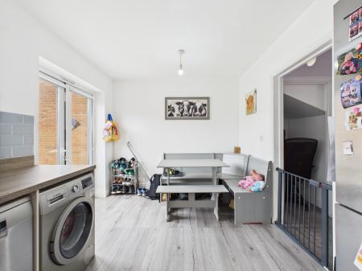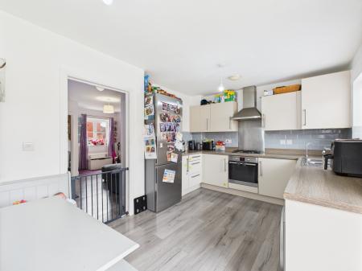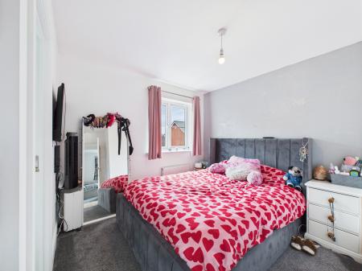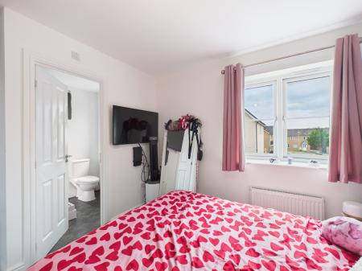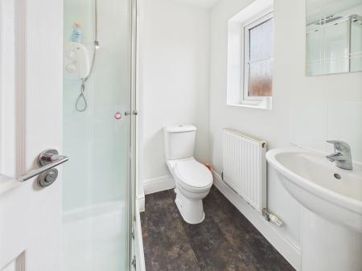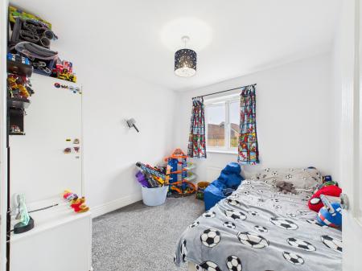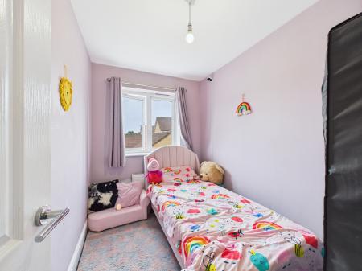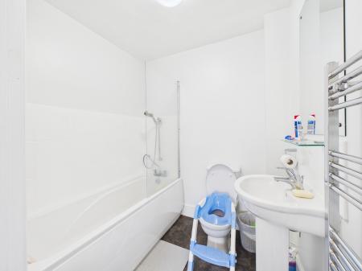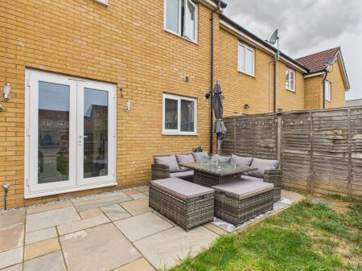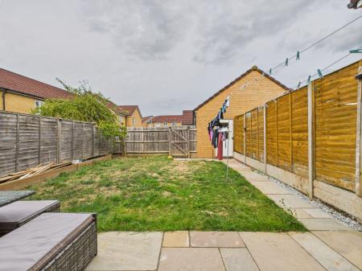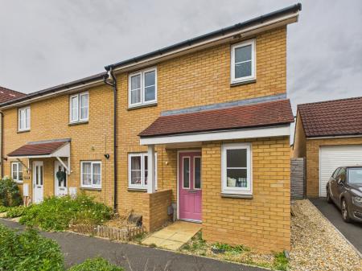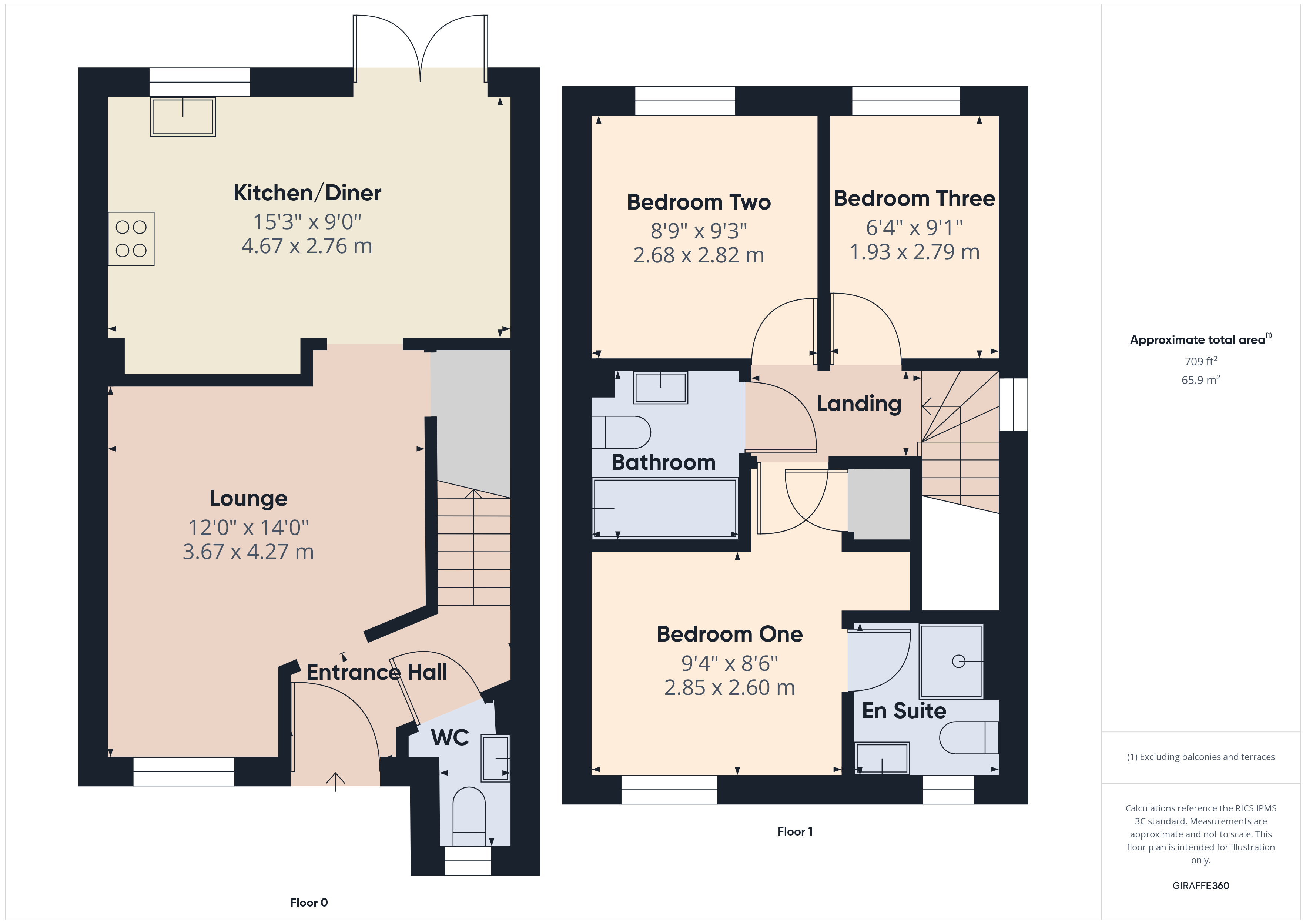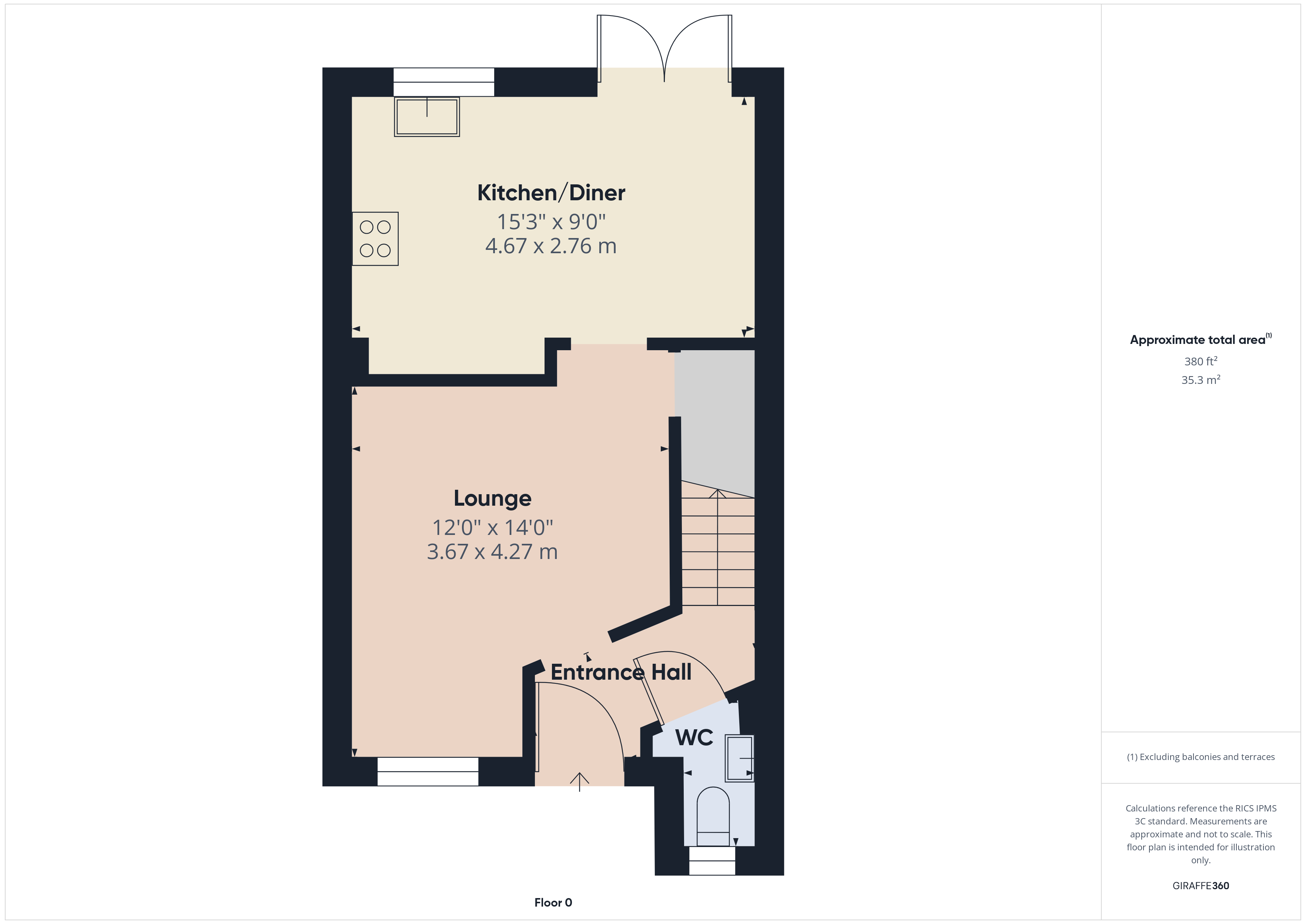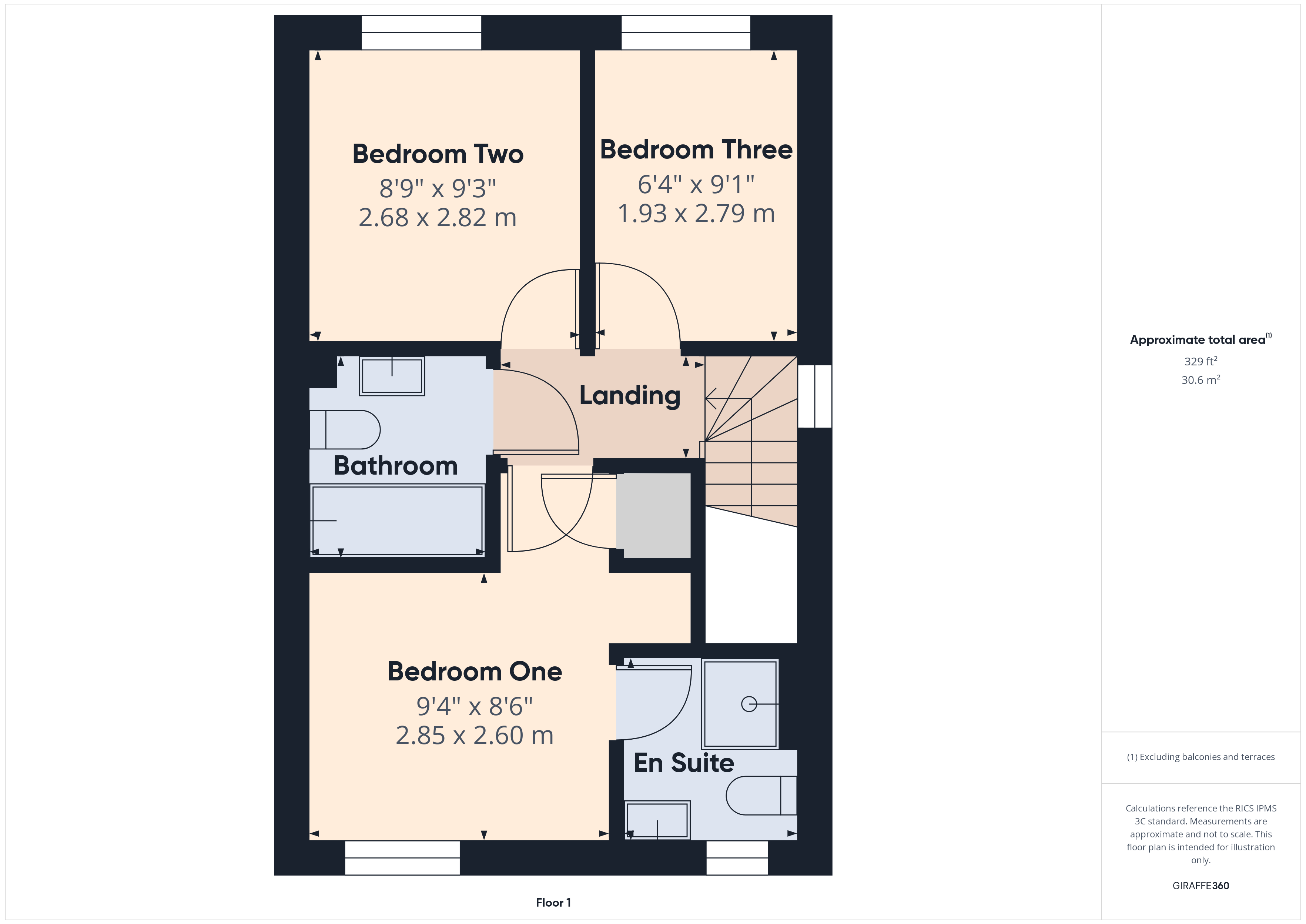- An End Of Terraced Home
- Quiet Cul De Sac Position
- Front Aspect Lounge
- Main Bathroom, En Suite Shower Room & Cloakroom
- Rear Aspect Kitchen/Diner With Access To Rear Garden
- Garage Beyond Rear Boundary With Parking In Front Of Garage
- Local Development Facilities & School
- Almost new boiler having been replaced in 2024
- Easy M5 Access
- EPC Rating: C
3 Bedroom End of Terrace House for sale in Bridgwater
***Back on the market after chain break, seller identified vacant onward purchase*** A spacious & modern end terraced house occupying a quiet cul-de-sac position within the popular and well established residential development known as Stockmoor Village situated on the southern edge of the town and as such approximately 1½ miles from the centre where numerous facilities and amenities are available. Local convenience stores and primary school are nearby together with Junction 24 of the M5 Motorway and the Hinkley Point bus service.
Built by Persimmon Homes, the property affords well proportioned family sized accommodation comprising briefly to the Ground Floor; Entrance Hall, Cloakroom, Lounge and modern fitted Kitchen/Diner with integrated cooker & hob, whilst to the First Floor you will find the Master Bedroom with En-suite Shower Room, Two further Bedrooms and Family Bathroom with modern white suite. UPVC double glazed windows and doors are provided together with gas fired central heating.
Outside there is an enclosed rear garden providing access to the single garage through a side pedestrian door. The garage can be found behind the rear boundary - with off road parking in front.
ACCOMMODATION
GROUND FLOOR Covered entrance with double glazed main door to:
ENTRANCE HALL Access to the Cloakroom, Lounge and with stairs to the first floor.
CLOAKROOM Window to front. Modern white suite comprising close coupled WC and pedestal wash hand basin with tiled splashback. Radiator. Extractor unit. Consumer unit.
LOUNGE 14’0” x 12’0” max. Window to front. Two radiators. Telephone & TV aerial point and access to space under the stairs.
KITCHEN/DINER 15’3” x 9’0” Window and French doors to rear into garden. Well equipped with an extensive range of modern matching floor and wall mounted cupboard units with 1¼ bowl stainless steel sink and drainer unit inset into rolled edge working surfaces with tiled splashback. Integrated electric oven/grill unit with four ring gas hob inset into worktop. Stainless steel splashback and extractor hood incorporating lighting above. Plumbing for washing machine. Space for tall fridge/freezer. Radiator. Wall mounted cupboard housing gas boiler providing domestic hot water and central heating.
FIRST FLOOR
LANDING With access to all bedrooms, the loft and with double glazed window to the side aspect over the stairs.
BEDROOM ONE 9’4” x 8’6” plus recess and further door recess. Window to front. Radiator. TV aerial point. Door to storage cupboard. Further door to:
EN-SUITE SHOWER ROOM Window to front. Modern white suite comprising WC, wash hand basin with tiled splashback and corner glazed shower cubicle with fully tiled surround and electric shower unit over. Extractor unit.
BEDROOM TWO 8’9” x 9’3” Window to rear. Radiator.
BEDROOM THREE 6’4” x 9’1” Window to rear. Radiator.
BATHROOM Modern white suite comprising close coupled WC, pedestal wash hand basin with tiled splashback. Panel sided bath unit with tiled splashback and mixer tap with shower attachment. Extractor unit.
OUTSIDE To the front of the property is a small open plan garden laid to stone with path up to the main entrance. To the rear, the gardens are fully enclosed and mainly laid to lawn with paved patio and path to rear gate and tarmac driveway. Pedestrian door from garden to brick built GARAGE with pitched, tiled, felted roof, up and over door to front, power and lighting.
Viewing: By appointment with the vendors’ agents Messrs Charles Dickens, who will be pleased to make the necessary arrangements.
Services: Mains electricity, gas, water & drainage.
Council Tax Band: C
EPC Rating: TBC
Important Information
- This is a Freehold property.
Property Ref: 131023_1206
Similar Properties
Riverview Terrace, Riverside, Bridgwater
2 Bedroom End of Terrace House | £230,000
With a large front garden and a quiet, no through lane to the rear, this nicely proportioned two double bedroom home hol...
Celandine Way, North Petherton, Bridgwater
3 Bedroom Semi-Detached House | £230,000
Available with NO ONWARD CHAIN, this three bedroom property has off road parking for two cars and SOUTH FACING rear gard...
Kiln Close, Combwich, Bridgwater
3 Bedroom Semi-Detached House | £230,000
An extended 3 bedroom semi-detached house occupying a secluded position at the end of a small cul-de-sac plot within thi...
2 Bedroom Terraced House | £235,000
Situated a short walk from Bridgwater's town centre and available with NO ONWARD CHAIN, this well proportioned and MUCH...
3 Bedroom Semi-Detached House | £235,000
A modern semi-detached house forming part of the well established ‘Polden Meadows’ area of the town being approximately...
2 Bedroom Semi-Detached House | £235,000
A beautifully presented and maintained 2 bedroom semi-detached house situated on the southern side of Bridgwater approxi...
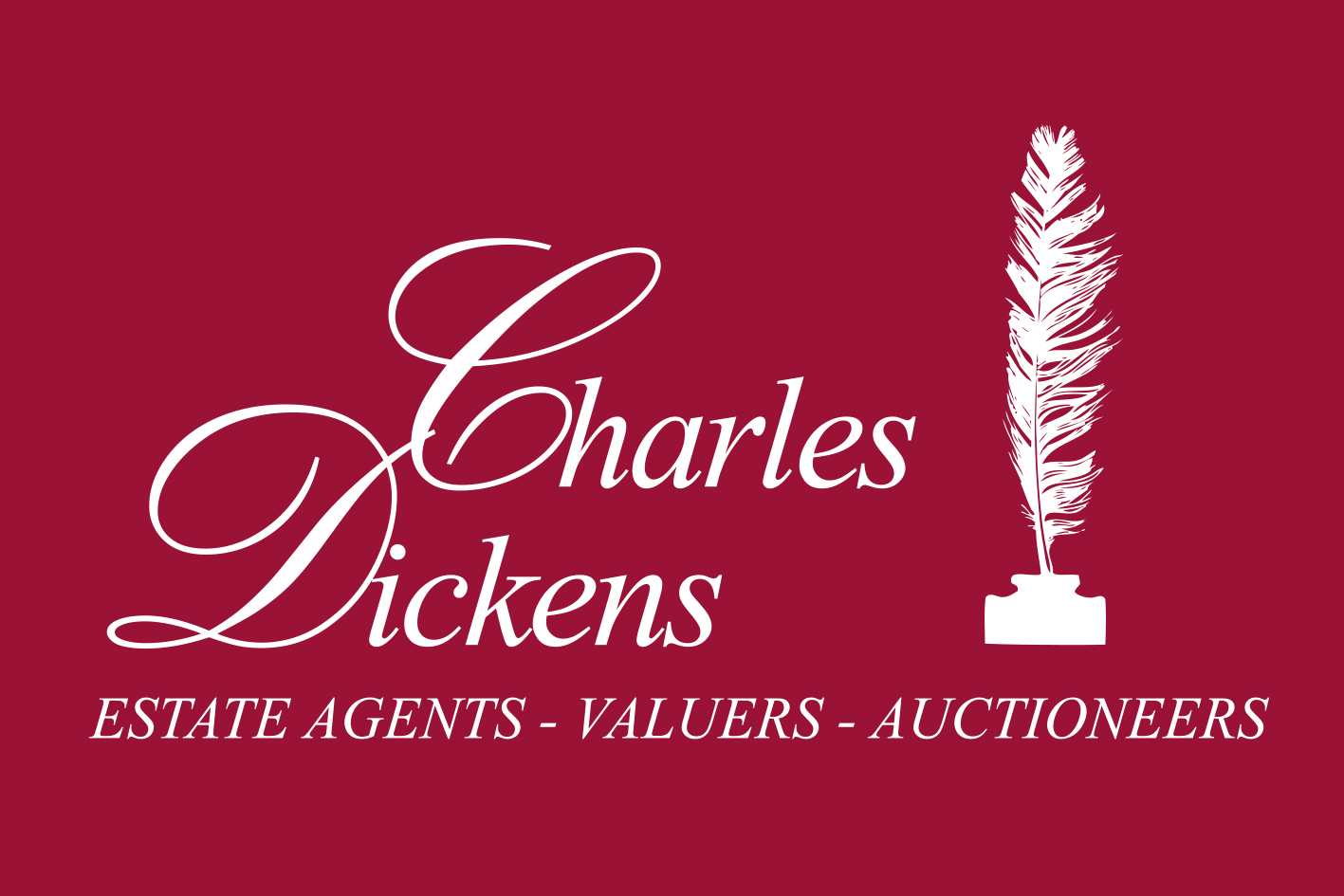
Charles Dickens (Bridgwater)
Bridgwater, Somerset, TA6 3BG
How much is your home worth?
Use our short form to request a valuation of your property.
Request a Valuation
