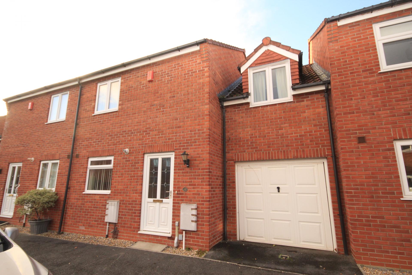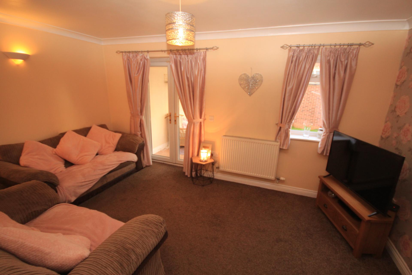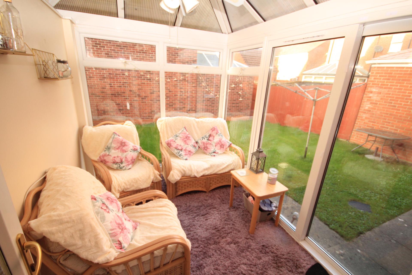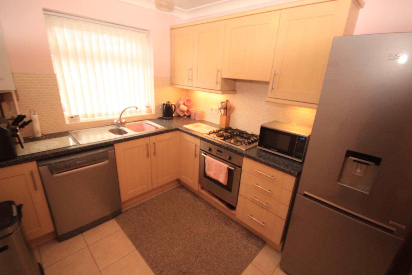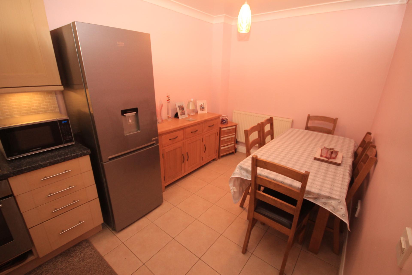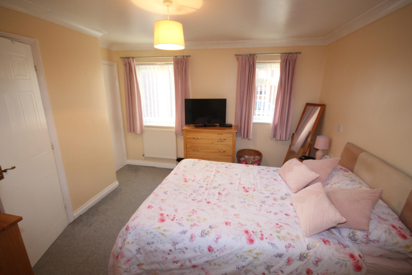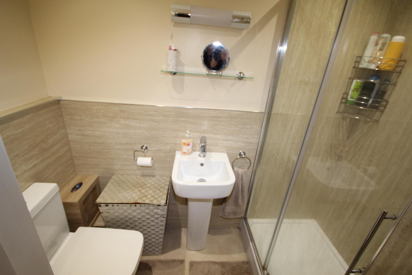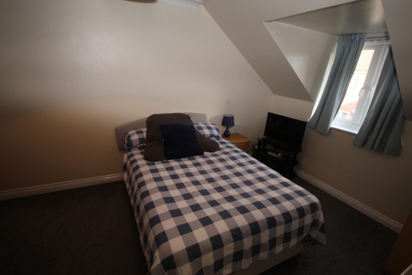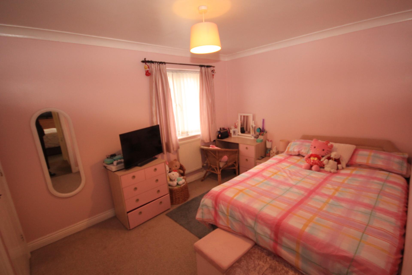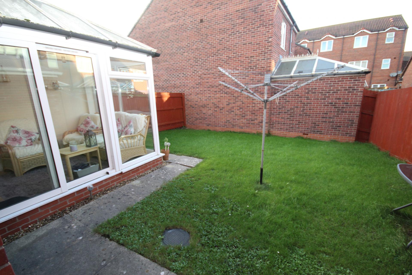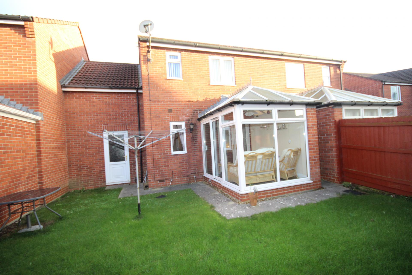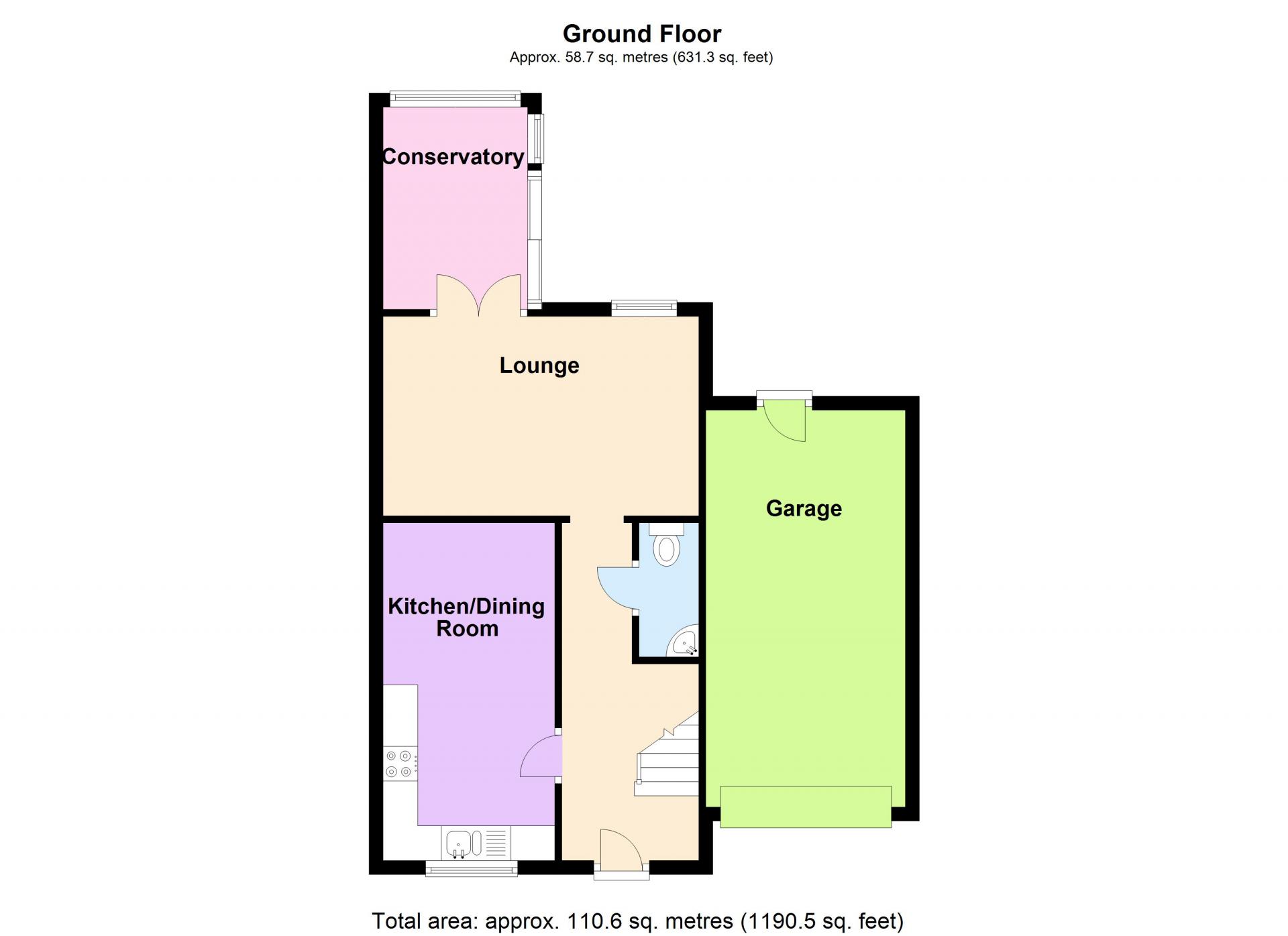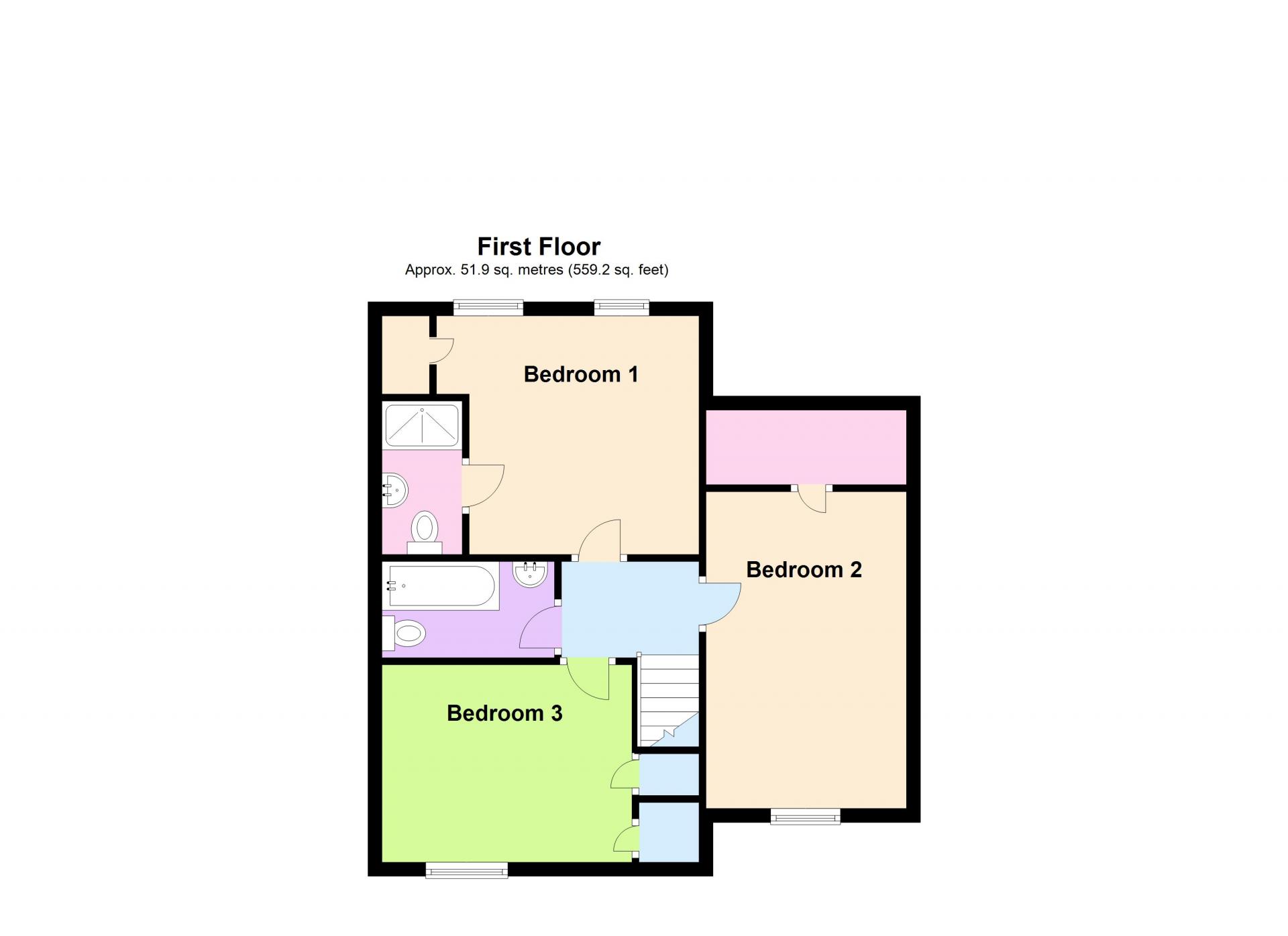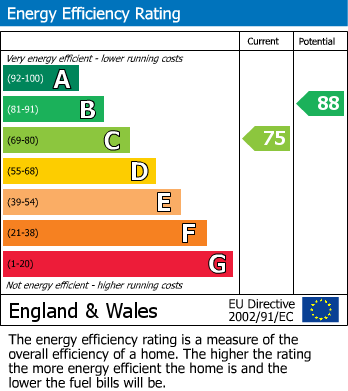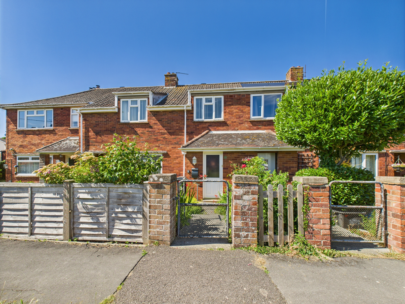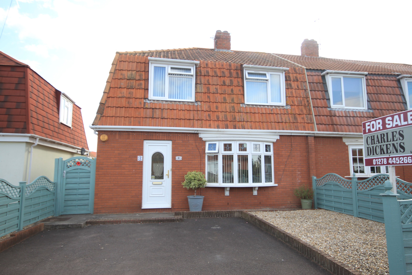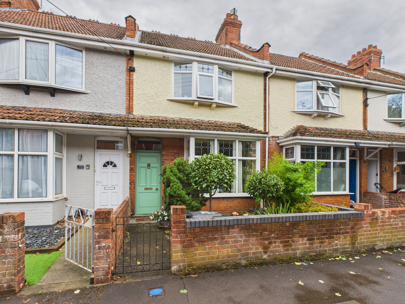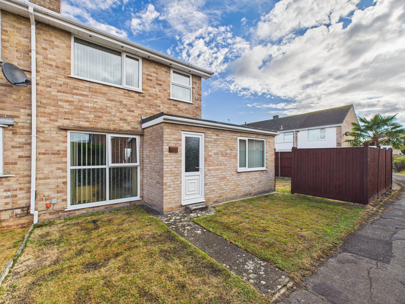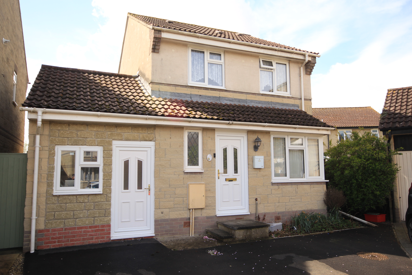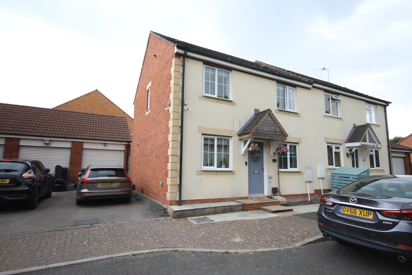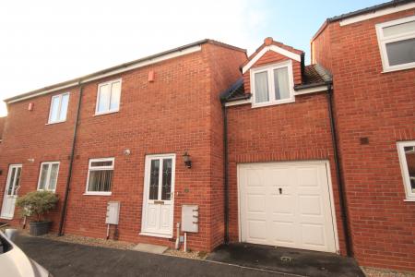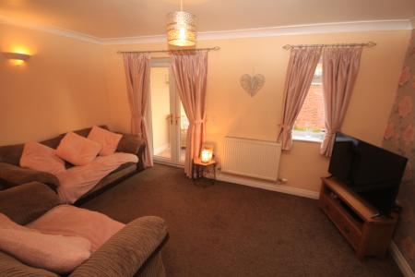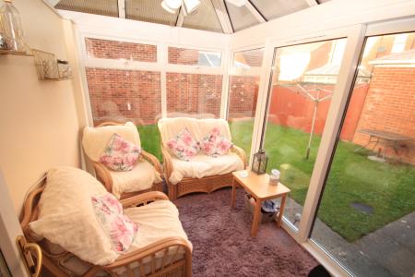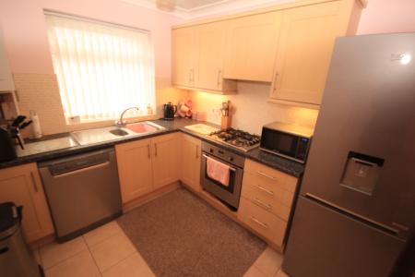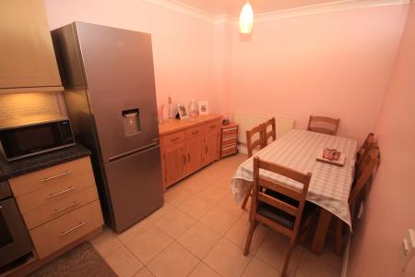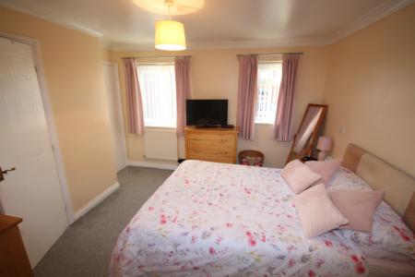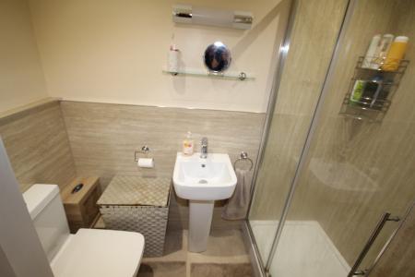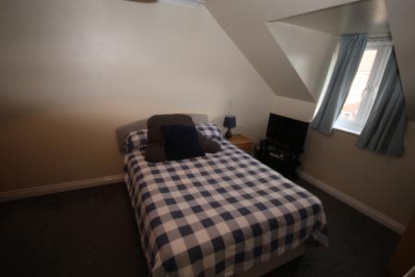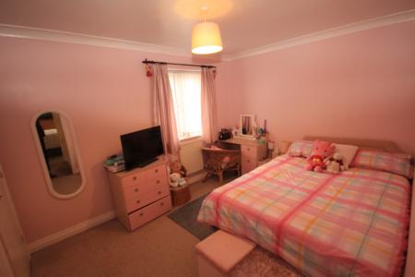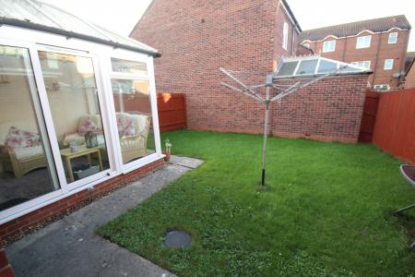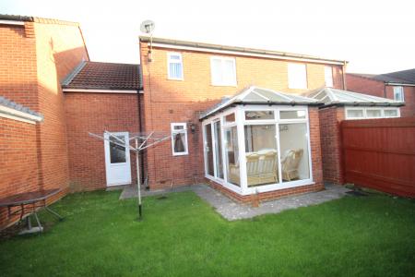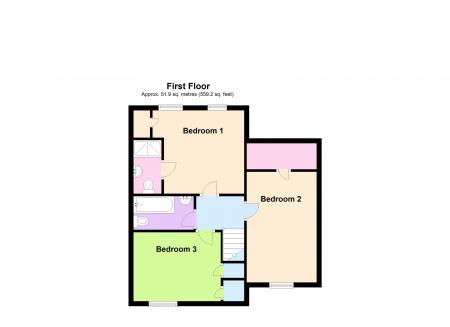- A SPACIOUS 3 DOUBLE BEDROOM LINKED HOUSE
- SOUGHT AFTER DEVELOPMENT JUST OFF THE NDR
- MASTER BEDROOM WITH EN-SUITE SHOWER ROOM
- TWO FURTHER WELL PROPORTIONED BEDROOMS & FAMILY BATHROOM
- LOUNGE WITH CONSERVATORY OFF
- HALLWAY & CLOAKROOM
- KITCHEN DINER
- UPVC DOUBLE GLAZING & GAS FIRED CENTRAL HEATING
- ENCLOSED REAR GARDEN
- INTEGRAL GARAGE
3 Bedroom Terraced House for sale in Bridgwater
ENTRANCE HALL
UPVC double entrance glazed door. Radiator. Stairs to the first floor.
CLOAKROOM
Modern white suite comprising low level WC and pedestal wash hand basin. Radiator. Extractor fan.
LOUNGE
14’10” x 9’5”(4.54m x 2.87m) UPVC double glazed French doors to Conservatory and window to rear garden. Radiator, coved ceiling.
CONSERVATORY
9’8” x 6’9” (2.95m x 2.07m) Upvc double glazed windows and French doors to the rear garden. Tiled floor.
KITCHEN DINER
15’10” x 8’1” (4.84m x 2.47m) Range of units including a stainless steel sink unit, drawer and cupboard units, matching wall cupboards. Plumbing for a dish washer. Built under electric oven with gas hob over and cooker hood above. Wall mounted Ideal gas fired boiler. Tiled surrounds, double glazed front aspect window. Coved ceiling. Tiled floor.
FIRST FLOOR
LANDING
Access to roof space.
BEDROOM 1
10’9” x 10’7” (3.29m x 3.24m) 2 UPVC double glazed windows. Radiator. Built in wardrobe.
EN SUITE SHOWER ROOM
Shower cubicle with mains shower inset and glazed doors. Pedestal wash basin. Low level WC. Chrome radiator/towel rail. Tiled floor. Extractor unit. Spotlights. Waterproof panelling.
BEDROOM 2
14’11” x 9’2” (4.54m x 2.80m) Double glazed window. Built in cupboard. Radiator.
BEDROOM 3
11’5” x 9’3” (3.49m x 2.83m) Radiator, double glazed window. Built in wardrobe and cupboard.
BATHROOM
Suite comprising a panelled bath with shower pedestal wash hand basin, low level w.c. Part tiled walls, shaver/light. Radiator.
OUTSIDE
Access off the road to the integral GARAGE 18’9” x 9’3” (5.73m x 2.83m) with up and over door, power and lighting, plumbing for a washing machine and personal door to the rear garden. The rear, westerly facing garden is enclosed by 6’ fencing and brick walling and laid to lawn and paved patio.
Services Mains electricity, gas, water & drainage.
Broadband & Mobile Information available at checker.ofcom.org.uk
Important Information
- This is a Freehold property.
- This Council Tax band for this property is: C
Property Ref: 131023_937
Similar Properties
Crossacre, Wembdon, Bridgwater
4 Bedroom Terraced House | £250,000
A four-bedroom ex-authority terraced house situated in a pleasant and quiet cul-de-sac road conveniently located for the...
3 Bedroom Semi-Detached House | £250,000
A 3 bedroom semi detached house having the unique benefit of a detached one bedroom annexe situated on the eastern side...
3 Bedroom Terraced House | £250,000
Very well presented and well proportioned this property has THREE DOUBLE BEDROOMS, a WELL PROPORTIONED GARAGE and useabl...
3 Bedroom End of Terrace House | £259,000
NO ONWARD CHAIN - A well presented & EXTENDED three-bedroom house occupying a LARGER THAN AVERAGE enclosed plot, situate...
3 Bedroom Detached House | £259,500
An extended three bedroom detached house situated in a small cul-de-sac on the northeastern side of Bridgwater itself ap...
3 Bedroom Semi-Detached House | £260,000
A modern semi-detached house situated at the foot of a favoured small quiet cul-de-sac on the western side of Bridgwater...
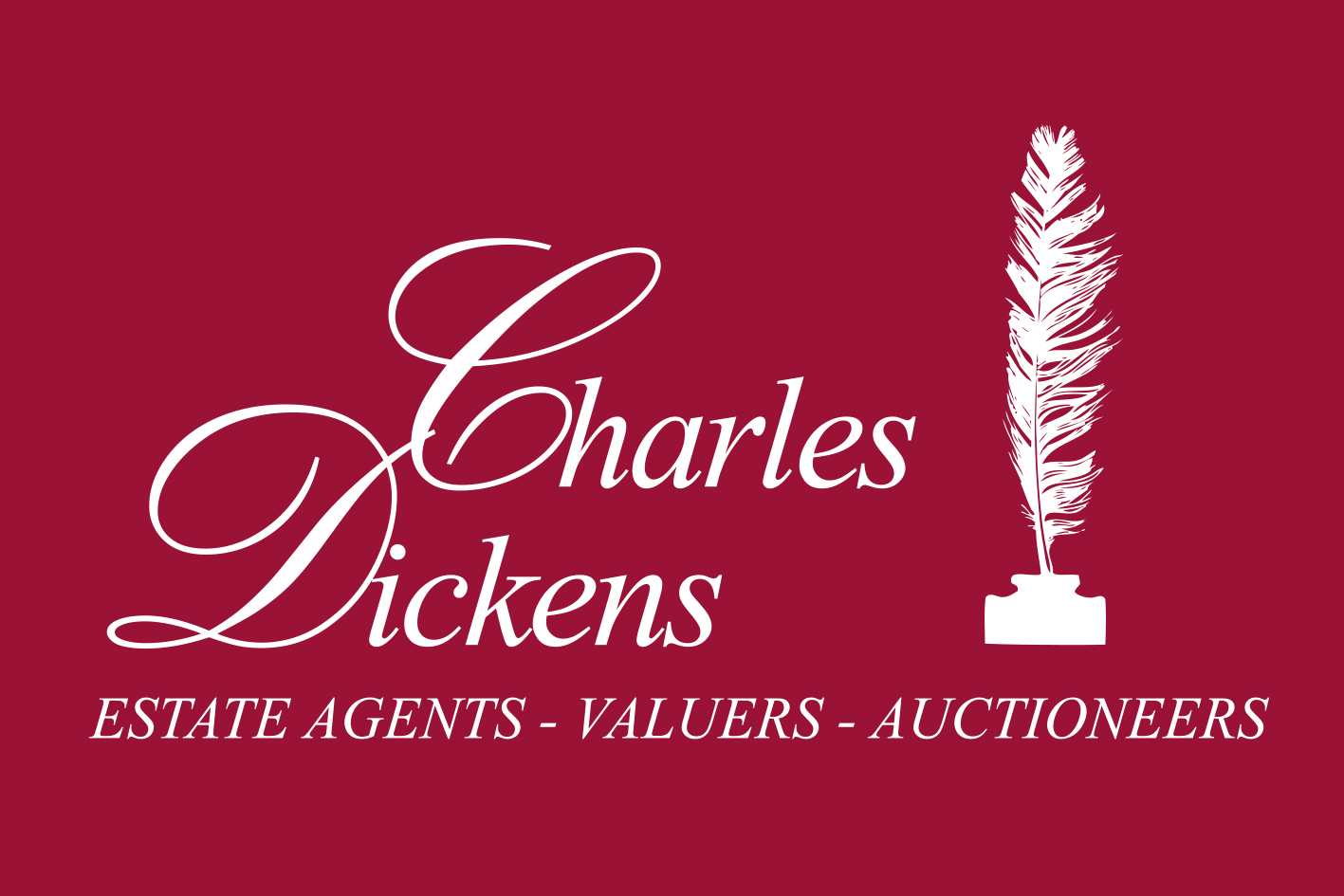
Charles Dickens (Bridgwater)
Bridgwater, Somerset, TA6 3BG
How much is your home worth?
Use our short form to request a valuation of your property.
Request a Valuation
