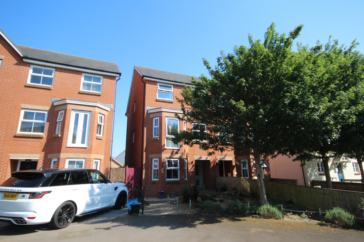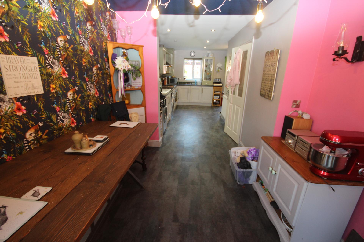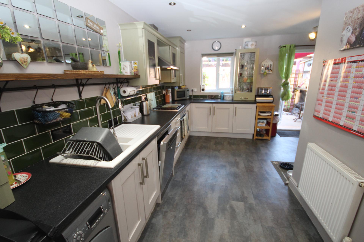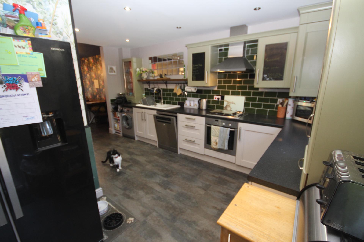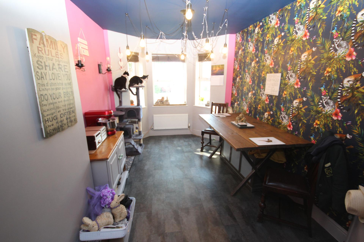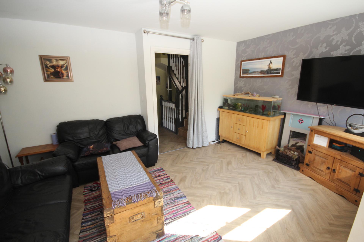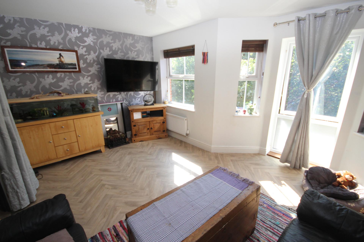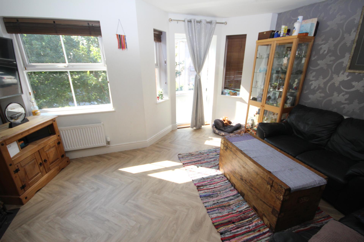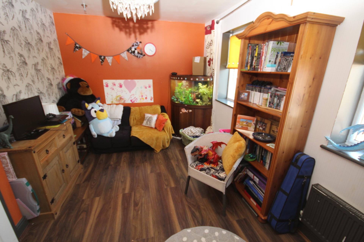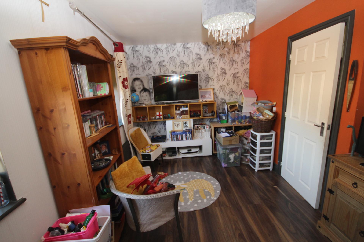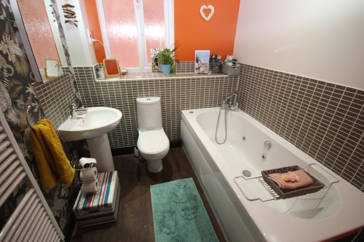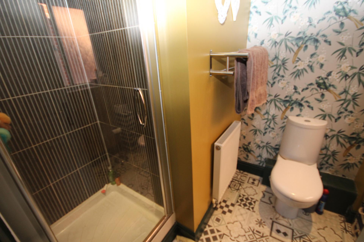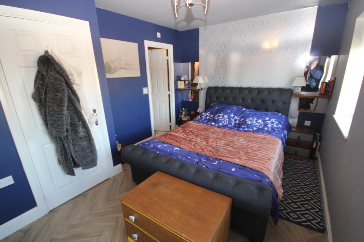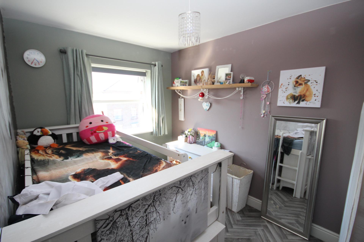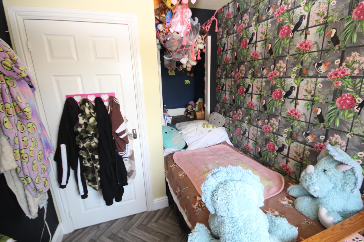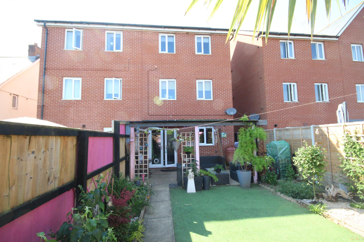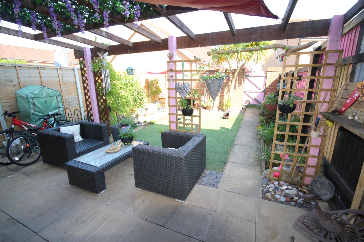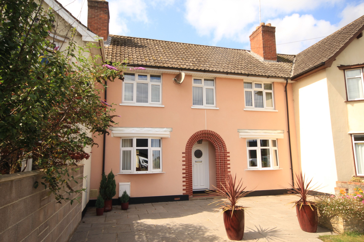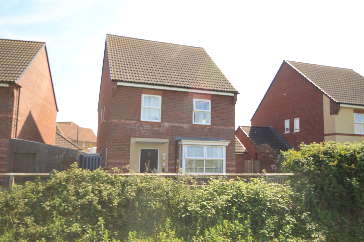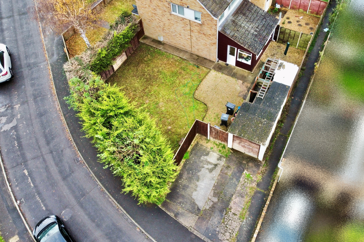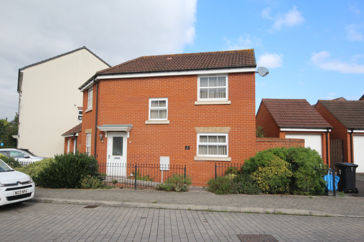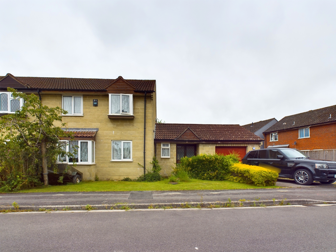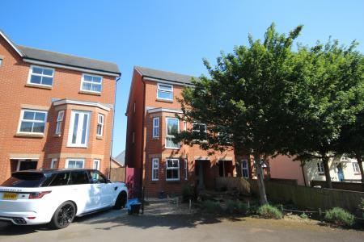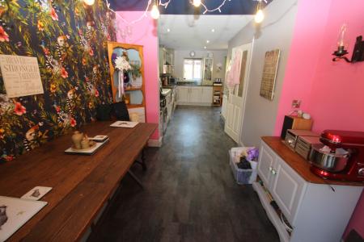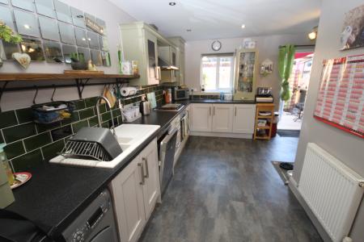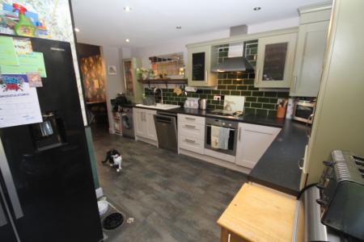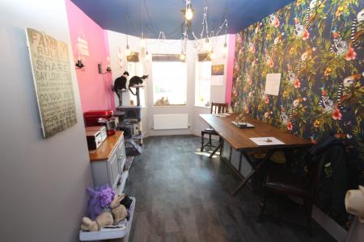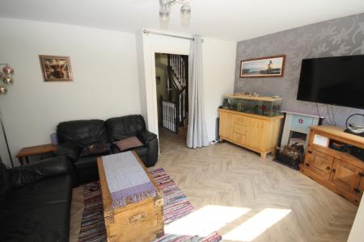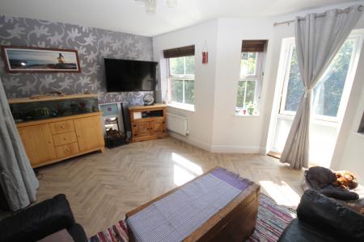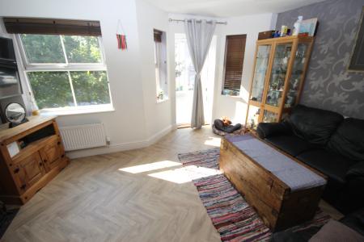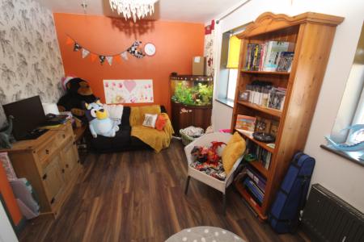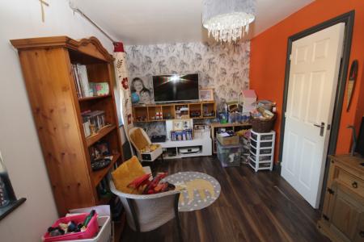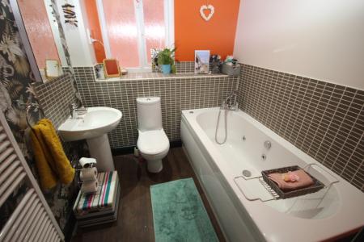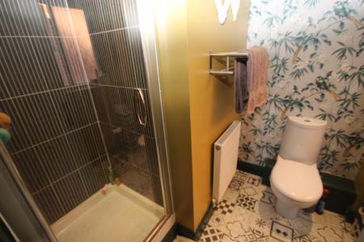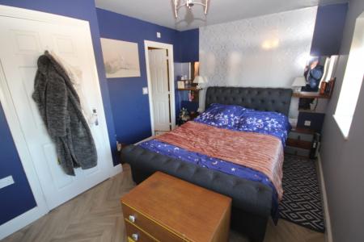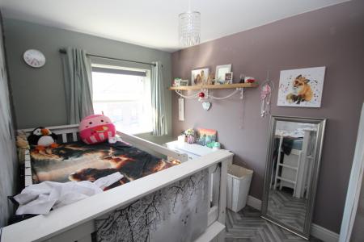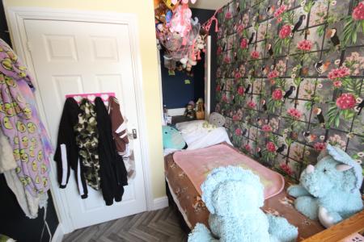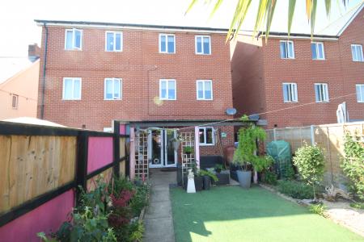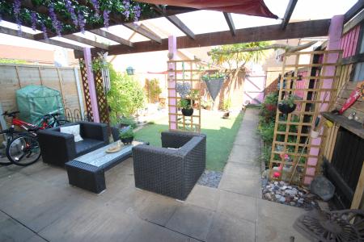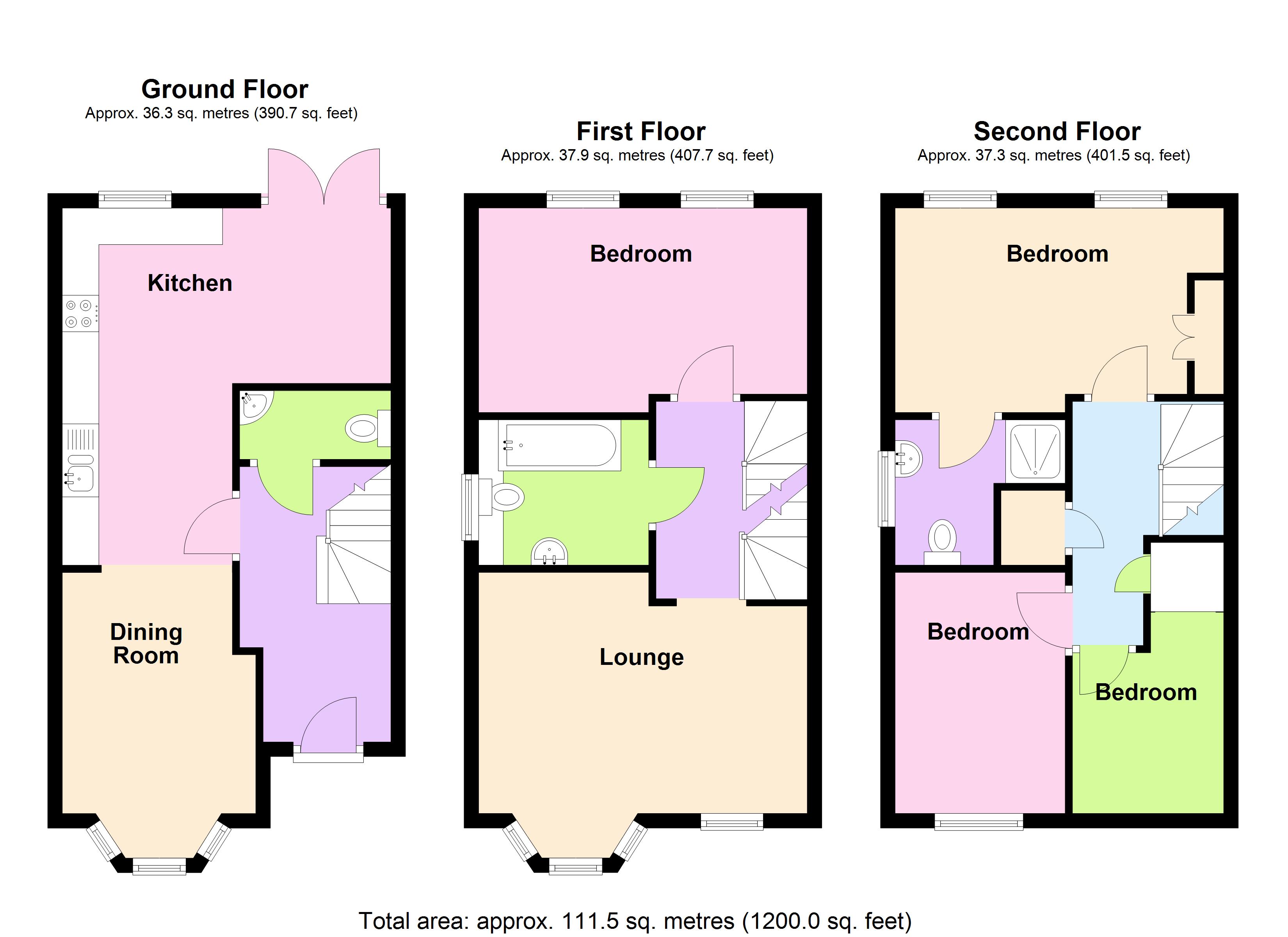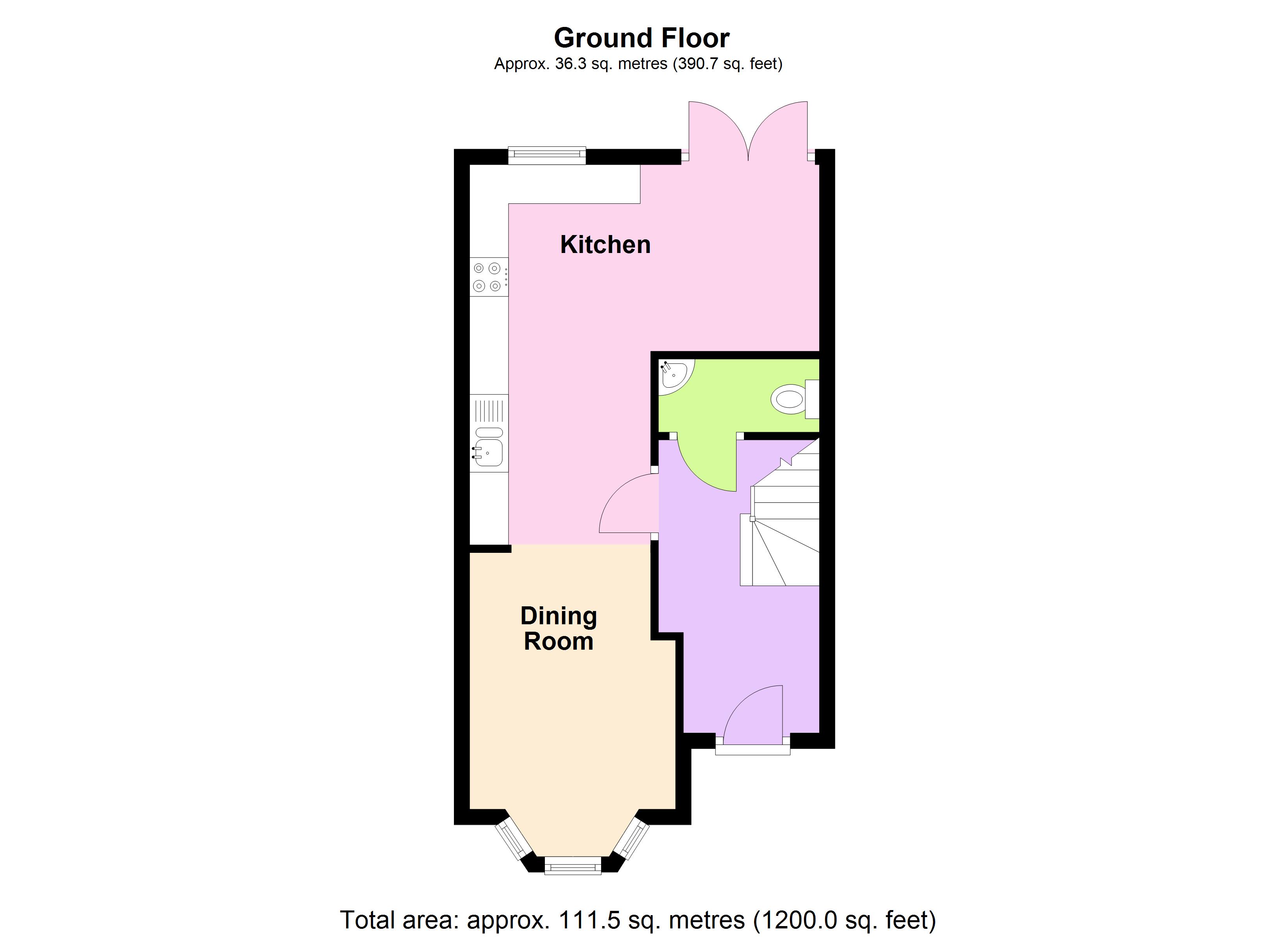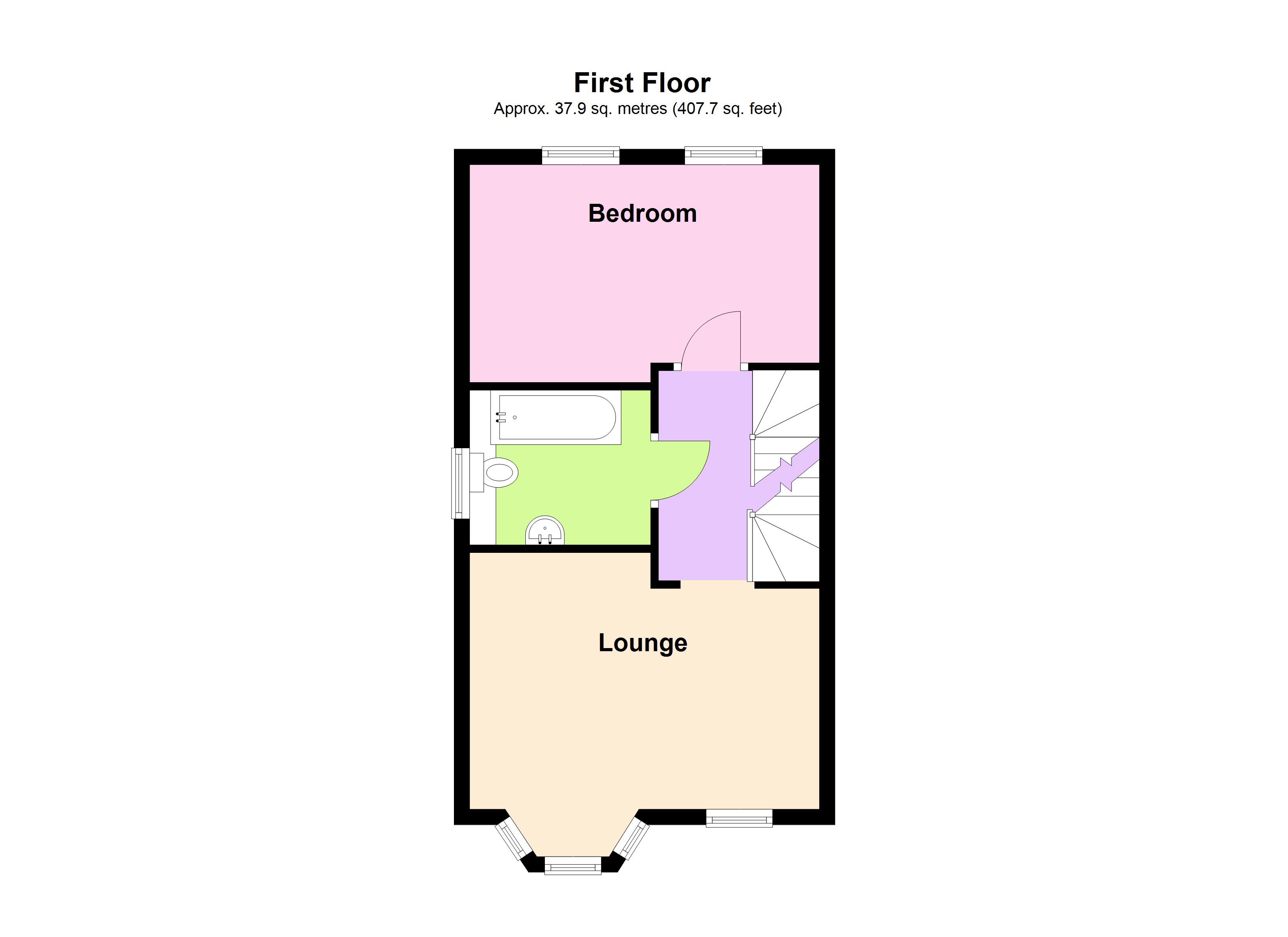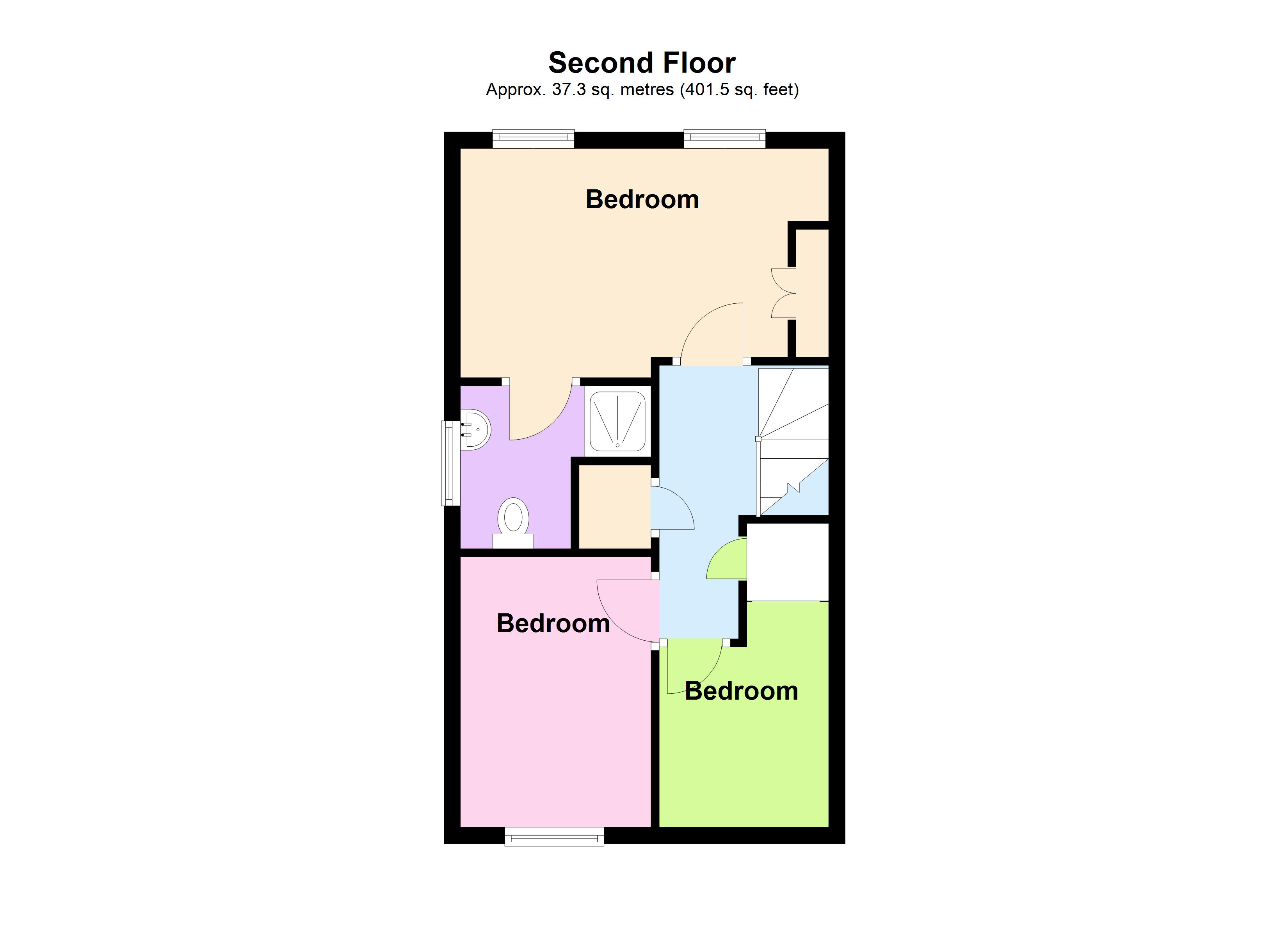- A SPACIOUS & MODERN THREE STOREY TOWN HOUSE
- FOUR BEDROOMS WITH EN-SUITE SHOWER ROOM TO MASTER
- OPEN PLAN KITCHEN/DINING ROOM WITH INTEGRATED COOKER & HOB
- LOUNGE & CLOAKROOM
- GAS FIRED CENTRAL HEATING & UPVC DOUBLE GLAZING
- FRONT & REAR GARDENS
- GARAGE & OFF ROAD PARKING
- POPULAR STOCKMOOR VILLAGE LOCATION
4 Bedroom Semi-Detached House for sale in Bridgwater
A spacious & modern three storey four bedroom semi-detached house built approximately 15 years ago by Messrs Persimmon Homes. The property forms part of the Stockmoor area of the town being approximately 1 mile from the centre where shopping facilities and amenities are available. Local amenities including, shops, primary schooling and doctors’ surgery are close by together with a regular bus service and good access for junction 24 of the M5 motorway.
This particularly spacious bay window property is of brick elevations beneath a pitched, tiled, felted and insulated roof. It provides extremely roomy accommodation briefly comprising to the ground floor; Entrance Hall with Cloakroom off, open plan Dining Room/Kitchen/Breakfast Room with integrated cooker & hob and French doors into garden, whilst to the first floor is a bay windowed Lounge, second Bedroom and Family Bathroom with white suit. To the second floor is the Master Bedroom with En-Suite Shower Room and 2 further Bedrooms. The property benefits from gas fired central heating and UPVC double glazing, whilst outside there are gardens to the front and rear, garage and parking. To conclude early internal inspection is thoroughly recommended of this ideal spacious family home.
ACCOMMODATION
GROUND FLOOR
ENTRANCE HALL Stairs to first floor.
CLOAKROOM White suite comprising low level WC and corner wash hand basin. Radiator.
DINING AREA 13’0” x 8’8” Bay window to front. Radiator. Opening into:
KITCHEN/BREAKFAST ROOM 16’0” x 7’7” widening to 14’10”. L-shaped room with window and French doors to rear into garden. Extensive range of modern matching floor and wall mounted cupboard units with stainless steel sink and drainer unit inset into work surface floor units, plumbing for washing machine and dishwasher below 3 drawer unit. Integrated 4 ring hob with Neff oven below and stainless steel extractor hood over. Further work surface with 3 units under. 2 glass fronted and 2 ordinary wall units. Cupboard housing Ideal gas fired boiler providing central heating and hot water. Space for fridge/freezer.
FIRST FLOOR
LANDING Stairs to second floor.
LOUNGE 14’10” x 12’9” max into full depth bay window to front. TV aerial point. 2 radiators. Flooring.
SITTING ROOM/BEDROOM 2 14’10” x 9’1” 2 windows to rear overlooking garden. Radiator.
BATHROOM White suite comprising panel sided bath unit with mixer tap and shower attachments. Pedestal wash basin, low level WC. Tiling behind fitments. Contemporary radiator/towel rail.
SECOND FLOOR
LANDING Linen cupboard with radiator.
MASTER BEDROOM 14’10” x 9’8” Double fitted wardrobe. 2 windows to rear. Radiator. Door to:
EN-SUITE SHOWER ROOM Fully tiled shower cubicle with mains shower unit. Pedestal wash hand basin. Low level W.C. Radiator. Inset ceiling spotlights.
BEDROOM 3 10’9” x 7’7” Window to front with distant views to Quantock Hills. Radiator.
BEDROOM 4 9’3” x 7’0” max. plus 3’deep open fronted cupboard Window to front. Radiator.
OUTSIDE To the front of the property is a small open plan garden laid to gravel with shrubs and mature tree. A side gate leads to the rear garden. Immediately to the rear of the house is a full width patio with pergola over. Beyond this is an astroturf lawn and flower beds Outside tap. Rear gate leading to the single GARAGE and parking.
Viewing By appointment with the vendors’ agents Messrs Charles Dickens, who will be pleased to make the necessary arrangements.
Services Mains electricity, gas, water & drainage.
Council Tax Band D
Energy Rating C 76
Important Information
- This is a Freehold property.
Property Ref: 131023_1120
Similar Properties
Rhyne Bridge, Taunton Road, Bridgwater
3 Bedroom Terraced House | £295,000
A most impressive & particularly spacious three-bedroom 1930’s style property situated on the southern side of Bridgwate...
4 Bedroom Detached House | £295,000
An attractive and spacious modern four bedroom detached family house situated within the popular ‘Kings Down’ developmen...
3 Bedroom End of Terrace House | £289,950
WITH PLANNING PERMISSION GRANTED FOR THE ADDITION OF A TWO BEDROOM DWELLING, this large plot at 49 Stafford Road represe...
Bonita Drive, Wembdon, Bridgwater
3 Bedroom Detached House | £299,950
A modern detached ‘corner’ house, built by Messrs Taylor Wimpey approximately 10 years ago, and forming part of the ‘Wem...
Station Road, Cossington, Bridgwater
3 Bedroom Semi-Detached Bungalow | £300,000
A spacious & extended 3 bedroom semi-detached bungalow situated in a small cul-de-sac non estate close within the popula...
4 Bedroom Semi-Detached House | £300,000
This four bedroom semi detached home has been heavily extended, but not to the detriment of the south west facing rear g...
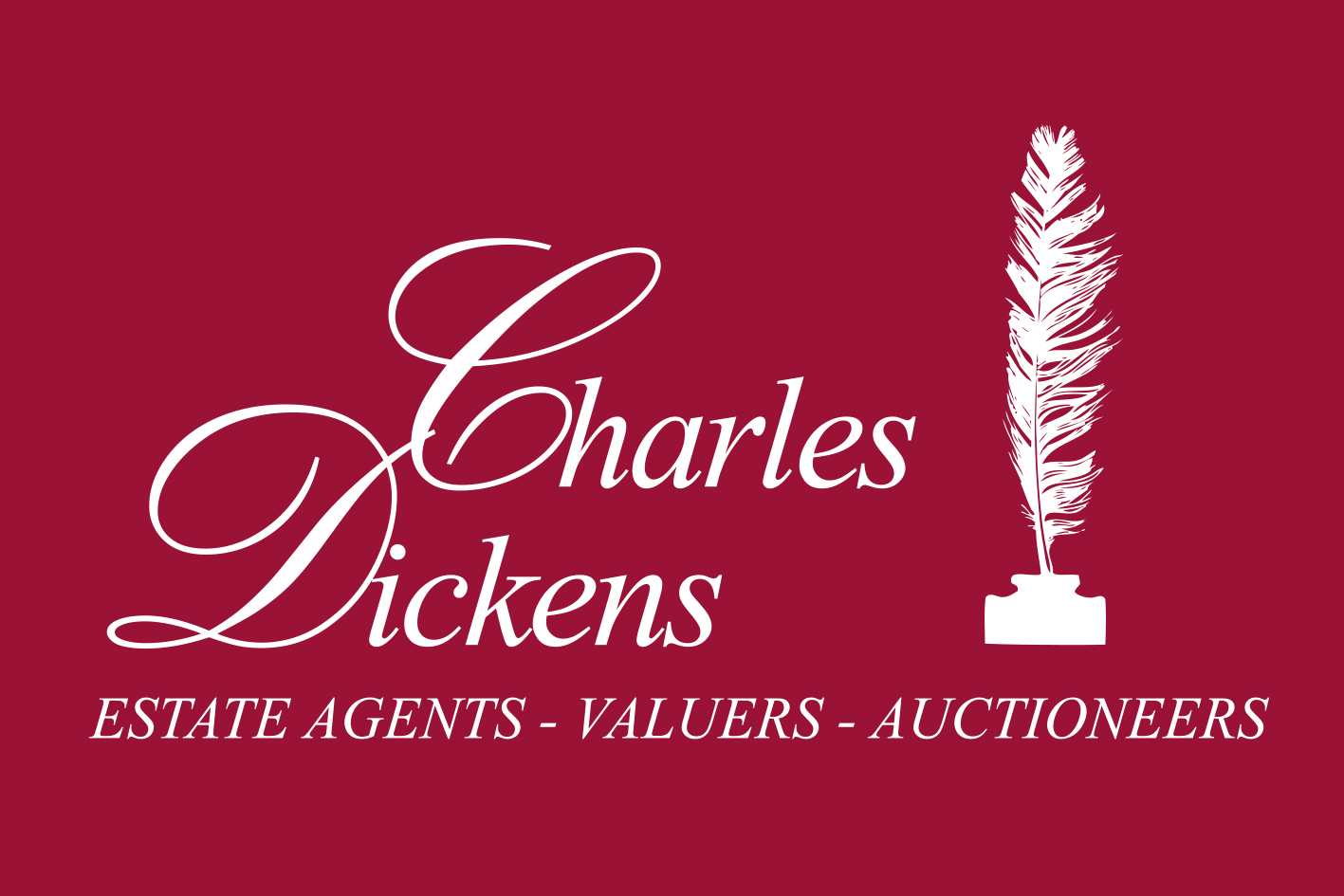
Charles Dickens Estate Agents (Bridgwater)
Bridgwater, Somerset, TA6 3BG
How much is your home worth?
Use our short form to request a valuation of your property.
Request a Valuation
