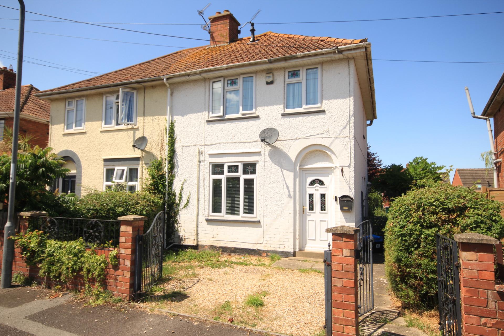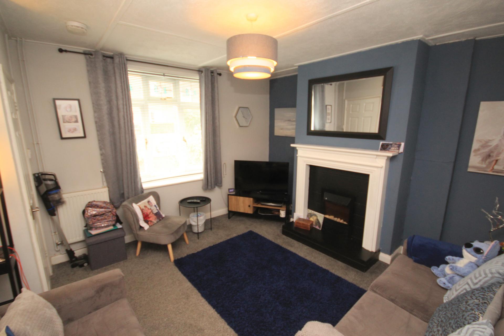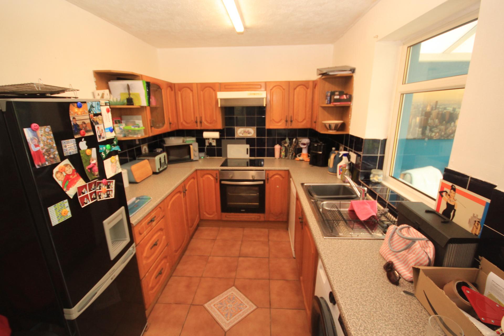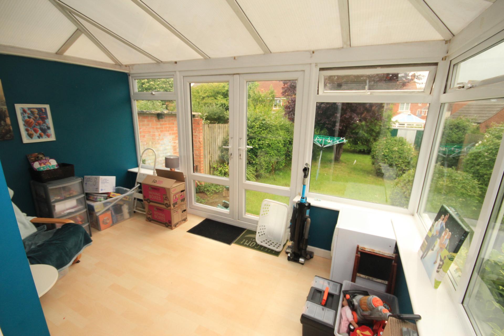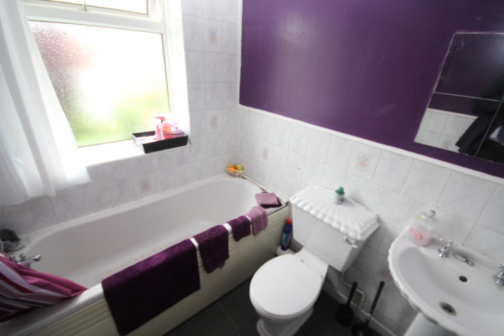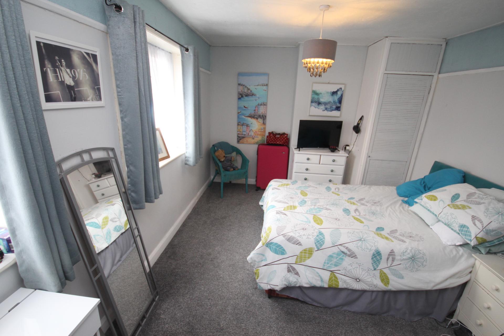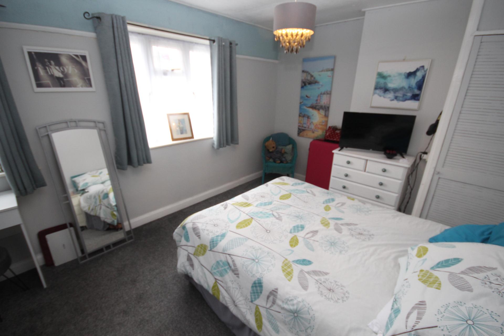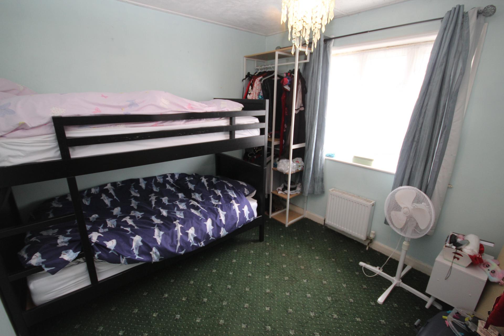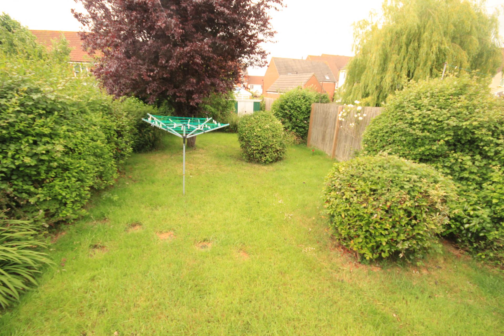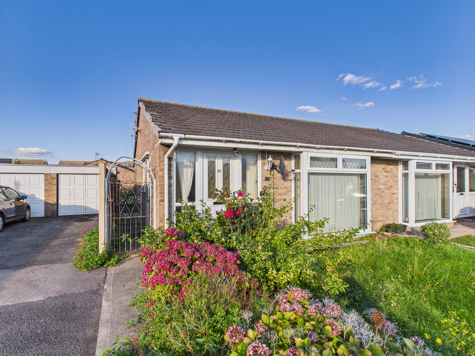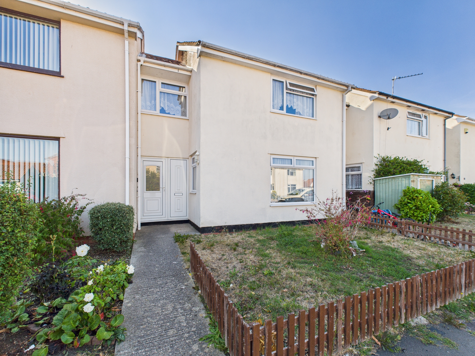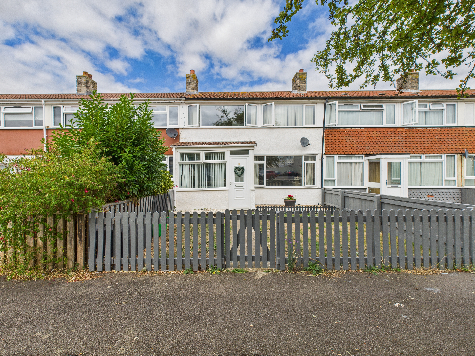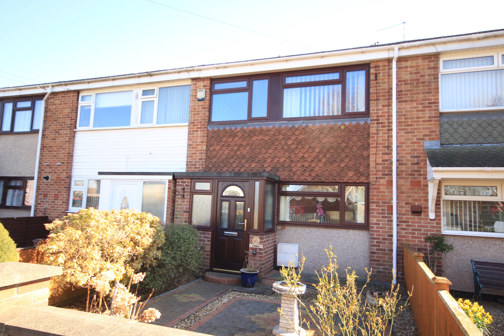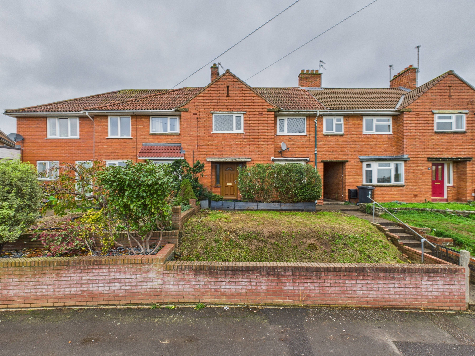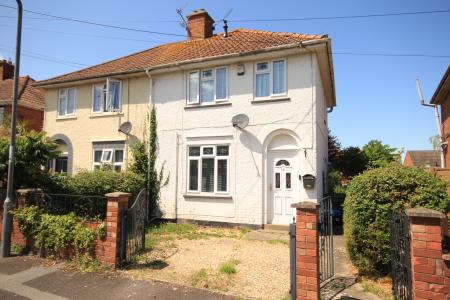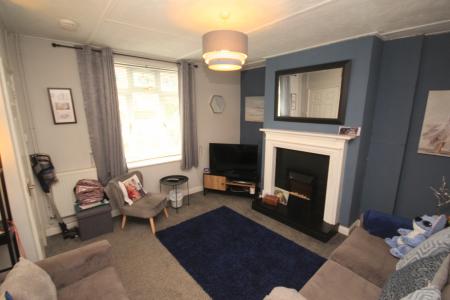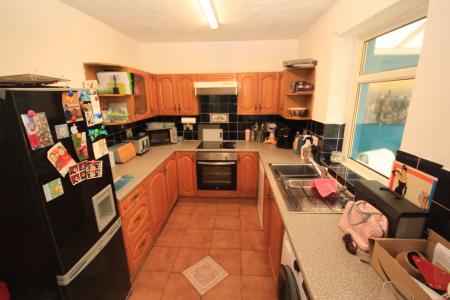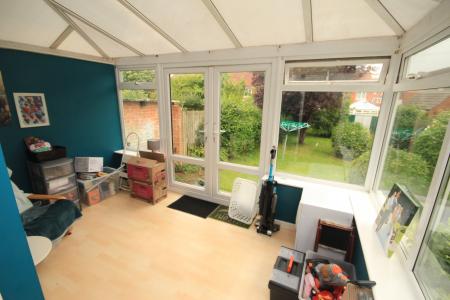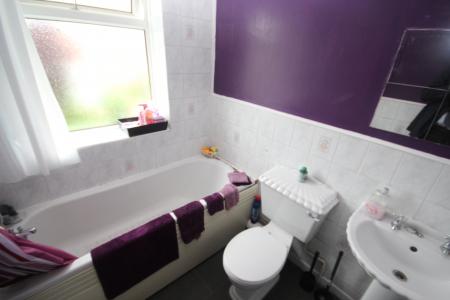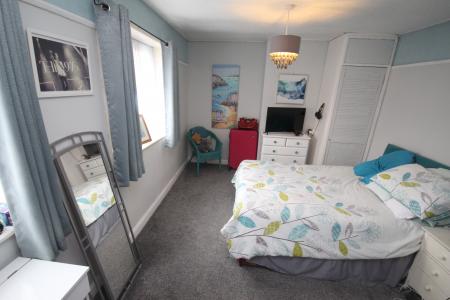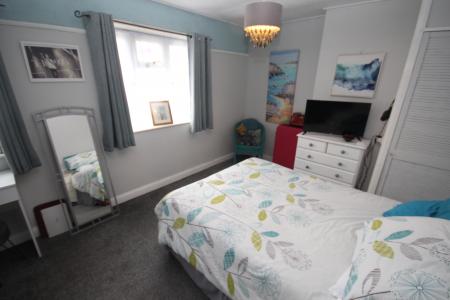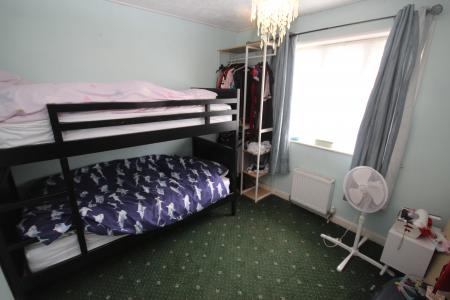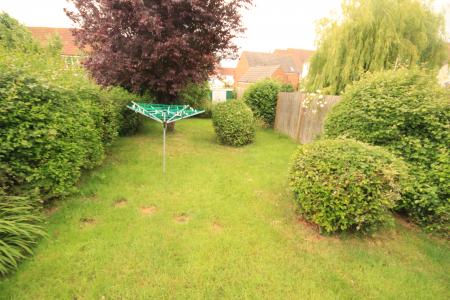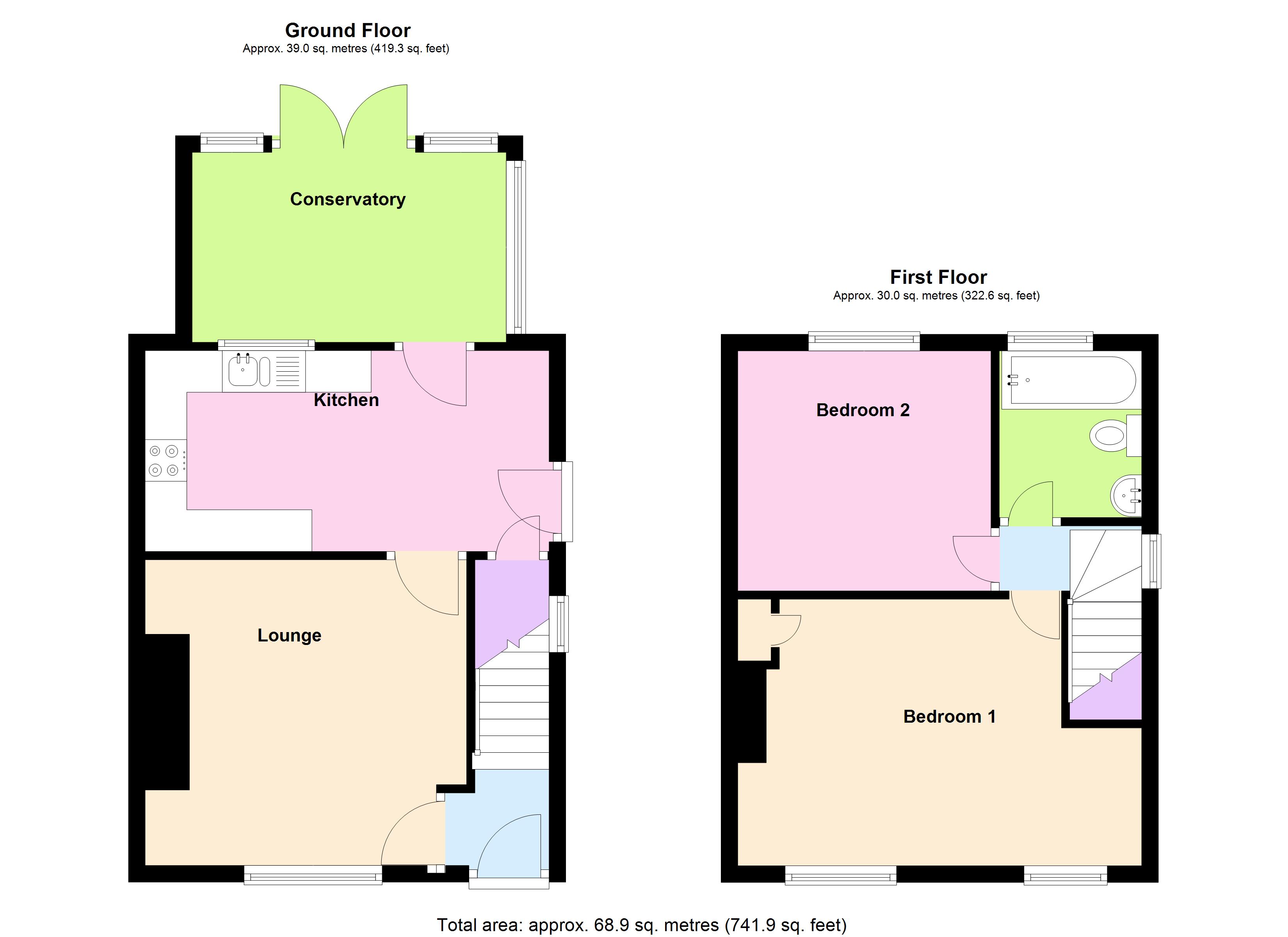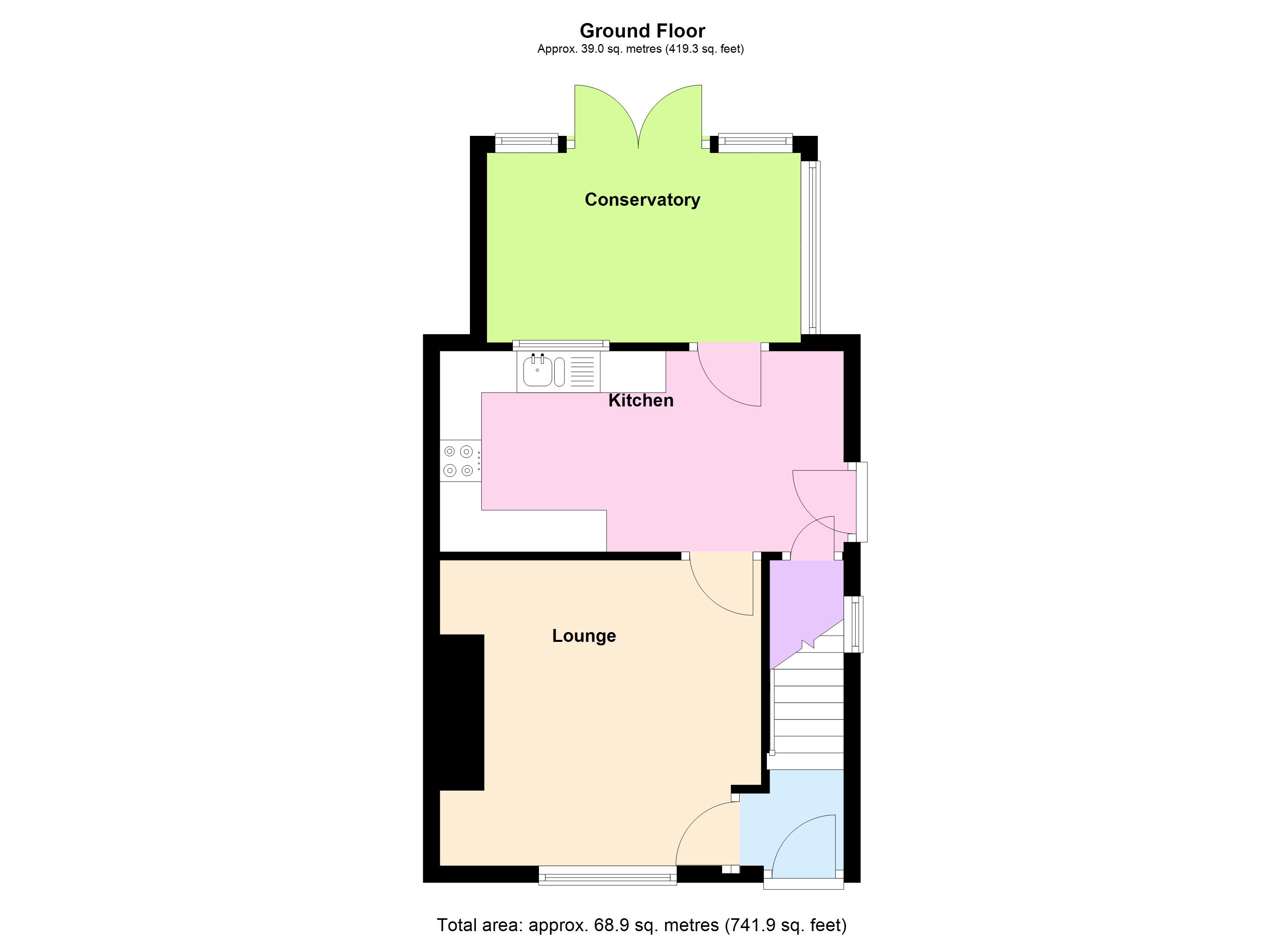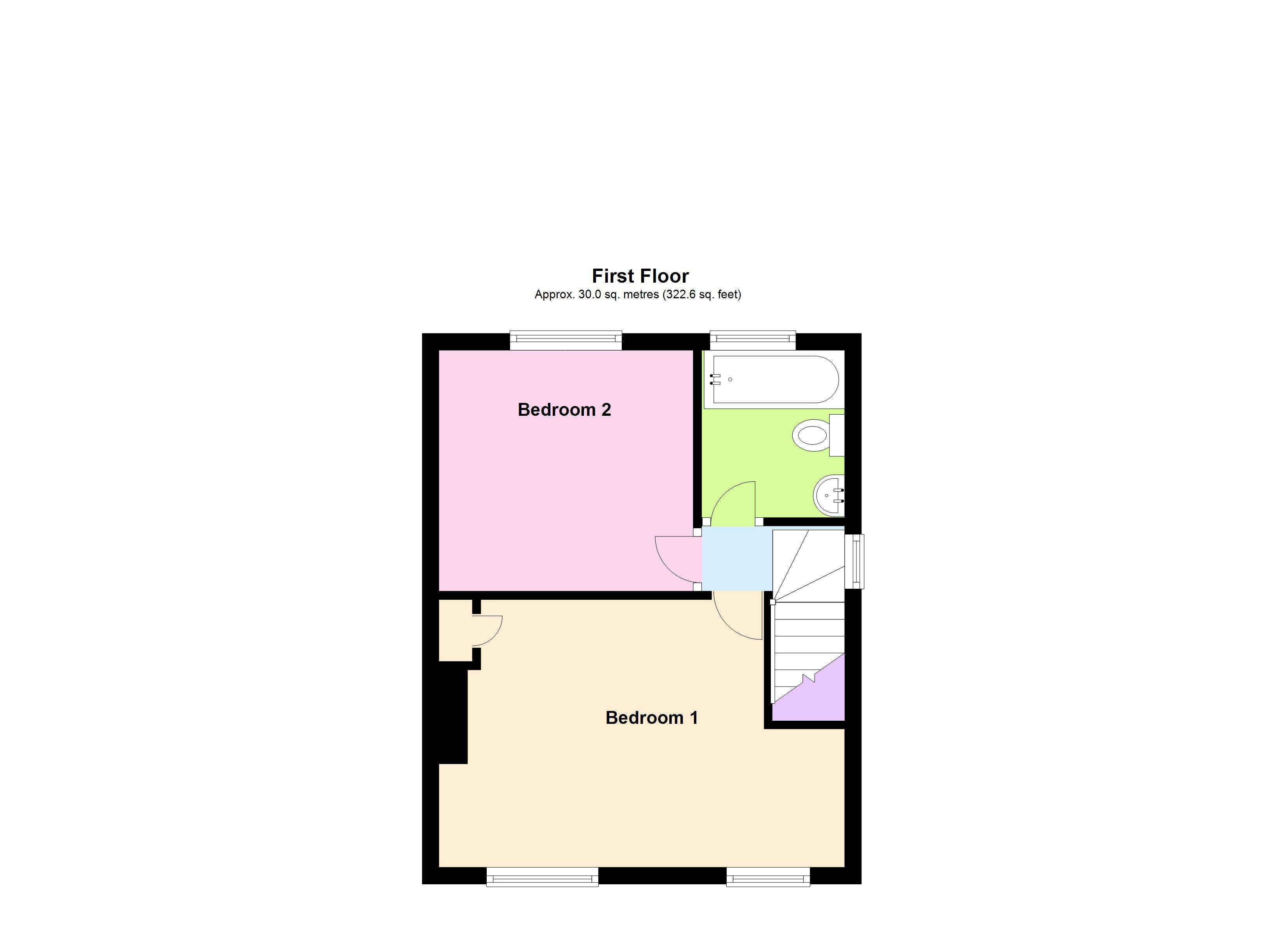- A 2 DOUBLE BEDROOM OLDER STYLE SEMI DETACHED HOUSE
- POPULAR AND SOUGHT AFTER AREA CLOSE TO TOWN AMENITIES
- LOUNGE & KITCHEN/DINER
- CONSERVATORY
- FAMILY BATHROOM
- GAS CENTRAL HEATING & PARTIAL DOUBLE GLAZING
- OFF STREET PARKING AND GARDEN
- CLOSE TO TOWN CENTRE AMENITIES
- NO ONWARD CHAIN
2 Bedroom Semi-Detached House for sale in Bridgwater
A spacious semi detached older style 2 double bedroom house situated in an area of similar properties on the west side of Bridgwater approximately 1 mile away from the town centre where all main amenities and facilities can be found.
The property has rendered elevations, under a pitched, tiled, felted and insulated roof.
The pleasant well proportioned accommodation briefly comprises Entrance Hall, Lounge, Kitchen Diner with a double glazed Conservatory off whilst to first floor are 2 good size Bedrooms and Bathoom/WC. The property benefits from gas fired central heating and partial UPVC double glazing. There is the benefit of off street parking and an enclosed good size garden to the rear. The property is offered for sale with NO ONWARD CHAIN.
ACCOMMODATION
ENTRANCE HALL UPVC door, stairs to first floor.
LOUNGE 12’9” x 12’(3.88m x 3.65m) UPVC double glazed window to front. Fireplace with painted timber surround and tiled inset, electric fire. Radiator.
KITCHEN/DINER 15’10” x 7’10” (4.84m x 2.39m) With ample work surface and cupboard space, stainless steel sink unit, ceramic hob, cooker hood over and electric oven under. Plumbing for washing machine, tiled surrounds and floor. Window overlooking rear garden. Radiator, door to side access. Understairs cupboard. Archway to;
CONSERVATORY 12’4” x 7’ (3.75m x 2.13m) UPVC double glazed windows, French doors to garden.
FIRST FLOOR
LANDING Access to the roof space.
BEDROOM 1 15’11 x 10’5” (4.87m x 3.20m) Two double glazed windows to the front aspect. Radiator. Cupboard with gas fired Baxi boiler for heating and hot water,
BEDROOM 2 9’11 x 9’7” (3.01m x 2.92m) Window to the rear aspect. Radiator.
BATHROOM Window to the rear aspect, wash basin, WC, panelled bath with Mira shower fitting. Radiator.
OUTSIDE Personal gate and double gates to the front allowing access to the PARKING SPACE. Side gate to the enclosed rear garden with lawn, mature shrubs and trees. Garden shed.
Viewing By appointment with Charles Dickens Estate Agents 01278 445266 or email sales@charlesdickensestateagents.com who will be pleased to make the necessary arrangements.
Services Mains electricity, gas, water & drainage.
Energy Rating D 60
Council Tax Band A
Broadband & Mobile Information available at checker.ofcom.org.uk
Important Information
- This is a Freehold property.
Property Ref: 131023_1137
Similar Properties
2 Bedroom Semi-Detached Bungalow | £199,950
Situated in a quiet cul de sac, this two bedroom bungalow is available with NO ONWARD CHAIN and comes with a GARAGE and...
Knowle End, Woolavington, Bridgwater
3 Bedroom Terraced House | £199,950
Available with NO ONWARD CHAIN, this well proportioned property is surrounded by the vast array of amenities on offer wi...
Polden Walk, Woolavington, Bridgwater
3 Bedroom Terraced House | £199,950
A particularly spacious and well presented 3 bedroom terraced modern house situated in the village of Woolavington itsel...
3 Bedroom Terraced House | £200,000
A particularly spacious & well presented three bedroom mid terrace house situated on the eastern side of Bridgwater appr...
Kimberley Terrace, Bristol Road, Bridgwater
3 Bedroom Terraced House | £200,000
A 3 bedroom terraced house situated in a small cul-de-sac on the northern side of Bridgwater approx ¾ of a mile from the...
3 Bedroom Terraced House | £200,000
Available with NO ONWARD CHAIN this well proportioned three bedroom family home occupies an elevated and therefore priva...
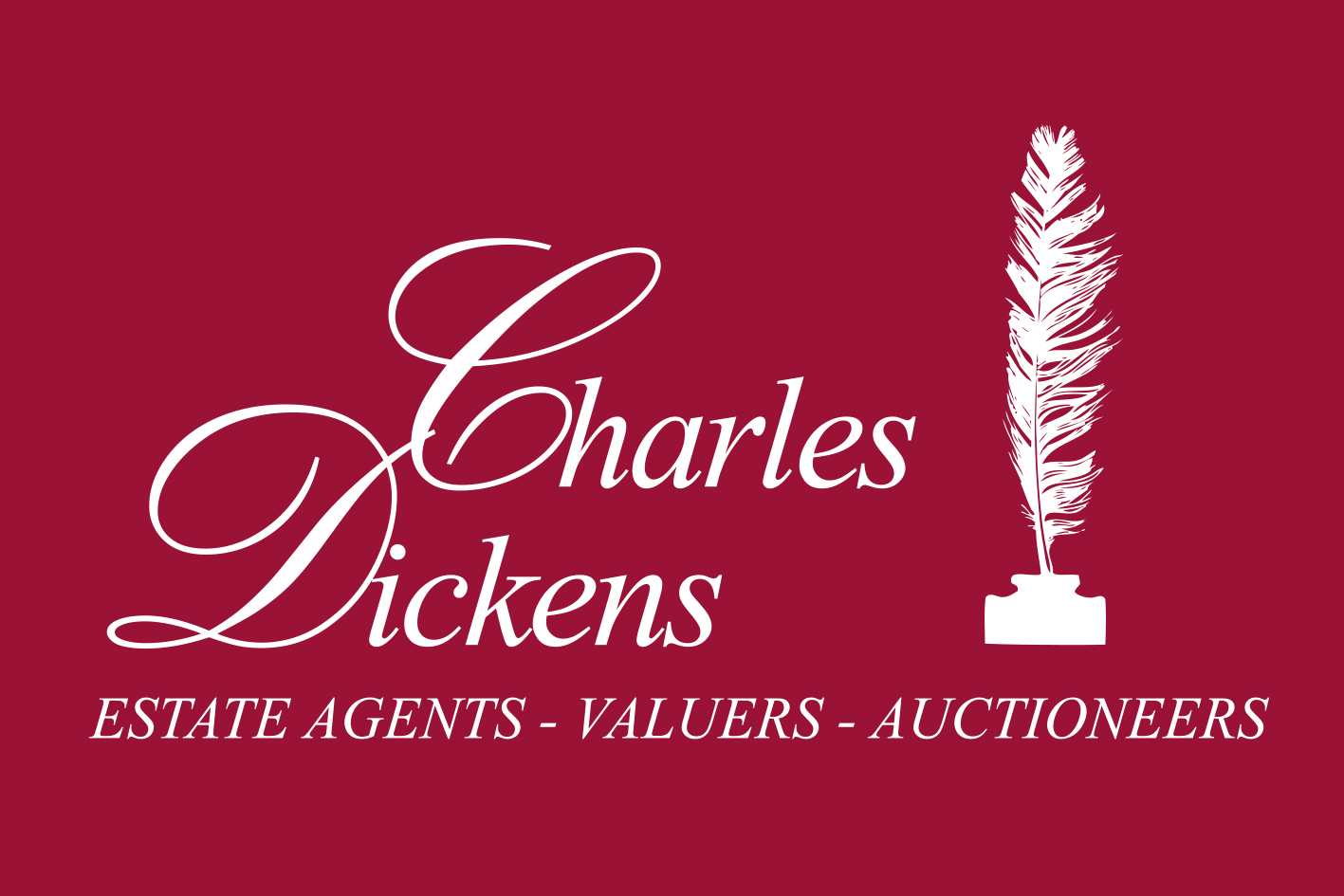
Charles Dickens (Bridgwater)
Bridgwater, Somerset, TA6 3BG
How much is your home worth?
Use our short form to request a valuation of your property.
Request a Valuation
