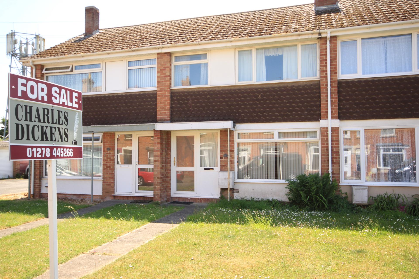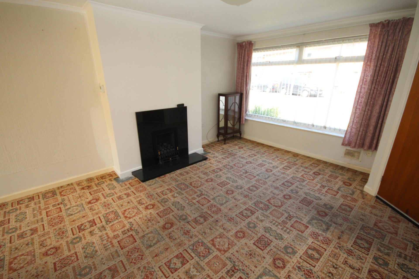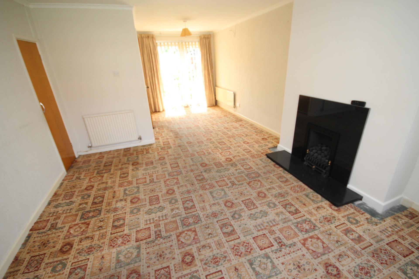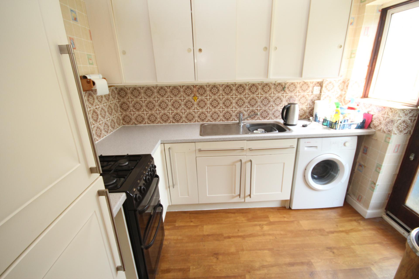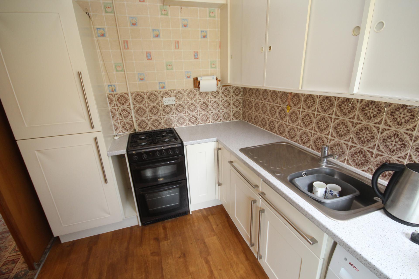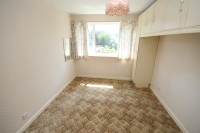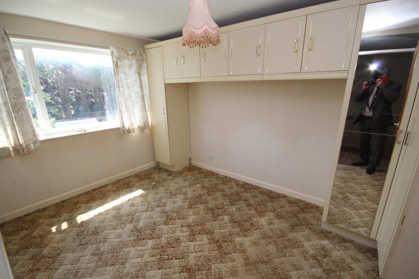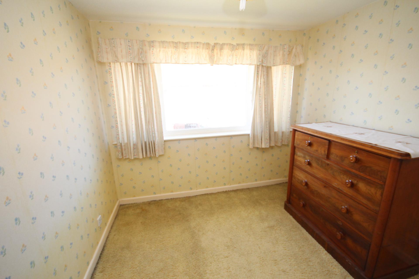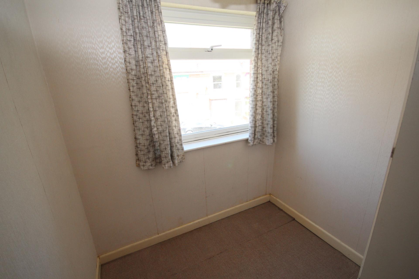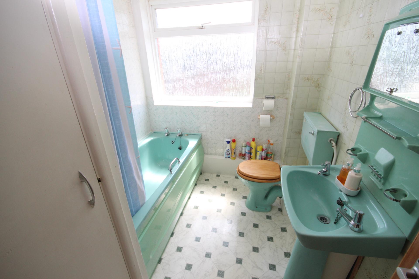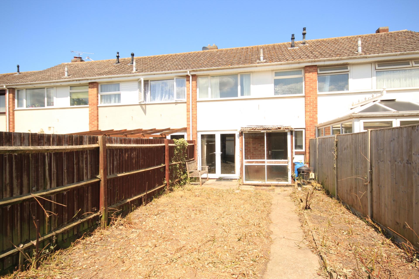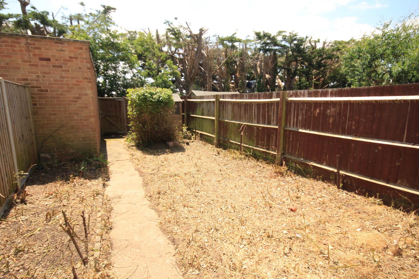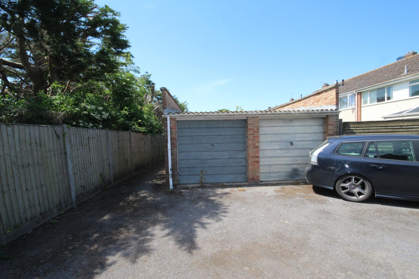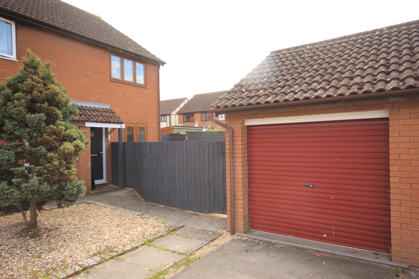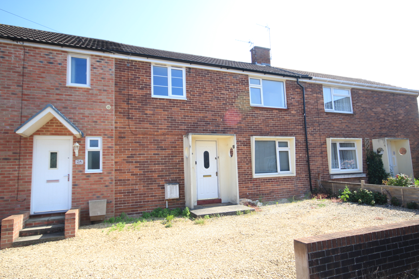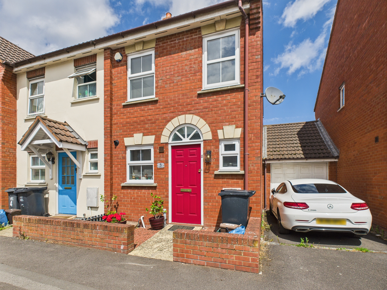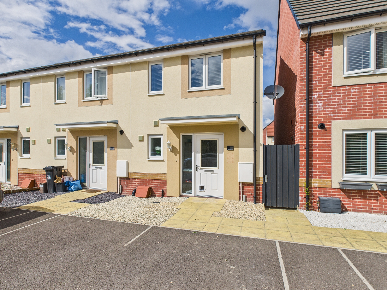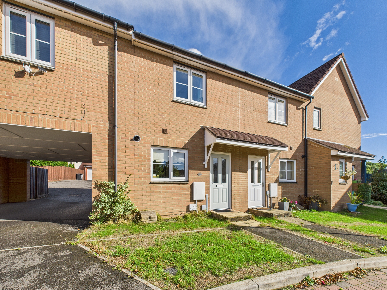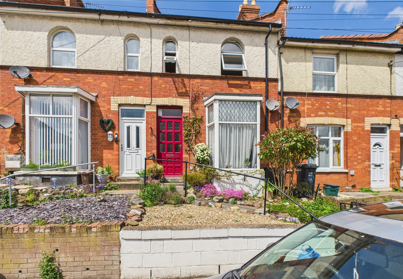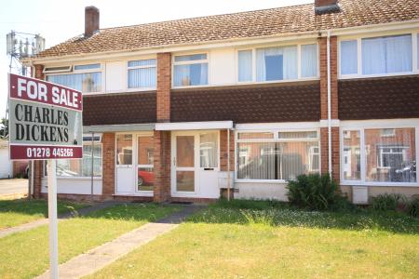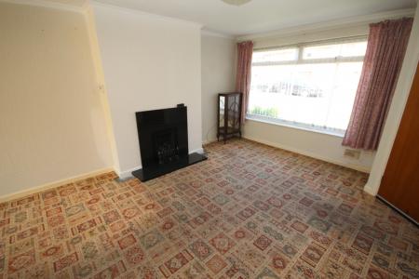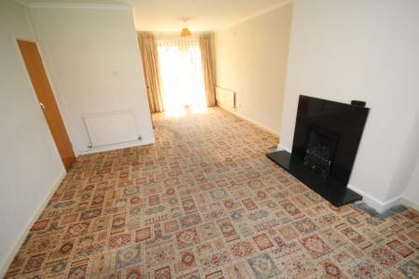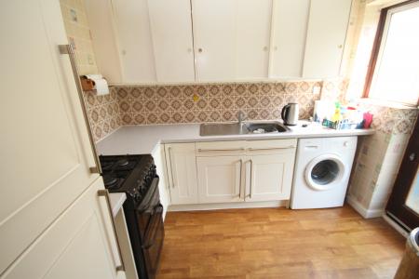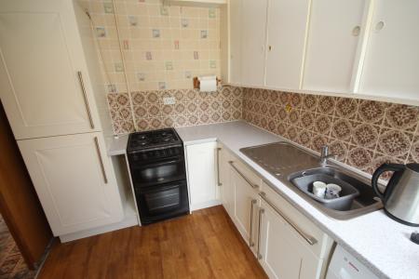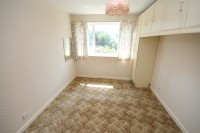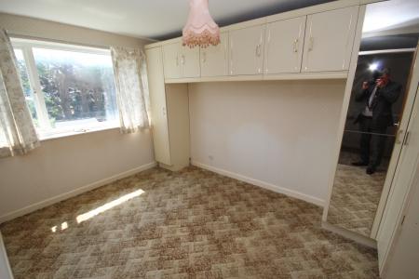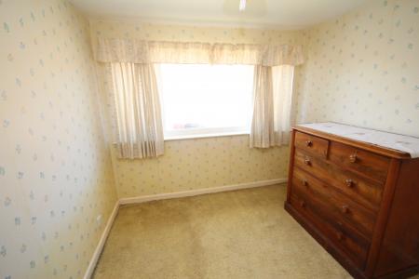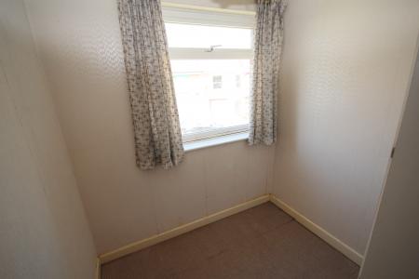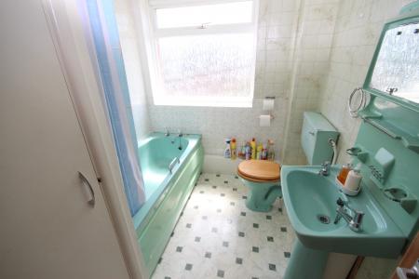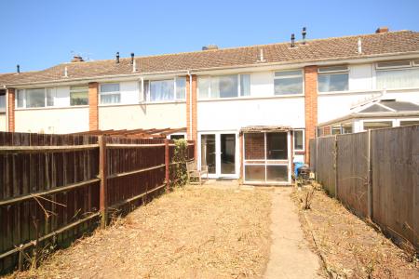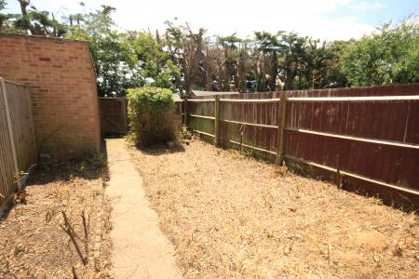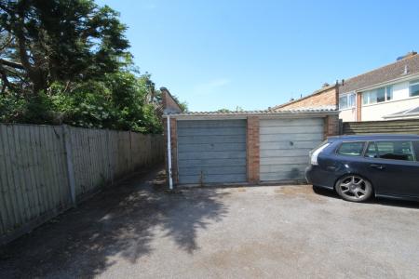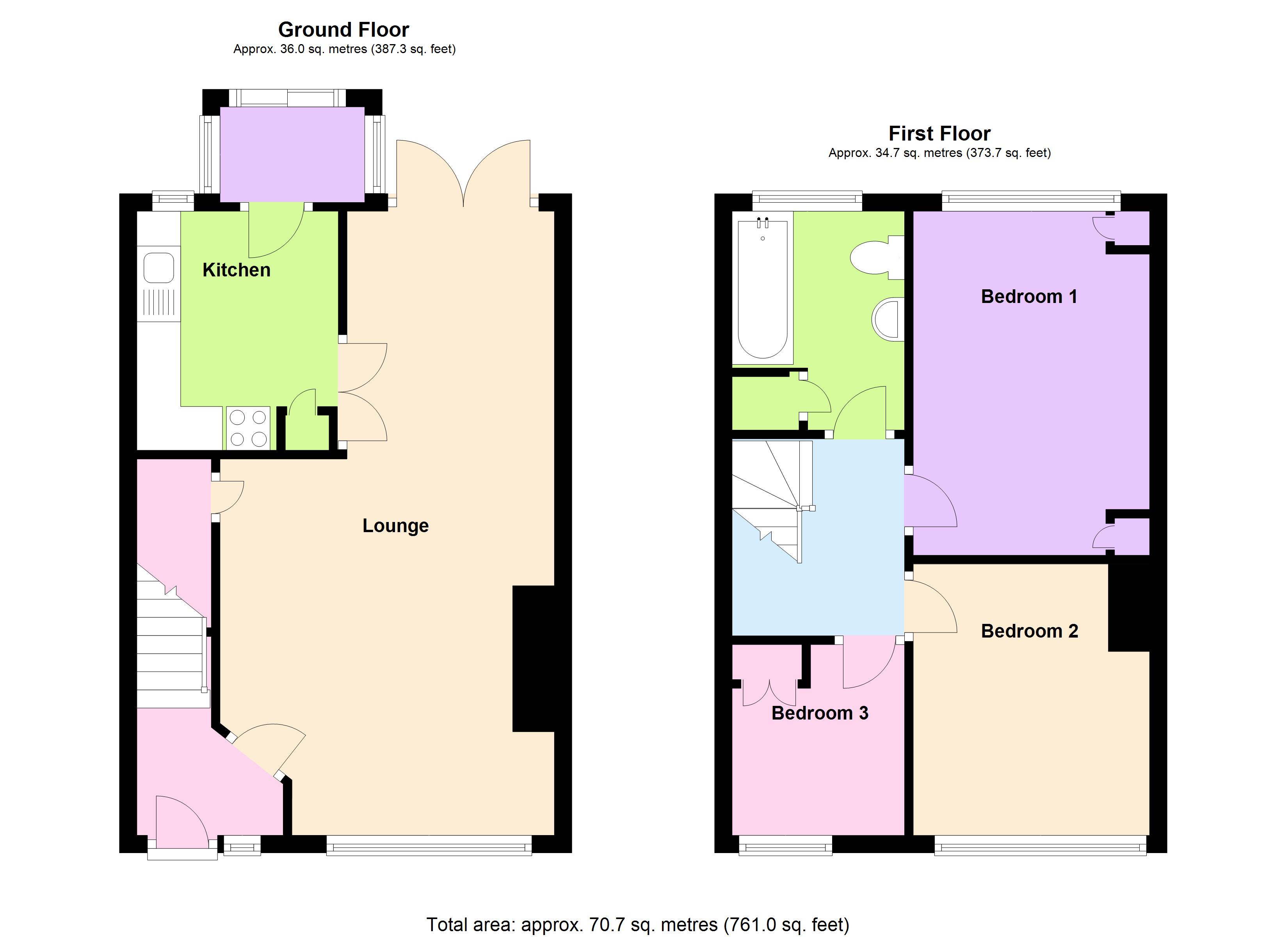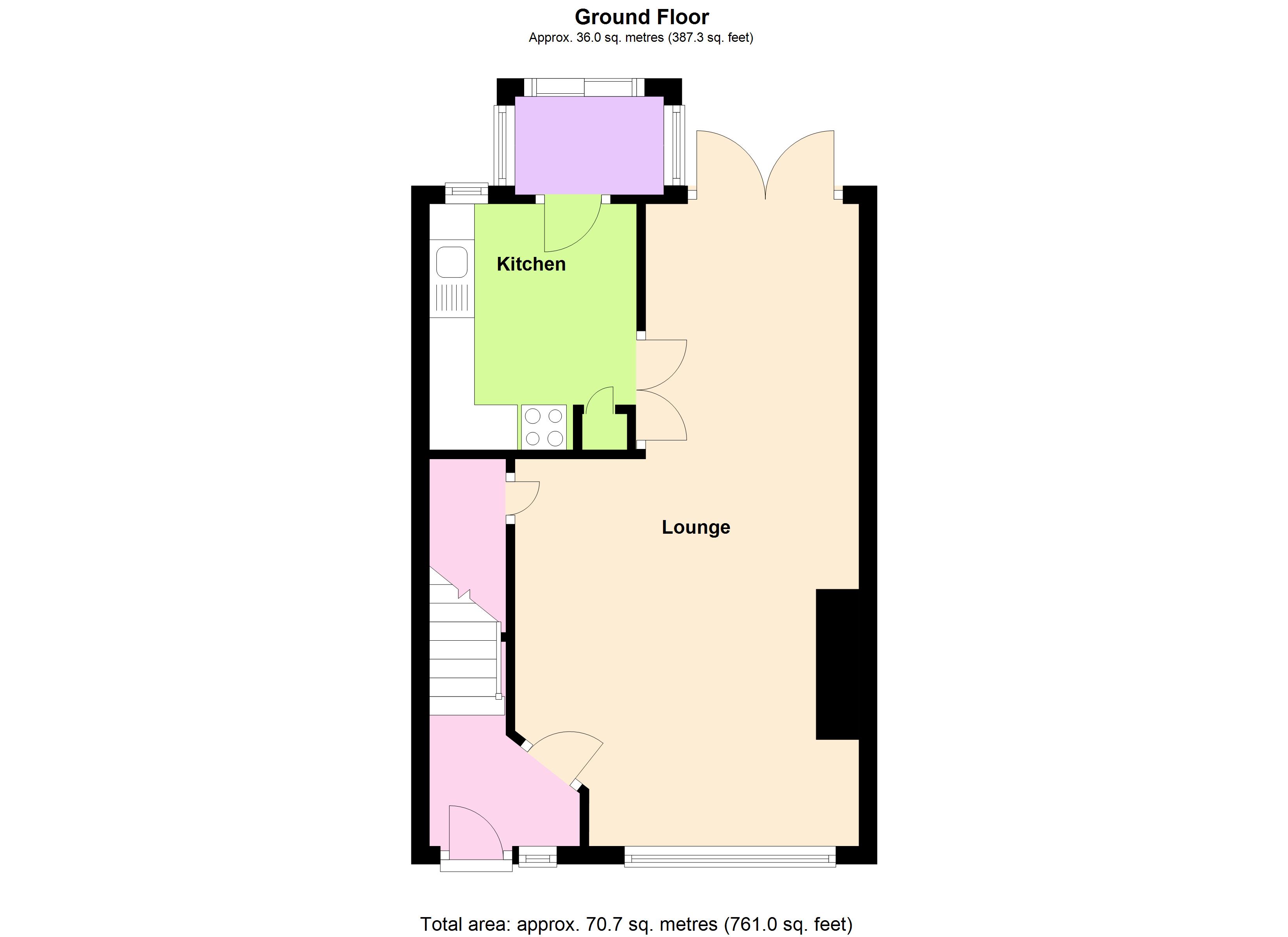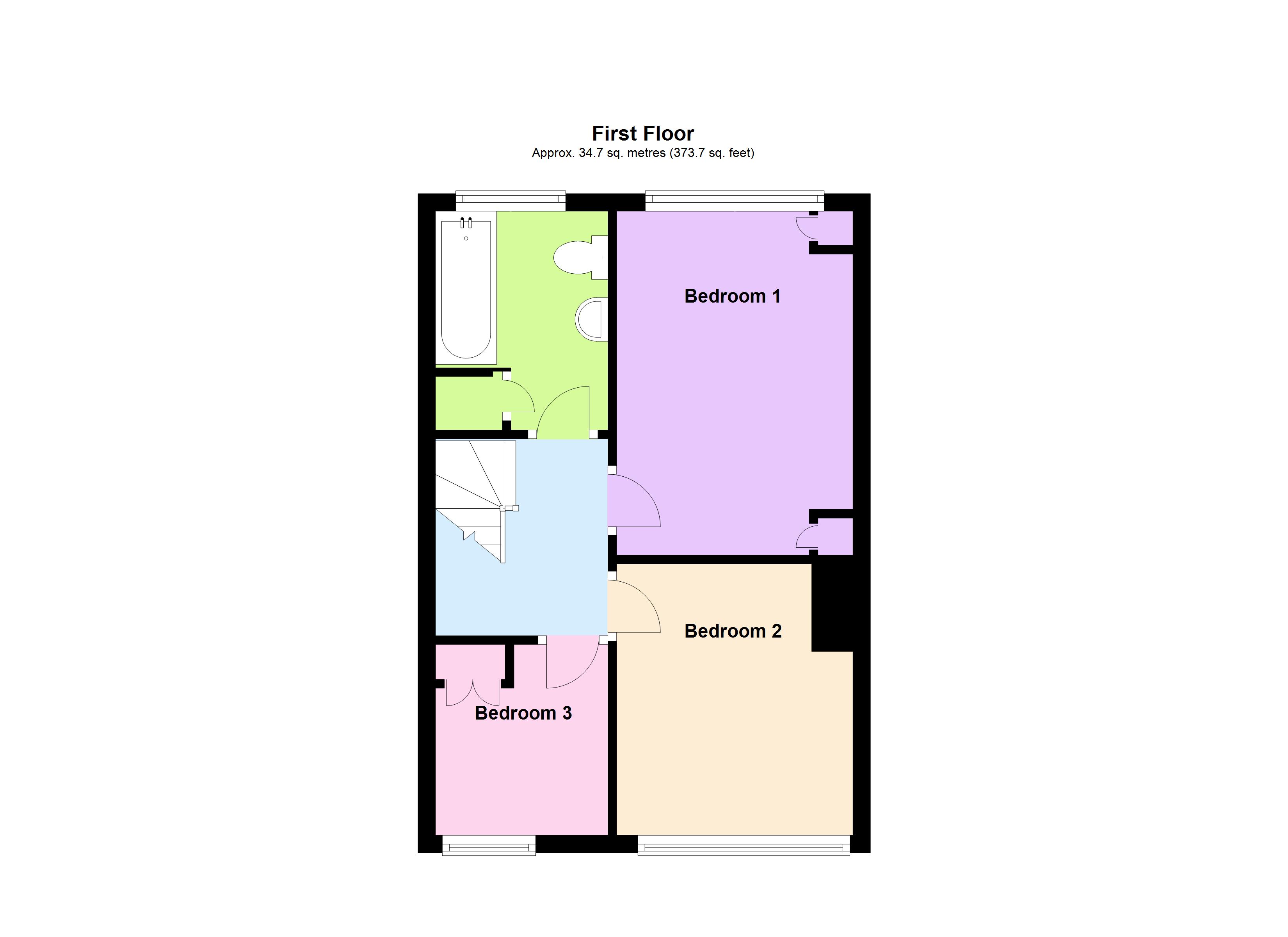- A MODERN 3 BEDROOM TERRACED HOUSE
- UPSTAIRS BATHROOM
- SPACIOUS LOUNGE/DINER & KITCHEN
- GAS FIRED CENTRAL HEATING & UPVC DOUBLE GLAZING
- ENCLOSED REAR GARDENS, GARAGE & OFF ROAD PARKING
- SMALL CUL-DE-SAC LOCATION
- NO CHAIN
3 Bedroom Terraced House for sale in Bristol Road, Bridgwater
A 3 bedroom terraced house situated in a small cul-de-sac on the northern side of Bridgwater approx ¾ of a mile from the town centre where numerous facilities and amenities are available.
Believed to be approximately 50 years old, the property is of part tile hung and brick elevations beneath a pitched, tiled, felted and insulated roof. The accommodation briefly affords; Entrance Hall, Lounge/Diner with feature living flame coal effect gas fire, Kitchen & Rear Porch, whilst to the first floor there are 3 Bedrooms and Bathroom. The property is provided with gas fired central heating and UPVC double glazed windows. The property also benefits from open plan gardens to the front and enclosed gardens to the rear. There is also a Garage within an adjacent block adjacent with off road parking in front. To conclude this is an ideal young family home or first home. It is offered to the market with no chain.
ACCOMMODATION
ENTRANCE HALL UPVC double glazed door. Stairs to first floor. Radiator. Door to:
LOUNGE/DINER 23’0” x 12’3” reducing to 7’9”. Dual aspect room with UPVC double glazed window to front and French doors to rear garden. Feature living flame coal effect gas fire with hearth and surround. 2 radiators. Understairs cupboard. Door to:
KITCHEN 8’9” x 7’4” Well equipped with range of units comprising single drainer stainless steel sink unit inset into work surface with 3 units and plumbing for washing machine under. Cooker space. Larder cupboard. Wall units. Door to:
REAR PORCH Door to rear garden.
FIRST FLOOR
LANDING Hatch to roof space. Radiator.
BEDROOM 1 13’0” x 9’0” UPVC double glazed window to rear. Wardrobe fitment with high level storage. Radiator.
BEDROOM 2 10’1” x 9’0” UPVC double glazed window to front. Radiator.
BEDROOM 3 7’0” x 6’5” max UPVC double glazed window to front. Built-in store cupboard.
BATHROOM UPVC double glazed window to rear. Coloured suite comprising; pedestal wash hand basin. Low level WC. Panelled bath unit with Mira electric shower over. Radiator. Airing cupboard housing Worcester gas fired boiler providing central heating and hot water.
OUTSIDE To the front of the property are good sized open plan lawn gardens with path leading upto the main entrance. The rear garden provides a blank canvas for the purchaser to lay it out to their choice. Timber framed gate providing pedestrian access to the adjoining parking compound with single Garage and parking space in front. It is the left hand one of a pair at the end of the compound.
Viewing. By appointment with the vendors agents Messrs Charles Dickens, who will be pleased to make the necessary arrangements.
Services Mains electricity, water, drainage & gas.
Energy Rating C 74
Council Tax Band B
Important Information
- This is a Freehold property.
Property Ref: 131023_1138
Similar Properties
Kirk Drive, Westonzoyland, Bridgwater
2 Bedroom End of Terrace House | £200,000
A pleasant & well-presented two-bedroom modern end terrace house situated in a cul-de-sac position within this popular v...
3 Bedroom Terraced House | £200,000
A most impressive & extremely well presented three bedroom terraced property situated in an area of similar properties o...
The Mews, Redgate Street, Bridgwater
2 Bedroom End of Terrace House | Offers in excess of £200,000
A well presented modern two-bedroom end of terrace house situated in a no through road, approximately 1 mile east of the...
2 Bedroom End of Terrace House | £205,000
An attractive well-presented modern end terraced house situated in a delightful cul-de-sac opposite open grassed areas w...
2 Bedroom Terraced House | £209,950
Available with NO ONWARD CHAIN and now vacant, is this well presented two-bedroom home. Situated within a modern develop...
3 Bedroom Terraced House | £210,000
A most impressive & stunning three-bedroom & loft room terraced Victorian house situated in a lane of similar properties...
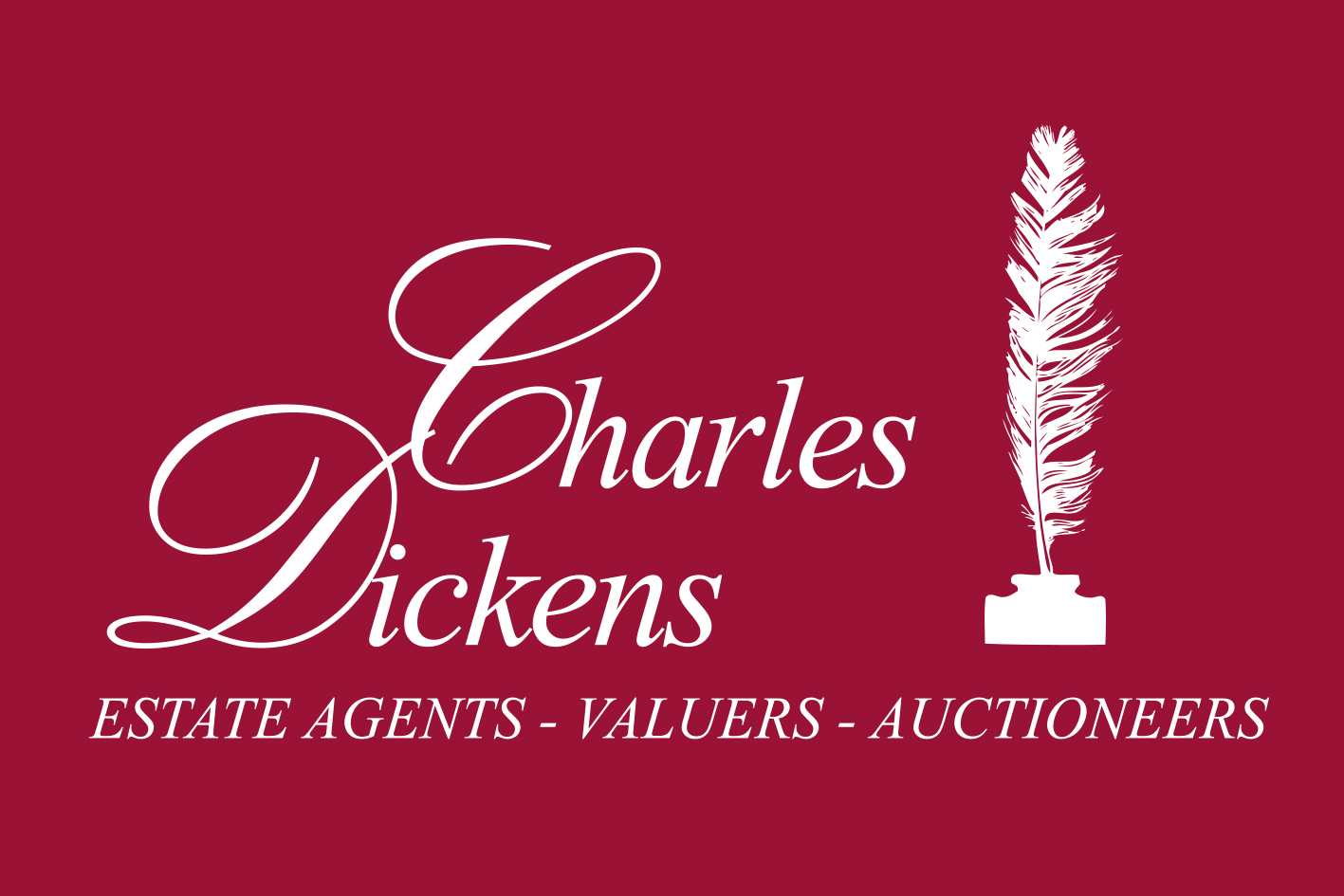
Charles Dickens (Bridgwater)
Bridgwater, Somerset, TA6 3BG
How much is your home worth?
Use our short form to request a valuation of your property.
Request a Valuation
