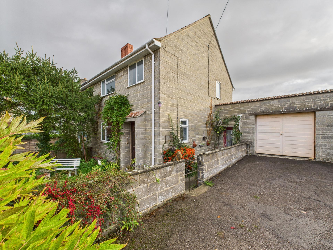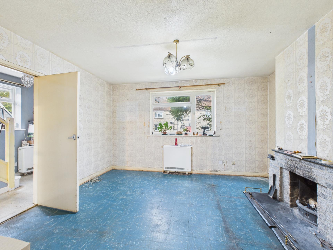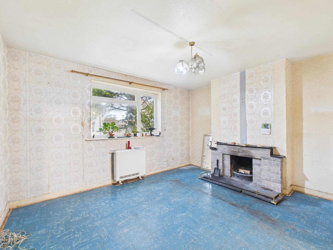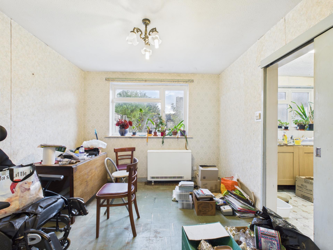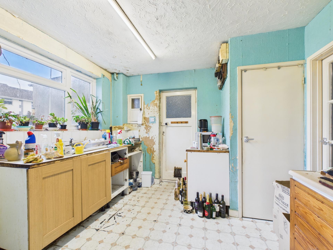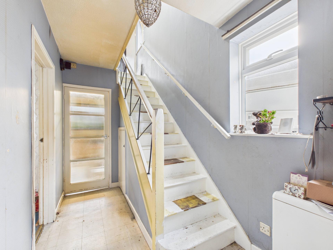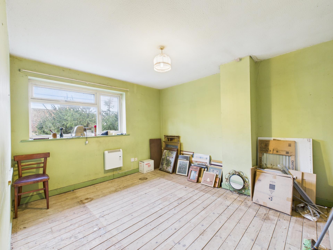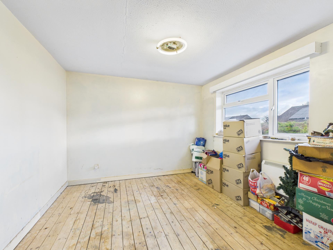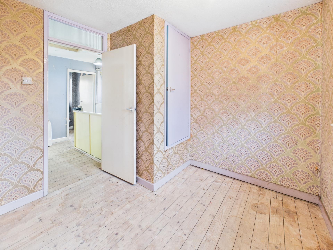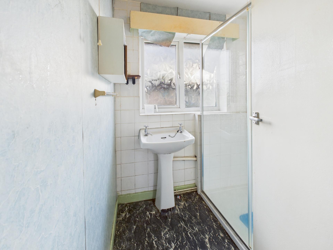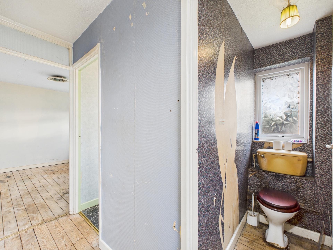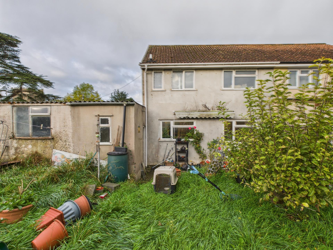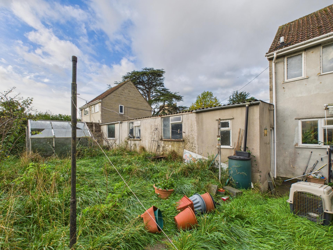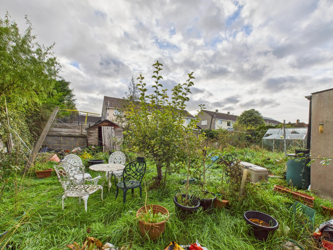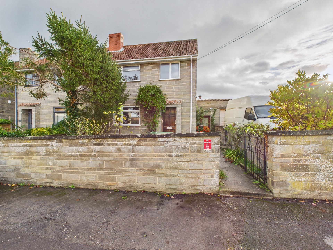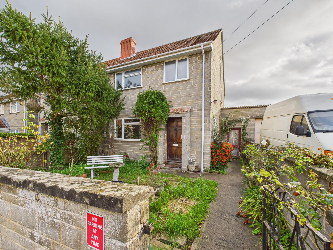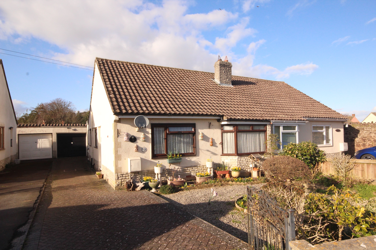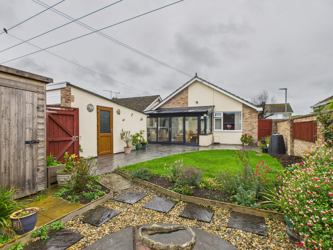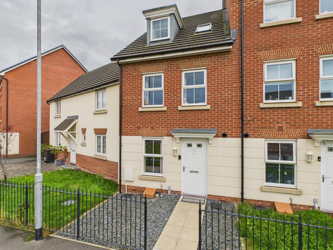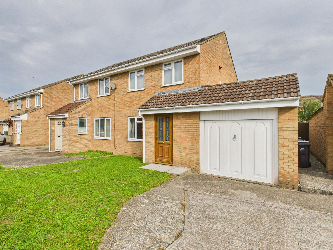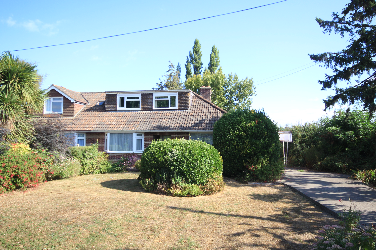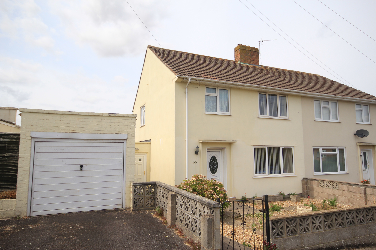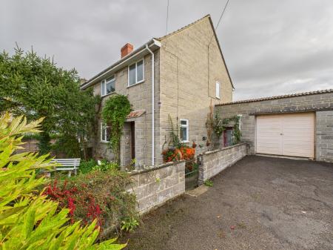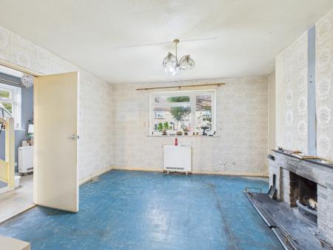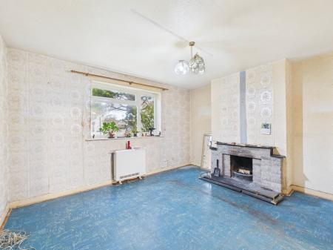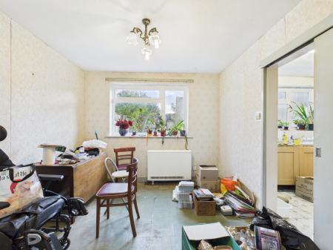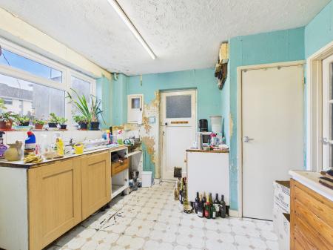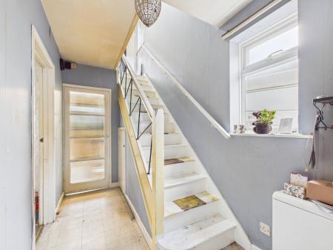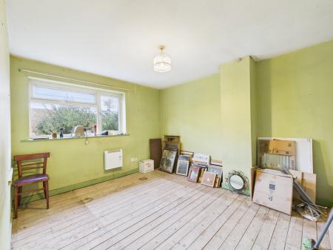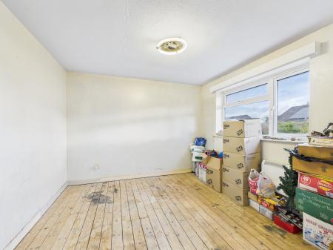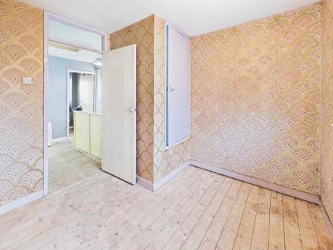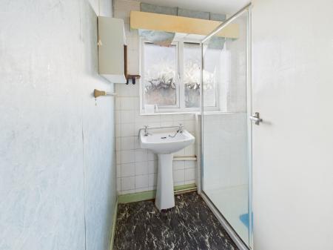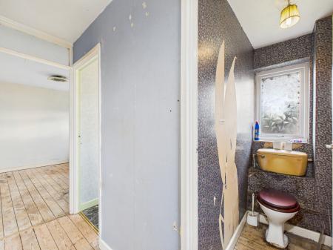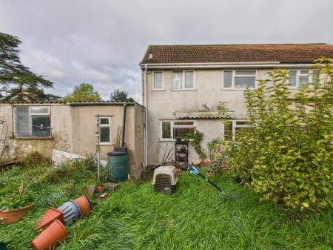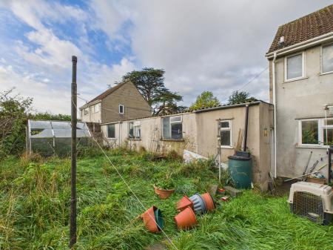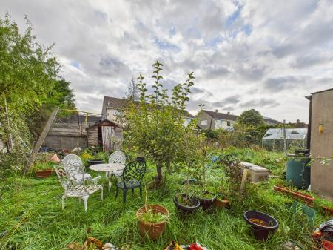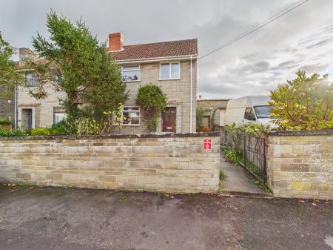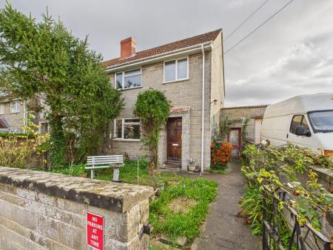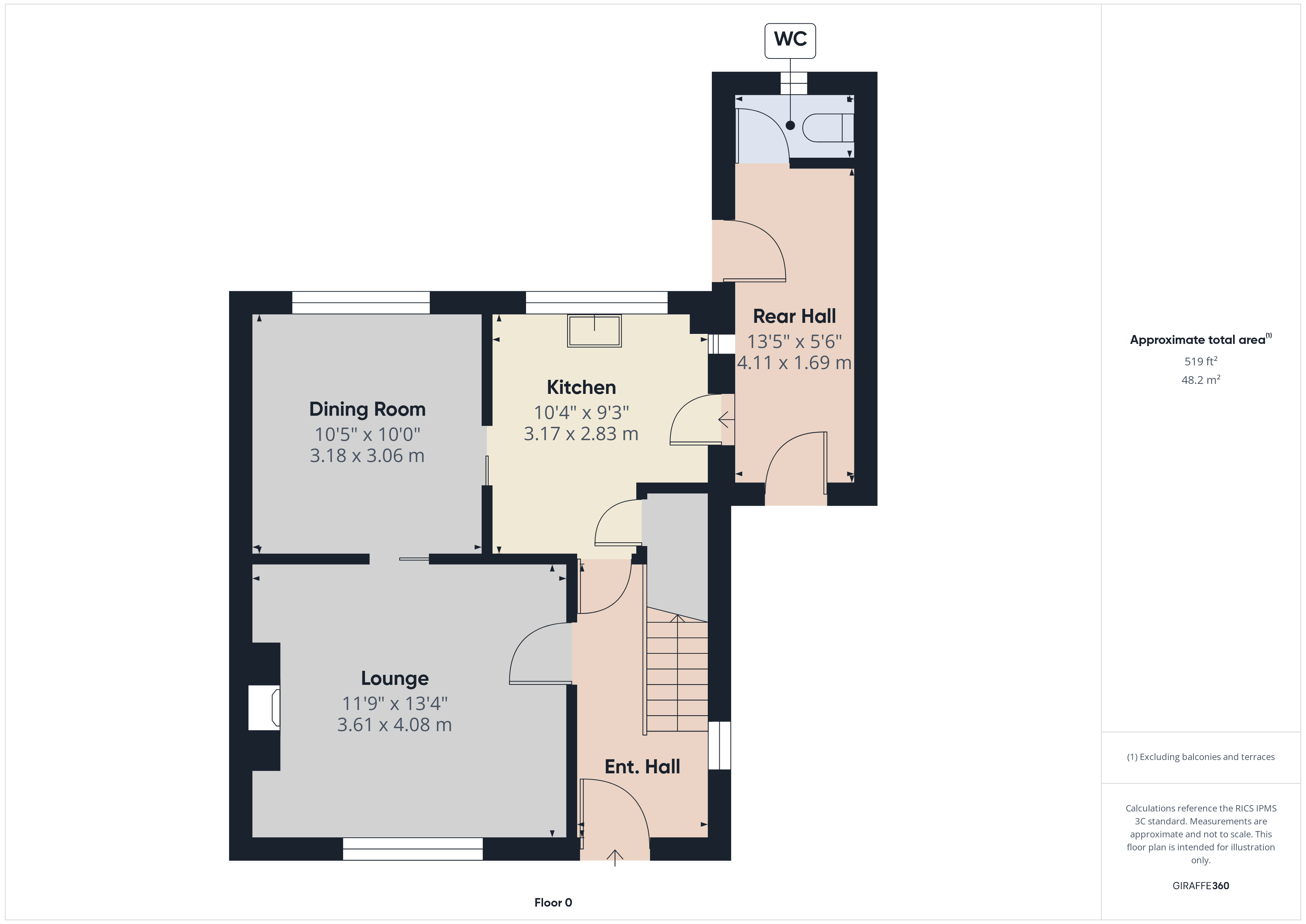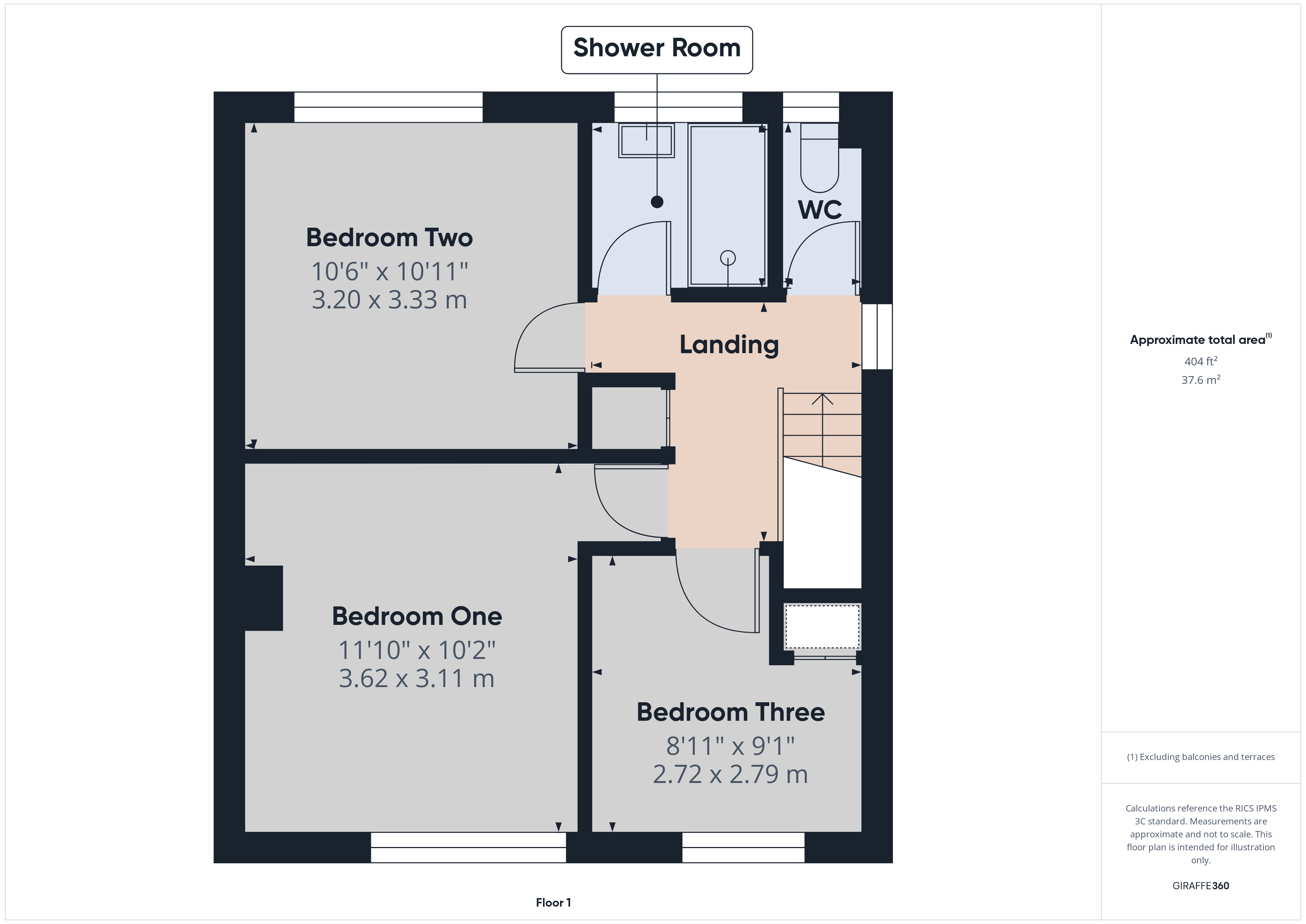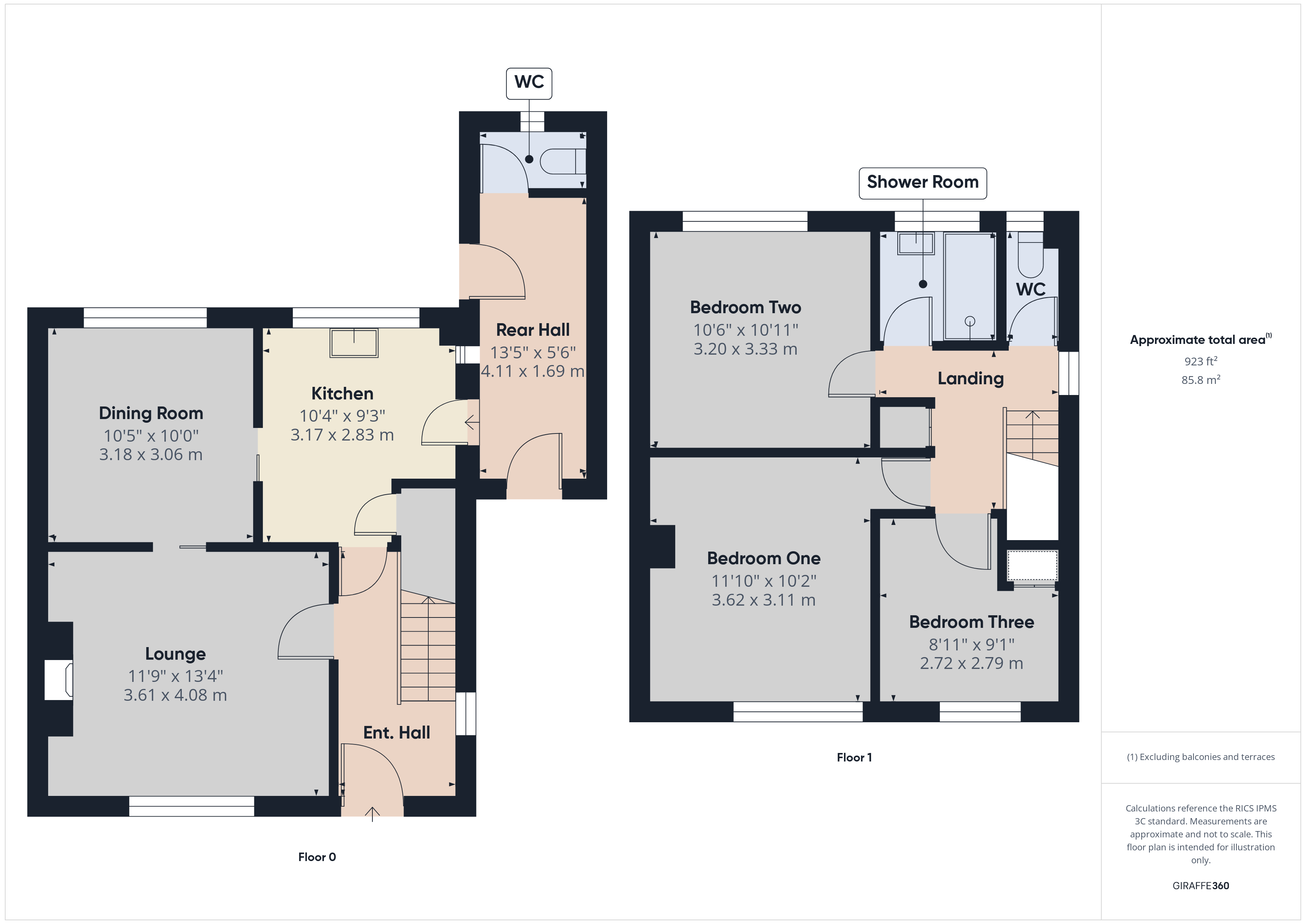- NO ONWARD CHAIN
- THREE BEDROOM SEMI DETACHED
- FRONT ASPECT LOUNGE
- DINING ROOM OVERLOOKING REAR GARDEN
- REAR HALL GIVING ACCESS TO GROUND FLOOR WC, FRONT & REAR GARDENS
- LARGE EAST FACING REAR GARDEN
- GARAGE & OFF ROAD PARKING
- ELECTRIC HEATING
- SITUATED IN DESIRABLE VILLAGE WITH MANY LOCAL AMENITIES
- RENOVATION REQUIRED
3 Bedroom Semi-Detached House for sale in Bridgwater
Available with NO ONWARD CHAIN, this three bedroom semi detached property requires renovation throughout, therefore presenting a great opportunity to acquire a lovely village home with large rear garden and to be able to put your own mark on it.
In the village of Shapwick and within walking distance, you’ll find Shapwick & Polden Cricket Club. In the surrounding ‘Polden Villages’ there is a wide range of amenities including a general store & Post Office, primary schools, a doctors’ surgery, vets and a number of pubs. Street, Bridgwater and Burnham On Sea are all within a 25 minute drive, with Bridgwater having its mainline railway station.
The accommodation comprises; Entrance Hall, Lounge, Dining Room, Kitchen, Rear Hall and ground floor WC, whilst to the first floor are the three bedrooms, Shower Room and separate WC.
The property is warmed by electric heaters with the Lounge having the benefit of an open fire.
Externally there is an enclosed front garden and a large rear garden that extends behind three of the four garages that sit to the right hand side of the property. The garage immediately to the right of the property belongs to it, with parking in front and a gate from here, to the garden. There is an additional space accessed via dropped curb and parallel to the front wall.
ACCOMMODATION
ENTRANCE HALL With access to the Kitchen, Lounge and with stairs rising to the first floor. Window to the side aspect.
LOUNGE 11’9” x 13’4” (3.61m x 4.08m) Open fire, electric heater and window to the front aspect. Door to the Dining Room.
DINING ROOM 10’5” x 10’0” (3.18m x 3.06m) Electric heater, window to the rear aspect and door to the Kitchen.
KITCHEN 10’4” x 9’3” maximum measurements (3.17m x 2.83m) Fitted base units with work surface over and access from the Entrance Hall and Dining Room. Storage/pantry under the stairs and door to Rear Hall. Window to the rear aspect.
REAR HALL With doors to both the front and rear gardens and access to WC. Power & light.
WC Window to the rear aspect and WC.
FIRST FLOOR
LANDING Access to all bedroom, Shower Room and WC. Window to the side aspect and airing cupboard which plays host to the water tank.
BEDROOM ONE 11’10” x 10’2” (3.62m x 3.11m) Window to the front aspect. Electric heater.
BEDROOM TWO 10’6” x 10’11” (3.20m x 3.33m) Window to the rear aspect. Electric heater.
BEDROOM THREE 8’11” x 9’1” (2.72m x 2.79m) Window to the front aspect. Electric heater and storage over the stairs.
SHOWER ROOM Window to the rear aspect, wash basin and large shower enclosure with fitted electric shower.
WC Window to the rear aspect and WC.
OUTSIDE Garage to the right had side with parking in front, plus additional parking parallel to the front wall. The front garden is laid mostly to lawn with pathway to the front door and there is a large rear garden with a sunny east facing aspect.
Viewing: By appointment with Charles Dickens Estate Agents, tel: 01278 445266 or email sales@charlesdickensestateagents.com who will be pleased to make the necessary arrangements.
Services: Mains electricity, water & drainage.
Council Tax Band: C
Energy Rating: TBC
Broadband & Mobile: Information at checker.ofcom.org.uk
Important Information
- This is a Freehold property.
Property Ref: 131023_1288
Similar Properties
Clifford Park, Cannington, Bridgwater
2 Bedroom Semi-Detached Bungalow | £270,000
An extended semi-detached bungalow, forming part of a well established and quiet cul-de-sac, situated close to the centr...
3 Bedroom Detached Bungalow | £270,000
This superb three bedroom bungalow, complete with GARAGE and OFF ROAD PARKING, is very well presented and comes to the m...
4 Bedroom Terraced House | £265,000
Extremely well presented, this FOUR BED townhouse comes with an abundance of versatility, having a SECOND RECEPTION ROOM...
3 Bedroom Semi-Detached House | £275,000
Available with NO ONWARD CHAIN this EXTENDED home comes to the market in very good order throughout having had new carpe...
River Lane, Dunwear, Bridgwater
3 Bedroom Bungalow | £275,000
A spacious three-bedroom chalet style property situated in a pleasant rural location with views over open fields to the...
3 Bedroom Semi-Detached House | £275,000
A spacious 3 bedroom semi-detached house in need of general updating and modernising situated in a favoured residential...

Charles Dickens (Bridgwater)
Bridgwater, Somerset, TA6 3BG
How much is your home worth?
Use our short form to request a valuation of your property.
Request a Valuation
