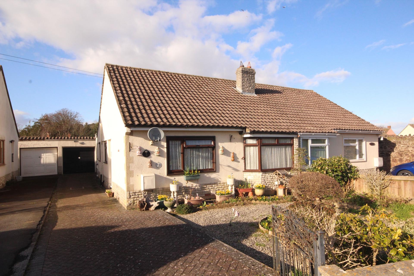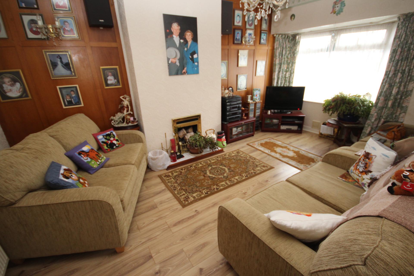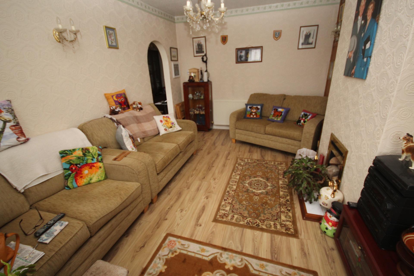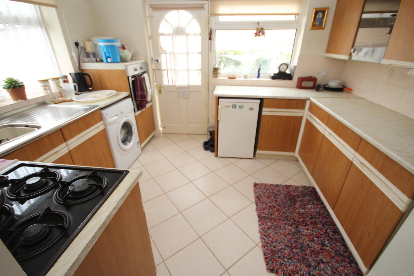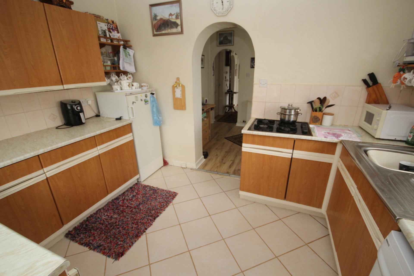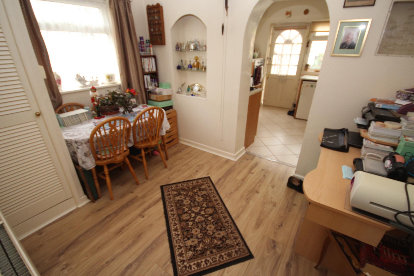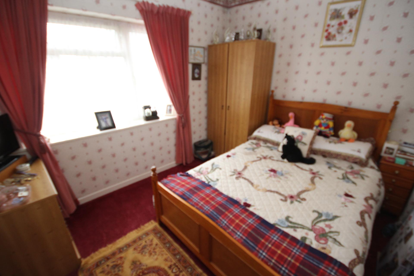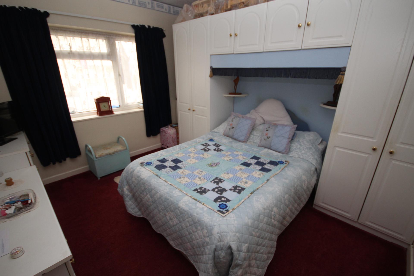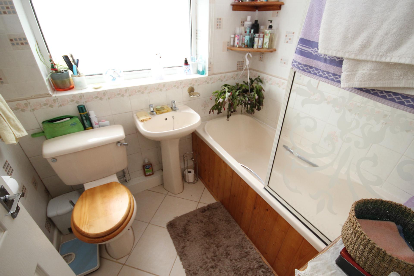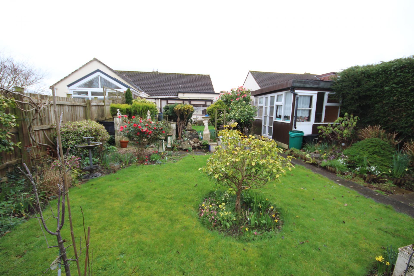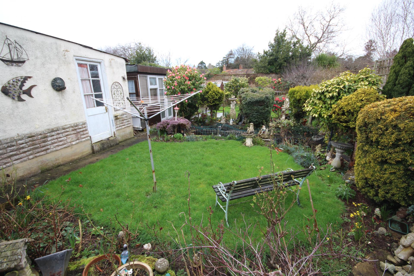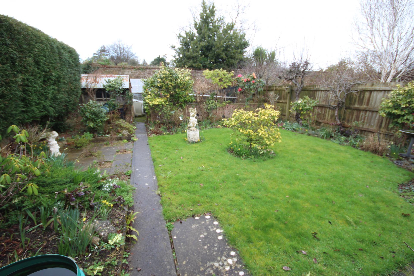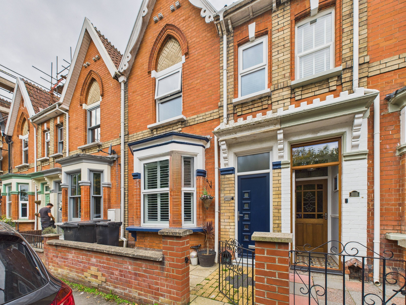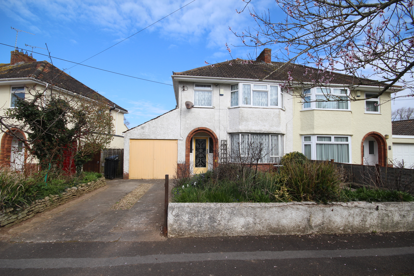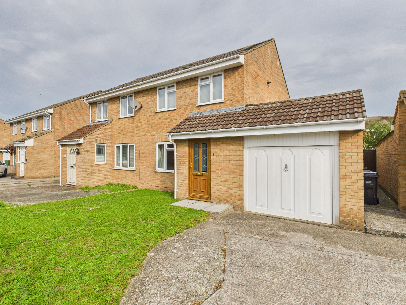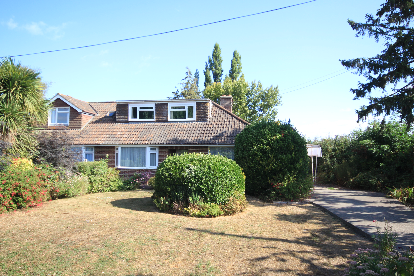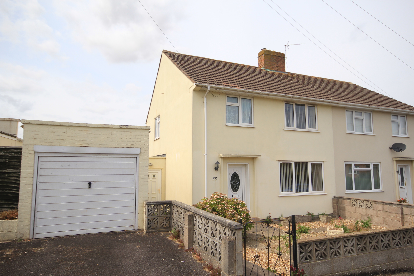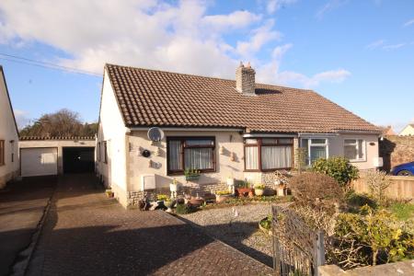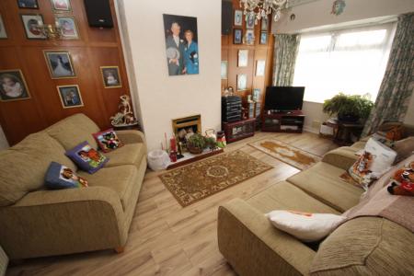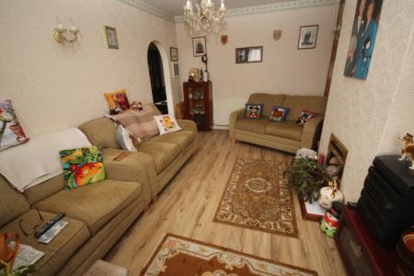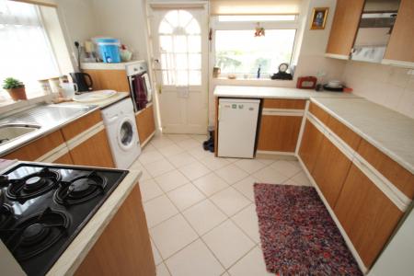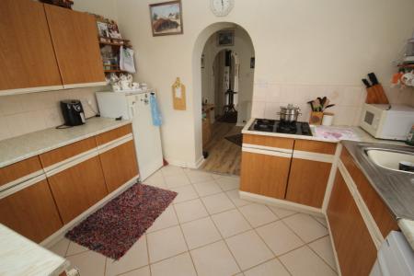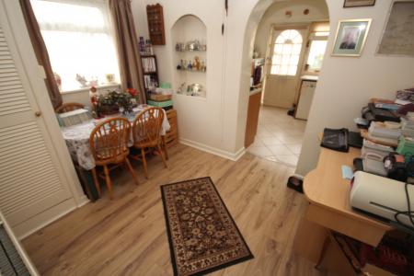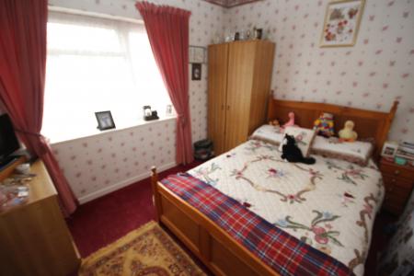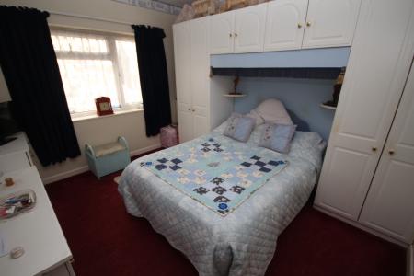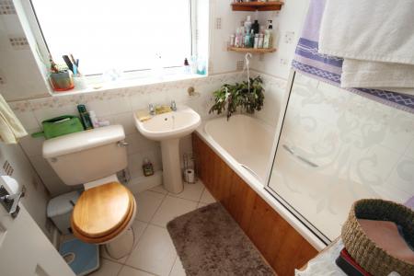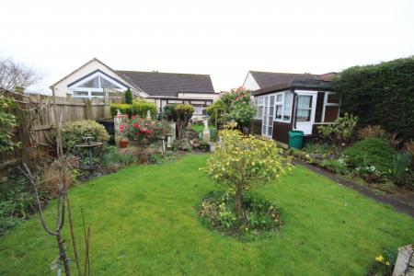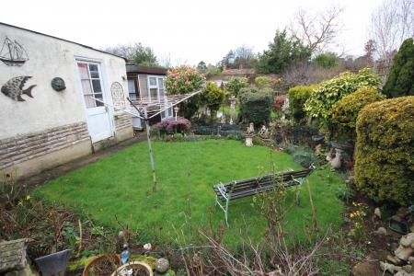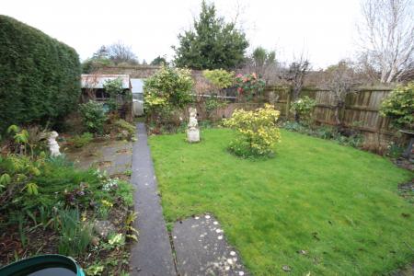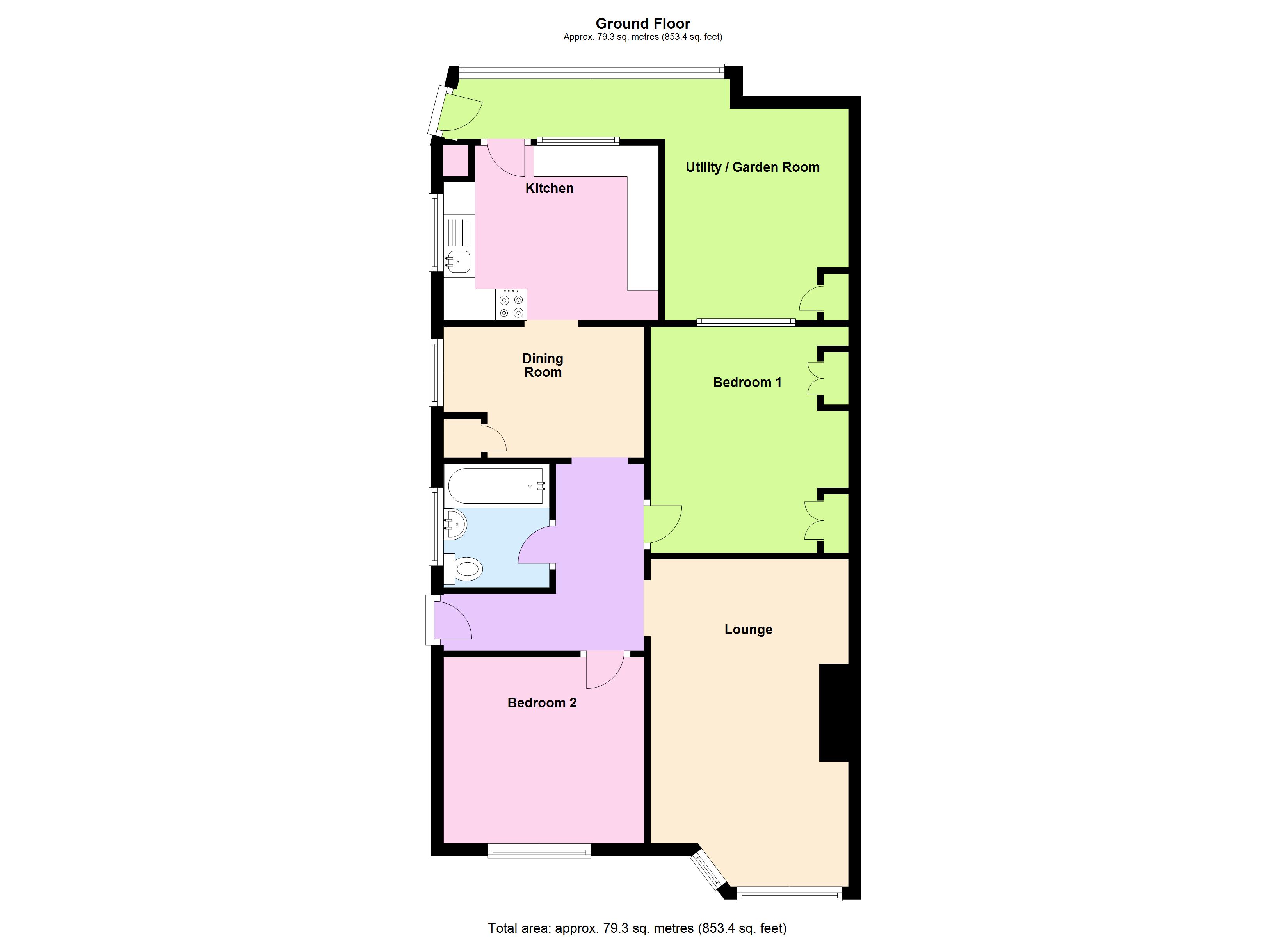- AN EXTENDED SEMI-DETACHED BUNGALOW
- QUIET CUL-DE-SAC POSITION WITHIN POPULAR WEST SIDE VILLAGE
- 2 DOUBLE BEDROOMS & BATHROOM
- LOUNGE, DINING ROOM, KITCHEN & UTILITY/GARDEN ROOM
- DOUBLE GLAZED WINDOWS & GAS CENTRAL HEATING
- ATTRACTIVE GARDENS, GARAGE AND DRIVEWAY PROVIDING AMPLE OFF ROAD PARKING
2 Bedroom Semi-Detached Bungalow for sale in Cannington, Bridgwater
An extended semi-detached bungalow, forming part of a well established and quiet cul-de-sac, situated close to the centre of this sought after west side village. A good range of local shops, primary school, inns and other facilities are close at hand, with the town centre of Bridgwater approximately 3 miles distance, to which there is a regular bus service.
The property which is of cavity wall construction with principally rendered elevations below a pitched tiled roof was built approximately 60 years ago and subsequently extended to the rear to provide the present accommodation which briefly affords Entrance Hall, good size Lounge, Dining Room, Kitchen, Utility /Garden Room,2 double Bedroom and Bathroom/WC. Gas fired central heating is provided together with double glazed windows. The property occupies a generous size plot with attractive gardens and substantial side driveway, providing ample off road parking for numerous vehicles leading to a Garage. The bungalow would provide an ideal retirement home within a popular village location and as such early internal inspection is thoroughly recommended.
ACCOMMODATION
ENTRANCE HALL L-shaped. Radiator. Access to roof space. Archway to:
LOUNGE 16’5” x 10’4”. UPVC double glazed bay window to front. Open fireplace with hearth. Double radiator.
DINING ROOM 10’5” x 7’8”. Double radiator. Airing cupboard housing factory lagged cylinder and immersion heater together with Worcester gas fired boiler providing central heating and hot water. Programmer. UPVC double glazed side window. Archway to:
KITCHEN 11’2” x 9’1” Equipped with single drainer stainless steel sink unit with floor unit and plumbing for washing machine under. Work surface with 4 ring gas hob inset. Oven unit. Work surface with space for fridge and units below. 4 wall units. Tiled floor. Door & window to:
REAR HALL Door to outside. Leading to:
UTILITY/GARDEN ROOM 12’ x 9’ Tiled floor. Polycarbonate roof.
BEDROOM 1 11’9” x 10’5”. 2 fitted double wardrobes to one wall. Matching dressing table and drawer unit. UPVC double glazed window. Radiator.
BEDROOM 2 10’5” x 9’1” UPVC double glazed window to front. Radiator.
BATHROOM Panelled bath with Mira mains shower and screen over. pedestal wash hand basin, Low level WC. Radiator. UPVC double glazed window. Tiled floor.
OUTSIDE To the front of the property the garden is enclosed by low walling and laid to flowerbeds, shrubs and chipping stone. A brick paviour driveway with ample space for parking numerous cars leads to the single GARAGE, to the rear of which is a timber framed Summerhouse. Immediately to the rear of the bungalow is a good size patio beyond which are mature gardens laid to lawns with shrubs and flowerbeds. Ornamental pond. Garden shed. Greenhouse. Soft fruit canes.
Viewing By appointment with the vendors agents who will be pleased to make the necessary arrangements.
Services Mains electricity, gas, water and drainage.
Energy Rating D 61
Council Tax – Band C
Important Information
- This is a Freehold property.
Property Ref: 131023_1013
Similar Properties
3 Bedroom Terraced House | £265,000
This spacious bay windowed terraced house is situated on the west side of Bridgwater, approximately ½ mile away from the...
2 Bedroom Semi-Detached Bungalow | £264,950
A pleasant and well proportioned two bedroom semi detached bungalow situated on a corner plot on the ‘Bridge Estate’ dev...
3 Bedroom Semi-Detached House | £260,000
A 1950’s bay windowed, semi-detached house, located within a popular cul-de-sac position on the sought after west side o...
3 Bedroom Semi-Detached House | £275,000
Available with NO ONWARD CHAIN this EXTENDED home comes to the market in very good order throughout having had new carpe...
River Lane, Dunwear, Bridgwater
3 Bedroom Bungalow | £275,000
A spacious three-bedroom chalet style property situated in a pleasant rural location with views over open fields to the...
3 Bedroom Semi-Detached House | £275,000
A spacious 3 bedroom semi-detached house in need of general updating and modernising situated in a favoured residential...

Charles Dickens (Bridgwater)
Bridgwater, Somerset, TA6 3BG
How much is your home worth?
Use our short form to request a valuation of your property.
Request a Valuation
