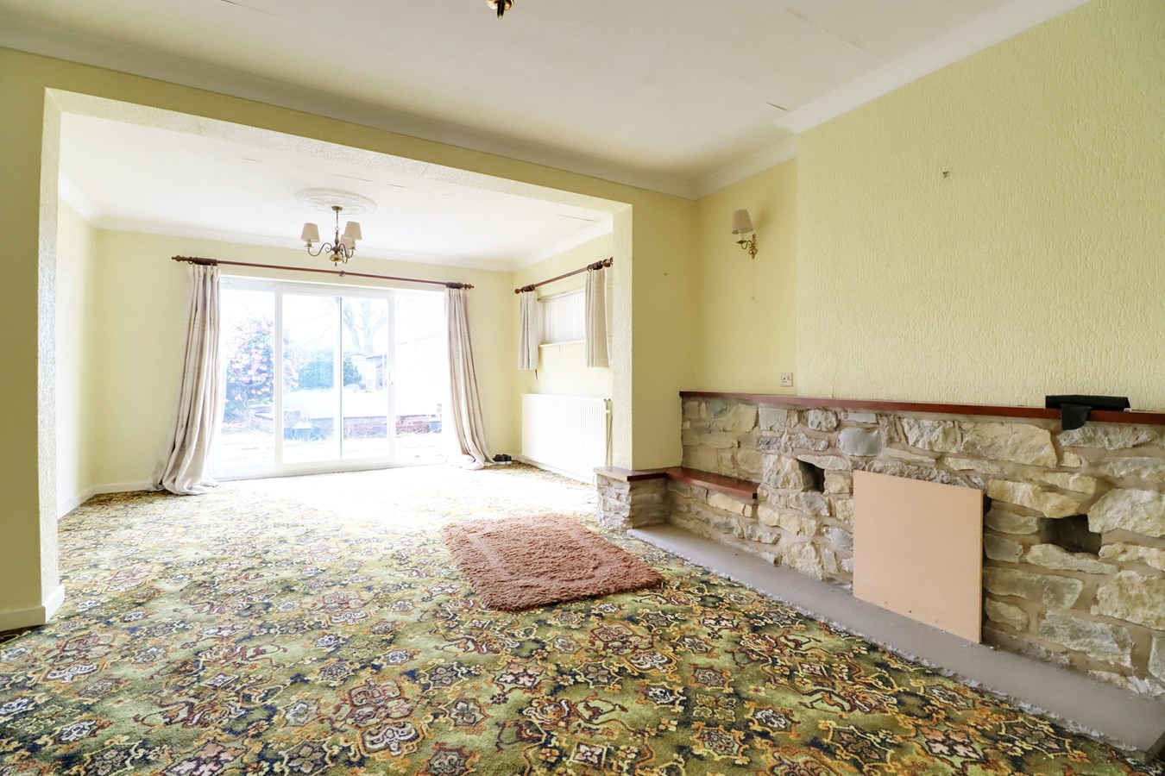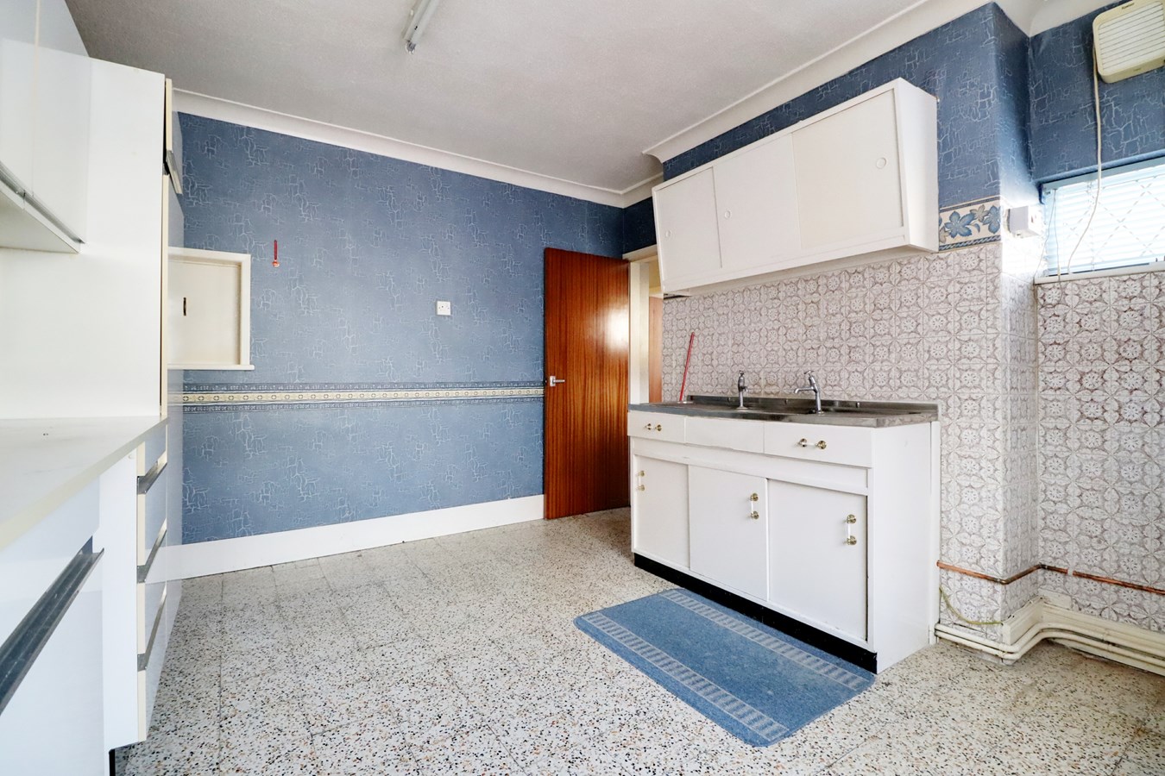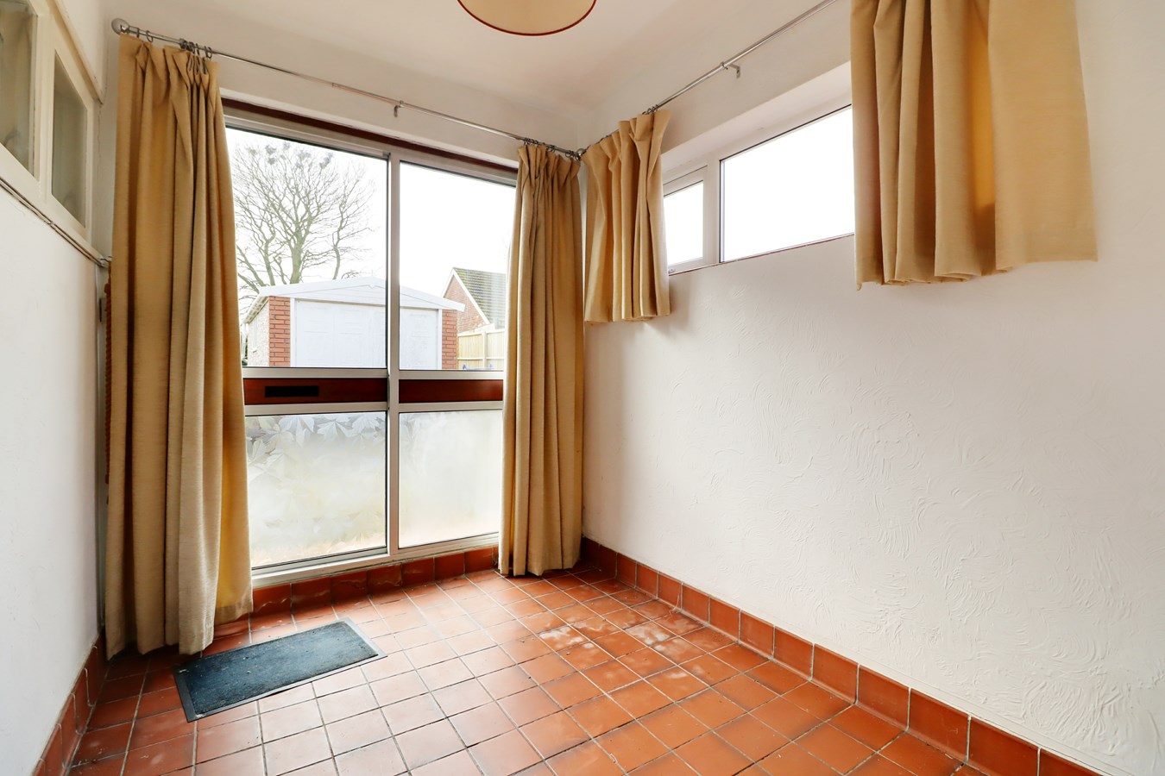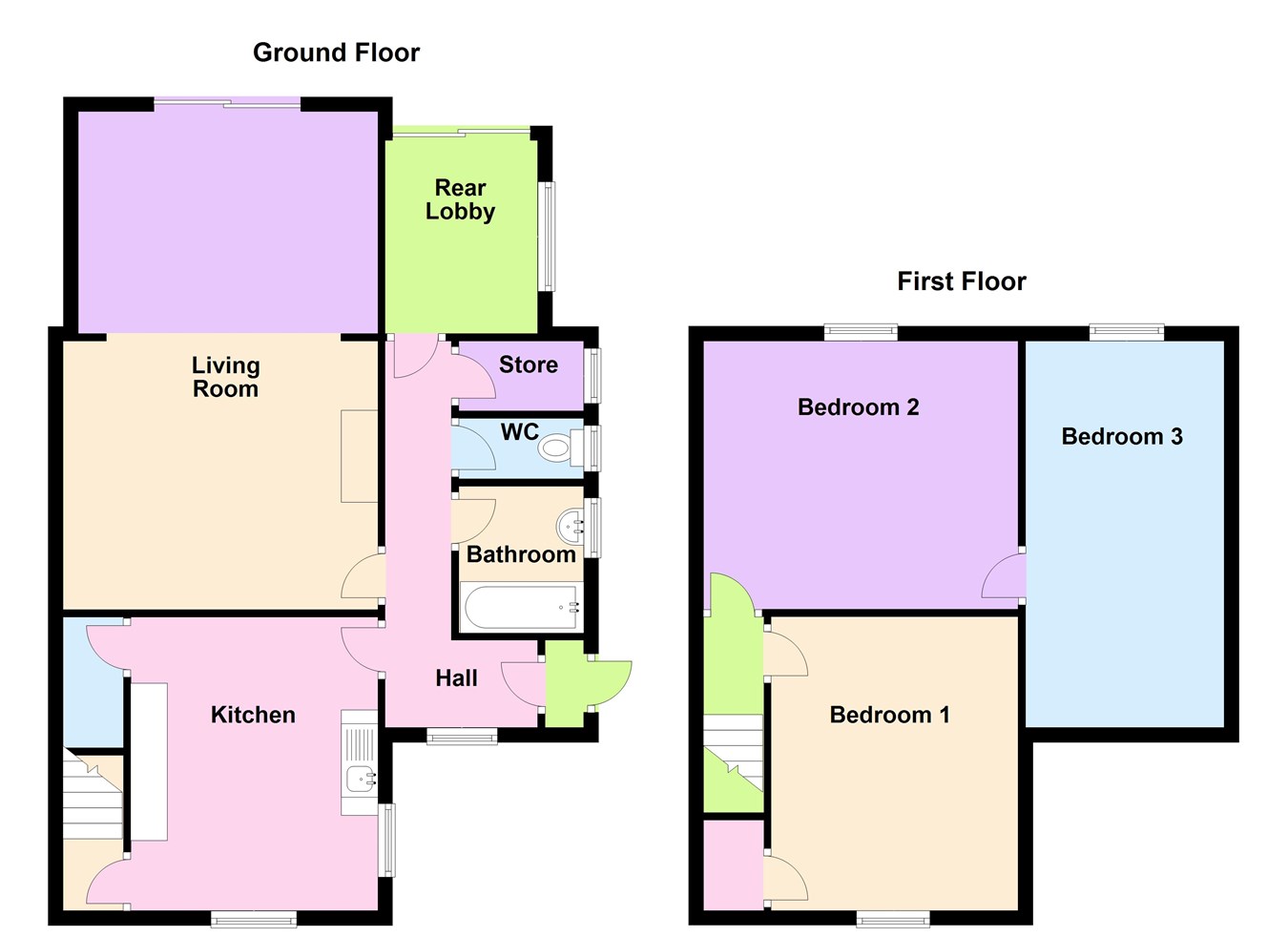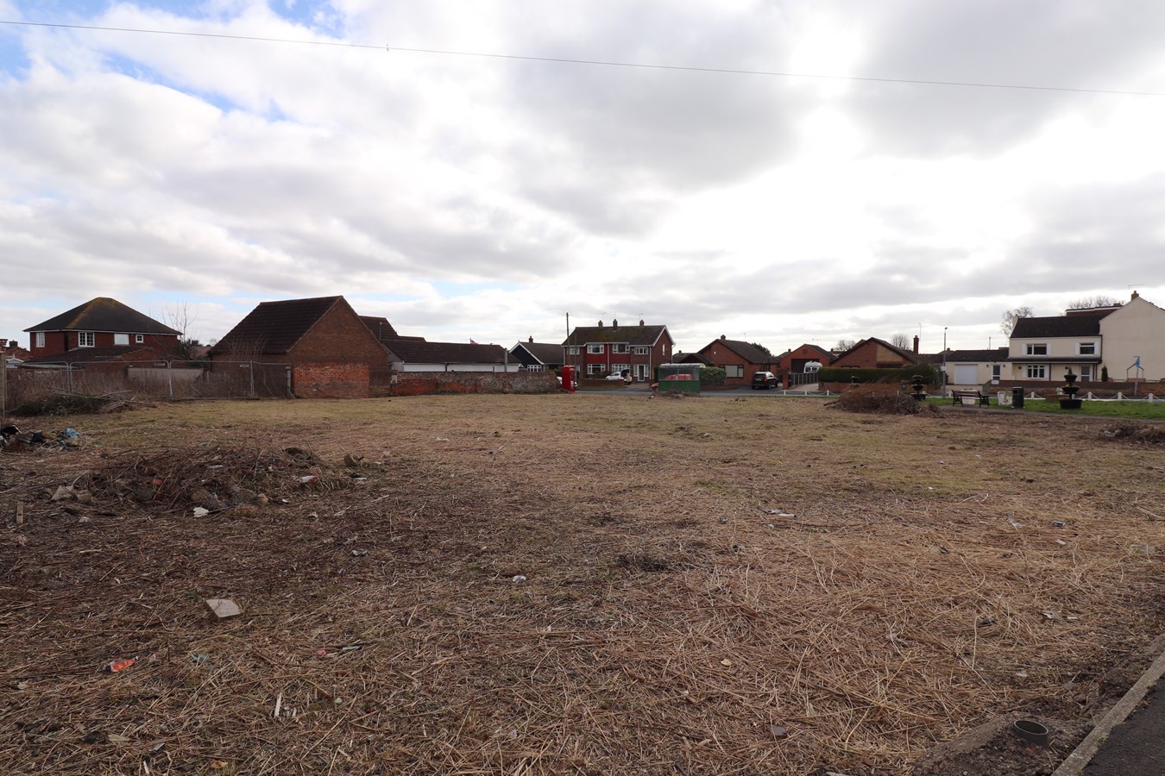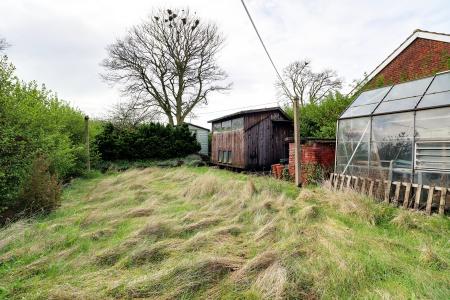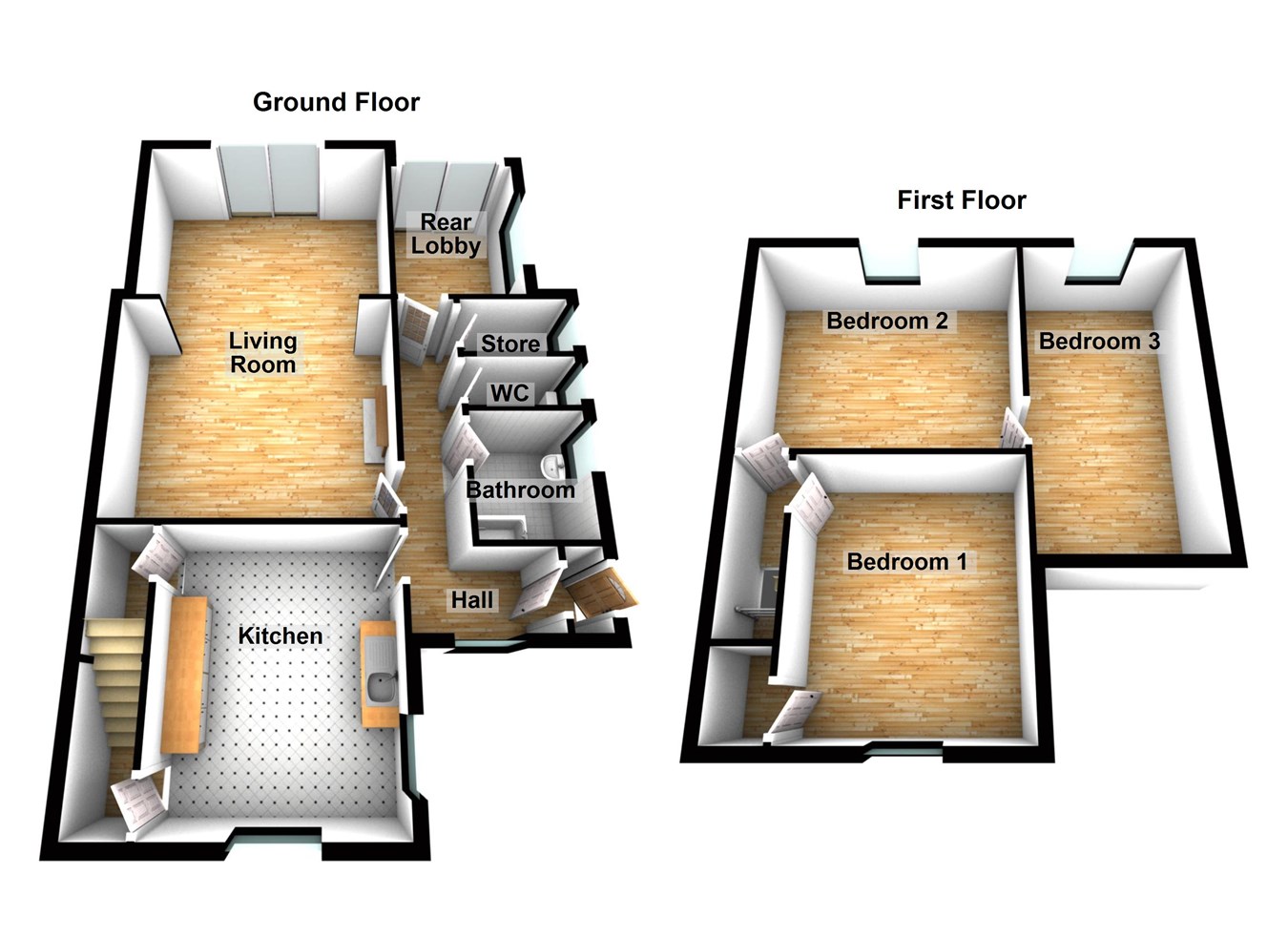- A TRADITIONAL SEMI-DETACHED HOUSE
- NO UPWARD CHAIN
- LARGELY EXTENDED TO THE SIDE & REAR
- LARGE REAR LOUNGE
- FITTED KITCHEN & BATHROOM
- 3 GENEROUS DOUBLE BEDROOMS
- PRIVATE REAR GARDEN WITH A RANGE OF OUTBUILDINGS
- WALKING DISTANCE TO THE TOWN CENTRE
- IN NEED OF A FULL RENOVATION
3 Bedroom Semi-Detached House for sale in Brigg
** FOR SALE VIA THE MODERN METHOD OF AUCTION ** LARGELY EXTENDED TO THE SIDE & REAR ** 3 DOUBLE BEDROOMS ** A traditional semi-detached house within walking distance to the town offering largely extended accommodation that requires a full refurbishment yet benefits from double glazing and a modern gas fired central heating boiler. The accommodation comprises, side entrance hallway with useful store cupboard, rear entrance lobby, ground floor bathroom with separate cloakroom, large rear living room and a kitchen. The first floor provides 3 generous double bedrooms. Gardens are mainly to the rear being of an excellent size being principally lawned with a range of outbuildings. EPC Rating; D. Council Tax Band; B.
This property is for sale by the Modern Method of Auction which is not to be confused with traditional auction. The Modern Method of Auction is a flexible buyer friendly method of purchase. We do not require the purchaser to exchange contracts immediately, however from the date the Draft Contract is received by the buyers solicitor, the buyer is given 56 days in which to complete the transaction, with the aim being to exchange contracts within the first 28 days. Allowing the additional time to exchange on the property means interested parties can proceed with traditional residential finance. Upon close of a successful auction or if the vendor accepts an offer during the auction, the buyer will be required to make payment of a non-refundable Reservation Fee of 4.5% to a minimum of £6,600.00 including VAT 4.5% of the final agreed sale price including VAT. This is subject to a minimum payment of £6,600.00 including VAT. which secures the transaction and takes the property off the market. Fees paid to the Auctioneer may be considered as part of the chargeable consideration for the property and be included in the calculation for stamp duty liability. Further clarification on this must be sought from your legal representative. The buyer will be required to sign an Acknowledgement of Reservation form to confirm acceptance of terms prior to solicitors being instructed. Copies of the Reservation from and all terms and conditions can be found in the Buyer Information Pack which can be downloaded for free from the auction section of our website or requested from our Auction Department. Please note this property is subject to an undisclosed reserve price which is generally no more than 10% in excess of the Starting Bid, both the Starting Bid and reserve price can be subject to change. Terms and conditions apply to the Modern Method of Auction, which is operated by Northern Lincolnshire Property Auction powered by IAM Sold. Reservation Fee is in addition to the final negotiated selling price.
SIDE ENTRANCE PORCH
With a woodgrain effect uPVC double glazed entrance door with inset patterned leaded glazing and an internal timber framed and glazed door leads through to;
SIDE ENTRANCE HALLWAY
2.32m x 1.14m (7’ 7” x 2’ 9”). Has a front uPVC double glazed and leaded window and a wall mounted thermostatic control for the central heating.
REAR LOBBY
2.08m x 2.63m (6’ 10” x 8’ 8”). With a side uPVC double glazed window and rear aluminum framed double glazed sliding patio doors with adjoining side light allow access to the garden and quarry tiled flooring.
STORE CUPBOARD
Has side uPVC double glazed window with inset patterned glazing.
CLOAKROOM
Has side uPVC double glazed window with inset patterned glazing and white low flush WC.
GROUND FLOOR BATHROOM
1.67m x 2m (5’ 6” x 6’ 7”). Having a side uPVC double glazed window with inset patterned glazing and a two piece suite comprising a pedestal wash hand basin and a panelled bath, tiled flooring and fully tiled walls.
KITCHEN
3.37m x 4m (11’ 1” x 13’ 1”). Having a front and side uPVC double glazed and leaded window, door with staircase to the first floor accommodation and understair storage cupboard. The kitchen has a range of white fronted furniture with stainless steel sink unit, space and plumbing for appliances and a modern wall mounted Worcester condensing central heating boiler.
LARGE REAR LIVING ROOM
4.29m x 6.92m (14’ 1” x 22’ 8”). Having rear uPVC double glazed sliding patio doors allowing access to the garden, feature stone built fireplace with polished wooden top, wall to ceiling coving and twin ceiling rose.
FIRST FLOOR LANDING
Has internal doors giving access into;
MASTER BEDROOM 1
3.34m x 4m (10’ 11” x 13’ 1”). Having a front uPVC double glazed and leaded window, fitted wardrobes and overstairs storage cupboard.
REAR DOUBLE BEDROOM 2
4.29m x 3.65m (14’ 1” x 12’ 0”). With a rear uPVC double glazed window, built-in wardrobes with an adjoining airing cupboard with cylinder tank and shelving and doors through to;
REAR DOUBLE BEDROOM 3
2.73m x 5.33m (8’ 11” x 17’ 6”). Having a rear uPVC double glazed window and fitted wardrobes.
GROUNDS
The front has an enclosed walled area that could potentially provide parking for a small car with double opening gated access leading to the rear and enjoys a hard standing seating area with the main garden being principally lawned with mature borders, houses a sectional detached garage, greenhouse, timber store shed and a metal store.
Important information
This is a Freehold property.
Property Ref: 14608106_27504138
Similar Properties
3 Bedroom End of Terrace House | Offers in region of £117,950
** IDEAL FIRST TIME BUY OR INVESTOR PURCHASE ** WALKING DISTANCE TO LOCAL AMENITIES ** A well proportioned traditional e...
High Street/Stone Lane, Burringham, DN17
Land | Offers in region of £115,000
** EXCELLENT BUILDING PLOT (PLOT 2) ** 790sq m. PLOT ** POPULAR RIVERSIDE VILLAGE ** Superb residential building plot wi...
Hight Street/Stone Lane, Burringham, DN17
Land | Offers in region of £110,000
** EXCELLENT BUILDING PLOT (PLOT 1) ** 740sq m. PLOT ** POPULAR RIVERSIDE VILLAGE ** Superb residential building plot wi...
Station Road, Hibaldstow, Brigg, DN20
Land | Offers in region of £125,000
** PA/2021/1856 ** An outstanding opportunity to purchase a superb large Building Plot enjoying a pleasant position on t...
Main Street, Worlaby, Brigg, DN20
3 Bedroom Terraced House | £125,000
DATE OF NOTICE: 22 / 04 / 202413 Main Street, Worlaby, Brigg, DN20 0NWPUBLIC NOTICEWe advise that an offer has been made...
2 Bedroom Terraced House | Offers in region of £129,950
** IDEAL FIRST TIME BUY OR INVESTOR PURCHASE ** A well maintained traditional mid-terrace house situated in a popular re...
How much is your home worth?
Use our short form to request a valuation of your property.
Request a Valuation





