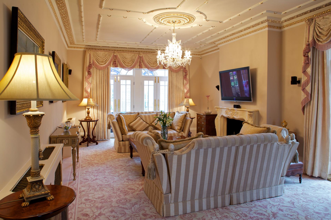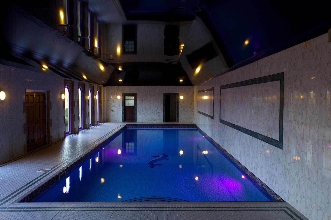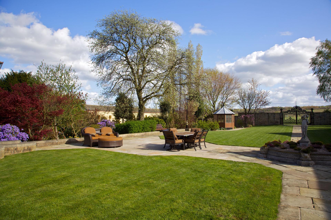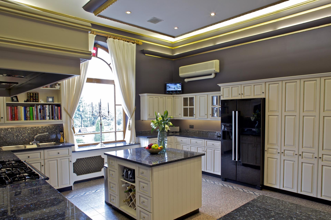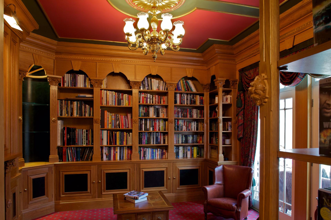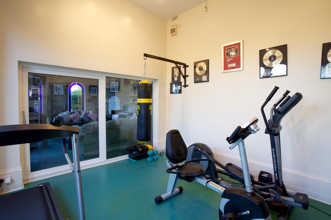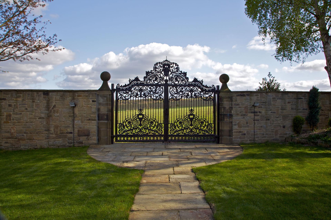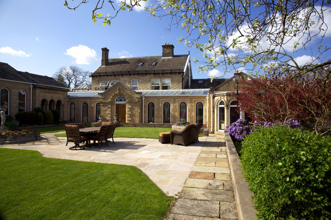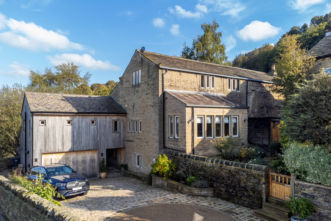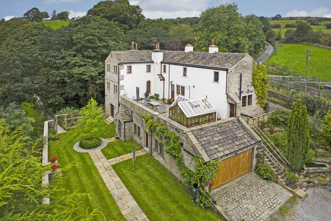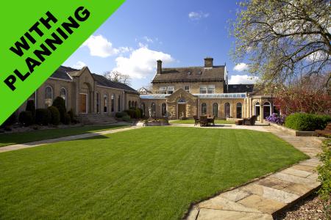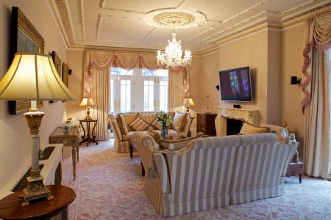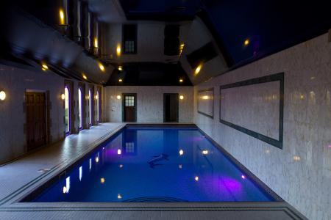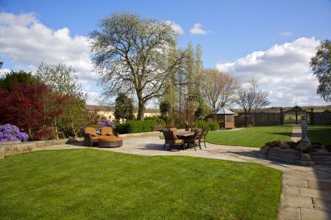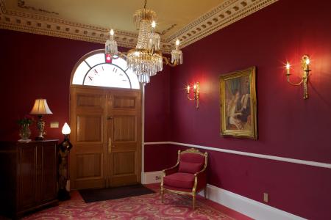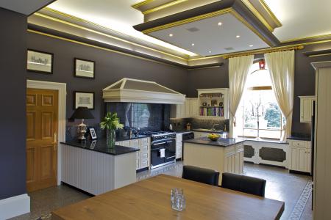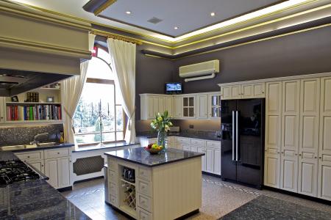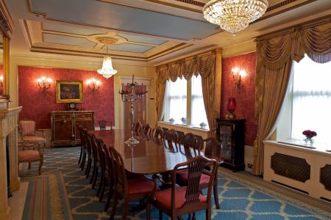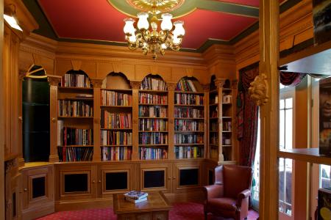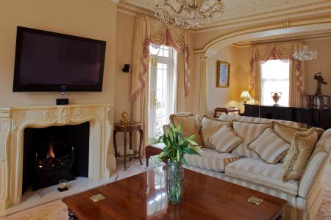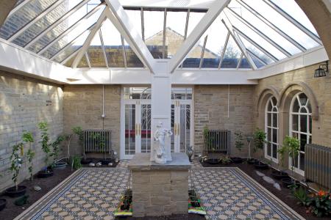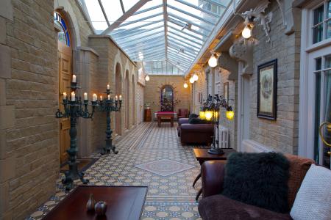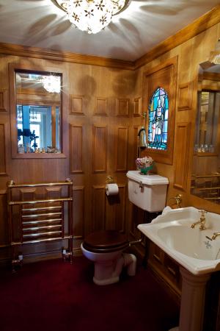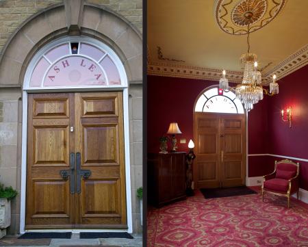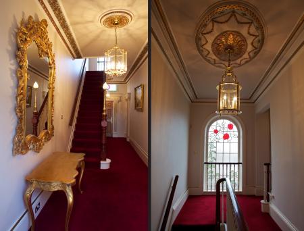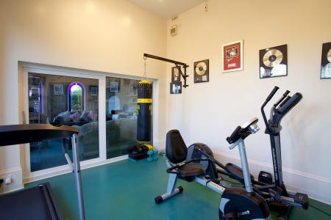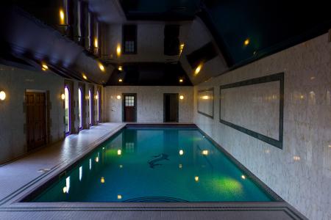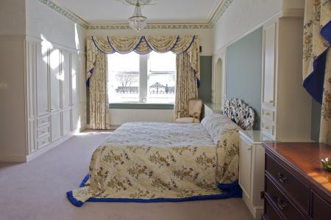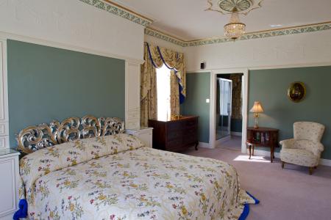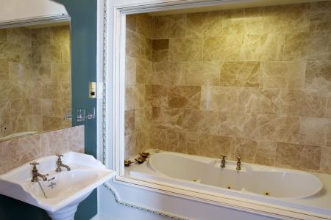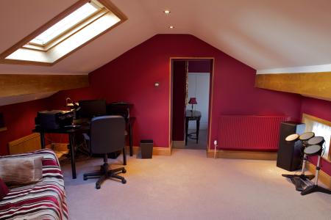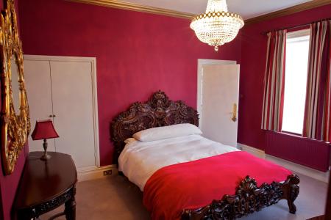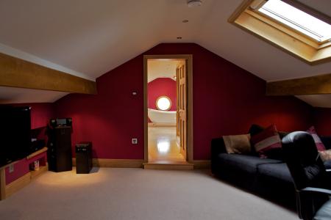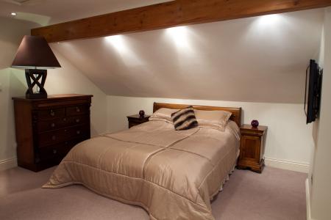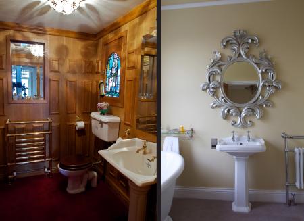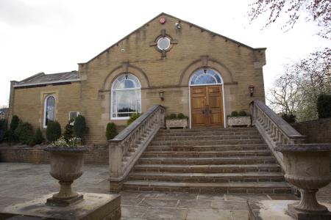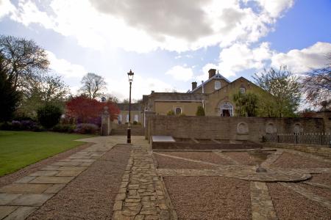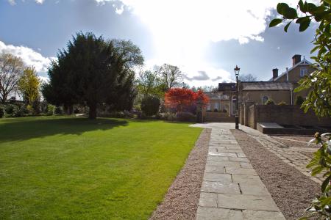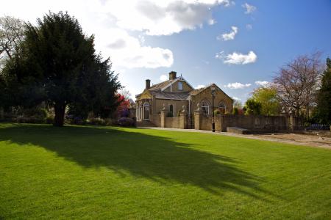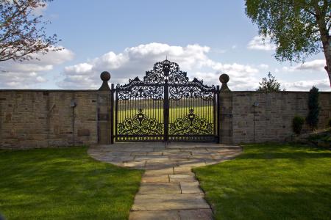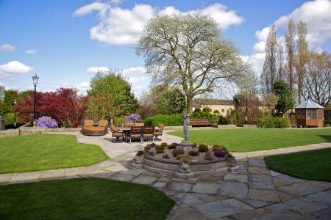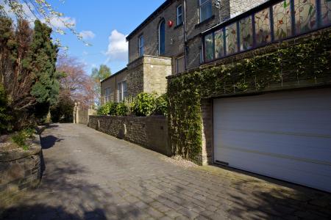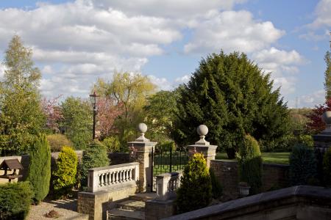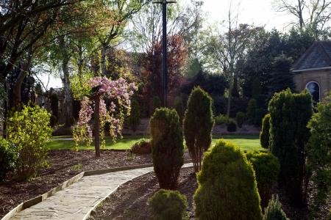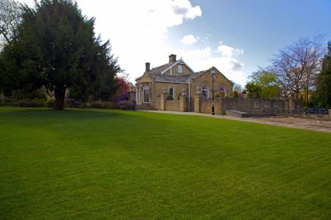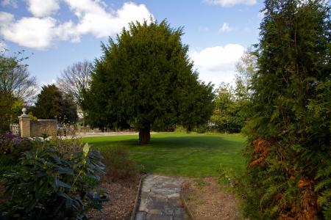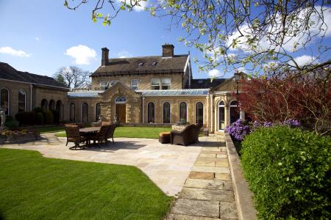- HANDSOME LATE VICTORIAN RESIDENCE
- PP FOR CONVERSION INTO 9 APARTMENTS + 2 DET HOMES IN GROUNDS
- LEISURE SUITE INCLUDING POOL, GYM, STEAM ROOM + RELAXATION ROOM
- FOUR WELL-PROPORTIONED RECEPTION ROOMS
- DINING KITCHEN, UTILITY/PANTRY, SEPARATE UTILITY + LAUNDRY ROOM
- CINEMA / ENTERTAINMENT ROOM
- FIVE EN-SUITE DOUBLE BEDROOMS + CLOAKROOM
- INTEGRAL DOUBLE GARAGE, EXTENSIVE GATED PARKING
- APPROX. 1.34 ACRES OF GARDENS
- CONVENIENT FOR M62 + DIRECT TRAIN TO LONDON KING CROSS
Land for sale in Brighouse
RESIDENTIAL DEVELOPMENT OPPORTUNITY
A superb late Victorian House built around 1900, which stands in 1.34 acres of landscaped grounds abutting open fields and enjoying rural views.
This handsome property has been lovingly restored and sympathetically developed over the years to create a family home with character.
The property includes a spacious self-contained leisure suite with swimming pool, gym and relaxation room overlooking the gardens. In addition, there is a cosy home cinema, ideal for family film nights.
In 2016 the current owner was granted planning permission to create nine tasteful apartments in the house itself and for two large detached family homes to be built within the grounds.
The plans can be viewed at https://www.calderdale.gov.uk/ under planning number 16/00003/FUL (Apartments) and 19/00937/FUL (Detached homes).
Additional information regarding the planning consents secured is available upon request from our office including all layout plans for both the conversion and new builds.
Please note: The following description and floorplan is for the house as it currently stands.
GROUND FLOOR
Entrance Hall
Dining Kitchen
Dining Room
Inner Hallway
Lounge
Library
Orangery
Garden Room
Utility Room 1
Utility Room 2
Laundry Room
Boiler Room
Workshop
Cloakroom
LOWER GROUND FLOOR
Garage
Cinema / Entertainment Room
Storage Rooms
LEISURE SUITE
Swimming Pool
Gym
Relaxation Room
Steam Room / Shower Room
FIRST FLOOR
Bedroom 1
En-suite Bathroom
Bedroom 2
En-suite Bathroom
Bedroom 3
Bedroom 3 Living Room
En-suite Bathroom
SECOND FLOOR
Bedroom 4
En-suite Bathroom
Bedroom 5
En-suite Shower
INTERNAL NOTES
The property is entered via a stone staircase and oak double doors which open into the impressive reception hall.
There are four principal reception rooms; a lounge with ornate ceilings, a dual aspect dining room with French doors opening into both the Orangery and Garden Room, and a beautiful library with delightful views and French doors opening out to the garden, bespoke wood panelled walls and detailed solid oak shelving. The Orangery features the original glazed ceiling and tiled floor, and the Garden Room has a glass ceiling with thermostatically controlled roof windows and arched windows overlooking the full expanse of the garden.
The spacious dining kitchen houses attractive fitted units and is equipped with a Falcon cooker, American style fridge-freezer and is plumbed for a dishwasher. There is an adjacent utility room / pantry.
Completing the ground floor accommodation is an elegant oak panelled cloakroom with feature stained glass window, an exquisite oak panelled office with bespoke fitted units, and a large laundry with adjacent utility room and workshop.
The superb cinema / entertainment space is located on the lower ground floor.
There are three double bedrooms located on the first floor. The master bedroom and Bedroom 2 are both en-suite. Bedroom 3 would make an ideal teenager’s den or Granny flat boasting a sitting room and en-suite bathroom.
There are two further en-suite double bedrooms on the second floor.
LEISURE COMPLEX
Accessed externally or via the Garden Room the complex provides a 40’ x 16’ swimming pool, a wet room with WC, self-contained steam room, a gym and a relaxation room.
LOWER GROUND FLOOR
A double garage with electric up and over door and an integral personal walkway providing storage and internal access to the main house.
EXTERNAL
The property is accessed via electronic wrought iron gates which open onto a cobbled driveway leading to the double garage and courtyard parking. From the courtyard, access is provided to an enclosed stone flagged reception area with stone stairway leading to the main entrance of the house.
The grounds themselves have a treelined boundary affording privacy, with the gardens divided into two sections. There is a large lawn garden with planted borders and stone flagged footpaths, a further lawn garden with natural flower beds, a large vegetable garden with raised beds and an original gazebo with leaded stained-glass windows.
LOCATION
The property is ideally situated in a quiet location on the fringes of Brighouse and its excellent amenities. The neighbouring towns of Huddersfield and Halifax are within easy reach.
The M62 is within 5 minutes’ drive, providing excellent commuter links to the business centres of Leeds, Bradford and Manchester. There is a mainline railway station within 15 minutes walk / 3 mins drive with a direct train to London Kings Cross, Leeds and Manchester.
SERVICES
All mains services. Gas central heating with boiler located in the dedicated boiler room.
DIRECTIONS
Leave the M62 at Junction 24 / Ainley Topand take the A643 towards Brighouse. Proceed from approximately 1.5 miles. Upon reaching the traffic lights/crossroads turn right into Clough Lane. Continue for 1 mile to Bradley Bar roundabout, taking the first exit into Bradford Road/A641. After 0.7 miles turn right into Shepherds Thorn Lane and bear left into Woodhouse Lane. Ashlea can be found at the bottom of Woodhouse Lane on the right hand side.
IMPORTANT NOTICE
These particulars are produced in good faith, but are intended to be a general guide only and do not constitute any part of an offer or contract. No person in the employment of VG Estate Agent has any authority to make any representation of warranty whatsoever in relation to the property. Photographs are reproduced for general information only and do not imply that any item is included for sale with the property. All measurements are approximate. Sketch plan not to scale and for identification only. The placement and size of all walls, doors, windows, staircases and fixtures are only approximate and cannot be relied upon as anything other than an illustration for guidance purposes only.
MONEY LAUNDERING REGULATIONS
In order to comply with the ‘Money Laundering, Terrorist Financing and Transfer of Funds (Information on the Payer) Regulations 2017’, intending purchasers will be asked to produce identification documentation and we would ask for your co-operation in order that there will be no delay in agreeing the sale.
Entrance Hall
19' 0'' x 12' 6'' (5.8m x 3.8m)
Dining Kitchen
26' 7'' x 15' 9'' (8.1m x 4.8m) Maximum
Pantry
Dining Room
27' 11'' x 15' 1'' (8.5m x 4.6m)
Sitting Room
29' 6'' x 14' 9'' (9.0m x 4.5m)
Library
14' 9'' x 13' 1'' (4.5m x 4.0m)
Orangery
23' 7'' x 21' 4'' (7.2m x 6.5m)
Garden Room
71' 6'' x 10' 6'' (21.8m x 3.2m)
Office
24' 7'' x 15' 5'' (7.5m x 4.7m) Maximum
Laundry Room
22' 4'' x 6' 11'' (6.8m x 2.1m)
Utility room
11' 6'' x 11' 2'' (3.5m x 3.4m)
Cloakroom
Workshop
32' 2'' x 9' 2'' (9.8m x 2.8m)
Pool Room
63' 8'' x 22' 4'' (19.4m x 6.8m)
Gym
12' 2'' x 12' 2'' (3.7m x 3.7m)
Changing Room / Steam Room
Relaxation Room
19' 0'' x 15' 1'' (5.8m x 4.6m) Maximum
Lower Ground Floor
Cinema Room
14' 1'' x 12' 10'' (4.3m x 3.9m)
Store Room
22' 8'' x 10' 10'' (6.9m x 3.3m) Maximum
Double Garage
21' 4'' x 18' 1'' (6.5m x 5.5m)
First Floor
Bedroom 1
21' 0'' x 14' 9'' (6.4m x 4.5m) (Into Wardrobes)
En-suite Bathroom
Bedroom 2
13' 9'' x 14' 9'' (4.2m x 4.5m)
En-suite Bathroom
Bedroom 3
15' 5'' x 13' 1'' (4.7m x 4.0m)
Bedroom 3 Sitting Room
15' 1'' x 10' 6'' (4.6m x 3.2m)
En-suite Bathroom
Second Floor
Bedroom 4
19' 8'' x 12' 2'' (6.0m x 3.7m)
En-suite Bathroom
Bedroom 5
16' 5'' x 14' 9'' (5.0m x 4.5m) (Maximum)
En-suite Shower
Important Information
- This is a Freehold property.
Property Ref: EAXML10441_10825187
Similar Properties
Bank House Cottage, Beestonley Lane, Stainland HX4 9PS
5 Bedroom House | Asking Price £1,400,000
Set in a scenic valley near the desirable village of Barkisland, Bank House Cottage blends modern comfort with period ch...
Penny Hill Cottage, Steele Lane, Barkisland, HX4 9PZ
5 Bedroom House | Asking Price £1,250,000
Situated in a large garden plot and enjoying an elevated position with fine rural views, Penny Hill Cottage is a substan...
Rycliffe House, Halifax Road, Ripponden, HX6 4AH
Land | Guide Price £1,250,000
RESIDENTIAL DEVELOPMENT OPPORTUNITY Rycliffe House is a Georgian period residence standing in extensive grounds in the...

VG Estate Agent (Ripponden)
Halifax Road, Ripponden, West Yorkshire, HX6 4DA
How much is your home worth?
Use our short form to request a valuation of your property.
Request a Valuation

