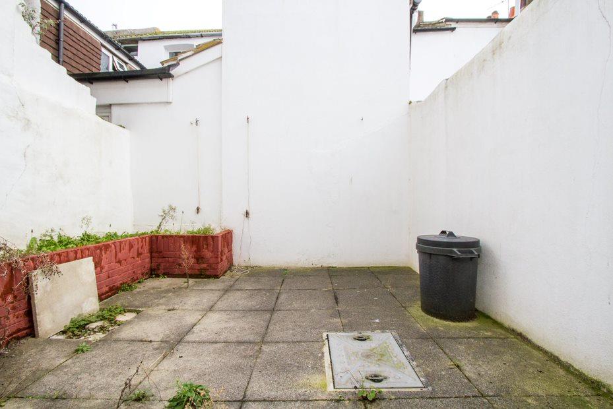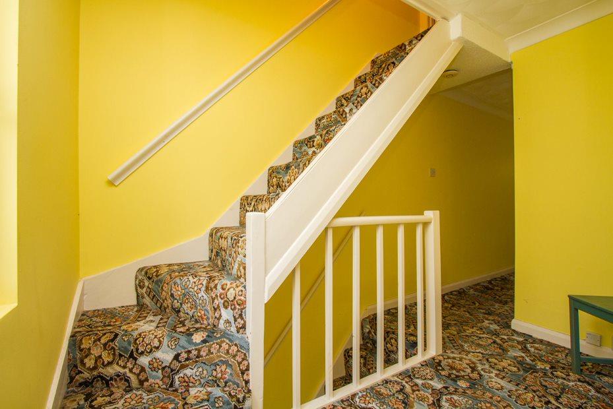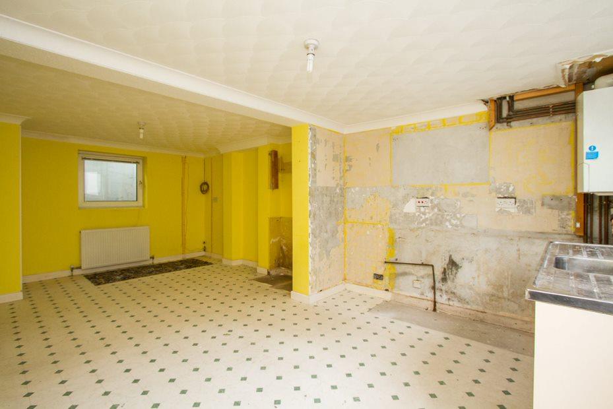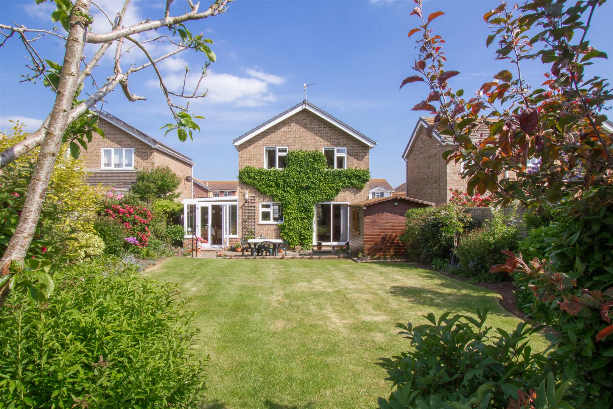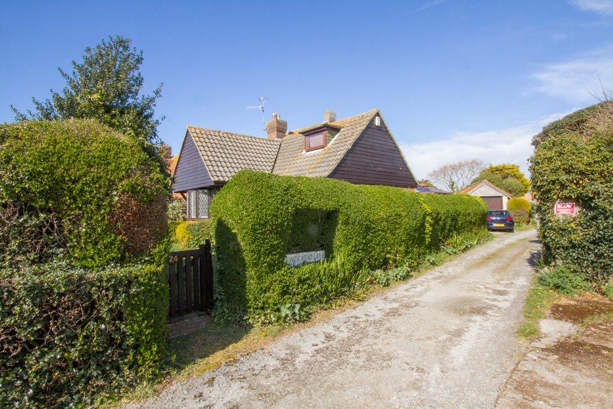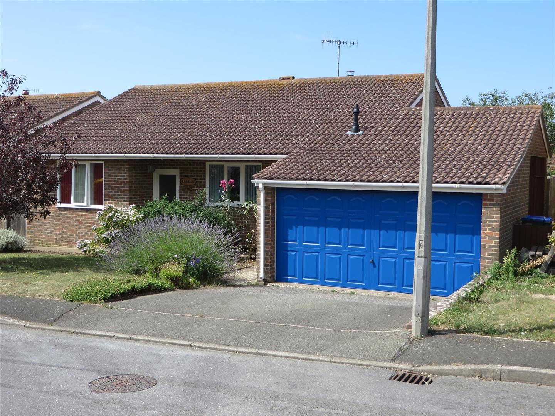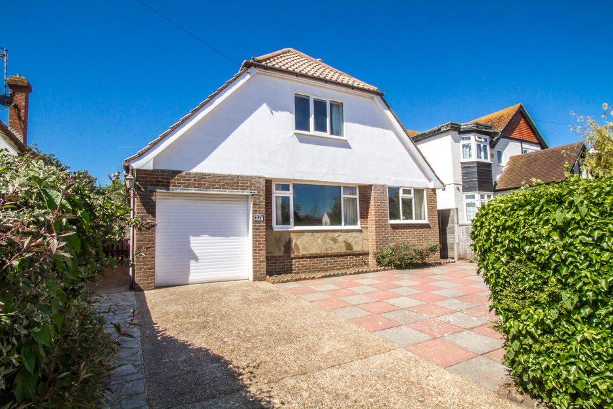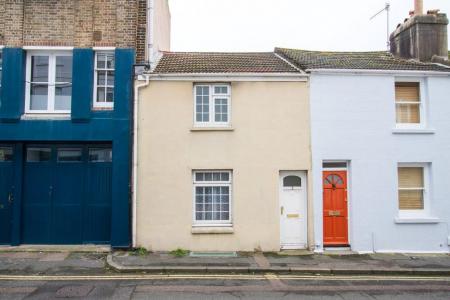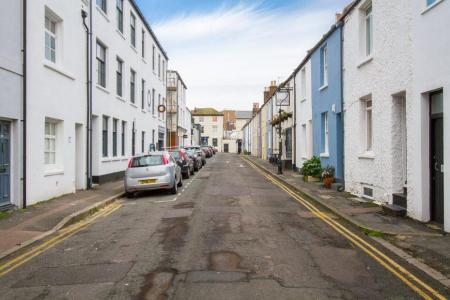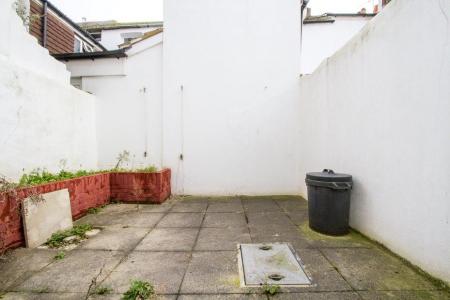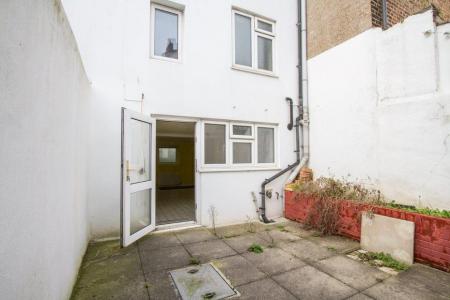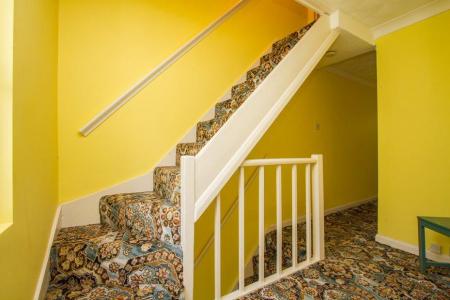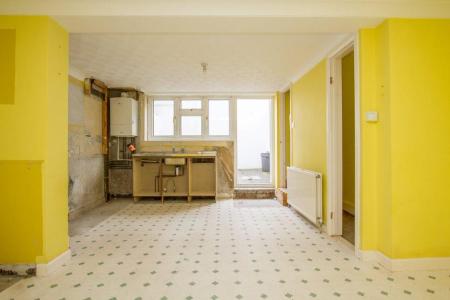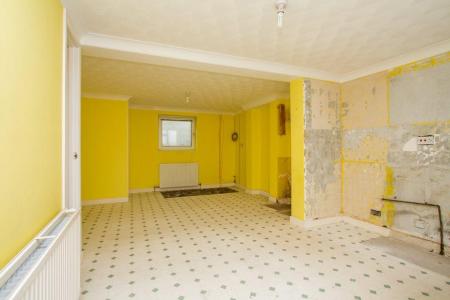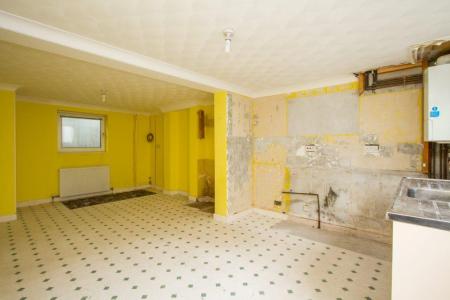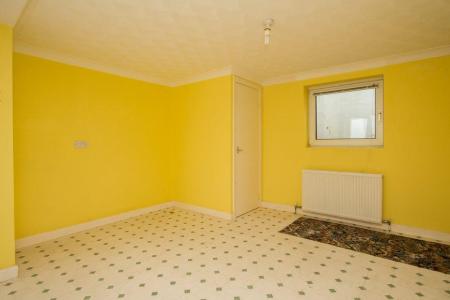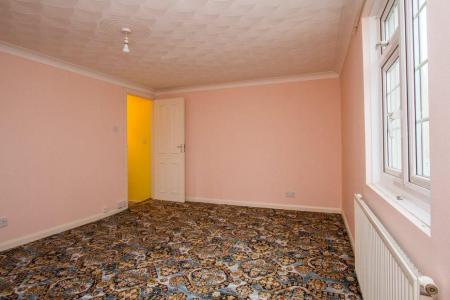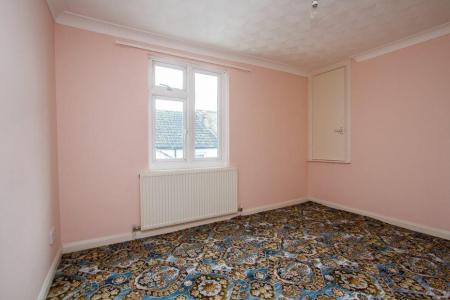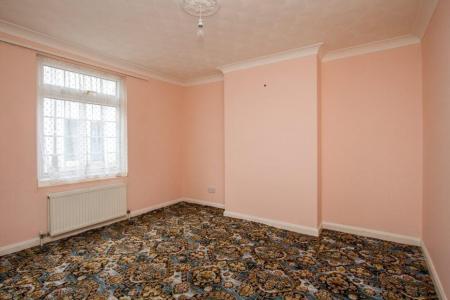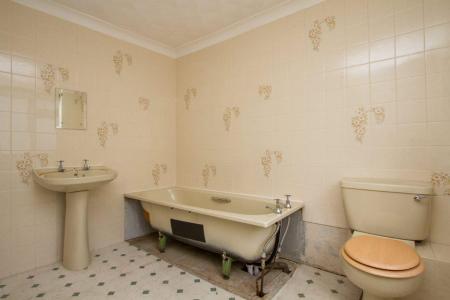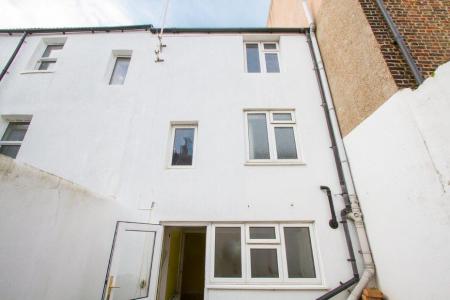- Vacant & End of Chain Freehold
- Desirable North Laines Area
- Courtyard Garden
- Three Storey Period Property
- Three Bedrooms
- EPC Rating C
- 0.3 Mile Walk to Brighton Station
3 Bedroom Terraced House for sale in Brighton
This is a FREEHOLD mid-terraced property arranged over three floors and offers three bedrooms, an open plan lounge/dining room/ kitchen and a family bathroom. A door allows access from the lounge/dining room to a South East facing patio garden area.
The property is situated on Foundry Street which is one of Brighton's most historic streets, named after The Regent Iron and Brass Foundry which was once sited on the road.
Foundry street is a quiet one way street moments away from Brighton mainline railway station and is situated between North Street and Gloucester Road in the bohemian North Laines conservation area. This amazing location affords to all the delights of the North Laines, the seafront and a multitude of shops, bars, cafes, restaurants, entertainment venues and fitness centres.
The house has been intended to be a fantastic home for the current owner, but time has come for her to move on.
Ground Floor -
Entrance Hall - The Entrance Hall leads stairs up to first floor and down to lower ground floor
Window overlooking the rear patio garden.
Bedroom Two - Bedroom Two is a good size double bedroom located on the ground floor with a window to the front.
Family Bathroom - The bathroom is located on the ground floor and has a window overlooking the rear garden. The bathroom is fitted with a bath, basin and toilet and radiator.
First Floor Landing - Access to the loft
Main Bedroom - A large double bedroom with a window to the front.
Radiator and six wall sockets.
Bedroom Three - A square double bedroom with an over stair built in wardrobe and a window overlooking the rear patio garden.
Radiator and four sockets
Lower Ground Floor -
Lounge/Dining Room/Kitchen - The open plan lounge/dining room/kitchen is located on the lower ground floor. The room has a large window and a door leading to the private rear patio garden. A light well on the street side allows extra light into the room. Two built-in storage units. The storage unit below the stairs has got good height and the other hosts the gas and electric meters and electric consuming unit.
Seven sockets and a radiator below the light well.
Loft - Storage space
Patio Garden - South East facing patio garden is located on the lower ground floor level.
Floor Plan - This plan and the dimensions are for information purposes only and may not be to scale and representative of the property.
Tax Band - Tax Band B
Approx. £1648,00 pa
Important information
This is a Freehold property.
Property Ref: 124912_32006813
Similar Properties
3 Bedroom Detached House | Offers in excess of £500,000
A lovely Freehold detached family home located in the desirable South East corner of Seaford with partial views of the S...
3 Bedroom Detached House | Offers in excess of £500,000
Immaculate, attractive and deceptively spacious Freehold detached family home.The property offers an inviting entrance h...
4 Bedroom Semi-Detached House | Offers in region of £500,000
This Spacious Family Home is in a sought after area close to the town centre and South of the A259. The property has ret...
2 Bedroom Detached Bungalow | £519,950
Freehold This is a beautiful detached Cottage Style Bungalow situated in a cul-de-sac just off Carlton Road. This proper...
3 Bedroom Detached Bungalow | £525,000
72 Kingston Way is a chain free modern detached bungalow with a large garden in the popular South East area of Seaford,...
3 Bedroom Detached Bungalow | Offers in excess of £550,000
Seaford Properties are delighted to offer this spacious light and airy chalet bungalow situated in a sought after locati...

Seaford Properties (Seaford)
Seaford, East Sussex, BN25 1LL
How much is your home worth?
Use our short form to request a valuation of your property.
Request a Valuation


