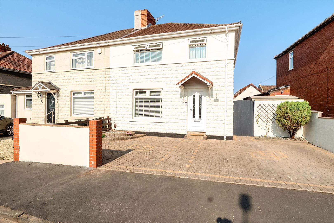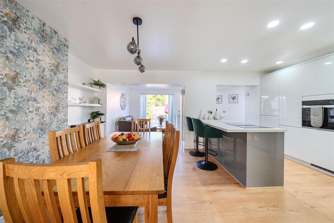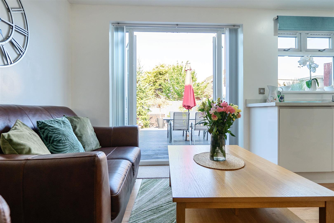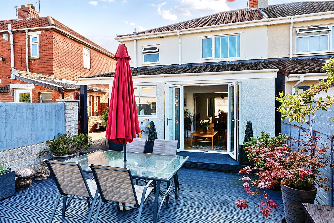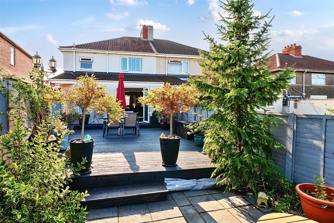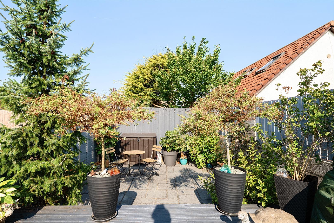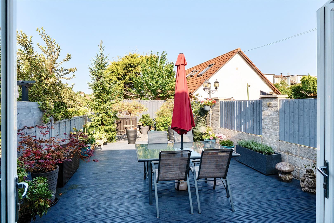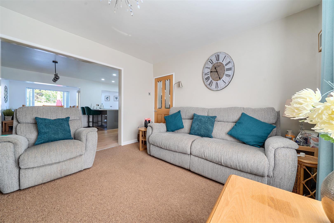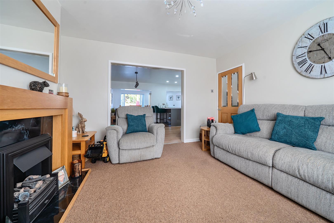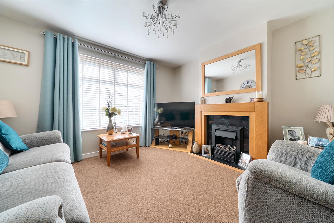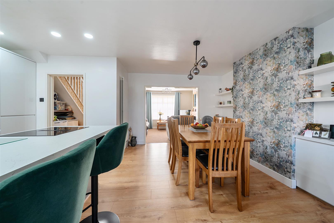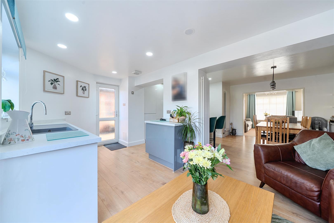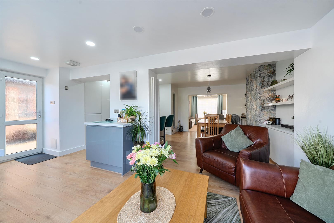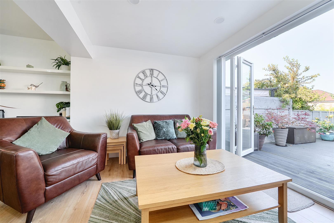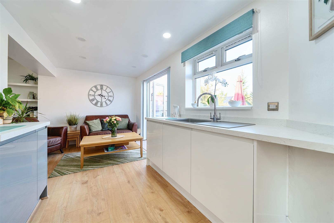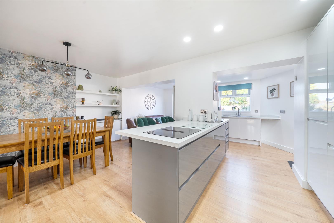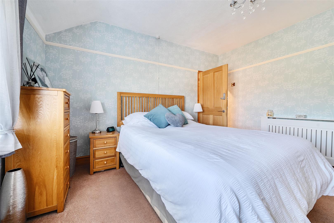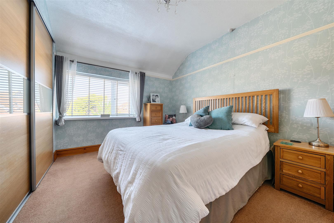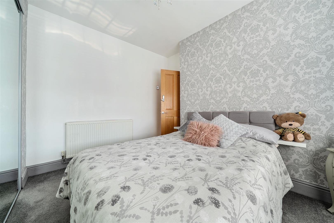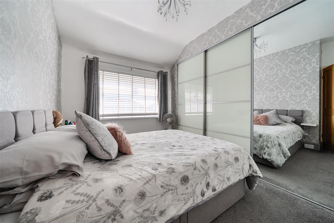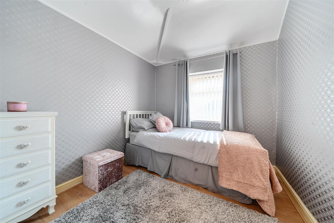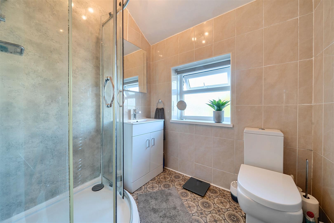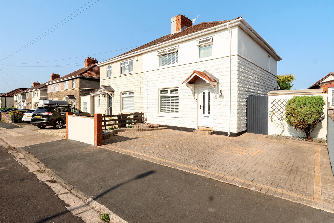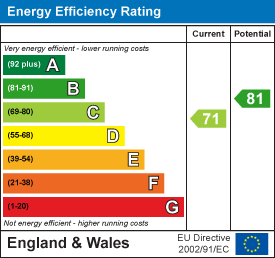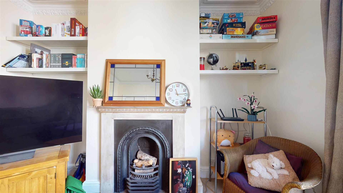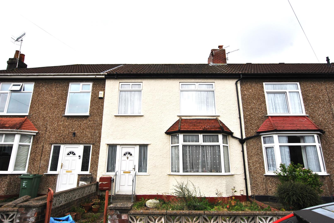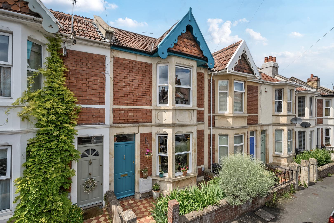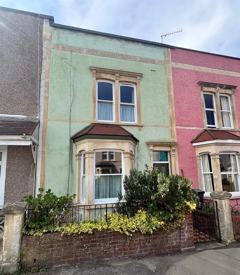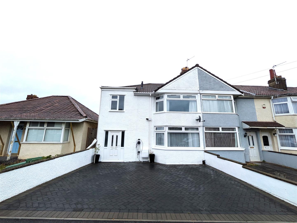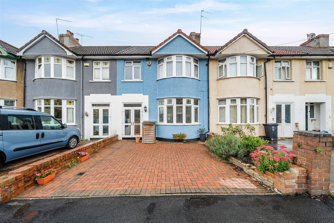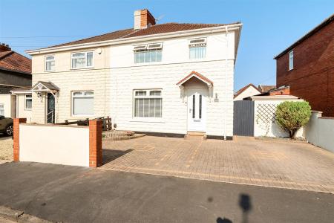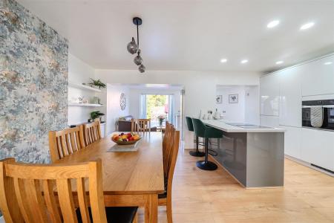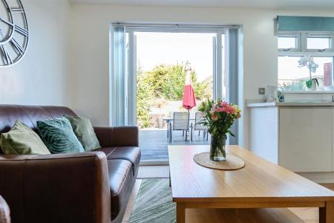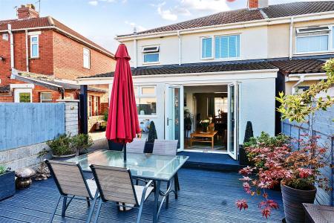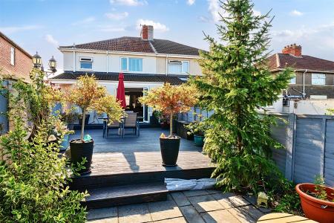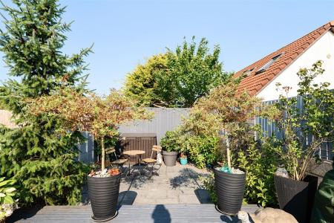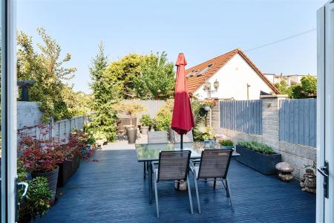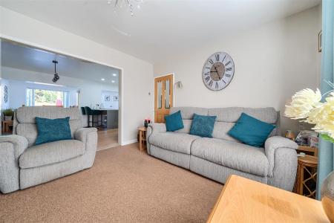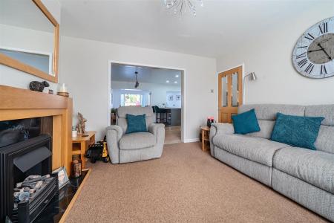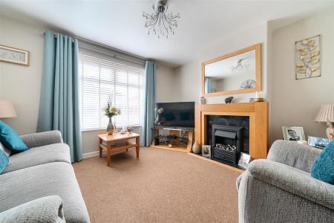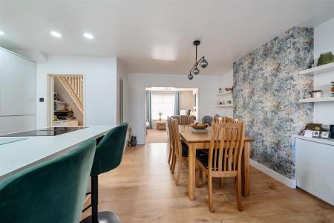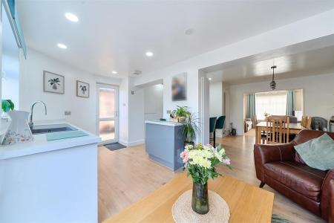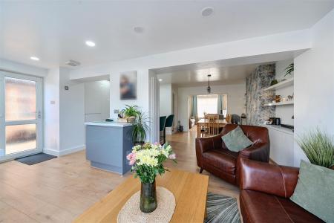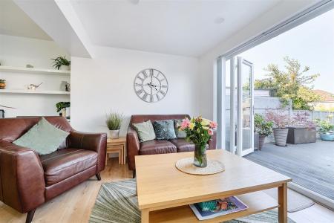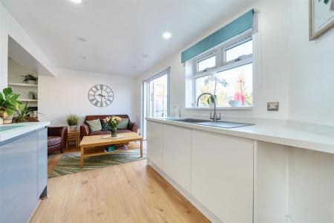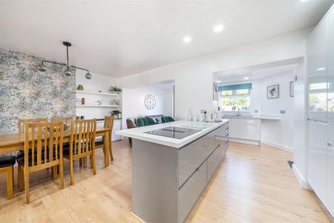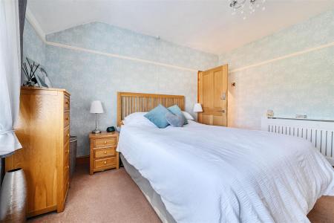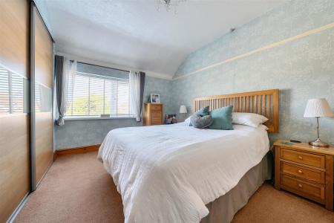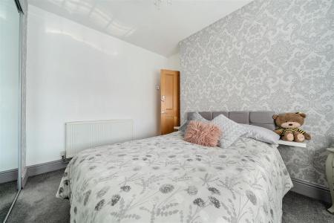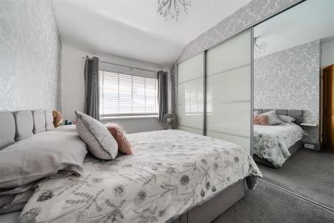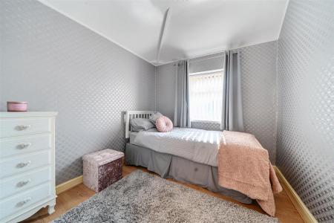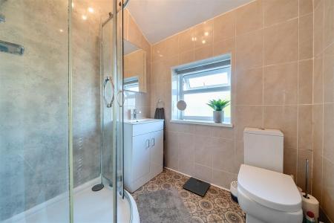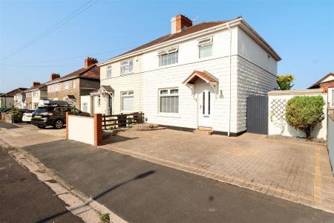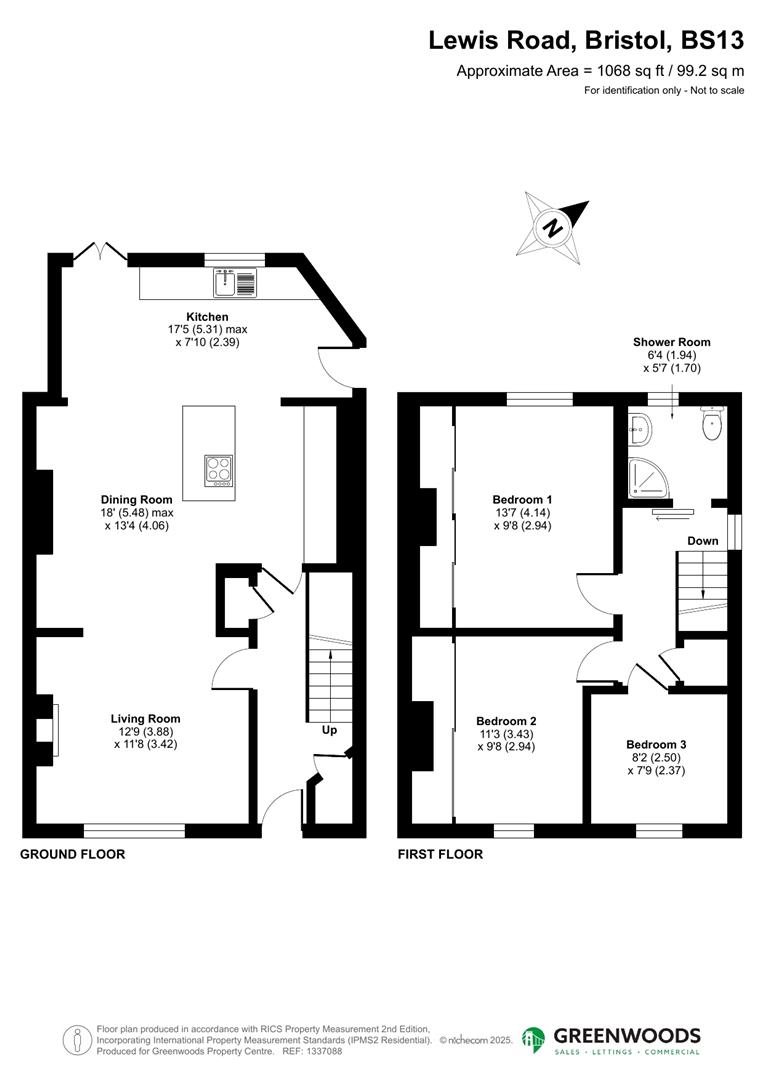- Three Bed Family Home
- Extended Semi Detached Property
- Open Plan Kitchen Diner
- Shower Room
- Paved Driveway
- Modern Decor
- EPC - C
- Freehold
3 Bedroom House for sale in Bristol
Situated on the popular Lewis Road this extended three bed semi detached home offers contemporary open plan living mixed with plenty of space internally with the added bonus of paved driveway and rear garden.
Upon entering this fabulous home you are welcomed into the hallway, providing access directly into the living room to the left. This space benefits a window to the front, filling the room with natural light, a feature fireplace sits at the centre of the room. The rear of the living flows effortlessly into the open plan kitchen diner, the heart of this home!
This impressive space has recently been transformed by the current owners, creating the perfect room for hosting friends and family. A contemporary kitchen with island and breakfast bar profits quartz worktops, induction hob, eye level oven with plenty of integrated cupboard space. Beyond the kitchen diner is a further social space which can feature as a mini utility space alongside providing a comfy space to sit and look out into the garden, watching the world go by.
Upstairs there are three bedrooms, two of which are generous doubles, the third would lend itself as a single bedroom, home office or nursery space. Completing this floor is the modern shower room tiled throughout.
Externally this home also offers plenty with a double paved driveway to the front, providing guaranteed parking directly outside, there is also a gate providing side access to the rear.
The rear garden is split into two main sections, a deck area that flows from the sitting area, again another space perfect for hosting in the good weather.
Beyond the deck is the patio section currently housing an array of mature trees and shrubs, the area also gives a glimpse to the rolling green fields beyond, toward Long Ashton, Yanley & Dundry.
Living Room - 3.88 x 3.42 (12'8" x 11'2") -
Open Plan Dining Space - 5.48 x 4.06 (17'11" x 13'3") -
Kitchen - 5.31 x 2.39 (17'5" x 7'10") -
Bedroom One - 4.14 x 2.94 (13'6" x 9'7") -
Bedroom Two - 3.43 x 2.94 (11'3" x 9'7") -
Bedroom Three - 2.5 x 2.37 (8'2" x 7'9") -
Shower Room - 1.94 x 1.7 (6'4" x 5'6") -
Tenure - Freehold -
Epc - C -
Council Tax Band - C -
Property Ref: 59927_34129599
Similar Properties
2 Bedroom Terraced House | £410,000
Situated on an attractive residential street in vibrant Lower Totterdown, this property is just a short walk from the be...
3 Bedroom Terraced House | Offers in region of £400,000
Ketch Road is a sought after residential street located in Lower Knowle, a short walk from the beautiful Victoria Park,...
2 Bedroom Terraced House | £400,000
This 2-bed Victorian terrace is ideally located just outside of the bustle of town but within a local community hosting...
Hawthorne Street, Totterdown, Bristol
2 Bedroom Terraced House | Offers in region of £425,000
This charming Victorian Terrace home is only a short walk away for the beautiful Arnos Vale Cemetery and is within the c...
Jersey Avenue, Broomhill, Bristol
3 Bedroom End of Terrace House | £425,000
Ideally situated close to a range of local amenities, shops, and schools, this property also benefits from easy access t...
3 Bedroom Terraced House | £425,000
**COMPLETE ONWARD CHAIN**Beautifully Extended 1930s Three-Bedroom Terraced Home with Stunning Garden and Woodland Backdr...

Greenwoods Property Centre (Knowle)
Wells Road, Knowle, Bristol, BS4 2AG
How much is your home worth?
Use our short form to request a valuation of your property.
Request a Valuation
