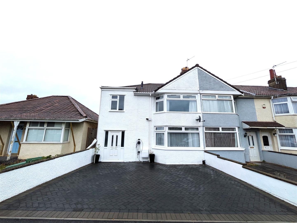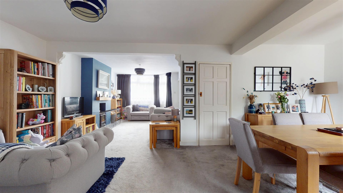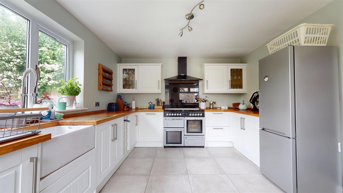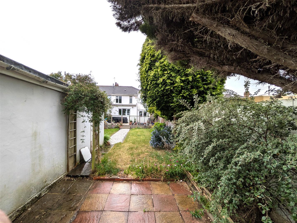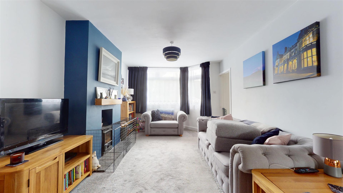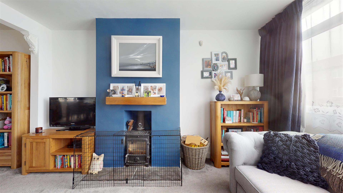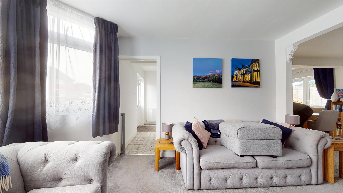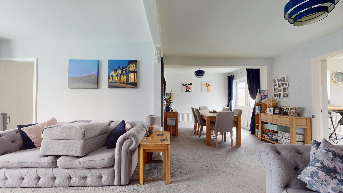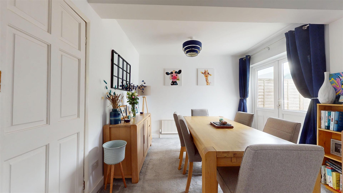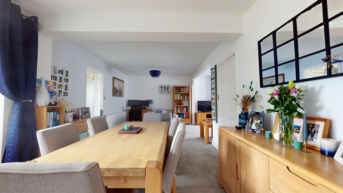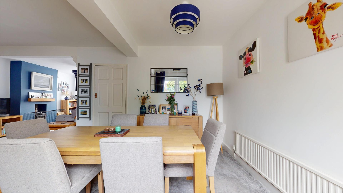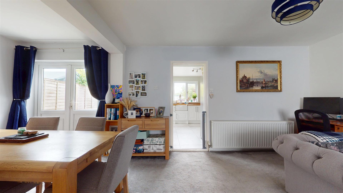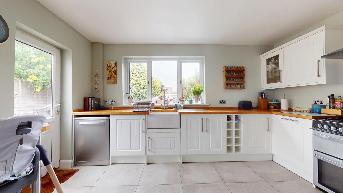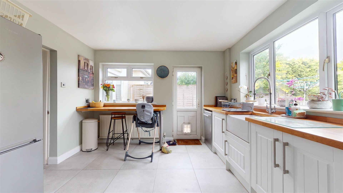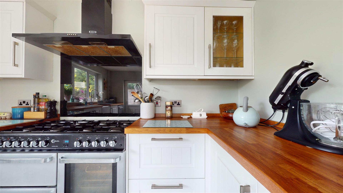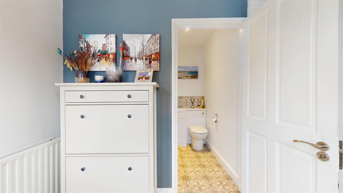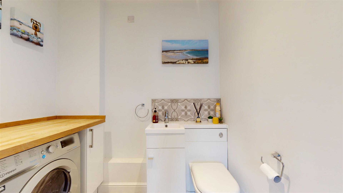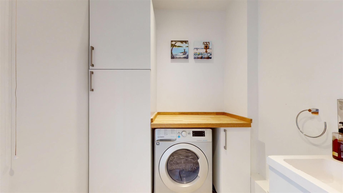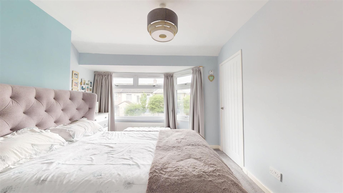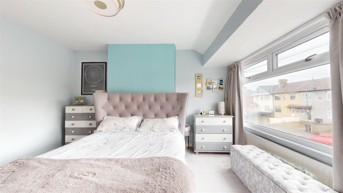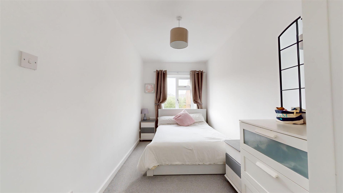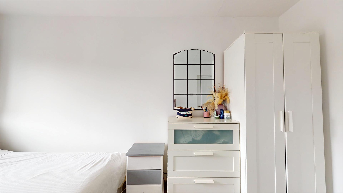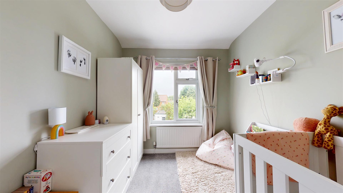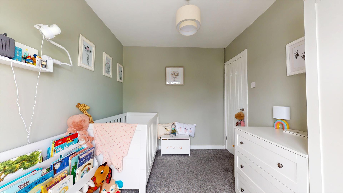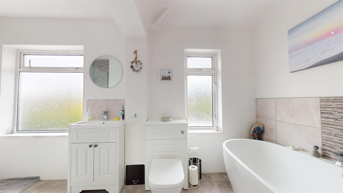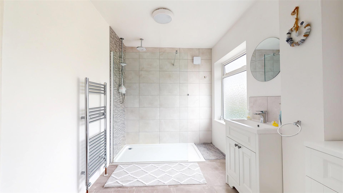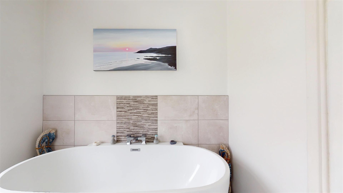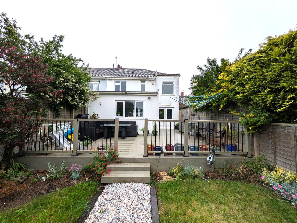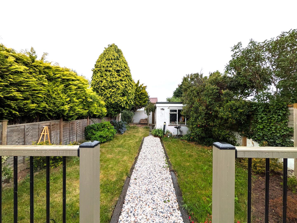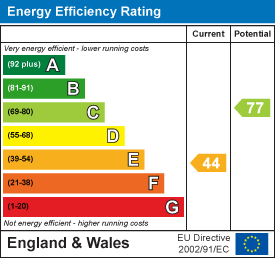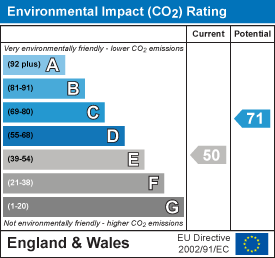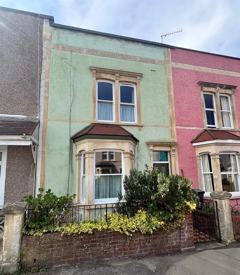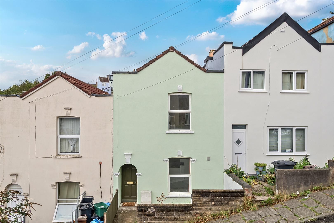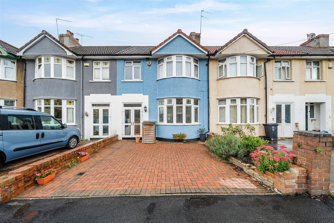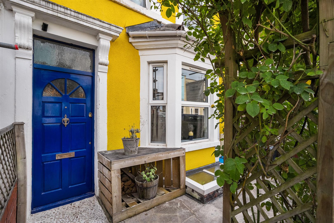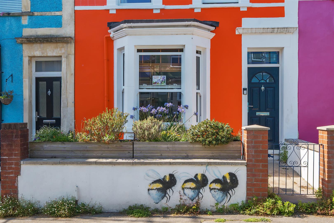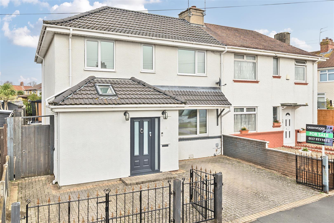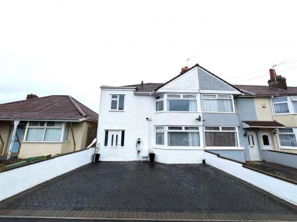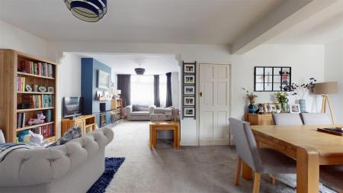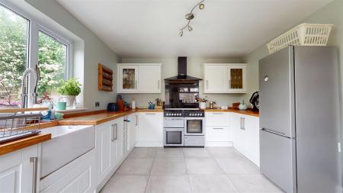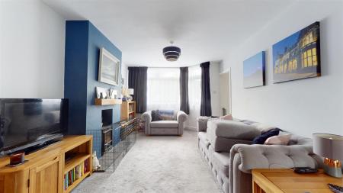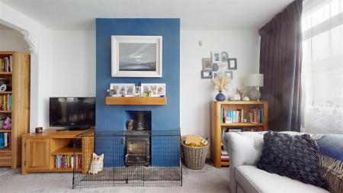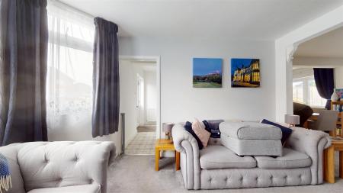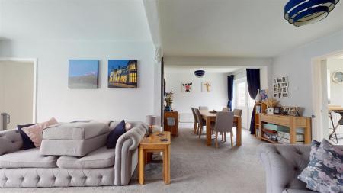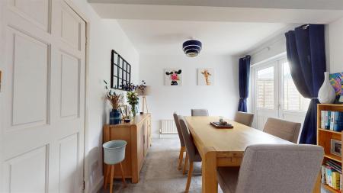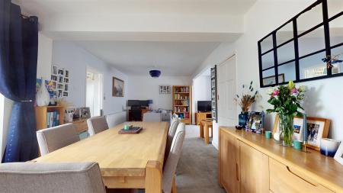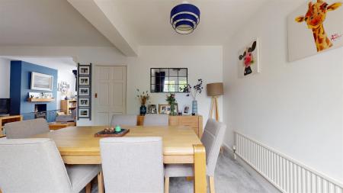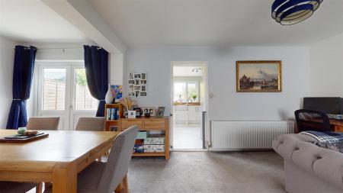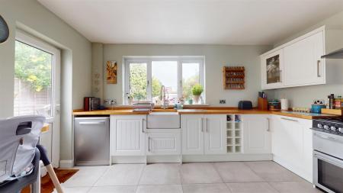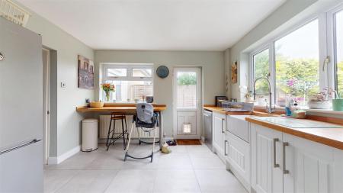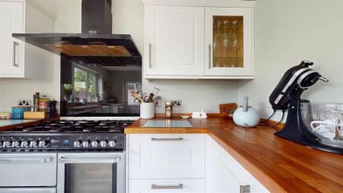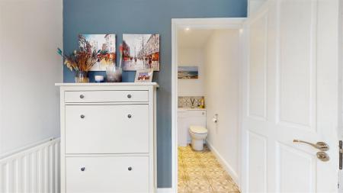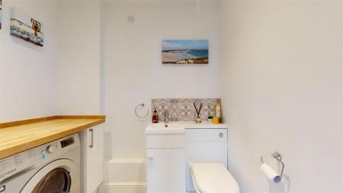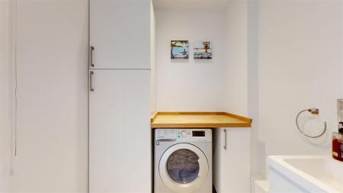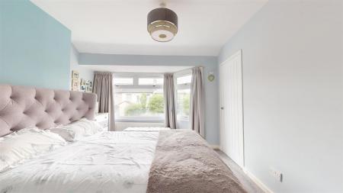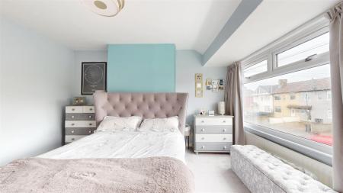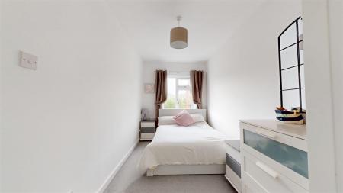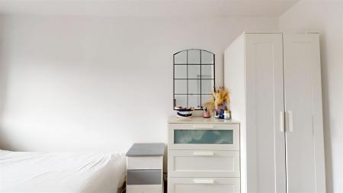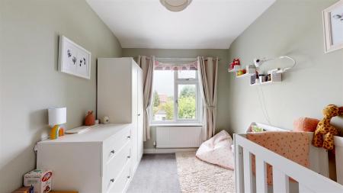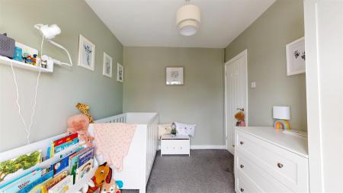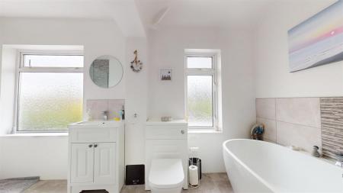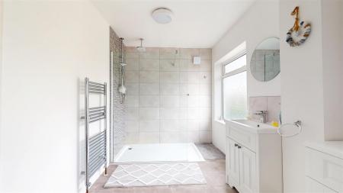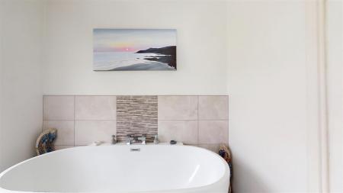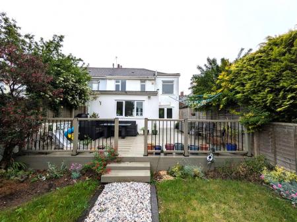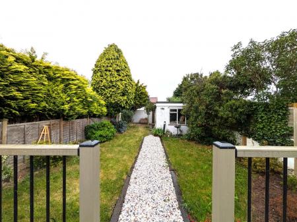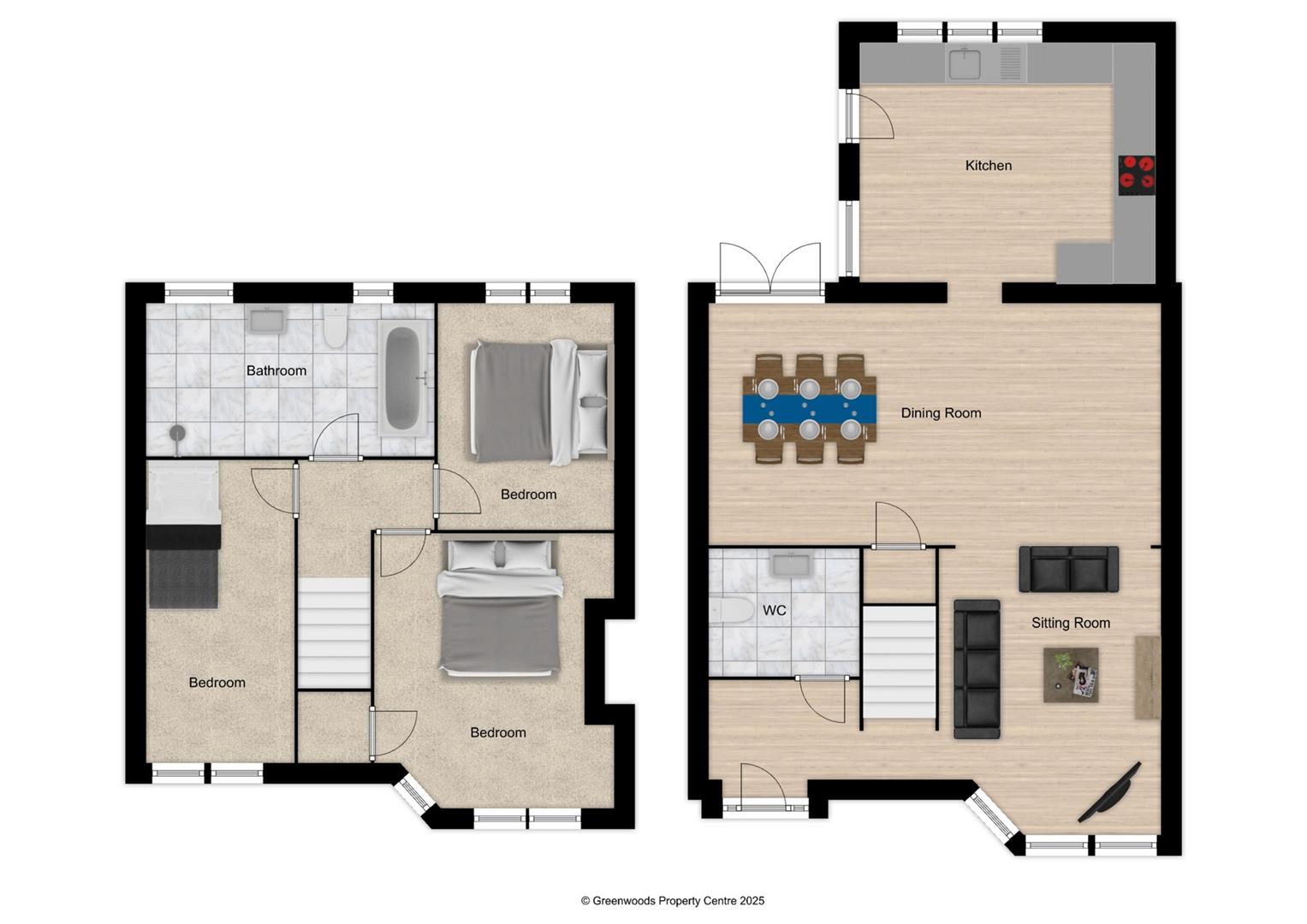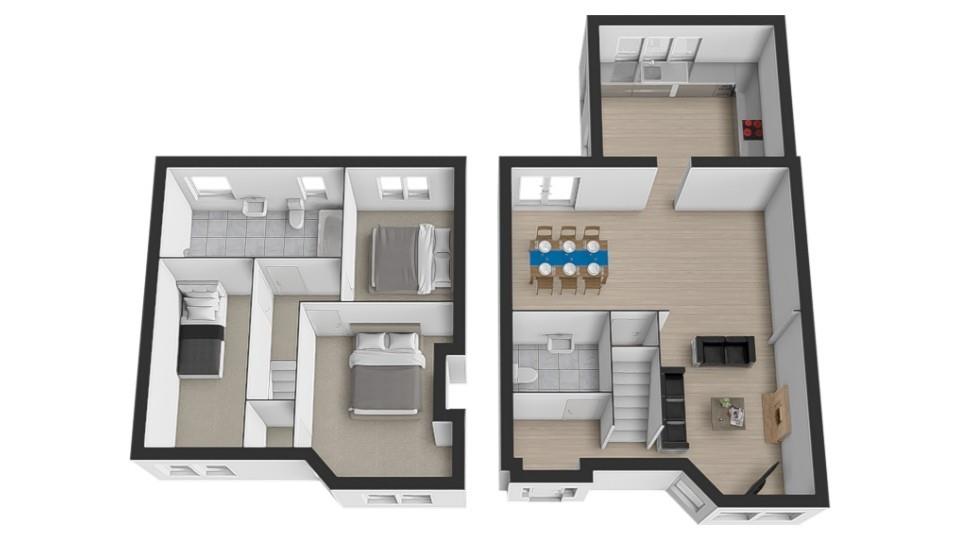- Spacious Lounge/Diner
- Kitchen/Breakfast Room
- Close To Local Amenities
- Detached Garage & Driveway
- UPVC Double Glazing & Gas Central Heating
- 13ft Bathroom With Sperate Bath & Shower
- Car Charging Port
- Log Burner
- Utility/Ground Floor Cloakroom
3 Bedroom End of Terrace House for sale in Bristol
Ideally situated close to a range of local amenities, shops, and schools, this property also benefits from easy access to a variety of scenic green spaces. Nearby highlights include Victory Park, the popular Nightingale Valley Woods, and Eastwood Farm Nature Reserve-perfect for year-round dog walks and outdoor activities. Just a short stroll away is Beeses Tea Gardens, a charming seasonal riverside pub known for its beautiful gardens and relaxed outdoor seating-an ideal spot to unwind during the warmer months. For commuters, the city centre is easily accessible via direct bus routes, including the nearby Brislington Park & Ride, offering convenient links to both Bristol City Centre and Bristol Temple Meads train station.
The heart of the home is the spacious, light-filled lounge/diner, featuring bay windows, a cosy log burner, and a door leading directly to the rear garden-a private outdoor space ideal for relaxing, entertaining, or alfresco dining. This beautifully presented, double bay-fronted home also boasts a newly fitted kitchen/breakfast room, offering a practical and social hub for daily living. A combined utility and ground floor cloakroom adds further convenience to this well-designed property.
Upstairs, the first floor offers three generously sized double bedrooms and a stunning 13ft family bathroom, complete with a separate shower and a freestanding bath-perfect for both everyday use and indulgent relaxation.
The rear garden is thoughtfully landscaped with a combination of decking, lawn, and a gravel path leading down to a detached garage. To the front, a large driveway provides ample off-street parking and includes an electric car charger, enhancing the home's appeal and future-proofing it for modern living.
Lounge/Diner - 7.47 max x 6.73 max (24'6" max x 22'0" max ) -
Kitchen/Breakfast Room - 4.14 x 3.50 (13'6" x 11'5") -
Utility/ Ground Floor Cloakroom - 2.08 x 1.73 (6'9" x 5'8") -
Bedroom One - 4.06 into bay x 3.49 into recess (13'3" into bay x -
Bedroom Three - 3.26 x 2.47 (10'8" x 8'1") -
Bedroom Two - 4.39 x 2.08 (14'4" x 6'9") -
Bathroom - 4.14 x 2.17 (13'6" x 7'1") -
Tenure - Freehold -
Council Tax Band - B -
Property Ref: 59927_33922030
Similar Properties
Hawthorne Street, Totterdown, Bristol
2 Bedroom Terraced House | Offers in region of £425,000
This charming Victorian Terrace home is only a short walk away for the beautiful Arnos Vale Cemetery and is within the c...
Summer Hill, Totterdown, Bristol
3 Bedroom Terraced House | £425,000
Charming Victorian Terrace in the Heart of TotterdownPositioned perfectly between Bath and Wells Road, this delightful V...
3 Bedroom Terraced House | £425,000
**COMPLETE ONWARD CHAIN**Beautifully Extended 1930s Three-Bedroom Terraced Home with Stunning Garden and Woodland Backdr...
Green Street, Totterdown, Bristol
3 Bedroom Terraced House | £430,000
Charming Period Terrace with Versatile Accommodation Across Three Levels - This attractive period terrace home combines...
William Street, Totterdown, Bristol
2 Bedroom Terraced House | £430,000
Charming Two-Bedroom Victorian Home in Vibrant Lower TotterdownSituated in the heart of sought-after Lower Totterdown, t...
Greenleaze, Knowle Park, Bristol
4 Bedroom Semi-Detached House | £435,000
An Impressive, extended Semi-Detached Home in Knowle Park. The heart of the home is a stunning open-plan kitchen, dining...

Greenwoods Property Centre (Knowle)
Wells Road, Knowle, Bristol, BS4 2AG
How much is your home worth?
Use our short form to request a valuation of your property.
Request a Valuation
