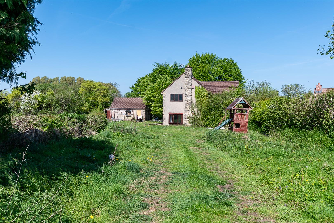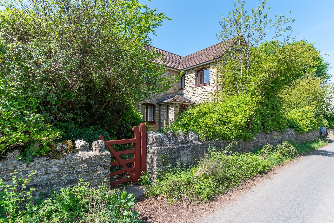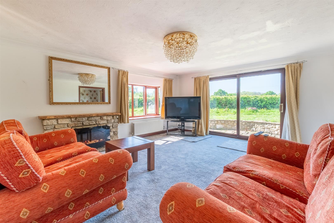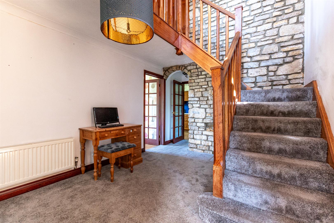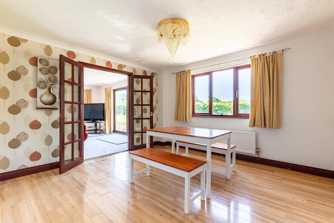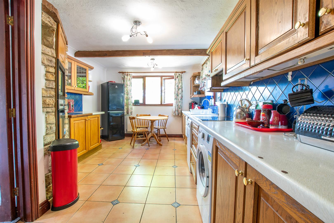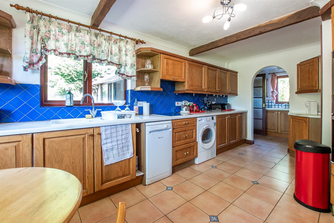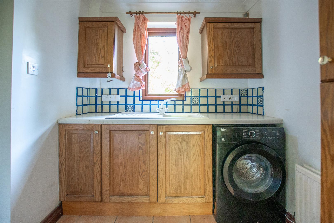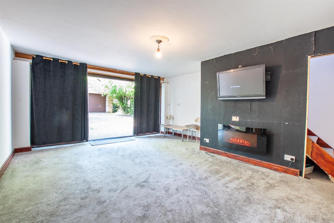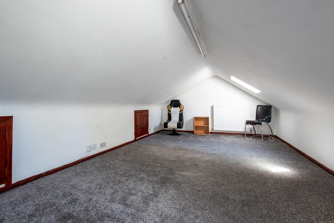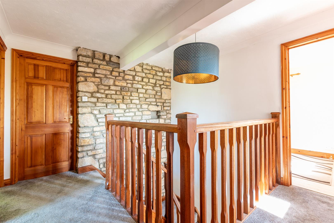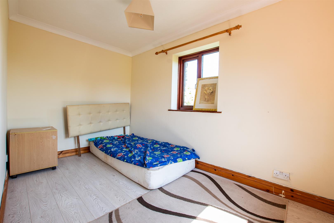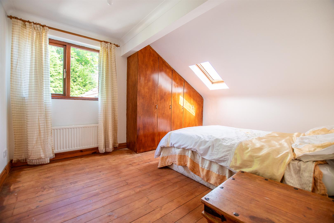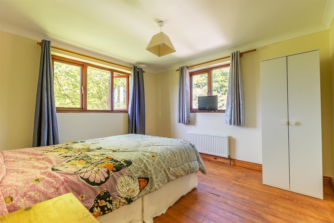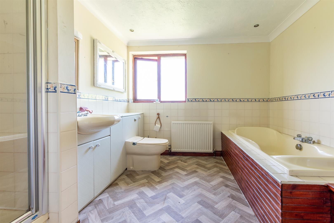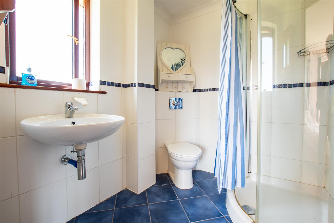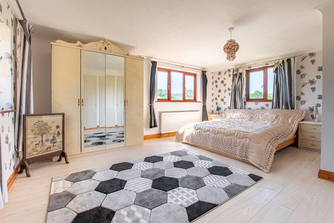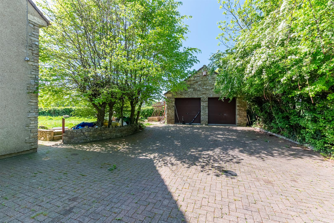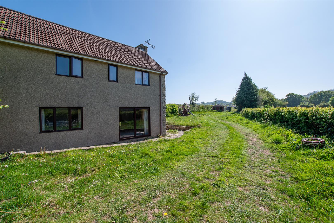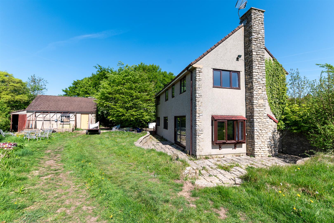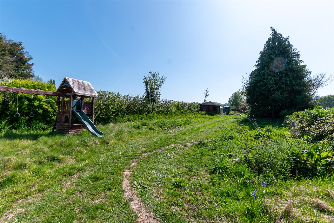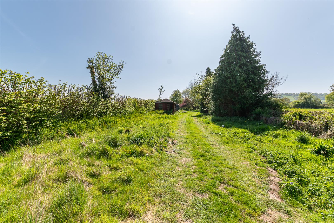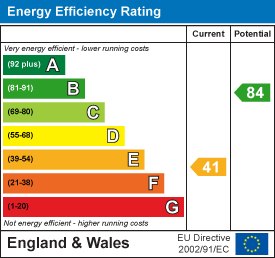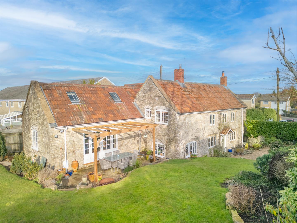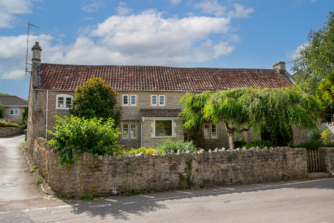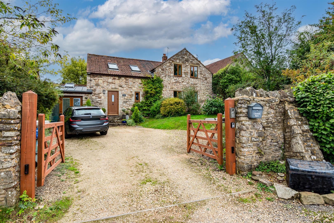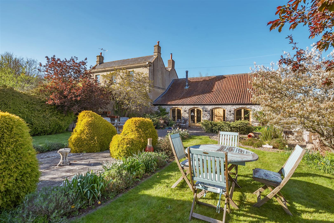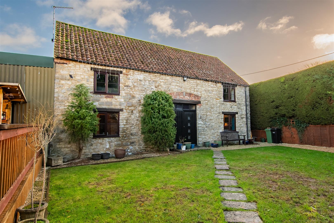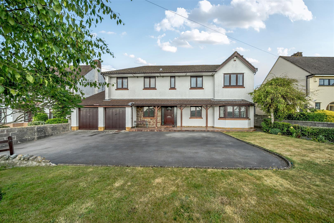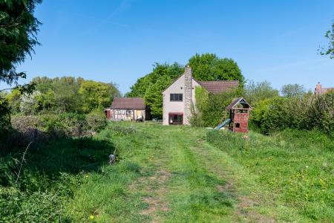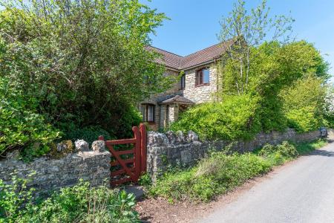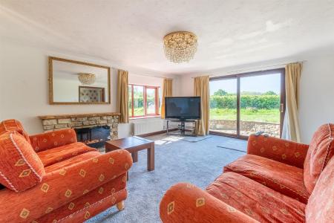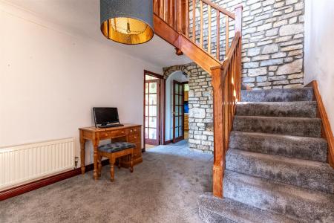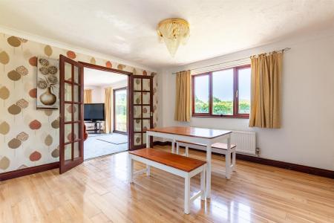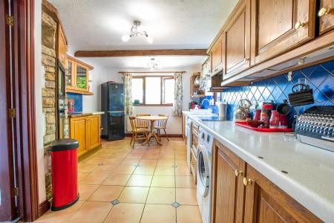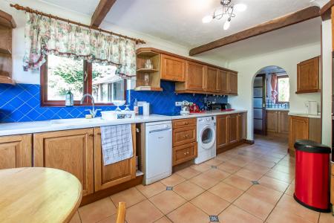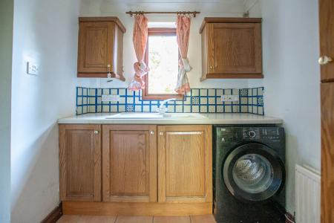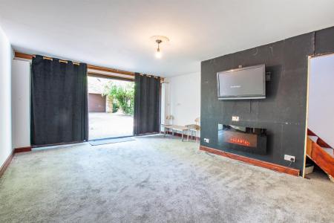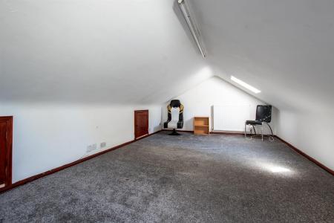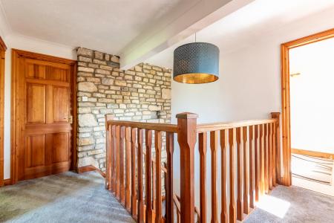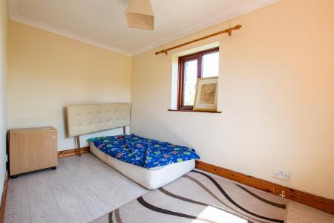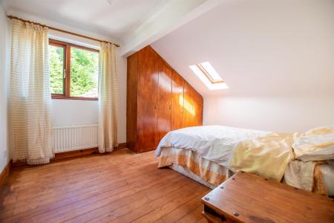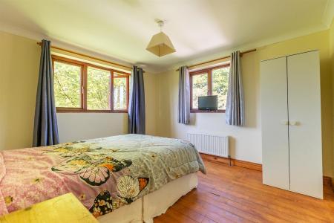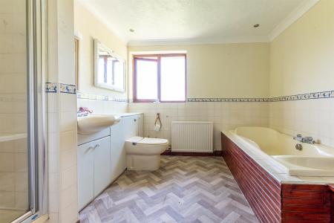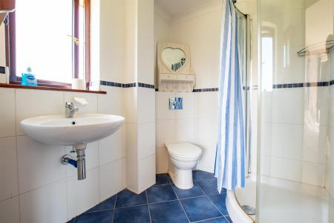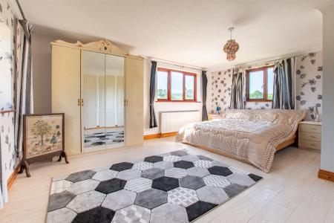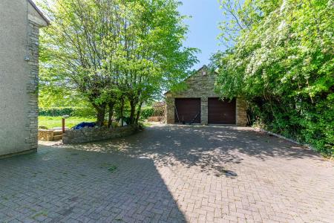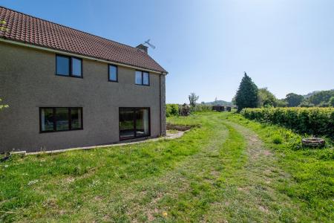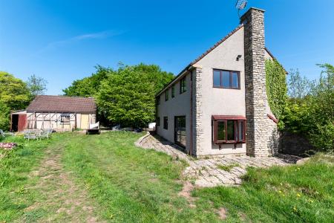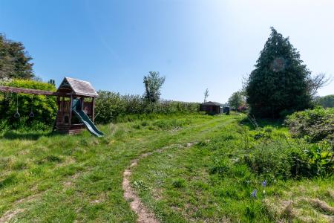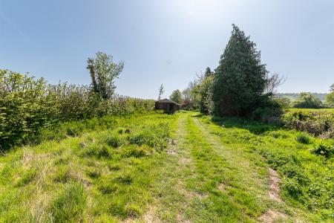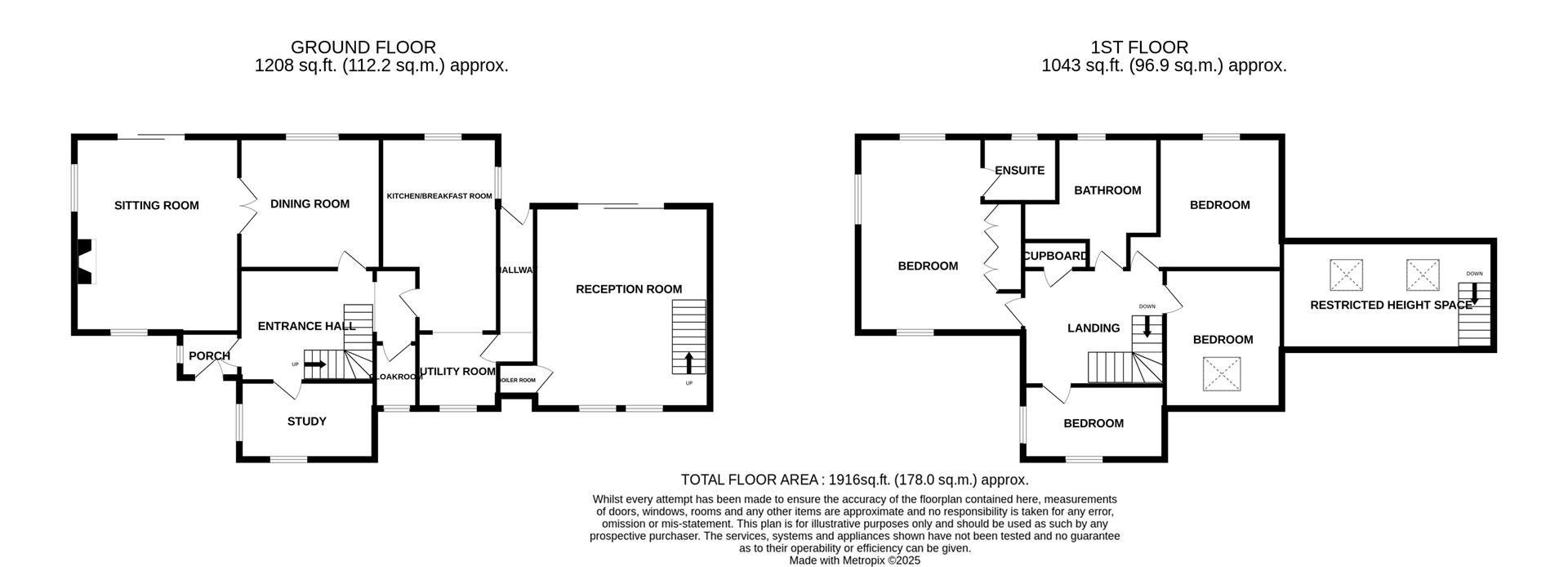- Beautiful tucked away country lane rural location
- Spacious, generous and flexible accommodation
- Beautiful open views of countryside
- Generous plot of circa 0.6 acres gardens
- Some lovely exposed stone
- Sought after location
- Double detached garage plus further off street parking
- Beautiful countryside walks and close to Chew Valley Lake
- No onward sales chain
4 Bedroom Detached House for sale in Bristol
Nestled in the picturesque Ham Lane of Bishop Sutton, this splendid detached house offers a unique opportunity for those seeking a tranquil rural lifestyle. With four spacious bedrooms and two well-appointed bathrooms, this property is perfect for families or those who enjoy having extra space for guests.
As you enter, you will be greeted by three inviting reception rooms, ideal for both relaxation and entertaining. The generous layout provides flexible accommodation, allowing you to tailor the space to suit your needs. The large windows throughout the home invite natural light and showcase the stunning open countryside views that surround the property.
Set within approximately 0.6 acres, the gardens are a delightful feature, offering ample outdoor space for gardening, play, or simply enjoying the serene environment. The double detached garage provides convenient storage or parking, while additional off-street parking ensures that you and your guests will never be short of space.
This home is not just a property; it is a lifestyle choice, offering the perfect blend of comfort and rural charm. With its idyllic location and generous living space, this house is a rare find in the sought-after area of Bishop Sutton. Do not miss the chance to make this beautiful home your own.
The village of Bishop Sutton has a range of amenities and facilities including convenience stores, a post office and a local pub. There is a tennis club and a local football club in the village. The property is ideal for families with a well regarded primary school and nursery. Slightly further is the Chew Valley secondary school which is also high regarded. For the more adventurous Chew Valley Lake is close by where you can fish (subject to permissions) and there are lakeside walks. After a walk around the lake you may want to visit Salt and Malt who serve great fish and chips.
Entrance Porch - 1.65 x 1.16 (5'4" x 3'9") - Entry via a wood door with a glass panel. Double glazed window. Stone wall and a tiled floor. Vaulted wood ceiling.
Hallway - 3.07 x 3.69 (10'0" x 12'1") - Staircase to first floor. Character exposed stone. Radiator.
Sitting Room - 5.29 x 4.47 (17'4" x 14'7") - Dual aspect double glazed window with open views to garden and fields. Double glazed patio doors to garden. Stone fireplace and surround with a tiled hearth and an electric fire. Radiator. Double doors lead to
Dining Room - 3.83 x 3.57 (12'6" x 11'8") - Double glazed window with views to garden and beyond. Coved ceiling. Laminate flooring. Radiator.
Office - 3.71 x 2.12 (12'2" x 6'11") - Dual aspect double glazed windows. Coved ceiling. Laminate flooring. Radiator.
Cloakroom - 1.10 x 2.04 (3'7" x 6'8") - Double glazed frosted window. Enclosed coupled toilet. Wash hand basin. Part tiled walls and a tiled floor. Radiator.
Kitchen / Breakfast Room - 5.31 x 3.16 (17'5" x 10'4") - Dual aspect double glazed windows. Wood fronted wall and base units with laminate worktops and an inset one half sink. Tiled splash backs. Built in cooker and hob. Space for a dishwasher. Tiled floor.
Utility Room - 2.05 x 2.05 (6'8" x 6'8") - Double glazed window. Base unit with laminate worktops. White sink with a mixer tap. Tiled floor and a tiled splashback. Radiator.
Rear Hallway - Entry via a wood door. Part tiled and a dado rail.
Reception Room - 4.73 max x 5.31 (15'6" max x 17'5") - Double glazed sliding doors with double glazed window each side. Door to the boiler room. Stairs lead up to a space above with a restricted head height which has two sky lights, radiator and eaves storage.
First Floor -
Landing - Exposed stone feature wall. Double glazed window. Store cupboards. Galleried landing.
Master Bedroom - 5.28 x 4.56 (17'3" x 14'11") - Triple aspect double glazed windows with stunning views. Built in cupboard. Laminate flooring. Radiator. Door to
Ensuite - 2.03 x 1.85 (6'7" x 6'0") - Double glazed frosted window. Basin and an enclosed coupled toilet. Corner shower cubicle with glass sliding doors with a thermostatic shower. Ceiling spot lights. Part tiled walls and a tiled floor. Heated towel rail.
Bedroom - 3.17 x 3.81 (10'4" x 12'5") - Double glazed window and a sky light. Wood floors. Built in wardrobe. Radiator.
Bedroom - 3.14 x 3.48 (10'3" x 11'5") - Dual aspect double glazed windows. Wood floors. Radiator.
Bedroom - 2.12 x 3.69 (6'11" x 12'1") - Dual aspect double glazed windows. Radiator.
Bathroom - 3.639 x 2.78 (11'11" x 9'1") - Double glazed frosted window. Panel bath and separate shower with a glass door. Vanity sink and a toilet. Part tiled walls. Ceiling spot lights and loft access.
Outside -
Double Garage - Two garage doors and a personal door. Store behind the garage housing the oil tank. To the front of the garage is a gated driveway which is blocked paved and offers further off street parking.
Gardens - The property has extensive gardens totalling around 0.6 acre with some stunning countryside views. Laid mainly to lawn with hedging surrounding most of the garden.
Tenure - Freehold
Council Tax - According to the Valuation Office Agency website, cti.voa.gov.uk the present Council Tax Band for the house is G. Please note that change of ownership is a 'relevant transaction' that can lead to the review of the existing council tax banding assessment.
Additional Information - Local authority. Bath and North East somerset
Services Mains water and drainage. Mains electric. Oil fired central heating
Broadband. Ultrafast 1000 mps Source Ofcom
Mobile phone coverage EE O2 Three Vodafone. outside all likely Source Ofcom
The property is located with in a coal mining reporting area
Property Ref: 589942_33906890
Similar Properties
4 Bedroom Cottage | Guide Price £795,000
Badger Cottage is a delightful detached period property originally dating from the 1600's and owned by The Popham Estate...
High Street, Saltford, Bristol
4 Bedroom Detached House | £795,000
Mullions is a delightful detached period village house built chiefly in stone with a tiled roof named no doubt after its...
5 Bedroom Detached House | Guide Price £750,000
Located in the picturesque village of Temple Cloud, this charming detached house offers a delightful blend of character...
3 Bedroom Barn Conversion | Guide Price £800,000
Swallow Court is a Grade II Listed attached barn conversion, converted in 2002 with flair and imagination to create a ve...
Avon Valley Farm, Keynsham, Bristol
3 Bedroom Barn Conversion | Guide Price £800,000
This attractive stone and tile barn is understood to have been converted to residential use in the 1990's, with a charac...
4 Bedroom Detached House | Guide Price £850,000
Eastwood is an attractive individual detached house and originally dates from the 1950's and has been in the current fam...

Davies & Way (Saltford)
489 Bath Road, Saltford, Bristol, BS31 3BA
How much is your home worth?
Use our short form to request a valuation of your property.
Request a Valuation
