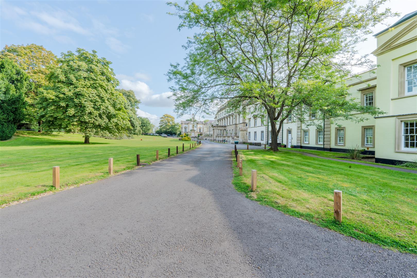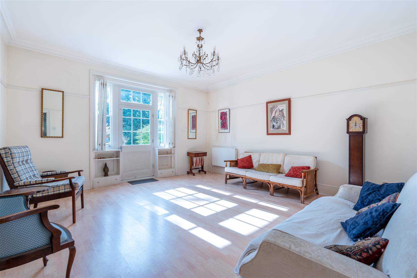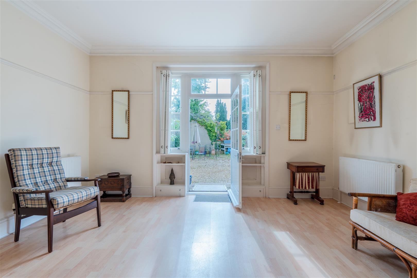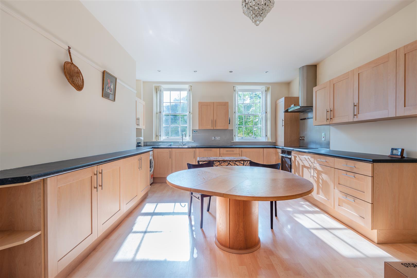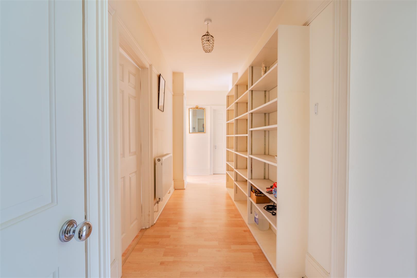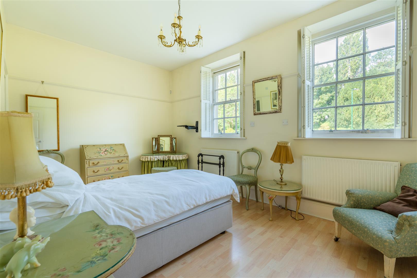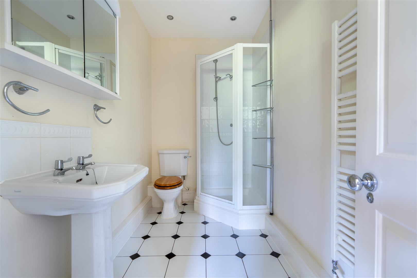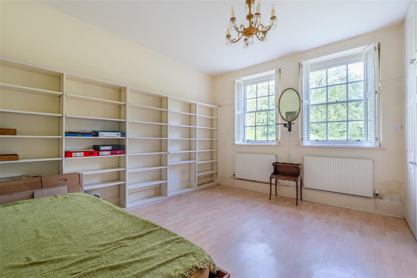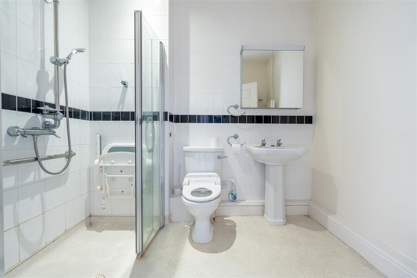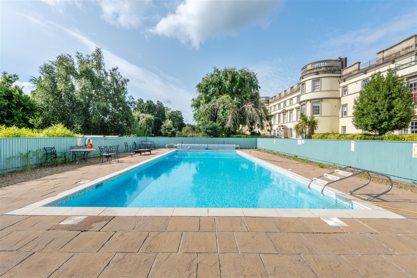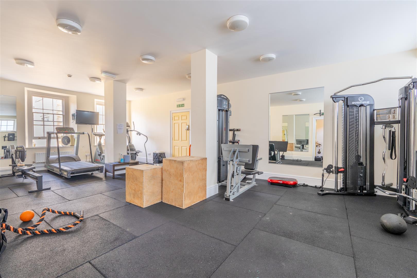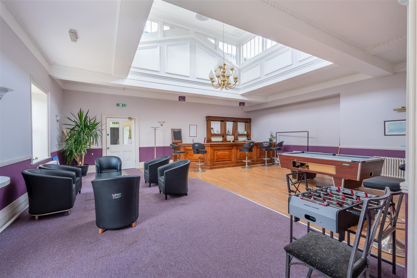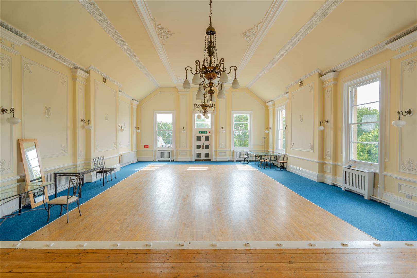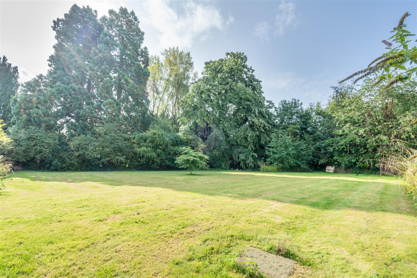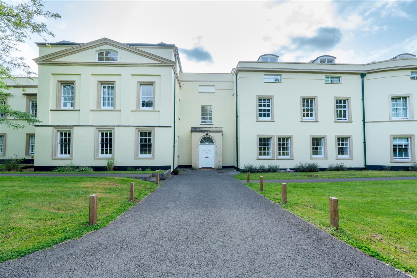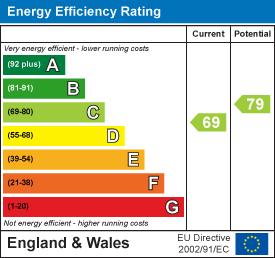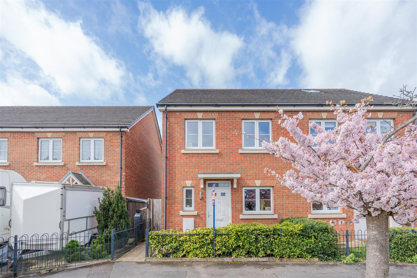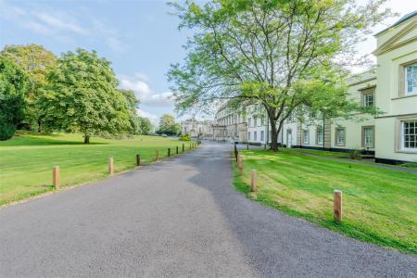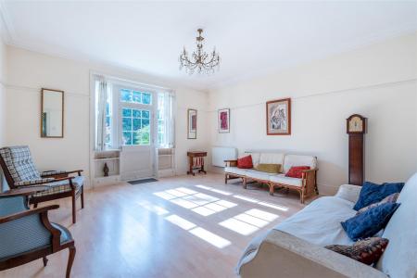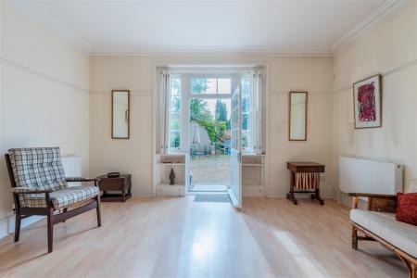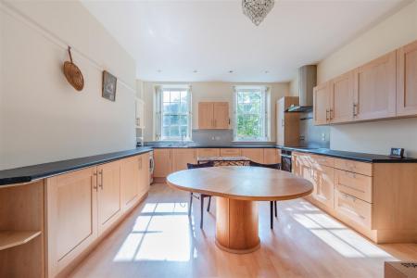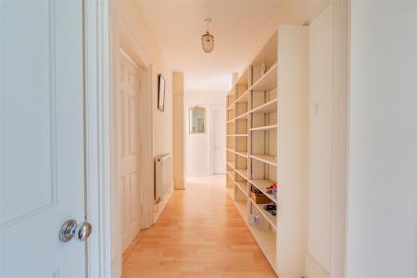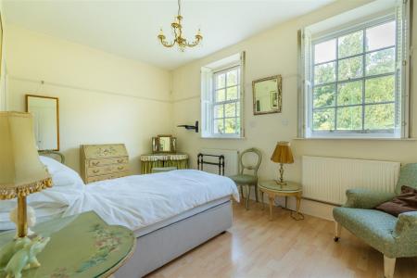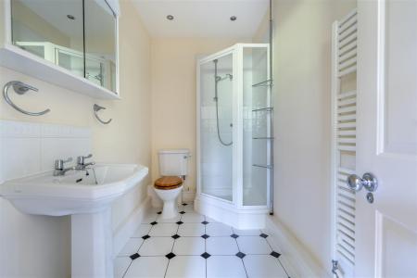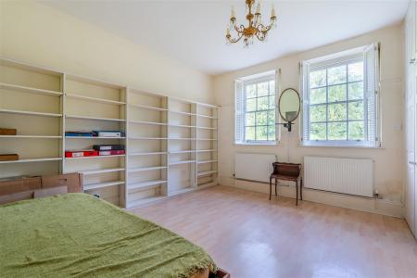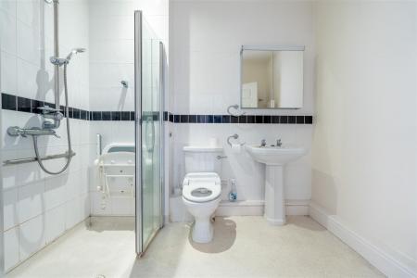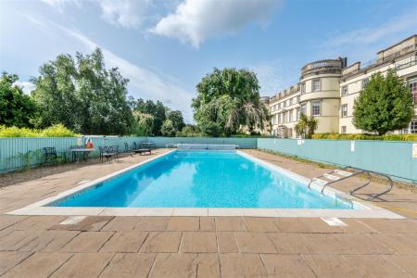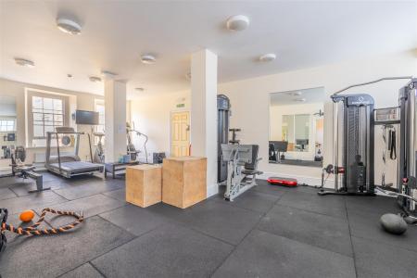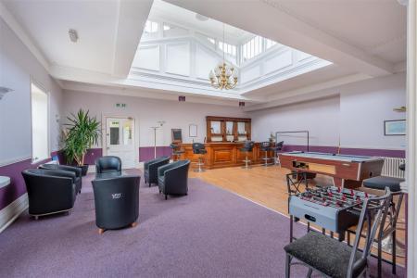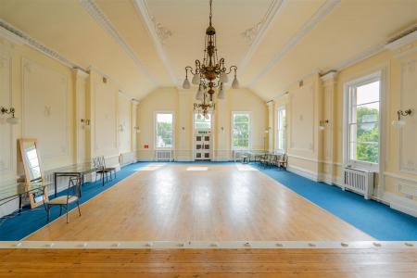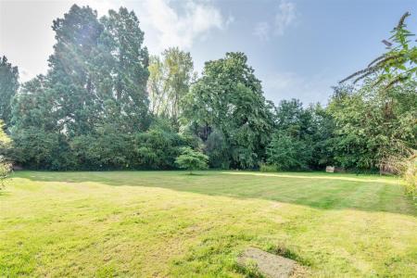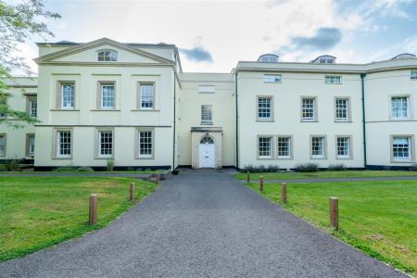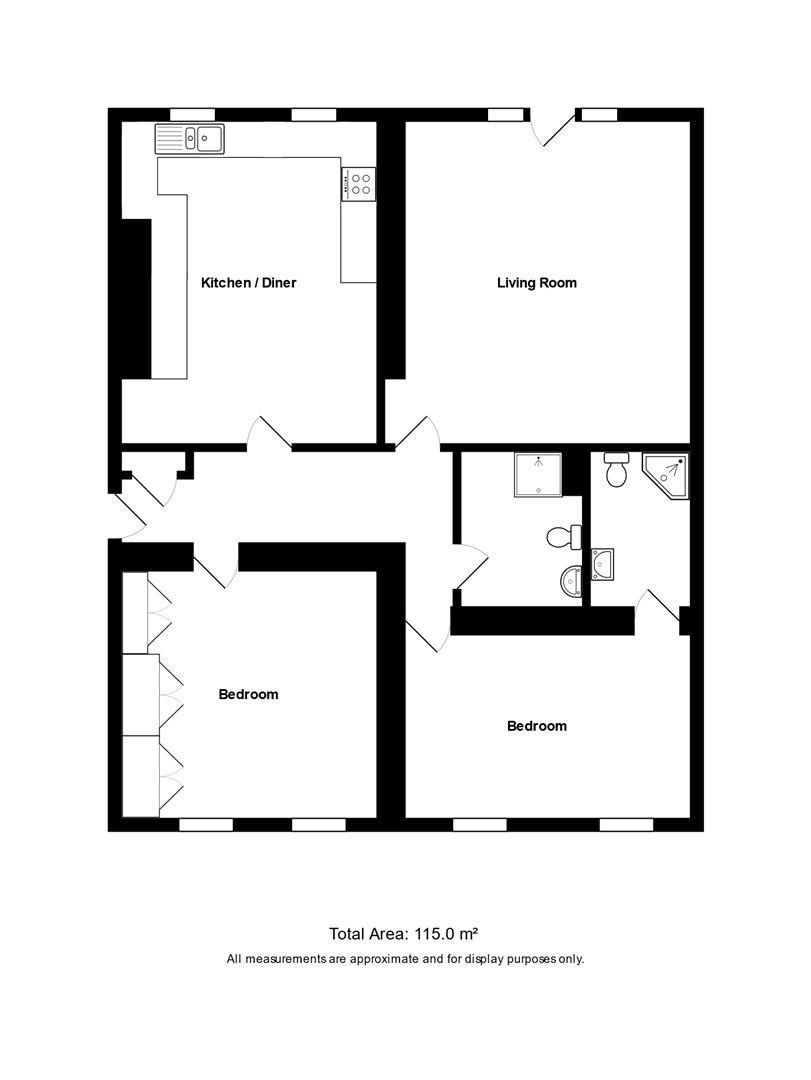- Grade || listed conversion
- Breathtaking grounds
- Leisure facilities
- Swimming pool
- Entrance hallway
- Living room
- Kitchen / diner
- Two double bedrooms
- Ensuite
- Shower room
2 Bedroom Apartment for sale in Bristol
This two double bedroom Apartment occupies part of the ground floor of a prestigious Georgian conversion. The residence sits in a secure gated community, accessed via secure electrically operated gates that lead to a sweeping driveway through the 9 acres of beautiful gardens and access the resident's parking area.
The Apartment is accessed via a secure telephone entrance system providing direct access to 6 Long Fox Manor. Once inside you are greeted by a welcoming entrance hallway which provides access to the remaining rooms, this consists of a generous living room with direct access to the communal gardens, a spacious kitchen / diner which enjoys high ceilings and garden views, two double bedrooms (one of which benefiting from an en suite) and a bathroom.
Long Fox Manor is a Grade II listed mansion house dating back to the early 1800s and boasts an enviable location on the outskirts of Bristol while enjoying far reaching countryside views. Residents have exclusive use of extensive leisure facilities including a heated outdoor swimming pool, a gymnasium, a sauna, spa and a tennis court. In addition to these facilities owners have use of a bar with lounge and ballroom for functions and a converted chapel often used for film screenings. In addition to this the delightful grounds offer several outside seating areas ideal for al fresco dining, a barbecue area, woodlands and allotments, greenhouses and garden sheds are available.
Interior -
Entrance - Secure telephone entry system providing access to communal hallway leading to apartment 6.
Entrance Hallway - 5.7 x 1.3 (18'8" x 4'3") - Telephone entry system, access to all rooms, storage cupboard. radiator and power points.
Living Room - 5 x 4.8 (16'4" x 15'8") - Direct door access to communal gardens, radiator and power points.
Kitchen / Diner - 5.4 x 3.7 (17'8" x 12'1") - Two single glazed windows to rear aspect, matching wall and base units with laminate worktops, integrated dishwasher, electric oven and induction hob, stainless steel sink with mixer tap over, radiator and power points.
Bedroom One - 4.8 x 3.1 (15'8" x 10'2") - Two single glazed windows to front aspect, access to en suite, radiators and power points.
Ensuite Shower Room - 2.5 x 1.5 (8'2" x 4'11") - Walk in shower, wash hand basin, with mirrored shelving unit over, wc, tiled flooring, extractor and towel radiator.
Bedroom Two - 4.2 x 3.8 (13'9" x 12'5") - Two single glazed windows to front aspect, built in wardrobes, radiators and power points.
Shower Room - 2.5 x 2 (8'2" x 6'6") - Walk in shower, wash hand basin with mirrored shelving unit over, wc and towel radiator.
Exterior - Long Fox manor is set within landscaped grounds of approximately 9 acres and is approached by electrically operated double gates which lead to a sweeping driveway that provides access to the resident's car park and additional guest parking. Externally the gardens are landscaped to a high standard and directly back onto and overlook open countryside. 6 Long Fox Manor benefits from the direct access onto the gardens from the living room. The complex boasts extensive leisure facilities that the residents have exclusive use of, sauna, gymnasium, tennis court, a chapel often used for film screenings and a function room with bar and American pool table.
Tenure - This property is leasehold with approximately 976 years remaining. A 999 year lease from 2001. A 6 monthly management charge of £1785.36 is payable.
Agent Note - Prospective purchasers are to be aware that this property is in council tax band D according to www.gov.uk website. This property is subject to Probate being granted.
To help you with your purchasing decision we have supplied information and links for guidance so you can satisfy yourself that the property is suitable for you.
Mobile & Broadband
https://checker.ofcom.org.uk/
Flood Risk
https://www.gov.uk/request-flooding-history
Coal Mining and Conservation Areas
https://www.gov.uk/guidance/using-coal-mining-information#coal-authority-interactive-map-viewer
Find conservation areas | Bath and North East Somerset Council (bathnes.gov.uk)
https://www.bristol.gov.uk/residents/planning-and-building-regulations/conservation-listed-buildings-and-the-historic-environment/conservation-areas
Asbestos was used as a building material in many properties built from the 1930's through to approximately the year 2000.
Important information
Property Ref: 589941_32557668
Similar Properties
2 Bedroom Retirement Property | £300,000
Positioned on the edge of 'The Regents' this two double bedroom apartment offers well proportioned accommodation and has...
Sherwood Road, Keynsham, Bristol
2 Bedroom House | Offers Over £300,000
Located within a popular road in close proximity to town centre amenities and several well regarded schools, this deligh...
Cedar Drive, Keynsham, Bristol
3 Bedroom House | £290,000
Located in a highly convenient location in easy reach of a range of a local amenities and nearby schools, this three bed...
Lulworth Road, Keynsham, Bristol
3 Bedroom House | £325,000
A modern well presented three bedroom home located in a convenient setting, close to town centre amenities and several w...
Maximus Gardens, Keynsham, Bristol
2 Bedroom Semi-Detached House | £330,000
Located in the heart of Taylor Wimpey's 'Factory View' development, this excellently presented two double bedroom semi d...
Charlton Road, Keynsham, Bristol
3 Bedroom End of Terrace House | £330,000
This three bedroom end of terrace home is spacious throughout and situated in an excellent location near to Keynsham hig...

Davies & Way (Keynsham)
1 High Street, Keynsham, Bristol, BS31 1DP
How much is your home worth?
Use our short form to request a valuation of your property.
Request a Valuation
