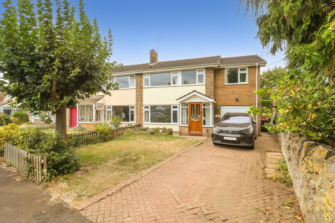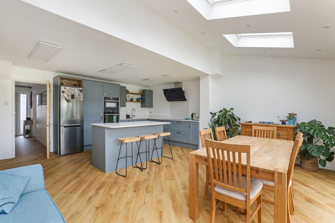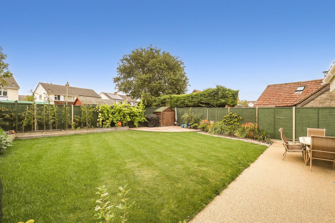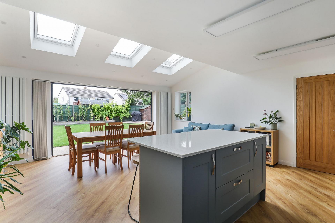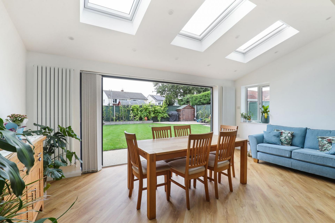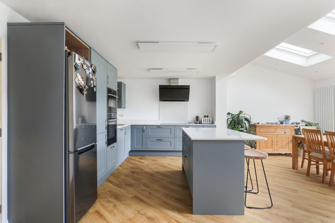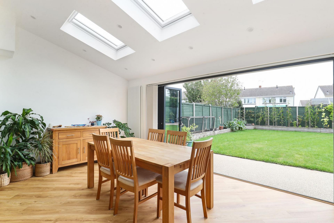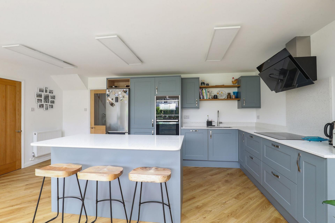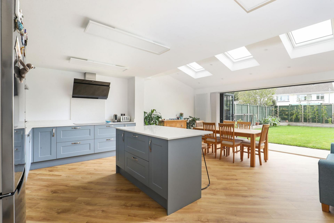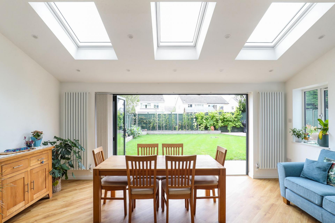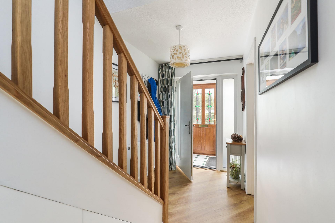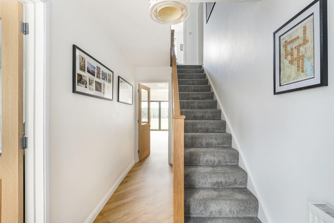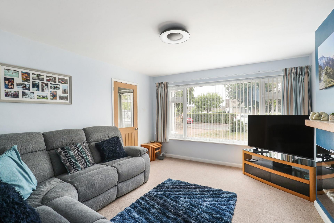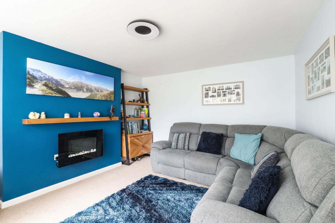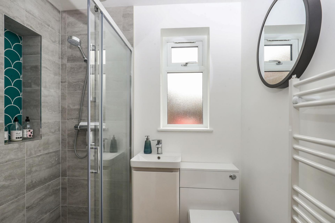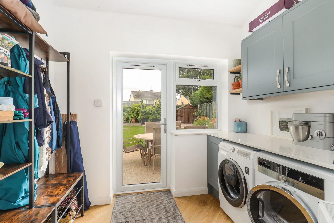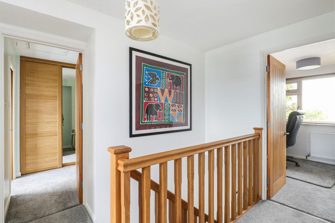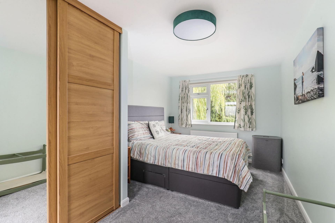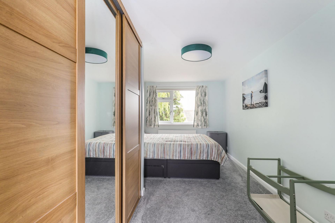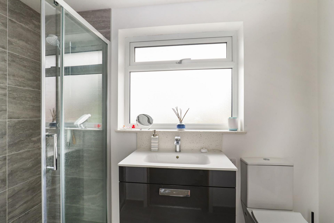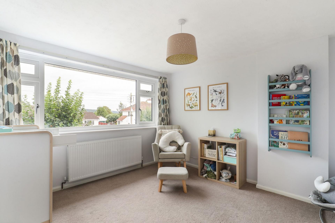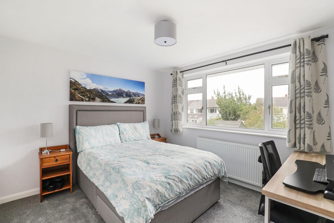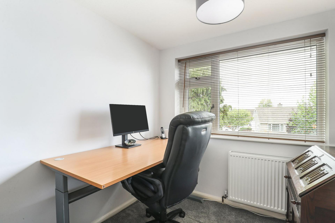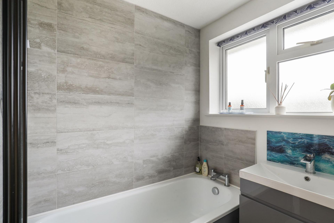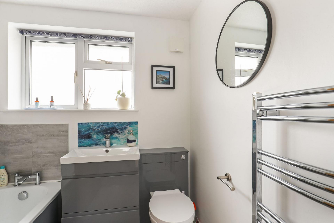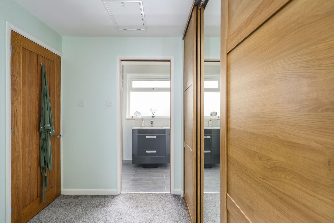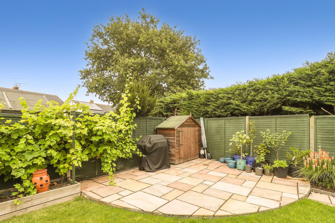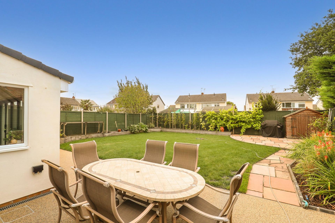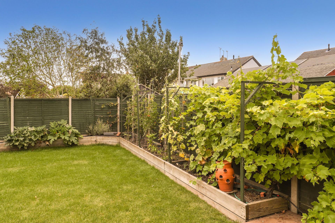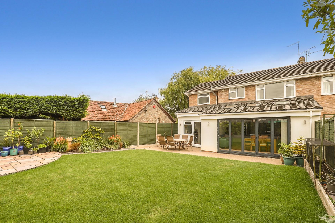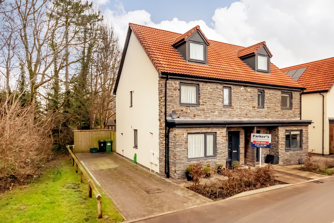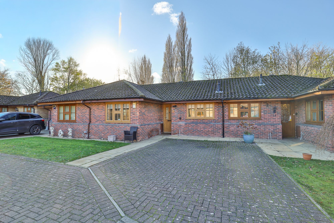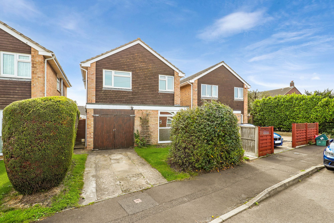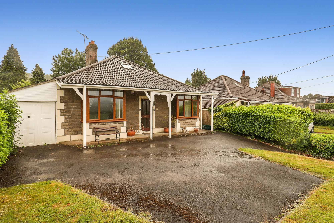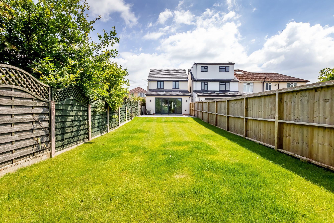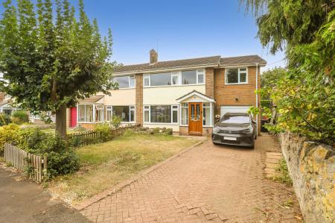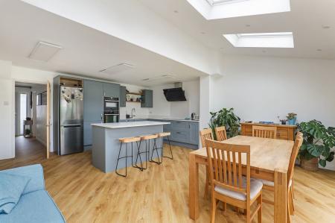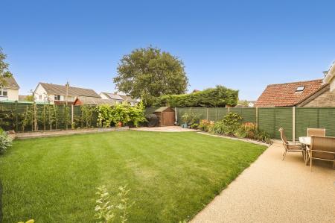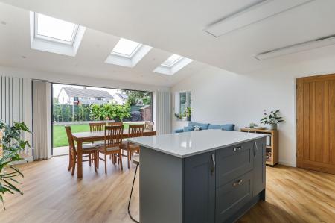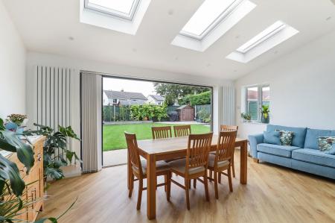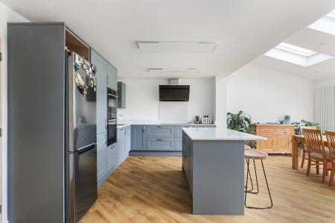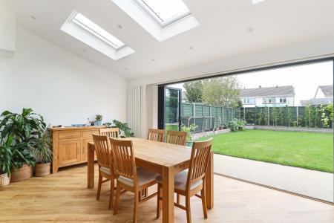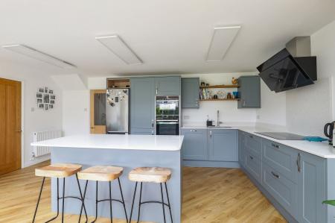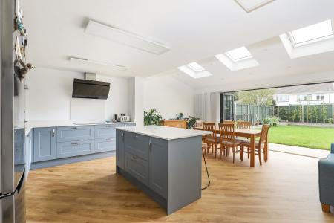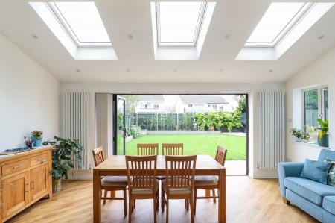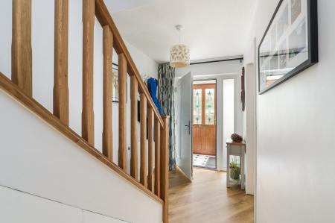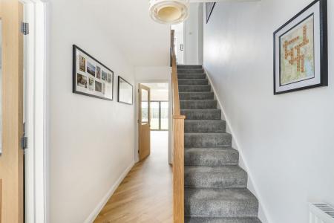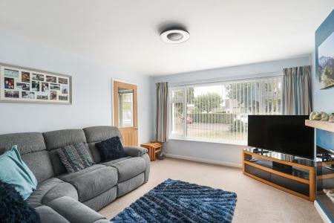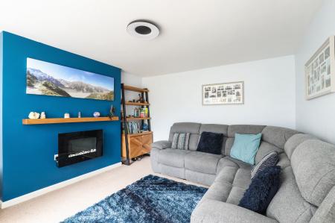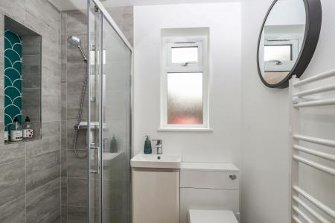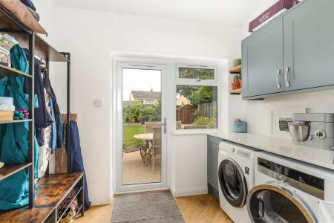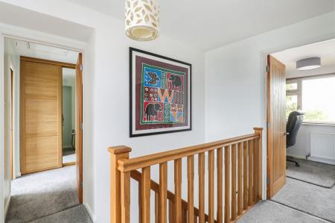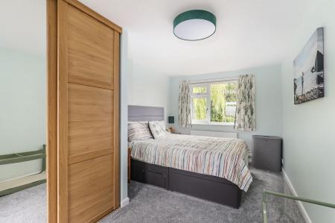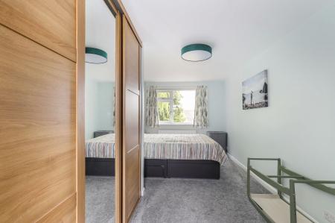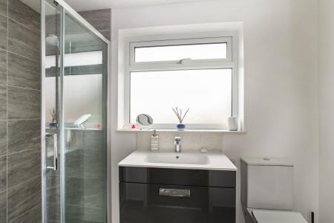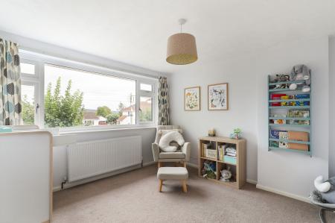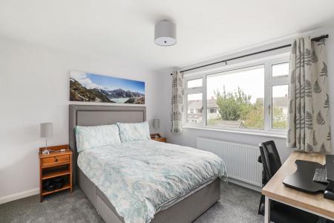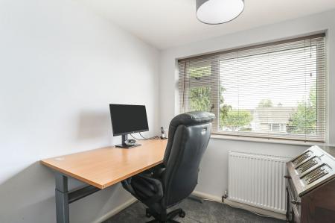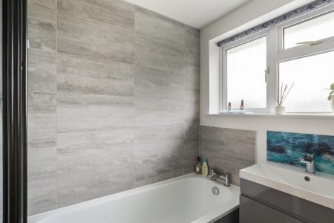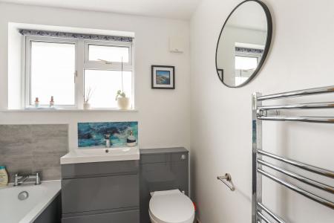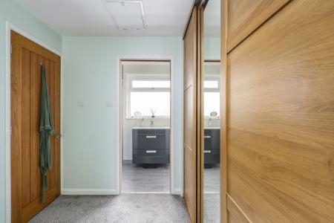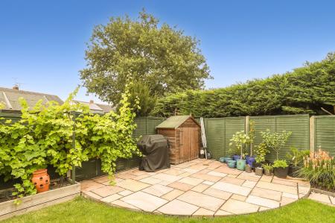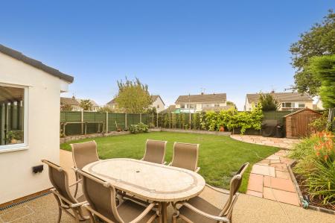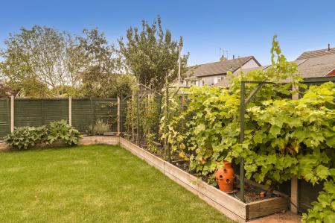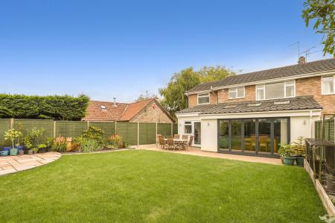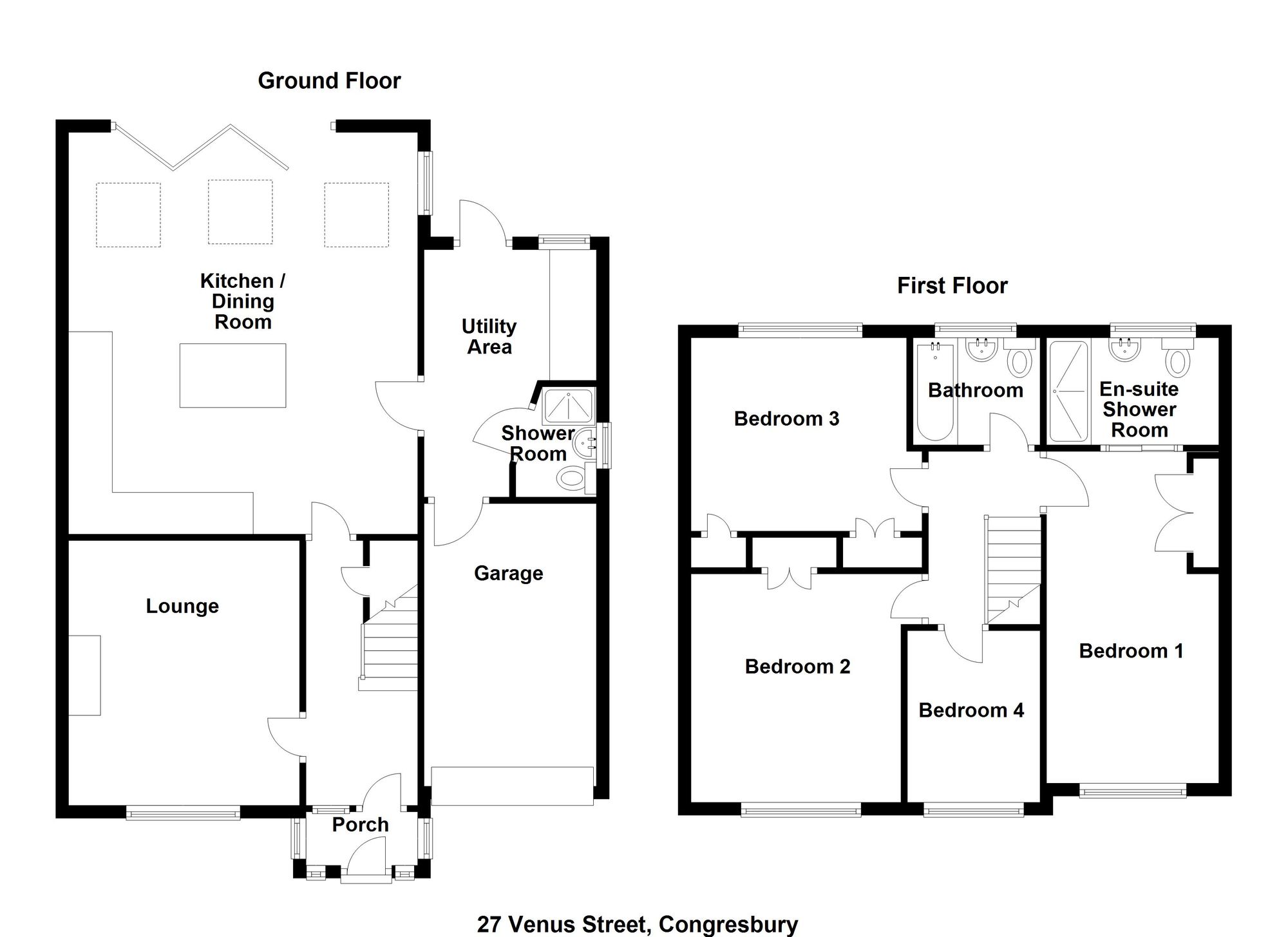- Semi detached four bedroom family home
- Beautifully renovated by the current vendors
- Extended Kitchen/ Dining Room
- Air Source heat pump
- Delightful enclosed rear garden
- Garage and off road parking for several cars
- Level walk to village amenities
- Freehold – EPC rating C
4 Bedroom Semi-Detached House for sale in Bristol
Tucked away on a quiet road towards the edge of the village and close to open farmland but close to village amenities, this spacious and thoughtfully extended semi detached home has been lovingly renovated throughout by the current owners. With a strong emphasis on modern living and sustainability, the property now benefits from a comprehensive refurbishment including the installation of an air source heat pump, enhancing its eco credentials.
Upon entering, you are welcomed by a bright entrance porch that opens into a generous hallway, featuring oak veneer doors and a matching stair banister. To the front of the home, the lounge offers views over the front garden and includes a stylish electric feature fireplace, creating a cosy and inviting space.
To the rear, the heart of the home lies in the stunning open plan kitchen and dining room, extended by the owners to create a sociable and versatile living space. The kitchen is beautifully appointed with contemporary Howdens wall and base units, complemented by elegant quartz worktops and a suite of integrated appliances, including a Neff double oven, induction hob, and Miele dishwasher. A central island provides additional preparation and seating space, ideal for entertaining family and friends. Velux windows and bi-fold doors flood the room with natural light and open onto the beautifully maintained rear garden.
From the kitchen, a door leads to a practical utility area and a modern ground floor shower room with WC. Internal access is also available to the integral garage, providing excellent storage and further versatility.
Upstairs, the spacious main bedroom includes a stylish fitted dressing area and a quality ensuite shower room. Three further well proportioned bedrooms are served by a contemporary family bathroom, making this an ideal home for growing families.
Externally, the rear garden is a real highlight, featuring a raised patio ideal for outdoor entertaining, raised borders stocked with a variety of plants and shrubs, a large lawned area, and a resin-bound gravel section perfect for alfresco dining. The front garden is equally well maintained and offers off-road parking for several vehicles, alongside access to the integral garage.
Energy Efficiency Current: 73.0
Energy Efficiency Potential: 79.0
Important Information
- This is a Freehold property.
- This Council Tax band for this property is: D
Property Ref: a72dc303-2e55-4471-ba7e-76a7cb9d2130
Similar Properties
4 Bedroom Semi-Detached House | Guide Price £430,000
Stunning modern 4 bedroom semi detached home in a desirable village setting.
2 Bedroom Terraced Bungalow | Guide Price £420,000
This beautifully presented two-bedroom terraced Retirement bungalow offers a fantastic opportunity for those seeking a m...
4 Bedroom Detached House | Guide Price £410,000
Beautiful 4-bed detached home in Nailsea. Spacious living area, modern kitchen, master bed with en-suite. South-facing g...
3 Bedroom Detached Bungalow | Guide Price £480,000
Exceptional 3-bed detached bungalow in tranquil village setting. Southerly-facing garden with lush greenery. Renovation...
West Town Road, Backwell, BS48
3 Bedroom Detached Bungalow | Guide Price £499,950
Charming 3-bed bungalow in central village with park views. Generous bedrooms, en-suite, spacious layout, SE garden, gar...
3 Bedroom Detached House | Guide Price £515,000
Welcome to this fantastic newly built 3-bedroom detached house located in a wonderful cul-de-sac in Backwell, known for...
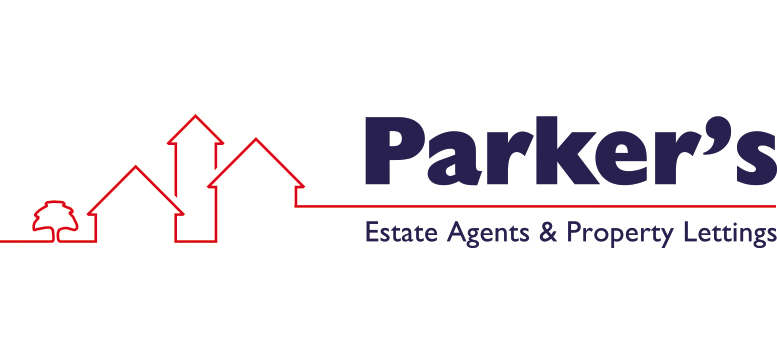
Parkers Estate Agents (Backwell)
Backwell, North Somerset, BS48 3NW
How much is your home worth?
Use our short form to request a valuation of your property.
Request a Valuation
