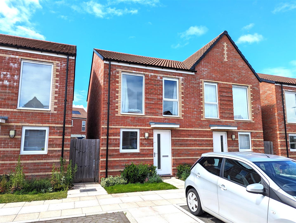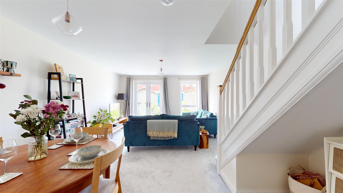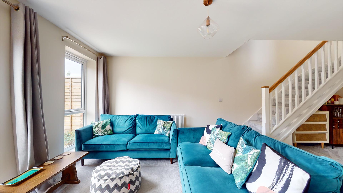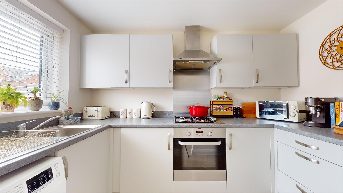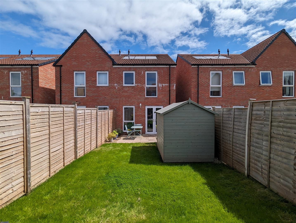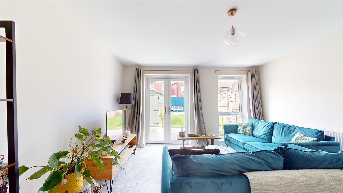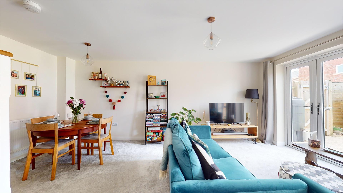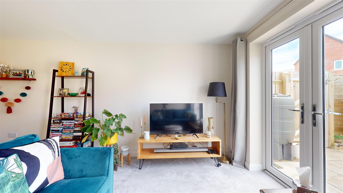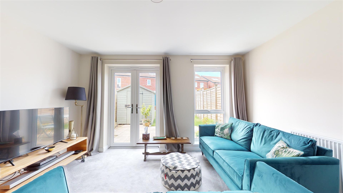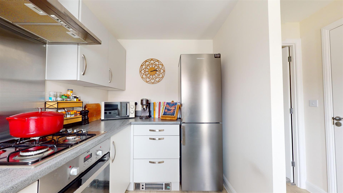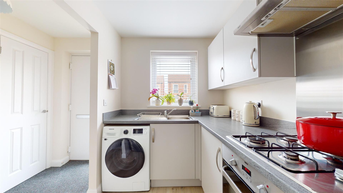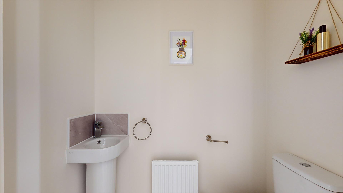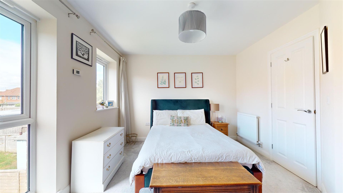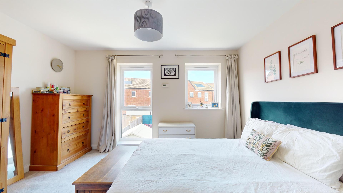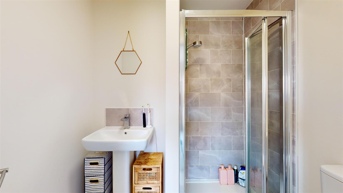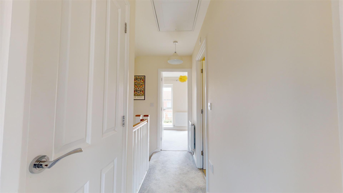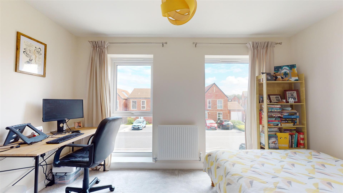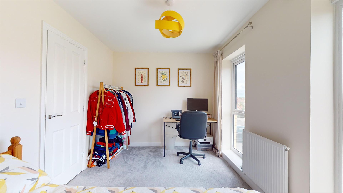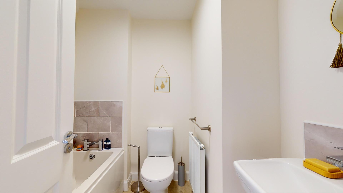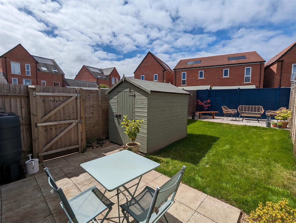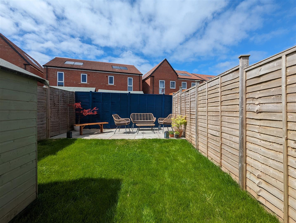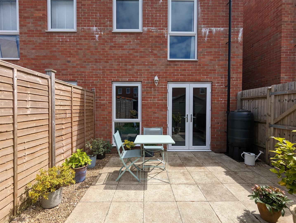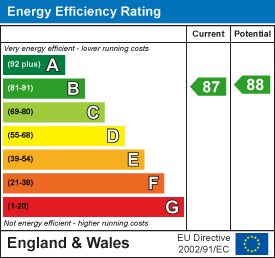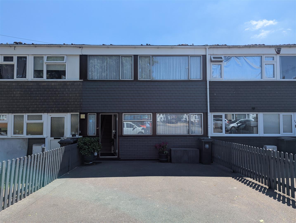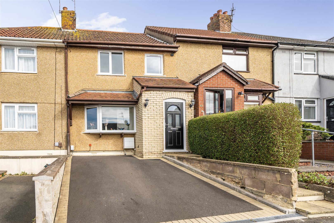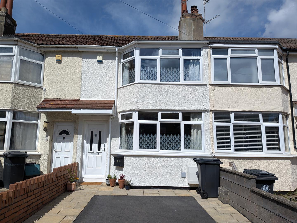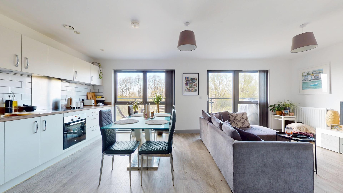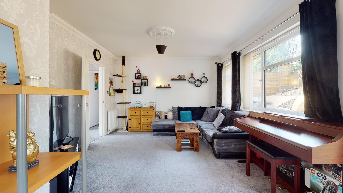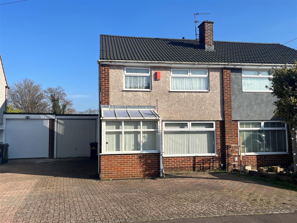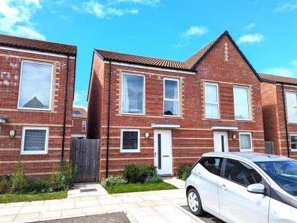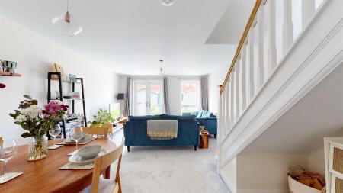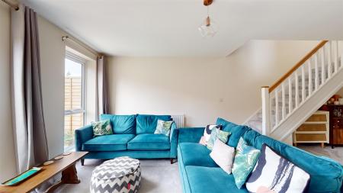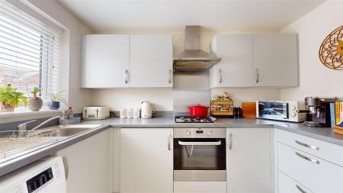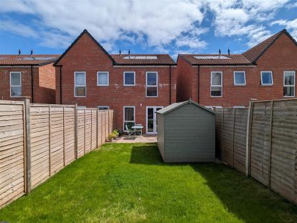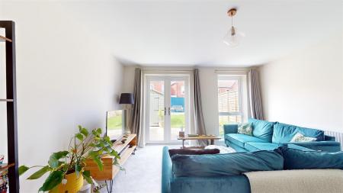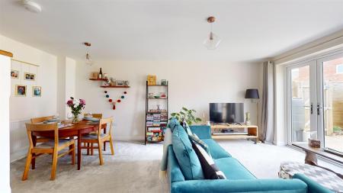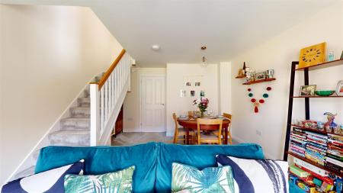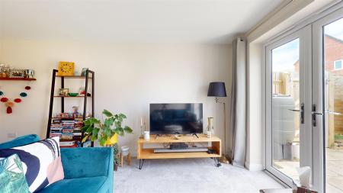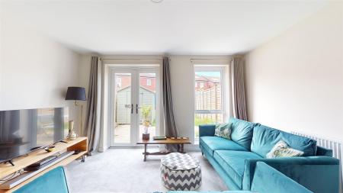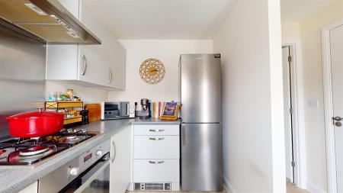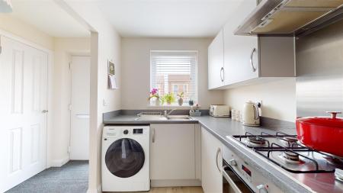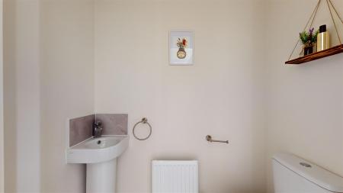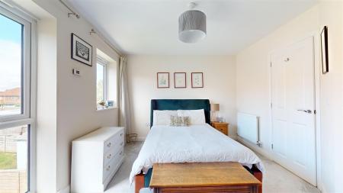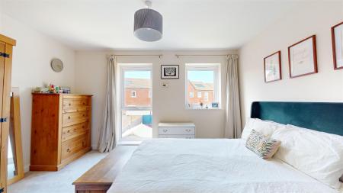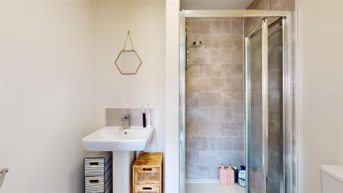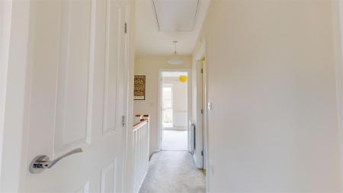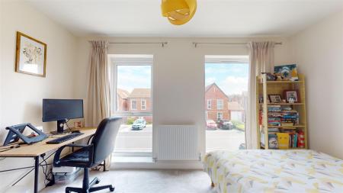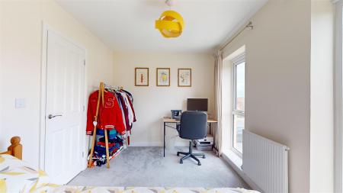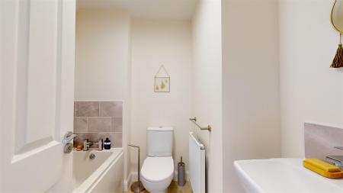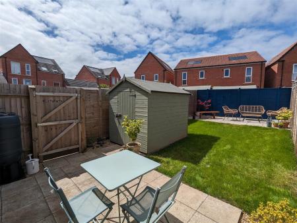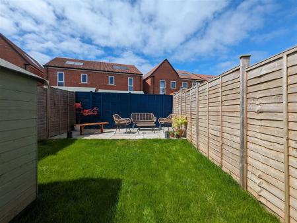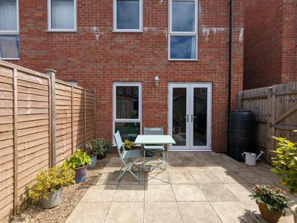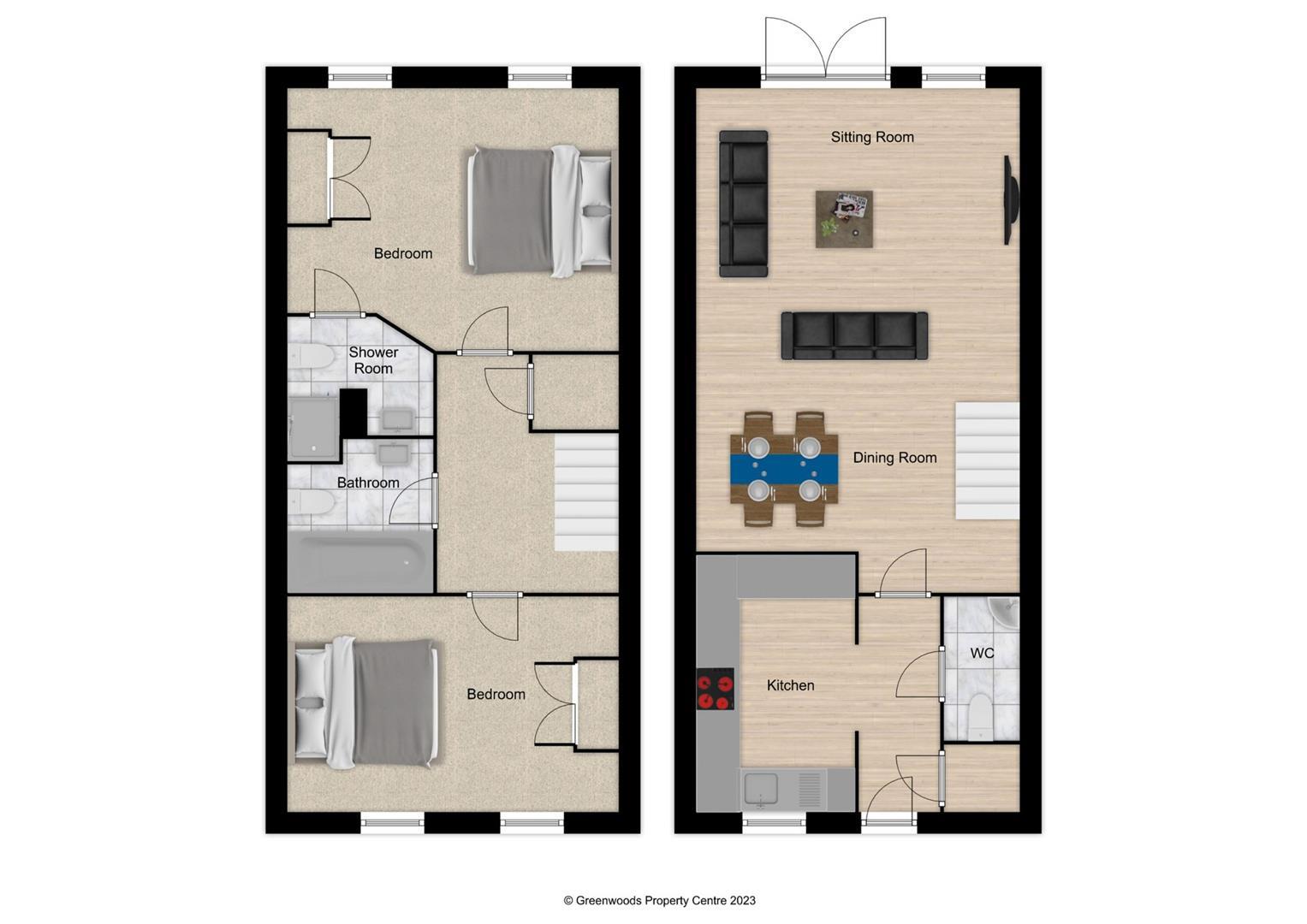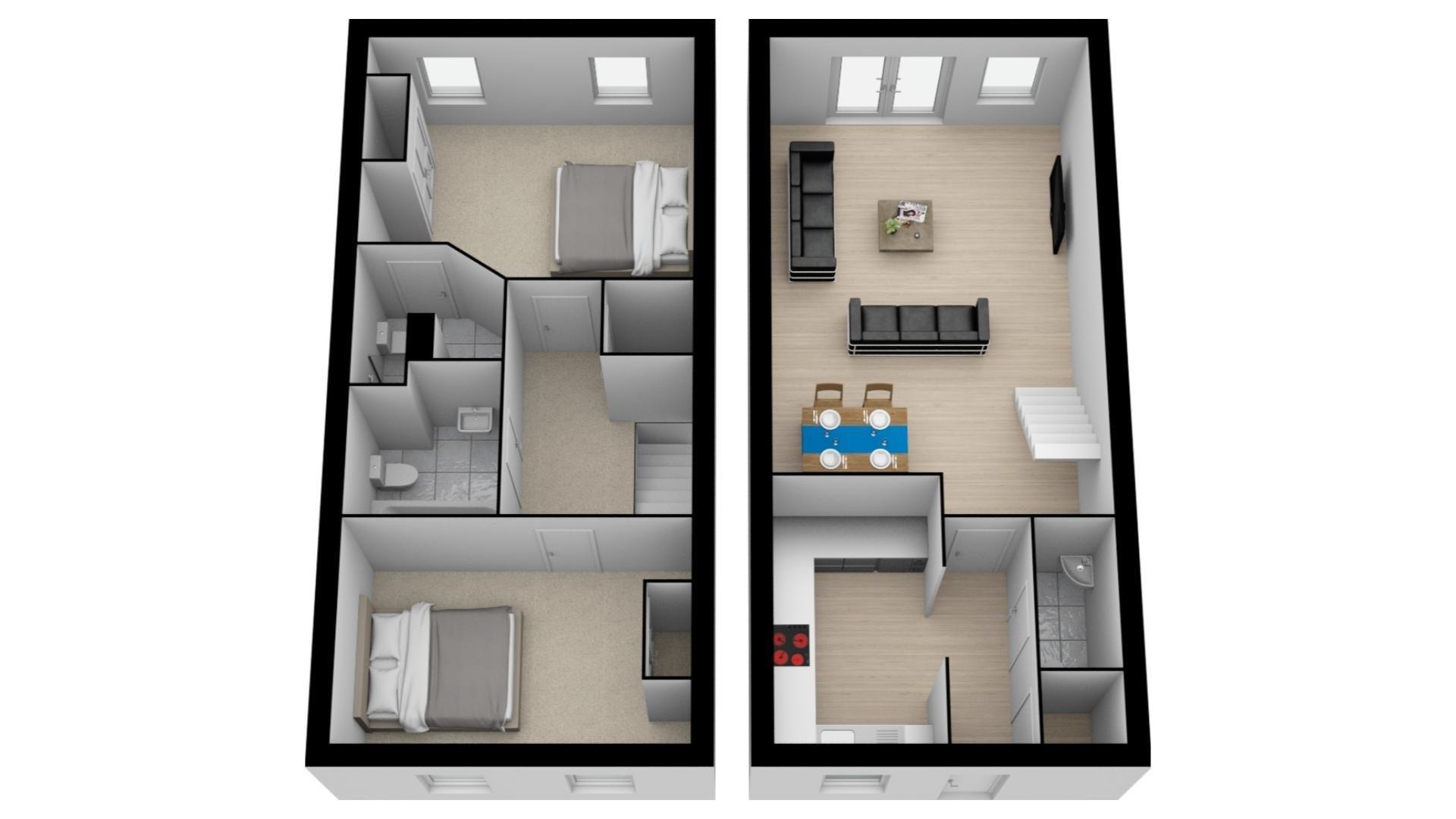- Energy Rating - B
- Two Bedroom Semi Detached Home
- Side Access
- Good Size Rear Garden
- Allocated Car Parking Space
- En-Suite Shower Room
- Solar Panels
- Ground Floor Cloakroom
- Gas Central Heating
- Floor to Ceiling Windows
2 Bedroom Semi-Detached House for sale in Bristol
Nestled within an ambitious multimillion-pound regeneration project, Filwood Park stands out as a distinctive residential enclave, offering thoughtfully designed 2, 3, and 4 bedroom homes just south of the centre of Bristol. Surrounded by expansive green spaces, including a dedicated children's play area, the development seamlessly blends natural surroundings with modern living.
Located opposite the vibrant Hengrove Leisure Park, South Bristol Skills Academy, South Bristol Community Hospital, a multiplex cinema, various restaurants, educational institutions, and supermarkets like Asda and Tesco, Filwood Park ensures unparalleled accessibility. Additionally, it offers swift access to the A4174 route to Bristol Airport and the Metro Link to the bustling city centre.
This remarkable residence is filled with natural light through its expansive ceiling-to-floor windows and features a chic, neutral color palette. At its heart is a contemporary kitchen with integrated oven & hob. An expansive 18-foot lounge/diner invites relaxation and entertainment, with French doors leading to the rear garden. The ground floor includes a convenient cloakroom, while the upper level has two generously proportioned double bedrooms, one with an en-suite shower room, and a spacious main bathroom.
The rear of the property features a meticulously maintained garden with a patio, lawn, and a garden shed, perfect for outdoor gatherings and moments of tranquility.
Primarily designed with first-time buyers in mind, this residence offers numerous practical features, side access, UPVC double glazing, gas central heating, energy-efficient solar panels, and an allocated car parking space.
Lounge/Diner - 6.33 max x 3.98 (20'9" max x 13'0" ) -
Kitchen - 3.08 x 1.88 (10'1" x 6'2") -
Ground Floor Cloakroom - 1.60 x 0.89 (5'2" x 2'11") -
Bedroom One - 3.96 x 3.19 (12'11" x 10'5") -
En - Suite - 1.88 x 1.67 max (6'2" x 5'5" max) -
Bedroom Two - 3.95 x 2.56 (12'11" x 8'4" ) -
Bathroom - 2.06 max x 1.89 (6'9" max x 6'2") -
Tenure - Freehold - Maintenance charge - £514..96 pa - Reviewed annually
Council Tax Band - B -
Property Ref: 59927_33652406
Similar Properties
Bifield Road, Stockwood, Bristol
4 Bedroom Terraced House | £300,000
This contemporary Two Double bedroom, Two Single bedroom residence, located in the heart of Stockwood, presents an excep...
3 Bedroom Terraced House | £300,000
This delightful, extended, three bedroom house offers a perfect blend of comfort and convenience. With three well-propor...
2 Bedroom Terraced House | £295,000
Charming 1930s Terrace Home on Jersey Avenue - Ideal First-Time BuyNestled on the ever-popular Jersey Avenue, this well-...
2 Bedroom Flat | £305,000
Nestled between Totterdown and Brislington in the wonderful modern development of Paintworks, an area of Bristol contain...
2 Bedroom Detached Bungalow | Guide Price £310,000
A DETACHED Bungalow occupying an elevated position with select views of the Imperial Ground in Knowle. The property is o...
3 Bedroom Semi-Detached House | £310,000
Situated on Materman Road, this charming three-bedroom semi-detached home is ideally located near local schools, shops,...
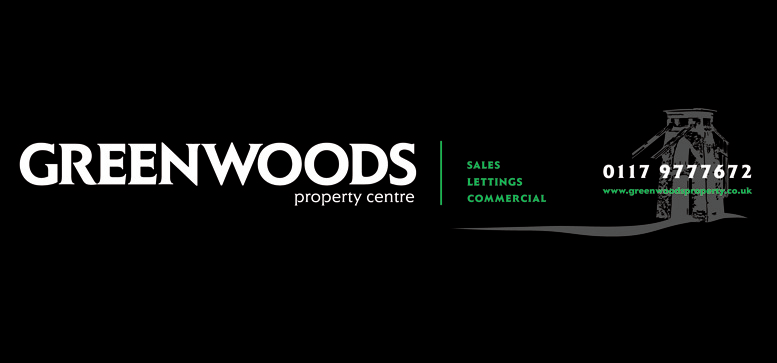
Greenwoods Property Centre (Knowle)
Wells Road, Knowle, Bristol, BS4 2AG
How much is your home worth?
Use our short form to request a valuation of your property.
Request a Valuation
