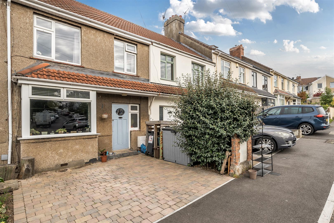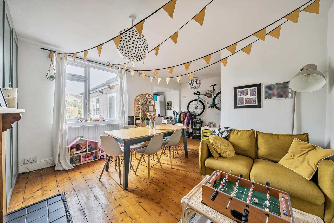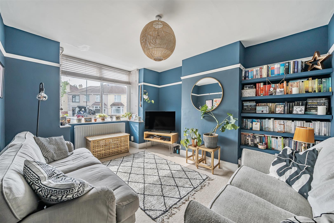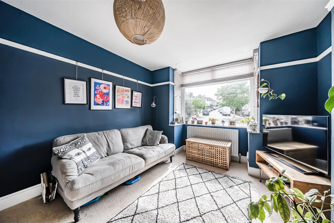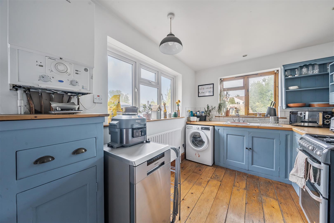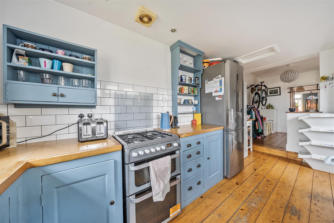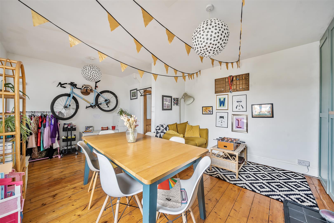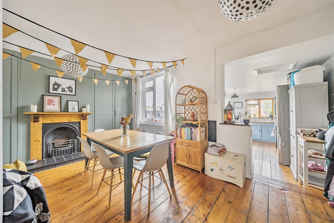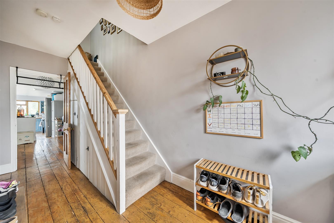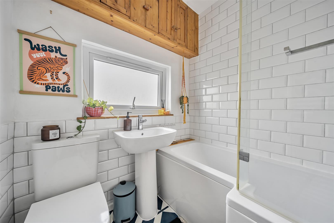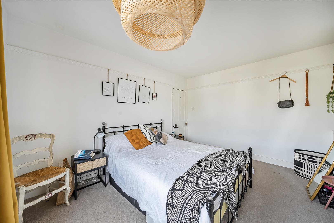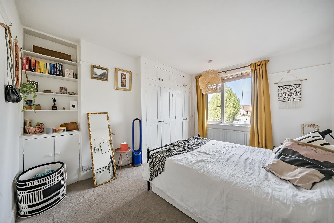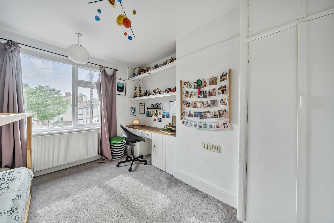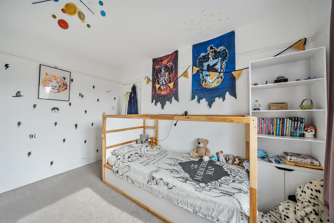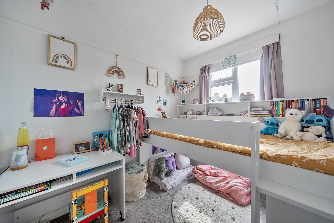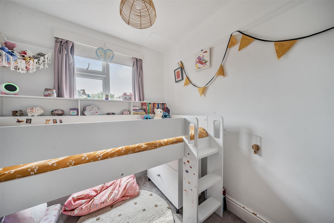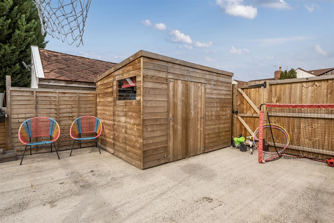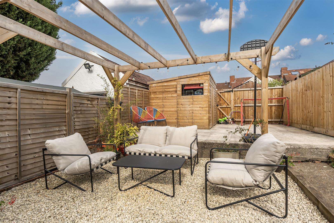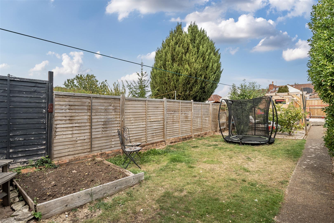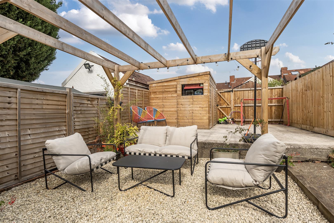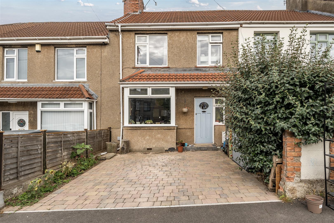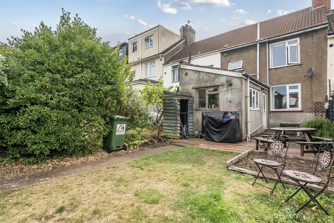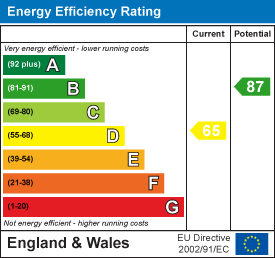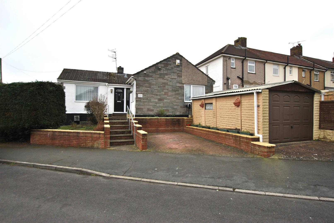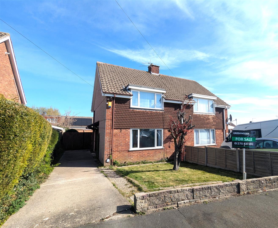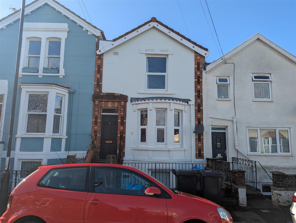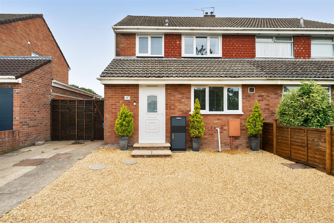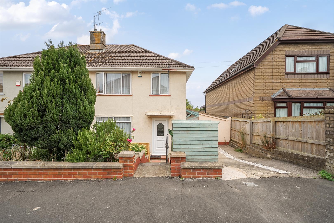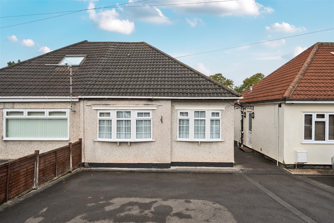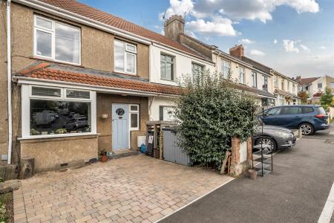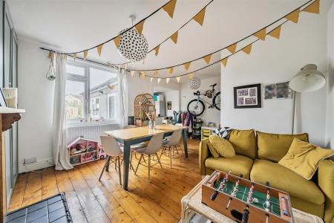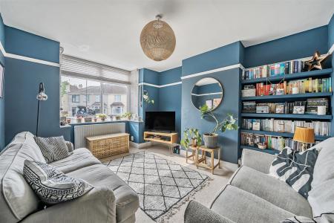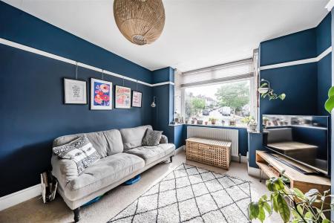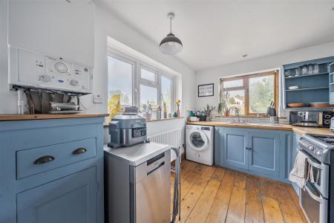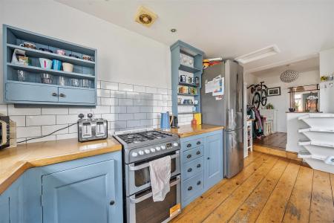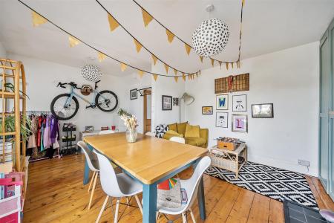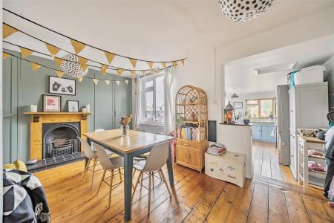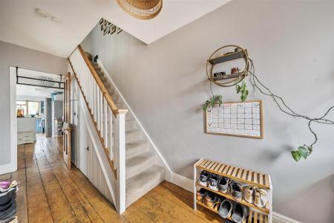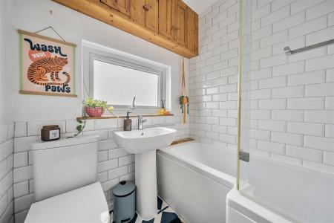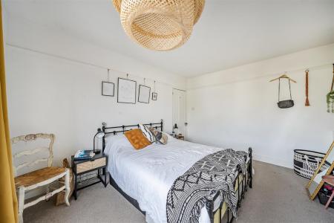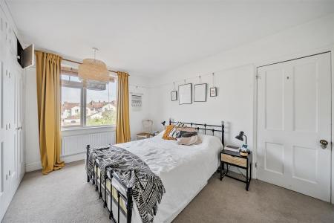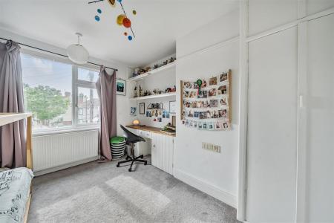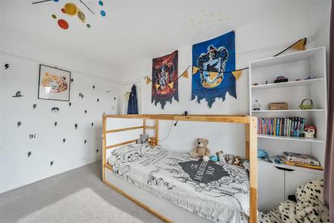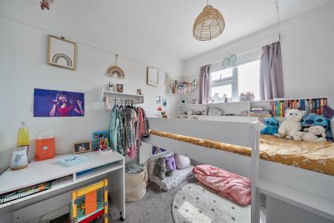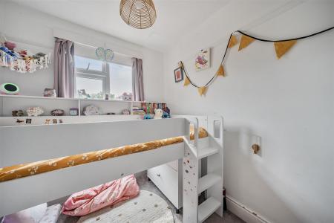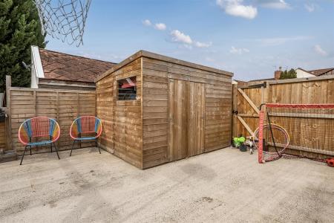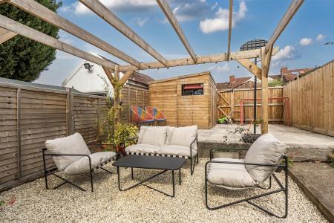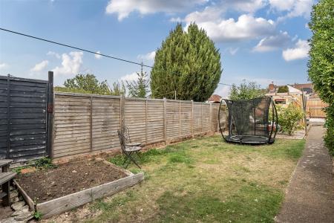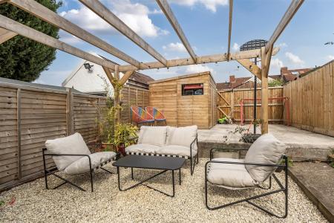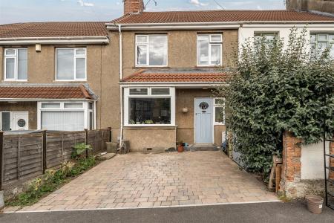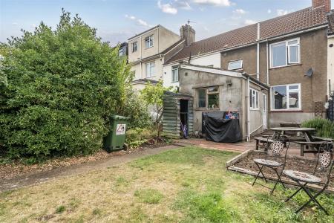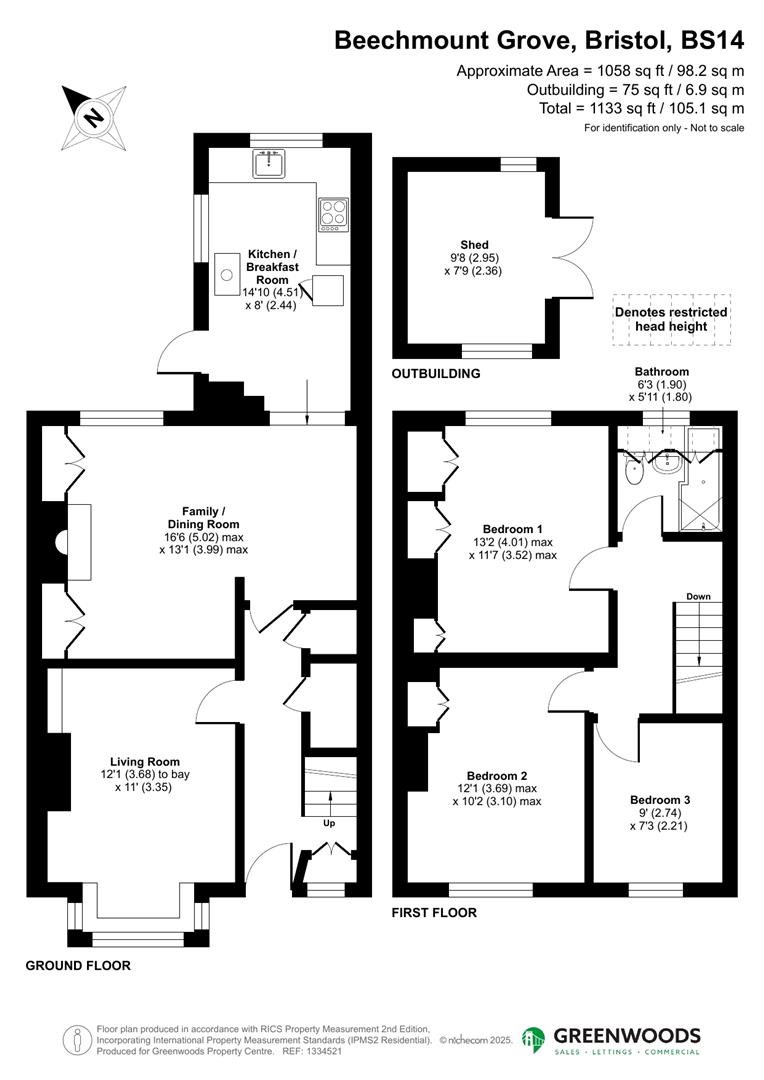- Extended Three Bed Home
- Generous Garden
- Paved Driveway
- Two Reception Rooms
- Modern Decor
- Popular Location
- Freehold
- Council Tax B
3 Bedroom Terraced House for sale in Bristol
This extended 1930's property has been the perfect family home for the current owners, offering plenty of perks, inside and out. This property has versatile spacing throughout, from the paved driveway to the generous rear garden and everything in between. The view at the front looks up towards Westleigh Park, adding to the property's appeal.
Internally, you are welcomed into the central hallway, itself benefitting from ample storage space under the stairs - perfect for coats and shoes.
To the left of the hallway is the living room. This space has been transformed into a cosy area, perfect for relaxing at the end of the day. It benefits from a bay window at the front, flooding the room with natural light while also allowing additional floor space for furniture. The picture rail offers a flicker of insight into this property's character, which has been preserved alongside modern updates for comfortable family living.
At the end of the hallway, we find ourselves flowing into the heart of the home. This magnificent space doubles as the family room, featuring a miniature living area for children or adults alike, alongside the dining table. A truly versatile room that is perfect for dynamic living. The iron-faced fireplace is the centrepiece of the panelled wall, which also hosts built-in cupboards.
To the rear is the extended section of the property - the kitchen. A window at the rear overlooks the brilliant garden, with the kitchen also benefitting from another window, allowing even more natural light into the space.
Upstairs are the three bedrooms, two of which are doubles, the largest of which spanning an impressive 13'2 x 11'7 ft again with further storage space built in,.
The third bedroom currently used as a child's bedroom would also lend itself to a home office or nursery space if required.
Completing upstairs is the refurbished white, three piece bathroom, tiled throughout.
Family/Dining Room - 5.02 x 3.99 (16'5" x 13'1") -
Living Room - 3.68 x 3.35 (12'0" x 10'11") -
Kitchen/Breakfast Room - 4.51 x 2.44 (14'9" x 8'0") -
Bedroom One - 4.01 x 3.52 (13'1" x 11'6") -
Bedroom Two - 3.69 x 3.1 (12'1" x 10'2") -
Bedroom Three - 2.74 x 2.21 (8'11" x 7'3") -
Bathroom - 1.9 x 1.8 (6'2" x 5'10") -
Shed - 2.95 x 2.36 (9'8" x 7'8") -
Tenure - Freehold -
Council Tax Band - B -
Property Ref: 59927_34093145
Similar Properties
Chessington Avenue, Whitchurch, Bristol
3 Bedroom Detached Bungalow | £325,000
Nestled between Chessington Avenue and Gilda Crescent, this detached bungalow offers a convenient lifestyle within walki...
3 Bedroom Semi-Detached House | £325,000
Nestled in the quiet and private cul-de-sac of Chiltern Close, this newly decorated semi-detached family home offers a w...
Arnos Street, Totterdown, Bristol
2 Bedroom Maisonette | £325,000
VIEWS OVER BRISTOL CITY!! An attractive Victorian Terrace Maisonette located on a popular street in desirable Upper Tott...
Stockwood Road, Stockwood, Bristol
3 Bedroom Semi-Detached House | £330,000
A beautifully refurbished three-bedroom home in the heart of Stockwood, offering stylish and modern living throughout.Re...
3 Bedroom House | £335,000
Greenwoods are delighted to offer Kinsale Road to market. This spacious three bedroom home not only offers plenty inside...
2 Bedroom Semi-Detached Bungalow | £335,000
This beautifully refurbished two-bedroom semi-detached bungalow on Fortfield Road, Whitchurch, is presented to an except...

Greenwoods Property Centre (Knowle)
Wells Road, Knowle, Bristol, BS4 2AG
How much is your home worth?
Use our short form to request a valuation of your property.
Request a Valuation
