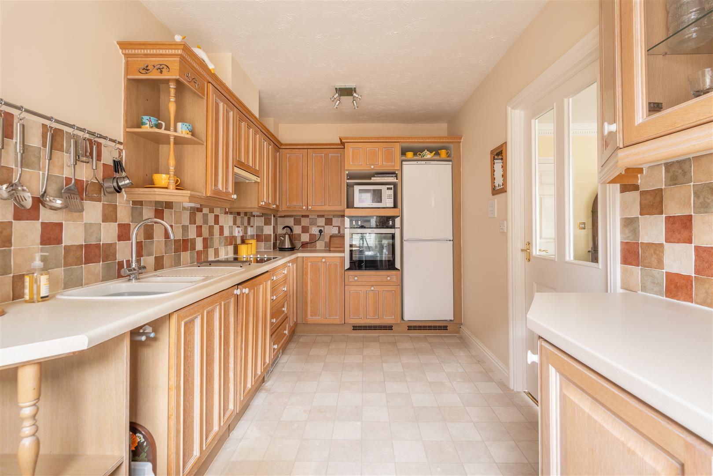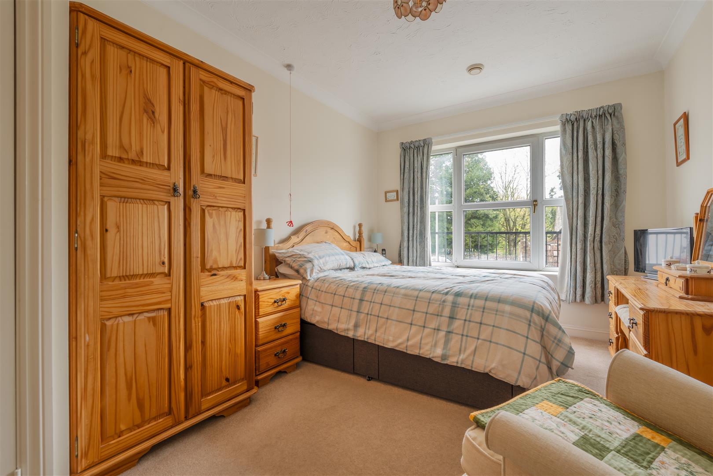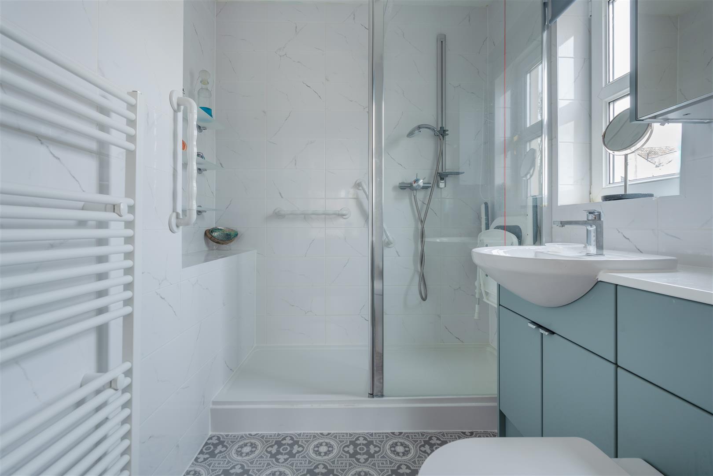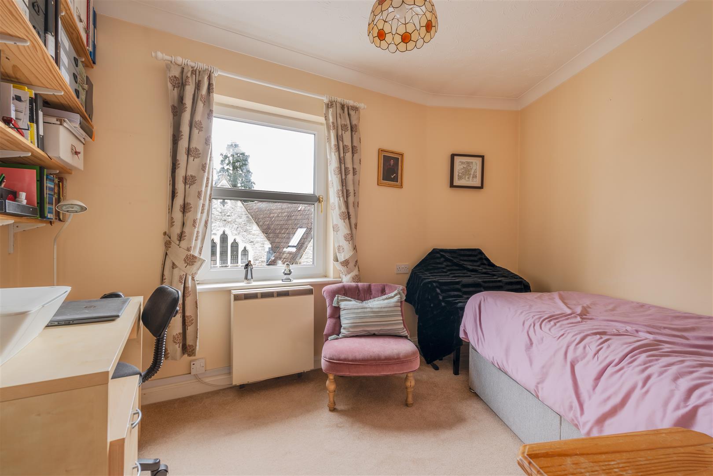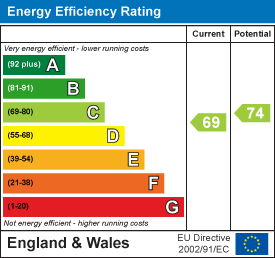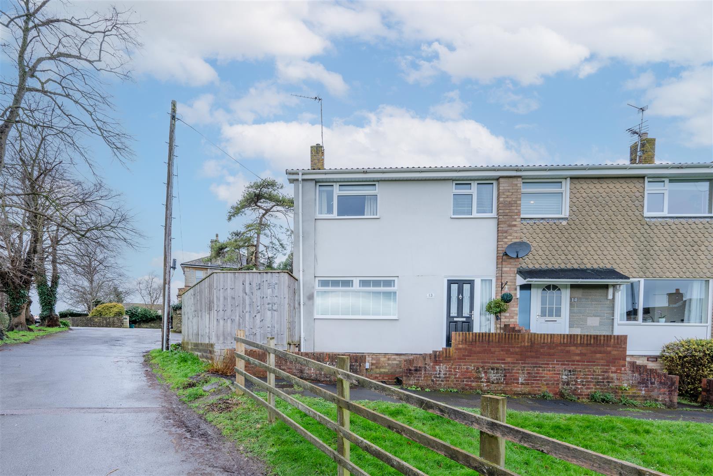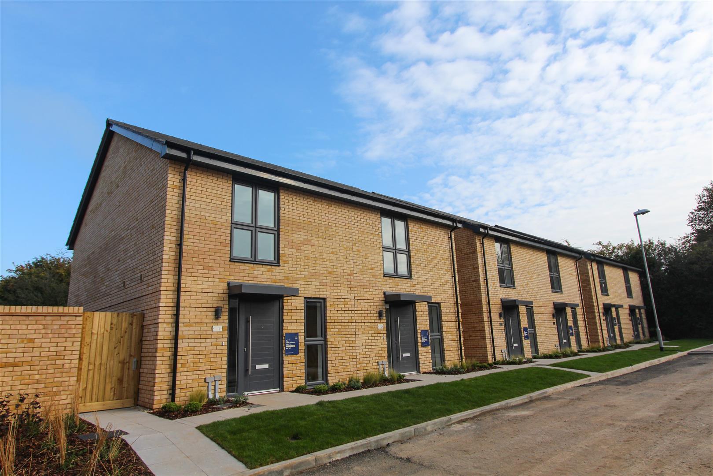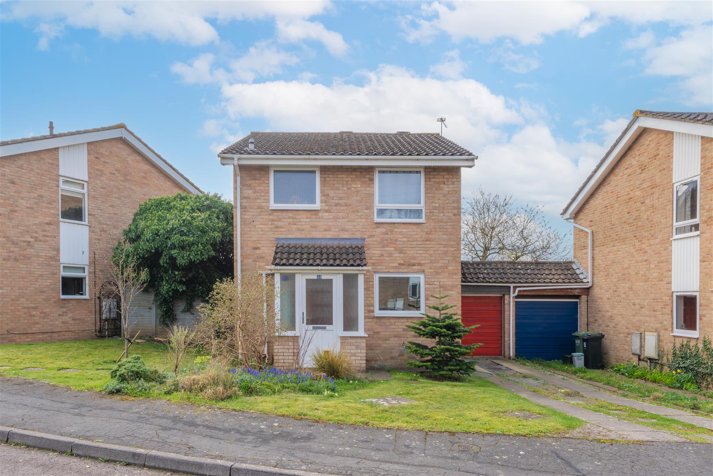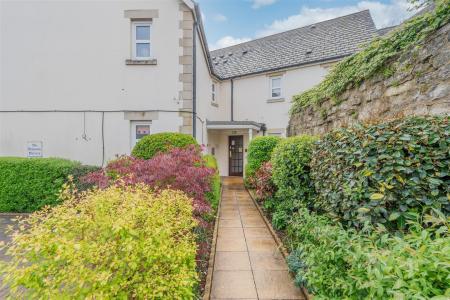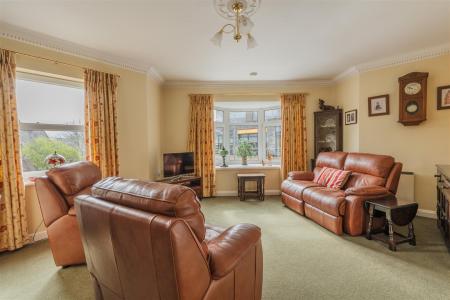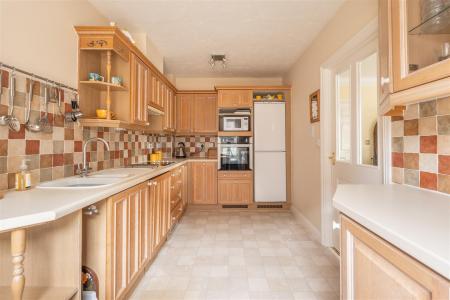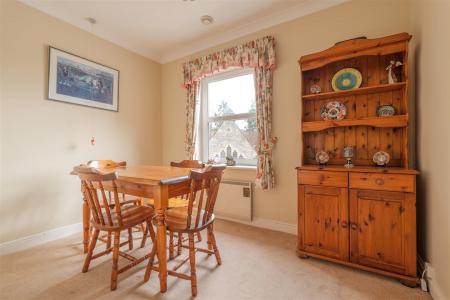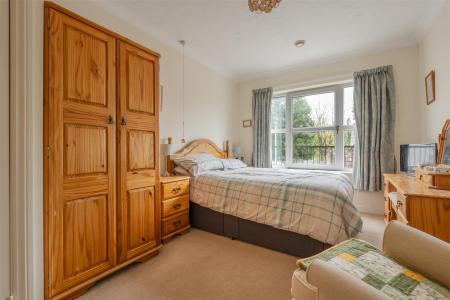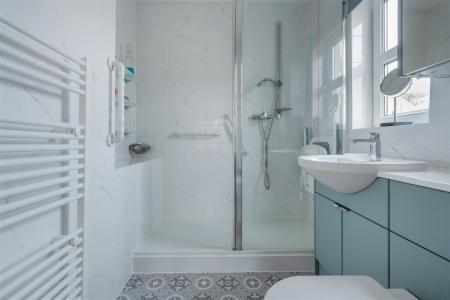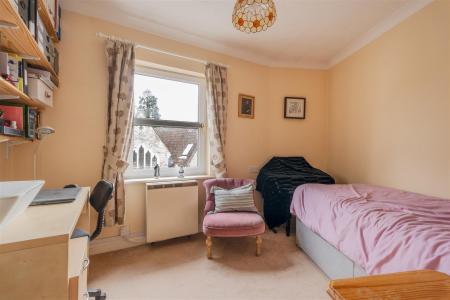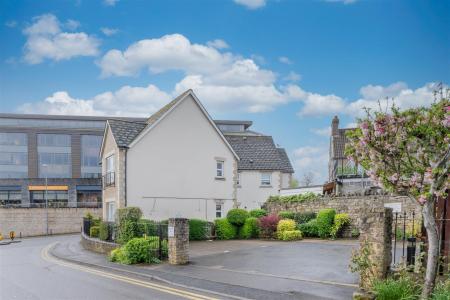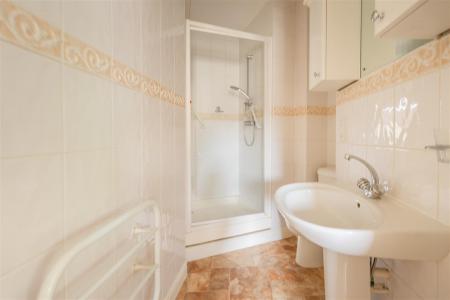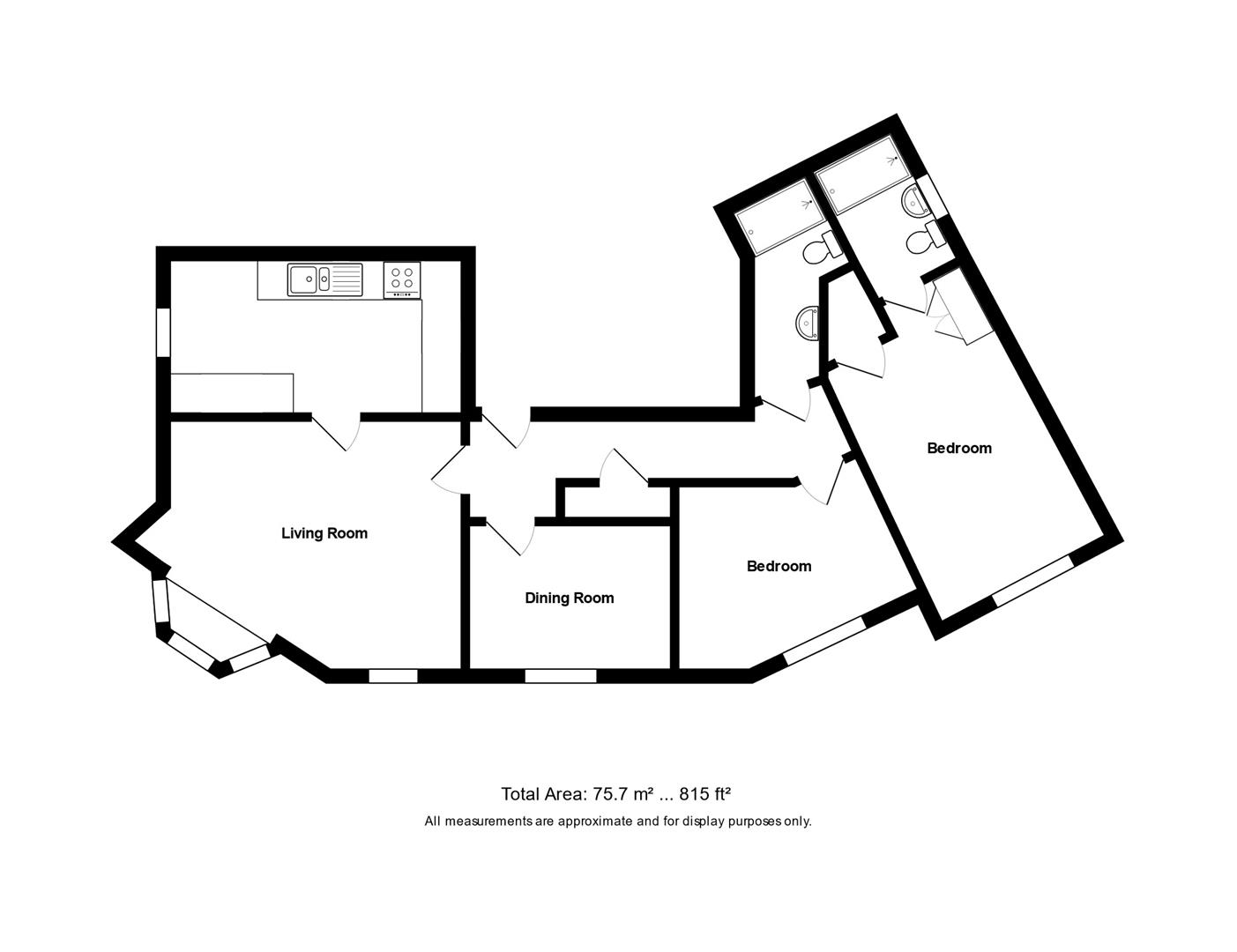- Retirement property
- First Floor Apartment
- Resident's facilities
- Hallway
- Lounge
- Kitchen
- Three bedrooms
- Ensuite
- Shower room
- No onward chain
3 Bedroom Retirement Property for sale in Bristol
Boasting a viable location to Keynshams range of High Street amenities is this three bedroom first floor retirement apartment. The "Kew" is part of "The Parks" development which benefits communal areas such as residents lounge, laundry room and dining area within The Regents.
Internally, the apartment boasts large entrance hallway, spacious living/dining area, kitchen/breakfast room, three bedrooms (the main bedroom benefiting from a modern en suite and fitted wardrobes) as well as a shower room. The property provides versatile accommodation with the seller currently using one of the bedrooms as a second reception room.
Interior -
Ground Floor -
Communal Entrance - Accessed via secure telephone entry system, staircase with a stair lift leading to the first floor to access apartment number 3.
Internal Hallway - 5.7m x 1.6m (18'8" x 5'2" ) - Access to all rooms, built in storage cupboard, emergency pull cord, electric panel heater and power points.
Living Room - 4.9m x 3.9m (16'0" x 12'9" ) - UPVC double glazed windows to front aspect, door access to kitchen, electric storage heaters and power points.
Kitchen - 4.5m x 2.3m (14'9" x 7'6" ) - UPVC double glazed window to side aspect, matching wooden wall and base units with laminate worktops, integrated electric oven and Neff electric hob, sink with a mixer tap over, space for fridge freezer, space and plumbing for washing machine. Tiled splashbacks to wet areas and power points.
Bedroom One - 4.9m x 2.8m (16'0" x 9'2" ) - UPVC double glazed window to front aspect, built in cupboard housing hot water cylinder, built in wardrobe, door access to ensuite and power points.
En Suite - 2.1m x 1.9m (6'10" x 6'2" ) - UPVC double glazed window to side aspect, walk in shower with glass panel, fitted unit with wash hand basin with mixer tap over and a low level WC. Tiled walls and an electric heated towel rail.
Bedroom Two - 3.5m x 2.8m (11'5" x 9'2") - UPVC double glazed window to front aspect, electric night storage heater and power points.
Bedroom Three / Reception Two - 3.1m x 2.2m (10'2" x 7'2" ) - UPVC double glazed window to front aspect, electric panel heater and power points.
Shower Room - 2.7m x 1.1m (8'10" x 3'7" ) - Walk in shower with glass panel door, wash hand basin with mixer tap over, storage shelving unit, low level WC, tiled walls and an electric heated towel rail.
Communal Facilities - The Regents another block within the complex that residents of The Kew have access to plays host to an extensive range of residents facilities including a lounge, conservatory, dining hall, laundry room, small library and garden that directly overlooks Keynsham Memorial Park. An onsite House Manager (not 24 hours) and a guest suite (available at an additional cost) is also available.
Parking - Off Street parking is available on a first come first serve basis.
Tenure - The property is leasehold with approximately 90 years remaining on the lease. A monthly management charge of £361.53 is payable.
Agent Note - Prospective purchasers are to be aware that this property is in council tax band E according to www.gov.uk website.
To help you with your purchasing decision we have supplied information and links for guidance so you can satisfy yourself that the property is suitable for you.
Mobile & Broadband
https://checker.ofcom.org.uk/
Flood Risk
https://www.gov.uk/request-flooding-history
Coal Mining and Conservation Areas
https://www.gov.uk/guidance/using-coal-mining-information#coal-authority-interactive-map-viewer
Find conservation areas | Bath and North East Somerset Council (bathnes.gov.uk)
https://www.bristol.gov.uk/residents/planning-and-building-regulations/conservation-listed-buildings-and-the-historic-environment/conservation-areas
Asbestos was used as a building material in many properties built from the 1930's through to approximately the year 2000.
Important information
Property Ref: 589941_33025274
Similar Properties
Caroline Close, Keynsham, Bristol
3 Bedroom Semi-Detached House | £350,000
This immaculate three bedroom semi detached home fronts onto a large green with far reaching views of the countryside. T...
2 Bedroom House | £347,000
Tucked away within a discreet cul-de-sac in the hugely popular 'Hygge Park', this two bedroom semi-detached home enjoys...
2 Bedroom House | £347,000
Tucked away within a discreet cul-de-sac in the hugely popular 'Hygge Park', this two bedroom semi-detached home enjoys...
Taynton Close, Bitton, Bristol
3 Bedroom Semi-Detached House | Offers Over £355,000
A versatile three bedroom semi detached home that is located in a quiet residential cul-du-sac and has the additional be...
Woodpecker Close, Keynsham, Bristol
3 Bedroom Semi-Detached House | £360,000
Located on the edge of a popular development and enjoying far reaching views across nearby countryside, this modern thre...
3 Bedroom Link Detached House | £365,000
A well cared for three bedroom link detached home that is located in a quiet residential cul-de-sac.Internally the groun...

Davies & Way (Keynsham)
1 High Street, Keynsham, Bristol, BS31 1DP
How much is your home worth?
Use our short form to request a valuation of your property.
Request a Valuation


