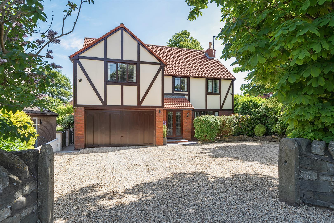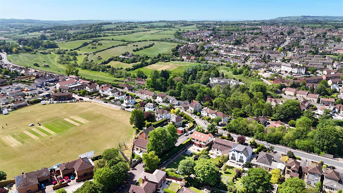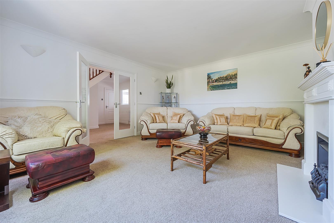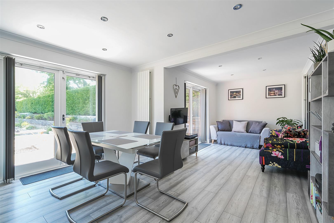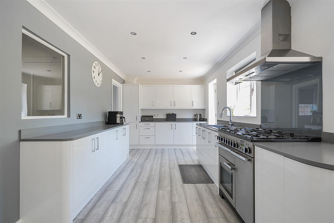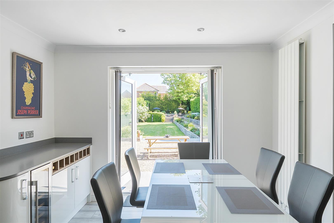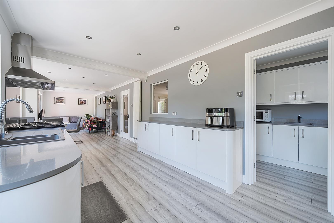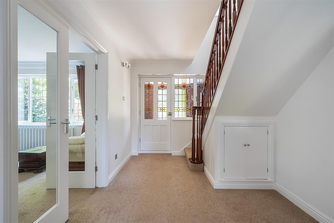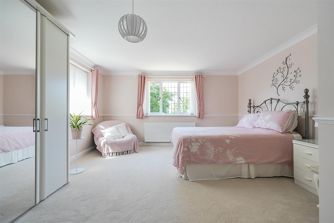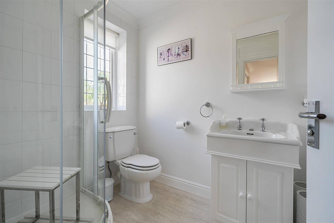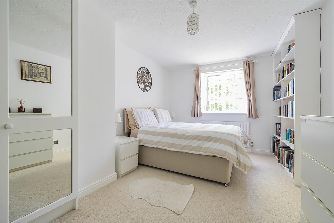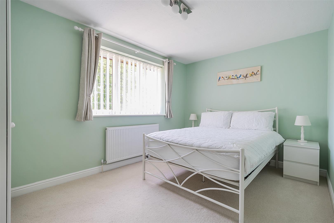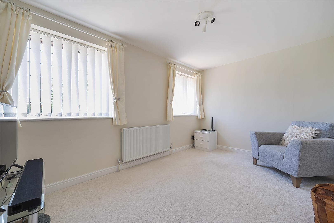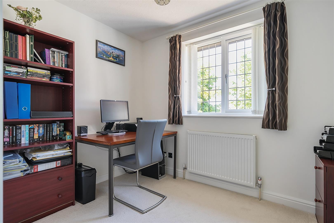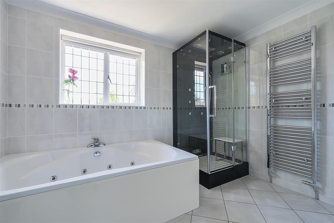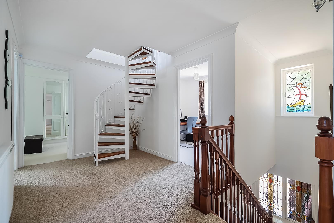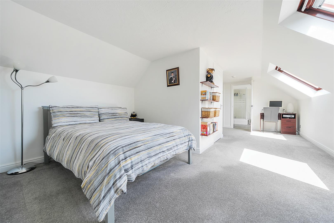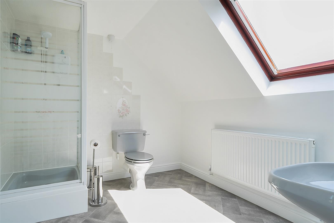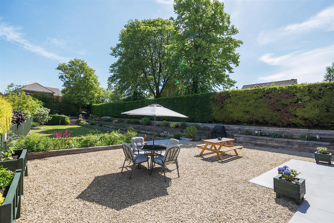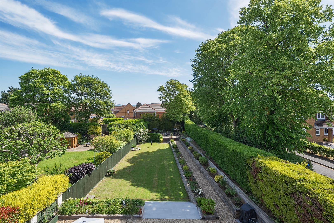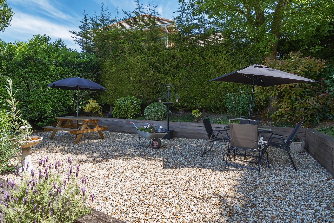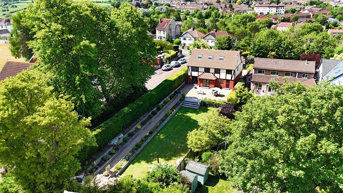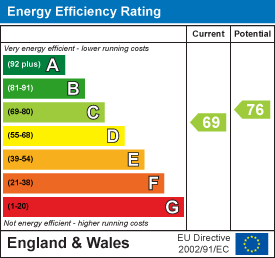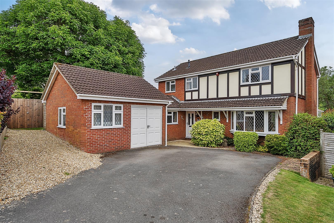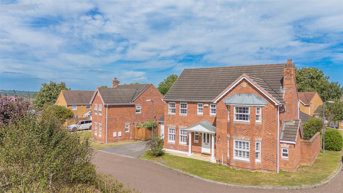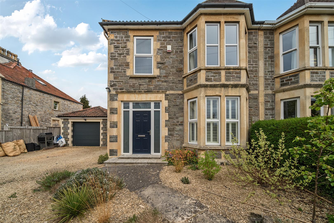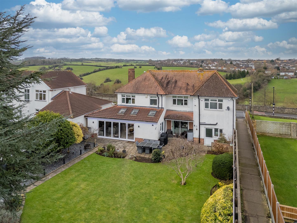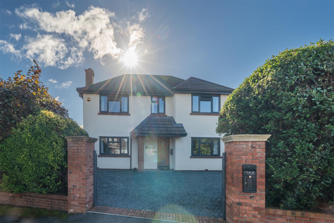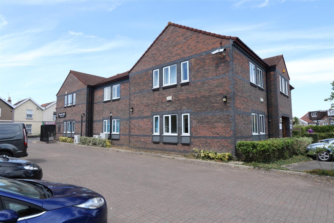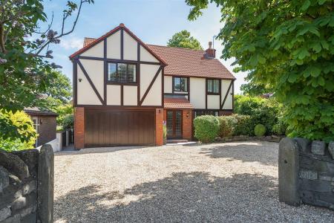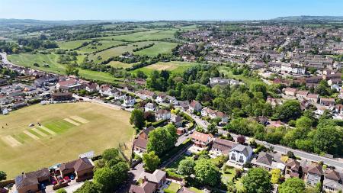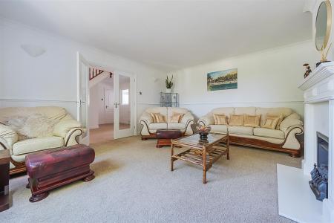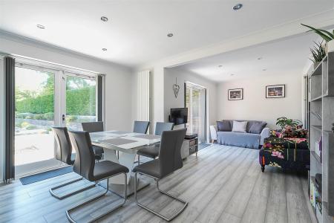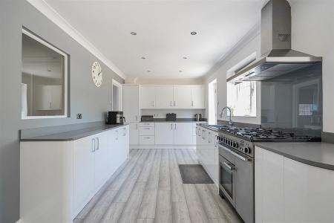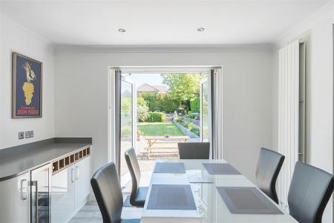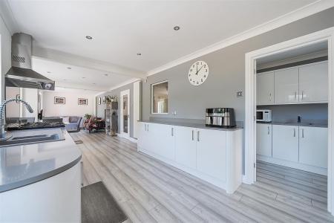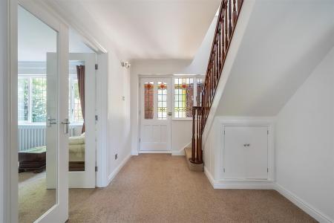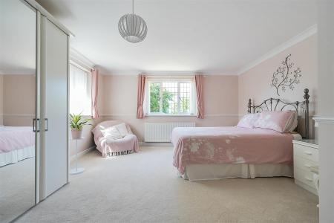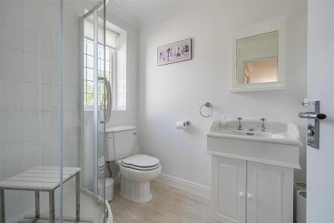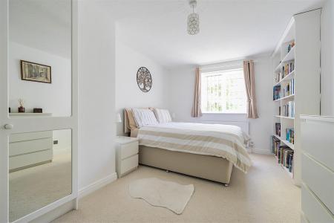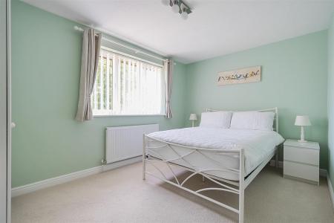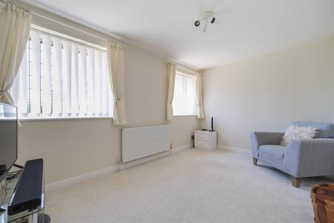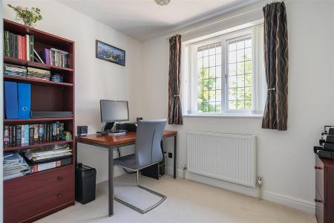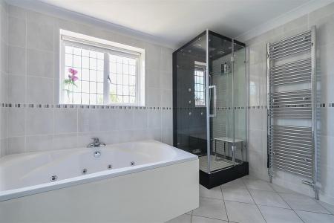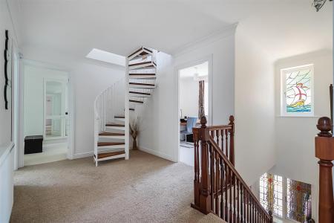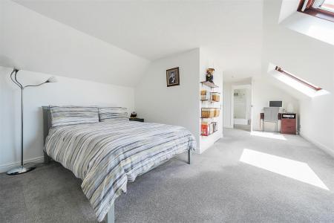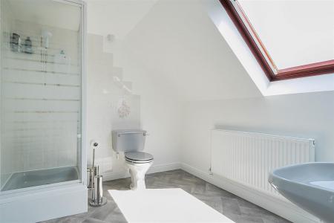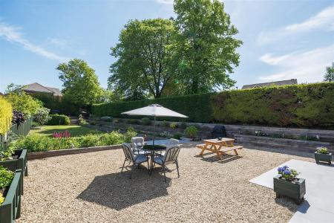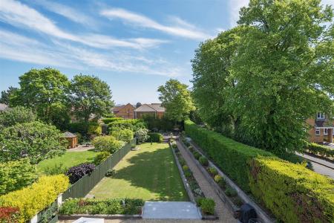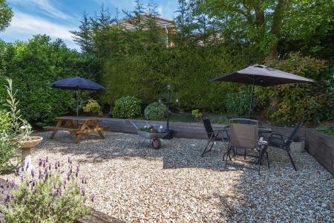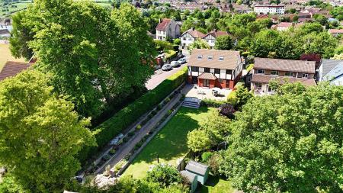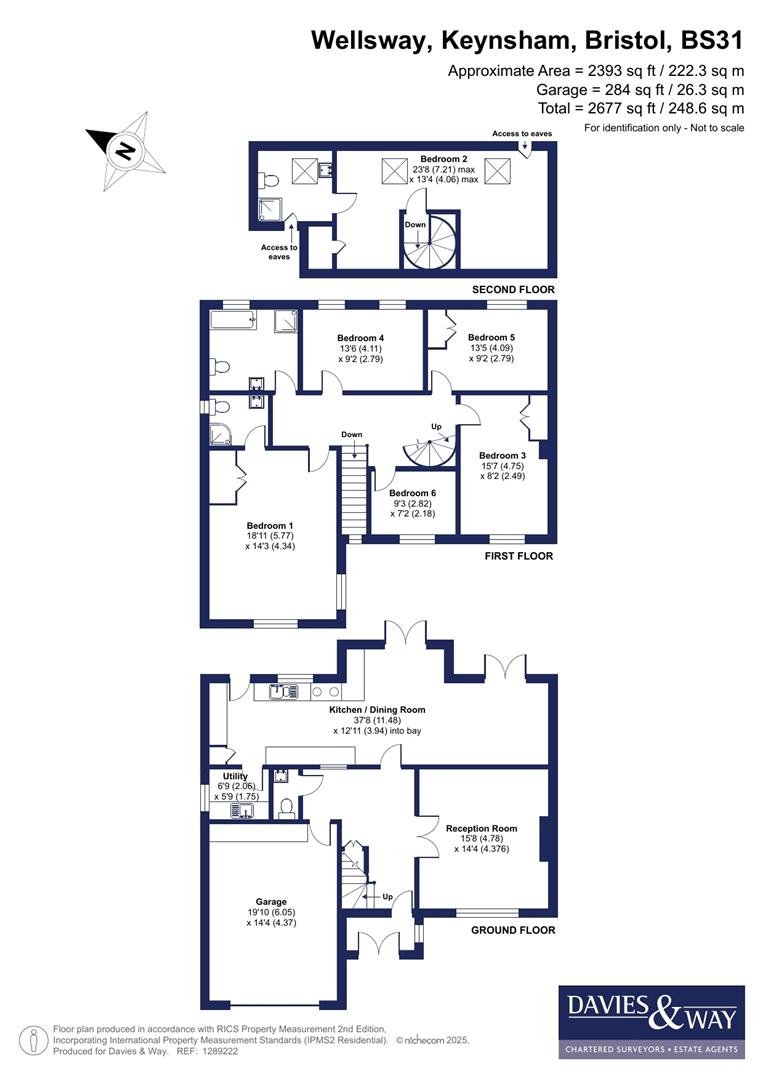- Detached
- Lounge
- Kitchen/Dining/Family room
- Utility room
- Six bedrooms
- Two ensuites
- Family bathroom
- Double garage
- Generous gardens
- No onward sales chain
6 Bedroom Detached House for sale in Bristol
A beautifully presented and significantly improved six bedroom detached home, offering approximately 2,700 sq ft (250 sq m) of internal accommodation, set within generous landscaped gardens and available with no onward chain.
This impressive property is arranged over three floors and boasts spacious, well-maintained accommodation throughout. The ground floor features a welcoming entrance hallway, a formal lounge with a feature fireplace, and a high-quality open-plan kitchen/dining/family room measuring 11.5 metres (37.8 ft) in width, which enjoys direct access to the rear garden. Additional ground floor benefits include a practical utility room and a modern cloakroom.
On the first floor, there are five generously sized bedrooms (four doubles and one single), all enjoying pleasant views over the garden or surrounding greenery. The principal bedroom features a stylish en suite shower room and a walk-in wardrobe. A luxurious family bathroom serves the remaining bedrooms, complete with an oversized spa bath and a separate multi-head shower/steam cubicle. A spiral staircase leads to the second floor, which spans the full width of the home. This space offers a self-contained suite ideal for guests or a dependent relative, with its own en-suite and walk-in access to loft storage.
Externally, the property sits within beautifully landscaped grounds. The front garden is laid to stone chippings, offering ample off-street parking, while the rear garden measures approximately 53 metres (174 ft) and features a level lawn bordered by attractive flower beds and two separate seating areas perfect for al fresco dining and entertaining. A double garage provides additional storage and parking.
This stunning family home combines space, style, and flexibility in an exceptional setting in close proximity to both the Wellsway school complex and town centre amenities.
This unique home boasts an abundance of space within generous gardens which benefit from a highly convenient location on the prestigious Wellsway which is a short quiet walk to both the centre of town via Dapps Hill and the Wellsway School complex making it an ideal purchase of families who are upsizing.
Interior -
Ground Floor -
Porch - 2.4m x 1.4m (7'10" x 4'7" ) - Stained glass lead inset window to side aspect, stained glass lead inset window and door leading to hallway.
Hallway - 5m x 3.8m narrowing to 2.6m (16'4" x 12'5" narrow - Understairs storage cupboard, radiator, power points, door providing integral access to garage, stairs rising to first floor landing, doors leading to rooms.
Lounge - 4.8m x 4.4m (15'8" x 14'5" ) - Double glazed window to front aspect, feature gas flame effect fire, radiator, power points.
Kitchen/Dining/Family Room - 11.5m x 4m narrowing to 2.8m (37'8" x 13'1" narro - Double glazed windows to rear aspect overlooking rear garden, obscured double glazed door and two sets of double glazed French doors providing access to rear garden. Kitchen comprising range of matching soft close wall and base units with roll top work surfaces, bowl and a quarter sink with mixer tap over and integrated waste disposal unit, space and gas supply for 'Range' style cooker with oversized extractor fan over, integrated fridge, freezer, wine cooler. Radiator, power points, splashbacks to all wet areas. Dining area providing ample space for family sized dining table and benefitting from a radiator and power points and leading to family/snug area which benefits from a radiator and power points. Door leading to utility room.
Utility Room - 2.1m x 1.8m (6'10" x 5'10" ) - Obscured double glazed window to side aspect, range of matching wall and base units with roll top work surfaces, integrated washing machine and dishwasher, wash hand basin with mixer tap over, radiator, power points, splashbacks to all wet areas.
Cloakroom - 1.8m x 0.9m (5'10" x 2'11") - Modern matching two piece suite comprising wash hand basin with mixer tap over and low level WC, extractor fan, tiled splashbacks to all wet areas.
First Floor -
Landing - 6.2m x 2.5m narrowing to 1.8m (20'4" x 8'2" narro - Stained glass lead inset window to front aspect, spiral staircase leading to second floor landing, radiator, power points, doors leading to rooms.
Bedroom One - 5.9m x 4.4m (19'4" x 14'5" ) - Dual aspect double glazed windows to front and side aspects, radiator, power points, walk in wardrobe, door leading to en suite shower room.
En Suite Shower Room - 2.1m x 1.8m (6'10" x 5'10" ) - Obscured double glazed window to side aspect, matching three piece suite comprising wash hand basin, low level WC and walk in shower cubicle with shower off mains supply over, radiator, tiled splashbacks to all wet areas.
Bedroom Three - 4.9m x 3m (16'0" x 9'10") - Double glazed window to front aspect, radiator, power points, built in double wardrobe.
Bedroom Four - 4.1m x 2.9m (13'5" x 9'6" ) - Dual aspect double glazed windows to rear aspect overlooking rear garden, radiator, power points.
Bedroom Five - 4.1m x 2.8m (13'5" x 9'2") - Double glazed window to rear aspect enjoying garden views, radiator, power points, built in double wardrobe.
Bedroom Six - 2.9m x 2.2m (9'6" x 7'2" ) - Double glazed window to front aspect, radiator, power points.
Family Bathroom - 3.1m x 2.8m (10'2" x 9'2" ) - Obscured double glazed window to rear aspect, luxury four piece suite comprising wash hand basin with mixer tap over, low level WC and oversized spa bath with centrally located mixer tap over and walk in multi jet shower/steam cubicle with built in speakers and mood lighting. Heated towel rails, tiled splashbacks to all wet areas.
Second Floor -
Landing - 1m x 0.9m (3'3" x 2'11" ) - Door leading to bedroom two.
Bedroom Two - 7.2m x 4.1m (23'7" x 13'5") - to maximum points (restricted head height in places). Dual double glazed velux windows with inset blinds to roofline, radiators, power points, built in wardrobe, door leading to en suite shower room.
En Suite Shower Room - 2.6m x 2.5m (8'6" x 8'2" ) - (Restricted head height in places). Double glazed velux window to roofline, three piece suite comprising pedestal wash hand basin, low level WC and walk in shower cubicle with electric shower over, radiator, tiled splashbacks, door leading to walk in loft storage space which benefits from power and lighting.
Exterior -
Front Of Property - Generous front garden mainly laid to south cerney stone chippings that's accessed via a dropped kerb and provides generous off street parking, walled boundaries, well stocked flower beds, gated paths leading to rear garden, path leading to front door.
Rear Garden - Generous landscaped rear garden measuring 53m (174ft) in length that's mainly laid to a level lawn with two separate raised seating areas, wall and fenced boundaries. pretty, well stocked flower beds.
Double Garage - 6.1m x 4.5m (20'0" x 14'9" ) - Accessed via electrically operated up and over door benefitting from power, lighting, a wall mounted gas boiler and an array of wall and base units with roll top work surfaces providing ample storage space.
Tenure - This property is freehold.
Council Tax - Prospective purchasers are to be aware that this property is in council tax band G according to www.gov.uk website. Please note that change of ownership is a 'relevant transaction' that can lead to the review of the existing council tax banding assessment.
Additional Information - There are historic covenants on the property.
Local authority: Bath and North East Somerset.
Services: All services connected.
Broadband speed: Ultrafast 1800mbps (Source - Ofcom).
Mobile phone signal: outside EE, O2, Three and Vodafone - all likely available (Source - Ofcom).
Property Ref: 589941_33891625
Similar Properties
The Homestead, Keynsham, Bristol
4 Bedroom House | Guide Price £850,000
The property comprises a detached house built in 1989 by David Wilson Homes enjoying a particularly good location at the...
Chalfield Close, Keynsham, Bristol
4 Bedroom Detached House | Guide Price £825,000
Presented to a superb standard throughout, this spacious four double bedroom detached house, ideal for families, enjoys...
5 Bedroom Semi-Detached House | Guide Price £825,000
A fine example of a handsome, double bay-fronted period home, this beautifully presented property is rich in character a...
4 Bedroom Detached House | £930,000
Located on the highly sought after Wellsway, boasting uninterrupted views over 'The valley of the River Chew', this four...
Clyde Avenue, Keynsham, Bristol
4 Bedroom Detached House | Guide Price £930,000
This beautifully remodelled and extended home offers luxurious living, perfect for those seeking a distinctive property...
Office | Offers in region of £950,000
Vincent Court is a 1990's purpose built block of four office suites arranged over two floors with a total gross floor ar...

Davies & Way (Keynsham)
1 High Street, Keynsham, Bristol, BS31 1DP
How much is your home worth?
Use our short form to request a valuation of your property.
Request a Valuation
