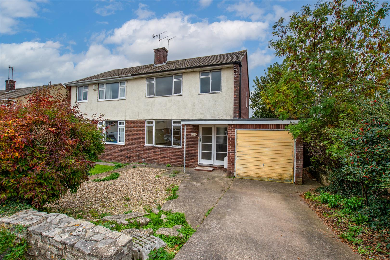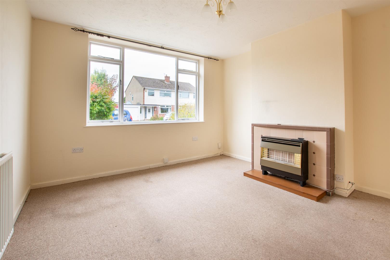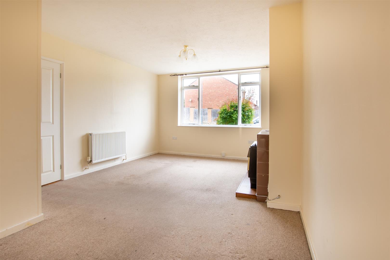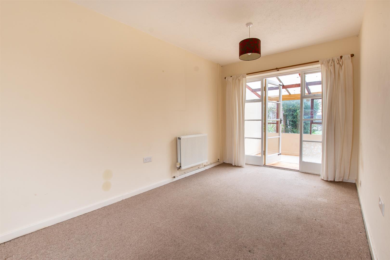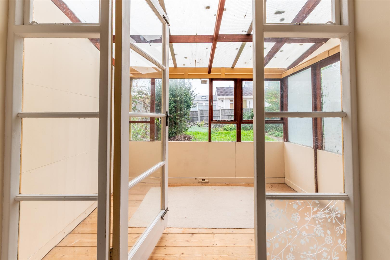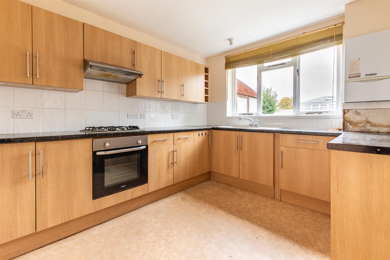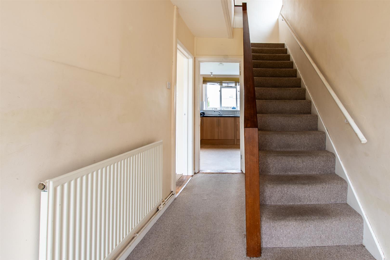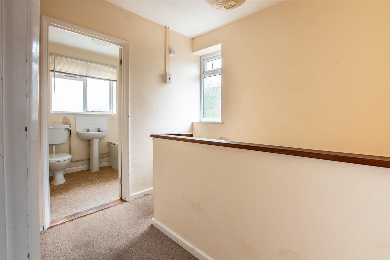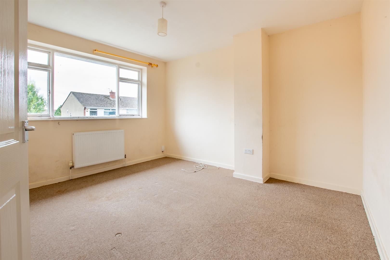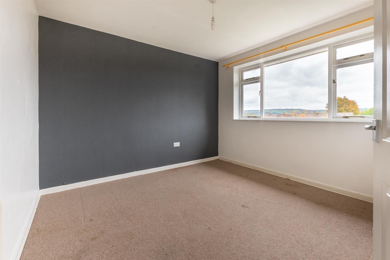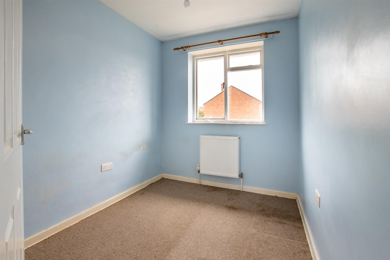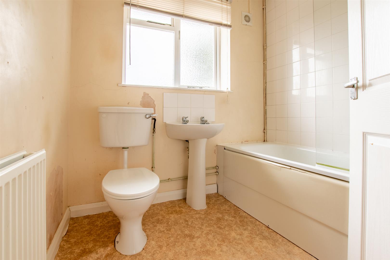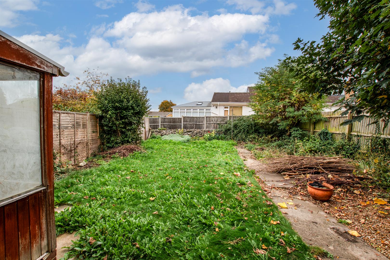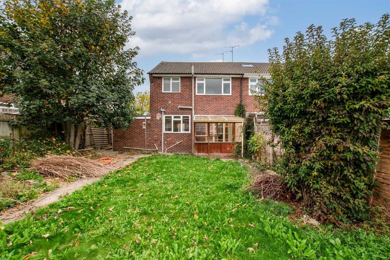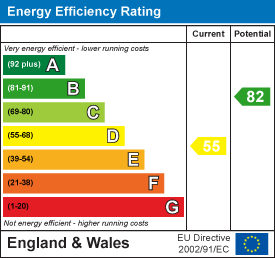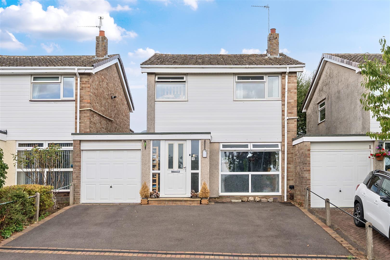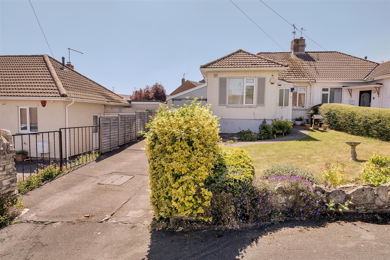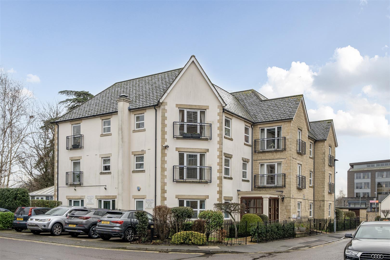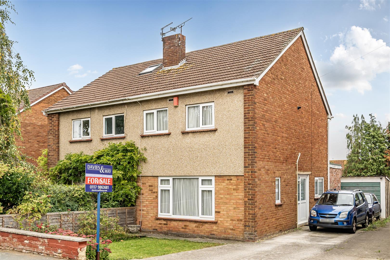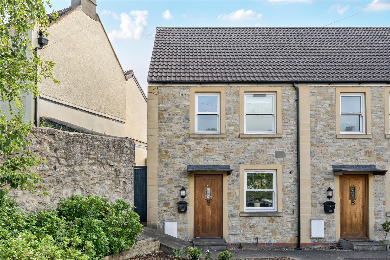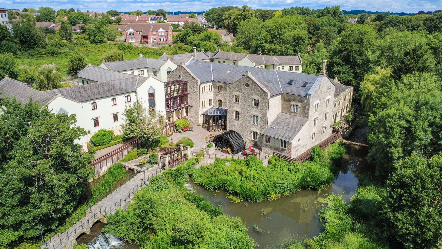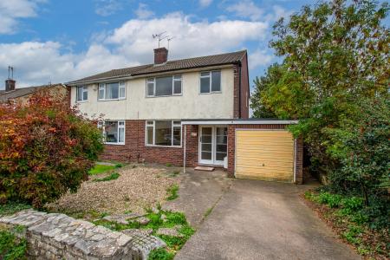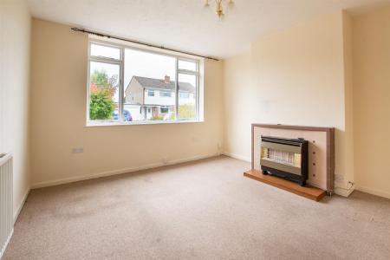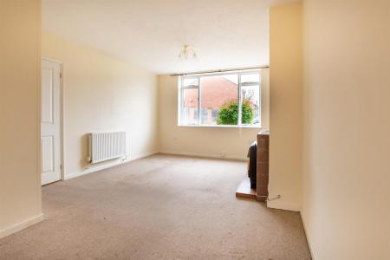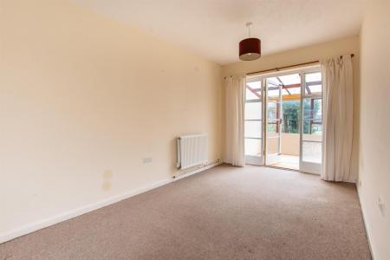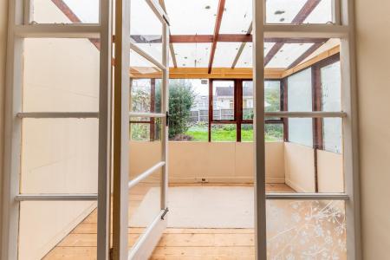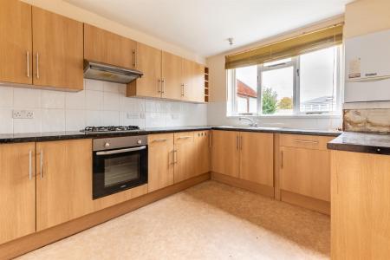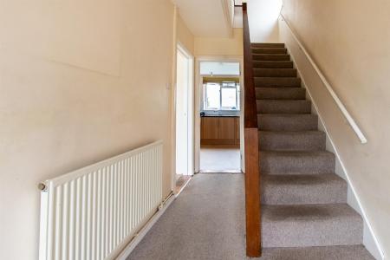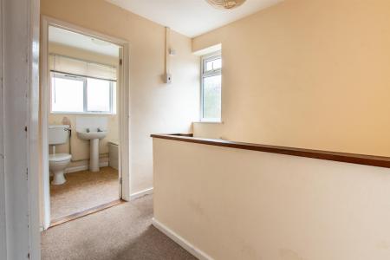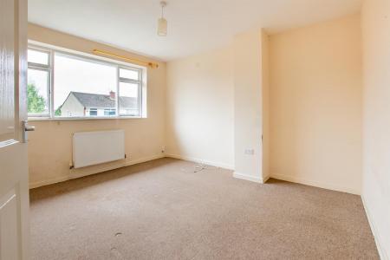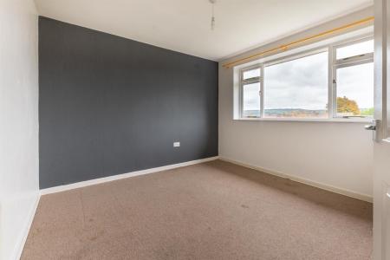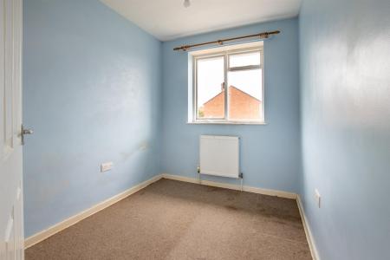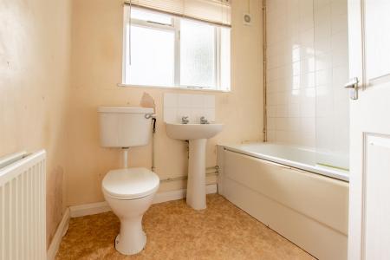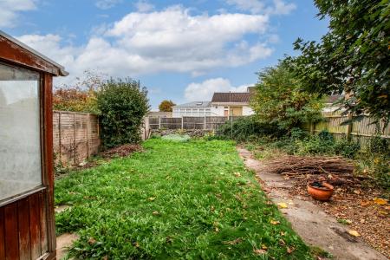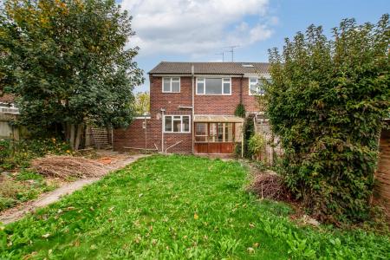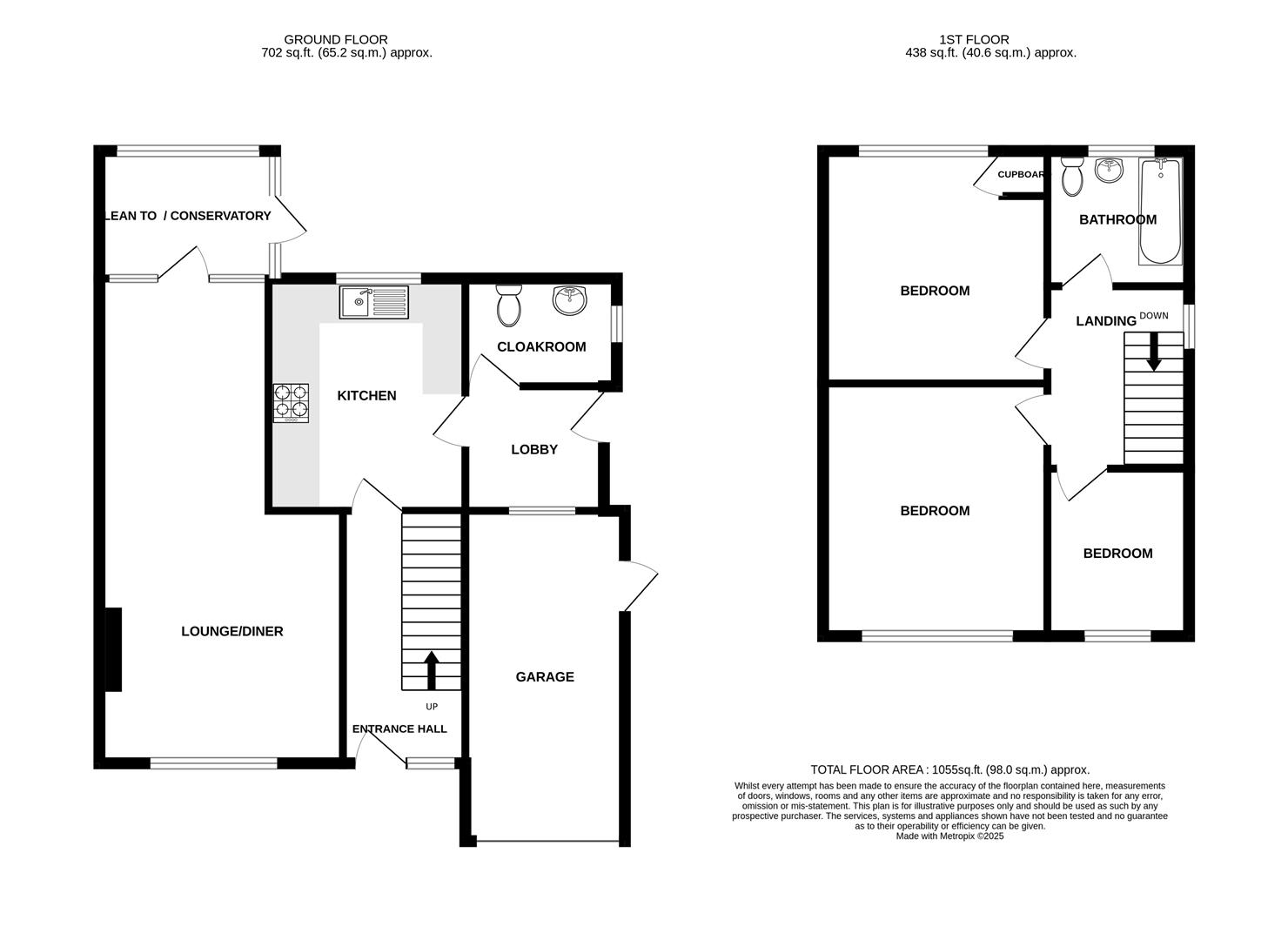- In the same family ownership since new, available with no upward sales chain offering scope for refurbishment and extension
- Entrance hall
- Open plan living & dining room
- Lean to timber framed conservatory
- Kitchen
- Side porch/utility & downstairs cloak/wc
- 3 Bedrooms
- Bathroom
- Driveway & attached garage
- Good size level gardens
3 Bedroom Semi-Detached House for sale in Bristol
This traditional Knox built semi detached house is of an ever popular design dating form the very end of the 1950's. It has been in the same family ownership since new and has been let in recent years. It is now available with no upward sales chain as a project with scope for refurbishment. It has gas fired central heating and is ready for a new owner to undertake updating and extension (if required) to suit their own requirements. The existing accommodation is well proportioned including an entrance hall, open plan living and dining room, kitchen, side porch/utility and cloak/wc on the ground floor with three bedrooms and a bathroom on the first floor.
Externally the property stands in good size mature level gardens to front and rear with driveway parking and an attached garage.
Wansbeck Road is a popular location on the Wellsway side of Keynsham within walking distance of the Wellsway School Complex and neighbourhood shops on Chandag Road which include Morrisons Daily and a pharmacy. The Town Centre offers a good range of day to day amenities and is approximately a mile away with a shorter walking route via Dapps Hill and Memorial Park. Waitrose Food Store at Broadmead Lane is under a mile away.
In all, an excellent opportunity presents itself to acquire a blank canvas to put your own stamp upon to create an excellent family home.
In fuller detail the accommodation comprises (all measurements are approximate):
Ground Floor -
Open Canopied Porch - Part glazed entrance door and side panel to
Entrance Hall - Staircase rising to first floor with cupboard beneath. Radiator.
Open Plan Living & Dining Room - 7.46m x 3.68m reducing to 2.57m (24'5" x 12'0" red - Window to front aspect, tiled fireplace with gas fire, two radiators, glazed door and side window to
Timber Framed Conservatory - 2.65mx 1.96m (8'8"x 6'5") -
Kitchen - 3.38m x 2.97m (11'1" x 9'8") - Window to rear aspect, wall mounted Vaillant gas fired combination boiler, Fitted wall and floor units providing drawer and cupboard storage space with contrasting worksurfaces and tiled surrounds. Inset sink unit with mixer tap, built in four ring stainless steel gas hob with hood above and built in oven. (We understand the oven is not functional). Plumbing for washing machine.
Utility Area - 2.10m x 1.94m (6'10" x 6'4") - Double glazed door and window to outside. Internal window to garage.
Cloak/Wc - 2.27m x 1.67m (7'5" x 5'5") - Window to side aspect. Radiator. White white of wc and wash hand basin.
First Floor -
Landing - Access to roof space with aluminium drop down ladder. Double glazed window to side aspect.
Bedroom - 3.84m x 3,47m (12'7" x 9'10",154'2") - Window to front aspect, radiator.
Bedroom - 3.38m x 3.40m (11'1" x 11'1") - Window to rear aspect with views towards the Lansdown Hills, radiator, built in shelved cupboard (included in measurements).
Bedroom - 2.53m x 2.17m (8'3" x 7'1") - Window to front aspect. Radiator.
Bathroom - 2.17m x 1.86m (7'1" x 6'1") - Window to rear aspect, radiator. White suite comprising bath with shower screen and electric independent shower, tiled surrounds, wc and wash basin.
Outside -
Front - Stone walled boundary to Wansbeck Road,. The front garden is laid to gravel and a rockery with gated side access leading to the rear garden. A concrete driveway provides off street parking and the approach to the
Attached Garage - 5.0m x 2.37m (16'4" x 7'9") - Up and over entrance door, power and light connected. Side door.
Rear Garden - 14m deep x approximately 10m wide (45'11" deep x a - The garden is level, laid to lawn with gravel and cultivated borders with a dry stone wall to the rear boundary, An outside tap is provided. The garden provides great scope for a keen gardener.
Tenure - Freehold
Council Tax - According to the Valuation Office Agency website, cti.voa.gov.uk the present Council Tax Band for the property is D. Please note that change of ownership is a 'relevant transaction' that can lead to the review of the existing council tax banding assessment.
Additional Information - All main services are connected.
Local Authority : Bath & North East Somerset Council.
'Good' Mobile Coverage available externally via EE, Vodafone, Three & O2. Internally via EE and variable via Vodafone & O2. Source - ofcom.
Ultrafast 1800mbps broadband available. Source - ofcom.
Property Ref: 589941_34247076
Similar Properties
Caroline Close, Keynsham, Bristol
3 Bedroom Link Detached House | £385,000
Enjoying an enviable position on the edge of open countryside and sitting on a popular development, this three bedroom l...
Westfield Close, Keynsham, Bristol
2 Bedroom Semi-Detached Bungalow | £375,000
Tucked away in a quiet residential cul-de-sac, this two/three-bedroom semi-detached bungalow offers generously proportio...
The Regents, Back Lane, Keynsham, Bristol
3 Bedroom Retirement Property | Guide Price £375,000
Occupying a larger than typical footprint, this well presented three bedroom upper-floor retirement apartment enjoys win...
Lockingwell Road, Keynsham, Bristol
3 Bedroom Semi-Detached House | £400,000
Set in a peaceful location within the catchment area of St John's Primary School and close to Broadlands School, this th...
3 Bedroom End of Terrace House | £400,000
Ideally located within easy walking distance of Keynsham High Street, train station and a range of local amenities, this...
4 Bedroom Apartment | £400,000
A substantial and characterful four-bedroom apartment set within a historic Grade II Listed development in the highly so...

Davies & Way (Keynsham)
1 High Street, Keynsham, Bristol, BS31 1DP
How much is your home worth?
Use our short form to request a valuation of your property.
Request a Valuation
