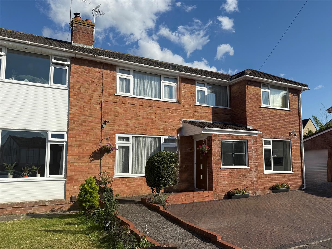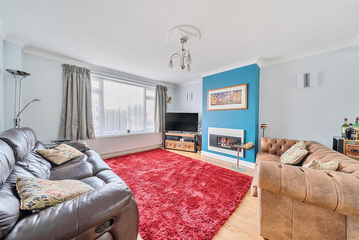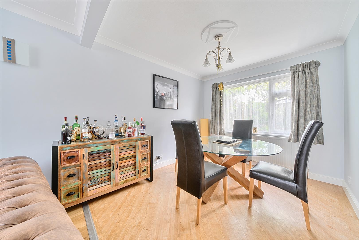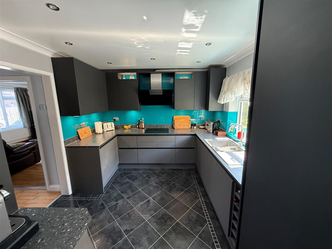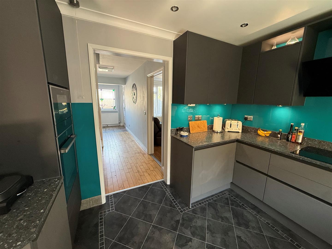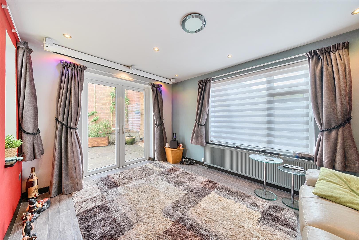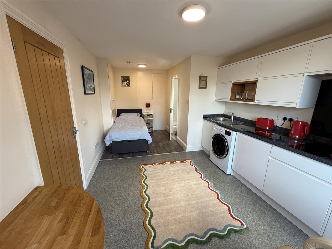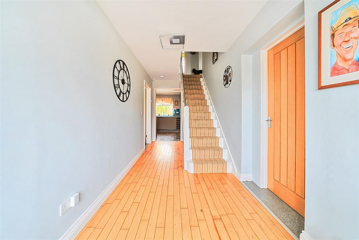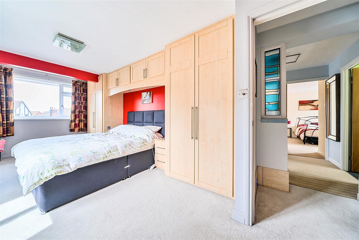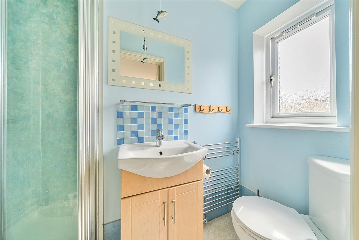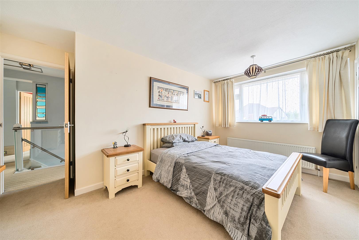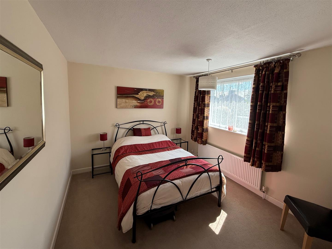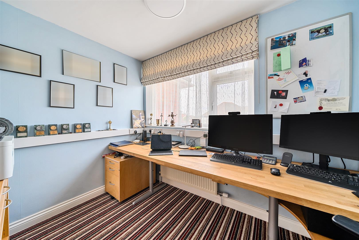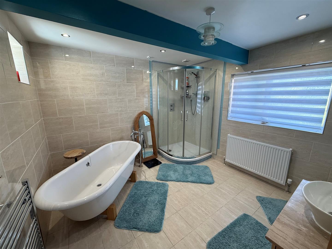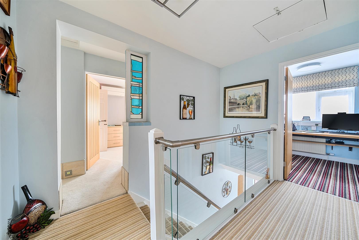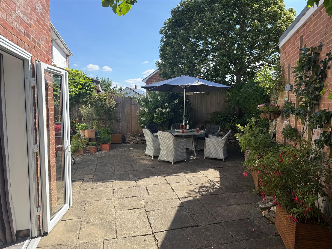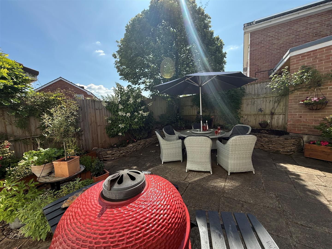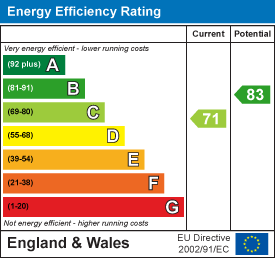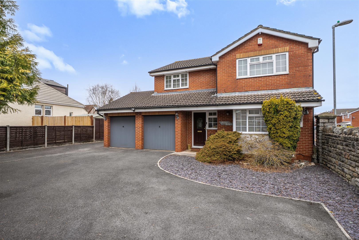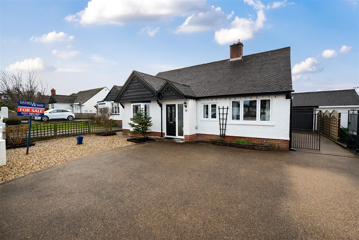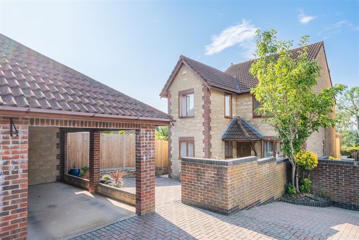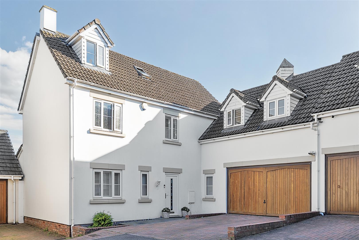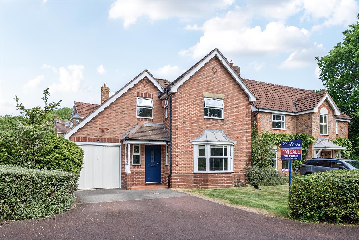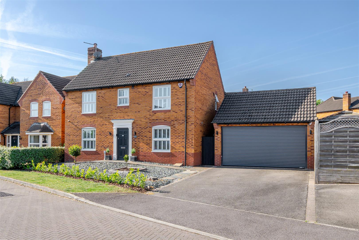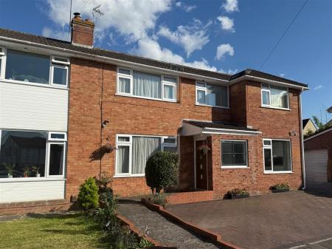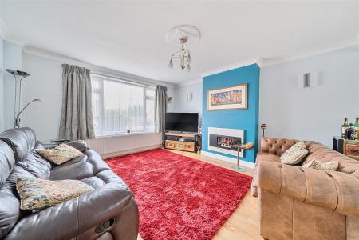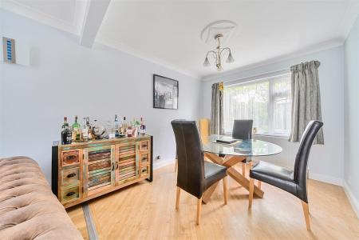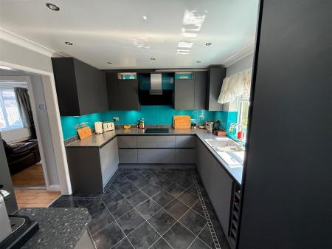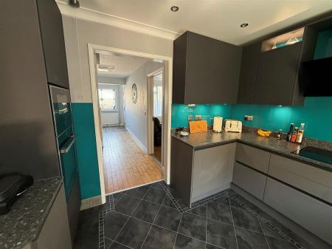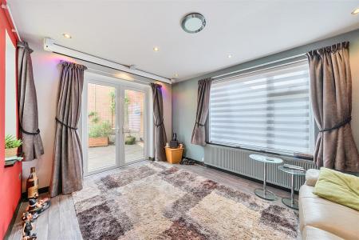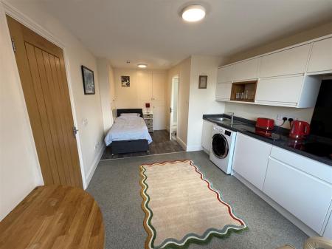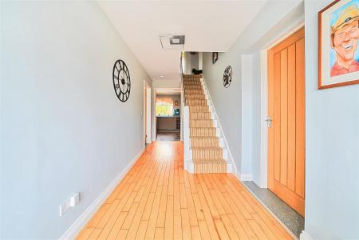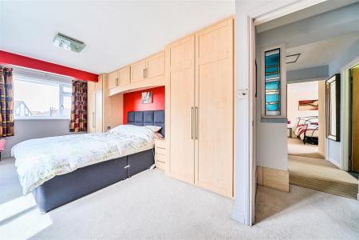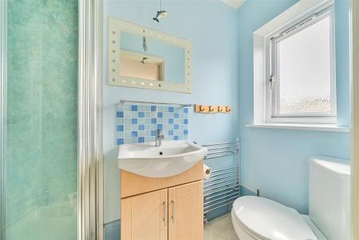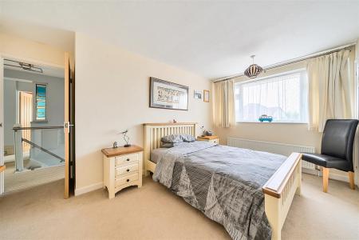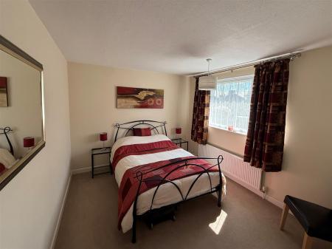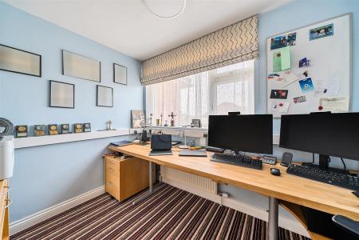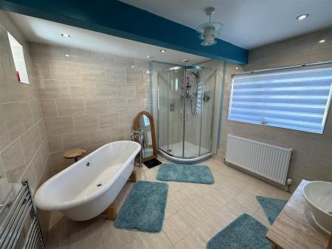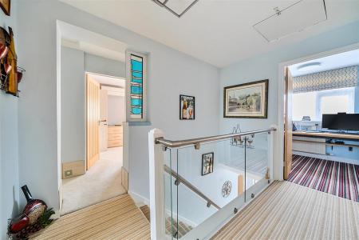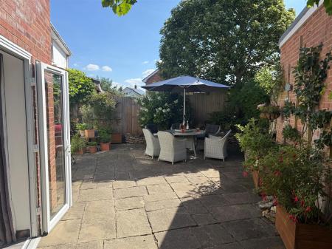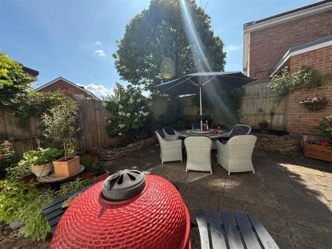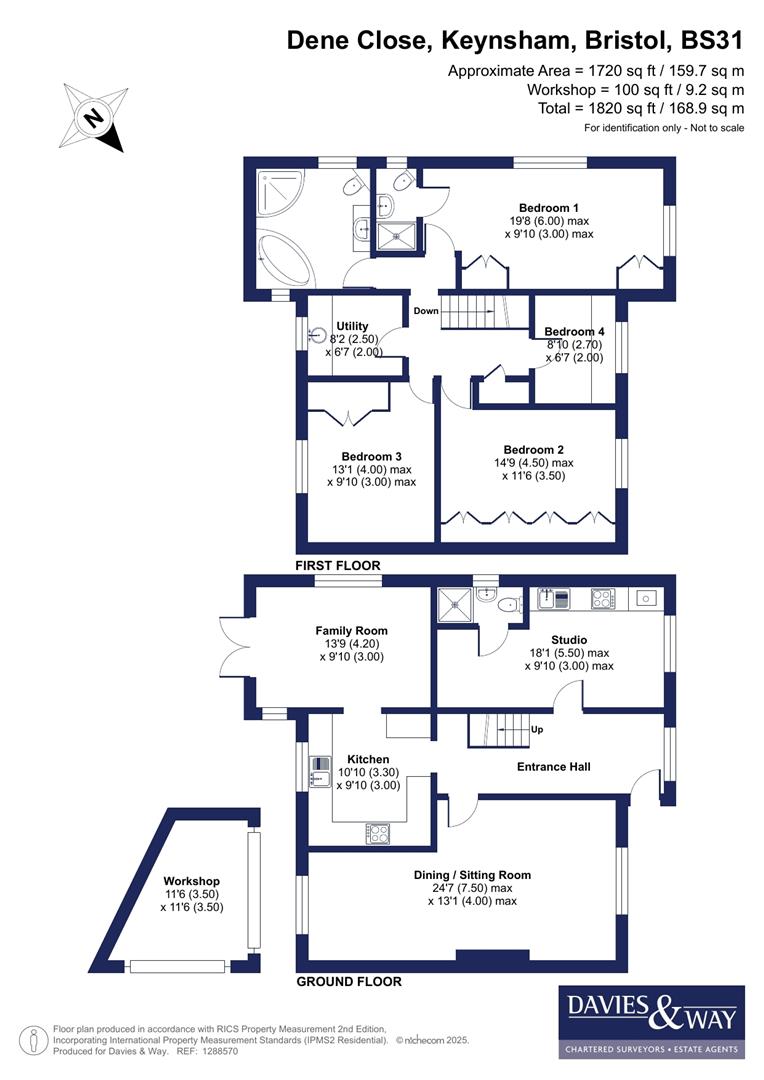- Semi detached
- Potential Annexe
- Three Reception rooms
- High quality kitchen
- Four/Five bedrooms
- Two shower rooms
- Luxury bathroom
- Utility room
- Gardens
- No onward chain
5 Bedroom Semi-Detached House for sale in Bristol
Tucked away in a quiet cul-de-sac, this sympathetically extended four/five bedroom semi-detached home offers high-quality, versatile accommodation throughout, including the added benefit of a self-contained studio/annexe.
Internally, the accommodation is arranged over two floors. The ground floor features a spacious entrance hallway, a bright and airy lounge that flows into a dining room, and a fully fitted kitchen equipped with a range of high-quality appliances. Off the kitchen is an additional reception room, currently configured as a hard-wired cinema room, ideal for use as a family space. A particular highlight is the self-contained studio/annexe, which provides generous living and sleeping space, a modern fitted kitchen, and a stylish three-piece shower room, perfect for multi-generational living or guest accommodation. Upstairs, there are four well proportioned bedrooms (three doubles and one single). The master bedroom benefits from a private en suite, while the remaining rooms are served by a luxurious four-piece family bathroom. A practical utility room completes the first floor layout.
Externally, both the front and rear gardens have been landscaped for low maintenance living. The front garden is primarily laid to block paving, accessed via a dropped kerb and offering ample off-street parking. The secluded rear garden features a generous patio area, accessible from the family/cinema room, creating an ideal space for entertaining and relaxing in privacy. A useful workshop is also accessible from the garden and leads through to the front of the property.
Interior -
Ground Floor -
Entrance Hallway - 5.7m x 1.8m (18'8" x 5'10") - Obscured double glazed window to front aspect, power points, radiator, stairs rising to first floor landing, doors leading to rooms.
Lounge - 4.3m x 4m (14'1" x 13'1" ) - Double glazed window to front aspect, radiator, contemporary feature gas fireplace, power points, opening leading to dining room.
Dining Room - 3.1m x 2.6m (10'2" x 8'6" ) - Double glazed window to rear aspect overlooking rear garden, radiator, power points.
Kitchen - 3.2m x 3m (10'5" x 9'10" ) - Double glazed window to rear aspect overlooking rear garden. Modern high quality kitchen comprising range of soft close wall and base units with roll top work surfaces, bowl and a quarter sink with mixer tap over, range of integrated appliances including full height fridge, Neff 'slide and glide' oven, microwave, four ring induction hob with glass extractor fan over, integrated freezer and dishwasher, opening leading to family/cinema room.
Family/Cinema Room - 4.1m x 3.2m (13'5" x 10'5" ) - Double glazed French doors to rear aspect overlooking rear garden and dual aspect double glazed windows to front and side aspects, radiator, power points, currently hard wired for surround sound cinema set up with built in media cupboard.
Studio/Annexe - 5.4m x 3m (17'8" x 9'10" ) - to maximum points. Double glazed window to front aspect, radiator, power points, built in wardrobe. Kitchen comprising range of matching soft close wall and base units with roll top work surfaces over, stainless steel sink with mixer tap over, integrated fridge, two ring electric hob with extractor fan over and microwave, space and plumbing for washing machine, power points, splashbacks to all wet areas, door leading to shower room.
Studio Shower Room - 2.5m x 0.8m (8'2" x 2'7" ) - Obscured double glazed window to side aspect, modern matching three piece suite comprising wash hand basin with mixer tap over, hidden cistern WC and walk in shower cubicle with shower off mains supply over, heated towel rail, splashbacks to all wet areas.
First Floor -
Landing - Access to loft via hatch, inset courtesy lighting, built in storage cupboard, doors leading to rooms.
Bedroom One - 5.8m x 3.2m (19'0" x 10'5" ) - to maximum points. Dual aspect double glazed windows to front and side aspects, an array of built in cupboards and wardrobes, air conditioning unit, radiator, power points, door leading to en suite shower room.
En Suite Shower Room - 2.1m x 0.8m (6'10" x 2'7" ) - Obscured double glazed window to side aspect, matching three piece comprising wash hand basin with mixer tap over, low level WC and walk in shower cubicle with shower off mains supply over, heated towel rail, extractor fan, tiled splashbacks to all wet areas.
Bedroom Two - 4.5m x 3.3m (14'9" x 10'9" ) - Double glazed window to front aspect, three built in double wardrobes, radiator, power points.
Bedroom Three - 3.3m x 2.9m (10'9" x 9'6" ) - Double glazed window to rear aspect, two built in storage cupboards (one housing gas boiler), radiator, power points.
Bedroom Four - 2.8m x 2.1m (9'2" x 6'10" ) - Double glazed window to front aspect, radiator, power points.
Bathroom - 3.1m x 3m (10'2" x 9'10" ) - Obscured double glazed windows to side aspects, luxury four piece suite comprising freestanding wash hand basin with mixer tap over, low level WC, oversized walk in shower cubicle with shower off mains supply over and roll top bath with mixer tap and shower attachment over, extractor fan, heated towel rail, tiled splashbacks to all wet areas.
Utility Room - 2m x 1.9m (6'6" x 6'2" ) - Double glazed window to rear aspect, range of matching wall and base units with roll top work surfaces, stainless steel sink with mixer tap over, space and plumbing for washing machine and tumble dryer, power points, built in storage cupboard housing hot water cylinder.
Exterior -
Front Of Property - Low maintenance front garden mainly laid to block paving that's accessed via a dropped kerb, path leading to front door.
Rear Garden - Secluded low maintenance rear garden mainly laid to patio with wall and fenced boundaries, well stocked flower beds, external power, outside tap, door leading to workshop.
Workshop - Entered via electrically operated roller shutter door from side of the property and providing access to the rear garden, benefitting from power and lighting.
Tenure - This property is freehold.
Council Tax - Prospective purchasers are to be aware that this property is in council tax band D according to www.gov.uk website. Please note that change of ownership is a 'relevant transaction' that can lead to the review of the existing council tax banding assessment.
Additional Information - There are historic covenants on the property.
Local authority: Bath and North East somerset.
Services: All services connected.
Broadband speed: Ultrafast 1800mbps (Source - Ofcom).
Mobile phone signal: outside EE O2, and Vodafone - all likely available (Source - Ofcom).
Property Ref: 589941_33873375
Similar Properties
4 Bedroom Detached House | £625,000
This spacious and well cared for, four double bedroom, detached home occupies a generous corner plot located in a conven...
Oakfield Road, Keynsham, Bristol
2 Bedroom Detached Bungalow | £600,000
Situated within a sunny south westerly facing plot, this sympathetically extended two double bedroom detached bungalow o...
Ludlow Court, Willsbridge, Bristol
4 Bedroom Detached House | £600,000
Located within a sought after cul de sac, this four bedroom detached home enjoys well cared for accommodation that is we...
Mapstone Rise, Longwell Green, Bristol
4 Bedroom Link Detached House | £640,000
Positioned in a desirable private cul-de-sac backing onto open countryside and within close proximity to the amenities o...
Brunel Close, Warmley, Bristol
4 Bedroom Detached House | £650,000
Nestled in a sought-after cul-de-sac within the popular Bridgeyate area, this immaculately presented four double bedroom...
Howard Walk, Bridgeyate, Bristol
4 Bedroom Detached House | £650,000
Marketed with complete onward chain and tucked away in a quiet cul-de-sac in the popular area of Bridgeyate, this beauti...

Davies & Way (Keynsham)
1 High Street, Keynsham, Bristol, BS31 1DP
How much is your home worth?
Use our short form to request a valuation of your property.
Request a Valuation
