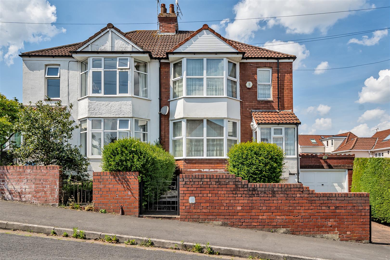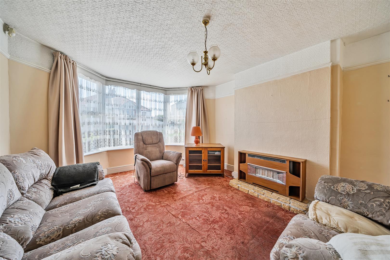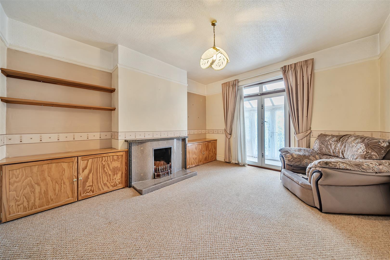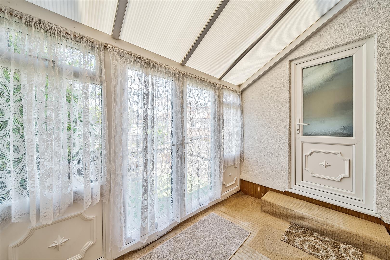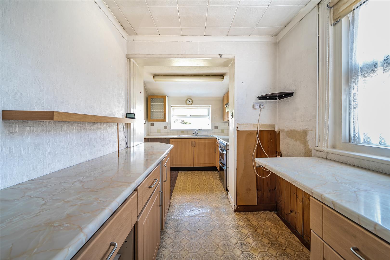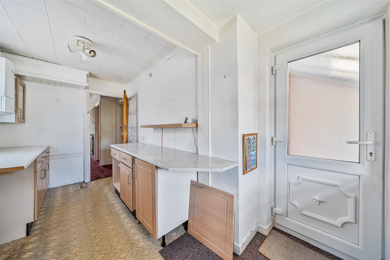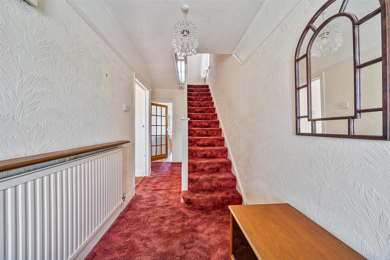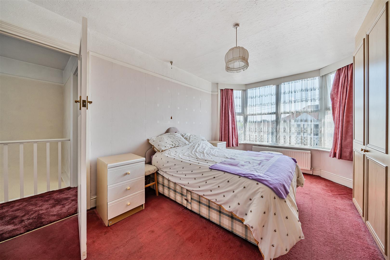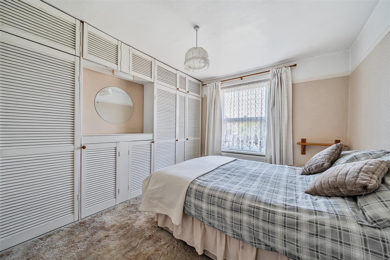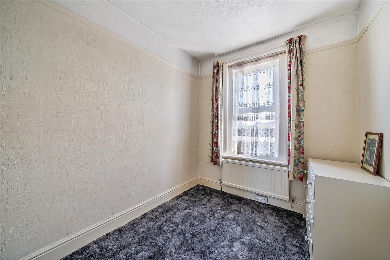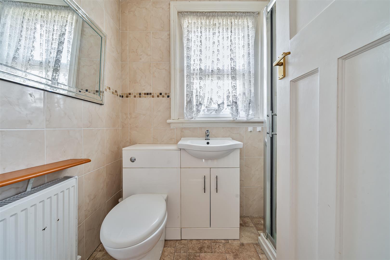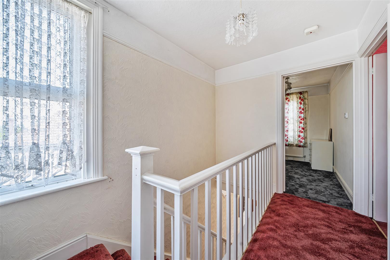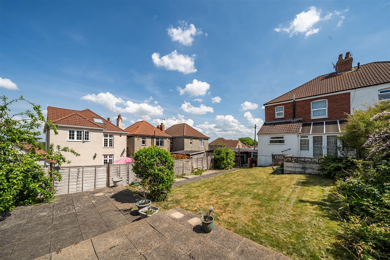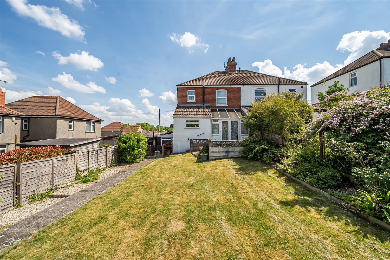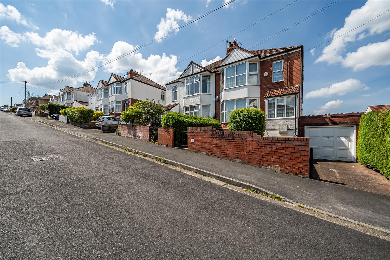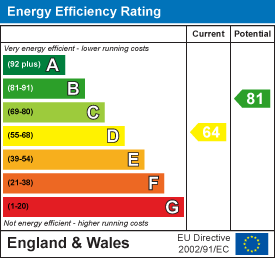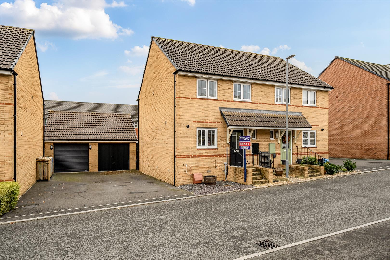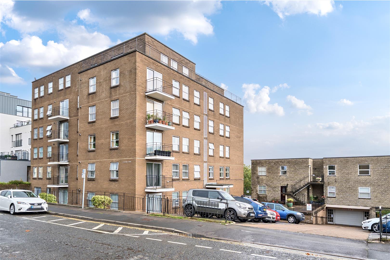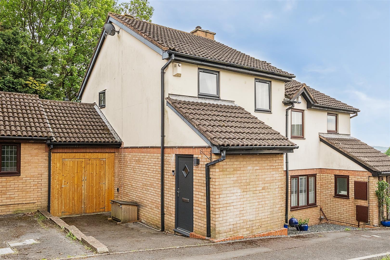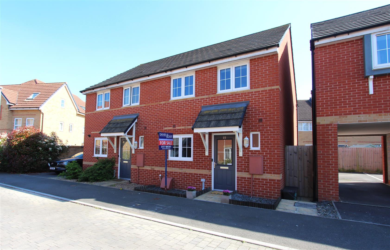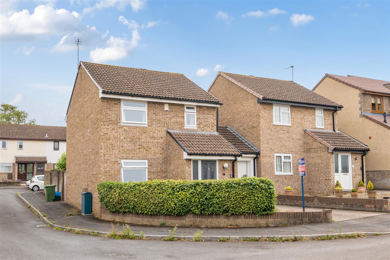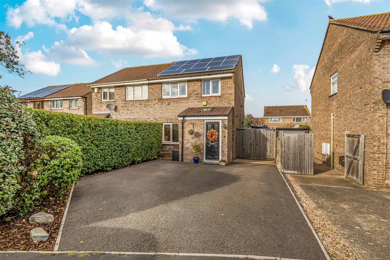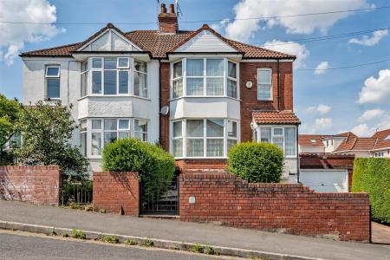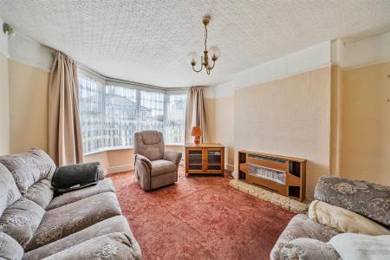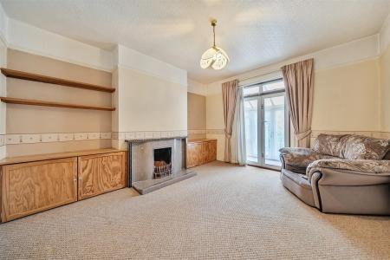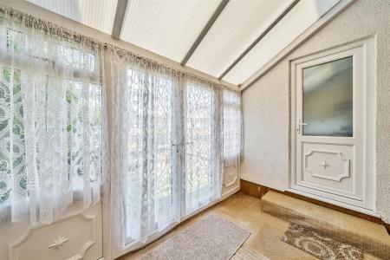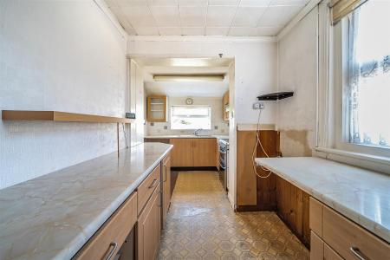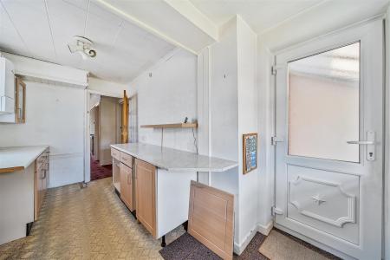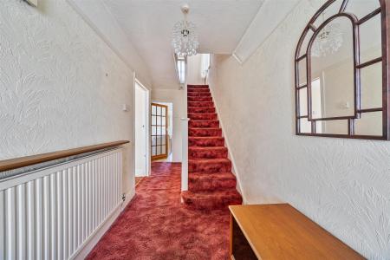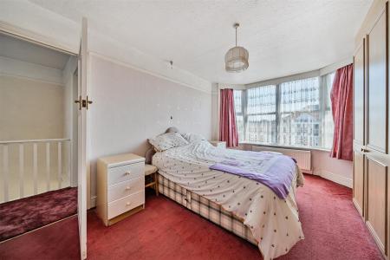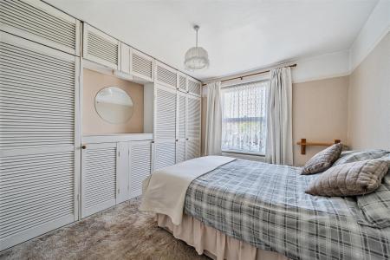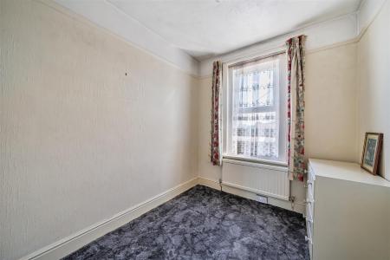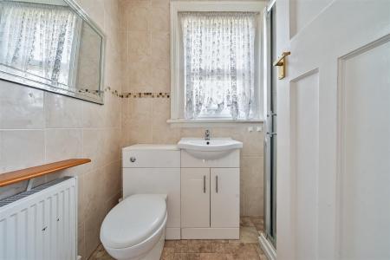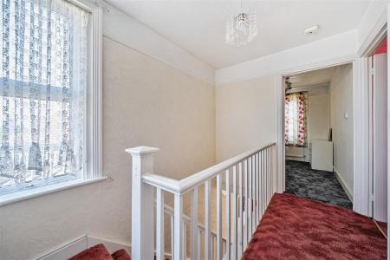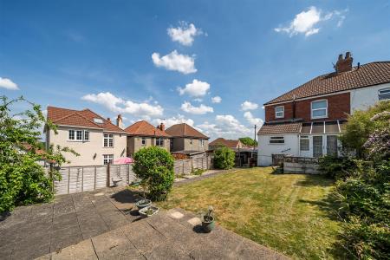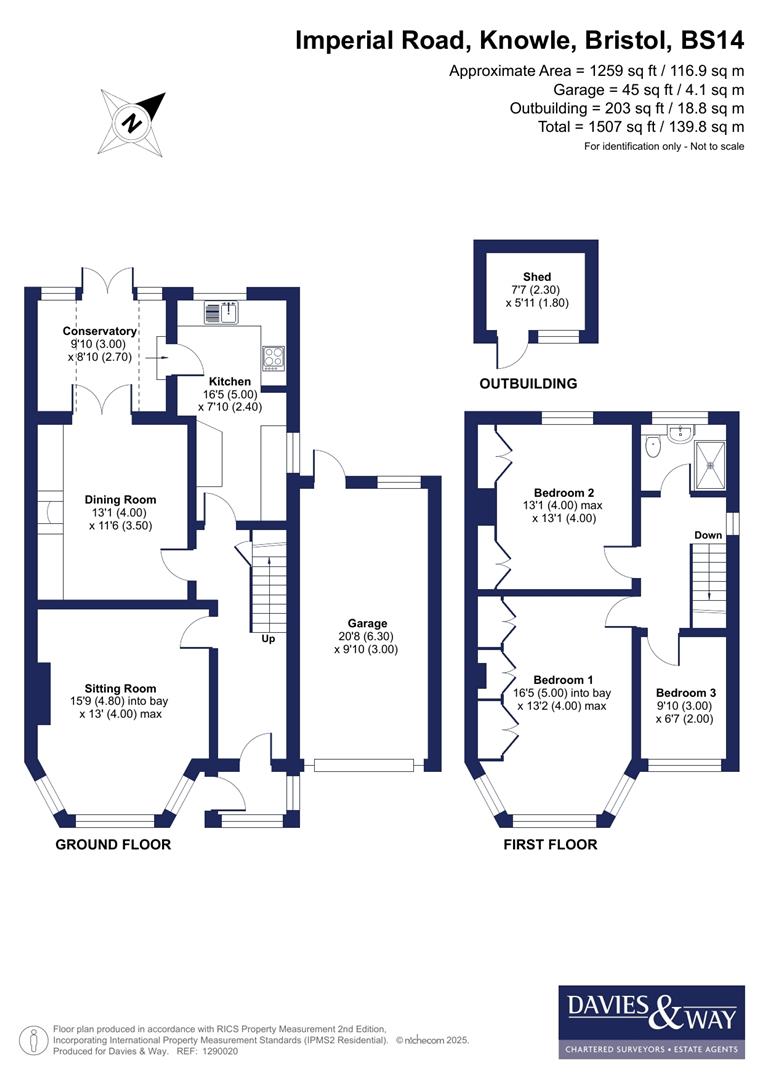- Semi detached
- Front and rear gardens
- Entrance hallway
- Two Reception rooms
- Kitchen
- Sun room
- Three bedrooms
- Bathroom
- Marketed with no onward chain
3 Bedroom Semi-Detached House for sale in Bristol
Offered to the market with no onward chain, this three bedroom bay fronted home provides spacious accommodation throughout and is ideal for those looking to add their own personal touch. Situated in a highly convenient location on Imperial Road, the property lies close to Wells Road, offering excellent transport links to the city centre, a wide range of amenities, and several schools.
Internally, the accommodation comprises a generous entrance hallway leading to a bay fronted lounge and a separate dining room, which opens directly into the rear sunroom-providing access to the garden. A double galley style kitchen completes the ground floor.
Upstairs, the first floor hosts three well-proportioned bedrooms, all served by a neutral three-piece shower room. Externally, the property benefits from a good-sized plot with excellent potential to extend (subject to necessary consents). The front garden has been landscaped for low maintenance and is mainly laid to stone chippings, with the added advantage of a driveway accessed via a dropped kerb. The rear garden features a well maintained lawn, two raised patios ideal for entertaining, well stocked flower beds, and a timber shed. A single garage is also included.
A great opportunity to purchase a family home in a sought after area, available with no onward chain.
Interior -
Ground Floor -
Entrance Hallway - 5.5m x 1.7m (18'0" x 5'6" ) - Radiator, understairs storage cupboard, power points, stairs rising to first floor landing, doors leading to rooms.
Reception One - 4.6m x 3.9m into bay (15'1" x 12'9" into bay) - Double glazed bay window to front aspect, gas fire, radiator, power points.
Reception Two - 4m x 3.4m (13'1" x 11'1" ) - Double glazed French doors to rear aspect to sun room, open fireplace, radiator, power points, shelving to chimney recess.
Kitchen - 5m x 2.5m narrowing to 2.2m (16'4" x 8'2" narrowi - Dual aspect double glazed windows to rear and side aspects, obscured double glazed door to side aspect leading to sun room. Kitchen comprising range of matching wall and base units with roll top work surfaces, stainless steel sink with mixer tap over, space and electric supply for oven with extractor fan over, space for upright fridge/freezer, wall mounted gas combination boiler, space and plumbing for washing machine, power points, radiator, tiled splashbacks to all wet areas.
Sun Room - 3m x 2.1m (9'10" x 6'10" ) - Double glazed windows and French doors to rear aspect overlooking and providing access to rear garden.
First Floor -
Landing - 3.3m x 2.2m (10'9" x 7'2" ) - to maximum points. Access to loft via hatch, double glazed window to side aspect, doors leading to rooms.
Bedroom One - 4.7m x 3.5m into bay (15'5" x 11'5" into bay) - Double glazed bay window to front aspect, three built in double wardrobes, radiator, power points.
Bedroom Two - 4m x 3.5m (13'1" x 11'5" ) - Double glazed window to rear aspect overlooking rear garden. An array of built in wardrobes and cupboards, radiator, power points.
Bedroom Three - 3m x 2.1m (9'10" x 6'10" ) - Double glazed window to front aspect, radiator, power points.
Shower Room - 2.1m x 1.6m (6'10" x 5'2" ) - Obscured double glazed window to rear aspect, matching three piece suite comprising wash hand basin with mixer tap over, hidden cistern WC, oversized walk in shower cubicle with shower off mains supply over, radiator, tiled splashbacks to all wet areas.
Exterior -
Front Of Property - Mainly laid to stone chippings with wall and shrub boundaries, path leading to front door, dropped kerb leading to driveway which in turn leads to the garage.
Rear Garden - Generous rear garden offering potential to extend into (subject to obtaining necessary consents), mainly laid to lawn with fenced boundaries, raised patios ideal for entertaining, well stocked flower beds, timber shed, pedestrian access to garage.
Garage - Single garage accessed via up and over door and with window and door leading to garden.
Tenure - This property is freehold. The title is unregistered.
Council Tax - Prospective purchasers are to be aware that this property is in council tax band D according to www.gov.uk website. Please note that change of ownership is a 'relevant transaction' that can lead to the review of the existing council tax banding assessment.
Additional Information - Local authority: Bristol City Council
Services: All services connected.
Broadband speed: Ultrafast 1800mbps (Source - Ofcom).
Mobile phone signal: outside EE and Vodafone - all likely available (Source - Ofcom).
Property Ref: 589941_33883224
Similar Properties
Woodpecker Close, Keynsham, Bristol
3 Bedroom Semi-Detached House | £350,000
Situated within a popular and modern development in Keynsham, this three bedroom semi detached home provides spacious ac...
Temple Street, Keynsham, Bristol
2 Bedroom Apartment | £350,000
Occupying the top floor of a purpose built development, this impressive two double bedroom penthouse apartment combines...
3 Bedroom Semi-Detached House | Offers Over £350,000
Ideally situated within walking distance from Hanham High Street, Beacon Rise primary school and a stone's throw away fr...
Goldcrest Walk, Keynsham, Bristol
3 Bedroom Semi-Detached House | Guide Price £360,000
Located on a popular development in Keynsham, this three bedroom semi detached home offers immaculately presented accomm...
Martock Road, Keynsham, Bristol
2 Bedroom Link Detached House | £365,000
Situated on the sought after Wellsway side of Keynsham, this well cared for two double bedroom link-detached home offers...
Elderwood Drive, Longwell Green, Bristol
3 Bedroom Semi-Detached House | £375,000
Tucked away in a peaceful cul-de-sac in Longwell Green, this beautifully presented three bedroom semi-detached home offe...

Davies & Way (Keynsham)
1 High Street, Keynsham, Bristol, BS31 1DP
How much is your home worth?
Use our short form to request a valuation of your property.
Request a Valuation
