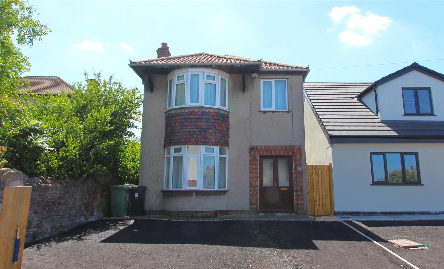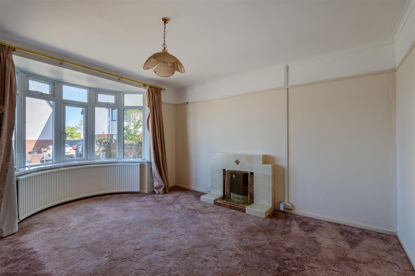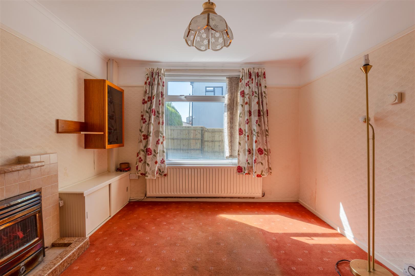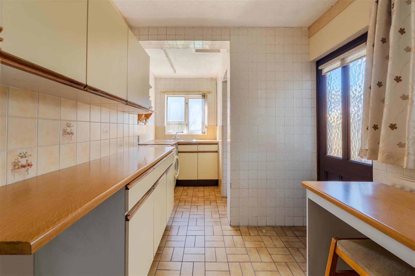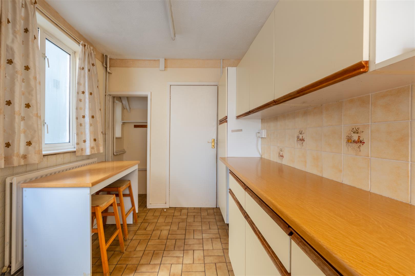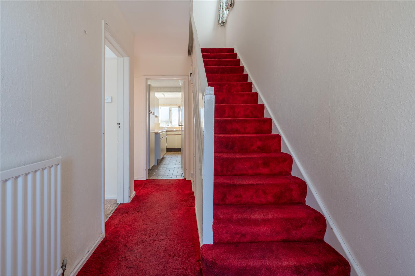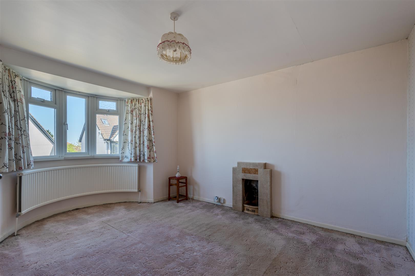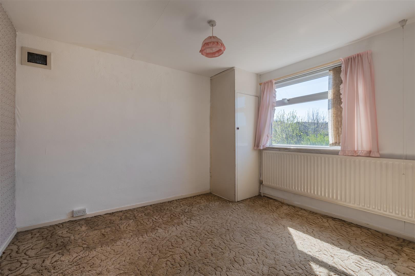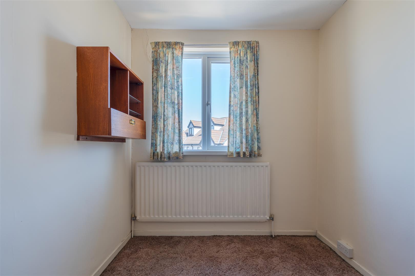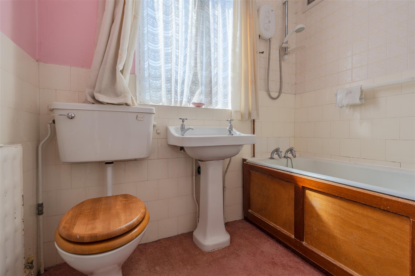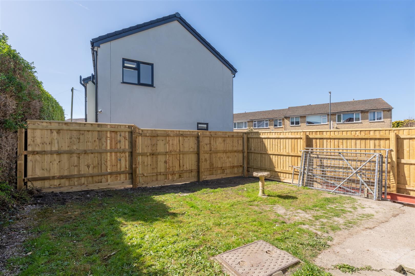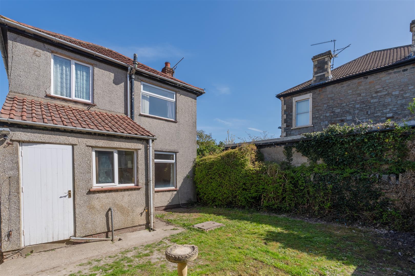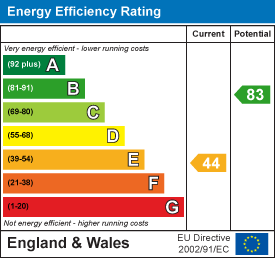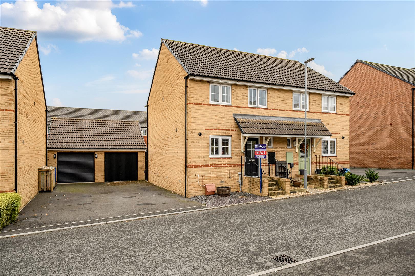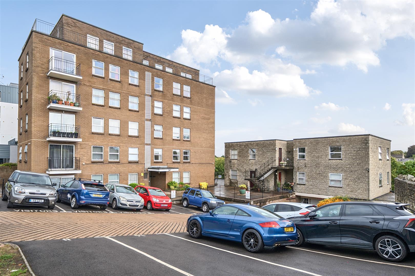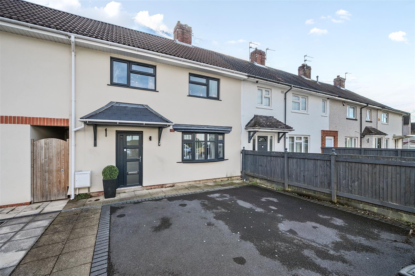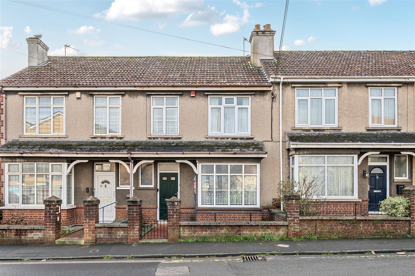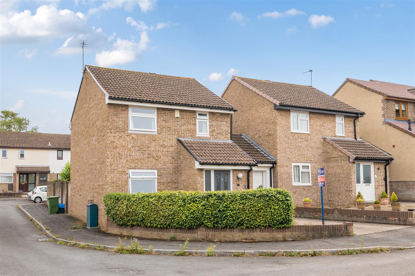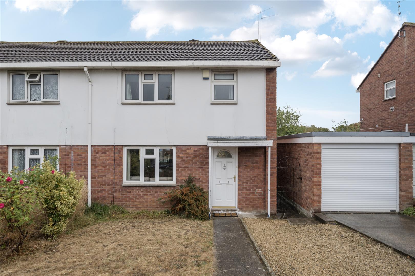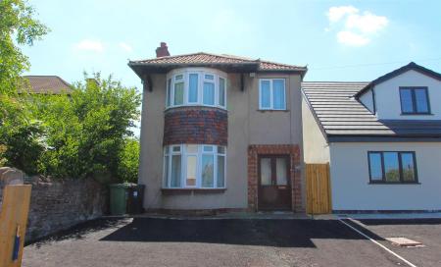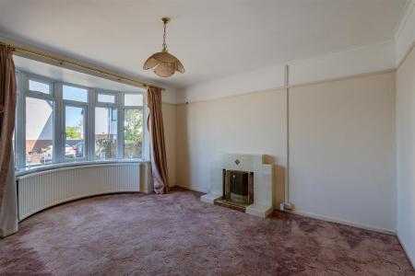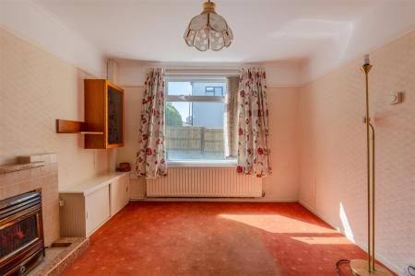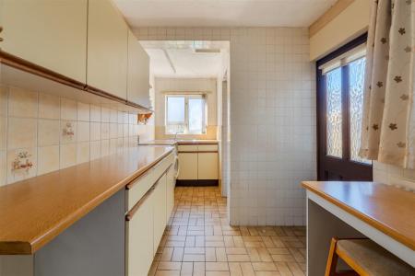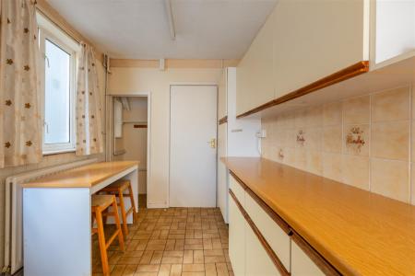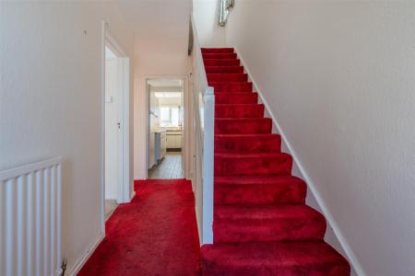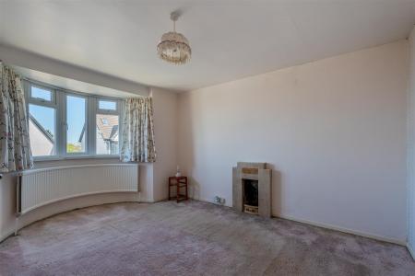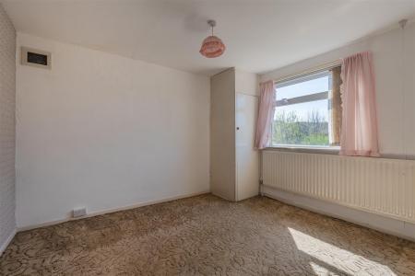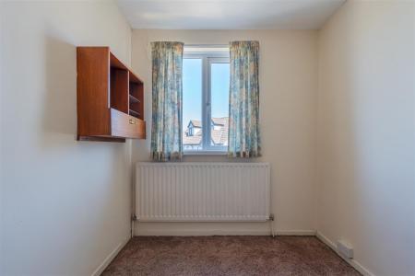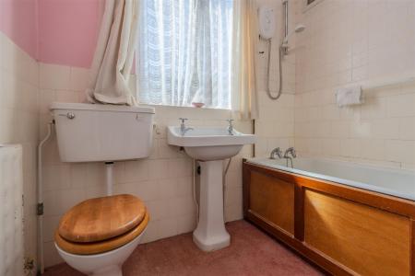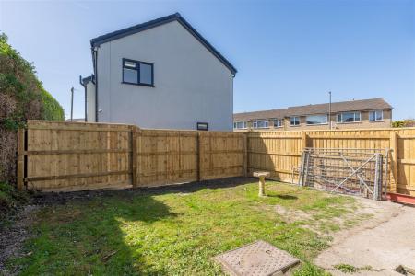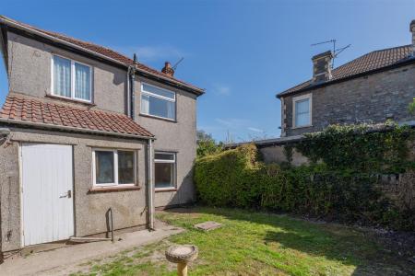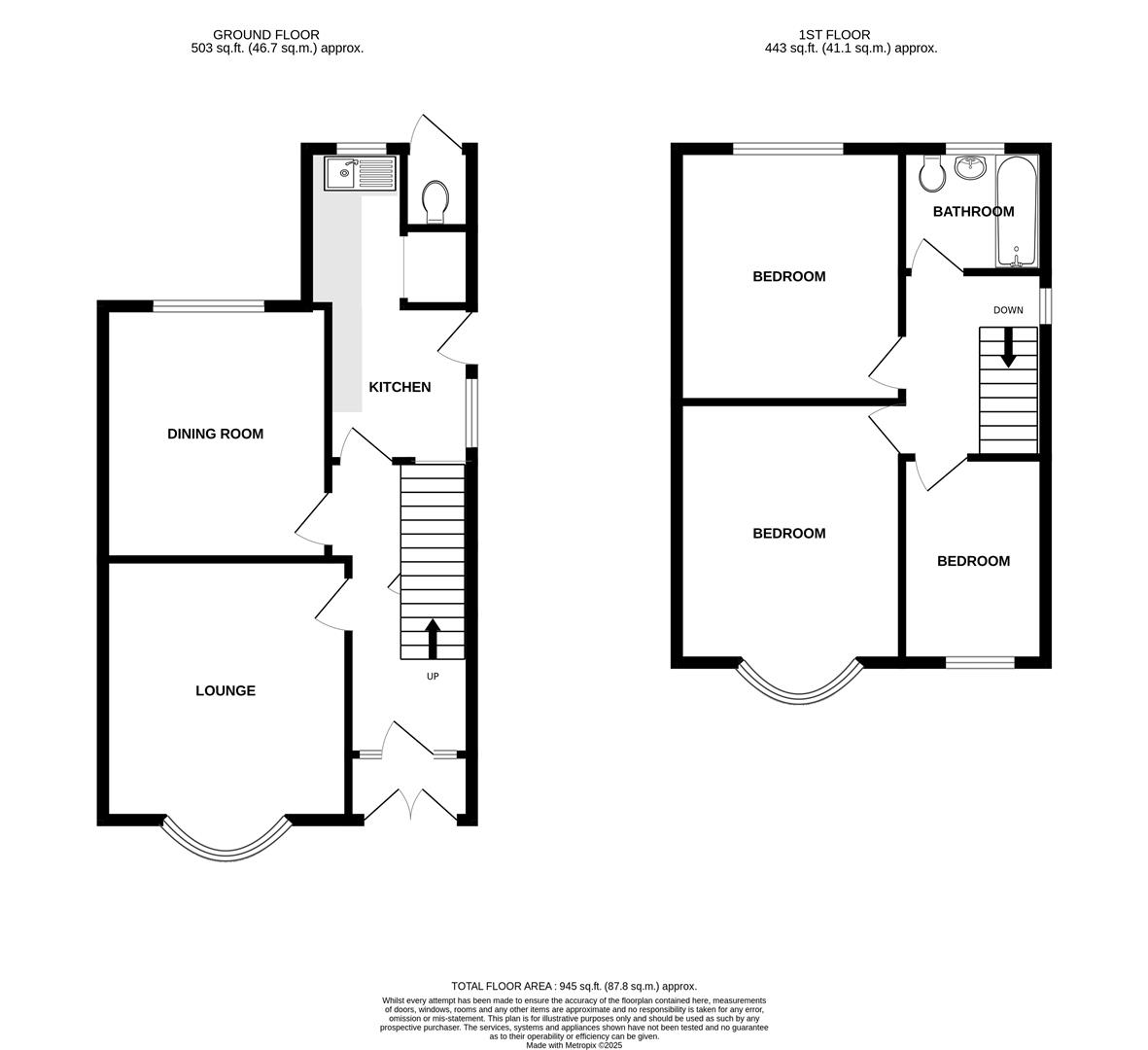- Detached
- Entrance hallway
- Lounge
- Dining room
- Kitchen
- Landing
- Three bedrooms
- Bathroom
- Parking
- Garden
3 Bedroom Detached House for sale in Bristol
A handsome three bedroom detached 1950s-style home, offered to the market with no onward chain. This charming property presents a fantastic opportunity for the new owner to add their own personal touch.
Upon entering via the porch, you are welcomed into a spacious hallway that leads to the ground floor accommodation. The bay-fronted lounge features an eye-catching open fireplace, while the separate dining room-also with a feature fireplace offers lovely views over the rear garden. A double galley-style kitchen with a walk-in pantry completes the ground floor. Upstairs, you'll find three generously sized bedrooms, all served by a well-proportioned three-piece family bathroom.
Outside, both the front and rear gardens have been landscaped with low maintenance in mind. The front is mainly laid with stone chippings and accessed via a dropped kerb, providing off-street parking. The rear garden is mostly laid to lawn and enjoys the privacy of fenced boundaries.
Interior -
Ground Floor -
Porch - 1.7m x 0.7m (5'6" x 2'3" ) - Obscured windows and glazed door leading to hallway.
Hallway - 4.3m x 1.8m (14'1" x 5'10" ) - Radiator, power points, stairs rising to first floor landing, doors leading to rooms.
Reception One - 4.6m x 3.7m into bay window (15'1" x 12'1" into ba - Double glazed bay window to front aspect, radiator, power points, open fireplace with tiled surround.
Reception Two - 3.7m x 3.3m (12'1" x 10'9" ) - Double glazed window to rear aspect overlooking rear garden, feature fireplace with tiled surround, radiator, power points.
Kitchen - 4.9m x 2.3m narrowing to 1.5m (16'0" x 7'6" narro - Dual aspect double glazed windows to rear and side aspects, glazed door to side aspect leading to garden. Kitchen comprising range of matching wall and base units with roll top work surfaces, bowl and a quarter stainless steel sink with mixer tap over, space and power for electric oven, space and plumbing for washing machine, wall mounted gas boiler, pantry, radiator, power points.
First Floor -
Landing - 1.2m x 2.8m (3'11" x 9'2" ) - Obscured double glazed window to side aspect, access to loft via hatch, power point, doors leading to rooms.
Bedroom One - 4.7m x 3.3m (15'5" x 10'9" ) - to maximum points. Double glazed bay window to front aspect, radiator, power points, open fireplace with tiled surround.
Bedroom Two - 3.7m x 3.3m (12'1" x 10'9" ) - Double glazed window to rear aspect overlooking rear garden, radiator, power points, built in storage cupboard housing hot water cylinder.
Bedroom Three - 3m x 2.2m (this measurement includes bulkhead) (9' - Double glazed window to front aspect, built in wardrobe, radiator, power points.
Bathroom - 2.2m x 1.8m (7'2" x 5'10" ) - Obscured double glazed window to rear aspect, matching three piece suite comprising pedestal wash hand basin, low level WC and panelled bath with electric shower over, radiator, tiled splashbacks to all wet areas.
Exterior -
Front Of Property - Low maintenance front garden mainly laid to stone chippings that is accessed via a dropped kerb, wall boundary, path leading to front door.
Rear Garden - Low maintenance rear garden mainly laid to lawn with fenced boundaries
Tenure - This property is freehold
Council Tax - Prospective purchasers are to be aware that this property is in council tax band D according to www.gov.uk website. Please note that change of ownership is a 'relevant transaction' that can lead to the review of the existing council tax banding assessment.
Additional Information - Local authority: South Gloucestershire Council
Services: All services connected.
Broadband speed: Ultrafast 1000mbps (Source - Ofcom).
Mobile phone signal: outside EE, O2, Three and Vodafone - all likely available (Source - Ofcom).
Property Ref: 589941_33805858
Similar Properties
Woodpecker Close, Keynsham, Bristol
3 Bedroom Semi-Detached House | £350,000
Situated within a popular and modern development in Keynsham, this three bedroom semi detached home provides spacious ac...
Temple Street, Keynsham, Bristol
2 Bedroom Apartment | £350,000
Occupying the top floor of a purpose built development, this impressive two double bedroom penthouse apartment combines...
St. Annes Avenue, Keynsham, Bristol
3 Bedroom Terraced House | £350,000
A modern, contemporary three bedroom terraced home enjoying a convenient location in close proximity to several popular...
3 Bedroom Terraced House | £360,000
Set in a highly convenient central town location within just a short walk of a wide range of amenities, this attractive...
Martock Road, Keynsham, Bristol
2 Bedroom Link Detached House | £365,000
Situated on the sought after Wellsway side of Keynsham, this well cared for two double bedroom link-detached home offers...
Minsmere Road, Keynsham, Bristol
3 Bedroom Semi-Detached House | £375,000
A well cared for three bedroom semi detached home that boasts a bright and airy accommodation well suited to couples and...

Davies & Way (Keynsham)
1 High Street, Keynsham, Bristol, BS31 1DP
How much is your home worth?
Use our short form to request a valuation of your property.
Request a Valuation
