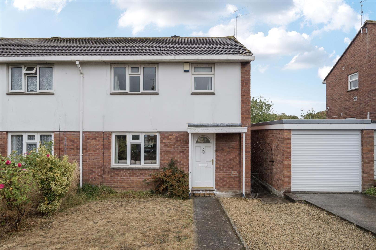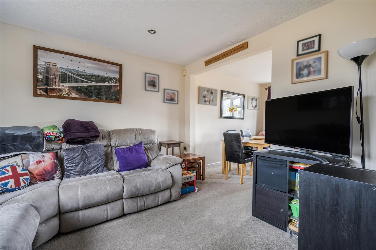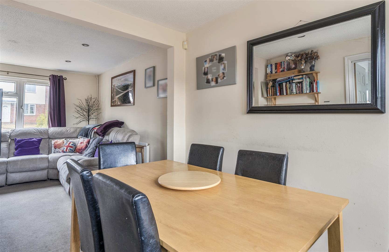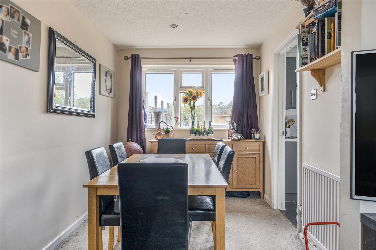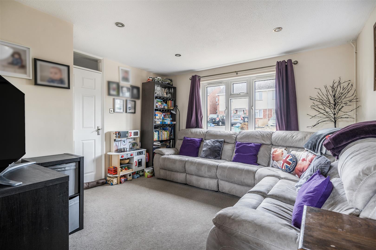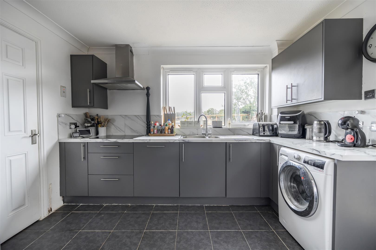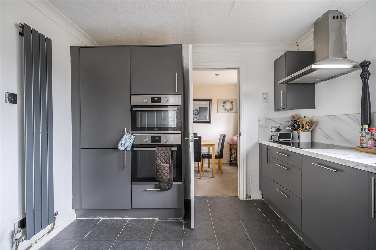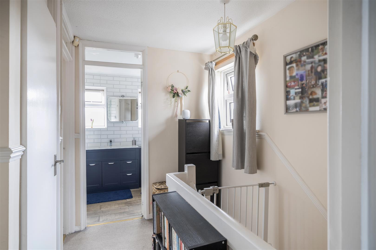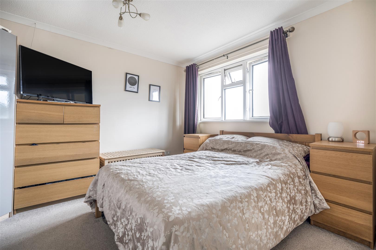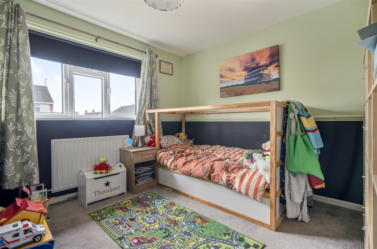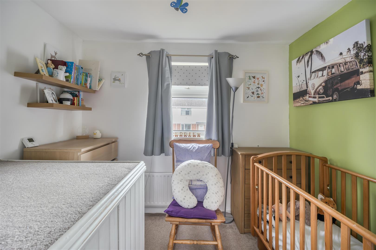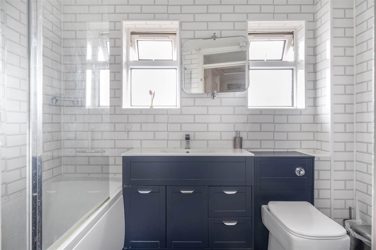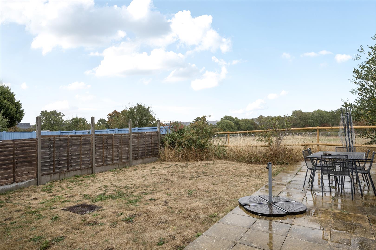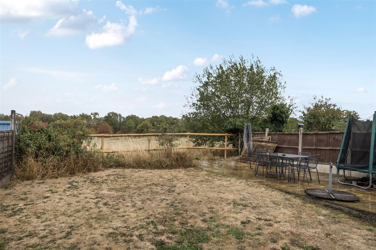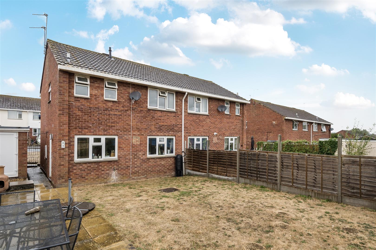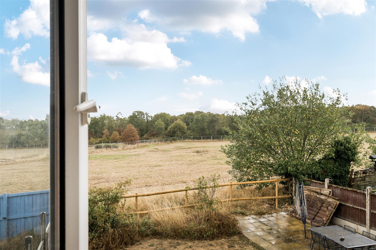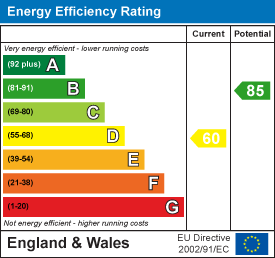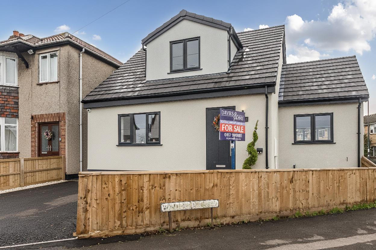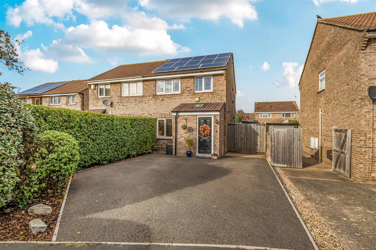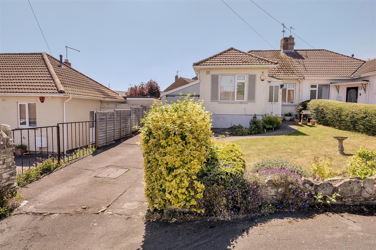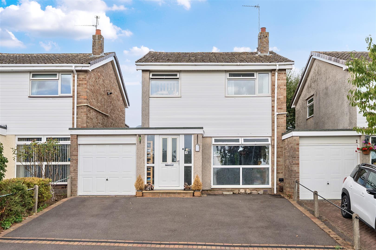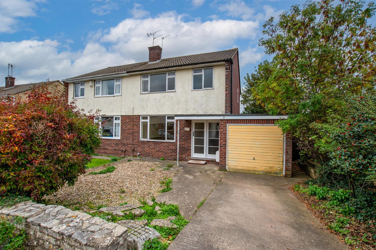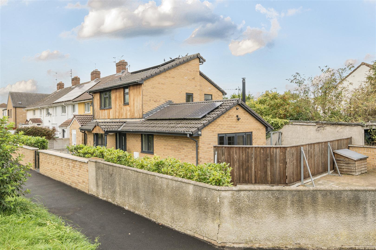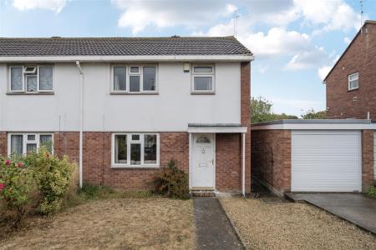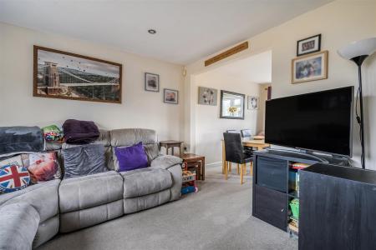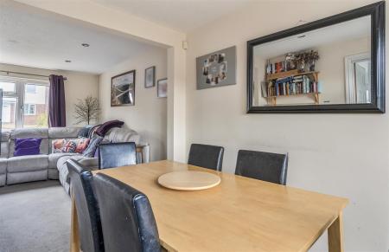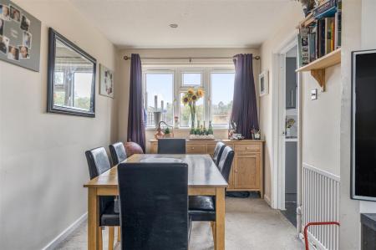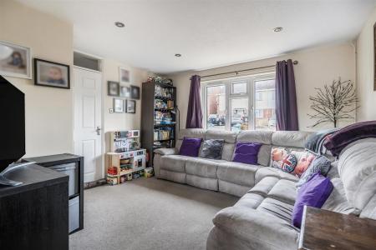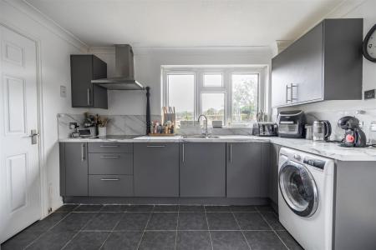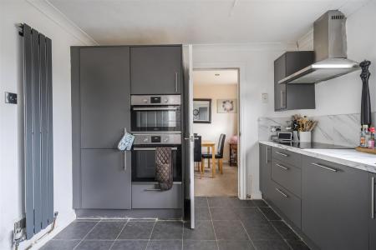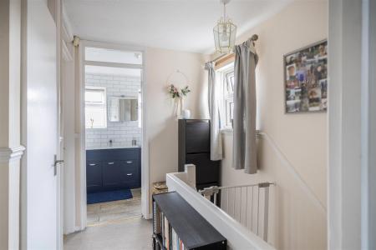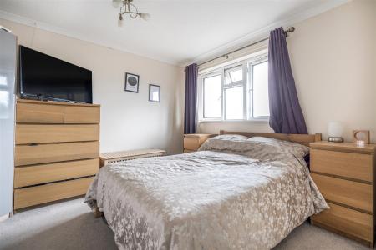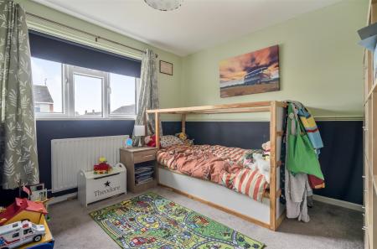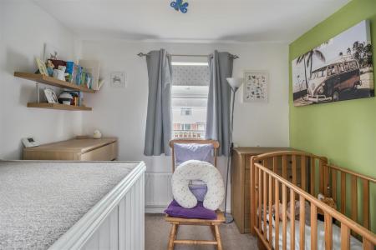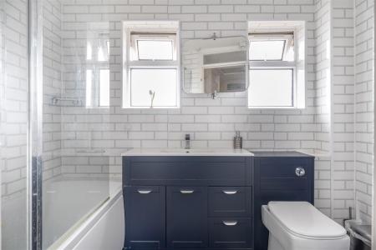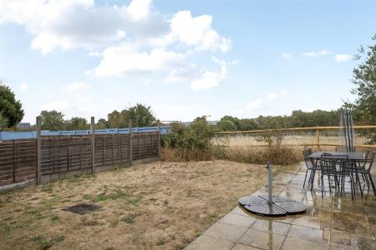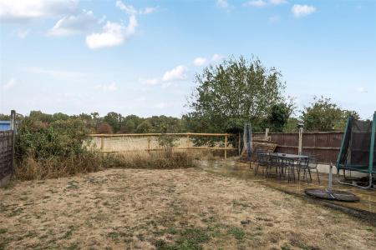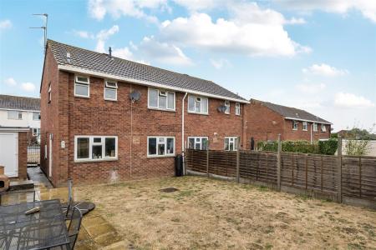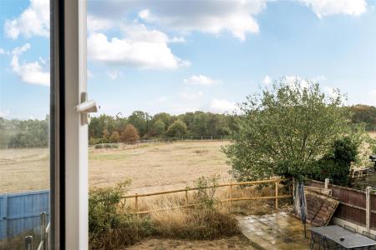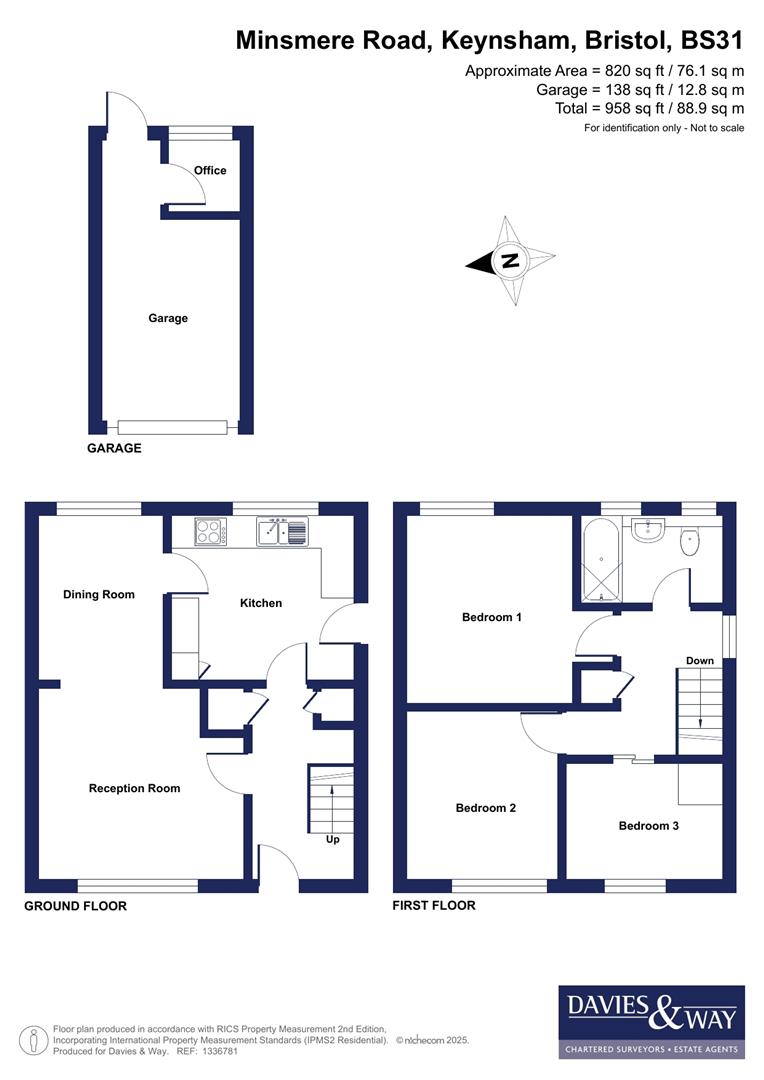- Front and rear gardens
- Garage
- Off street parking
- Entrance hallway
- Lounge
- Kitchen
- Dining room
- Landing
- Three bedrooms
- Bathroom
3 Bedroom Semi-Detached House for sale in Bristol
A well cared for three bedroom semi detached home that boasts a bright and airy accommodation well suited to couples and families.
The property is located in easy reach of the Wellsway school complex, several local shops, community woodland and nearby open space. Internally the ground floor of the home offers an entrance hallway, lounge with open access through to a dining room and a modern kitchen. The first floor benefits from three well proportioned bedrooms and a family bathroom.
Externally both front and rear gardens are largely low maintenance, the front additionally benefits from off street parking and single garage.
Interior -
Ground Floor -
Entrance Hallway - 3.5m x 1.85m (11'5" x 6'0" ) - Doors to ground floor rooms and stairs rising to first floor landing. Built in storage cupboards, radiator and power points.
Reception Room - 3.75m x 3.5m (12'3" x 11'5" ) - Double glazed window to front aspect, opening leading to dining room, radiator and power points.
Dining Room - 3.05m x 2.25m (10'0" x 7'4" ) - Double glazed window to rear aspect overlooking rear garden, door leading to kitchen, radiator and power points.
Kitchen - 3.4m x 3.05m (11'1" x 10'0" ) - Double glazed window to rear aspect overlooking rear garden and a door to side aspect providing access to rear garden. Range of matching wall and base units with work surfaces over, bowl and a quarter stainless steel sink with mixer tap over, integrated double electric oven, electric hob and a stainless steel extractor fan over. Space and plumbing for washing machine, space for upright fridge/freezer, splashbacks to all wet areas, tiled flooring and power points.
First Floor -
Landing - Doors to first floor rooms, access to loft via hatch and a built in storage cupboard housing gas combination boiler.
Bedroom One - 3.5m x 3.05m (11'5" x 10'0" ) - Double glazed window to rear aspect overlooking rear garden, radiator and power points.
Bedroom Two - 3.05m x 2.75m (10'0" x 9'0" ) - Double glazed window to front aspect, radiator and power points.
Bedroom Three - 2.85m x 2.2m (9'4" x 7'2" ) - (please note this measurement includes bulkhead). Double glazed window to front aspect, radiator and power points.
Bathroom - 2.6m x 1.65m (8'6" x 5'4" ) - Dual obscured double glazed windows to rear aspect. Fitted vanity unit with wash hand basin, storage cupboards and a low level WC with hidden cistern. Panelled bath with mixer tap over and electric shower over. Tiled splashbacks to wet areas and a heated towel rail.
Exterior -
Front Of Property - Mainly laid to lawn with wall and shrub boundaries, stone chipping area, off street parking accessed via dropped kerb and path leading to front door.
Rear Garden - Mainly laid to lawn with fenced boundaries directly backing onto neighbouring fields, large patio, well stocked flower beds, gated path leading to front of property and pedestrian access to garage
Garage - 5.1m x 2.5m (16'8" x 8'2" ) - Single garage, accessed via electric roll up door with pedestrian access from rear garden, benefitting from power and lighting.
Office Space - 1.3m x 1.7m (4'3" x 5'6" ) - Partitioned off office space inside garage with power points.
Tenure - This property is freehold.
Council Tax - Prospective purchasers are to be aware that this property is in council tax band C according to www.gov.uk website. Please note that change of ownership is a 'relevant transaction' that can lead to the review of the existing council tax banding assessment.
Additional Information - Purchasers to be aware of planning application number 25/02828/COND, There are historic covenants on the property.
Local authority: Bath and North East somerset.
Services: All services connected.
Broadband speed: Ultrafast 1000mbps (Source - Ofcom).
Mobile phone signal: outside EE O2, and Vodafone - all likely available (Source - Ofcom).
Property Ref: 589941_34136647
Similar Properties
Whitfield Close, Soundwell, Bristol
3 Bedroom Detached House | £375,000
An excellent example of a recently constructed Eco-efficient, three bedroom detached home, offering versatile accommodat...
Elderwood Drive, Longwell Green, Bristol
3 Bedroom Semi-Detached House | £375,000
Tucked away in a peaceful cul-de-sac in Longwell Green, this beautifully presented three bedroom semi-detached home offe...
Westfield Close, Keynsham, Bristol
2 Bedroom Semi-Detached Bungalow | £375,000
Tucked away in a quiet residential cul-de-sac, this two/three-bedroom semi-detached bungalow offers generously proportio...
Caroline Close, Keynsham, Bristol
3 Bedroom Link Detached House | £385,000
Enjoying an enviable position on the edge of open countryside and sitting on a popular development, this three bedroom l...
Wansbeck Road, Keynsham, Bristol
3 Bedroom Semi-Detached House | Guide Price £390,000
This traditional Knox built semi detached house is of an ever popular design dating form the very end of the 1950's. It...
Charlton Road, Keynsham, Bristol
2 Bedroom Detached House | £400,000
This architect-designed, bespoke built eco home offers versatile and spacious accommodation, ideal for both growing fami...

Davies & Way (Keynsham)
1 High Street, Keynsham, Bristol, BS31 1DP
How much is your home worth?
Use our short form to request a valuation of your property.
Request a Valuation
