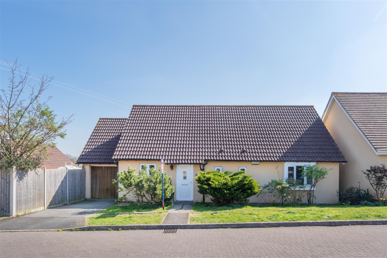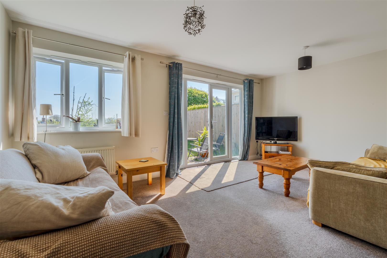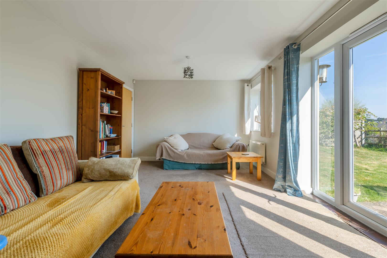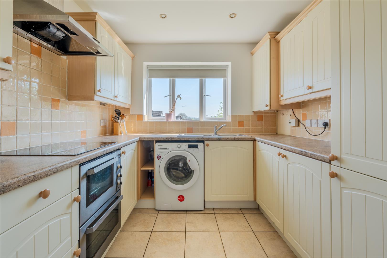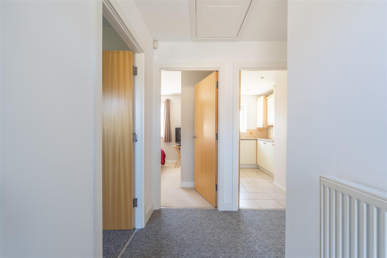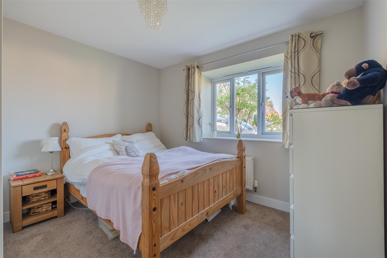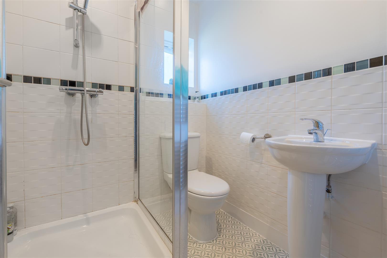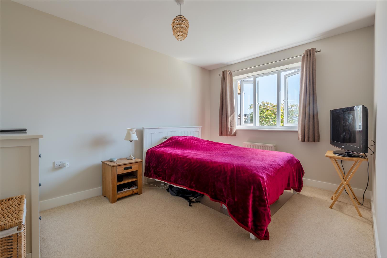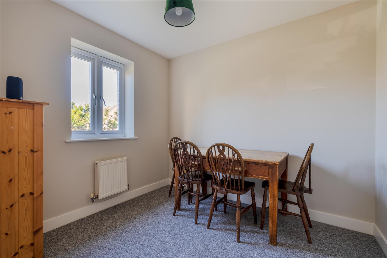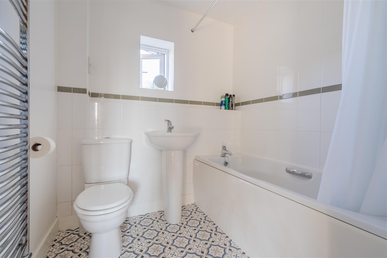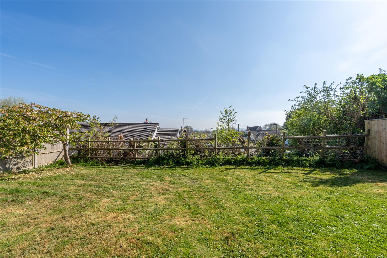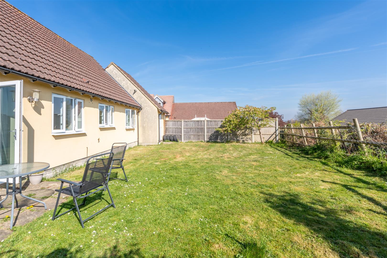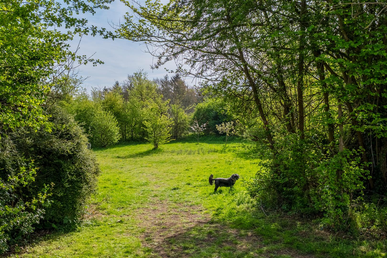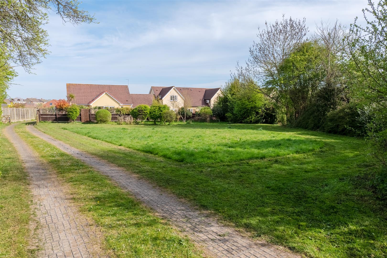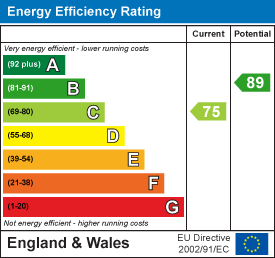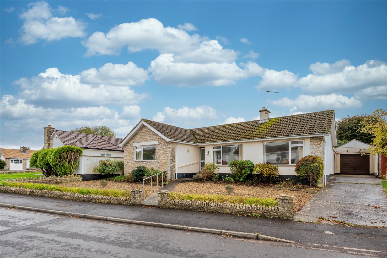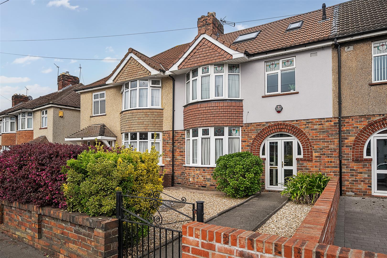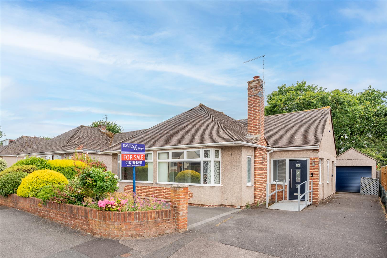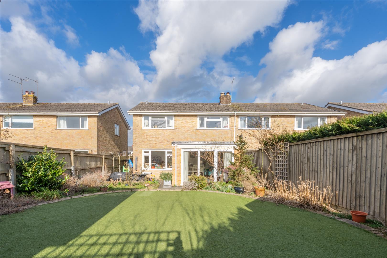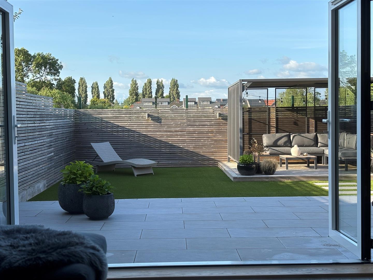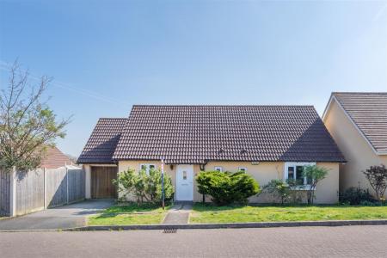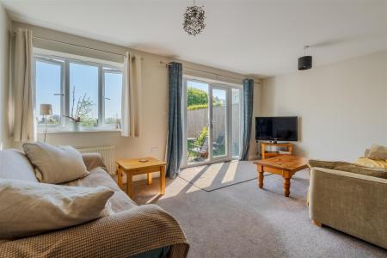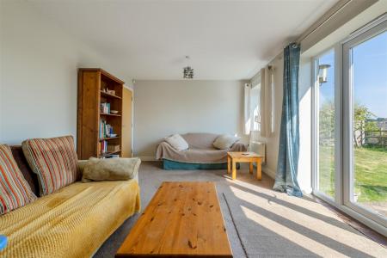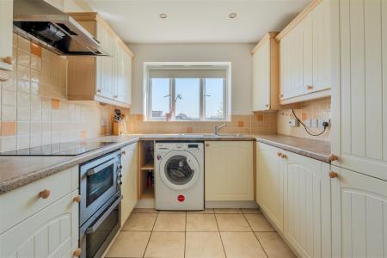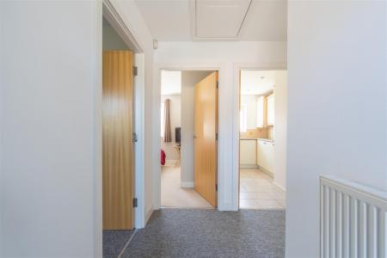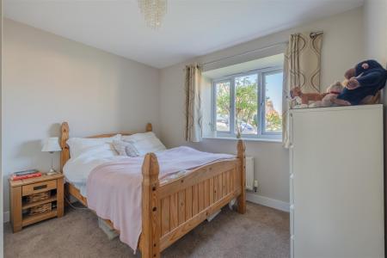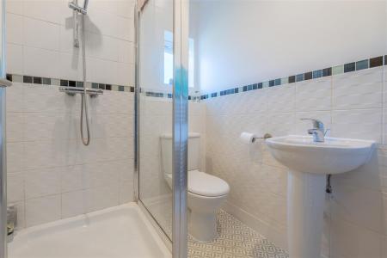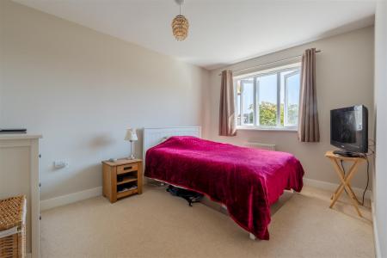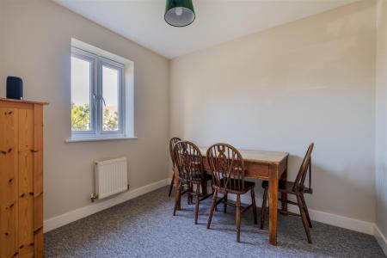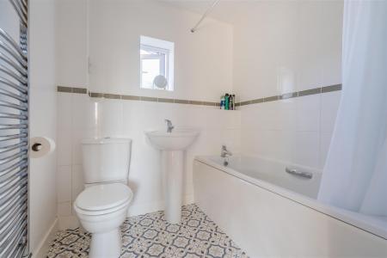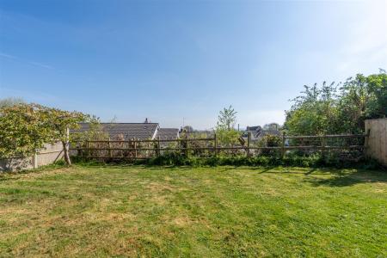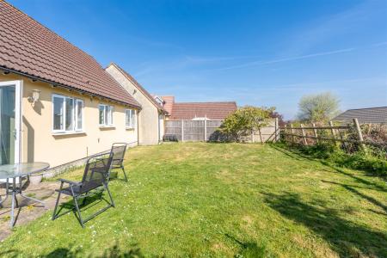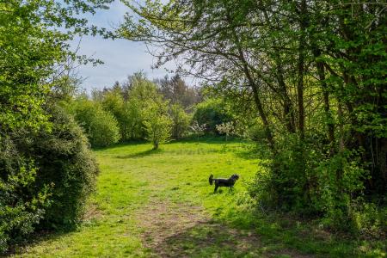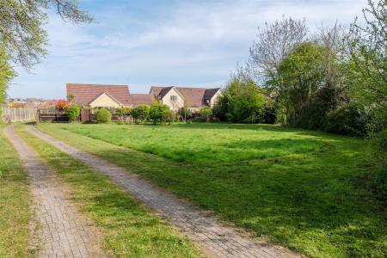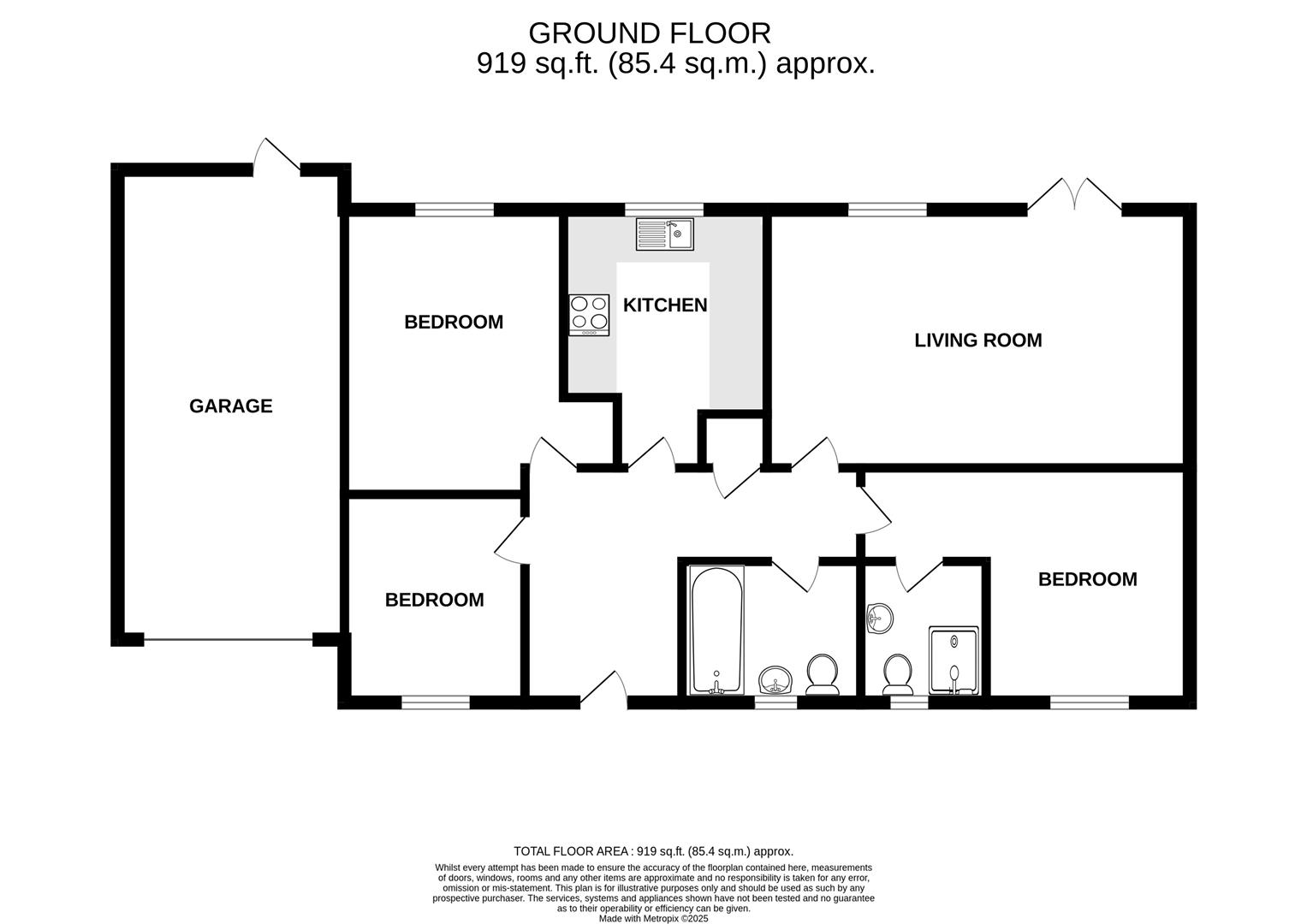- Detached
- Bungalow
- Living room
- Kitchen
- Three bedrooms
- En suite
- Bathroom
- Driveway
- Garage
- Rear garden
3 Bedroom Detached Bungalow for sale in Bristol
A beautifully presented and much-improved three double bedroom linked home, occupying an enviable position at the end of a sought-after cul-de-sac just off Court Farm Road.
This versatile and stylish property offers modern, well-balanced accommodation throughout. On the ground floor, a welcoming entrance hallway leads into a generous lounge extending over 6.1m (20ft) in length, which opens directly onto the rear garden-perfect for everyday living and entertaining. The contemporary fitted kitchen/dining room provides a bright and functional hub for family life. Also on the ground floor is a flexible third double bedroom, currently used as a dining room. This space offers excellent potential as a ground floor master bedroom, ideal for those seeking a layout with future accessibility in mind. A well-appointed three-piece family bathroom completes the ground floor and serves both guests and this versatile room conveniently.
Upstairs, two near-identical double bedrooms are found, each benefiting from the luxury of en suite shower rooms and individual walk-in dressing rooms. The principal bedroom further enjoys uninterrupted views across the adjoining paddock-an exceptional feature that enhances its appeal.
Externally, both the front and rear gardens have been thoughtfully landscaped. The low-maintenance front garden is laid with slate chippings, while the rear garden enjoys a sunny southerly aspect and a delightful outlook over the adjoining meadow, which the property directly accesses. Designed for both relaxation and entertaining, the rear garden features a level lawn, wrap-around patio, stone-chipped seating areas, and well-stocked flower beds complemented by a selection of small trees.
Additional benefits include a private hardstanding parking space, a single garage, and shared access to a private meadow reserved exclusively for residents of Stratton Place.
Interior -
Ground Floor -
Entrance Hallway - Doors leading to all ground floor rooms and a storage cupboard, access to loft via hatch, radiator and power points.
Living Room - 5.4m x 3.3m (17'8" x 10'9" ) - Double glazed French doors and windows to rear garden, radiator and power points.
Kitchen - 3.3m x 2.5m (10'9" x 8'2" ) - Double glazed window to rear aspect, matching wall and base units with laminate work surfaces over, integrated fridge/freezer, electric oven and hob with extractor hood over. One and a quarter sink with mixer tap over, space and plumbing for washing machine, tiled flooring and splashbacks. Radiator and power points.
Bedroom One - 3.1m x 3m (10'2" x 9'10" ) - Double glazed window to front aspect, door leading to en suite shower room, radiator and power points
En Suite - 1.8m x 1.6m (5'10" x 5'2" ) - Double glazed obscured window to front aspect, walk in shower cubicle off mains, pedestal wash hand basin with mixer tap over and a low level WC. Half tiled walls, heated towel rail and shaving power points.
Bedroom Two - 3.7m x 2.8m (12'1" x 9'2" ) - Double glazed window to rear aspect, radiator and power points.
Bedroom Three - 2.7m x 2.4m (8'10" x 7'10" ) - Double glazed window to front aspect, radiator and power points.
Bathroom - 1.9m x 1.8m (6'2" x 5'10" ) - Double glazed obscured window to front aspect, panelled bath with mixer tap and shower off mains over, pedestal wash hand basin with mixer tap over and a low level WC. Tiled walls to wet areas, heated towel rail and shaving power points.
Exterior -
Front Of Property - Laid to tarmac driveway for one vehicle accessed by dropped kerb and allowing access to garage. Lawn area with patio slab paving to front door.
Garage - 6m x 2.9m (19'8" x 9'6" ) - Garage door to front and pedestrian door to garden. Partially boarded in loft space, Worcester gas combination boiler and power points.
Rear Garden - Easterly facing garden with great open views. Mainly laid to lawn with fenced boundaries and a patio area for outdoor dining. Pedestrian door for access to garage.
Tenure - This property is freehold
Council Tax - Prospective purchasers are to be aware that this property is in council tax band D according to www.gov.uk website. Please note that change of ownership is a 'relevant transaction' that can lead to the review of the existing council tax banding assessment.
Additional Information - There is an estate charge of �250 payable per annum.
Local authority: South Gloucestershire
Services: All services connected.
Broadband speed: Superfast 70mbps (Source - Ofcom).
Mobile phone signal: outside EE, O2, Three and Vodafone - all likely available (Source - Ofcom).
Property Ref: 589941_33823559
Similar Properties
3 Bedroom Detached Bungalow | £500,000
Enjoying a sought after cul de sac location on the Wellsway side of town, this spacious three bedroom detached bungalow...
4 Bedroom House | Guide Price £500,000
This stunning four-bedroom terraced home has been thoughtfully extended to create a modern and spacious environment perf...
Oaklands Drive, Oldland Common
2 Bedroom Detached Bungalow | £495,000
The property comprises an attractive double bay fronted detached bungalow dating from around 1960 and of a very popular...
4 Bedroom Semi-Detached House | £525,000
A bright and airy four bedroom semi detached home that offers modern accommodation throughout, well suited to upsizing f...
Fairfield Way, Keynsham, Bristol
3 Bedroom Semi-Detached House | £547,500
Located within Crest Nicholson's highly regarded 'Hygge Park' development, this three double bedroom semi detached home...
Harlech Way, Willsbridge, Bristol
4 Bedroom Detached House | Offers in excess of £550,000
Located in a desirable cul de sac backing onto Siston Brook, this unique four bedroom detached home has been modernised...

Davies & Way (Keynsham)
1 High Street, Keynsham, Bristol, BS31 1DP
How much is your home worth?
Use our short form to request a valuation of your property.
Request a Valuation
