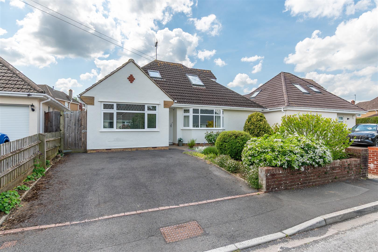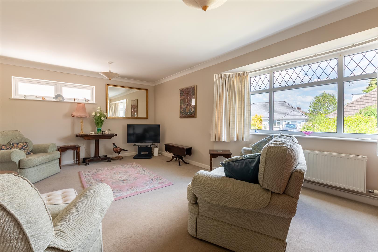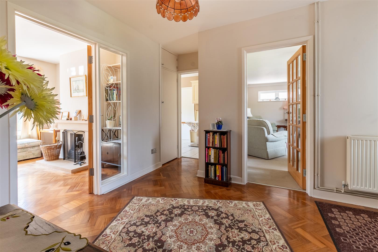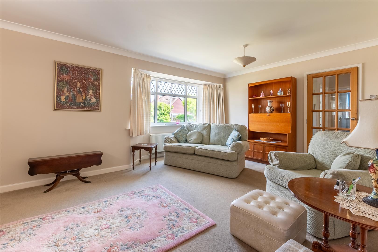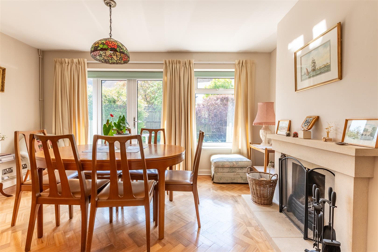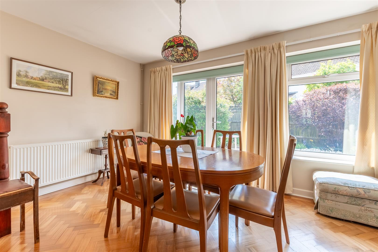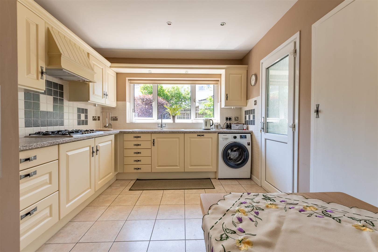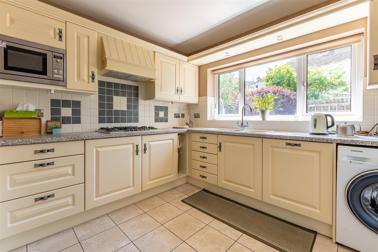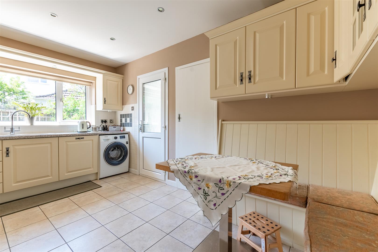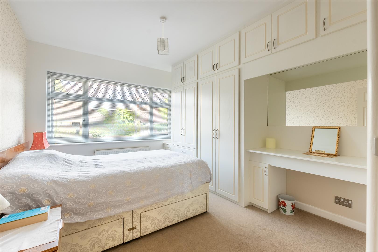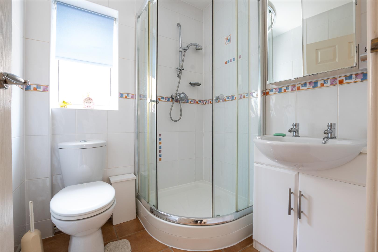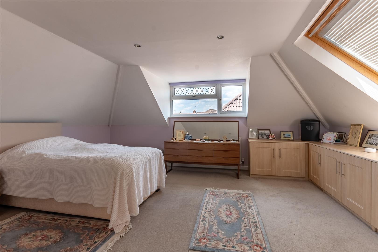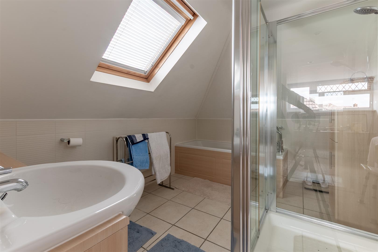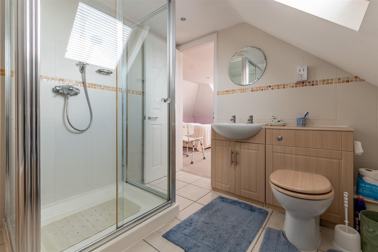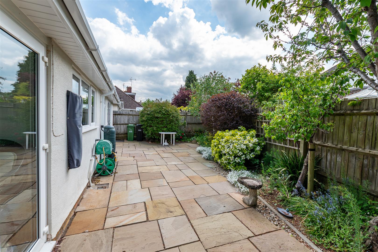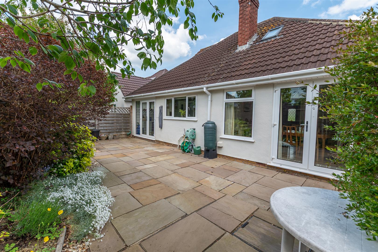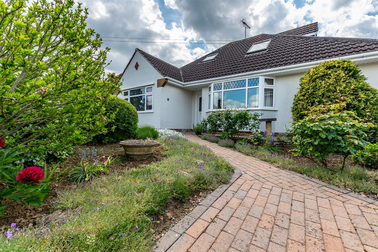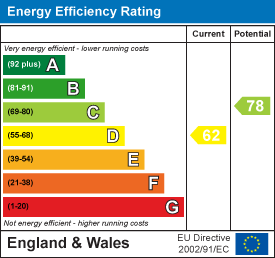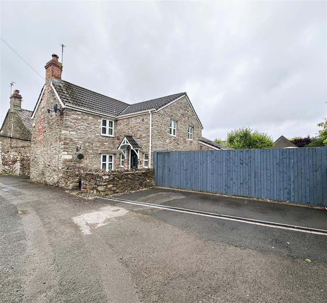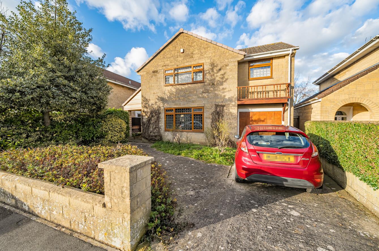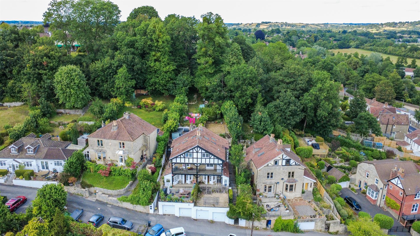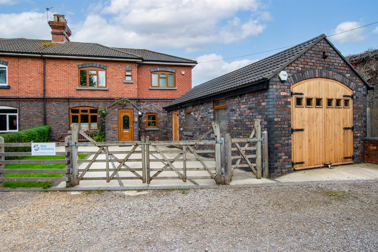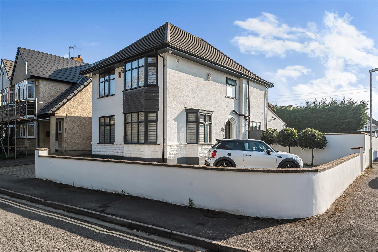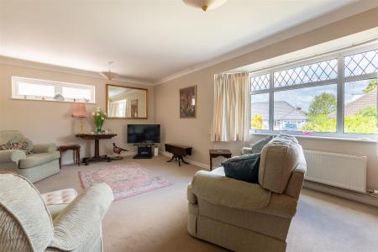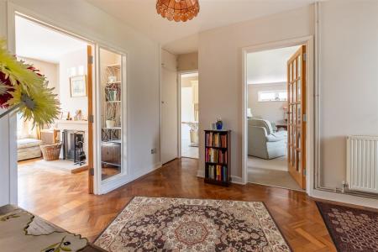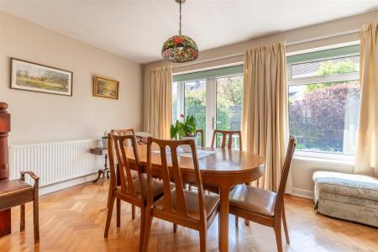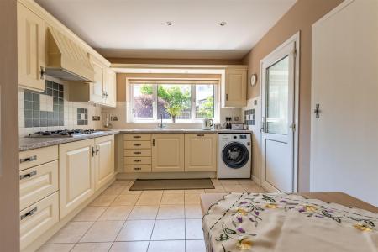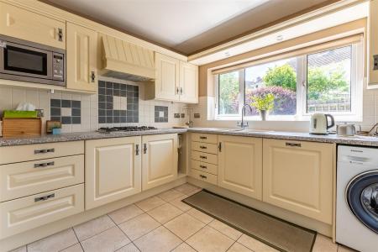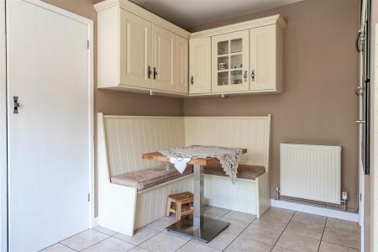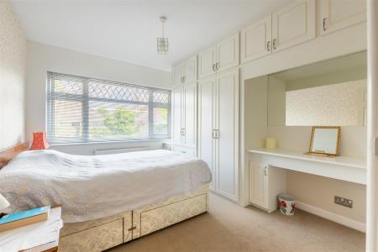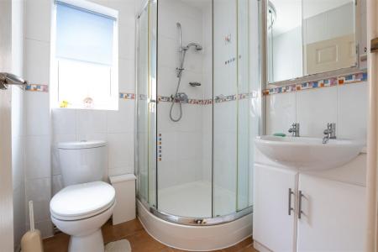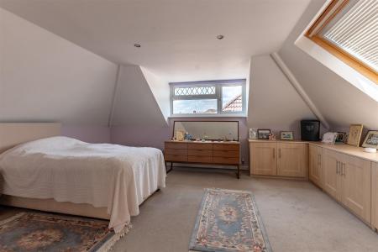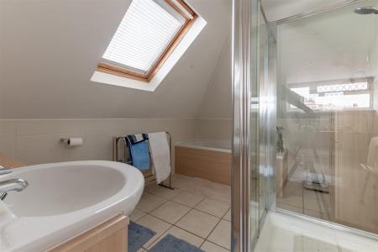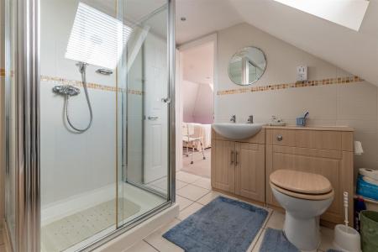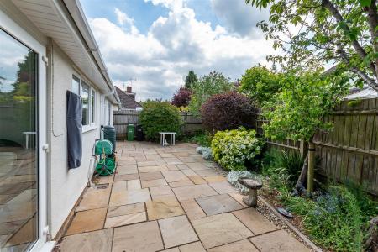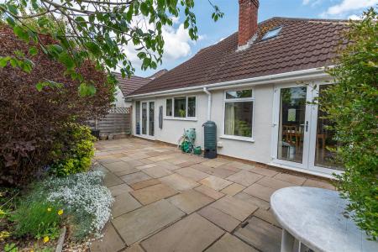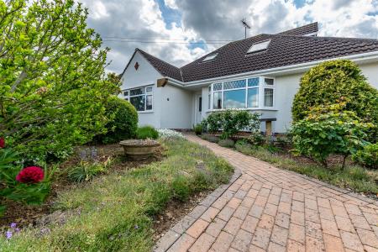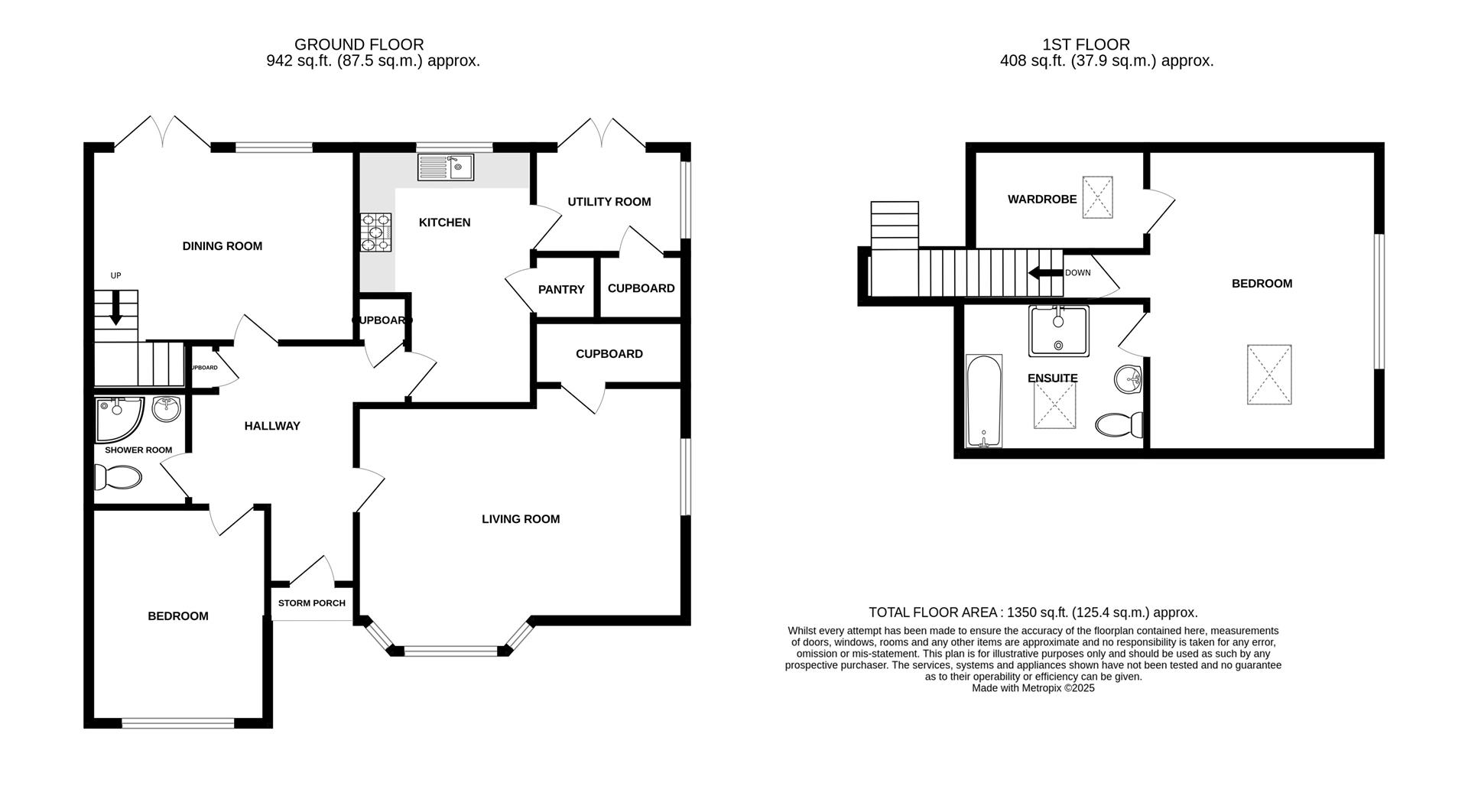- Driveway parking, easily maintained gardens south westerly facing at the rear
- Spacious hallway
- Kitchen/breakfast room
- Rear porch/utility area
- Master bedroom suite with en suite bathroom & walk in wardrobe
- 2nd double bedroom
- Separate shower room
- Popular location within Saltford
- Tucked away cul de sac location
2 Bedroom Bungalow for sale in Bristol
The property comprises an attractive and very well presented detached dormer bungalow with good room sizes and a very practical layout, considered ideal for someone downsizing or looking for a property that is easy to maintain both internally and externally.
The property is approached from the front through to a spacious hallway with parquet flooring. To the front of the property there is a good size living room with a bay window while to the rear is a separate dining room with feature fireplace and French doors opening onto the rear garden. The spacious kitchen/breakfast room is appointed with an excellent range of units and has a door connecting to a useful utility area which in turn gives access to the rear garden. There is also a double bedroom and shower room on the ground floor. To the first floor is a most attractive master bedroom suite comprising a generous double bedroom with walk in wardrobe and en suite bathroom.
On the outside the gardens are compact and easily maintained. To the front is laid with a variety of shrubs and bushes next to a driveway providing off street parking. The rear garden is predominately paved with mature shrub borders and enjoys a south westerly facing aspect.
Roundmoor Close is a popular cul-de-sac of bungalows dating from the 1950's and is easily accessible to the village centre via a footpath link from Witney Close.
Saltford is an excellent strategic location between the cities of Bristol and Bath offering a range of village amenities and excellent local schools, both the village primary school and Wellsway at Keynsham. The cities of Bristol and Bath are within easy reach by road and public transport.
In fuller detail the accommodation comprises (all measurements are approximate):
Ground Floor -
Recessed Storm Porch: - Double glazed entrance door to
Spacious Hallway: - Parquet flooring, built in storage/cloaks cupboard and further built in cupboard. Radiator.
Sitting Room: - 5.70m x 4.12m into bay (18'8" x 13'6" into bay) - Double glazed bay window to front aspect and further high level double glazed window to side aspect. Door to cupboard with wall mounted Worcester gas fired boiler.
Dining Room: - 4.53m x 3.33m (14'10" x 10'11") - Parquet flooring, staircase rising to first floor. Feature fireplace, double glazed window to rear aspect and double glazed french doors leading to the rear garden.
Kitchen/Breakfast Room: - 4.37m x 3.02m (14'4" x 9'10" ) - Double glazed window to rear aspect, tiled floor, ceiling mounted downlighters. Walk in shelved pantry (excluded from measurements). The kitchen is furnished with an excellent range of modern wall and floor units with rolled edged work surfaces and tiled surrounds, inset one and a quarter bowl sink unit with mixer tap and brita filter, integrated dishwasher, refrigerator and freezer. The units provide a range of drawer and cupboard space, built in five ring Neff gas hob with extractor over, built in Neff microwave and double oven, washing machine. Fitted corner seating, double glazed door to
Rear Porch/Utility Area: - 2.37m x 2.08m (7'9" x 6'9") - Double glazed French doors and side window to rear garden and double obscure glazed window to side aspect. Door to
Cupboard/Store: - 1.45m x 1.09m (4'9" x 3'6") - With power and light.
Bedroom One: - 3.68m x 3.0m (12'0" x 9'10") - Double glazed window to front aspect, radiator. Range of built in wardrobes, storage cupboards, drawers and top boxes (all included in measurements).
Shower Room: - Tiled floor and fully tiled walls. Double obscure glazed window. White suite with chrome finished fittings comprising low level wc, wash hand basin in vanity unit and cupboard beneath, corner shower enclosure with thermostatic shower head. Radiator. Ceiling mounted downlighters.
First Floor -
Master Bedroom: - 5.18m x 3.94m (16'11" x 12'11") - With attractive sloping roof lines. This good size room has a radiator, ceiling mounted downlighters, double glazed window to side aspect and double glazed velux style window to the front. Range of built in low level storage cupboards (included in measurements), access to eaves storage space and door to
Walk In Wardrobe: - 3.0m to max x 1.80m (9'10" to max x 5'10") - Double glazed velux window
En Suite Bathroom: - 3.19m x 2.94m (10'5" x 9'7" ) - Double glazed velux window to front aspect, fully tiled walls and floor. White suite with chrome finished fittings comprising wc with concealed cistern, wash hand basin in vanity unit with cupboard beneath, bath with mixer tap and hand held shower and separate shower enclosure with thermostatic shower head. Radiator, ceiling mounted downlighters.
Outside - To the FRONT of the property there is a brick walled boundary to Roundmoor Close with the garden laid to shrubs and flower beds. A double width driveway provides off street parking. There is a side access leading to the easily maintained REAR GARDEN 12m wide (39') x 6.5m (21') tapering to 4m (13') The garden enjoys a south westerly facing aspect and is laid to pavings with deep well stocked flower and shrub beds, pear and flowering cherry trees. An outside water tap is provided and the garden is enclosed by timber fencing.
Tenure - Freehold
Council Tax - According to the Valuation Office Agency website, cti.voa.gov.uk the present Council Tax Band for the property is E. Please note that change of ownership is a 'relevant transaction' that can lead to the review of the existing council tax banding assessment.
Additional Informatiion - Local authority. Bath and North East Somerset
Services. All mains services connected
Broadband. Ultrafast 1000 mps Source Ofcom
Mobile phone. Outdoor. EE Three, O2 Vodafone. All likely. Source Ofcom
Property Ref: 589942_33879416
Similar Properties
North Street, Oldland Common, Bristol
3 Bedroom House | £575,000
The Cottage is tucked away off the main road of North Street and has two off street parking spaces. The Country Cottage...
Pepys Close, Saltford, Bristol
4 Bedroom Detached House | Guide Price £550,000
This well presented Wimpey built detached house dates from 1978 and is offered to the market with no onward sales chain....
4 Bedroom Detached House | £550,000
This detached house was built in the 1970's and enjoys an enviable position on Manor Road close to the playing fields, w...
4 Bedroom Semi-Detached House | Guide Price £600,000
Combe Lodge is an attractive Edwardian semi detached house offering accommodation arranged over three floors, set in a s...
Broad Lane, Coalpit Heath, Bristol
3 Bedroom Semi-Detached House | £625,000
A charming semi-detached cottage located in Coalpit Heath, 1 Railway Cottage exudes period character with a modern cutti...
Ellsbridge Close, Keynsham, Bristol
4 Bedroom Detached House | £650,000
Lyndhurst is an attractive double bay fronted detached house on a prominent corner plot location in Ellsbridge Close set...

Davies & Way (Saltford)
489 Bath Road, Saltford, Bristol, BS31 3BA
How much is your home worth?
Use our short form to request a valuation of your property.
Request a Valuation
