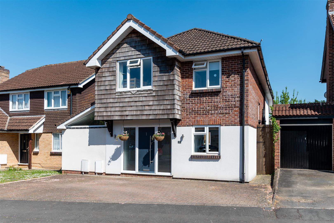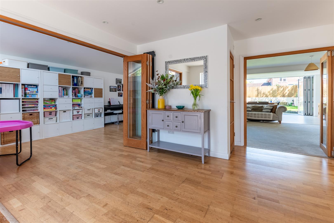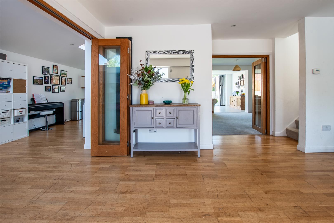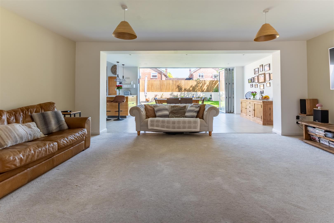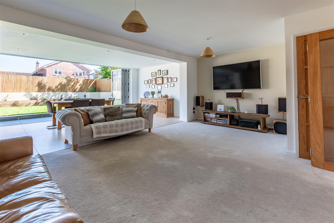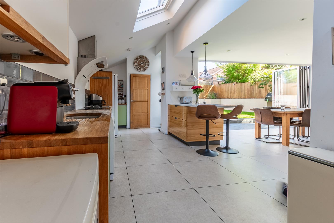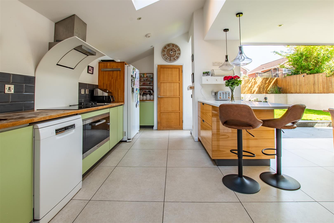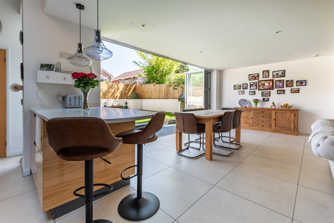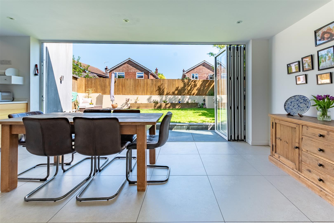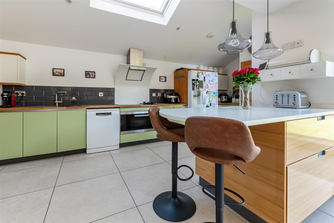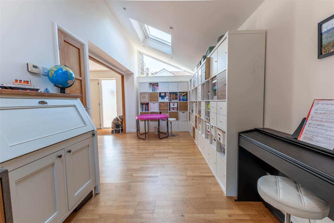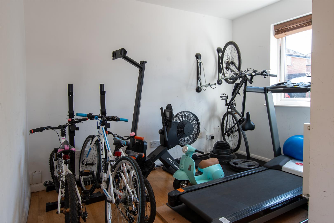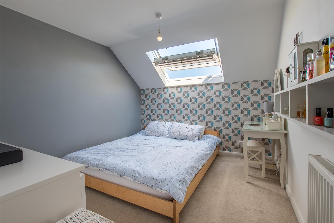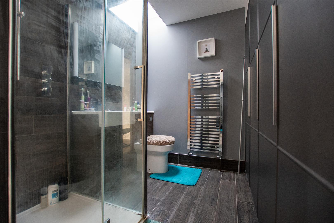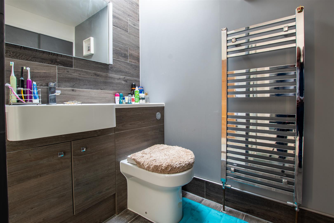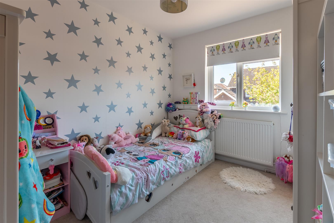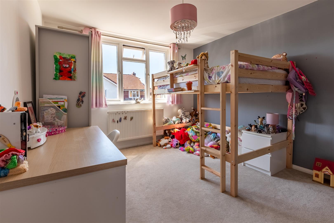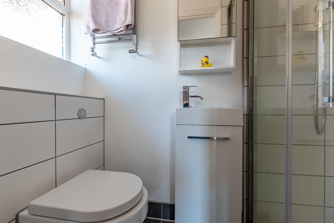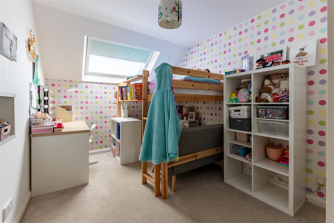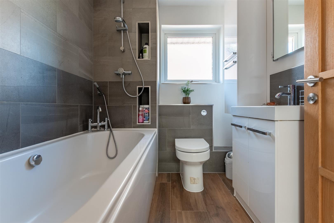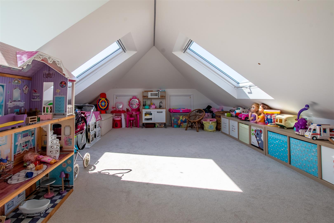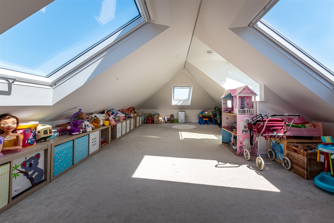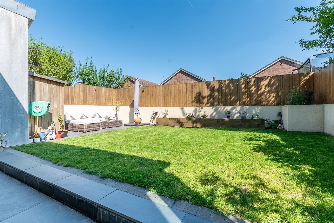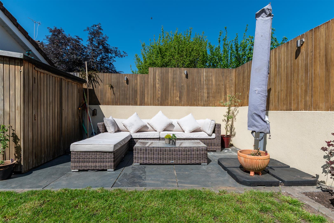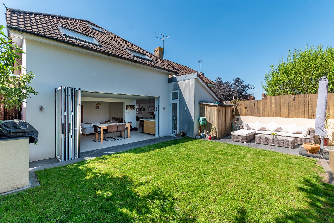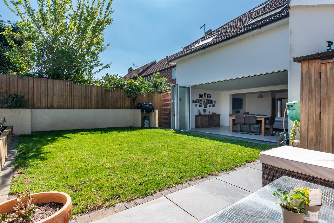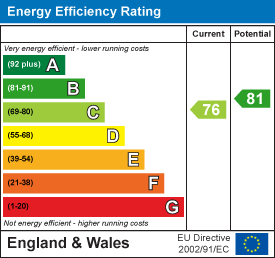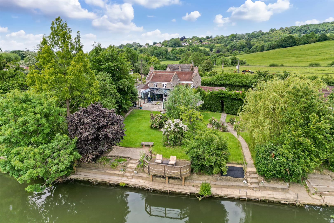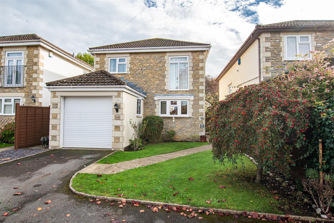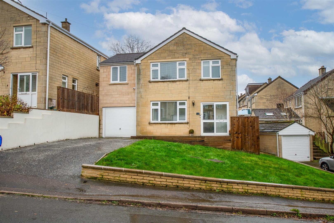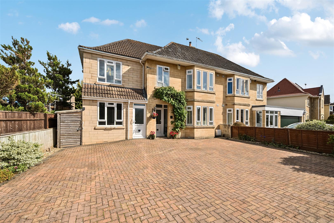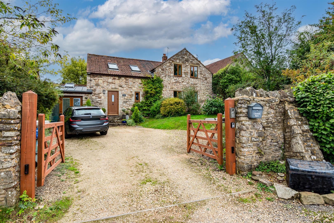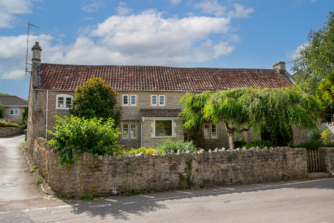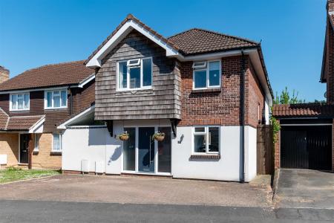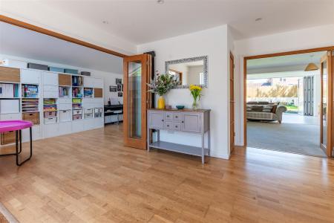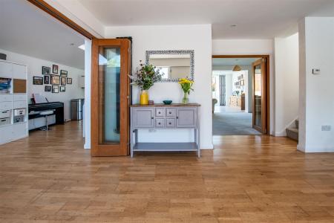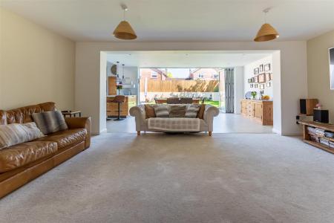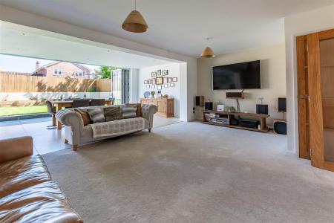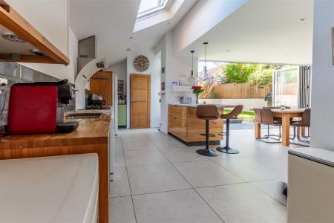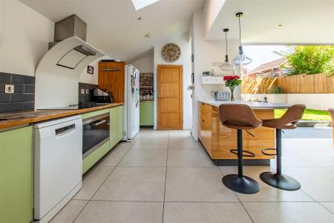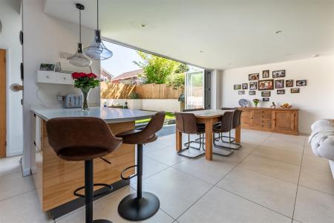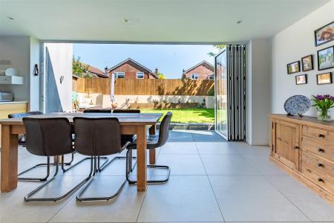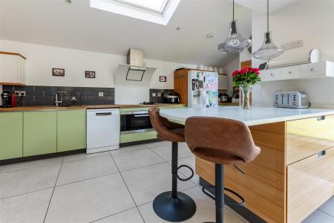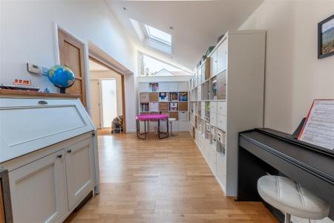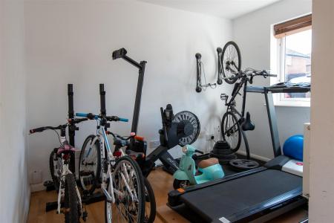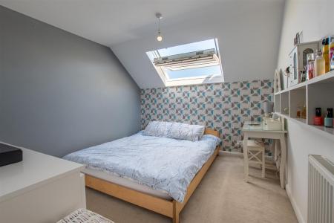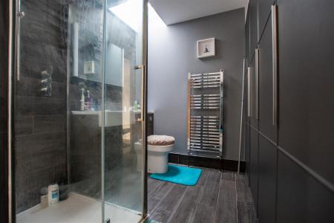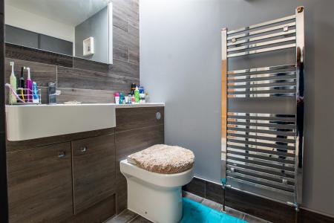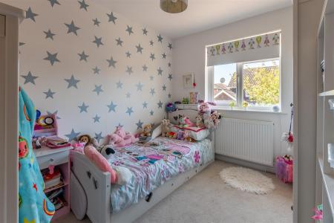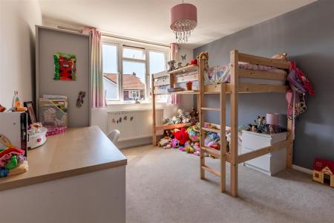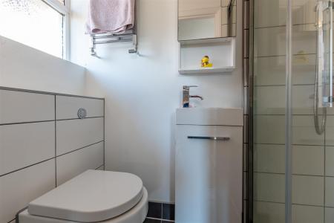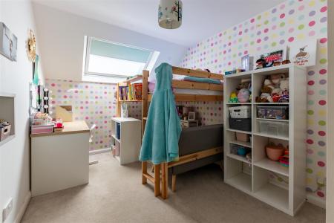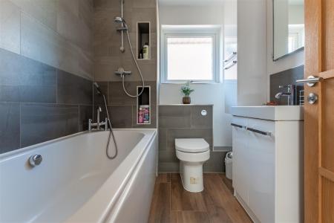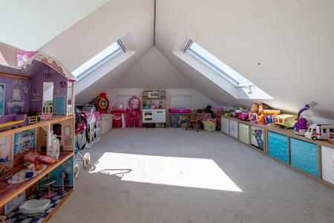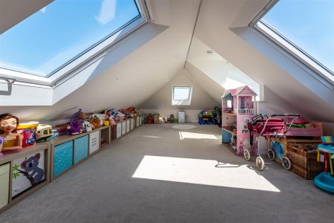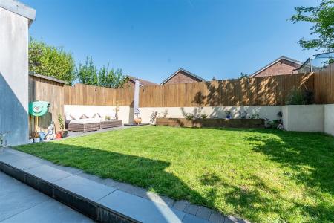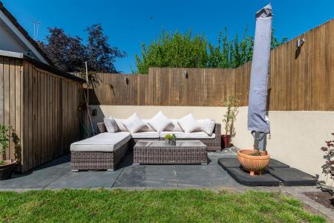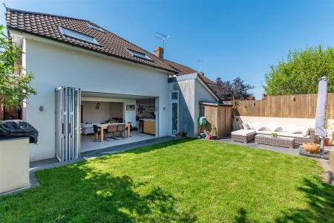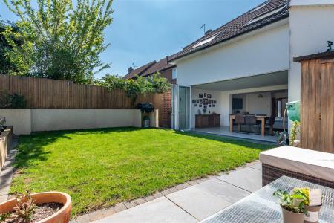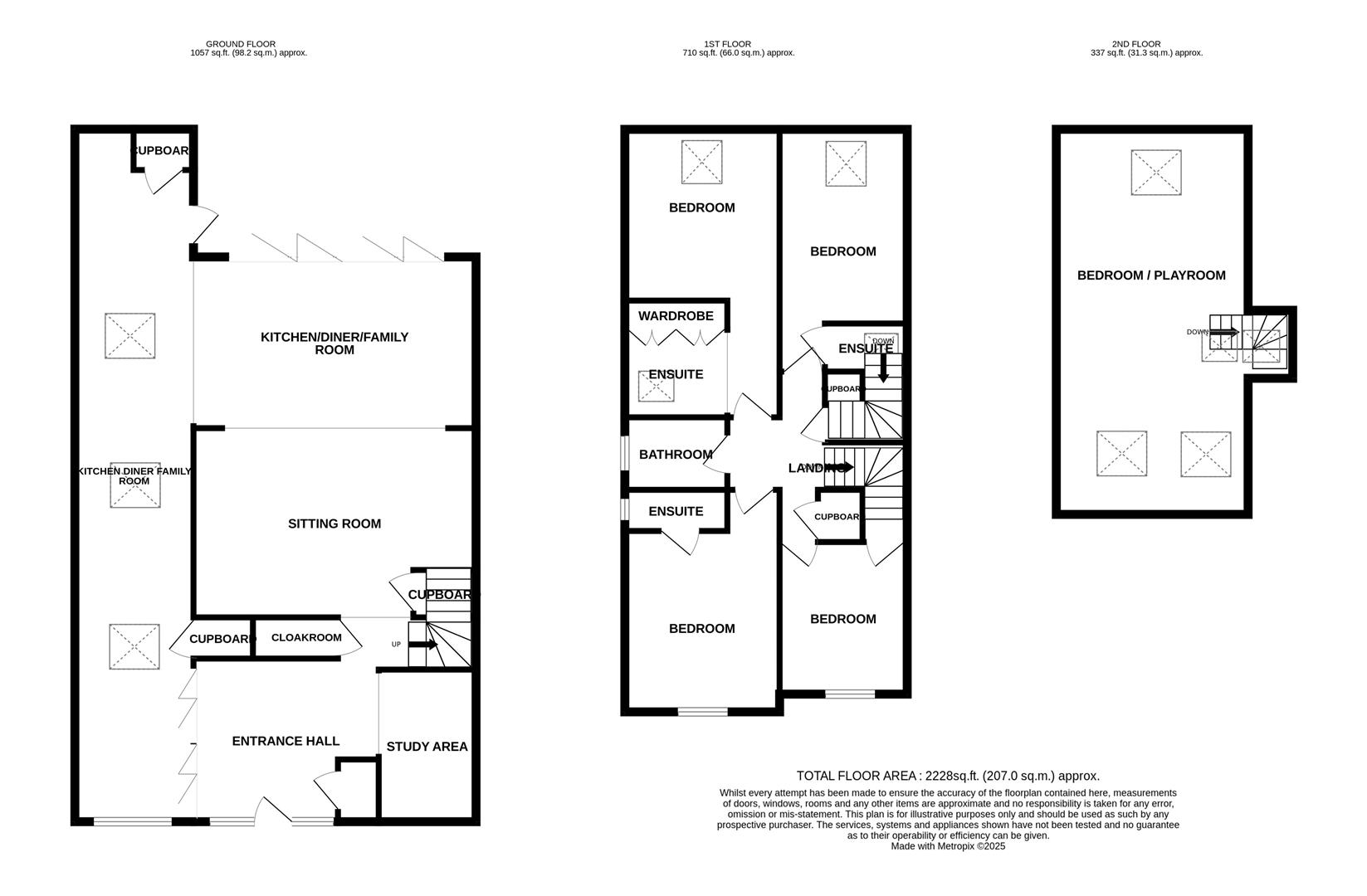- Tucked away popular location
- Impressive entrance hallway
- Wonderful open plan spaces on the ground floor
- Modern contemporary kitchen
- Bi fold doors to the garden
- Four bedrooms
- Four bathrooms
- Top floor playroom
- Enclosed modern garden
- Off street parking
4 Bedroom Detached House for sale in Bristol
Located in the sought-after village of Saltford, this stunning detached house offers a perfect blend of modern living and comfort. With an impressive open plan ground floor with under floor heating, the property boasts spacious reception areas that seamlessly connect, creating an inviting space for both relaxation and entertaining. The contemporary kitchen is a highlight, designed with style and functionality in mind, making it a delightful area for culinary enthusiasts.
The house features four good sized bedrooms, providing ample space for family and guests. Additionally, the top floor playroom adds a unique touch, offering a versatile area that can be used for leisure or as a study. Each of the four bathrooms is thoughtfully designed, ensuring convenience and privacy for all occupants.
The bi-fold doors open up to a beautifully maintained garden, allowing for a seamless transition between indoor and outdoor living. This feature not only enhances the natural light within the home but also creates an ideal setting for summer gatherings or quiet evenings.
Situated in a tucked-away location, this property enjoys a sense of tranquillity while still being close to local amenities and transport links. This home is perfect for families seeking a modern lifestyle in a peaceful neighbourhood. With its impressive features and prime location, this property is a must-see for anyone looking to make Saltford their home.
Entrance Hallway - A wonderful spacious entry to the home via a composite front door with double glazed frosted window each side. Lovely wood floors with practical matting inside the front door. Ceiling spot lights. Vertical radiator. Other rooms flow off from here but can be closed off if required.
Open To -
Study Area - 3.047 1.96 (9'11" 6'5") - Double glazed window. Radiator. Ceiling spot lights. Currently being used as a gym / bike store area.
Cloakroom - Wall hung basin with tiled splash back and a toilet. Tiled floor. Extractor fan
Sitting Room - 5.78 3.78 (18'11" 12'4") - Folding glass panel doors lead into the room from the the entrance hallway. Store cupboard. television connection points. Large opening to the kitchen / diner / family room.
Kitchen Diner Family Area - This is an impressive and practical area. Folding doors from the hallway lead to an area which could be used as your dining space, featuring a high level double glazed window to the front and evenly spaced sky lights. To rear of the space is a modern contemporary kitchen with a range of base units with wooden work tops, an inset sink and a dark tiled splash back. Above is a further sky light providing natural light. There is a range of built in appliances including a Miele oven, electric four zone hob, a single gas burner hob, and a designer cooker hood. Space is provided for an American style fridge freezer. A useful cupboard to the rear serves as a pantry space. A double glazed door leads to the garden. A very useful peninsula with deep storage drawers underneath and a white quartz worktop provides further working space and a breakfast bar, with two modern pendant lights above. Beyond this is open to a wonderful further family space with impressive double glazed bi fold doors across the back of the room leading out to the garden. The flow from one area to the next is seamless making this an amazing social space.
Landing - Store cupboard. Stairs to the second floor. Over stairs cupboard housing boiler.
Bedroom 1 - 3.58 x 3.14 (11'8" x 10'3") - Double glazed window with front aspect. Radiator
Ensuite - Double glazed frosted window with side aspect. enclosed couple toilet and a vanity basin. Tiled rainfall shower with sliding glass door. Tiled floor, heated towel rail. Ceiling spot lights.
Bedroom 2 - 2.58 x 3.09 (8'5" x 10'1") - Double glazed window with a front aspect. Radiator. Cupboard.
Bathroom - 1.95 x 2.07 (6'4" x 6'9") - Double glazed frosted window. Panel bath with a shower over with a mixer tap and hand held shower attachment. Enclosed coupled toilet and a vanity basin. with a tile splashback. Heated towel rail.
Bedroom 3 - 3.94 x 2.61 (12'11" x 8'6") - Skylight. Radiator.
Ensuite - Sky light. Shower with glass sliding door. Enclosed coupled toilet and a vanity basin. Heated towel rail. Tiled floor part tiled walls.
Bedroom 4 - 3.36 x 2.99 (11'0" x 9'9") - A walk way leads you past the ensuite area into the main bedroom. Skylight. Radiator.
Ensuite - Entry into the bedroom takes you to the open plan ensuite area which has a row of full height wardrobes. The ensuite has a glass shower cubicle with a folding door and a rainfall shower , Vanity basin with a mixer tap and an enclosed coupled toilet. Part tiled walls. Skylight.
Top Floor - 7.47 x 3.86 (24'6" x 12'7") - Currently presented as an impressive play area and benefiting from five sky lights, utilising most of the roof area its a great additional space. There is access to eaves storage.
Outside -
Front - Block paved driveway for parking and side access to the garden
Rear Garden - Enclosed rear garden giving a private space to enjoy. Laid mainly to lawn with one patio space outside the bi fold doors and another to the left makes a peaceful seating area to enjoy. Side access.
Tenure - Freehold
Council Tax - According to the Valuation Office Agency website, cti.voa.gov.uk the present Council Tax Band for the property is G. Please note that change of ownership is a 'relevant transaction' that can lead to the review of the existing council tax banding assessment.
Additional Information - Local authority. Bath and North East Somerset
Services. All mains services connected
Broadband. Ultrafast 1000mps Source Ofcom
Mobile phone. EE O2 Three Vodafone outdoors all likely. Source Ofcom
Property Ref: 589942_33856291
Similar Properties
4 Bedroom Detached House | Guide Price £700,000
Crofton Cottage is a delightful detached period cottage with a south-west facing level garden and a long frontage to the...
4 Bedroom Detached House | £685,000
A wonderful modern four-bedroom detached home in the popular village of Saltford Located in the heart of Saltford, this...
4 Bedroom Detached House | £675,000
Welcome to this modern detached house located on Napier Road in the beautiful city of Bath. This property boasts four be...
Grange Road, Saltford, Bristol
5 Bedroom Semi-Detached House | Offers in region of £750,000
This classic bay fronted semi detached house originally dated from the 1950's. It has been sympathetically extended both...
5 Bedroom Detached House | Guide Price £750,000
Located in the picturesque village of Temple Cloud, this charming detached house offers a delightful blend of character...
High Street, Saltford, Bristol
4 Bedroom Detached House | £795,000
Mullions is a delightful detached period village house built chiefly in stone with a tiled roof named no doubt after its...

Davies & Way (Saltford)
489 Bath Road, Saltford, Bristol, BS31 3BA
How much is your home worth?
Use our short form to request a valuation of your property.
Request a Valuation
