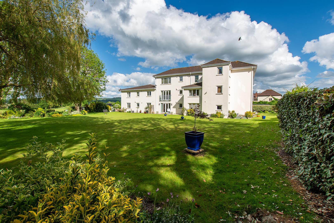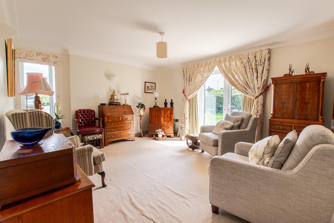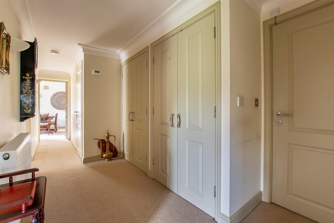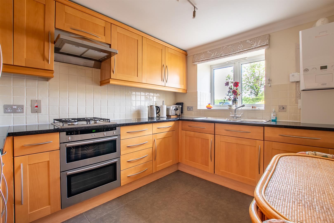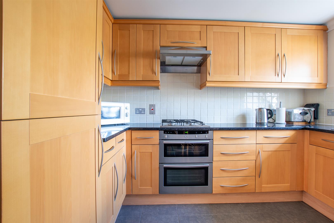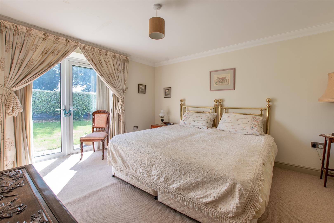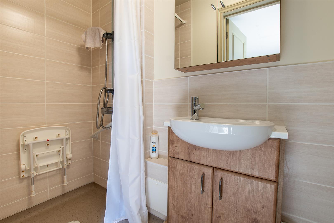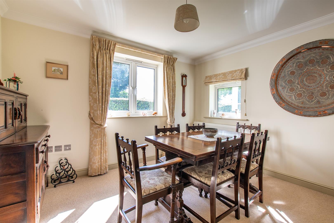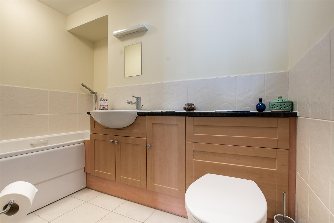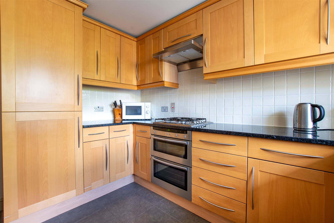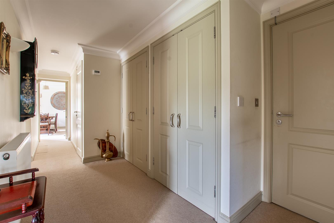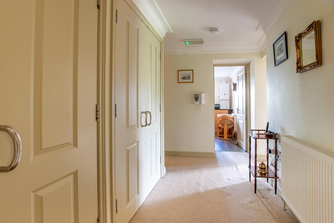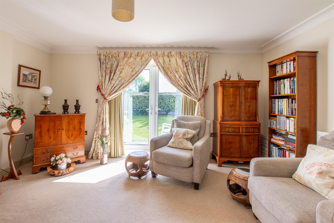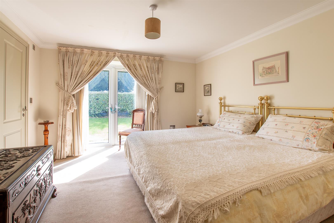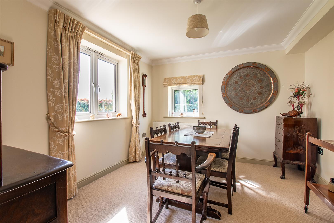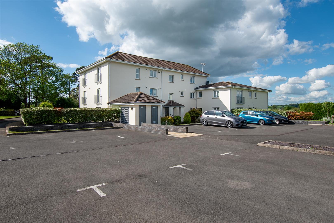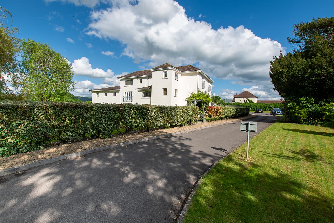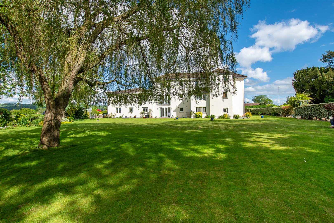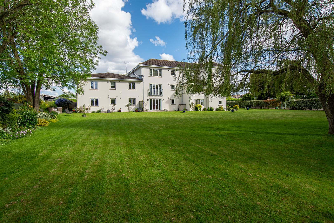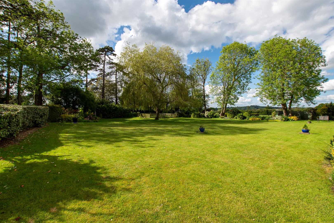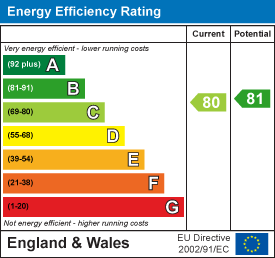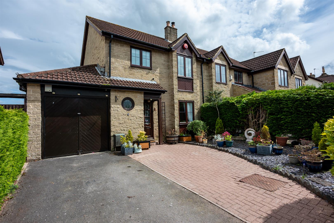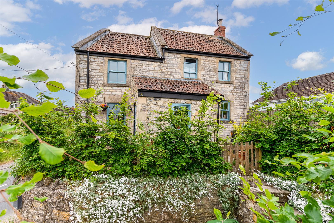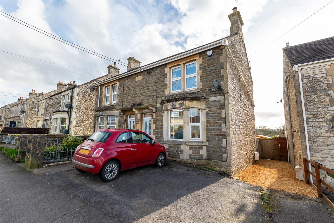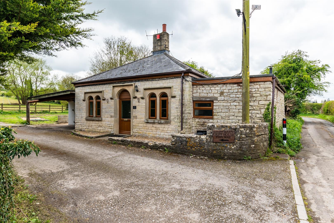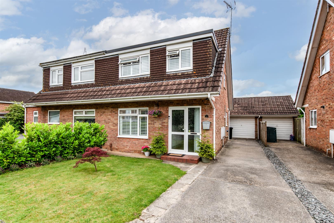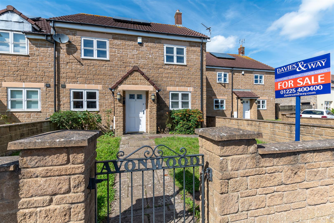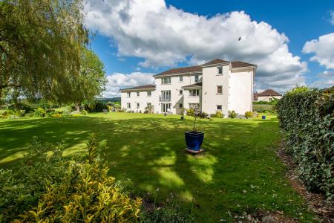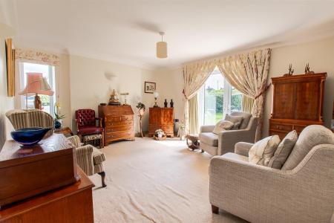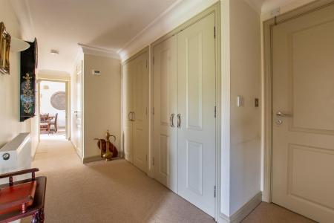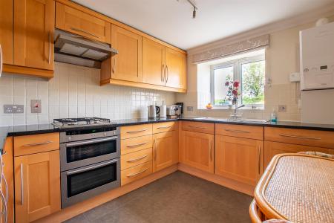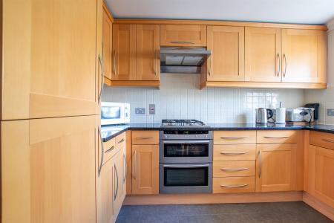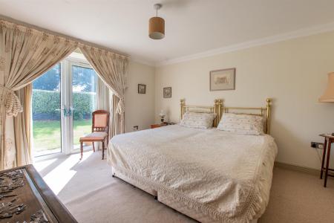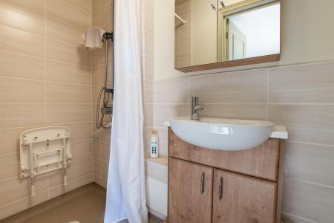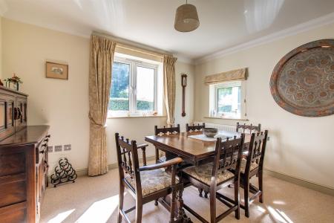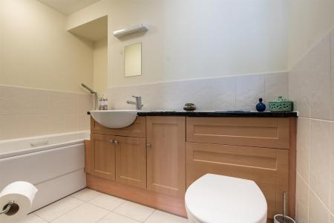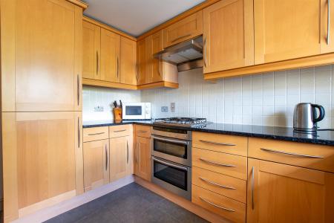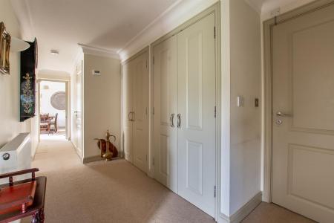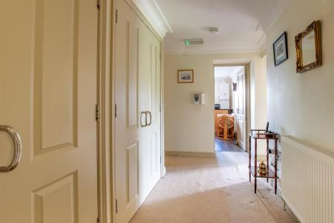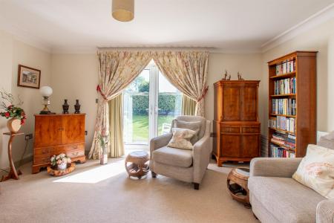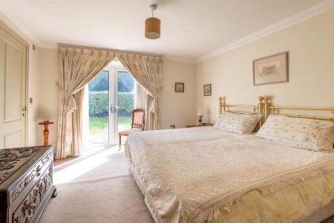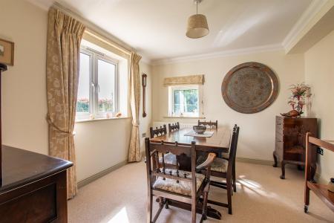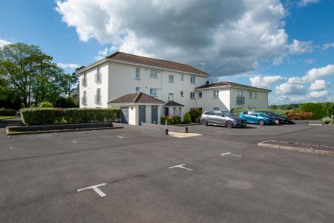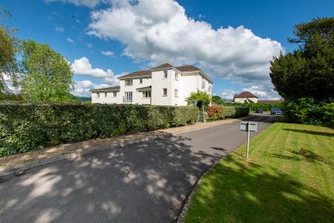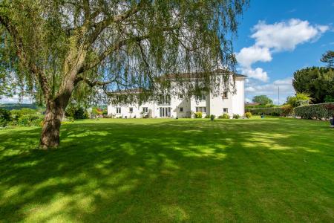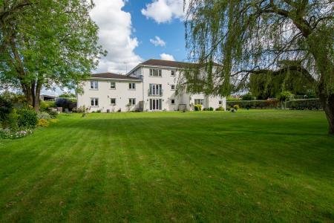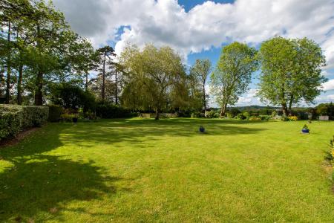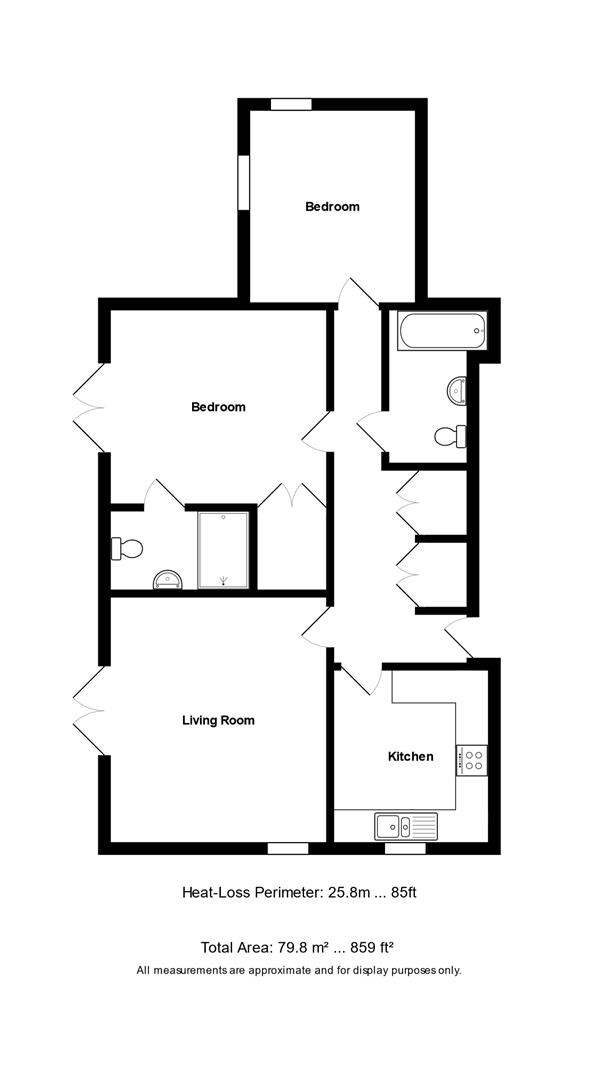- Luxury ground floor apartment
- Beautiful communal gardens
- Main bedroom with En suite shower room
- Open fields to the rear of the development
- Two allocated parking spaces
- Luxury fitted kitchen with granite work surfaces
2 Bedroom Flat for sale in Bristol
Longreach is a superb development of apartments which were converted in 2005-2006 with the work undertaken by a well respected firm of local builders, Messrs Biggs. Longreach is a land mark building set on the outskirts of Saltford which was previously owned by Horace Batchelor of Radio Luxembourg fame. It enjoys a very convenient position close to bus stops, Flourish farm shop, café and backs onto fields.
Apartment 1 is situated on the ground floor. Internally the apartment is extremely spacious, well appointed and tastefully decorated throughout. It has the advantage of a luxury fitted kitchen with granite work tops and a full range of quality built in appliances. The master bedroom benefits from en-suite facilities and there is a second double bedroom which is currently be used as a dining room. There is also a separate well specified bathroom. Externally there are two allocated parking spaces, a bike store and is settled within beautiful grounds.
The property is ideal for those seeking a property to lock up and leave or keen to keep maintenance to a minimum or perhaps with impending retirement in mind. Equally it could suit professionals seeking an easily run home with excellent access to Bristol and Bath. The property is located on the ground floor and has doors out to the communal gardens.
Saltford is an excellent strategic location between the cities of Bristol and Bath offering a range of village amenities and excellent local schools both the village primary school and Wellsway School at Keynsham. The cities of Bristol and Bath are within easy reach by road and public transport.
In fuller detail the accommodation comprises (all measurements are approximate):
Entrance Hall - Entry phone system. Coved ceiling. Radiator. Phone point. Wall lights. Double storage cupboard / coats cupboard.
Sitting Room - 3.82 x 4.6 (12'6" x 15'1") - Double glazed window and double glazed French doors leading to communal garden. Wall lights. Radiator. Television and satellite point.
Kitchen - 3.22 x 2.66 (10'6" x 8'8") - Double glazed window. Coved ceiling. Wall mounted boiler. A range of wall and base units comprising cupboards and drawers with tiled splash backs and granite work surfaces, stainless steel one and half sink and drainer with a mixer tap. Built in washing machine, fridge freezer and dishwasher. Inset gas hob, Neff built in oven. stainless steel cooker hood. Tiled floors. Radiator.
Bedroom 1 - 3.84 x 3.63 (12'7" x 11'10") - Double glazed French doors lead to the communal garden. Coved ceiling. Radiator. Television and satellite point. Walk in wardrobe measuring 1.23 meters x 1.42 meters with hanging space and shelves.
Ensuite Wet Room - 2.55 x 1.02 (8'4" x 3'4") - Shower. Vanity basin. Toilet. Part tiled walls. Extractor fan. Heated towel rail.
Bedroom 2 - 3.41 x 3.11 (11'2" x 10'2") - Dual aspect double glazed windows. Coved ceiling. Radiator. Television and satellite point. Phone point.
Bathroom - 2.56 x 1.26 ext 1.71 (8'4" x 4'1" ext 5'7") - Bath with mixer tap and a hand shower. Toilet. Vanity basin with light above incorporating a shaver point. Part tiled walls. Extractor fan. Heated towel rail. Tiled floor.
Parking - There are two allocated parking spaces next to each other. Visitor spaces are also available. There is a bike store for residents.
Gardens - There are communal gardens that offer a superb space to enjoy. The area is laid mainly to lawn, with flower beds and shrubs, an attractive willow tree sits centrally on the lawn. There are also seating areas on the footpaths.
Tenure - Leasehold 999 years from 1st December 2005
Council Tax - According to the Valuation Office Agency website, cti.voa.gov.uk. The present Council Tax Band for the property is D. Please note that change of ownership is a 'relevant transaction' that can lead to the review of the existing council tax banding assessment.
Additional Information - Local authority Bath and North East Somerset
Services. Electric. Gas. Mains water and drainage.
Braodband Ultrafast 1000mps Source Ofcom
Mobile phone voice EE 02 likely. Three Vodaphone Limited Source Ofcom
Service Charge £1680 per year
Important information
Property Ref: 589942_33120395
Similar Properties
Farrington Way, Farrington Gurney, Bristol
3 Bedroom Semi-Detached House | £400,000
Welcome to this charming semi-detached house in Farrington Way, Farrington Gurney, Bristol. This delightful property boa...
Timsbury Road, Farmborough, Bath
3 Bedroom Detached House | Guide Price £400,000
Durley House is an attractive detached stone and tile period cottage set beside Timsbury Road in the village of Farmboro...
High Street, High Littleton, Bristol
3 Bedroom Cottage | £395,000
A delightful home which has retained much of the character associated with a Victorian property but with a modern twist....
Tilley Lane, Farmborough, Bath
2 Bedroom Detached Bungalow | Guide Price £425,000
Gripp Lodge is an attractive single storey building set on Tilley Lane on the edge of the village of Farmborough yet wit...
Montague Road, Saltford, Bristol
3 Bedroom Semi-Detached House | Offers Over £445,000
Welcome to Montague Road, Saltford. A charming semi-detached house nestled in a peaceful neighbourhood. This delightful...
4 Bedroom Semi-Detached House | £445,000
2 Avonwood is part of a small development of three modern properties set in the heart of the village of Tunley on the ou...

Davies & Way (Saltford)
489 Bath Road, Saltford, Bristol, BS31 3BA
How much is your home worth?
Use our short form to request a valuation of your property.
Request a Valuation
