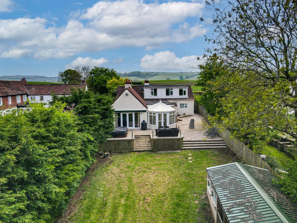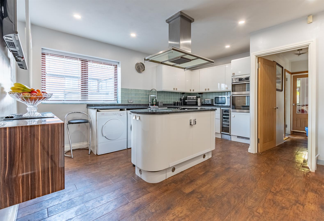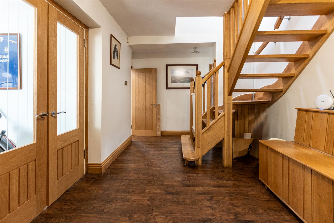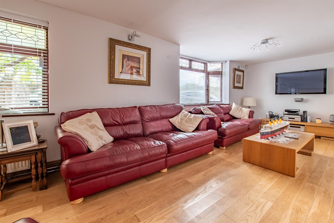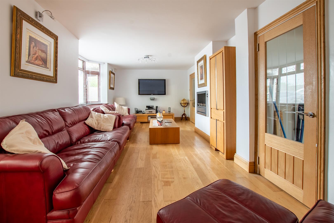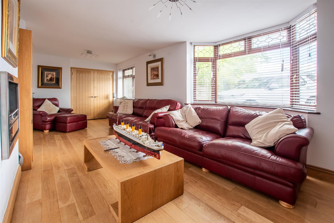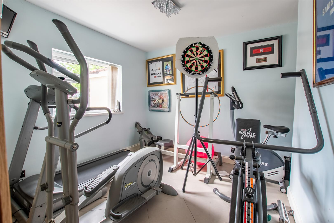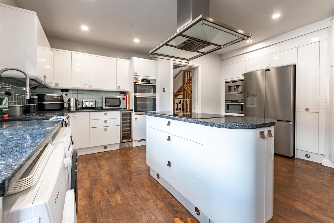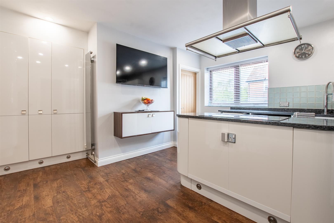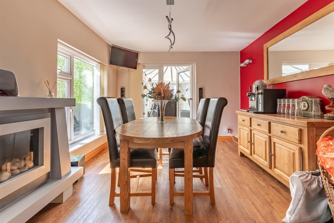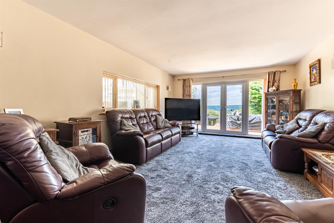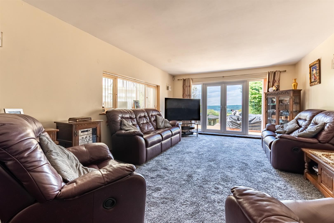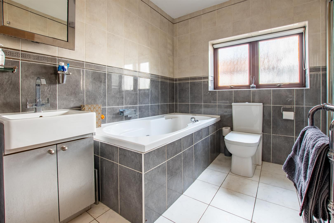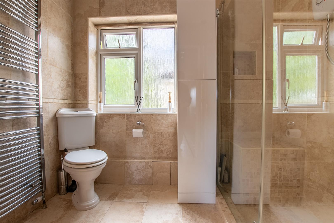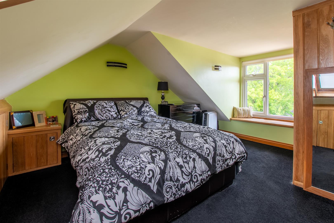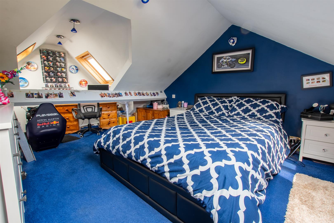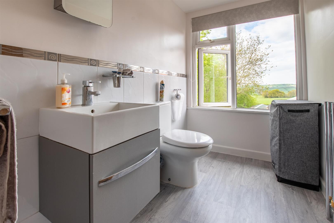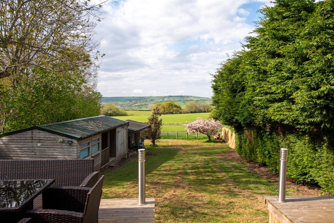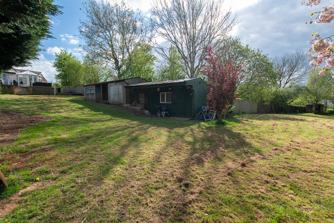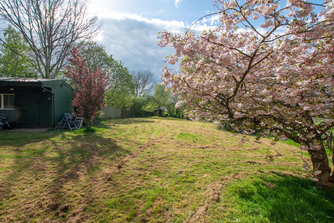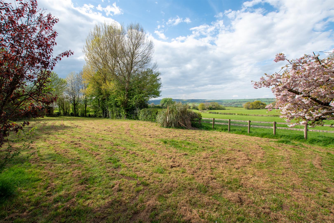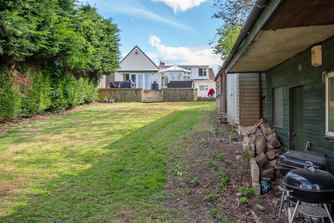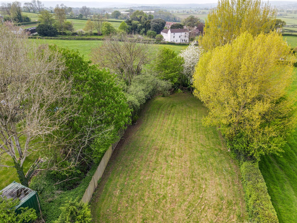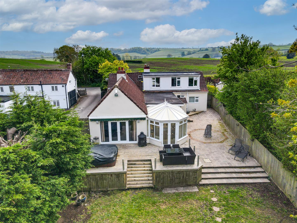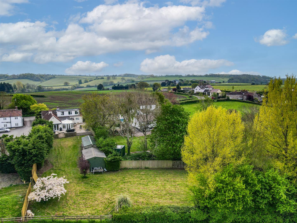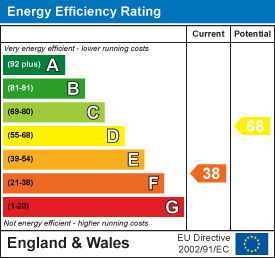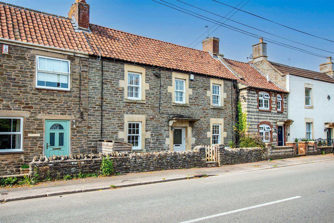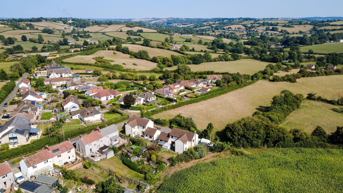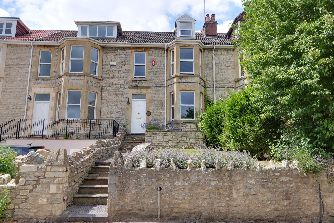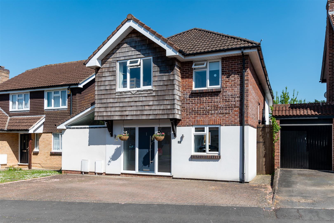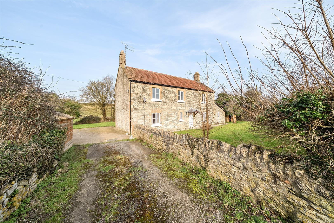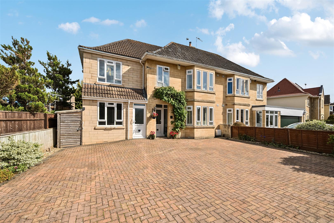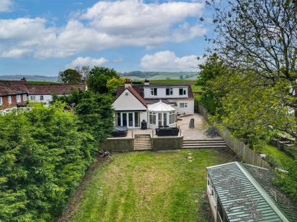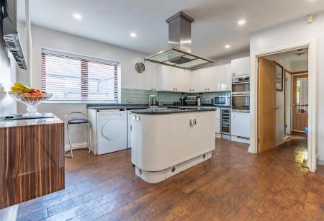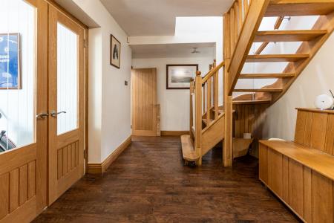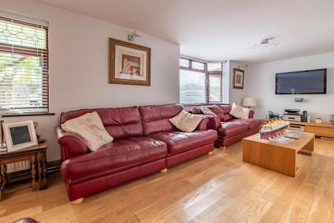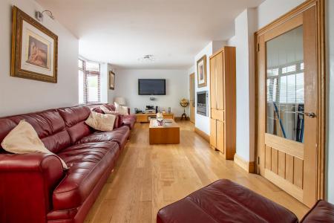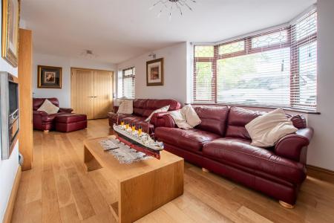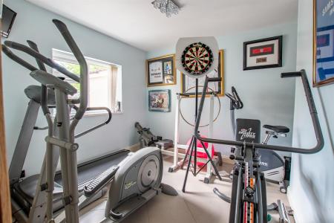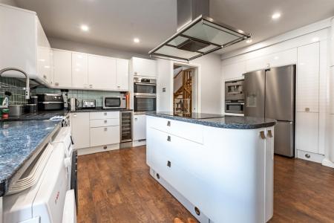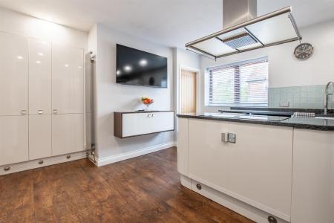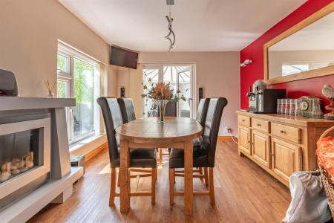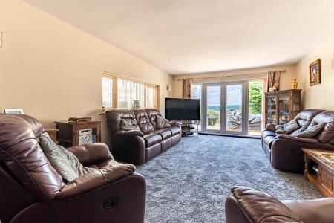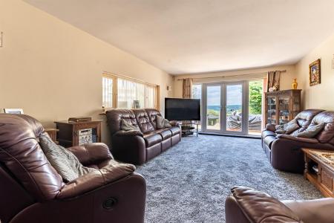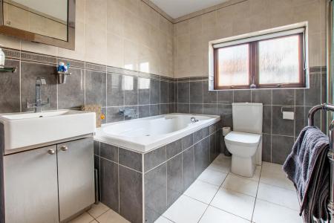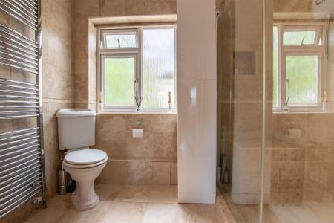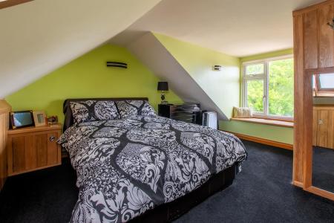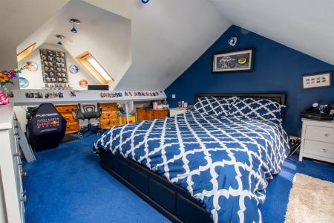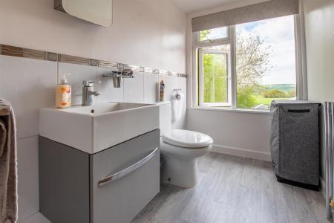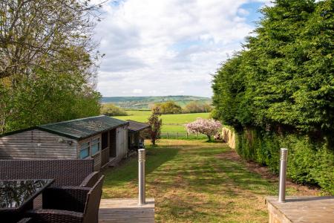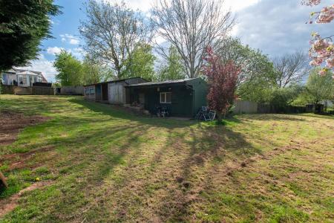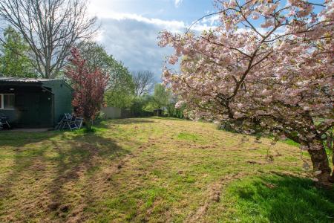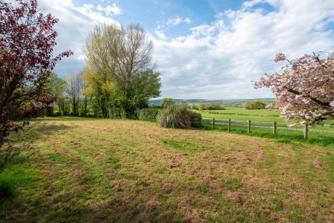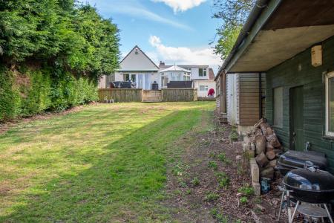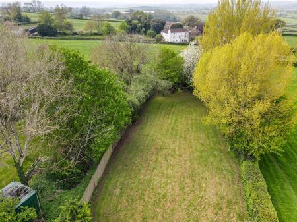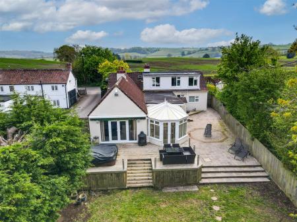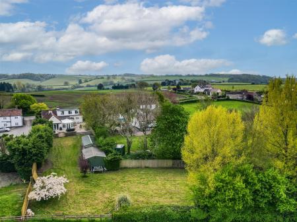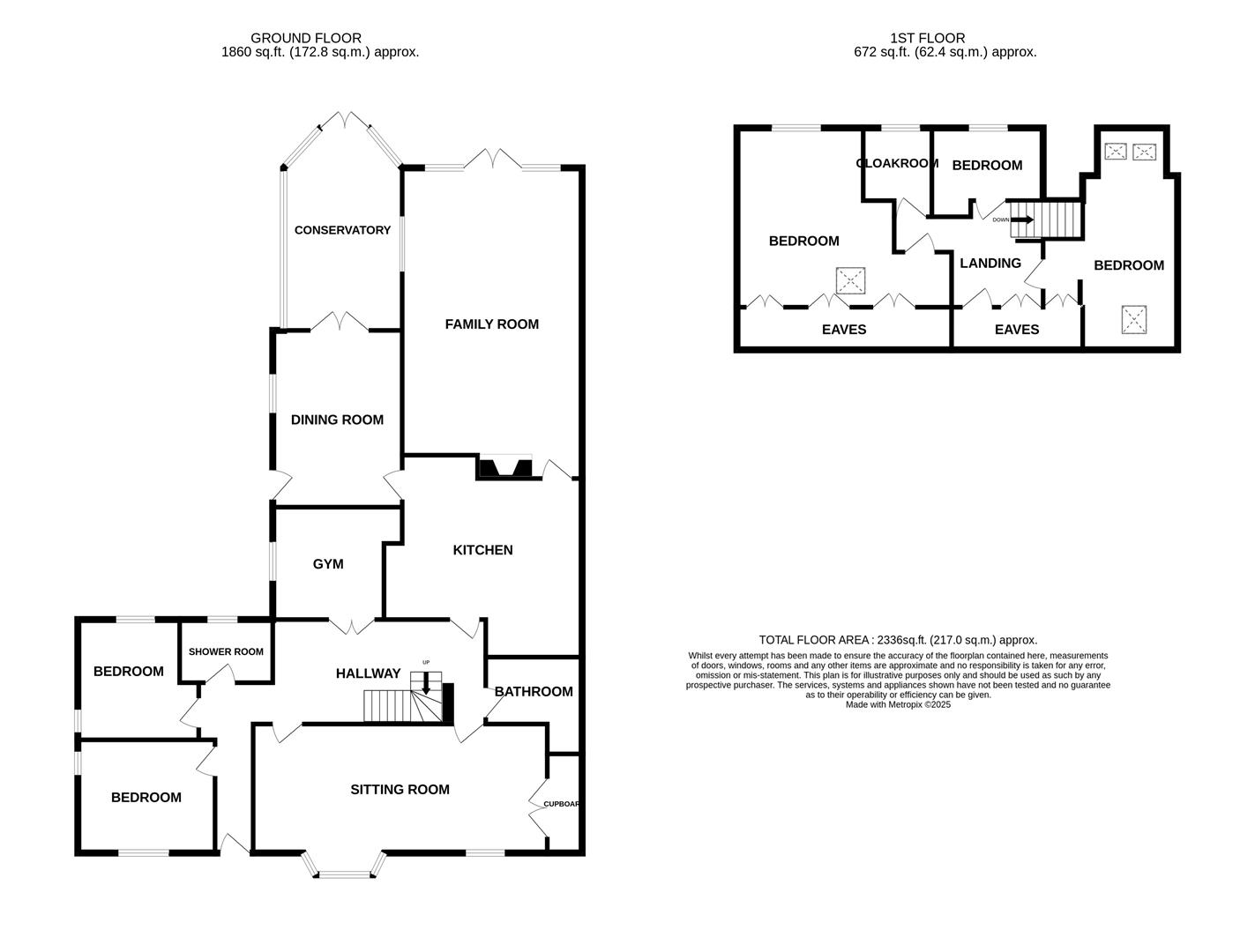- Stunning location with outstanding views to fields
- Plenty of parking to the front of the property
- Flexible layout depending on requirements
- Extensive gardens to the rear with stabling and cabin
- Lovely raised deck area for alfresco dining
- Modern stylish kitchen
- Large main family room with wood burner
- No onward chain
- Located in the Chew Valley (voted Sunday Times 'Best Place in the South West to live 2025' )
5 Bedroom House for sale in Bristol
Nestled in the picturesque Hamlet of Stanton Wick, Bristol, this remarkable home offers a perfect blend of spacious living and stunning natural beauty. With five bedrooms and two well-appointed bathrooms, this property is ideal for families seeking comfort and flexibility.
The property has an impressive sitting room, complete with a charming wood burner, creating a warm and inviting atmosphere for relaxation or entertaining guests with lovely views. The contemporary kitchen is a true highlight, featuring modern appliances and ample space for culinary creativity, making it a delightful hub for family gatherings.
The property boasts four reception rooms, providing versatile spaces that can be tailored to your needs, whether it be a home office, playroom, or additional lounge area. Outside, the large gardens are a true sanctuary, offering a cabin and stabling, perfect for enjoying the great outdoors.
Parking is a breeze with space for plenty of vehicles, ensuring convenience for you and your guests. The stunning location provides outstanding views of the surrounding fields and hills, allowing you to immerse yourself in the tranquil countryside while still being within easy reach of local amenities.
This spacious home is not just a property; it is a lifestyle choice, offering a harmonious blend of comfort, elegance, and the beauty of nature. Do not miss the opportunity to make this exceptional house your new home.
Hallway - Double glazed door leads to a central hallway. A delightful wood staircase leads to the first floor. Coats cupboard
Sitting Room - 7.61 x 3.72 into bay window (24'11" x 12'2" into b - A fabulous generous light room with a double glazed bay window and a further double glazed window. Wood floors flow through out the room. A large cupboard houses the boiler. Heating is via two radiators and an LPG fireplace.
Family Room - 6.65 x 4.15 (21'9" x 13'7") - A sensational space with double glazed French doors to the garden and double glazed window each side offer beautiful views to the distance of fields and hills. Double glazed window to the side. Two radiators. Great wood burner with a stone surround and a tiled hearth make a focal point to the room.
Dining Room - 4.59 x 3.34 (15'0" x 10'11") - Double glazed window with a side aspect and double glazed French doors lead to the conservatory. A stable style door leads to a side lobby which offers access to the garden and somewhere to remove coats and shoes before entering the property. Electric fireplace and surround give a focal point to the room.
Conservatory - 4.63 x 3.16 (15'2" x 10'4") - Double glazed windows to the side and rear with double glazed French doors lead out to the decked area.
Gym / Office - 2.87 x 2.86 (9'4" x 9'4") - Entry via double wood glazed doors. Double glazed window with a side aspect. Tiled floor, radiator.
Kitchen - 4.62 max x 4.29 max (15'1" max x 14'0" max) - A stunning kitchen and the heart of the home. There is a contemporary feel to the room with white cupboards and drawers with numerous different storage options. The high quality finish includes a built in oven, hob, designer cooker hood, microwave and a coffee maker. Spaces are provided for all the modern white goods including a washing machine, dishwasher and a American style fridge freezer. There are granite work tops with a one half sink and mixer tap and matching upstands with tiling behind. The centre island offers further working space and storage underneath. Final high quality touches include, ceiling spot lights a wine rack and a vertical radiator.
Bedroom - 3.56 x 2.94 (11'8" x 9'7") - Double glazed window with a front and side aspect. Radiator.
Bedroom - 3.10 x 2.65 (10'2" x 8'8") - Double glazed window with a rear and side aspect. Radiator
Shower Room - 2.41 x 1.61 (7'10" x 5'3") - Double glazed frosted rear window. Large shower with glass sliding door. Electric shower. Built in shelf and seat. Pedestal basin and toilet. Heated towel rail.
Bathroom - 3.28 narrows to 2.01 x 2.48 (10'9" narrows to 6'7" - Double glazed frosted window. Vanity basin and a jacuzzi bath. Separate shower. Tiled walls and floor. Traditional style radiator.
First Floor -
Landing - Sky light. Eaves storage.
Bedroom - 3.27 ext to 5.54 max x 4.65 (10'8" ext to 18'2" ma - Double glazed window and lovely views with a window seat below and storage underneath. Built in wardrobe. Eaves storage.
Bedroom - 3.49 x 4.76 (11'5" x 15'7") - Three skylights. Radiator. (some height and access restrictions)
Bedroom - 2.85 x 1.69 (9'4" x 5'6") - Double glazed window with lovely views. Ceiling spot lights. Radiator.
Toilet - Double glazed window. Vanity basin. Toilet. Part tiled walls
Outside -
Front - Extensive parking on a tarmac driveway.
Rear Garden - This really is a wonderful space which laid out as a an L shaped space. Laid mainly to lawn. A raised deck area makes a wonderful place for alfresco dining or to relax and unwind with outstanding views. A hot tub on the raised deck also makes a wonderful place to chill out and enjoy the views. To the side of the property is a patio area. The garden is attached open farm land creating a wonderful open view. Stabling is located within the garden and a wood cabin offer flexible further space. This really is a must see garden that is sure to impress.
Tenure - Freehold
Council Tax - According to the Valuation Office Agency website, cti.voa.gov.uk the present Council Tax Band for the property is F. Please note that change of ownership is a 'relevant transaction' that can lead to the review of the existing council tax banding assessment.
Additional Information - Local authority. Bath and North East Somerset
Services
Broadband Ultrafast 1000 mps source Ofcom
mobile phone. Outdoors. EE Three O2 Vodafone. All likely source Ofcom
Property Ref: 589942_33858919
Similar Properties
4 Bedroom Terraced House | Guide Price £675,000
Riverside Cottage, as its name suggests, has direct frontage to the River Avon at the end of a delightful 100ft rear gar...
Langfords Lane, High Littleton, Bristol
4 Bedroom Detached House | £650,000
Nestled on the outskirts of the charming village of High Littleton, this splendid detached house on Langfords Lane offer...
The Shallows, Saltford, Bristol
4 Bedroom Terraced House | Guide Price £650,000
Clevedale, is an exemplary example of a Victorian villa that has many retained features whilst being sensitively upgrade...
Cavendish Close, Saltford, Bristol
4 Bedroom Detached House | £700,000
Located in the sought-after village of Saltford, this stunning detached house offers a perfect blend of modern living an...
Clays End, Newton St Loe, Bath
3 Bedroom Detached House | Guide Price £750,000
The property comprises a substantial detached stone built period cottage with the majority of the accommodation across t...
Grange Road, Saltford, Bristol
5 Bedroom Semi-Detached House | Offers in region of £750,000
This classic bay fronted semi detached house originally dated from the 1950's. It has been sympathetically extended both...

Davies & Way (Saltford)
489 Bath Road, Saltford, Bristol, BS31 3BA
How much is your home worth?
Use our short form to request a valuation of your property.
Request a Valuation
