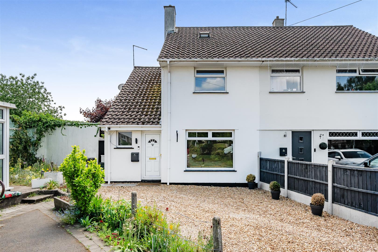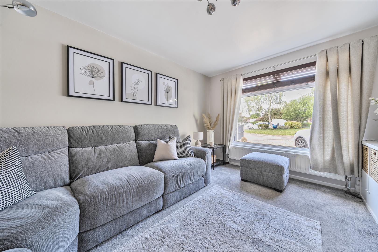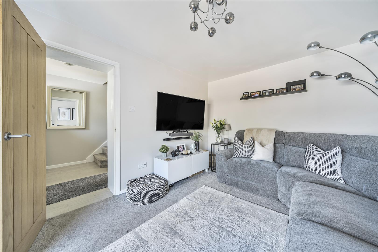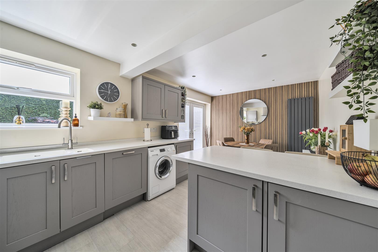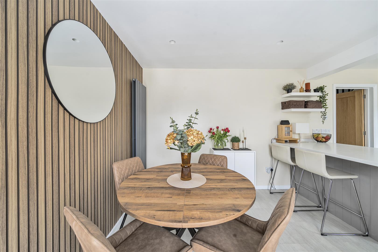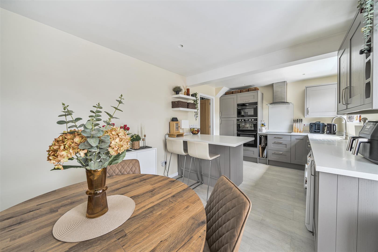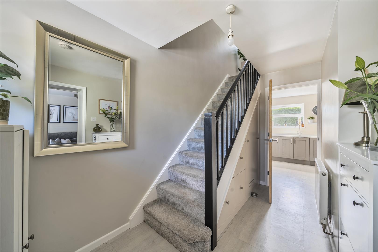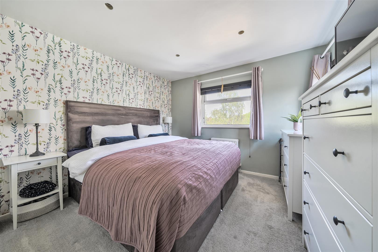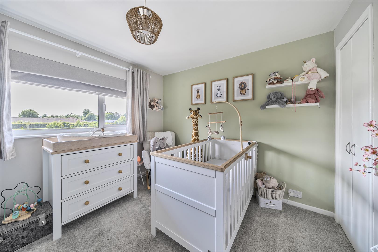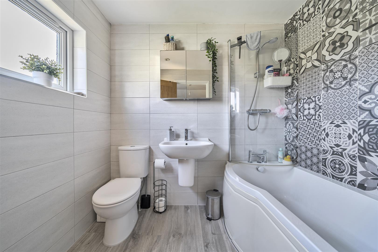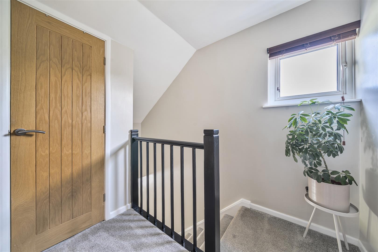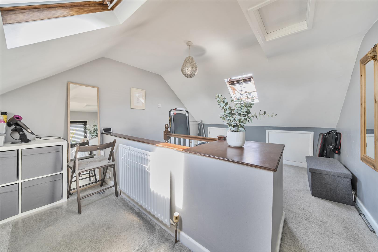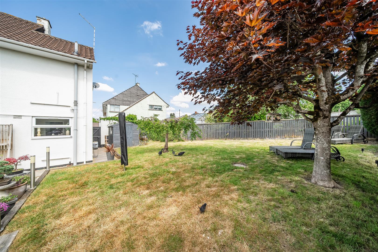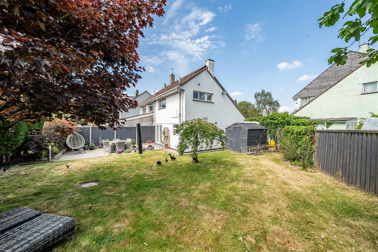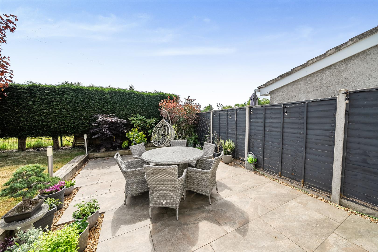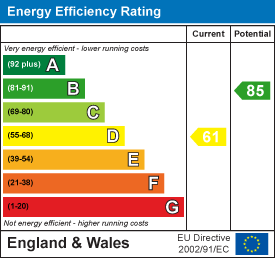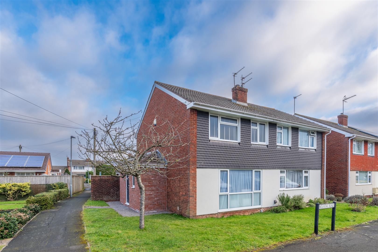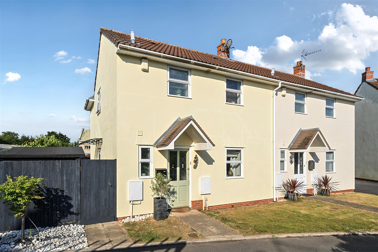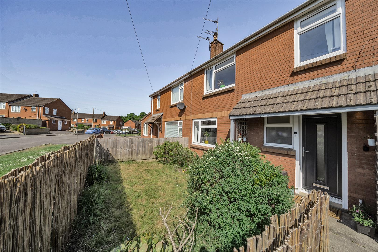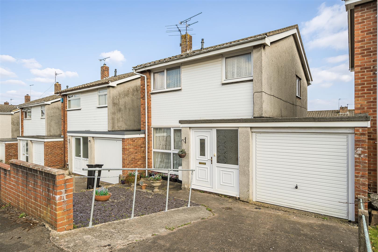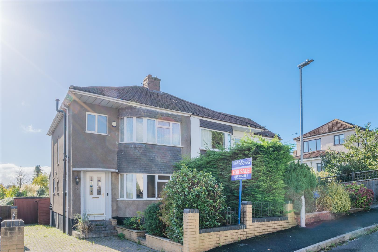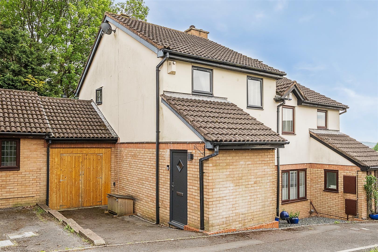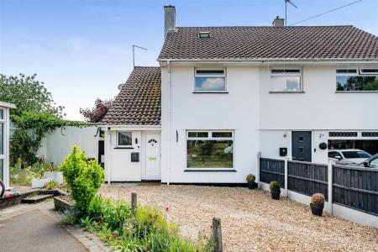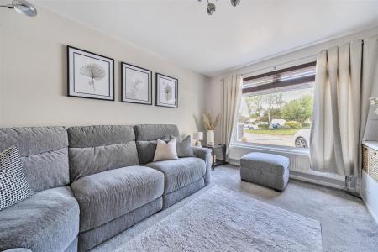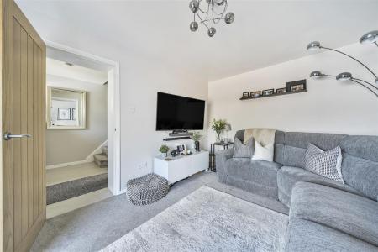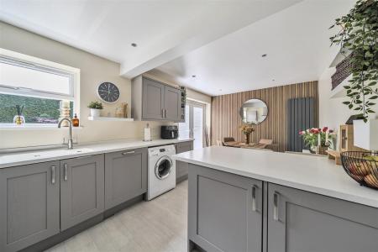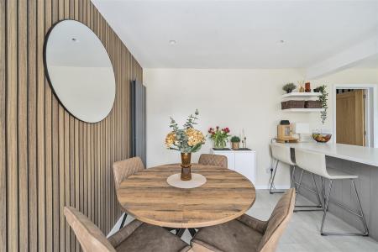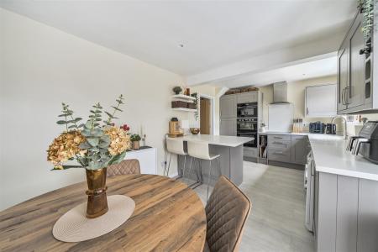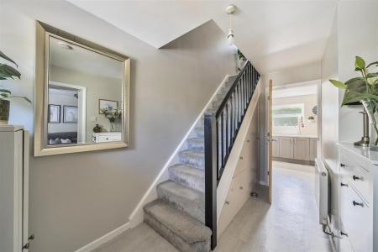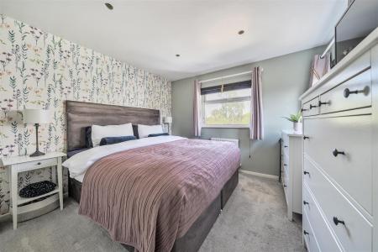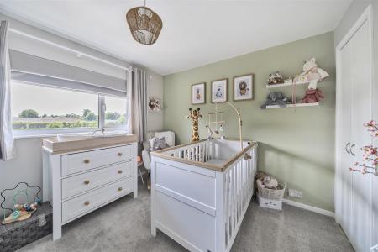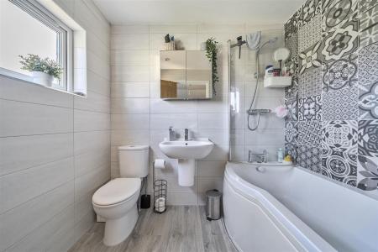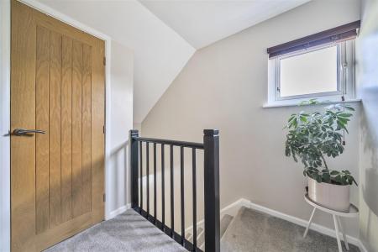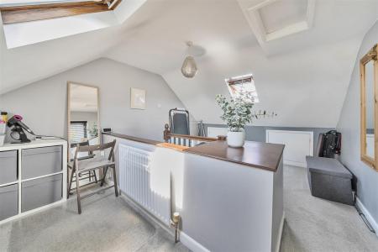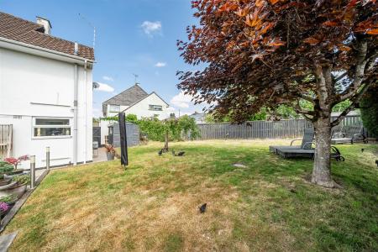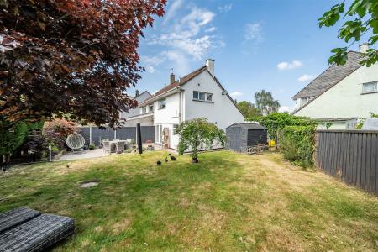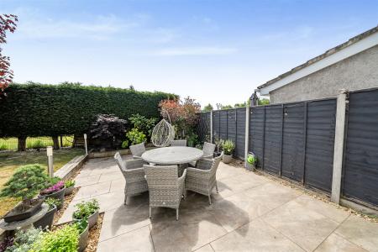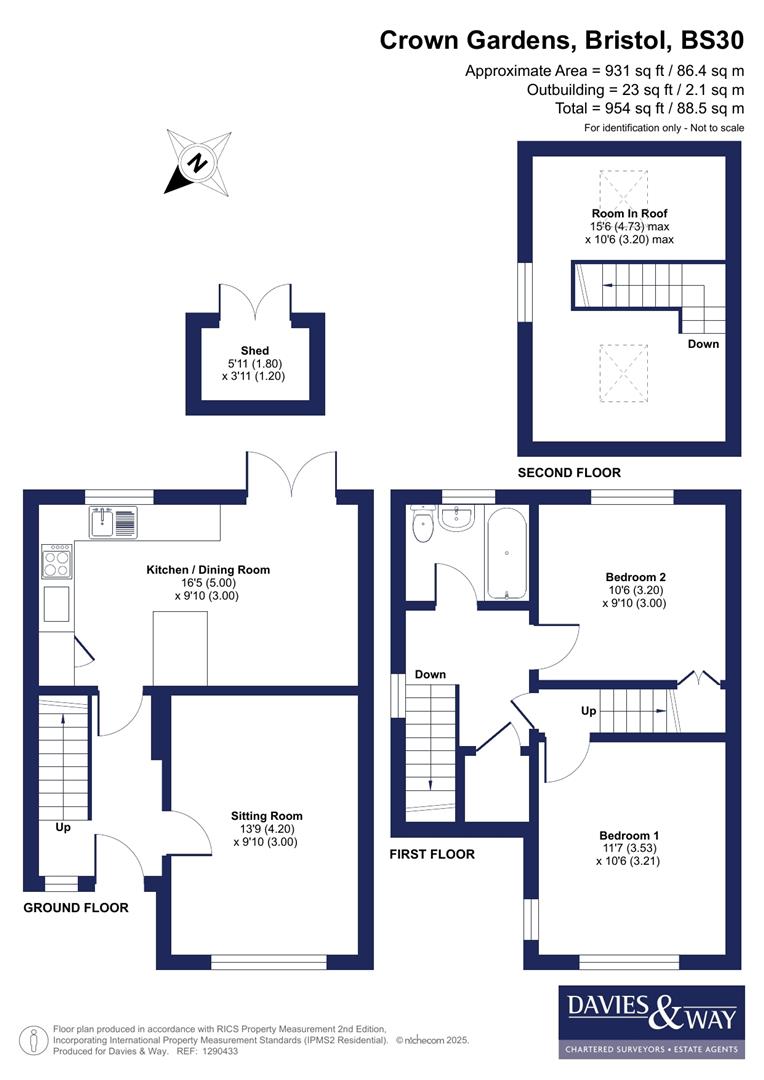- Semi detached
- Entrance hallway
- Sitting room
- Kitchen/Diner
- Landing
- Two double bedrooms
- Loft room
- Bathroom
- Driveway
- Generous rear garden
2 Bedroom Semi-Detached House for sale in Bristol
Situated just a short stroll from the amenities of Warmley High Street, this beautifully presented two double bedroom, semi detached home boasts a generous rear garden and accommodation that has been improved by it's current ownership.
Internally the ground floor is entered through a welcoming entrance hallway complete with bespoke fitted storage beneath the stairs. The ground floor features a bright and airy sitting room with a large front facing window, while the stylish kitchen/diner to the rear boasts integrated appliances and French doors that open out to the garden. On the first floor, you'll find two well-proportioned double bedrooms, both served by a modern family bathroom. The property also benefits from a versatile loft room, currently used as a dressing room and office space.
Externally, the generous rear garden backs onto Warmley Brook and has been attractively landscaped with a lawn, mature planting, and a patio area perfect for alfresco dining. To the front, the property offers ample off-street parking on a chipping-laid driveway.
Interior -
Ground Floor -
Entrance Hallway - 3.6m x 2.1m (11'9" x 6'10" ) - Wooden doors leading to ground floor rooms and staircase to first floor with bespoke fitted storage below. Radiator and power points.
Sitting Room - 4.1m x 3m (13'5" x 9'10" ) - Double glazed window to front aspect, radiator and power points.
Kitchen/Diner - 5.5m x 2.9m (18'0" x 9'6" ) - Double glazed window to rear aspect and French doors to rear garden. Matching wall and base units with work surfaces over and an overhang to create a breakfast bar. Integrated fridge, freezer, dishwasher, triple oven (with one doubling as a microwave) and induction hob with extractor hood over. Space and plumbing for washing machine, inset one and a quarter sink with mixer tap over, gas combination boiler in cupboard, radiator and power points.
First Floor -
Landing - Double glazed window to side aspect. Wooden doors to first floor rooms and a storage cupboard. Power points.
Bedroom One - 3.3m x 3.2m (10'9" x 10'5" ) - Double glazed obscured windows to both front and side aspects. Storage cupboard below staircase, radiator and power points.
Bedroom Two - 3.2m x 2.9m (10'5" x 9'6" ) - Double glazed window to rear aspect, fitted storage cupboard, radiator and power points.
Second Floor -
Loft Room - 4.6m x 3.2m (15'1" x 10'5" ) - Double glazed window to side aspect and Velux windows to both front and rear aspect. Storage cupboards in eaves, radiator and power points.
Exterior -
Front Of Property - Mainly laid to chippings creating a driveway for ample vehicles accessed via a dropped kerb and gated access to rear garden.
Rear Garden - Mainly laid to lawn with a patio area for outdoor dining, fences to boundaries and gated side access to front of property. Vast array of well established plants, shrubbery and trees, timber storage shed, outside tap and power points.
Tenure - This property is freehold.
Council Tax - Prospective purchasers are to be aware that this property is in council tax band B according to www.gov.uk website. Please note that change of ownership is a 'relevant transaction' that can lead to the review of the existing council tax banding assessment.
Additional Information - Local authority: South Gloucestershire
Services: All services connected.
Broadband speed: Ultrafast 1000mbps (Source - Ofcom).
Mobile phone signal: outside EE, O2, Three and Vodafone - all likely available (Source - Ofcom
Property Ref: 589941_33884132
Similar Properties
Holmoak Road, Keynsham, Bristol
3 Bedroom Semi-Detached House | £340,000
A fine example of an extended and improved three bedroom semi detached home within the "Federated" development that offe...
Shellards Road, Longwell Green, Bristol
3 Bedroom Semi-Detached House | £335,000
Tucked away in a quiet yet convenient location close to the local amenities of Longwell Green, this modern three-bedroom...
Caernarvon Road, Keynsham, Bristol
3 Bedroom House | £325,000
A recently renovated and deceptively spacious three bedroom home, offering stylish, modern living throughout. Ideal for...
3 Bedroom Link Detached House | £350,000
Located in a sought after location within easy reach of a range of amenities and several well regarded schools, this thr...
The Drive, Whitchurch, Bristol
3 Bedroom Semi-Detached House | £350,000
Enjoying a residential cul de sac setting in close proximity to an abundance of amenities, in addition to nearby green s...
3 Bedroom Semi-Detached House | Offers Over £350,000
Ideally situated within walking distance from Hanham High Street, Beacon Rise primary school and a stone's throw away fr...

Davies & Way (Keynsham)
1 High Street, Keynsham, Bristol, BS31 1DP
How much is your home worth?
Use our short form to request a valuation of your property.
Request a Valuation
