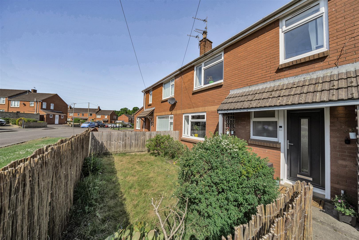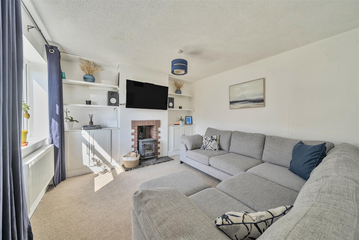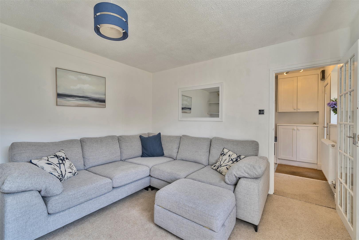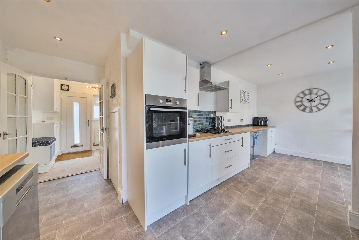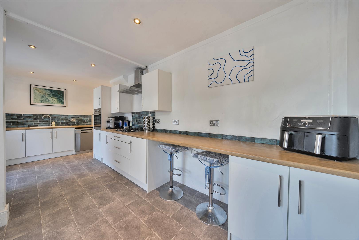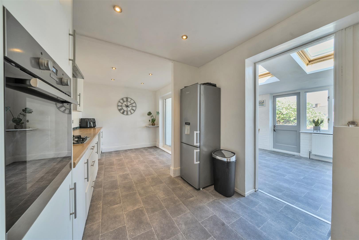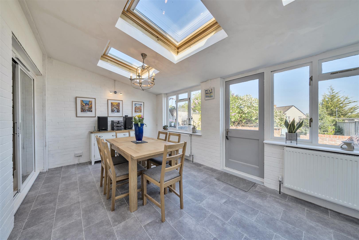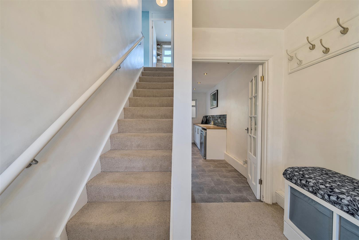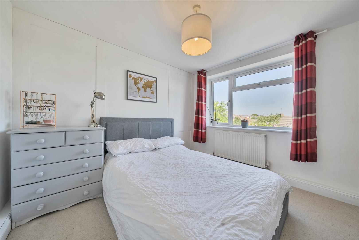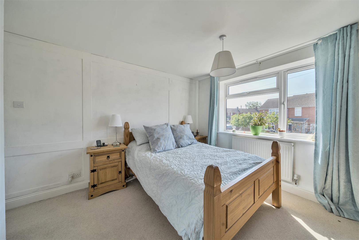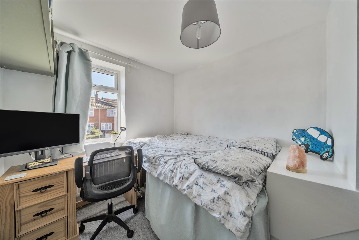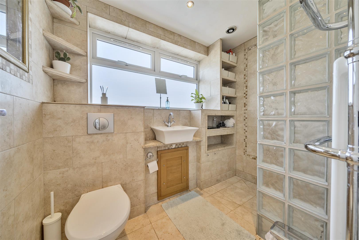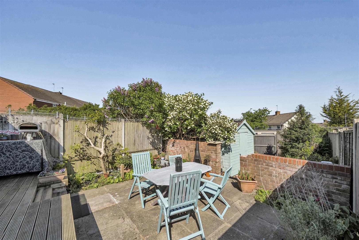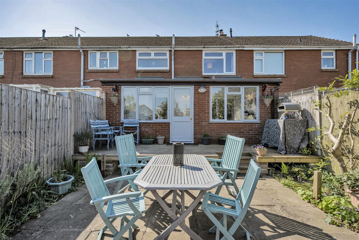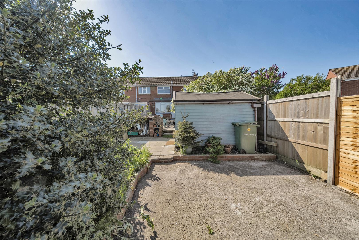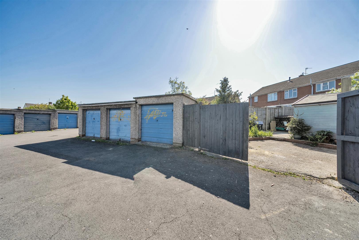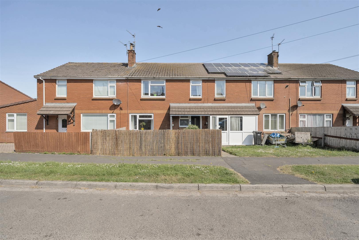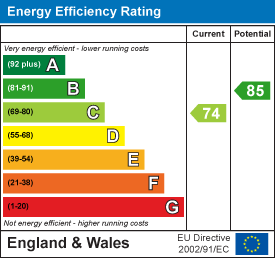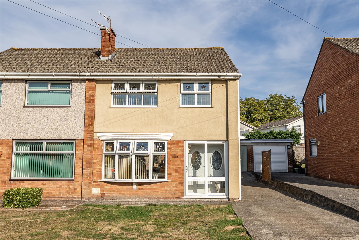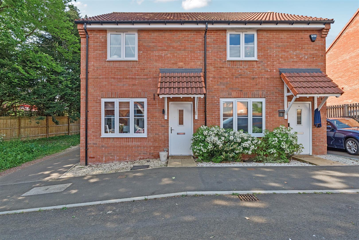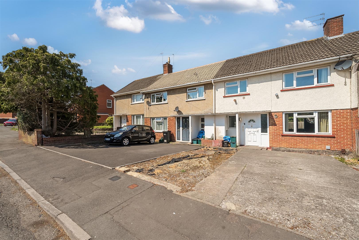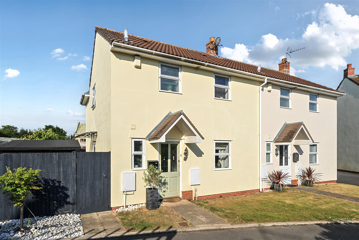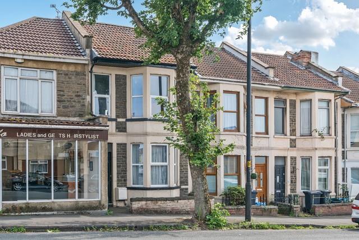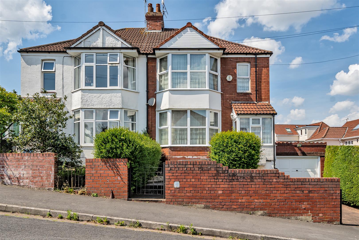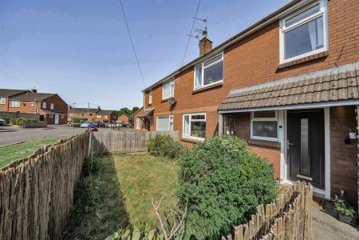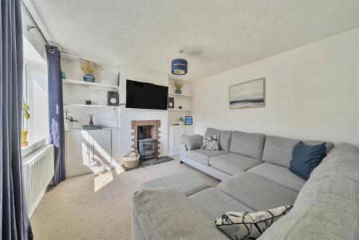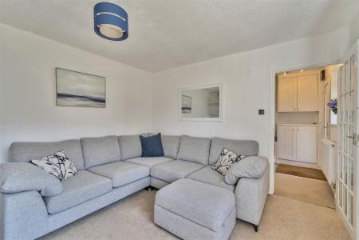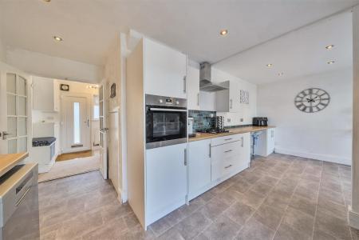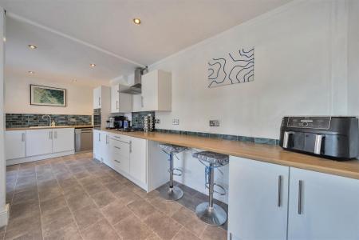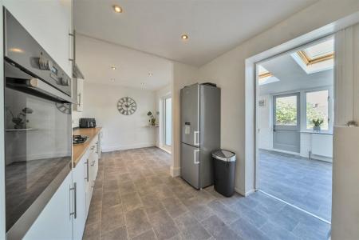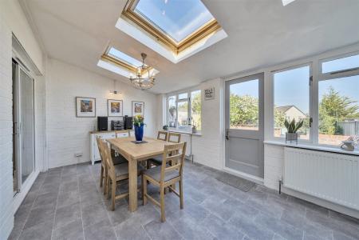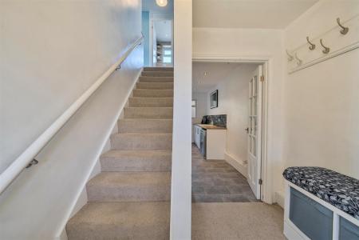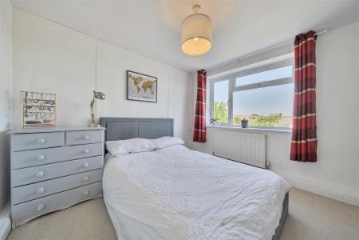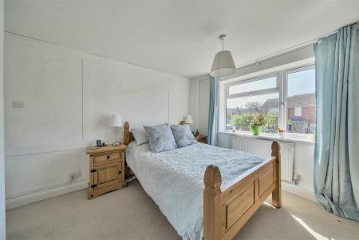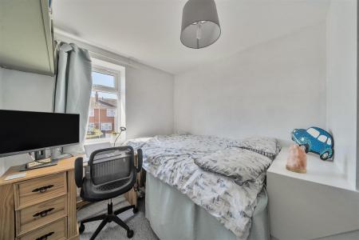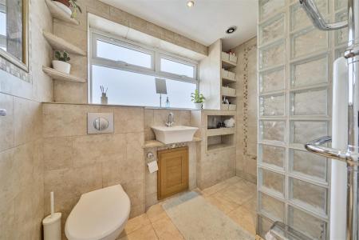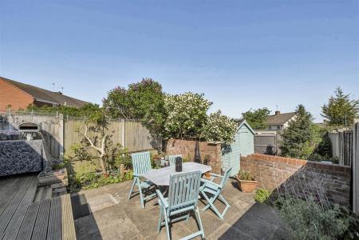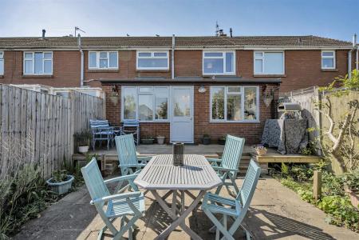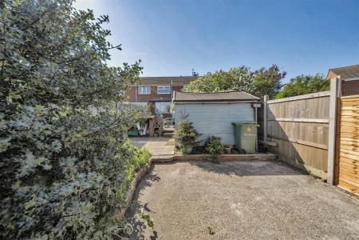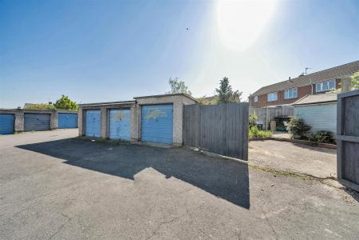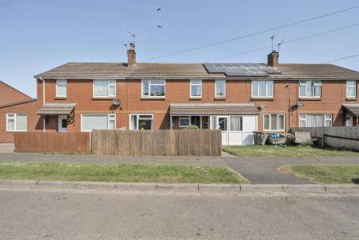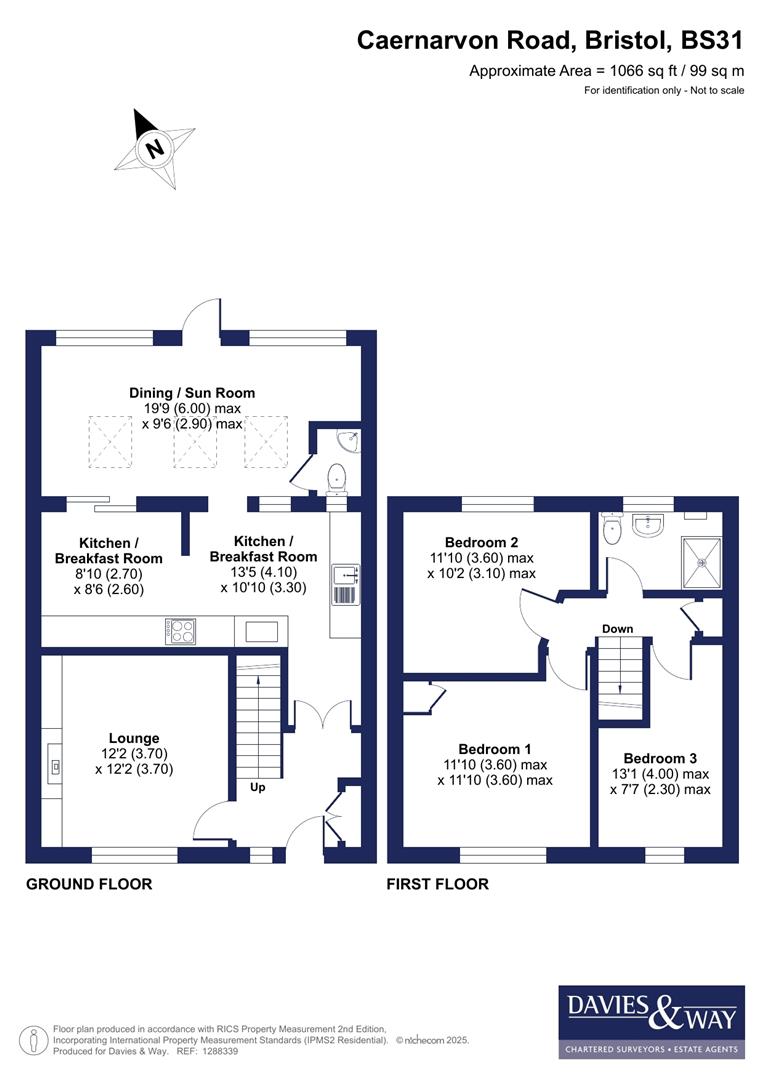- Recently refurbished
- Lounge
- Kitchen/Breakfast room
- Dining/Sun room
- WC
- Three bedrooms
- Shower room
- Front and rear gardens
- Off street parking
3 Bedroom House for sale in Bristol
A recently renovated and deceptively spacious three bedroom home, offering stylish, modern living throughout. Ideal for couples and families alike, the property features a full-width dining/sun room with direct access to the rear garden, creating a perfect space for relaxing and entertaining.
The ground floor begins with a welcoming entrance hallway, leading to a cosy lounge with a feature wood-burning stove. A recently fitted, full-width kitchen/breakfast room follows, opening into the bright and airy dining/sun room, which benefits from three velux-style windows and lovely garden views. A convenient ground floor WC completes the layout. Upstairs, there are three well proportioned bedrooms and a contemporary three-piece shower room.
Externally, the property offers landscaped front and rear gardens designed for low maintenance. The front features a neat lawn and fenced boundaries, while the rear garden includes a raised deck area leading to a generous patio that's perfect for outdoor entertaining. Attractive flower beds border the space, which continues down to a secondary patio with a log store, an oversized timber shed, and a hardstanding parking space that is accessed via a rear lane and double gates.
Interior -
Ground Floor -
Entrance Hallway - 2.4m x 2.2m (7'10" x 7'2" ) - to maximum points. Obscured double glazed window to front aspect, built in storage cupboard housing modern consumer unit, radiator, stairs rising to first floor landing, doors leading to rooms.
Lounge - 3.7m x 3.6m (12'1" x 11'9" ) - Double glazed window to front aspect, feature woodburning stove, radiator, power points, shelving to chimney recess.
Kitchen/Breakfast Room - 6.3m x 2.7m (20'8" x 8'10" ) - Double glazed patio doors leading to dining/sun room, double glazed window leading to WC. Modern recently fitted kitchen comprising range of matching wall and base units with roll top work surfaces, integrated AEG electric oven, AEG four ring gas hob with stainless steel extractor fan over, wash hand basin with mixer tap over, space and power for upright fridge/freezer, inset breakfast bar, power points, splashbacks to all wet areas, ample space for family sized dining table.
Dining/Sun Room - 5.8m x 3.1m (19'0" x 10'2") - Dual double glazed windows to rear aspect overlooking rear garden, double glazed door to rear aspect providing access to rear garden, three double glazed velux style windows to roofline. Radiators, power points, space and plumbing for washing machine and tumble dryer, wall mounted gas combination boiler, door leading to WC.
Wc - 1.5m x 1m (4'11" x 3'3" ) - Modern matching two piece suite comprising pedestal wash hand basin and low level WC.
First Floor -
Landing - 2.8m x 1m (9'2" x 3'3" ) - Built in storage cupboard, doors leading to rooms.
Bedroom One - 3.7m x 3.4m (12'1" x 11'1" ) - Double glazed window to front aspect, built in storage cupboard, radiator, power points.
Bedroom Two - 3.7m x 3.2m (12'1" x 10'5" ) - Double glazed window to rear aspect overlooking rear garden, radiator, power points.
Bedroom Three - 3.9m x 2.4m (12'9" x 7'10" ) - to maximum points. (bulkhead included within measurements). Double glazed window to front aspect, radiator, power points.
Shower Room - 2.4m x 1.8m (7'10" x 5'10" ) - Obscured double glazed window to rear aspect, luxury modern three piece suite comprising freestanding wash hand basin with mixer tap over, hidden cistern WC and walk in shower with shower off mains supply, heated towel rail incorporating period style radiator, extractor fan, tiled splashbacks to all wet areas.
Exterior -
Front Of Property - Low maintenance front garden mainly laid to lawn with fenced boundaries, well stocked flower beds, path leading to front door.
Rear Garden - Low maintenance rear garden mainly laid to patios ideal for entertaining and al fresco dining, raised deck, fenced boundaries, pretty well stocked flower beds, log store, oversized timber shed, access to parking.
Off Street Parking - Hardstanding parking space accessed via a rear lane through double gates and leading to garden.
Tenure - This property is freehold
Council Tax - Prospective purchasers are to be aware that this property is in council tax band B according to www.gov.uk website. Please note that change of ownership is a 'relevant transaction' that can lead to the review of the existing council tax banding assessment.
Additional Information - This home is rebuilt pre-cast concrete construction and a PRC certificate will be made available if required. If a mortgage is being obtained for the purchase the Lender should be consulted to the build type in the first instance.
Local authority: Bath and North East Somerset.
Services: All services connected.
Broadband speed: Ultrafast 1800mbps (Source - Ofcom).
Mobile phone signal: outside EE, O2, Three and Vodafone - all likely available (Source - Ofcom).
Property Ref: 589941_33879925
Similar Properties
Court Farm Road, Whitchurch, Bristol
3 Bedroom Semi-Detached House | £325,000
This attractive three bedroom semi detached home is now available for purchase, presenting an excellent opportunity for...
2 Bedroom Semi-Detached House | £325,000
An excellent example of a modern two double bedroom semi-detached home, set in a secluded cul-de-sac within a highly sou...
Caernarvon Road, Keynsham, Bristol
3 Bedroom Terraced House | £315,000
This three bedroom terraced home offers spacious and well cared for accommodation for buyers to add their own stamp to,...
Shellards Road, Longwell Green, Bristol
3 Bedroom Semi-Detached House | Offers in region of £335,000
Tucked away in a quiet yet convenient location close to the local amenities of Longwell Green, this modern three-bedroom...
Whitehall Road, Whitehall, Bristol
3 Bedroom Terraced House | £340,000
Occupying a highly convenient position close to the popular St George's Park, the Bristol and Bath Cycle path and severa...
Imperial Road, Knowle, Bristol
3 Bedroom Semi-Detached House | Offers Over £350,000
Offered to the market with no onward chain, this three bedroom bay fronted home provides spacious accommodation througho...

Davies & Way (Keynsham)
1 High Street, Keynsham, Bristol, BS31 1DP
How much is your home worth?
Use our short form to request a valuation of your property.
Request a Valuation
