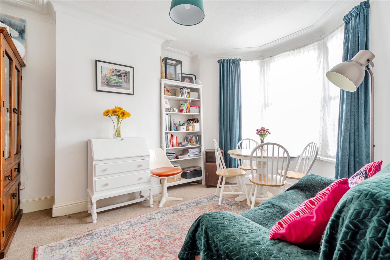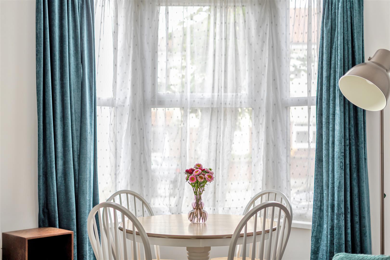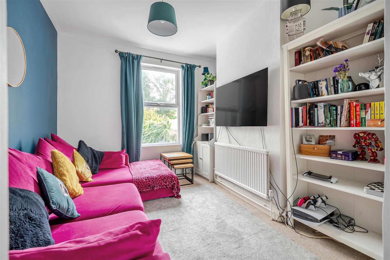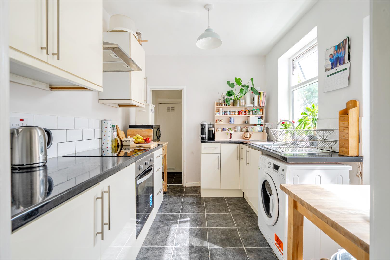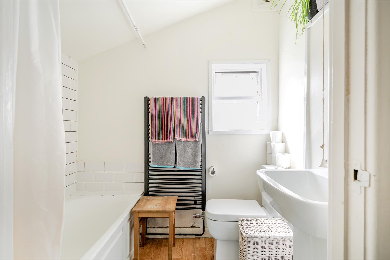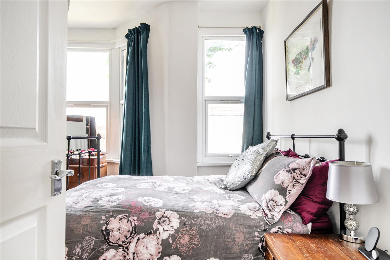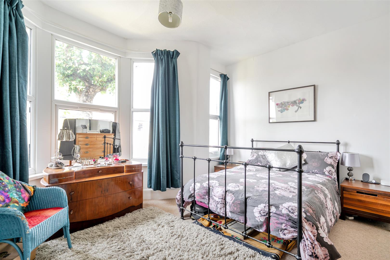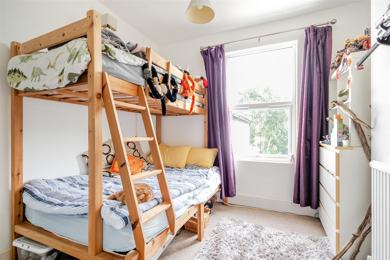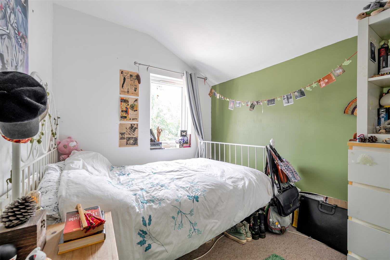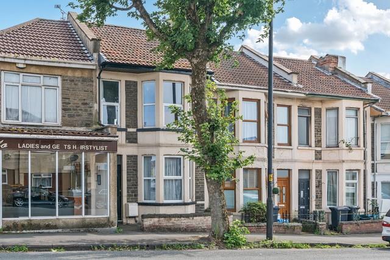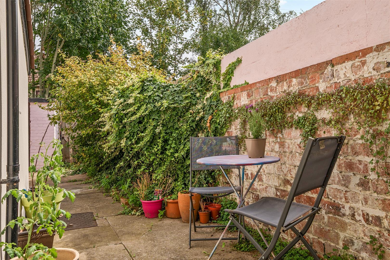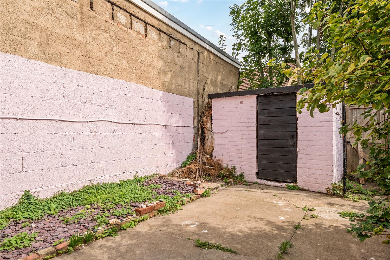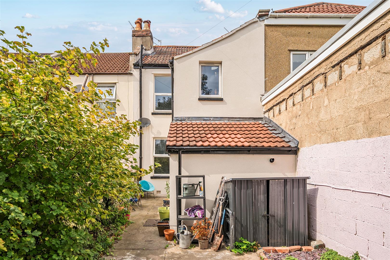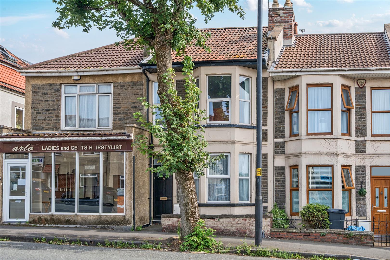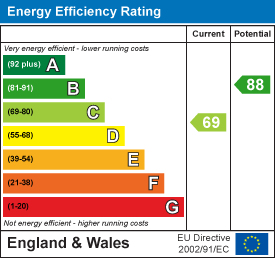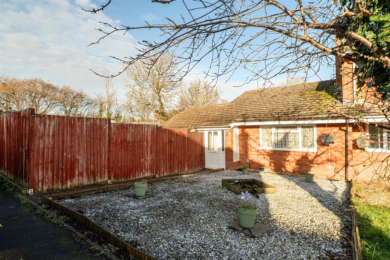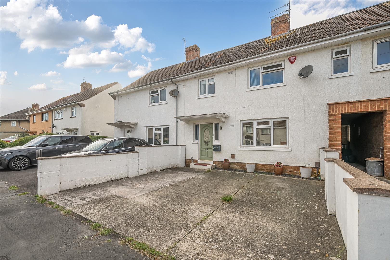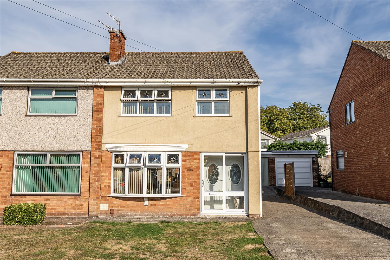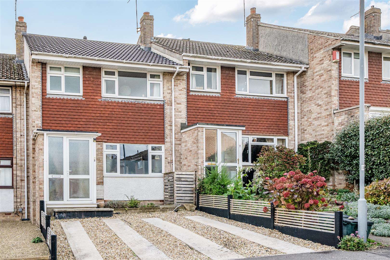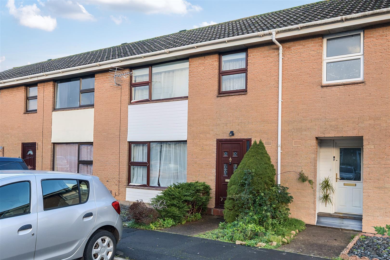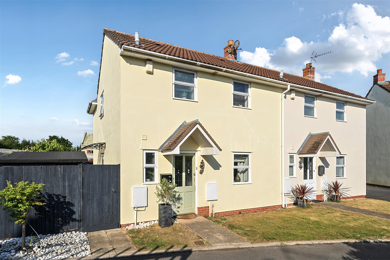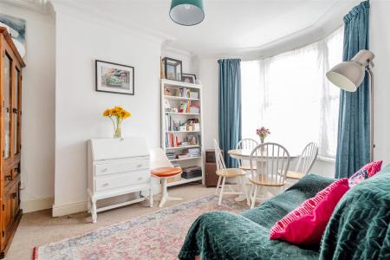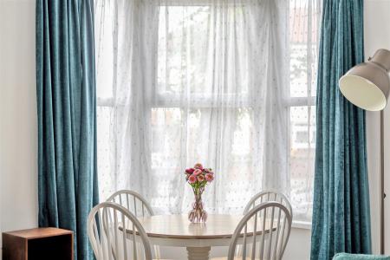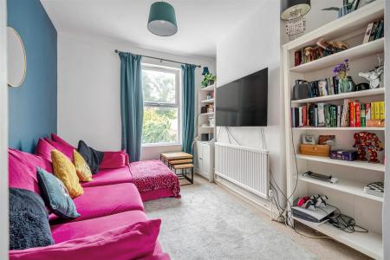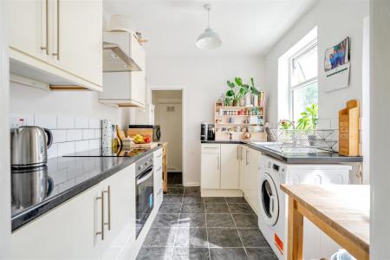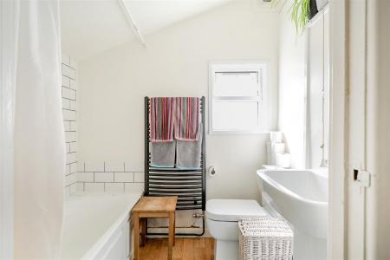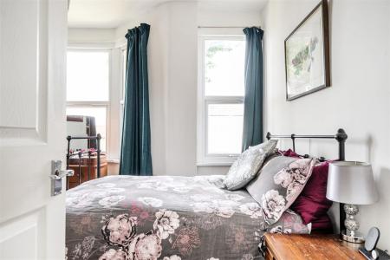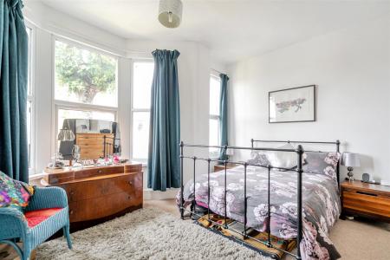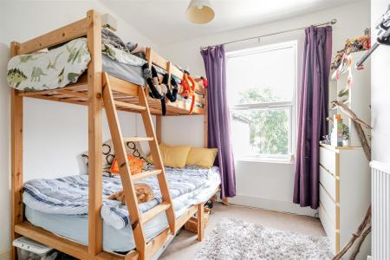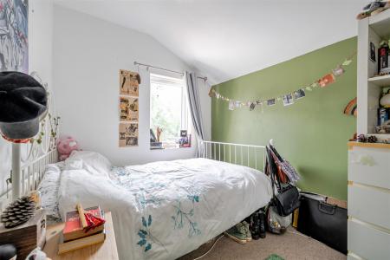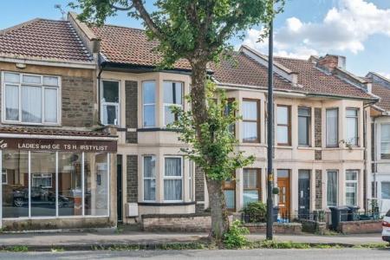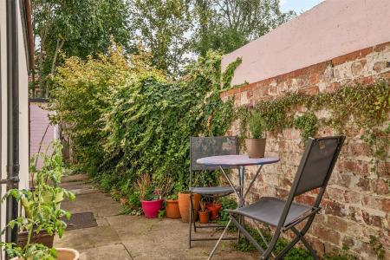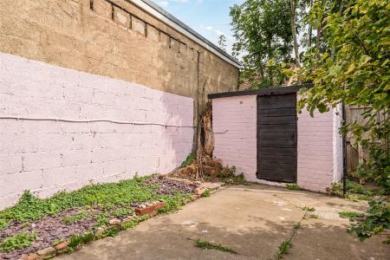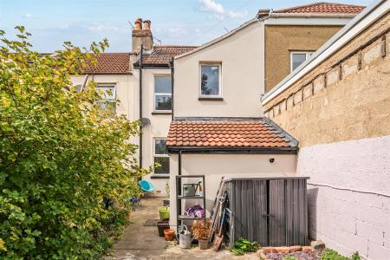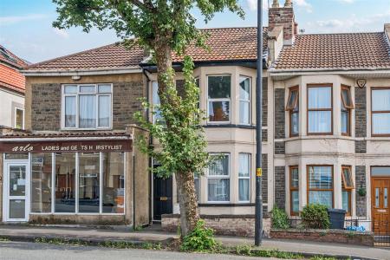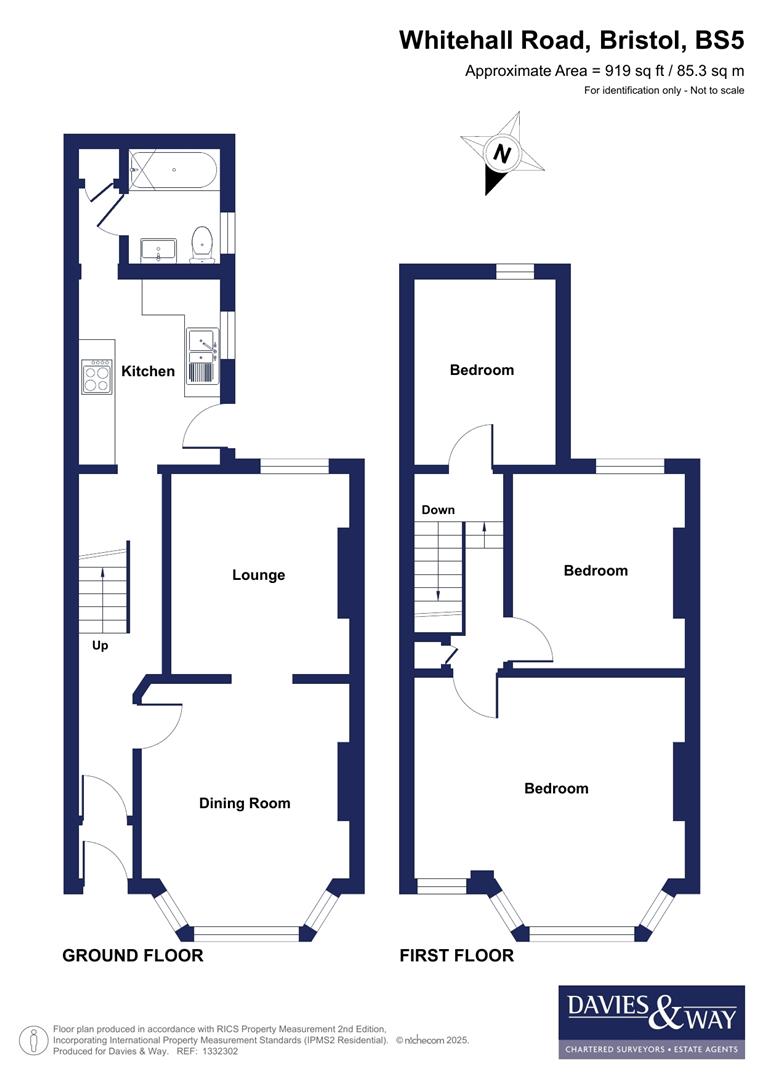- Period home
- Entrance hallway
- Two Reception rooms
- Kitchen
- Downstairs bathroom
- Landing
- Three double bedrooms
- Low maintenance gardens
3 Bedroom Terraced House for sale in Bristol
Havin undergone a programme of recent improvement, including re-roofing and damp proof works, this 3 bedroom period home occupies a highly convenient position close to the popular St George's Park, the Bristol and Bath Cycle path and several bus routes into the city centre. Offering generously proportioned rooms and a versatile layout, it presents an ideal choice for both couples and families alike.
Inside, the ground floor features a inviting entrance vestibule opening into a long hallway, which provides access to a charming bay fronted reception room and a second rear reception room that enjoys a pleasant outlook over the garden. A well planned double galley kitchen, rear lobby, and ground floor bathroom complete the ground floor accommodation. Upstairs, three spacious double bedrooms await, with the principal bedroom enhanced by an eye-catching bay window that fills the room with natural light.
The gardens have been designed with low maintenance in mind. The front garden is laid to hardstanding, while the landscaped rear garden includes a genuine air-raid shelter converted into a secure bike shed and benefits from rear lane access.
Interior -
Ground Floor -
Entrance Vestibule - 1m x 0.9m (3'3" x 2'11" ) - Window and glazed door leading to hallway.
Hallway - 6.1m x 1.4m narrowing to 0.9m (20'0" x 4'7" narro - Radiator, stairs rising to first floor landing, doors leading to rooms.
Reception One - 4.1m x 3.5m into bay (13'5" x 11'5" into bay) - Double glazed bay window to front aspect, power points, opening leading to Reception Two.
Reception Two - 3.5m x 3.2m (11'5" x 10'5" ) - Double glazed window to rear aspect overlooking rear garden, radiator, power points.
Kitchen - 3.2m x 2.6m (10'5" x 8'6" ) - Double glazed window to side aspect, double glazed door to side aspect providing access to rear garden. Kitchen comprising range of matching wall and base units with roll top work surfaces, bowl and a quarter stainless steel sink with mixer tap over, integrated electric oven with four ring electric hob and stainless steel extractor fan over. Space and plumbing for washing machine, power points, tiled splashbacks to all wet areas. Opening leading to rear lobby.
Rear Lobby - 1.m x 0.8m (3'3" x 2'7" ) - Cupboard housing gas combination boiler, door leading to bathroom.
Bathroom - 2.1m x 1.6m (6'10" x 5'2" ) - Obscured double glazed window to side aspect, matching three piece suite comprising pedestal wash hand basin with mixer tap over, low level WC and panelled bath with mixer tap and shower attachment over. Heated towel rail, extractor fan, tiled splashbacks to all wet areas.
First Floor -
Landing - 3.7m x 0.8m (12'1" x 2'7" ) - Access to loft via hatch, built in storage cupboard, doors leading to rooms.
Bedroom One - 4.7m x 4.1m into bay (15'5" x 13'5" into bay) - Double glazed bay window to front aspect, secondary window also to front aspect, radiator, power points.
Bedroom Two - 3.6m x 3.6m (11'9" x 11'9" ) - Double glazed window to rear aspect overlooking rear garden, radiator, power points.
Bedroom Three - 3.1m x 2.4m (10'2" x 7'10" ) - Double glazed window to rear aspect overlooking rear garden, radiator, power points.
Exterior -
Front Garden - Low maintenance front garden mainly laid to hardstanding, walled boundaries, path leading to front door.
Rear Garden - Low maintenance rear garden mainly laid to hardstanding with walled boundaries, well stocked flower beds, block built potting shed, gated access leading to rear lane.
Tenure - This property is freehold.
Council Tax - Prospective purchasers are to be aware that this property is in council tax band B according to www.gov.uk website. Please note that change of ownership is a 'relevant transaction' that can lead to the review of the existing council tax banding assessment.
Additional Information - The property is in a coal mining area for which it is recommended a mining report is obtained. There is a peppercorn groundrent payable of approximately �2 per annum.
Local authority: Bristol City Council
Services: All services connected.
Broadband speed: Ultrafast 10000mbps (Source - Ofcom).
Mobile phone signal: outside EE, O2, Three and Vodafone - all likely available (Source - Ofcom).
Property Ref: 589941_34092623
Similar Properties
3 Bedroom Bungalow | £325,000
Set within a generous plot, this sympathetically extended end of terrace bungalow offers spacious and well balanced acco...
St. Annes Avenue, Keynsham, Bristol
3 Bedroom Terraced House | £325,000
A beautifully presented and spacious three bedroom terraced home, thoughtfully improved by the current owners offering a...
Court Farm Road, Whitchurch, Bristol
3 Bedroom Semi-Detached House | £325,000
This attractive three bedroom semi detached home is now available for purchase, presenting an excellent opportunity for...
3 Bedroom Terraced House | £330,000
Situated on a popular road within close proximity to several schools and in reach of town centre amenities, this three b...
The Labbott, Keynsham, Bristol
3 Bedroom Terraced House | £330,000
Conveniently situated just a short walk from Keynsham High Street's amenities and public transport links, this three bed...
Shellards Road, Longwell Green, Bristol
3 Bedroom Semi-Detached House | Offers in region of £335,000
Tucked away in a quiet yet convenient location close to the local amenities of Longwell Green, this modern three-bedroom...

Davies & Way (Keynsham)
1 High Street, Keynsham, Bristol, BS31 1DP
How much is your home worth?
Use our short form to request a valuation of your property.
Request a Valuation
