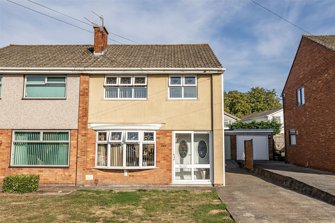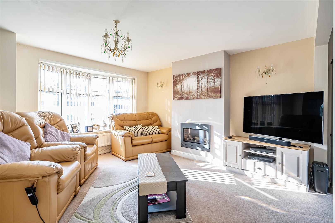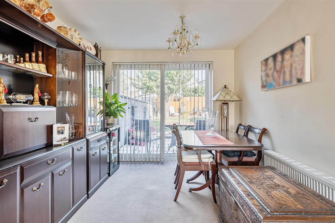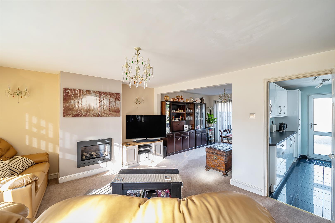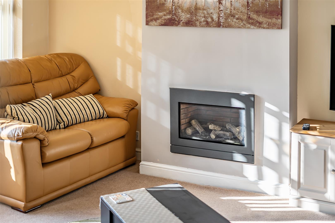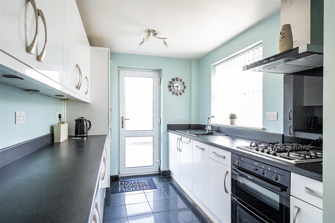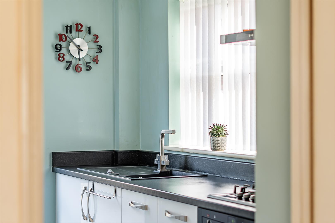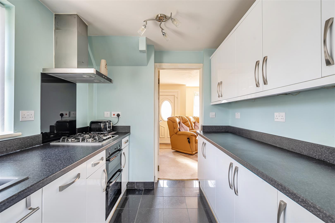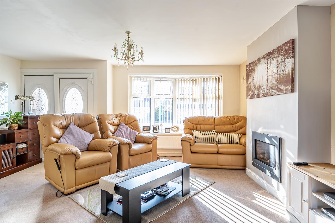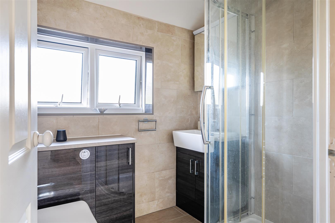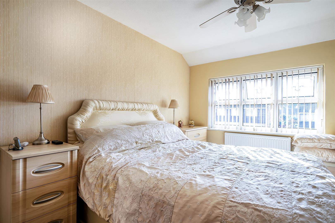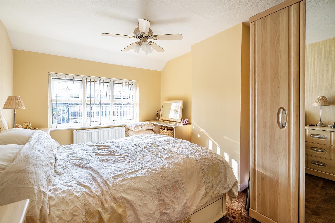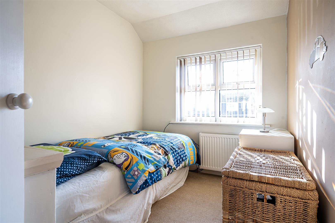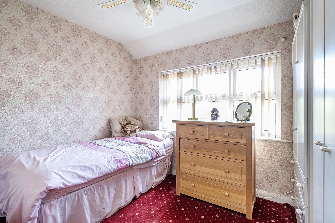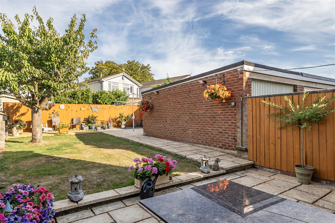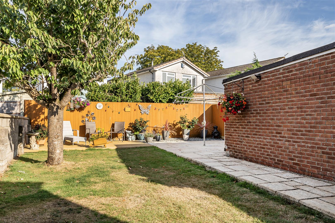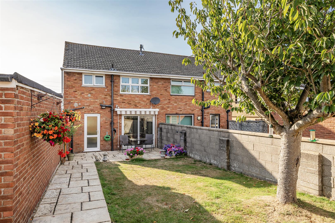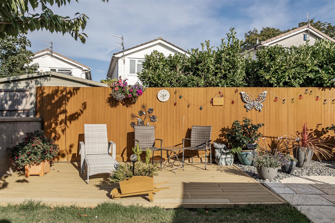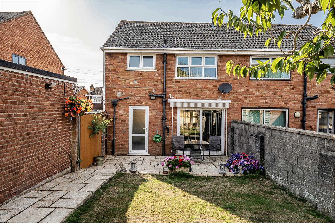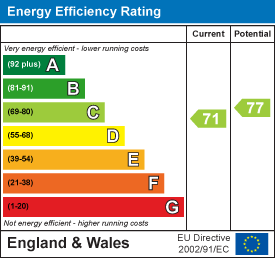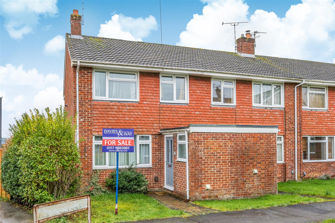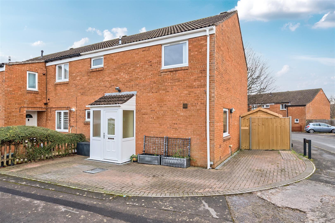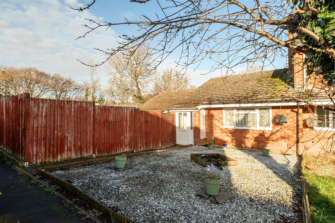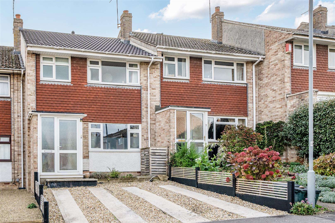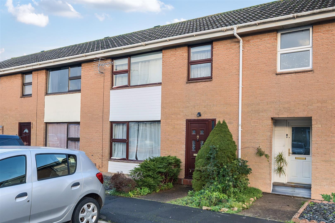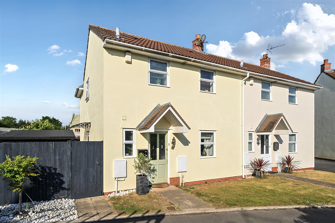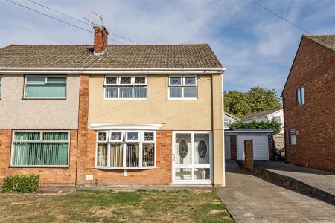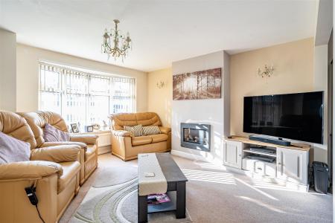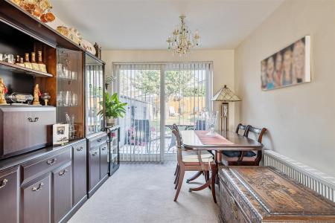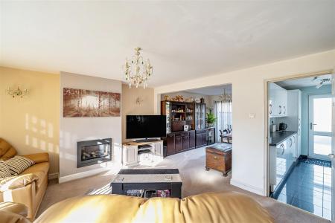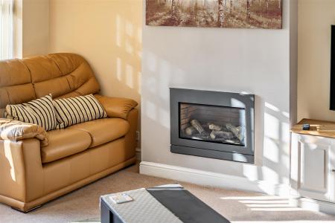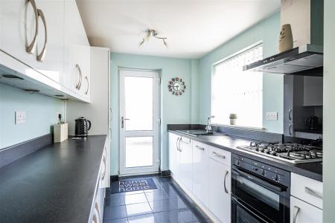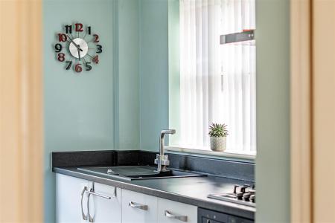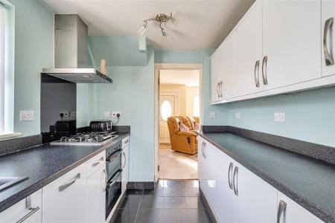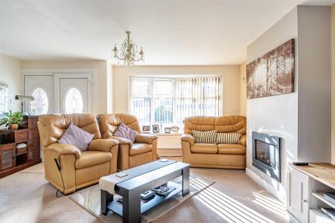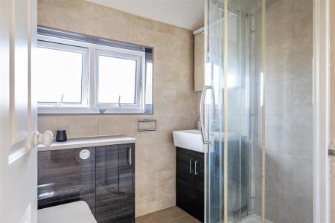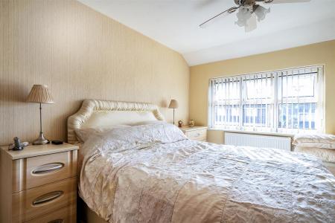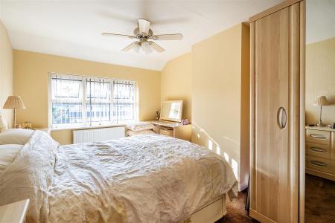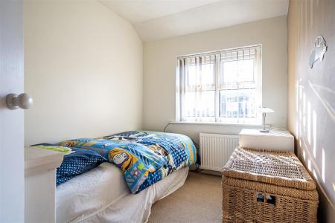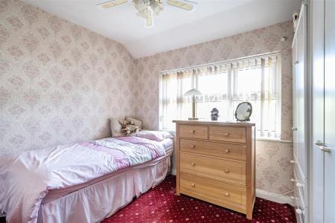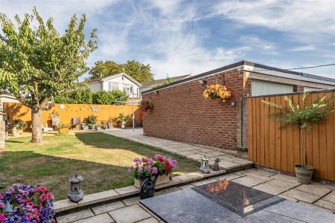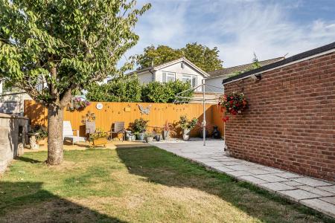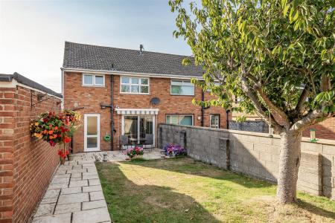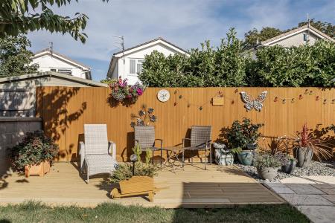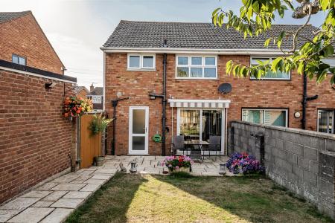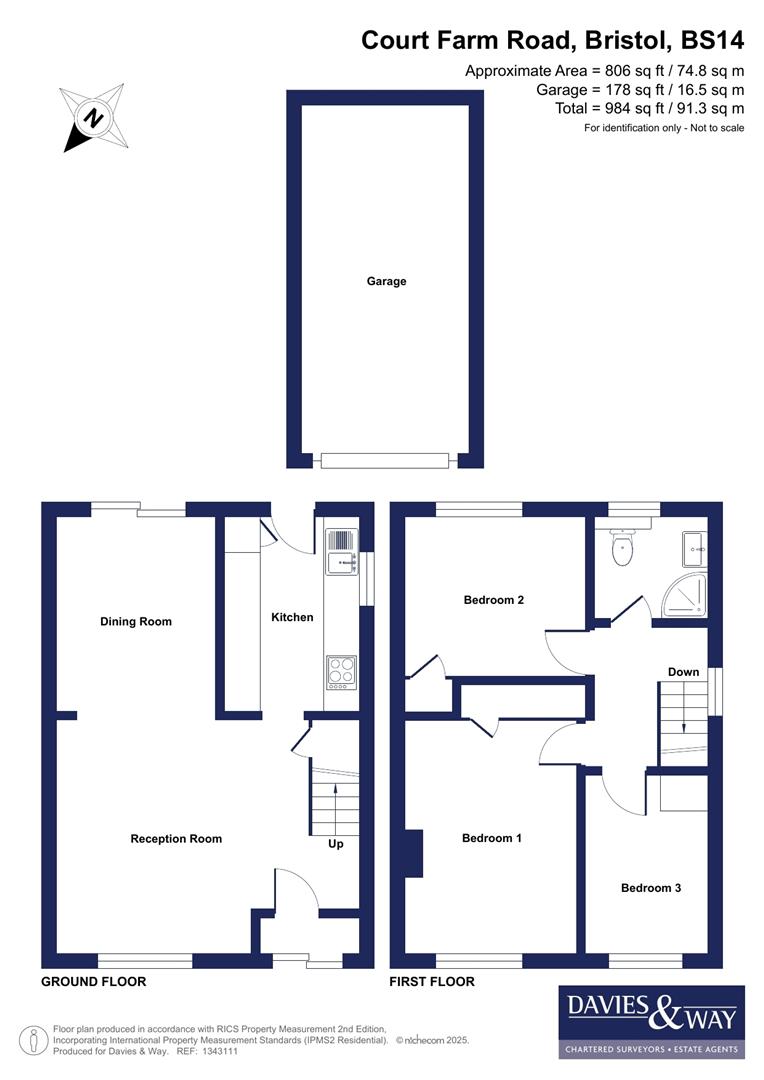- Semi detached
- Driveway
- Garage
- Entrance vestibule
- Lounge/diner
- Kitchen
- Landing
- Three bedrooms
- Bathroom
- Landscaped garden
3 Bedroom Semi-Detached House for sale in Bristol
This attractive three bedroom semi detached home is now available for purchase, presenting an excellent opportunity for first time buyers and families. The property is well cared for throughout and enjoys a beautifully presented rear garden.
Stepping inside via the welcoming entrance vestibule, you are met with a bright and spacious lounge/diner, where sliding doors provide direct access to the garden. The modern kitchen is conveniently located just off the lounge and comes complete with a range of integrated appliances. Upstairs, you will find three well proportioned bedrooms, served by a contemporary family bathroom.
Externally, the property offers well presented front and rear gardens. The rear garden is a particular highlight, boasting two patio areas and a decking, ideal for outdoor dining. To the front, a private driveway with dropped kerb access leads to a detached single garage, providing both parking and additional storage.
Interior -
Ground Floor -
Entrance Vestibule - 1.6m x 0.5m (5'2" x 1'7" ) - UPVC door to lounge/diner.
Lounge/Diner - 7.3m x 5m (23'11" x 16'4" ) - Double glazed window to front aspect and sliding door to rear aspect providing direct access to rear garden. Door leading to kitchen and staircase to first floor. Gas fireplace, radiator and power points.
Kitchen - 3m x 2.2m (9'10" x 7'2" ) - Double glazed window to side aspect and obscured door providing direct access to rear garden. Matching high gloss wall and base units with work surfaces over and integrated appliances including fridge/freezer, slimline dishwasher, Neff double oven and gas hob with extractor hood over. Basin and drainer with mixer tap over, tiled flooring and power points.
First Floor -
Landing - Double glazed window to side aspect, doors leading to first floor rooms.
Bedroom One - 3.9m x 2.8m (12'9" x 9'2" ) - Double glazed window to front aspect, built in cupboard, ceiling fan, radiator and power points.
Bedroom Two - 3m x 2.6m (9'10" x 8'6" ) - Double glazed window to rear aspect, cupboard housing gas combination Worcester boiler, ceiling fan, radiator and power points.
Bedroom Three - 2.9m x 2.1m (9'6" x 6'10" ) - Double glazed window to front aspect, ceiling fan, radiator and power points.
Bathroom - 1.9m x 1.7m (6'2" x 5'6" ) - Double glazed obscured window to rear aspect, walk in corner shower cubicle off mains, vanity unit with inset wash hand basin with waterfall tap over, low level WC with hidden cistern. Tiled walls and flooring, heated towel rail.
Exterior -
Front Of Property - Mainly laid to level lawn and hardstanding driveway accessed via dropped kerb and providing access to detached garage.
Rear Garden - Landscaped with a choice of two patio areas and decking for outdoor dining. Remote controlled electric awning, laid to lawn, wall and fenced boundaries with gated side access. Outside tap.
Garage - 5.9m x 2.8m (19'4" x 9'2" ) - Up and over garage door and a single glazed window to rear aspect. Lighting and power points.
Tenure - This property is freehold.
Council Tax - Prospective purchasers are to be aware that this property is in council tax band C according to www.gov.uk website. Please note that change of ownership is a 'relevant transaction' that can lead to the review of the existing council tax banding assessment.
Additional Information - Under the Estate Agents Act 1979 we herby disclose the seller of this property has a link to a Davies and Way employee.
Local authority: Bristol City Council
Services: All services connected.
Broadband speed: Ultrafast 1800mbps (Source - Ofcom).
Mobile phone signal: outside EE, O2, Three and Vodafone - all likely available (Source - Ofcom).
Property Ref: 589941_34124020
Similar Properties
3 Bedroom End of Terrace House | £325,000
Situated in a quiet residential area of Keynsham, this attractive and well presented three bedroom home has been thought...
St. Fagans Court, Willsbridge, Bristol
4 Bedroom End of Terrace House | £325,000
Enjoying a pleasant cul-de-sac setting overlooking neighbouring green space, this competitively priced four bedroom home...
3 Bedroom Bungalow | £325,000
Set within a generous plot, this sympathetically extended end of terrace bungalow offers spacious and well balanced acco...
3 Bedroom Terraced House | £330,000
Situated on a popular road within close proximity to several schools and in reach of town centre amenities, this three b...
The Labbott, Keynsham, Bristol
3 Bedroom Terraced House | £330,000
Conveniently situated just a short walk from Keynsham High Street's amenities and public transport links, this three bed...
Shellards Road, Longwell Green, Bristol
3 Bedroom Semi-Detached House | Offers in region of £335,000
Tucked away in a quiet yet convenient location close to the local amenities of Longwell Green, this modern three-bedroom...

Davies & Way (Keynsham)
1 High Street, Keynsham, Bristol, BS31 1DP
How much is your home worth?
Use our short form to request a valuation of your property.
Request a Valuation
