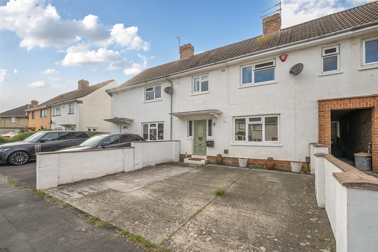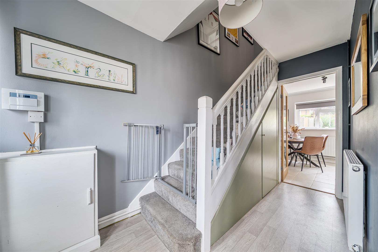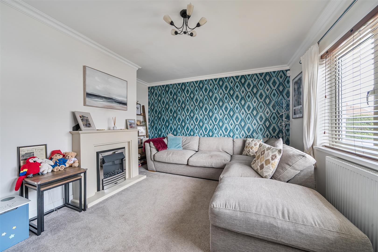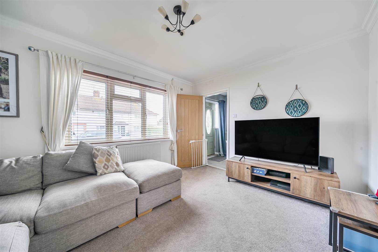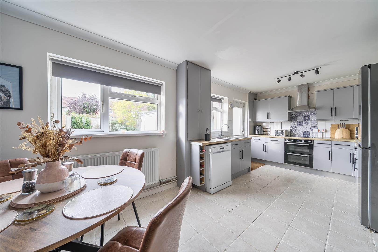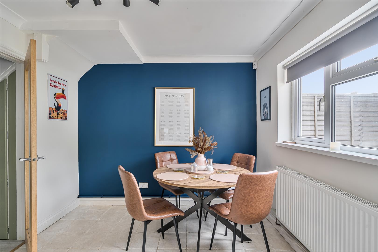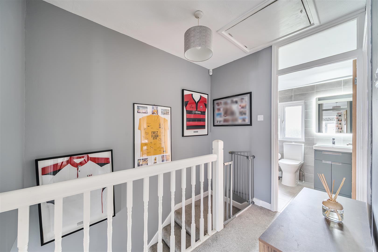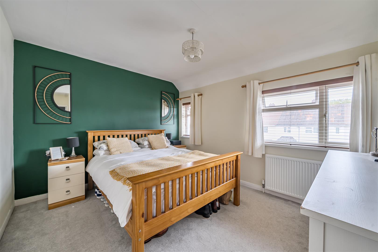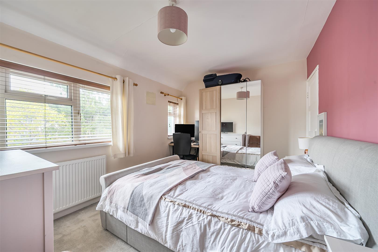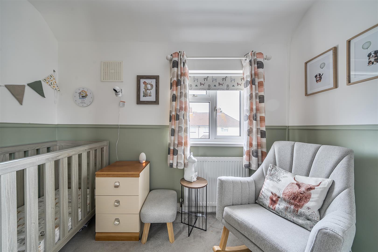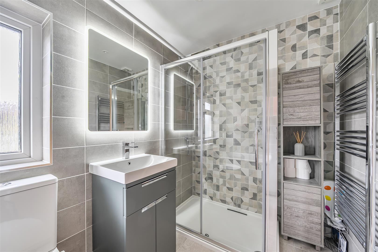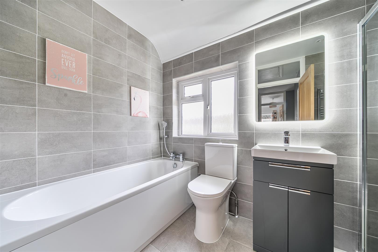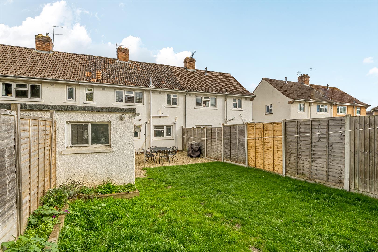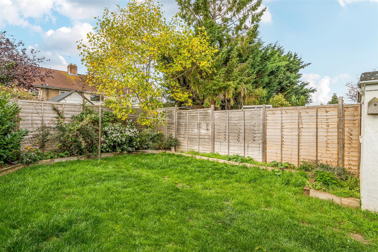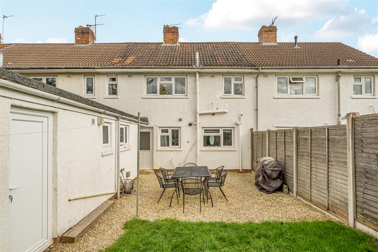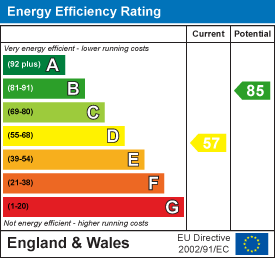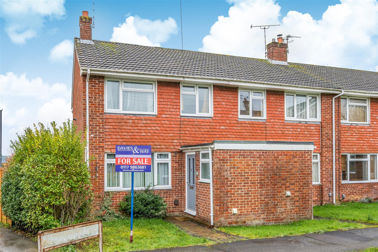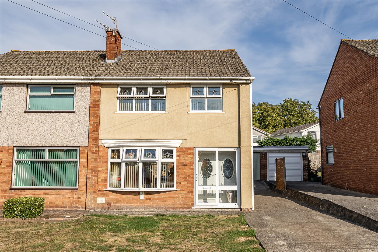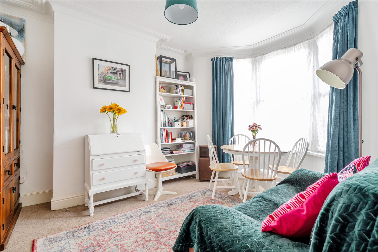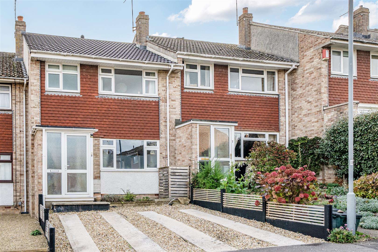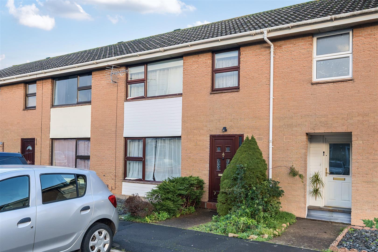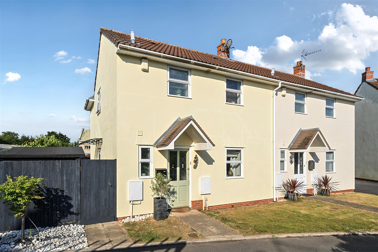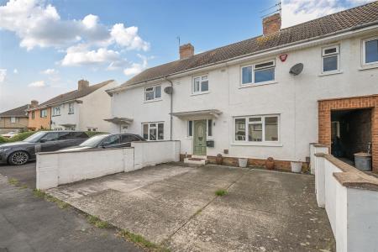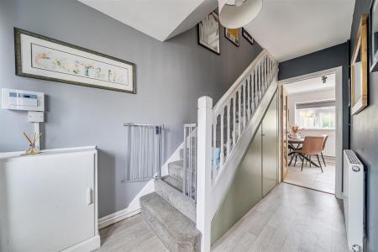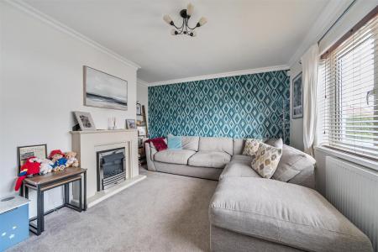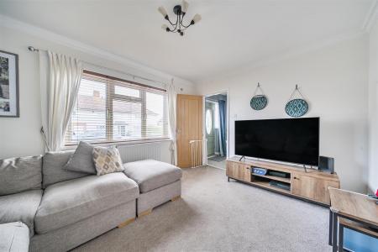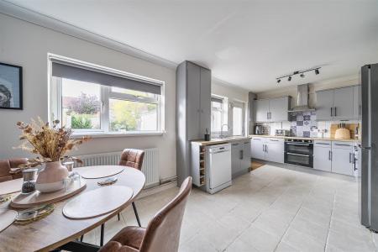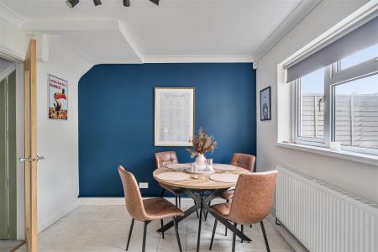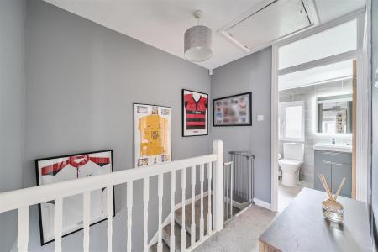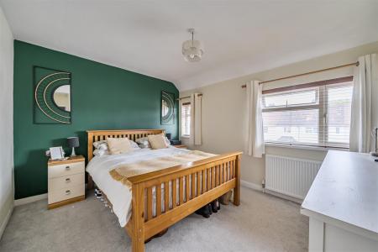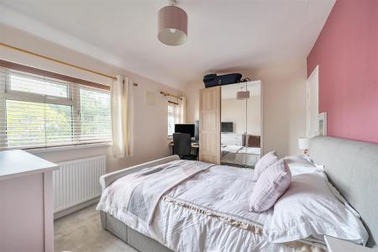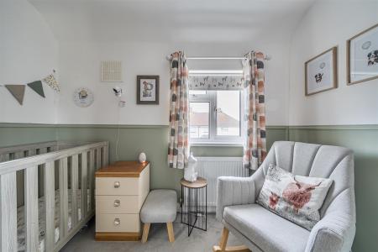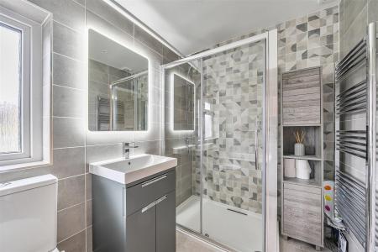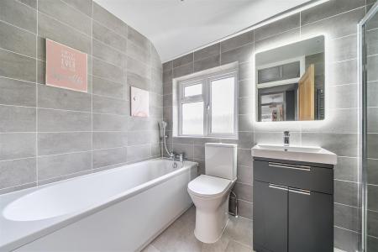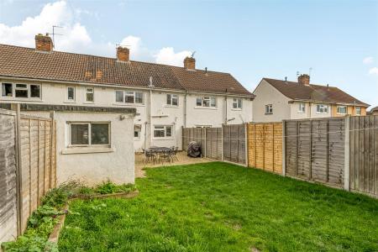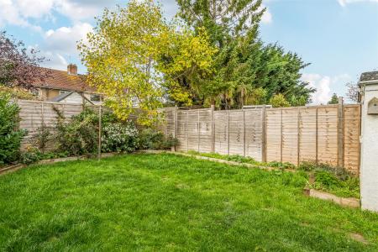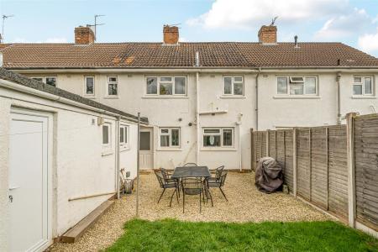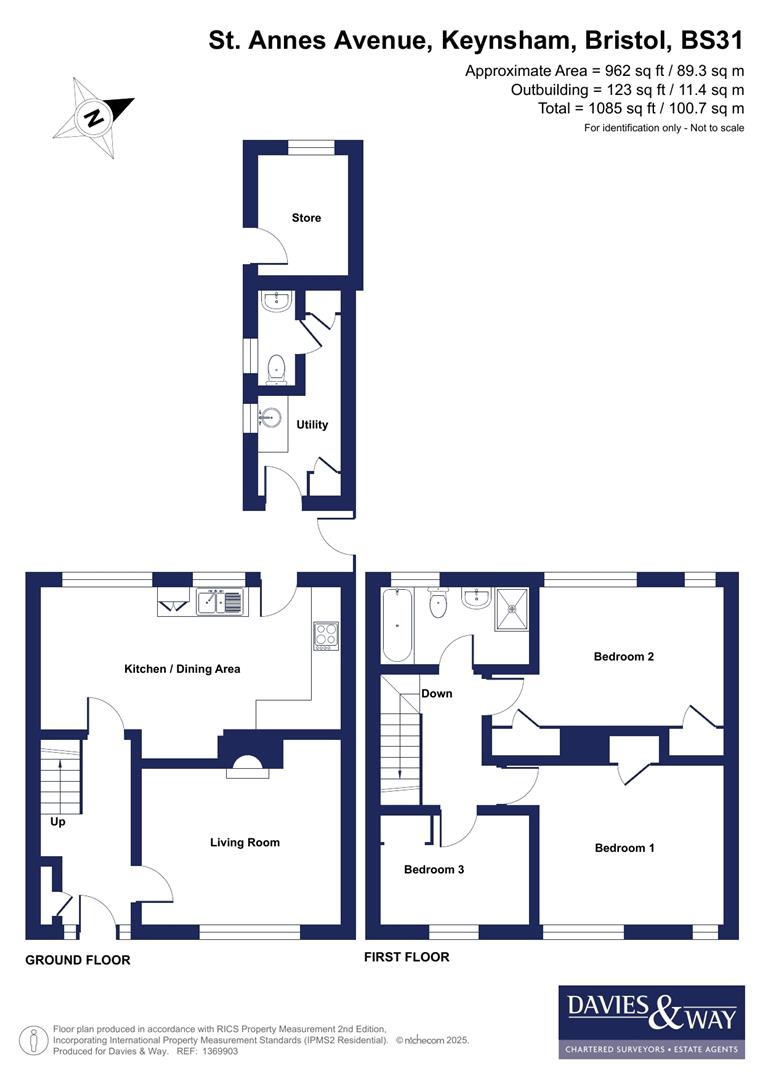- Terraced
- Entrance hallway
- Living room
- Kitchen/diner
- Three bedrooms
- Bathroom
- Outbuilding
- Utility
- Garden
- Driveway
3 Bedroom Terraced House for sale in Bristol
A beautifully presented and spacious three bedroom terraced home, thoughtfully improved by the current owners offering an ideal purchase for couples and families.
The ground floor features a welcoming entrance hallway leading to a generous living room and a full width kitchen/diner with direct access to the rear garden, while on the first floor there are three well proportioned bedrooms, all with fitted storage, and a contemporary four piece family bathroom.
Outside, the property boasts a well maintained rear garden, mainly laid to lawn, with a gravelled dining area ideal for outdoor seating with an outbuilding providing additional storage. A separate access to the outbuilding houses a modern utility space with a WC.
Further benefits include a hardstanding driveway to the front, offering convenient off street parking.
Interior -
Ground Floor -
Entrance Hallway - 3.7m x 1.8m (12'1" x 5'10" ) - Doors leading to ground floor rooms and staircase to first floor with storage cupboards below. Fitted unit housing fuse box, an alarm system, radiator and power points.
Living Room - 4m x 3.7m (13'1" x 12'1" ) - Double glazed window to front aspect, electric flame effect fireplace, radiator and power points.
Kitchen/Dining Room - 6m x 3.4m (19'8" x 11'1" ) - Double glazed windows and a door to rear garden. Matching wall and base units with roll top work surfaces over and tiled splashbacks to area, integrated double oven and electric hob with extractor hood over, space and plumbing for dishwasher and fridge/freezer. One and a quarter basin with mixer tap over, wall mounted combination boiler in cupboard and a fitted desk/shelving unit. Tiled flooring, radiator and power points.
First Floor -
Landing - Doors leading to first floor rooms, access to loft via hatch and power points.
Bedroom One - 3.7m x 3.1m (12'1" x 10'2" ) - Double glazed windows to front aspect, built in cupboard, radiator and power points.
Bedroom Two - 4.7m x 2.8m (15'5" x 9'2" ) - Double glazed window to rear aspect, two built in cupboards, radiator and power points.
Bedroom Three - 3m x 2.2m (9'10" x 7'2" ) - Double glazed window to front aspect, fitted storage over the bulkhead of stairs, radiator and power points.
Bathroom - 2.9m x 1.7m (9'6" x 5'6" ) - Double glazed obscured window to rear aspect, panelled bath with mixer tap and shower attachment over, walk in shower cubicle with rainfall shower head, basin with storage below and a mixer tap over and a touch screen LED mirror above. Low level WC, fully tiled walls and flooring, spotlight lighting and a heated towel rail.
Exterior -
Front Of Property - Laid to hardstanding driveway accessed via dropped kerb and side access to the rear garden that is shared with next door.
Rear Garden - Mainly level lawn with decorative chippings for outdoor seating. Flower bed with vast array of plants and shrubbery, mainly fenced boundaries and access to outbuilding.
Outbuilding - Storage space with lighting.
Utility Room - Double glazed obscured window to garden and door to WC. Base unit with work surfaces over and tiled splashbacks to area. Space and plumbing for washing machine and a basin with mixer tap over. Fitted tall unit with space for dryer, spotlight lighting and a radiator.
Wc - Double glazed obscured window to side aspect, basin with storage below and mixer tap over with tiled splashbacks to area, low level WC and spotlight lighting.
Tenure - This property is freehold.
Council Tax - Prospective purchasers are to be aware that this property is in council tax band C according to www.gov.uk website. Please note that change of ownership is a 'relevant transaction' that can lead to the review of the existing council tax banding assessment.
Additional Information - Local authority: Bath and North East somerset.
Services: All services connected.
Broadband speed: Ultrafast 1800mbps (Source - Ofcom).
Mobile phone signal: outside O2, EE and Vodafone - all likely available (Source - Ofcom).
Property Ref: 589941_34248351
Similar Properties
3 Bedroom End of Terrace House | £325,000
Situated in a quiet residential area of Keynsham, this attractive and well presented three bedroom home has been thought...
Court Farm Road, Whitchurch, Bristol
3 Bedroom Semi-Detached House | £325,000
This attractive three bedroom semi detached home is now available for purchase, presenting an excellent opportunity for...
Whitehall Road, Whitehall, Bristol
3 Bedroom Terraced House | Offers in excess of £325,000
Havin undergone a programme of recent improvement, including re-roofing and damp proof works, this 3 bedroom period home...
3 Bedroom Terraced House | £330,000
Situated on a popular road within close proximity to several schools and in reach of town centre amenities, this three b...
The Labbott, Keynsham, Bristol
3 Bedroom Terraced House | £330,000
Conveniently situated just a short walk from Keynsham High Street's amenities and public transport links, this three bed...
Shellards Road, Longwell Green, Bristol
3 Bedroom Semi-Detached House | Offers in region of £335,000
Tucked away in a quiet yet convenient location close to the local amenities of Longwell Green, this modern three-bedroom...

Davies & Way (Keynsham)
1 High Street, Keynsham, Bristol, BS31 1DP
How much is your home worth?
Use our short form to request a valuation of your property.
Request a Valuation
