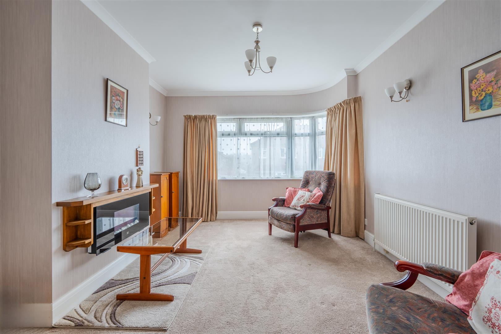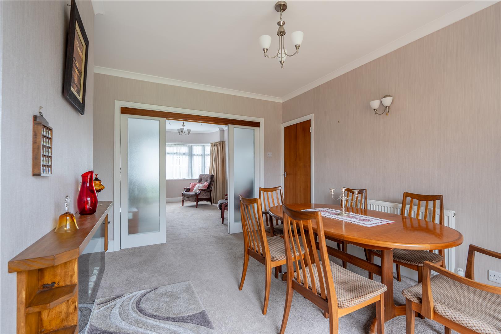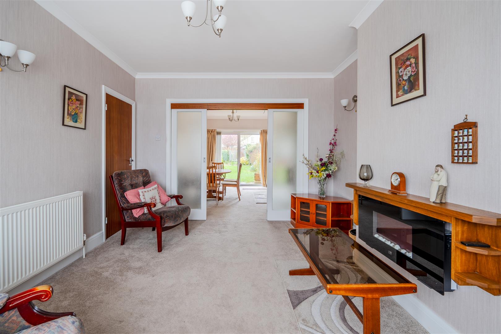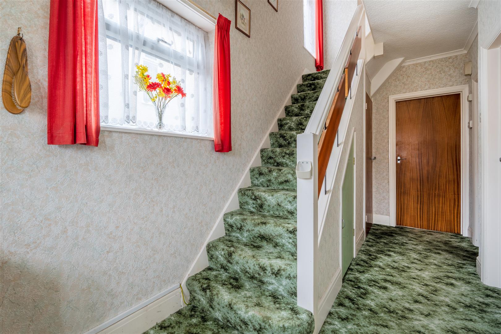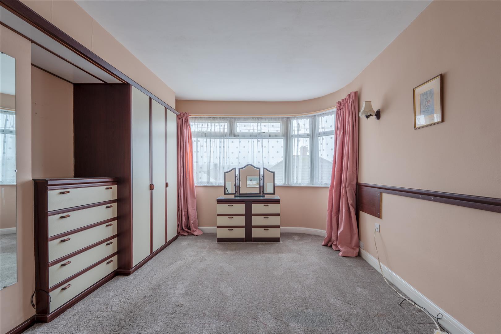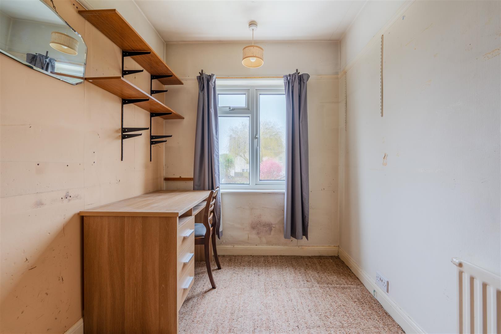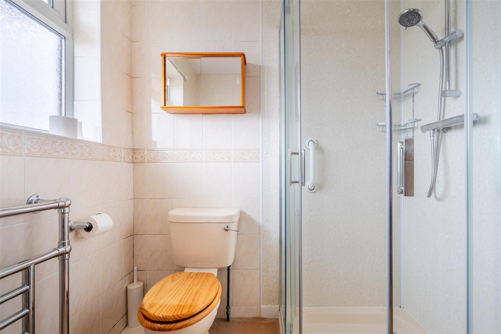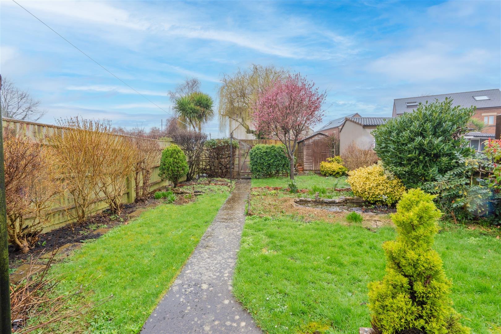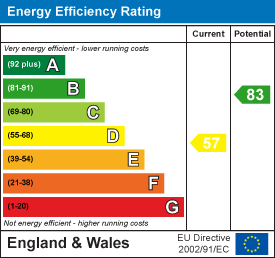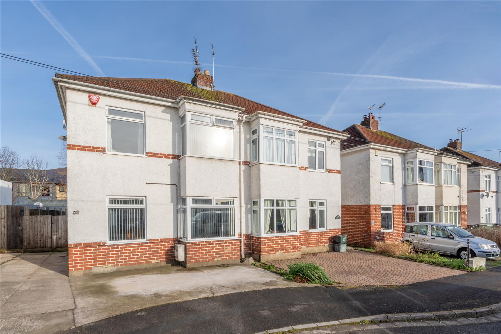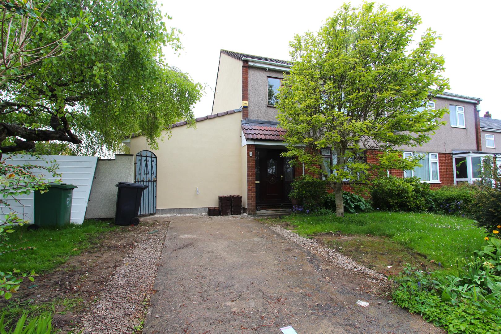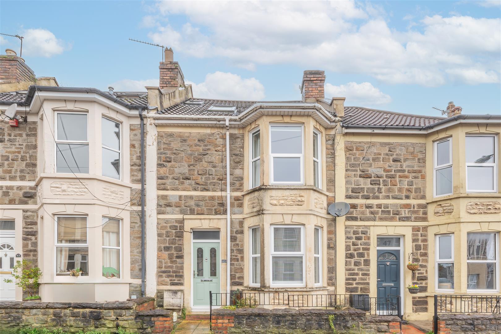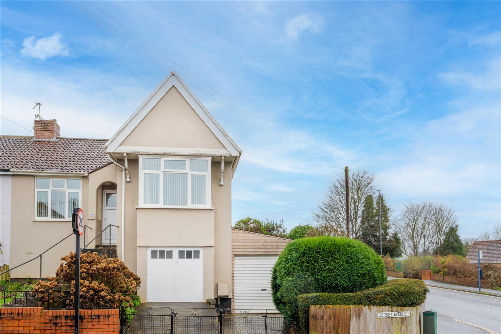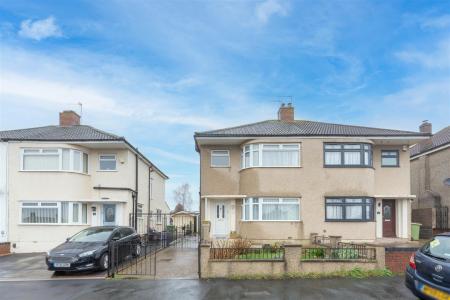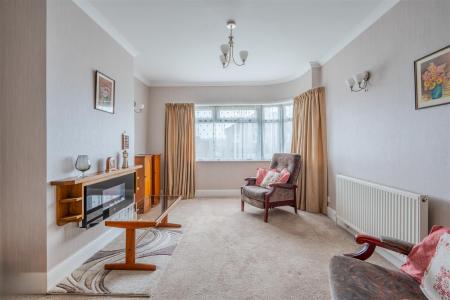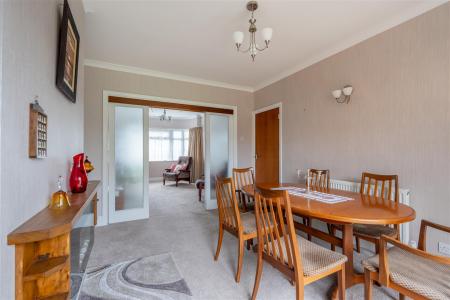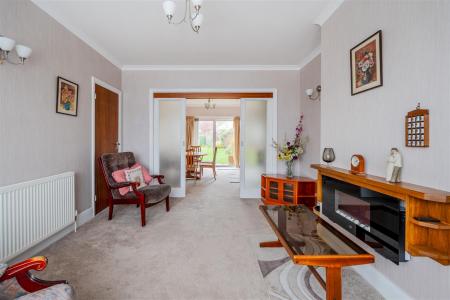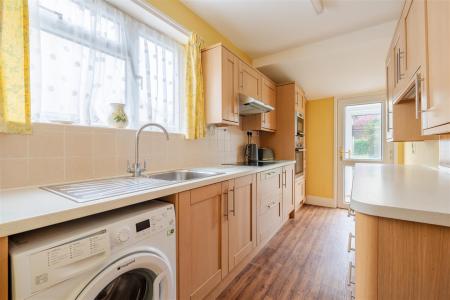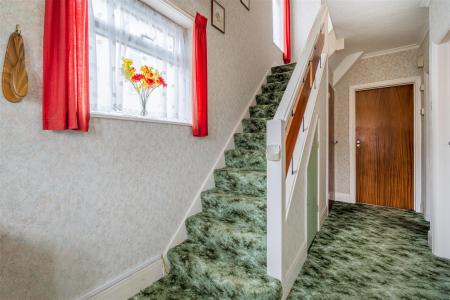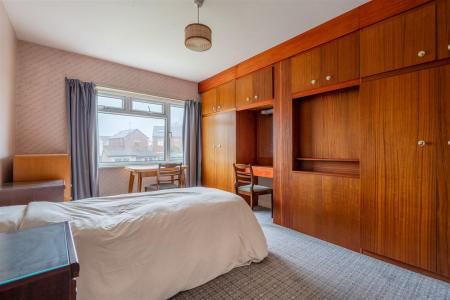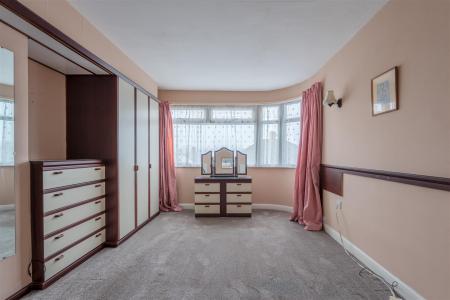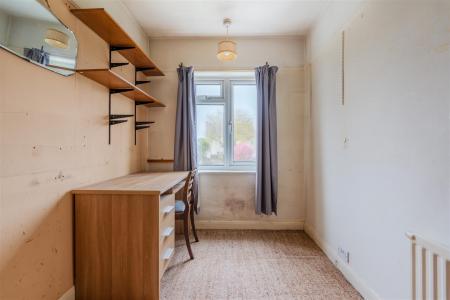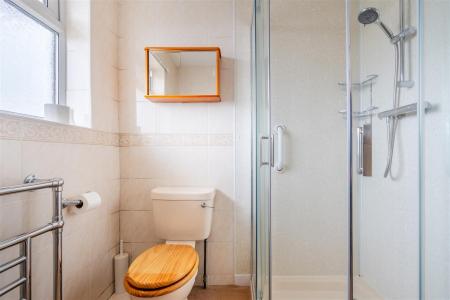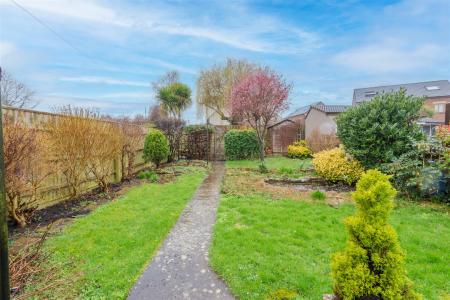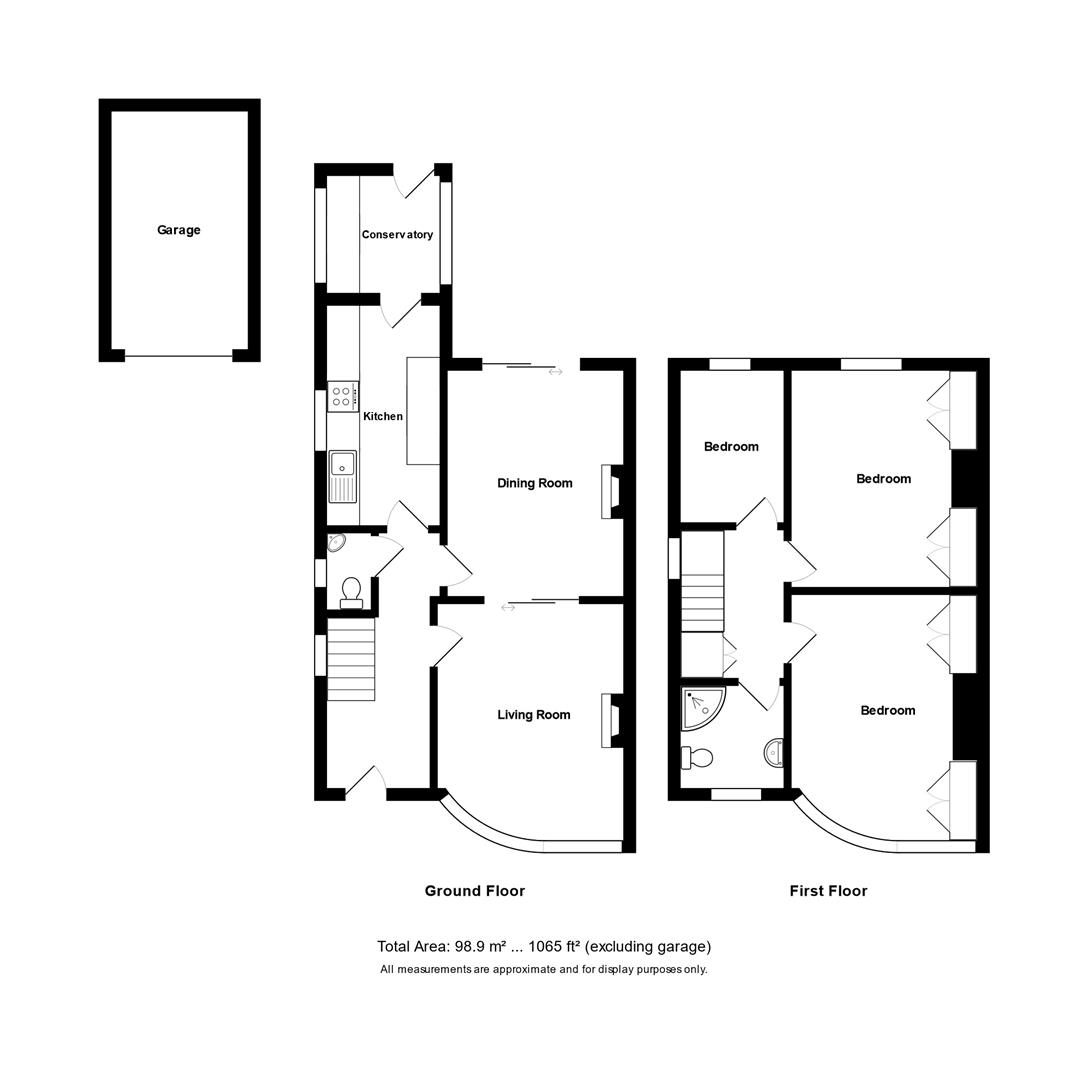- Lounge
- Dining room
- Kitchen
- WC
- Three bedrooms
- Family shower room
- Off street parking
- Garage/workshop
- Garden
- Marketed with no onward chain
3 Bedroom House for sale in Bristol
A well proportioned, double bay fronted semi detached home that sits within sizeable gardens in a popular residential cul de sac. Internally the home offers well proportioned accommodation throughout that provides scope for a new owner to add their mark.
To the ground floor the home offers a generous entrance hallway, bay fronted lounge and a separate dining room that directly accesses the rear garden, the ground floor further offers a double galley style kitchen, a rear lobby that leads to the garden and a useful WC. To the first floor three good sized bedrooms are found, in addition to a three piece suite bathroom.
Externally the front of the property offers block paved off street parking that is accessed via a dropped kerb in addition to a level lawn, while the rear garden boasts a generous outside space that is mainly laid to lawn and benefits from well stocked flowerbeds, patio, feature pond, a greenhouse and a timber shed. The property further benefits from a detached garage/workshop and no onward sales chain.
Interior -
Ground Floor -
Entrance Hallway - 4.8m x 1.9m (15'8" x 6'2" ) - Double glazed window to front aspect, radiator, power points, understairs storage cupboard, stairs rising to first floor landing, doors leading to rooms.
Reception One - 4.5m x 3.4m (14'9" x 11'1" ) - Double glazed half bay window to front aspect, radiator, power points, sliding doors leading to Reception Two.
Reception Two - 4.4m x 3.3m (14'5" x 10'9" ) - Double glazed patio doors to rear aspect overlooking and providing access to rear garden, radiator, power points, serving hatch leading to kitchen.
Kitchen - 4.1m x 2.2m (13'5" x 7'2" ) - Double glazed window to side aspect, double glazed door to rear aspect leading to rear lobby. Kitchen comprising range of matching wall and base units with roll top work surfaces, stainless steel sink with mixer tap over, range of integrated appliances including electric oven, four ring electric hob with extractor fan over, microwave and fridge. Space and plumbing for washing machine, radiator, power points, tiled splashbacks to all wet areas.
Rear Lobby - 2m x 1.2m (6'6" x 3'11") - Triple aspect double glazed windows to rear and side aspects, double glazed door to rear aspect leading to rear garden, base units with roll top work surfaces, power points.
Wc - 1.4m x 0.8m (4'7" x 2'7" ) - Obscured double glazed window to side aspect, matching two piece suite comprising wash hand basin with mixer tap over and low level WC, tiled splashbacks to all wet areas.
First Floor -
Landing - 3m x 1m (9'10" x 3'3" ) - Double glazed window to side aspect, access to loft via hatch, built in storage cupboard housing gas combination boiler, doors leading to rooms.
Bedroom One - 4.6m x 3.5m (15'1" x 11'5" ) - to maximum points into half bay window. Double glazed half bay window to front aspect, an array of built in wardrobes and cupboards, radiator, power points.
Bedroom Two - 4.4m x 3.4m (14'5" x 11'1" ) - Double glazed window to rear aspect overlooking rear garden, an array of built in wardrobes and cupboards, radiator, power points.
Bedroom Three - 2.9m x 2.1m (9'6" x 6'10") - Double glazed window to rear aspect overlooking rear garden, radiator, power points.
Shower Room - 2m x 1.9m (6'6" x 6'2" ) - Obscured double glazed window to front aspect, matching three piece suite comprising pedestal wash hand basin, low level WC and walk in shower cubicle with shower off main supply over, heated towel rail, extractor fan, splashbacks to all wet areas.
Exterior -
Front Of Property - Laid to block paving that is accessed via dropped kerb and serves as off street parking, wall and fenced boundaries, lawn, flowerbeds, gated path leading to rear garden, path leading to front door.
Rear Garden - Generous rear garden mainly laid to lawn with fenced boundaries, well stocked flower beds, patio, feature pond, vegetable plot, greenhouse and a timber shed.
Garage/Workshop - A detached garage/workshop accessed via up and over door with pedestrian access to side aspect, window to side aspect.
Tenure - This property is freehold.
Agent Note - This property is in council tax band C according to www.gov.uk website.
To help you with your purchasing decision we have supplied information and links for guidance so you can satisfy yourself that the property is suitable for you.
Mobile & Broadband
https://checker.ofcom.org.uk/
Flood Risk Checker
https://www.gov.uk/request-flooding-history
Coal Mining and Conservation Areas
https://www.gov.uk/guidance/using-coal-mining-information#coal-authority-interactive-map-viewer
Find conservation areas | Bath and North East Somerset Council (bathnes.gov.uk)
https://www.bristol.gov.uk/residents/planning-and-building-regulations/conservation-listed-buildings-and-the-historic-environment/conservation-areas
Asbestos was used as a building material in many properties built from the 1930's through to approximately the year 2000.
A peppercorn groundrent is payable.
Important information
Property Ref: 589941_32920003
Similar Properties
Sherwood Road, Keynsham, Bristol
3 Bedroom House | £375,000
Enjoying a highly convenient location in close proximity to Keynsham town centre shops and amenities as well as easy acc...
Bifield Road, Stockwood, Bristol
3 Bedroom Semi-Detached House | £375,000
Located in a popular setting within close proximity to local amenities, this three bedroom semi detached home offers spa...
St. Annes Road, St. George, Bristol
3 Bedroom House | £375,000
An excellent example of a tastefully decorated and sympathetically extended period home that neatly blends modern additi...
Jersey Avenue, Brislington, Bristol
3 Bedroom Semi-Detached Bungalow | £380,000
A rare opportunity to purchase this unique and versatile, three bedroom semi detached bungalow boasting views over the c...
Runnymead Avenue, Brislington, Bristol
3 Bedroom Semi-Detached House | £385,000
Situated in a convenient location for access into the city centre and local amenities, this three bedroom semi detached...
4 Bedroom Semi-Detached House | £385,000
This brick built semi detached home enjoys a pleasant location with views across farmland to the front. Situated within...

Davies & Way (Keynsham)
1 High Street, Keynsham, Bristol, BS31 1DP
How much is your home worth?
Use our short form to request a valuation of your property.
Request a Valuation

