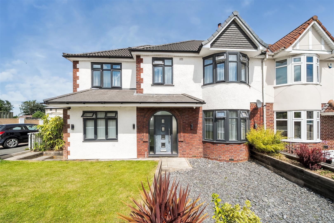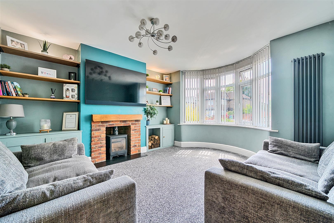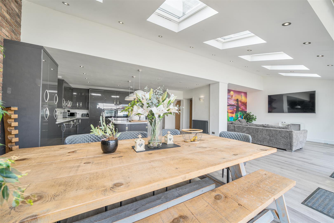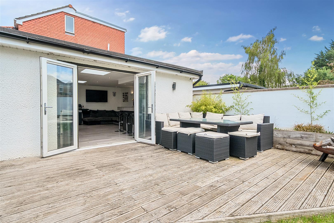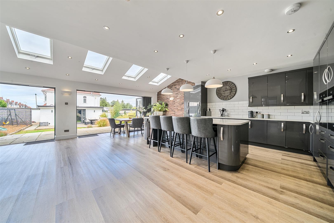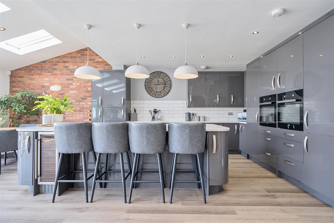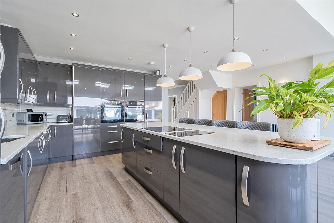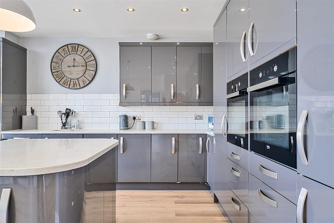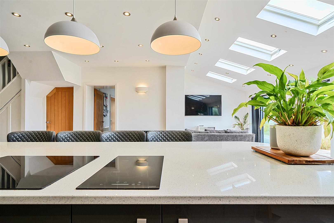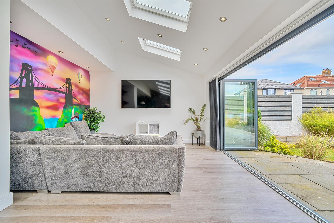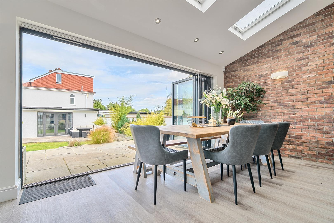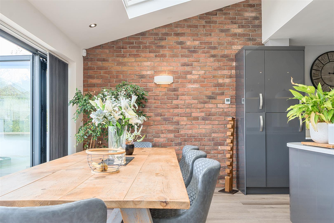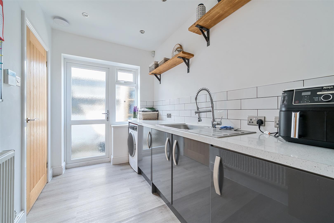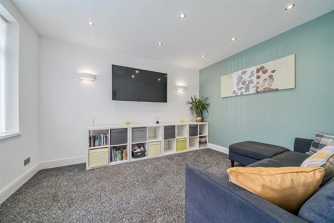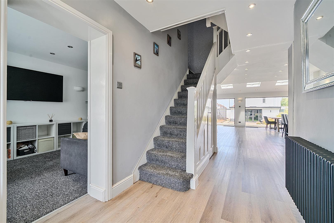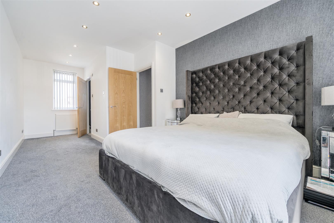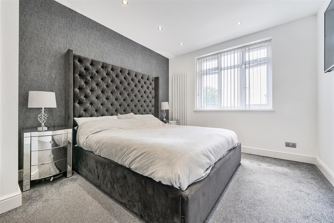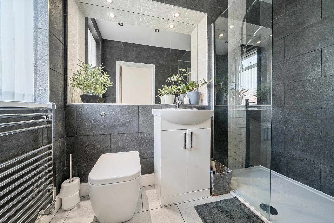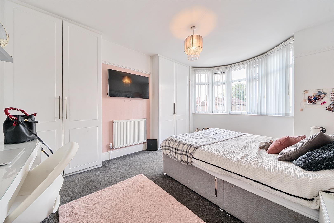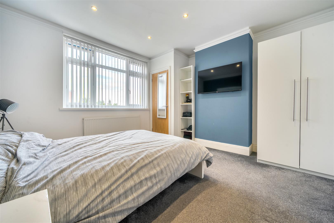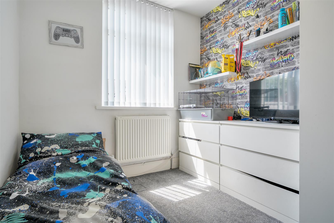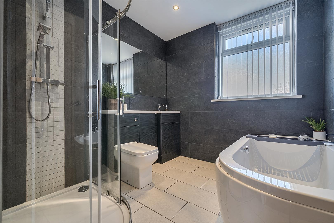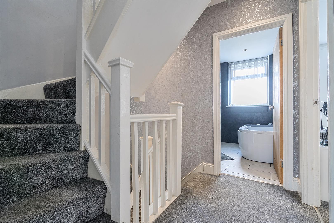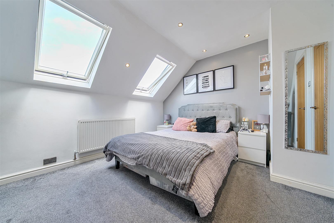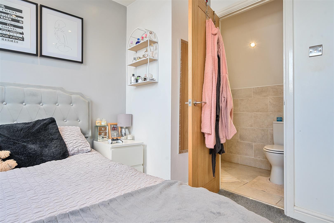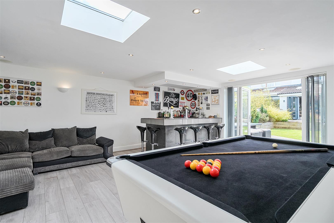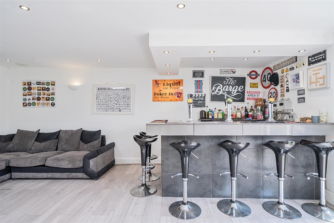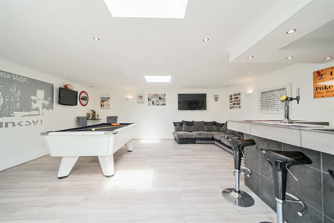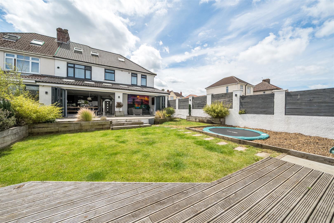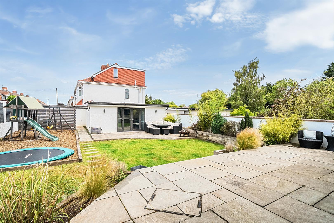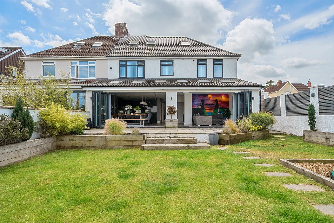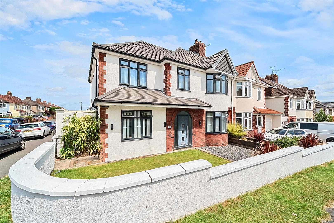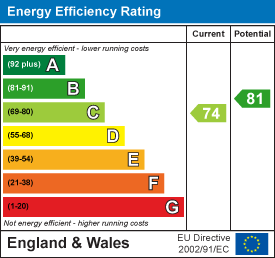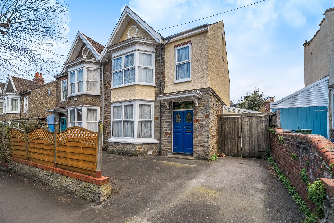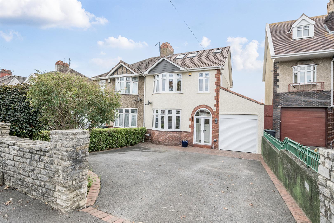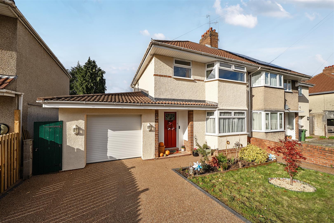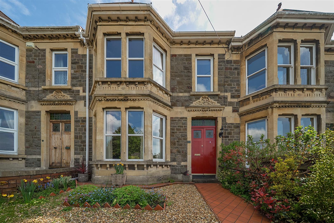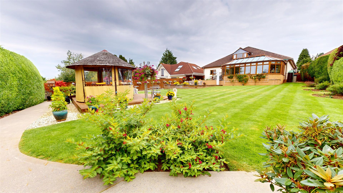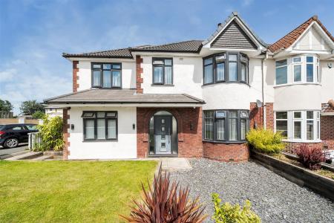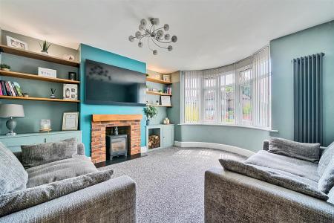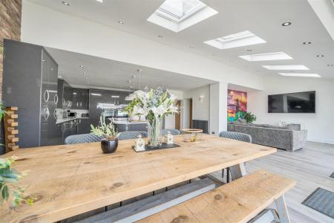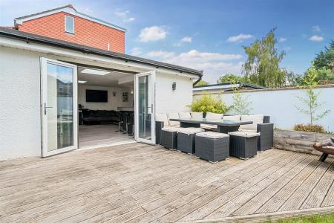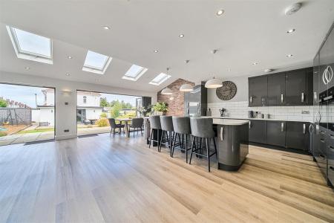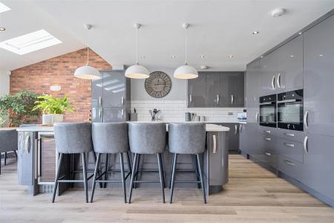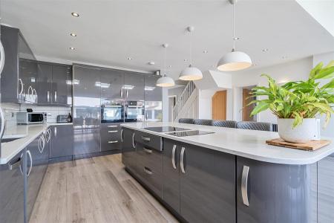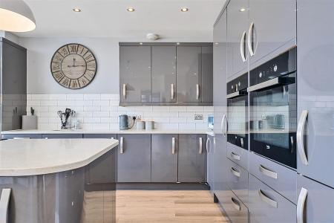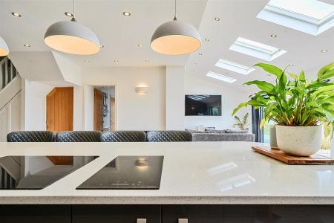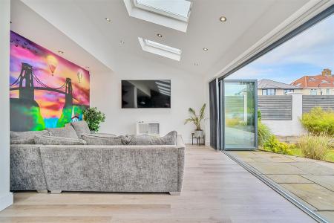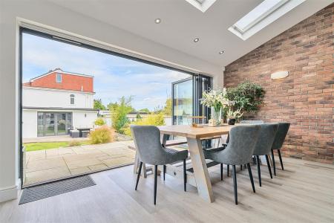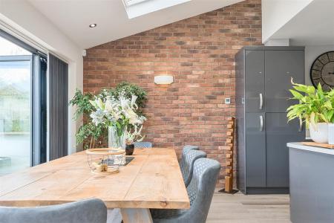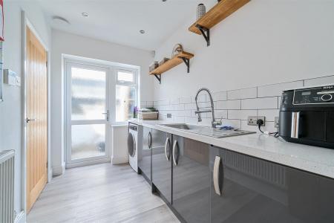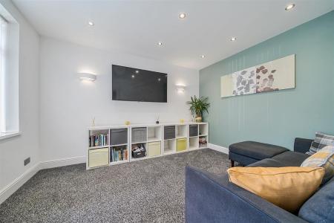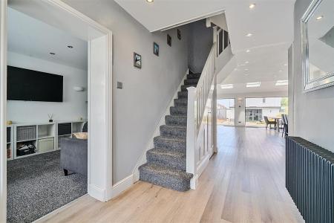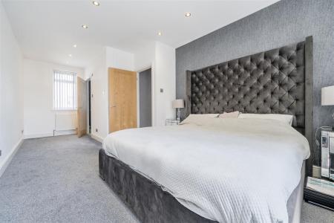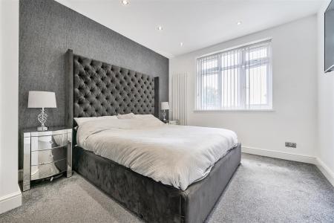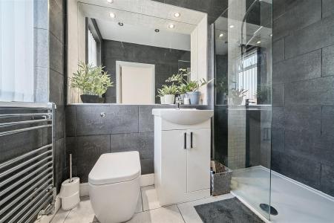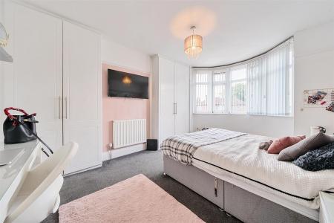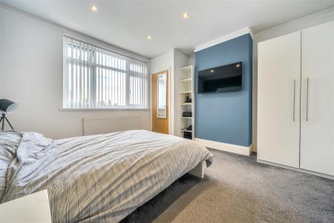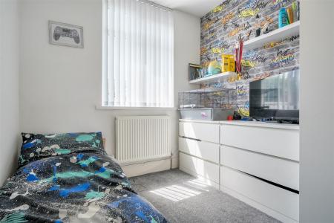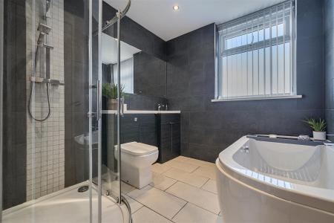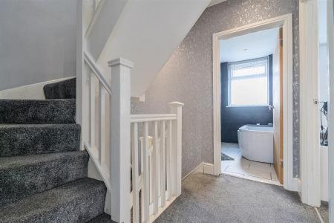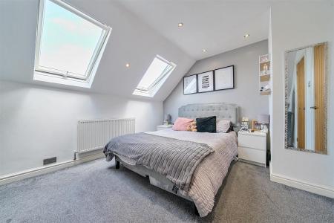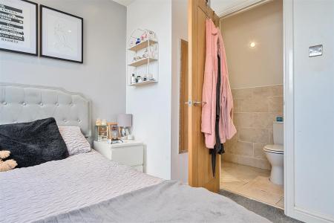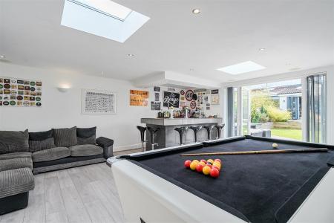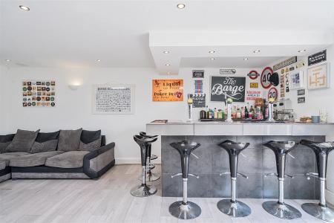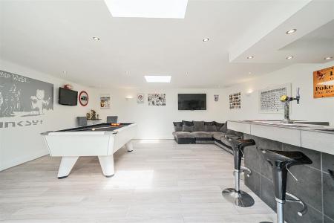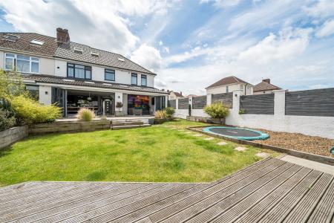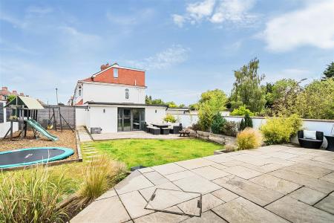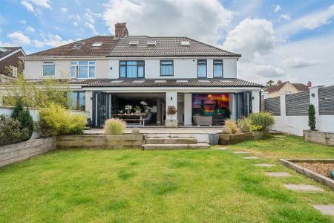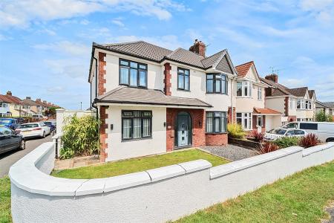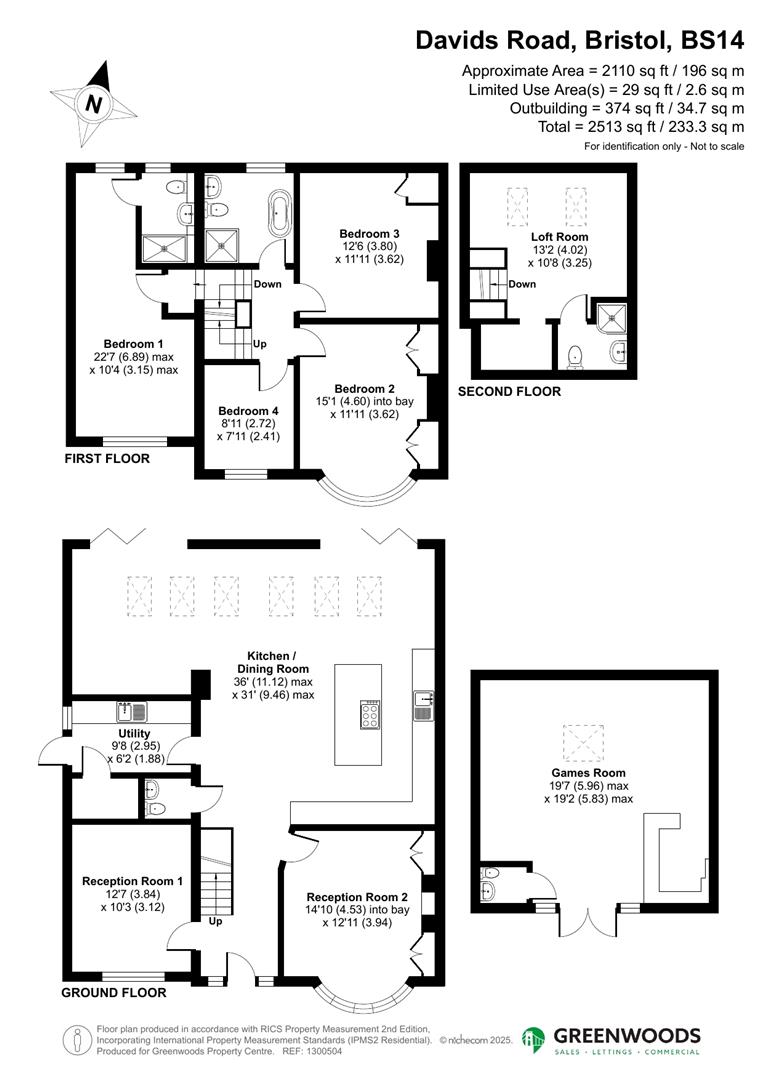- NO ONWARD CHAIN
- Four Bedrooms Plus Loft Room With En-Suite
- Substantially Extended
- Open Plan Kitchen / Dining / Living Space
- Lounge & Additional Reception Room
- Off Street Parking
- Garden Bar / Games Room With WC
- Energy Rating - C
4 Bedroom Semi-Detached House for sale in Bristol
**NO ONWARD CHAIN**
Occupying an enviable corner plot in the sought-after location of Davids Road, Whitchurch, this extensively extended and immaculately presented four-bedroom home offers outstanding space, versatility, and quality throughout - ideal for growing families or those looking to upsize.
Step inside to find a generous and inviting layout, beginning with a formal lounge and a second reception room - perfect for use as a playroom, snug, or home cinema. The heart of the home is the stunning open-plan kitchen, dining, and family area, beautifully designed to suit modern lifestyles, with direct access to the rear garden via twin set of bifold doors. A ground floor cloakroom, dedicated utility space, and handy storage room further enhance everyday practicality.
Upstairs, the accommodation is equally impressive. The master bedroom benefits from its own ensuite, while three further double bedrooms offer comfort and flexibility for family or guests. The family bathroom is finished to a high standard, and a superb loft room adds a further layer of space - complete with an ensuite shower room and walk-in wardrobe, ideal as a luxurious guest suite, teenage retreat, or stylish home office. There is also a fully boarded and windowed second loft space, which can be easily converted into another usable room.
Outside, the rear garden is both generous and private - perfect for children, pets, and outdoor entertaining. A purpose-built garden room currently used as a bar/home office includes a convenient WC, making it an ideal year-round social or work space.
Blending size, style, and versatility in a prime residential setting, this exceptional family home is ready to move into and enjoy.
Living Room - 4.52m into bay x 3.94m (14'10 into bay x 12'11) -
Second Reception Room - 3.84m x 3.12m (12'7 x 10'3) -
Open Plan Kitchen / Dining / Living Room - 11.12 max x 9.46 max (36'5" max x 31'0" max) -
Utility - 2.95 x 1.88 (9'8" x 6'2") -
Ground Floor Cloakroom -
Bedroom One - 6.89 max x 3.15 max (22'7" max x 10'4" max) -
En-Suite -
Bedroom Two - 4.60 into bay x 3.62 (15'1" into bay x 11'10") -
Bedroom Three - 3.80 x 3.62 (12'5" x 11'10") -
Bedroom Four - 2.72 x 2.41 (8'11" x 7'10") -
Bathroom -
Loft Room - 4.02 x 3.25 (13'2" x 10'7") -
En-Suite Two -
Garden Bar / Games Room - 5.96 x 5.83 (19'6" x 19'1") -
Tenure Status - Freehold -
Council Tax - Band D -
Property Ref: 59927_34010941
Similar Properties
Crowndale Road, Knowle, Bristol
4 Bedroom Semi-Detached House | £715,000
Crowndale Road, one of the most sought after & desirable roads in Knowle, is a quiet tree-lined avenue, the road is flan...
4 Bedroom Semi-Detached House | £675,000
This impressive and extended 1930s semi-detached family home offers over 1,700 sq. ft. of versatile accommodation and is...
3 Bedroom House | £635,000
Situated on the ever popular Beckington Road this three bedroom semi- detached property offers a contemporary living sty...
Sylvia Avenue, Knowle, Bristol
4 Bedroom Terraced House | £750,000
Located on Sylvia Avenue overlooking Perrett's Park offering unrivalled views towards Ashton Court, Clifton Suspension B...
5 Bedroom Detached House | Offers in region of £965,000
Situated on the ever popular Wellsway, this home offers a substantial, modern, living space (spanning circa 2,500 sq ft)...

Greenwoods Property Centre (Knowle)
Wells Road, Knowle, Bristol, BS4 2AG
How much is your home worth?
Use our short form to request a valuation of your property.
Request a Valuation
