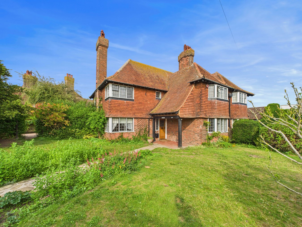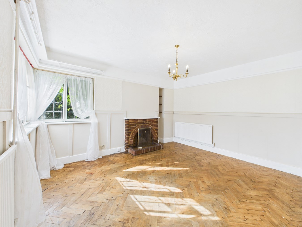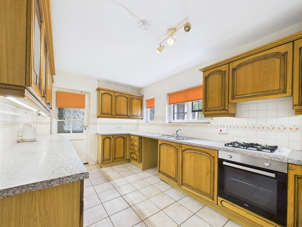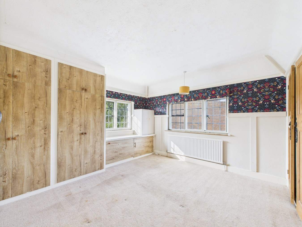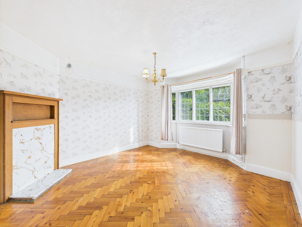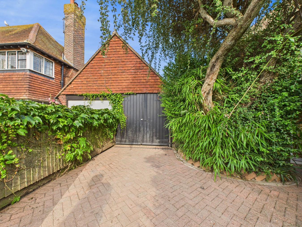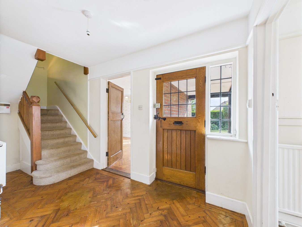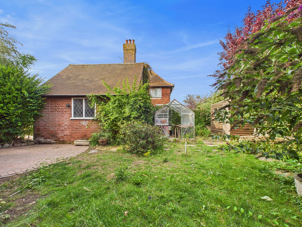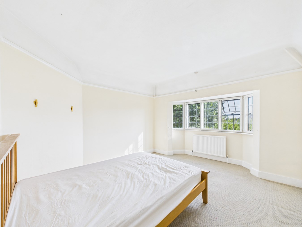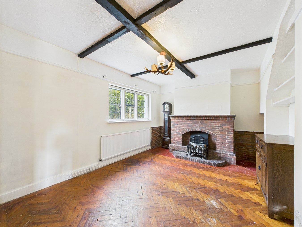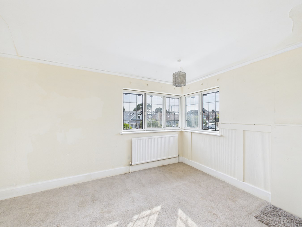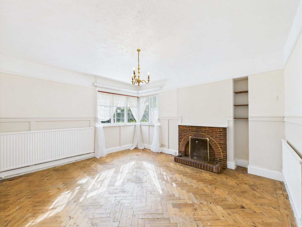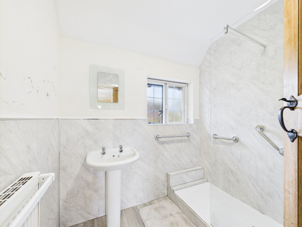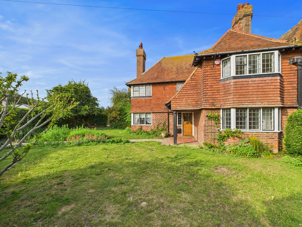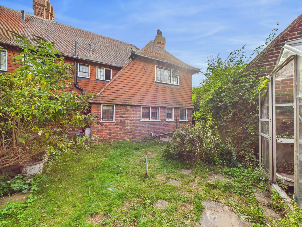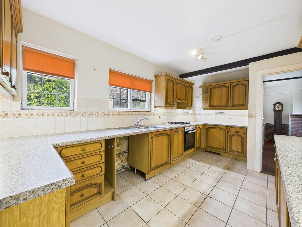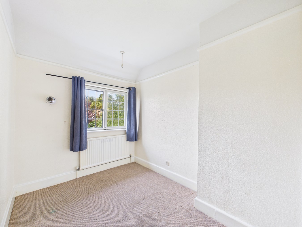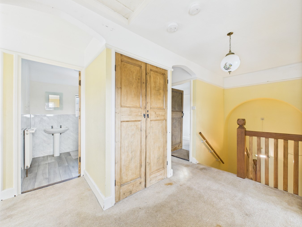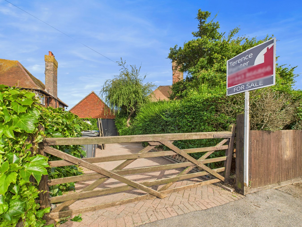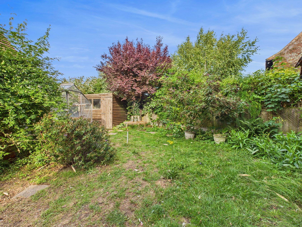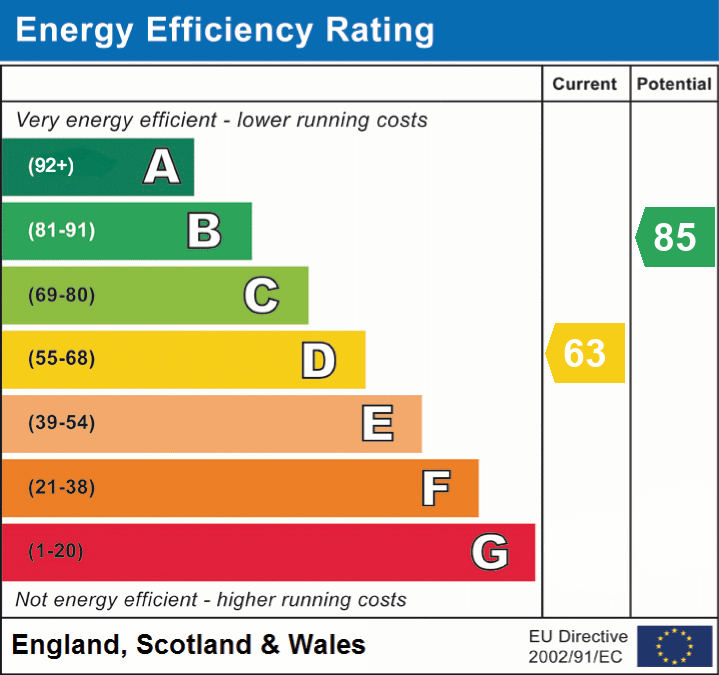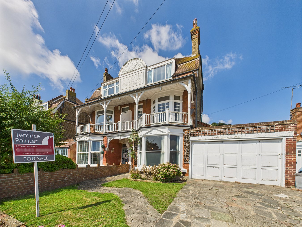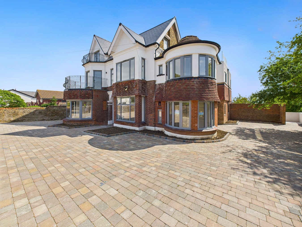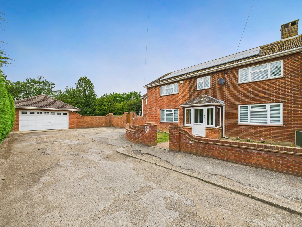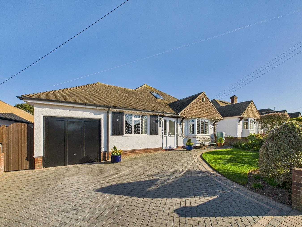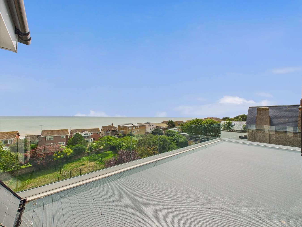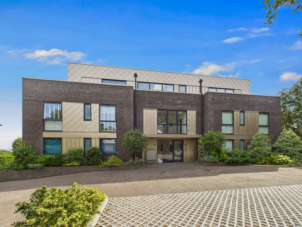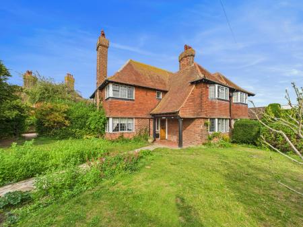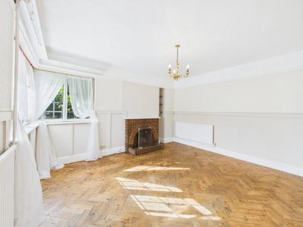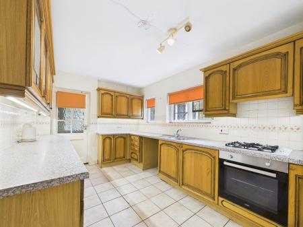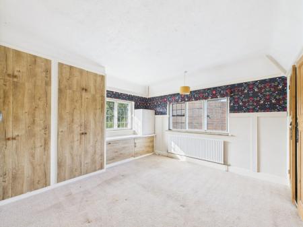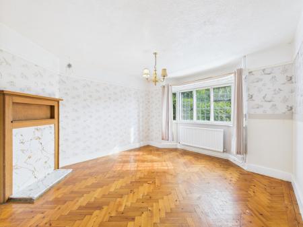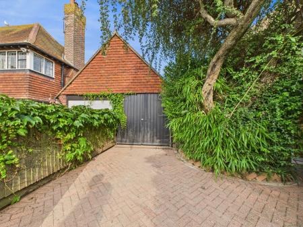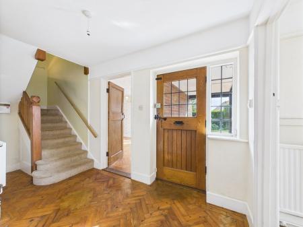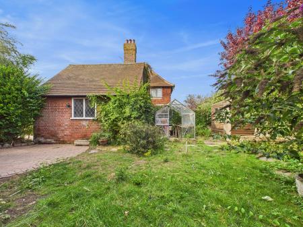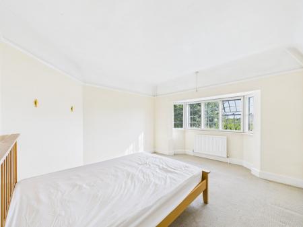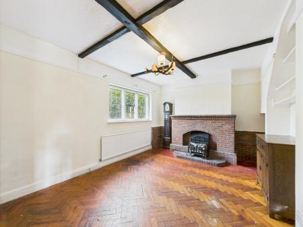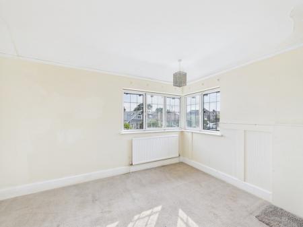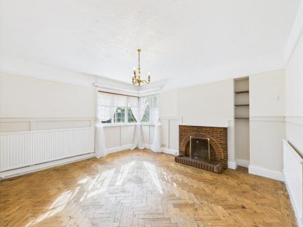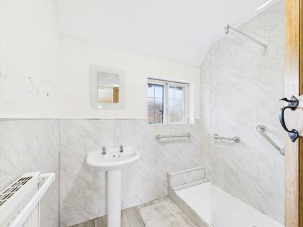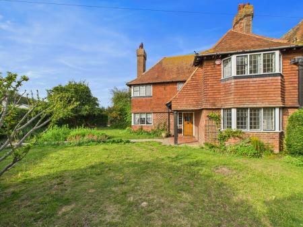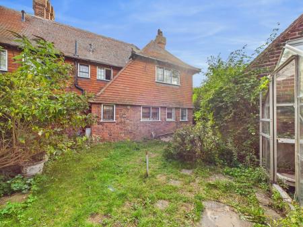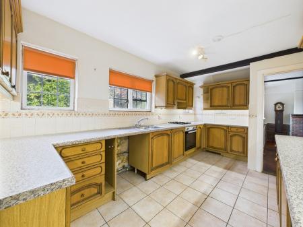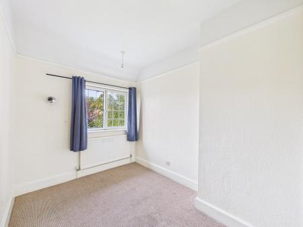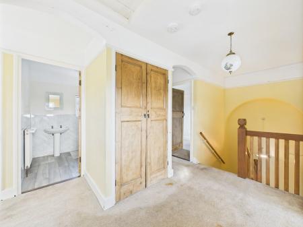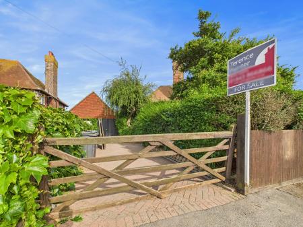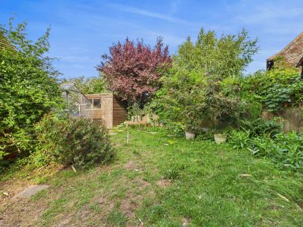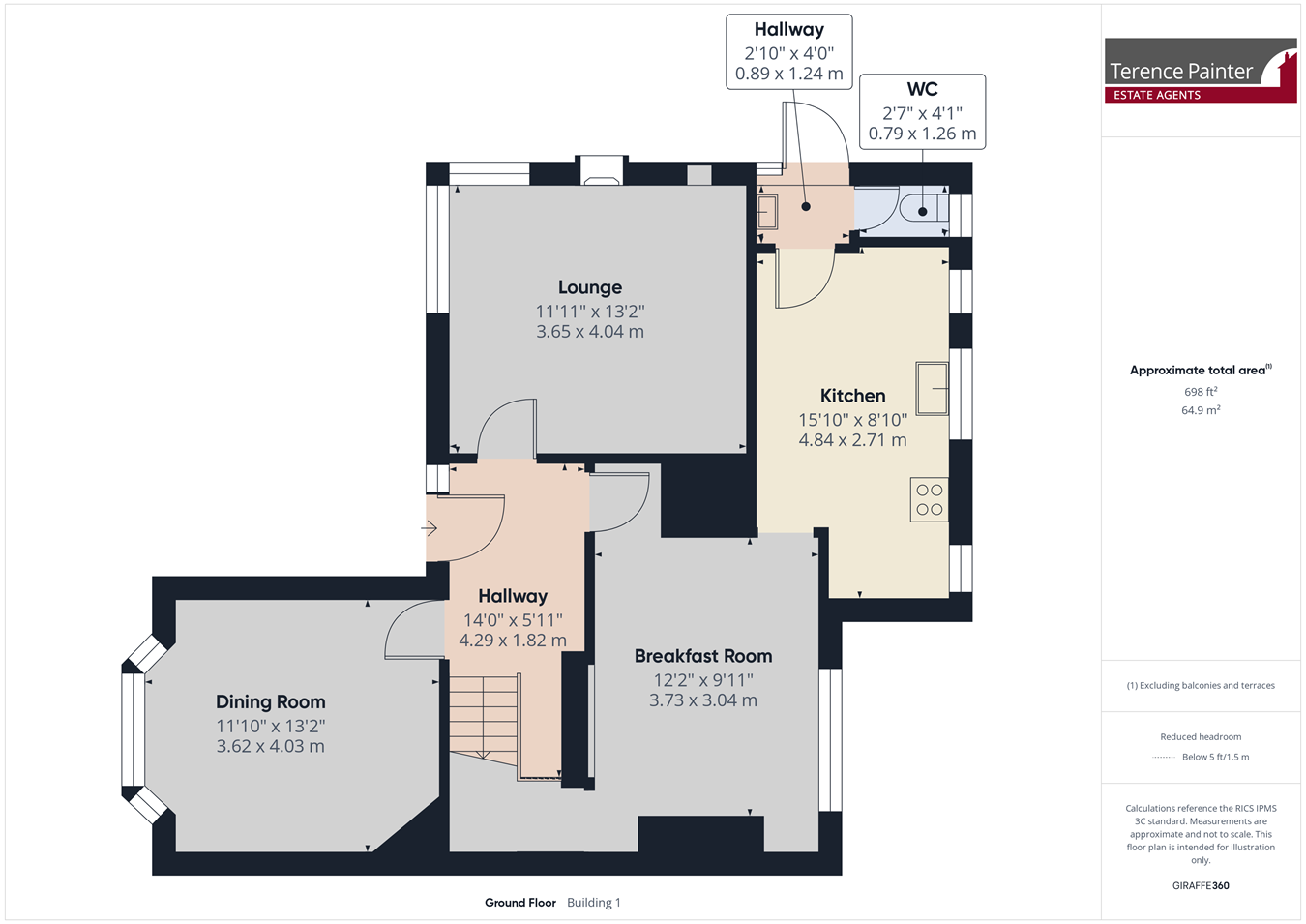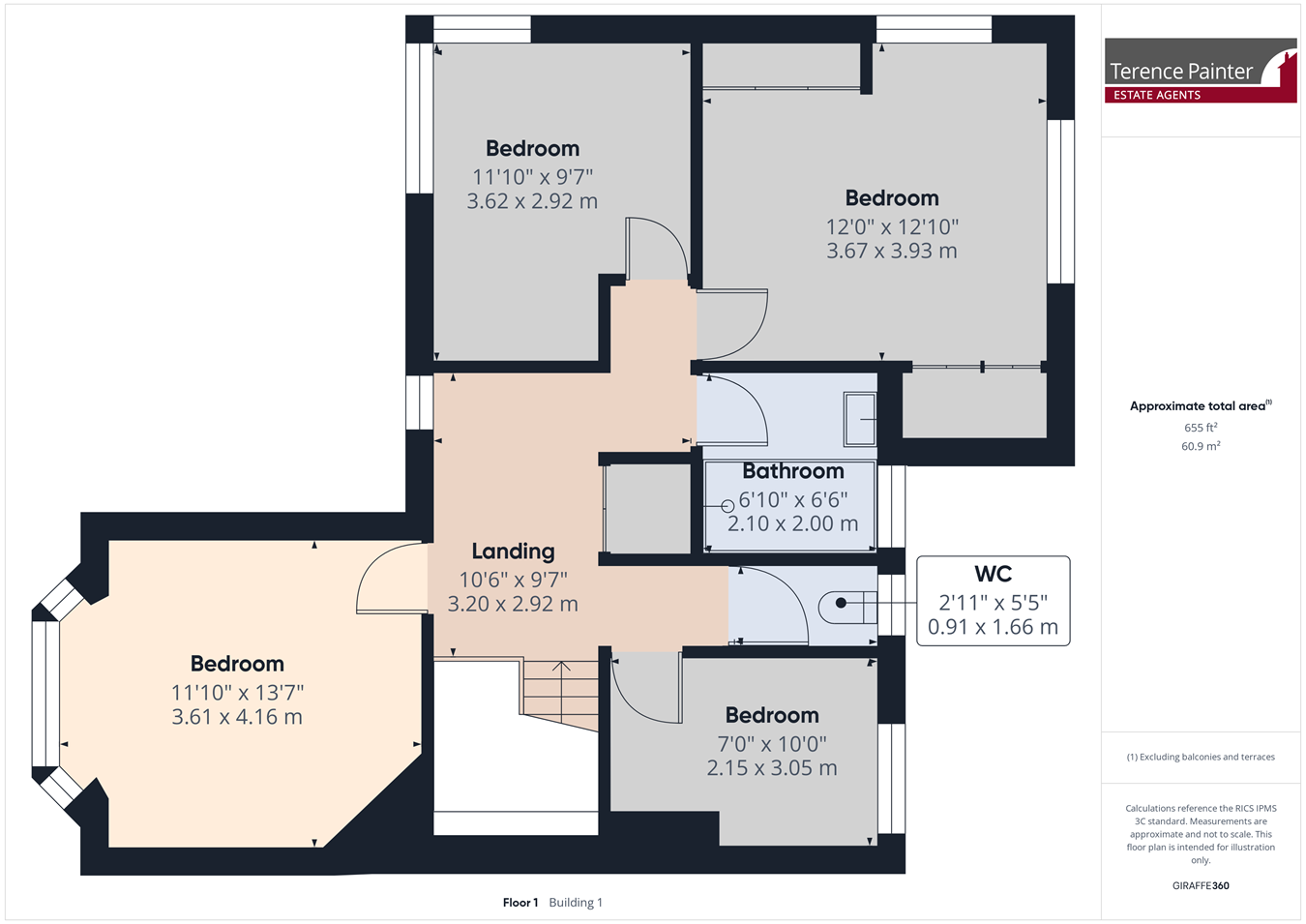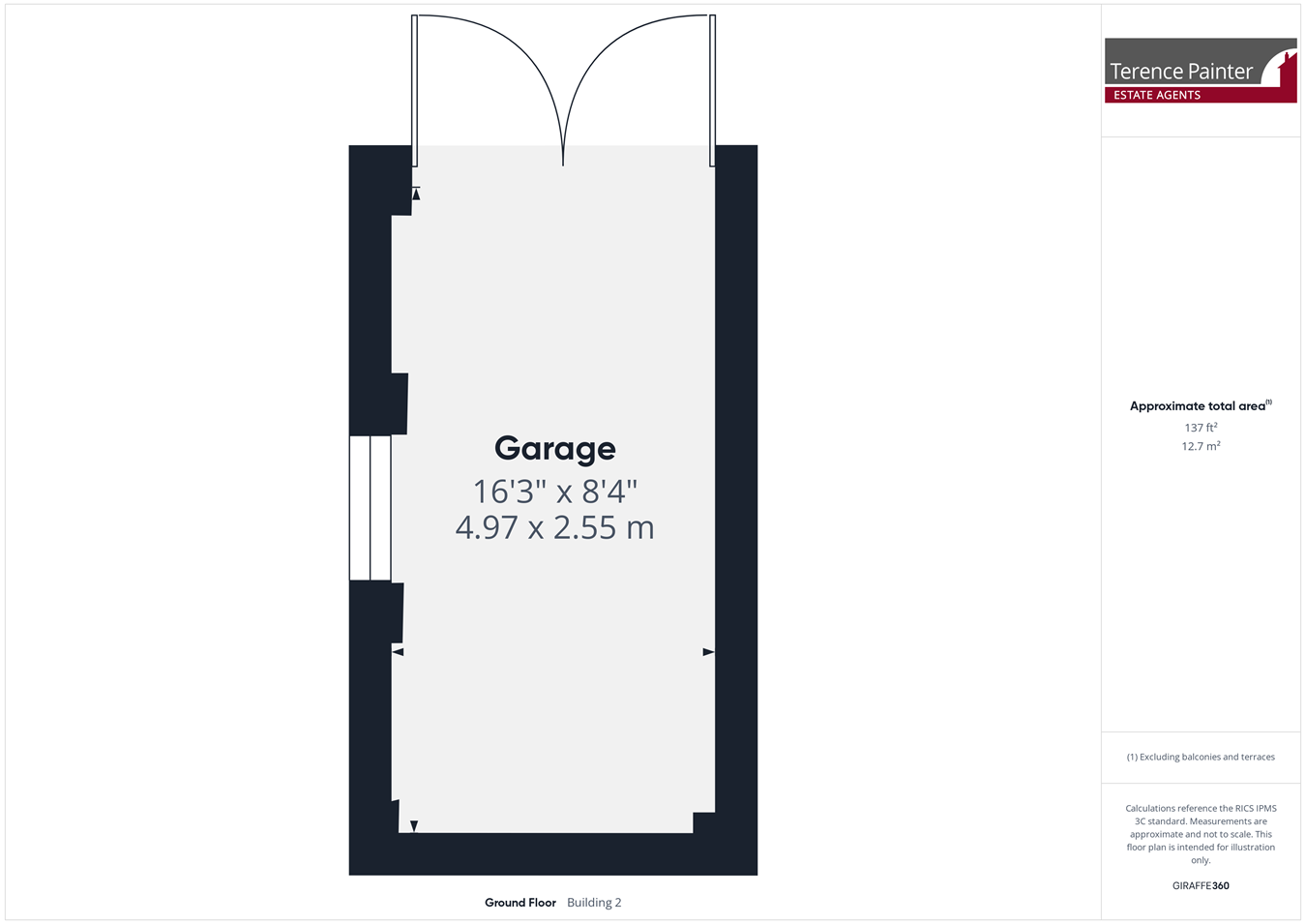- Charming Semi-Detached House
- Arts & Crafts Style
- Four Bedrooms
- Three Reception Rooms
- 1920's Edgar Ranger House
- Kitchen
- Cloakroom/WC
- Large Corner Plot
- Garage & Driveway
- Chessboard Estate Location
4 Bedroom Semi-Detached House for sale in Broadstairs
AVAILABLE TO VIEW NOW! - RARELY TO THE MARKET IS THIS CHARMING FOUR BEDROOM SEMI-DETACHED EDGAR RANGER DESIGNED ARTS & CRAFTS HOUSE, LOCATED ON THE HIGHLY POULAR CHESSBOARD AREA OF BROADSTAIRS
This spacious four bedroom semi-detached house was designed by renowned architect Edgar Ranger, a prolific architect of the Arts & Crafts movement. The property boasts many charming original character features which include parquet wood block flooring, wood panelled doors, original leaded light crittall windows, brick fireplaces, picture rails and much more!
Located in Kings Avenue on the sought-after 'Chessboard Estate', this property lies within half a mile of the beach and Broadstairs High Street where you'll find many shops, cafes, restaurants, schools and transport links including Hi-Speed rail services to London.
The accommodation comprises on the ground floor a spacious open entrance porch, inviting entrance hall, cosy lounge, formal dining room, breakfast room, kitchen, cloakroom/w.c. and a utility area. On the first floor is a spacious landing, three double and one single bedrooms, a family shower room and a separate w.c. The property sits on a generous secluded corner plot surrounded by mature hedges and also benefits from a spacious driveway and a garage.
Full of charm and character and rarely to the market this property is now available to view so call the Sole Agents Terence Painter on 01843 866866.
Ground FloorOpen Entrance Porch
Feature porchway with quarry tiled floor. Oak wood front door with leaded light glazed panel and side window to:
Entrance Hall
2.91m x 1.83m (9' 7" x 6' 0") Hard wood parquet flooring. Picture rail. Stairs leading to the first floor. Doors to lounge, dining room and breakfast room.
Lounge
4.02m x 3.62m (13' 2" x 11' 11") Leaded light corner window to front. Hard wood parquet flooring. Feature brick fireplace. Wall panelling to dado height. Picture rail. Two radiators.
Dining Room
4.03m x 3.62m (13' 3" x 11' 11") Leaded light bay window to front. Feature wooden fireplace. Radiator. Hard wood parquet flooring.
Breakfast Room
3.91m x 3.07m (12' 10" x 10' 1") Leaded light window to rear. Hard wood parquet flooring.
Kitchen
4.73m x 2.71m (15' 6" x 8' 11") Three leaded light windows overlooking the rear garden. Fitted with a range of high and low level cabinets with wood panelled doors. Stainless steel one and a half bowl sink unit inset to work surface area. Integrated oven with gas hob over. Plumbing for washing machine. Door leading to utility area with doors to rear garden and WC.
Utility Area
Cloakroom/WC
First Floor
Landing
Leaded light window to front. Built-in airing cupboard.
Bedroom One
3.91m x 3.66m (12' 10" x 12' 0") Leaded light window to rear. Radiator. Range of built in and fitted storage. Radiator.
Bedroom Two
4.11m x 3.61m (13' 6" x 11' 10") Leaded light bay window to front. Radiator.
Bedroom Three
3.24m x 2.92m (10' 8" x 9' 7") Leaded light corner window. Radiator.
Bedroom Four
3.05m x 2.17m (10' 0" x 7' 1") Leaded light window to rear. Radiator.
Shower Room
2.10m x 1.98m (6' 11" x 6' 6") Leaded light window to rear. Fitted with shower cubicle and wash hand basin. Radiator.
Separate WC
With leaded light window to rear. Low level WC.
Exterior
Front Garden
Large corner garden laid predominantly to lawn with mature hedges and fenced borders. Access leading to driveway.
Rear Garden
Garage & Driveway
Wooden gate to driveway leading to garage. Side gate leading to rear garden.
Council Tax - Band D
Important Information
- This is a Freehold property.
Property Ref: 5345346_28696714
Similar Properties
Gladstone Road, Broadstairs, CT10
5 Bedroom Semi-Detached House | Offers in excess of £625,000
PERIOD FAMILY HOME LOCATED IN THE HEART OF BROADSTAIRS, IS BEING OFFERED WITH NO FORWARD CHAIN!This attractive and gener...
2 Bedroom Flat | £615,000
APARTMENT ONE, AVAILABLE NOW! SPACIOUS TWO DOUBLE BEDROOM DUPLEX GROUND FLOOR APARTMENT WITH PRIVATE ENTRANCE DOOR, TWO...
5 Bedroom Semi-Detached House | £600,000
SPACIOUS & IMMACULATELY PRESENTED FIVE BEDROOM, TWO RECEPTION ROOM FAMILY HOME WITH A SEPERATE ONE BEDROOM ANNEX HOUSE!T...
Capel Close, Broadstairs, CT10
4 Bedroom Detached Bungalow | £650,000
AN EXTREMELY SPACIOUS MODERNERNISED DETACHED BUNGALOW LOCATED WITHIN THE HEART OF PRESTIGIOUS KINGSGATE, JUST A STONE'S...
60 Stone Road, Broadstairs, CT10
2 Bedroom Flat | £695,000
AVAILABLE NOW! SPACIOUS TWO BEDROOM SECOND FLOOR PENTHOUSE APARTMENT WITH A BALCONY AND A 31'10" ROOF TERRACE WITH PANOR...
North Foreland Avenue, Broadstairs, CT10
2 Bedroom Flat | £695,000
AVAILABLE NOW! A TRULY STUNNING TWO DOUBLE BEDROOM SEA FACING HOME IN AN IDYLLIC LOCATION WHICH HAS BEEN FINISHED TO THE...
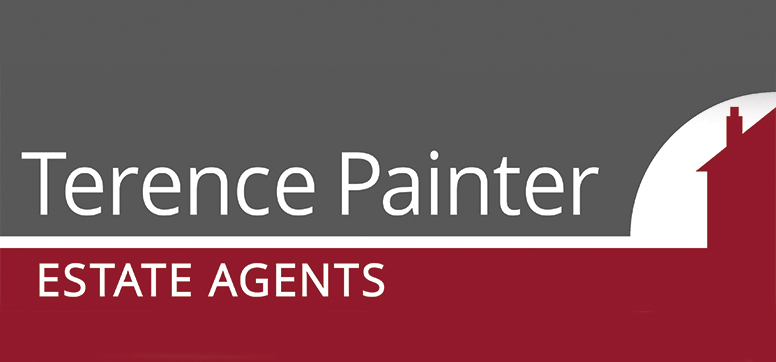
Terence Painter Estate Agents (Broadstairs)
Broadstairs, Kent, CT10 1JT
How much is your home worth?
Use our short form to request a valuation of your property.
Request a Valuation
