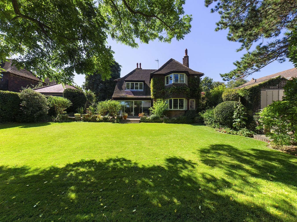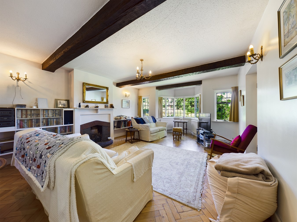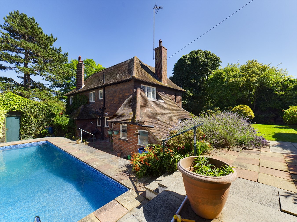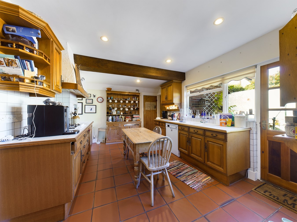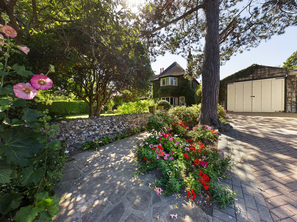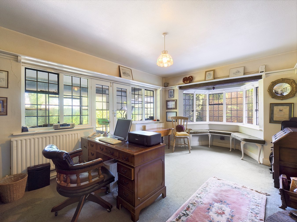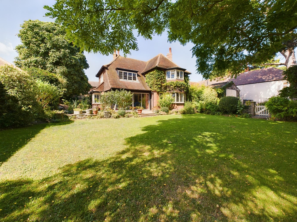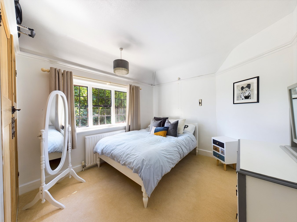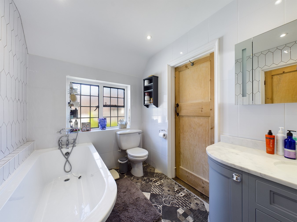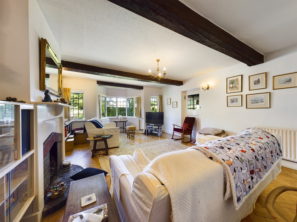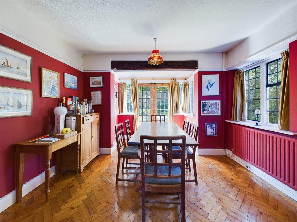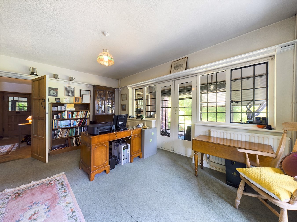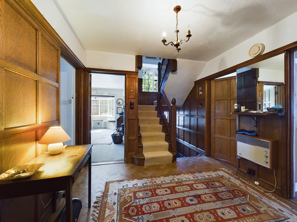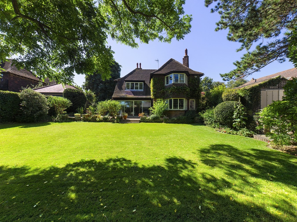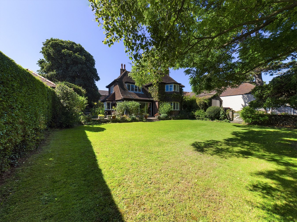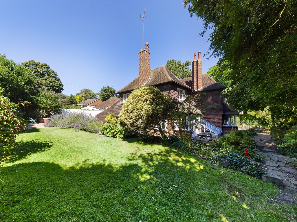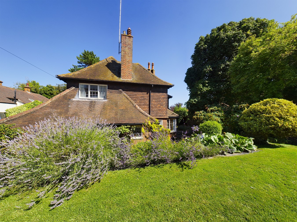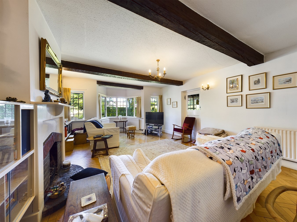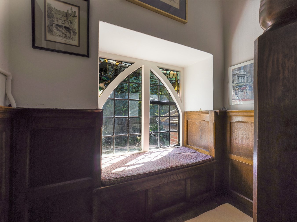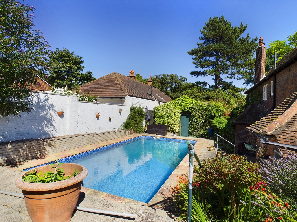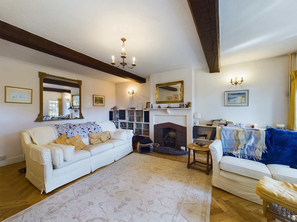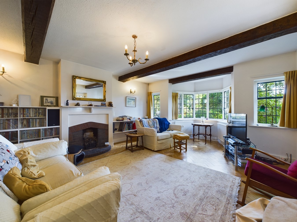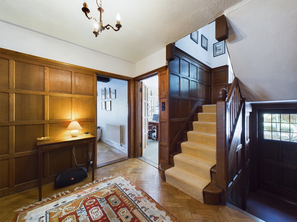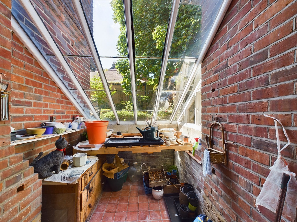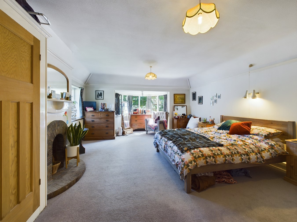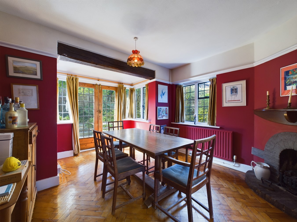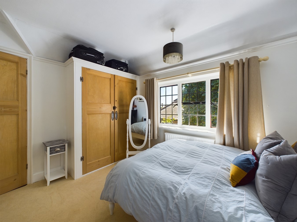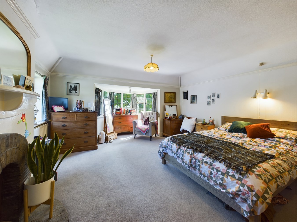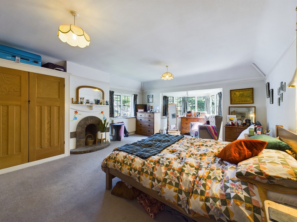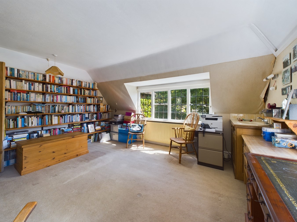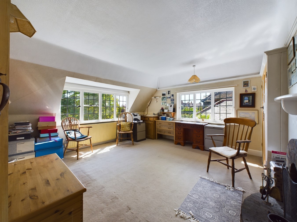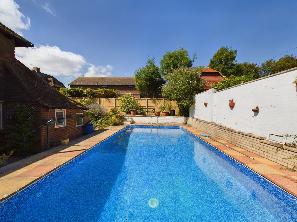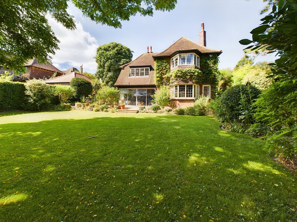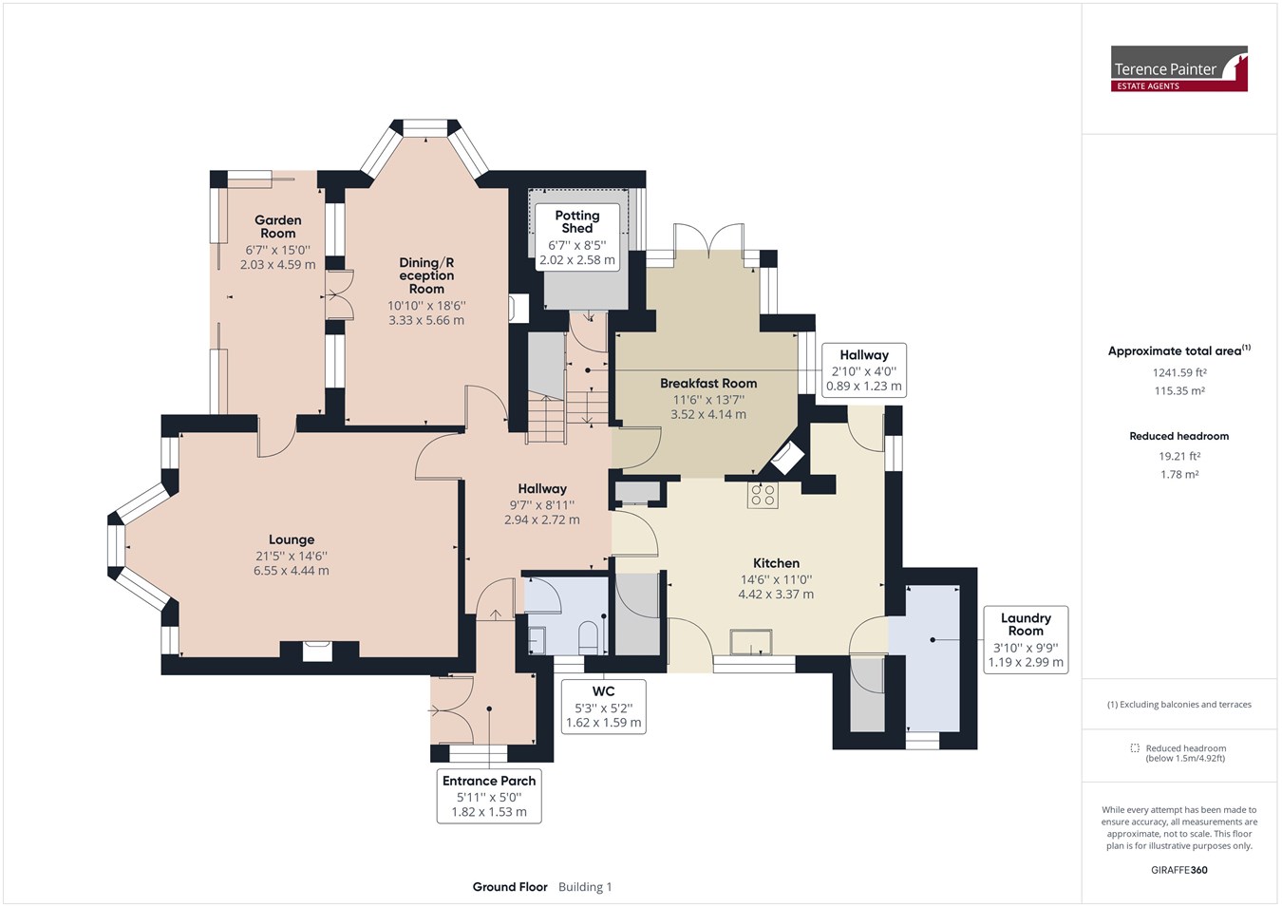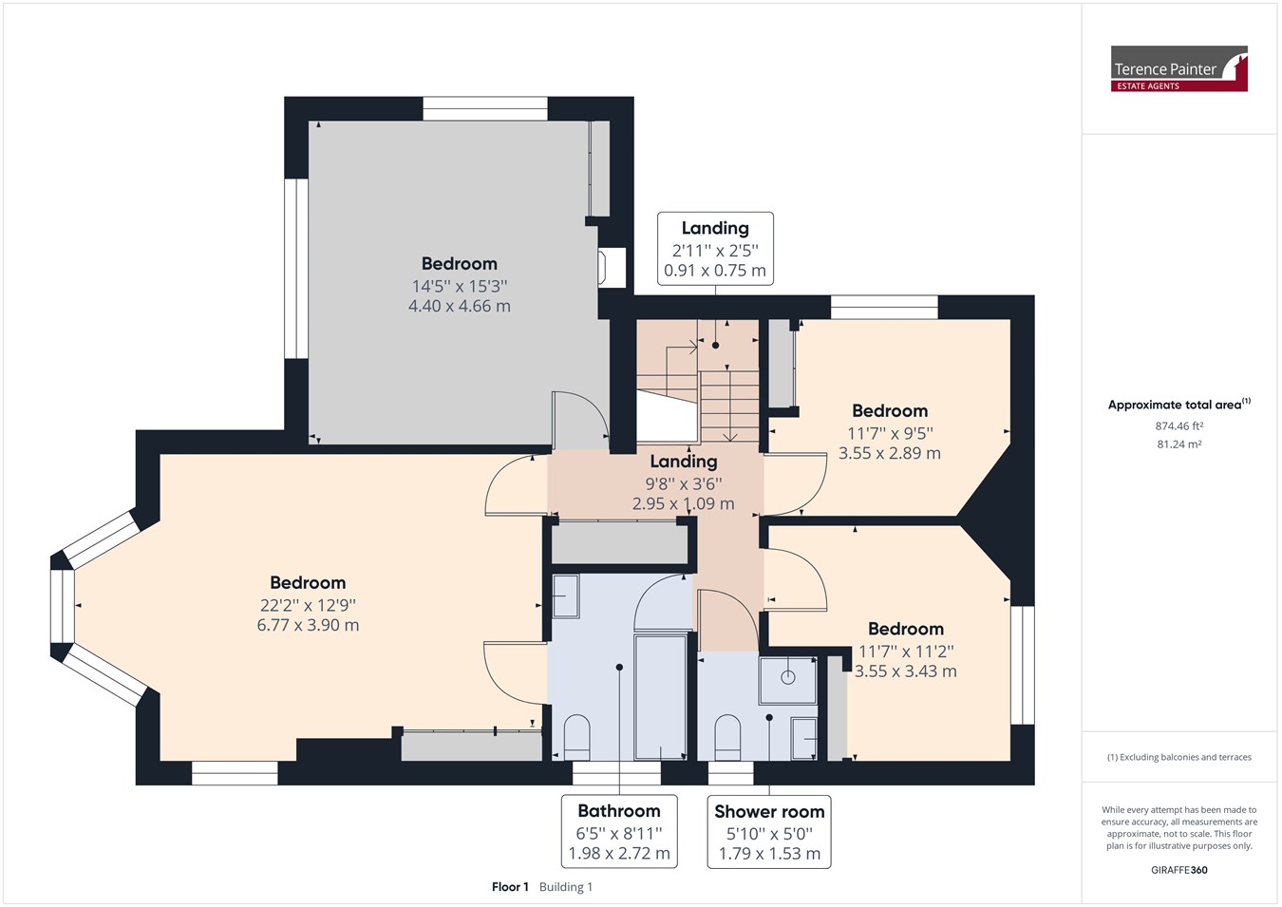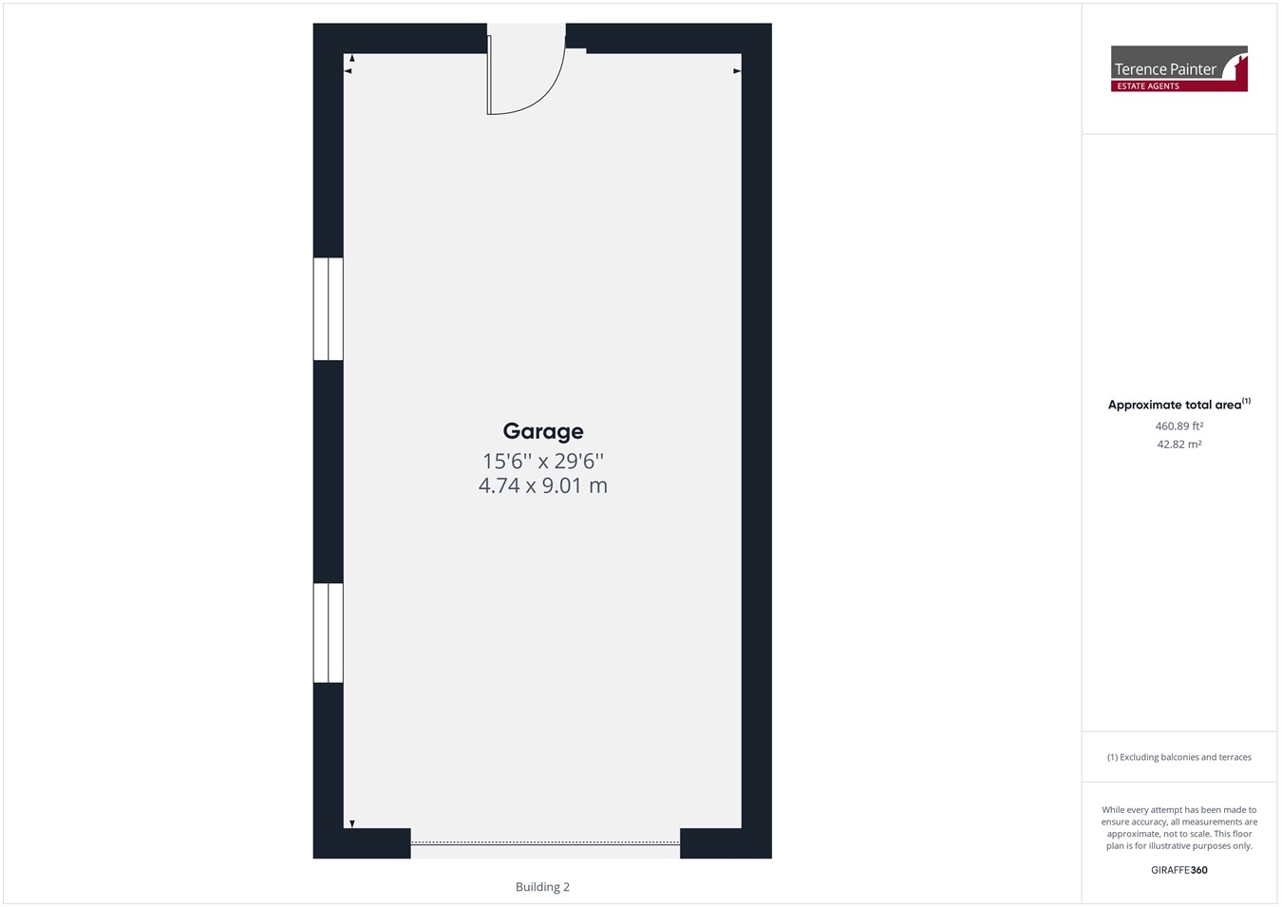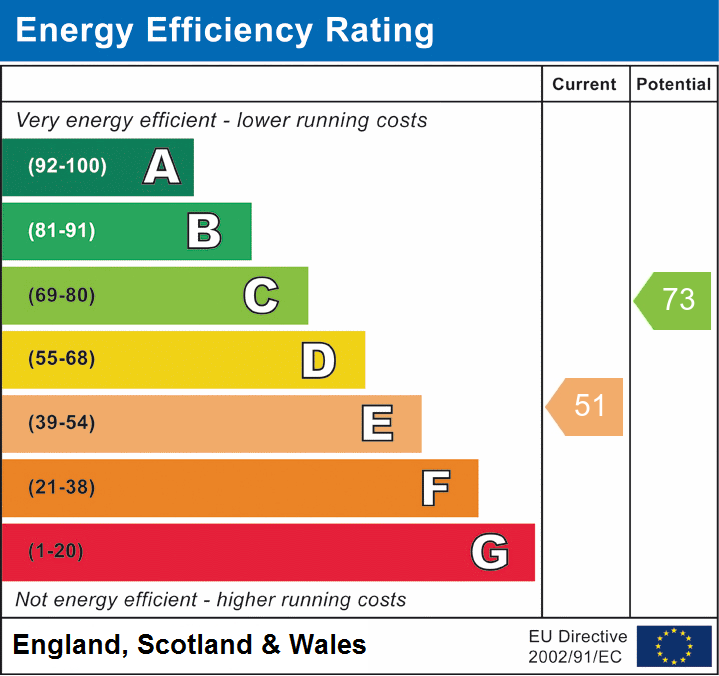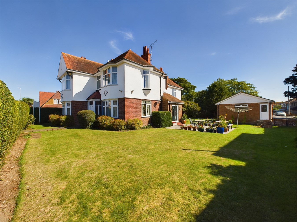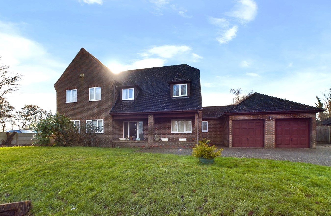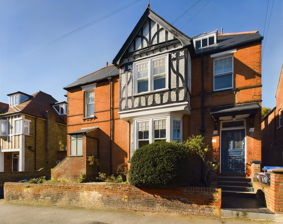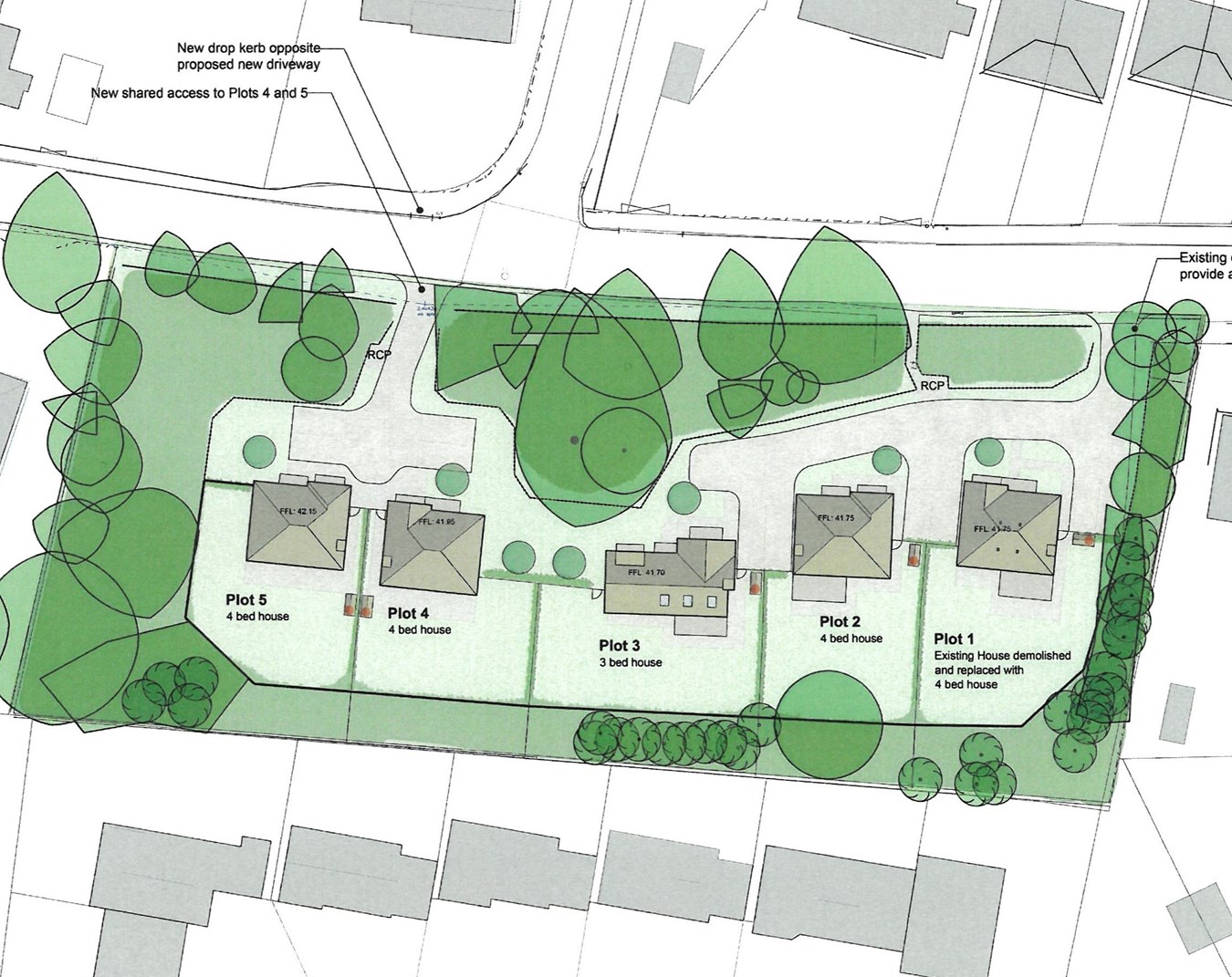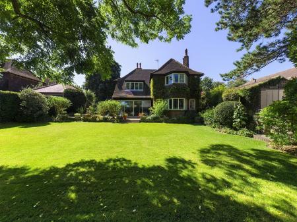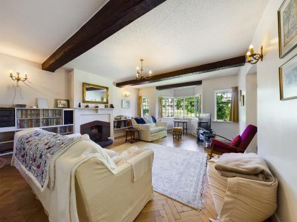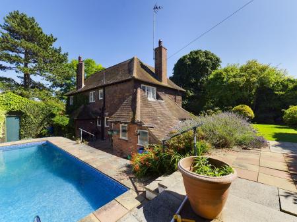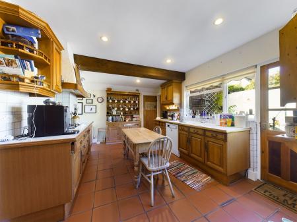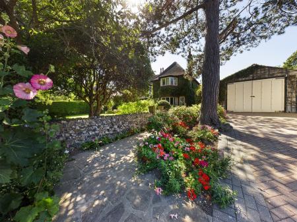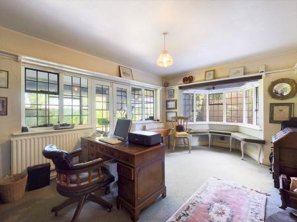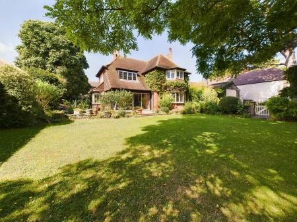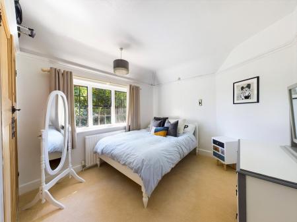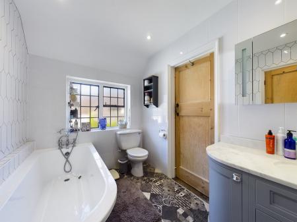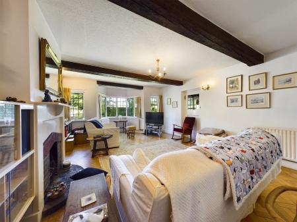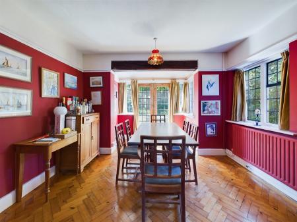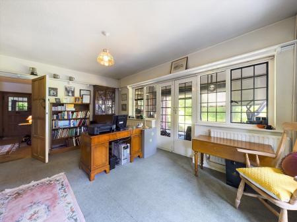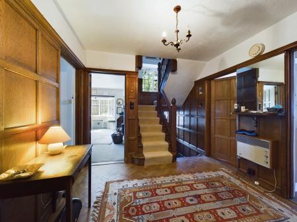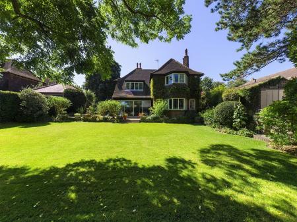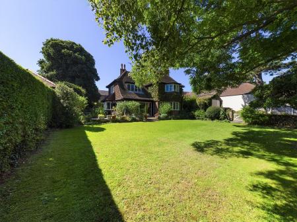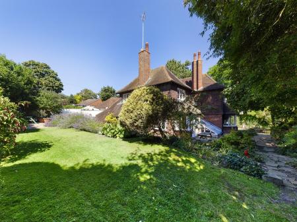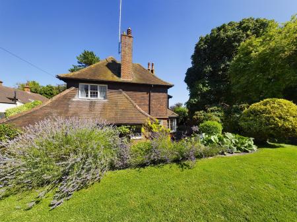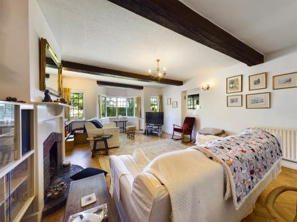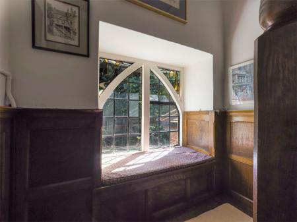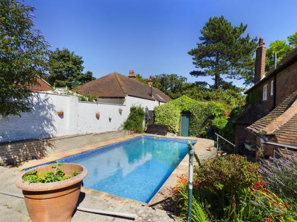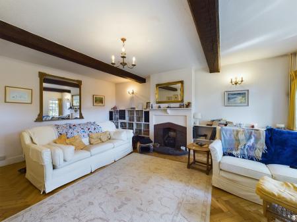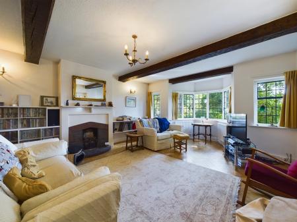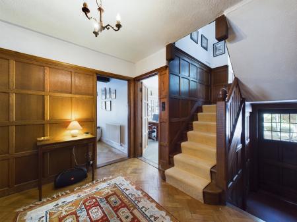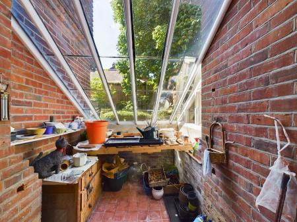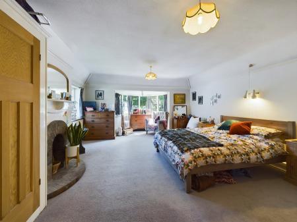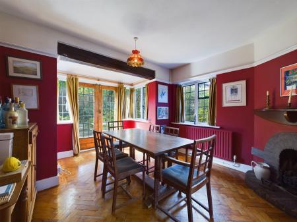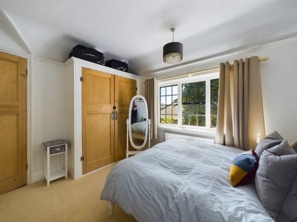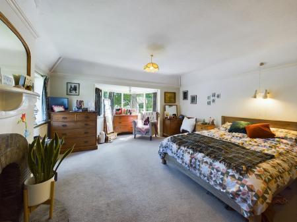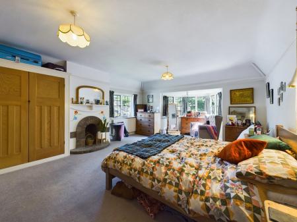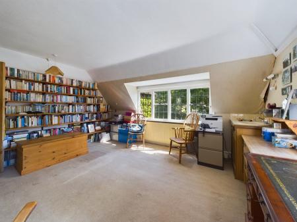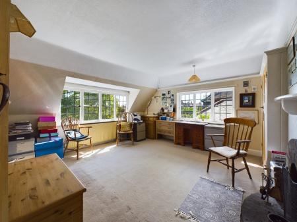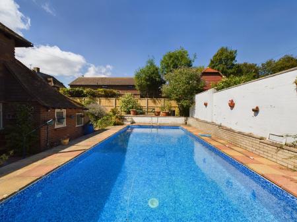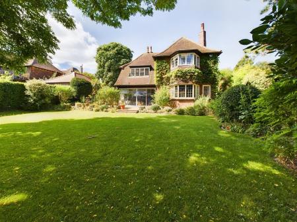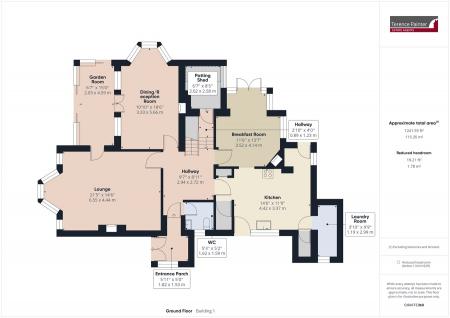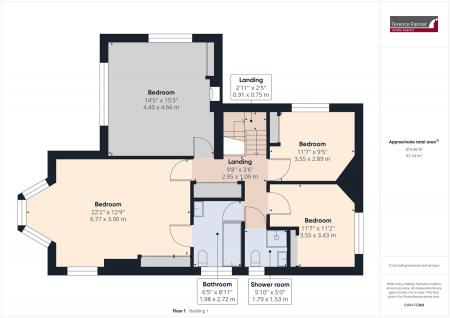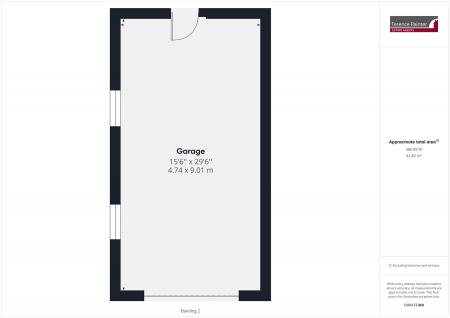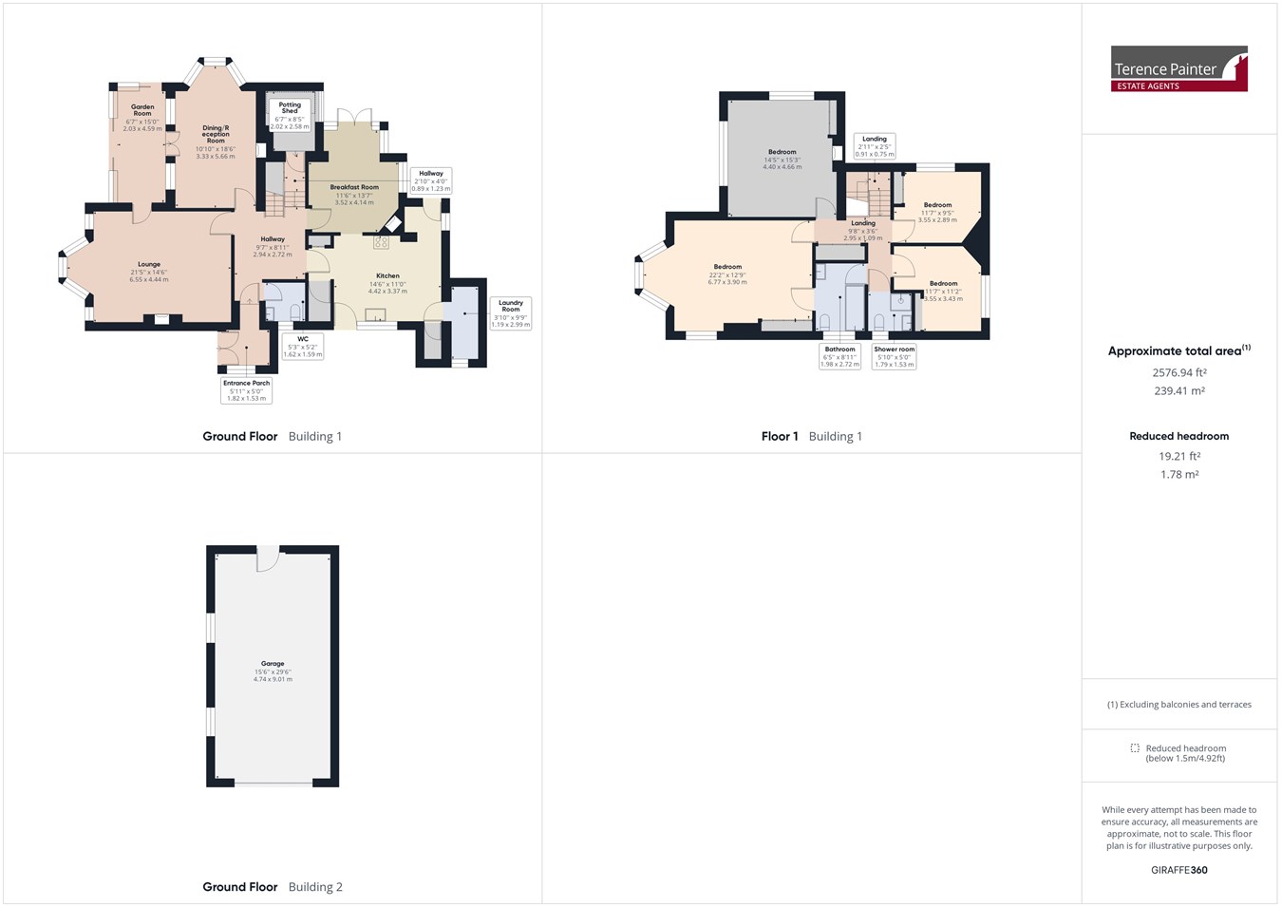- Charming Detached Residence
- Wealth Of Charm & Character
- Four Double Bedrooms
- 1920's Edgar Ranger House
- Three Spacious Reception Rooms
- Fitted Kitchen & Utility Room
- Swimming Pool
- Large Garage/Workshop & Driveway
- Spacious Entrance Hall
- Cloakroom/W.C.
4 Bedroom Detached House for sale in Broadstairs
CHARMING DETACHED PERIOD HOME SET WITHIN ESTABLISHED LANDSCAPED GARDENS AND LOCATED WITHIN A FEW HUNDRED METRES OF STONE BAY
This charming house located on the sought after chess board estate is one of around forty houses designed by Edgar Ranger, a prolific architect of the Arts and Craft movement. Boasting many original features such as the fireplaces, exposed ceiling beams and exquisite joinery, this property has plenty of character and charm throughout.
Located in Stone Road, this property is ideally situated within a quarter of a mile of the beach and within a mile of Broadstairs High Street where you will find many shops, cafes, restaurants, schools and transport links.
Old Tolmer's features four double bedrooms, including a principal bedroom with a Jack & Jill en-suite bathroom, three spacious reception rooms, a good sized fitted kitchen with integrated oven, a separate shower room and a cloakroom w.c. The property also boasts a wealth of original character features and externally the established and well maintained gardens feature a swimming pool and a large detached garage/workshop with inspection pit.
Call Terence Painter Estate Agents on 01843 866 866 to arrange your viewing.
Ground FloorEntrance Porch
2.38m x 1.81m (7' 10" x 5' 11") Fully glazed double doors entrance doors. Window to side. Quarry tiled floor. Ceiling mounted light. Half glazed leaded light and oak door leading to entrance hall.
Entrance Hall
2.94m x 2.72m (9' 8" x 8' 11") Feature oak wood panelling to walls with fitted plate rack. Parquet oak wood block flooring. Electric heater. Stairs leading to first floor. Stairs leading down to understairs storage cupboard and access to potting shed.
Cloakroom/W.C.
With low level W.C. and wash hand basin. Quarry tiled floor and part tiled walls.
Potting Shed/Boot Room
2.70m x 2.02m (8' 10" x 6' 8") With sloping glazed roof overlooking side garden. Quarry tiled flooring. Fitted shelf and light.
Lounge
6.51m x 4.46m (21' 4" x 14' 8") Spacious room with feature bay window to front with leaded light windows. Feature parquet hardwood flooring. Fireplace with living flame gas fire. Fitted book shelves. Three radiators. Wall and ceiling lamp points. Two feature beams to ceiling. Half glazed door to garden room.
Dining Room
5.63m x 3.30m (18' 6" x 10' 10") Formal dining room or additional reception room with feature bay window to side with leaded light windows. Leaded light French doors with side windows to garden room. Feature fireplace with solid fuel burner and oak mantel. Two radiators. Fitted plate rack. Carpet flooring.
Garden Room
4.68m x 2.10m (15' 4" x 6' 11") Enclosed veranda with quarry tiled flooring. Glazed sliding doors leading out to the front garden. Radiator and ceiling mounted light. Fitted blinds. Doors to lounge and dining room.
Breakfast Room
4.14m x 3.52m (13' 7" x 11' 7") Leaded light French doors leading out to the side garden and leaded light window to rear. Feature parquet hardwood flooring. Feature ceiling beam, corner fireplace and picture rail. Radiator. Open doorway to kitchen.
Kitchen
5.35m x 3.08m (17' 7" x 10' 1") Plus recess. With window and doors leading out to two sides. Fitted with a range of units with wood panelled doors. Inset gas hob with extractor and canopy over. Split-level integrated double oven. One and a half bowl sink unit inset to tiled work surface area. Walk-in larder and boiler cupboards. Further built-in and fitted storage cupboards. Quarry tiled floor. Plumbing for dishwasher. Space for under counter fridge and freezer. Radiator. Ceiling with inset lighting and feature beam. Door to utility room.
Utility Room
2.99m x 1.17m (9' 10" x 3' 10") With quarry tiled flooring, plumbing for washing machine and space for tumble-dryer. Light.
First Floor
Landing
Half landing with feature arched window to side with fitted window seat. Main landing with large airing cupboard housing hot water cylinder. Hatch to loft space.
Principal Bedroom
6.77m x 3.90m (22' 3" x 12' 10") Double aspect room with bay window to front with leaded light windows and leaded light window to side. Built-in storage cupboard. Feature fireplace and picture rail. Radiator. Fitted carpet. Door to 'Jack & Jill' en-suite bathroom.
Bedroom Two
4.64m x 4.41m (15' 3" x 14' 6") Double aspect room with leaded light windows to front and side. Radiator. Feature fireplace and picture rail. Built-in storage cupboard. Fitted carpet.
Bedroom Three
3.42m x 3.54m max (11' 3" x 11' 7" max) With double glazed leaded light window to rear. Fitted carpet. Built-in storage cupboard. Picture rail. Radiator.
Bedroom Four
3.57m x 2.91m (11' 9" x 9' 7") With leaded light window to side. Built-in storage cupboard. Radiator. Fitted carpet.
'Jack & Jill' Bathroom
Fitted with suite comprising a feature claw foot bath, wash basin inset to marble-topped vanity unit with storage under and low level W.C. Chrome ladder style towel rail/radiator. Fully tiled to walls. Vinyl flooring. Leaded light window to side. Doors to landing and principal bedroom.
Shower Room/W.C.
Fully tiled to walls and floor. fitted with shower cubicle, wash hand basin inset to vanity unit and low level W.C. Towel rail radiator. Leaded light window to side.
Exterior
Gardens
Established and well maintained gardens surround the property with ornamental borders, lawns, patios and footpaths. To the rear of the property is a swimming pool with adjoining raised and sunken patios and barbeque area. There are walled and fenced perimeters.
Detached Garage/Workshop
9.05m x 4.70m (29' 8" x 15' 5") Large detached garage with inspection pit, work benches, power and light. Boiler and pump system supplying the swimming pool.
Driveway
A large block paved driveway leads to the detached garage.
Council Tax Band - G
Important Information
- This is a Freehold property.
Property Ref: 5345346_21570675
Similar Properties
Osborne Road, Broadstairs, CT10
6 Bedroom Detached House | £750,000
SUBSTANTIAL DETACHED SIX BEDROOM PERIOD FAMILY HOME LOCATED ON A GENEROUS CORNER PLOT IN THE HEART OF BROADSTAIRS, AND O...
Preston Lane, West Stourmouth, CT3
4 Bedroom Detached House | £750,000
A SPACIOUS FOUR BEDROOM DETACHED FARMHOUSE SET IN OVER THREE & HALF ACRES OF LAND & GROUNDS, WITH SUBSTANTIAL GREENHOUSE...
Queens Road, Broadstairs, CT10
6 Bedroom Detached House | £750,000
A SUBSTANTIAL & ATTRACTIVE DETACHED CHARACTER HOUSE LOCATED WITHIN THE HEART OF BROADSTAIRS TOWNThis spacious detached h...
Lindenthorpe Road, Broadstairs, CT10
Plot | £1,100,000
PRIME RESIDENTIAL DEVELOPMENT SITE WITH PLANNING PERMISSION FOR 5 DETACHED HOUSESLocated in the heart of Broadstairs in...
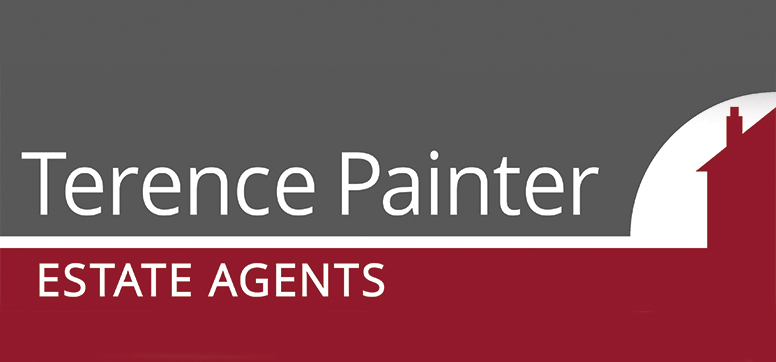
Terence Painter Estate Agents (Broadstairs)
Broadstairs, Kent, CT10 1JT
How much is your home worth?
Use our short form to request a valuation of your property.
Request a Valuation
