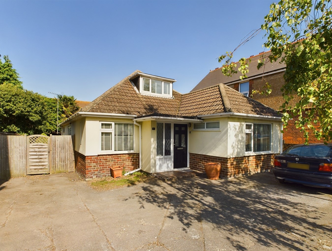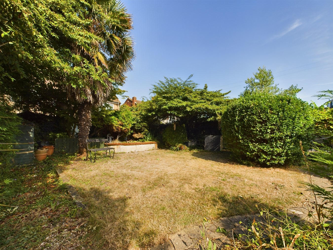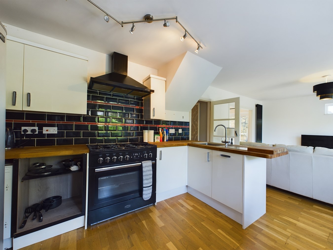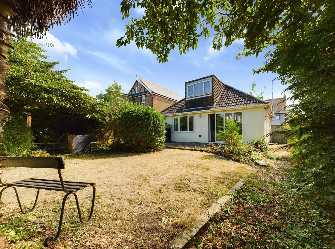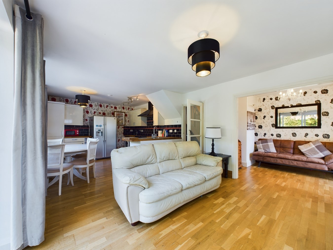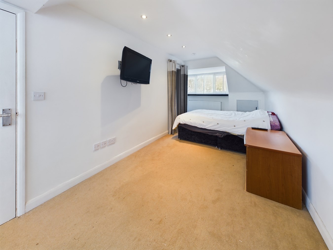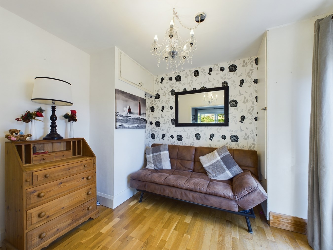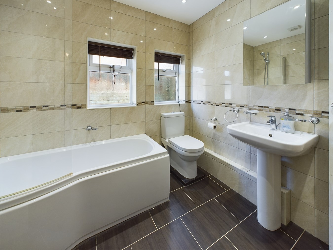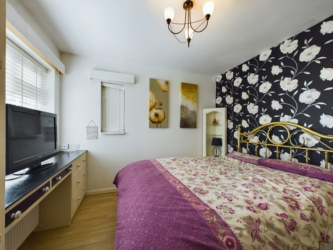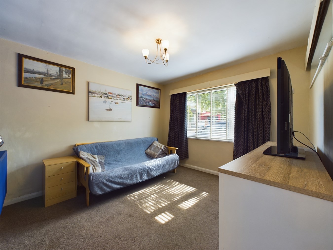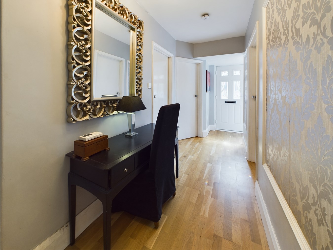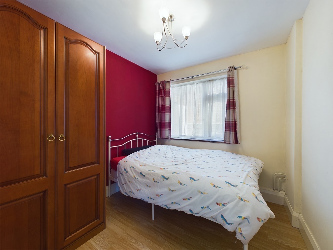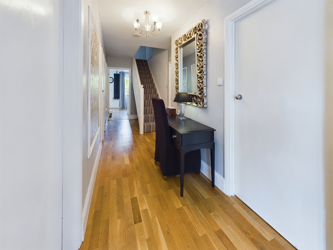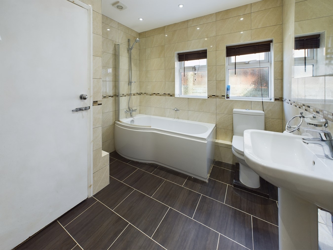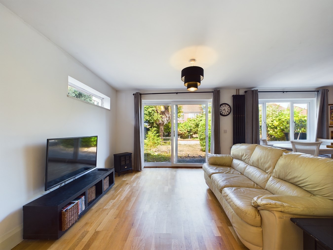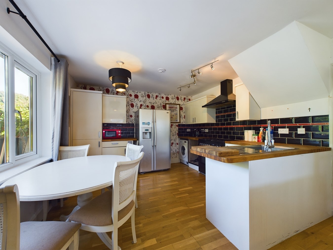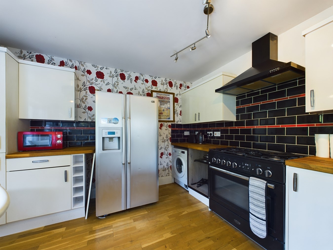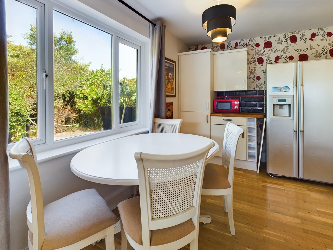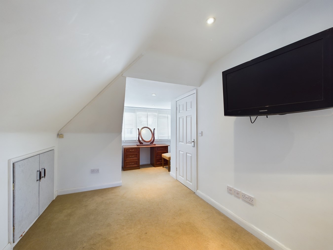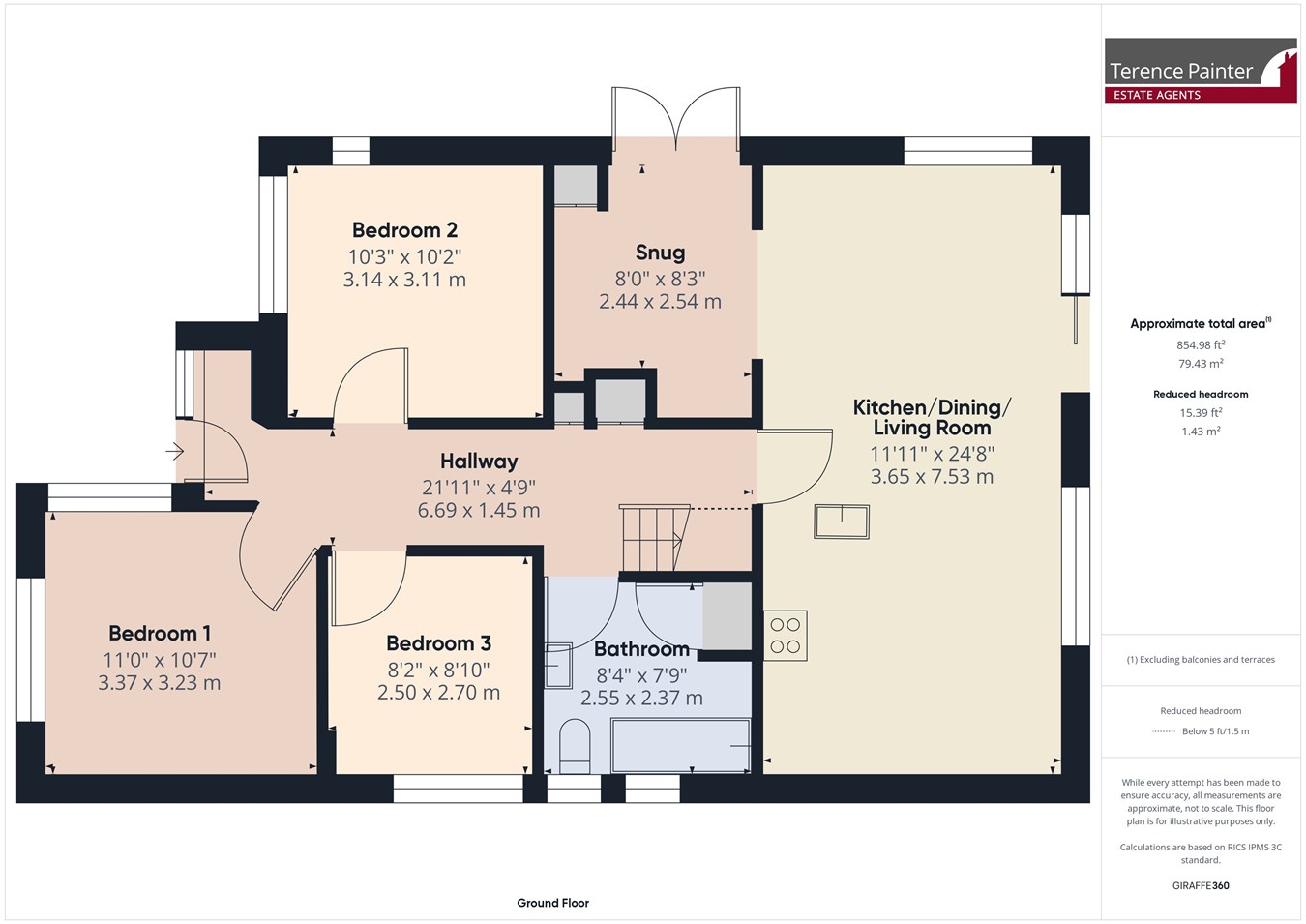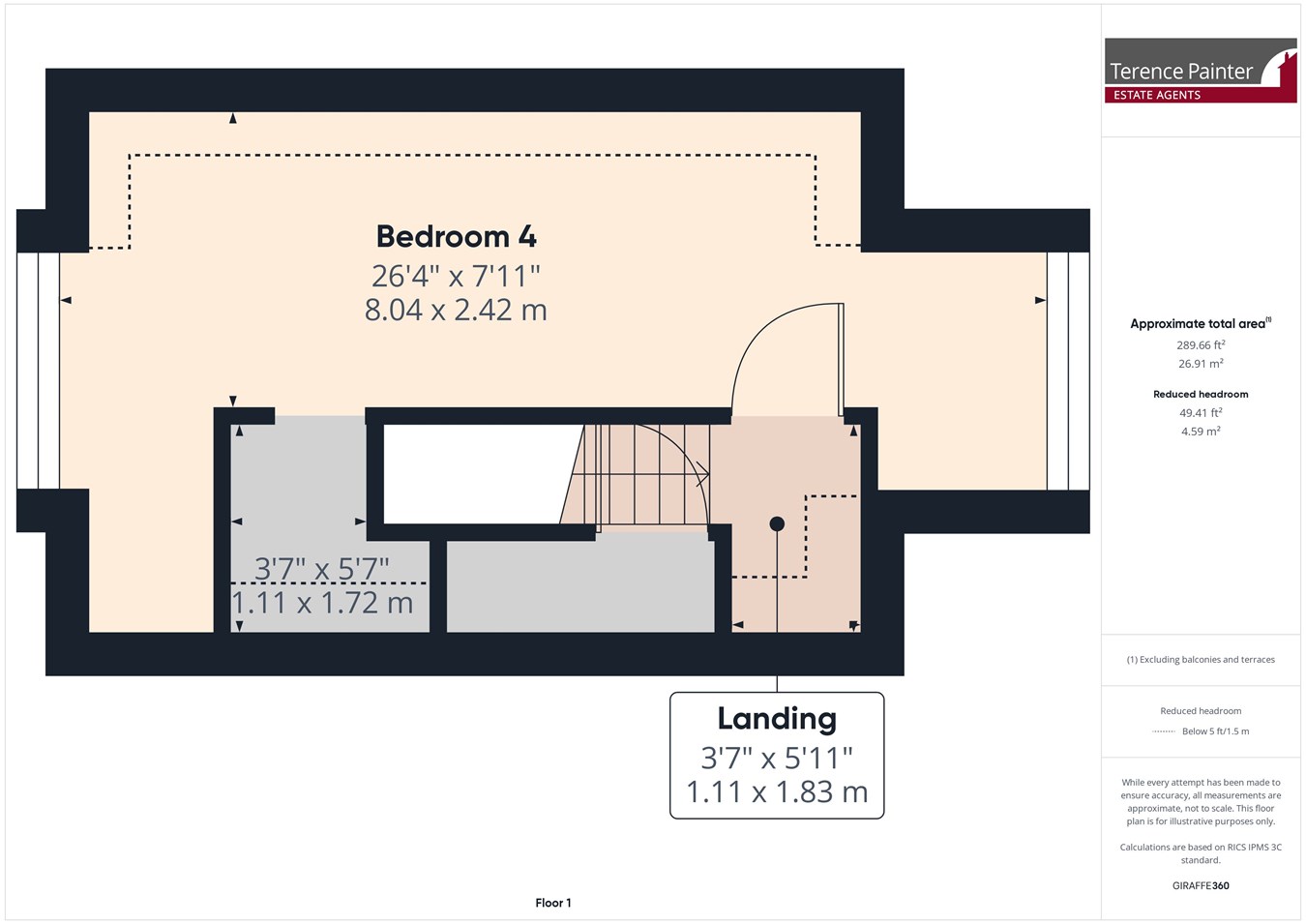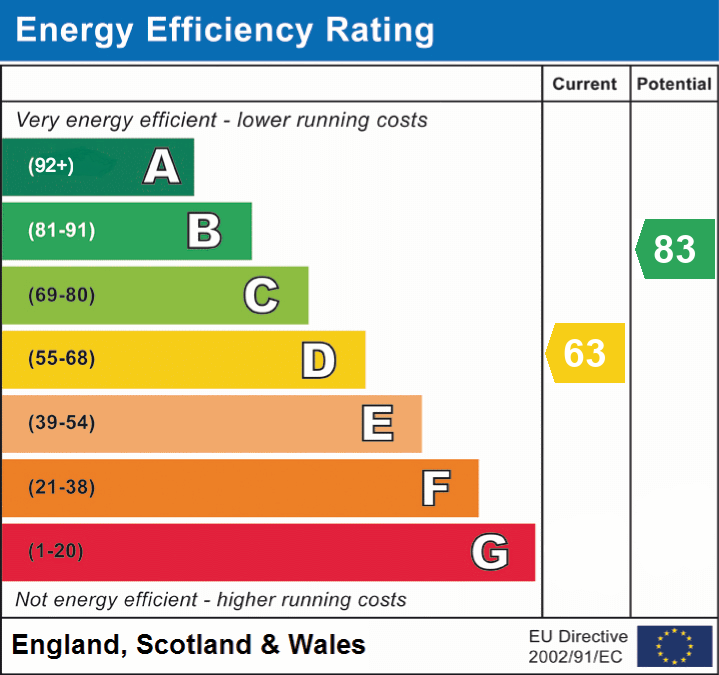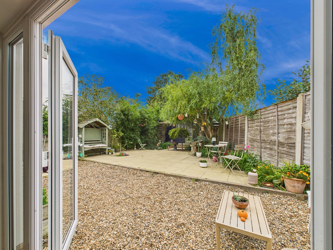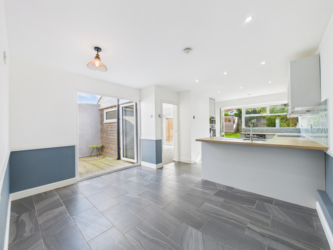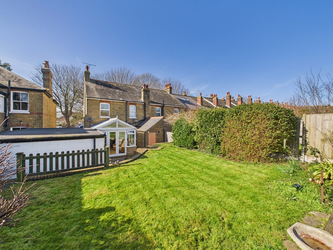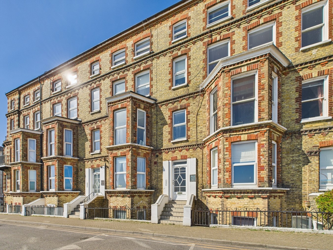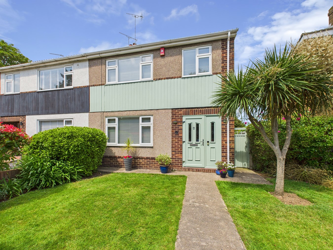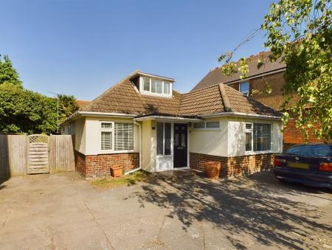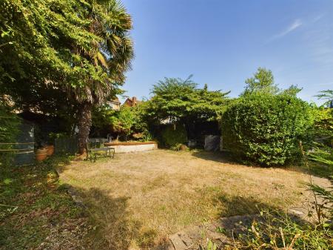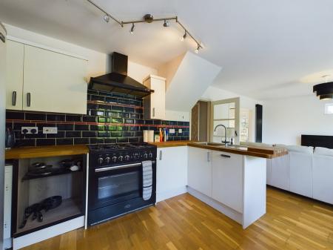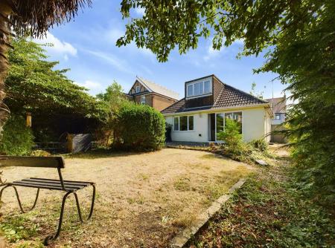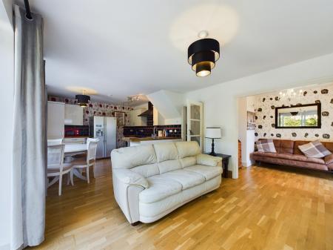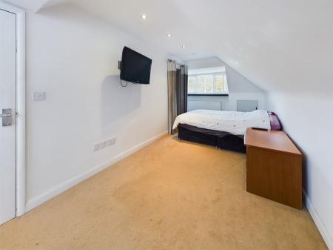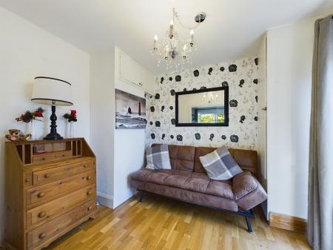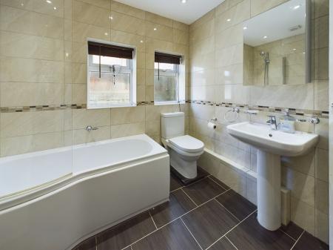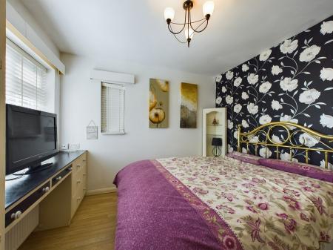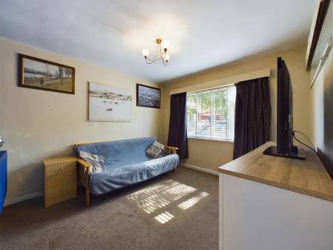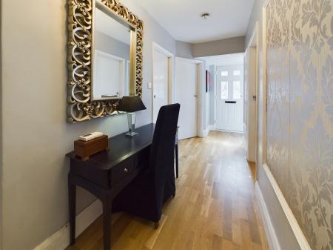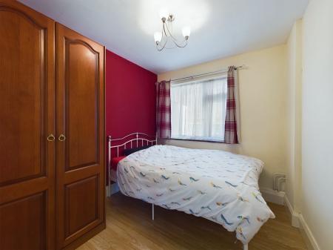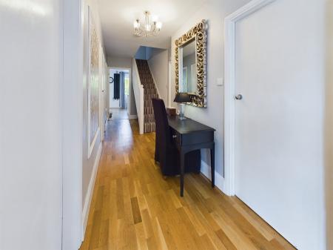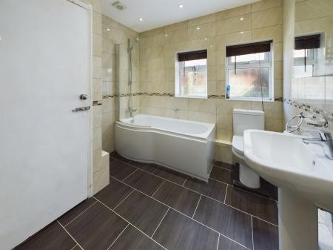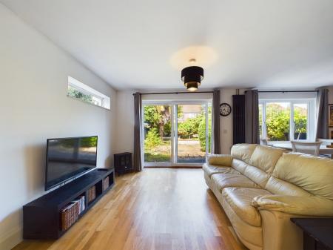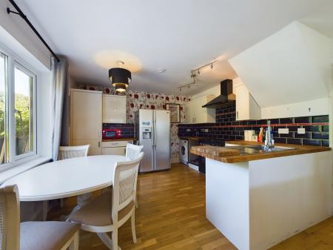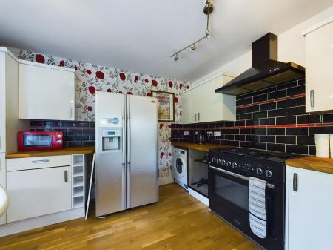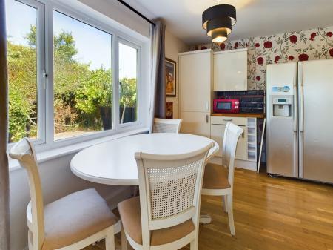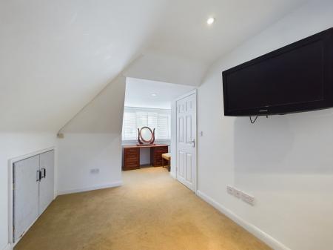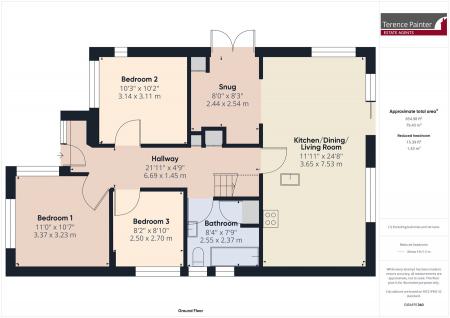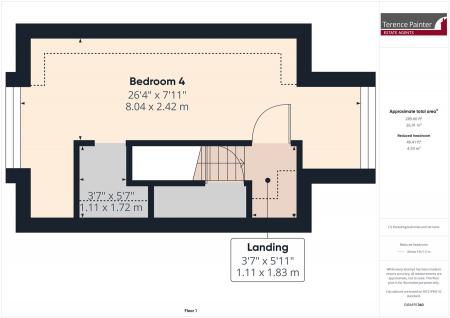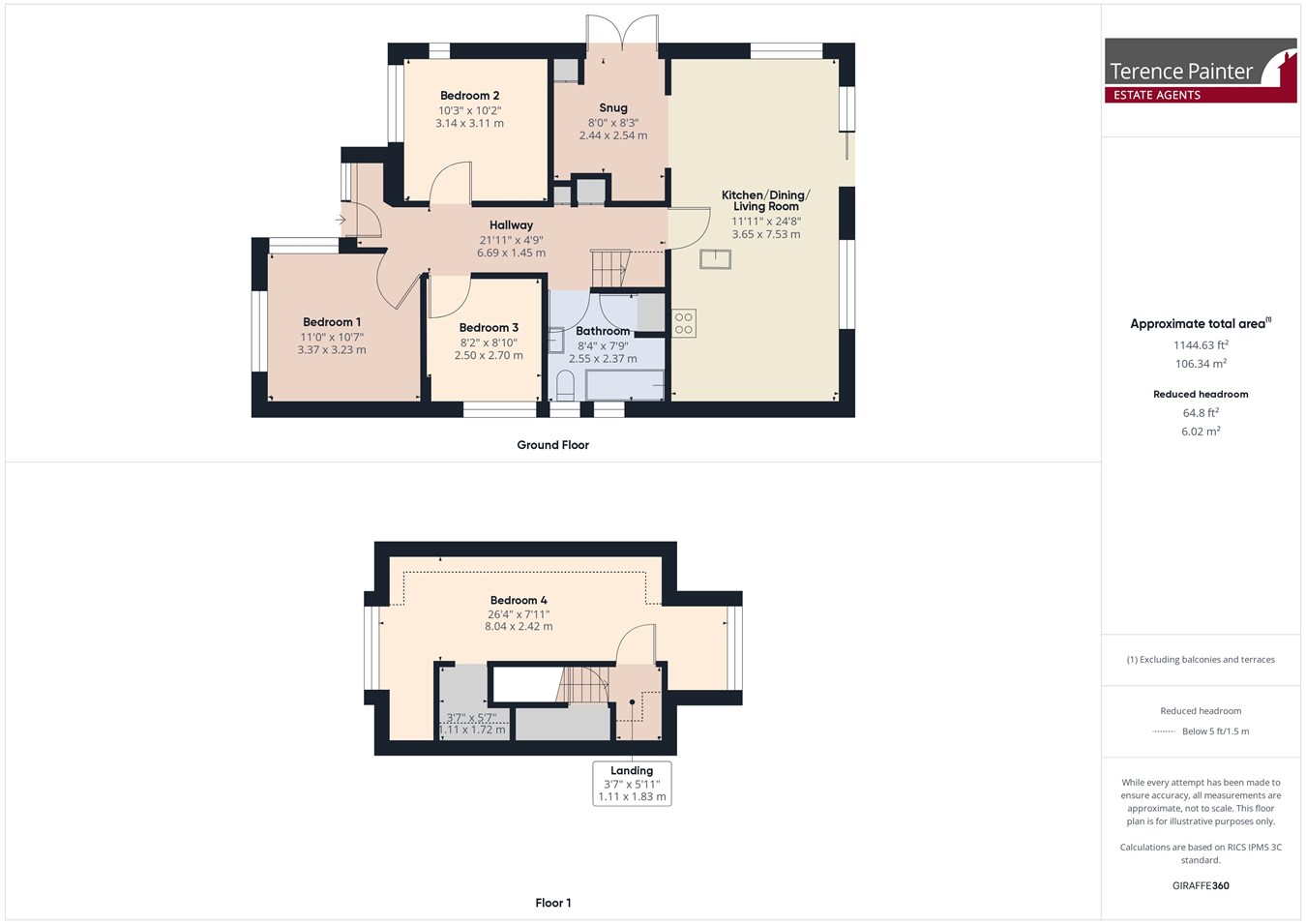- Detached Chalet Bungalow
- Four Double Bedrooms
- Open Plan Living/Kitchen/Dining Area
- Bathroom/W.C.
- Mature West Facing Garden
- Parking For 3-4 Vehicles
- No forward Chain
4 Bedroom Detached Bungalow for sale in Broadstairs
SPACIOUS DETACHED CHALET BUNGALOW SITUATED IN THE SOUGHT AFTER ST PETERS AREA OF BROADSTAIRS - WITH NO FORWARD CHAIN
This four double bedroom detached chalet home is conveniently located for local shops, schools, doctors and transport links. St Peters is approximately three quarters of a mile from the main town amenities and train station at Broadstairs, with high speed services to London.
On the ground floor are three double bedrooms, a spacious bathroom/W.C., impressive open-plan kitchen/dining/living room with adjoining additional snug seating area with direct access out to the rear garden. Located on the first floor is a feature 26' dual aspect double bedroom.
The property benefits from an established west facing garden at the rear with off street parking for several vehicles at the front of the property.
The property is offered with no forward chain so call the sole selling agents Terence Painter on 01843 866866 now to book your viewing appointment.
Ground FloorEntrance
Via composite double glazed front door with side window leading to entrance lobby and hallway.
Hallway
6.75m x 1.45m (22' 2" x 4' 9") Built-in cupboard housing meters. Engineered oak wood flooring. Two built-in storage cupboards. Understairs storage recess.
Bedroom One
3.41m x 3.26m (11' 2" x 10' 8") Double glazed windows to front and side. radiator. Fitted carpet. Television point.
Bedroom Two
3.18m x 3.13m (10' 5" x 10' 3") Double glazed windows to front and side. Fitted wardrobe, dressing table and chest of drawers. Radiator. Television point. Laminate flooring.
Bedroom Three
2.72m x 2.51m (8' 11" x 8' 3") Double gazed window to side. Radiator. Laminate flooring.
Bathroom/W.C.
2.54m x 2.37m (8' 4" x 7' 9") Fully tiled to walls and floor. Two double glazed windows to side. Fitted with panelled bath with shower attachment and screen. Pedestal wash hand basin and low level W.C. Built-in cupboard housing gas fired boiler. Ladder style towel rail radiator. Inset ceiling lights.
Open Plan Kitchen/Living/Dining Room
7.52m x 3.64m (24' 8" x 11' 11") Double glazed window and sliding patio doors to rear garden. Engineered oak wood flooring. Two feature vertical radiators.
Kitchen Area: Fitted with a range of wall and base units with cream gloss doors. Stainless steel sink unit inset to wood block work surface area. Space for range-style gas cooker with extractor above. Integrated fridge freezer. Space for American style fridge freezer. Integrated dish-washer and washing machine. Local wall tiling. Space for dining table. Inset ceiling lights.
Lounge Area: With television point. Open to snug area.
Snug
3.33m x 2.46m (10' 11" x 8' 1") Double glazed French doors to side. Radiator. Engineered oak wood flooring. Built-in storage cupboards.
First Floor
Landing
Large eaves storage cupboards.
Bedroom Four
8.09m max x 2.42m (26' 7" x 7' 11") Dual aspect room with double glazed dormer windows to front and rear. Walk in closet area. Radiator. Three eaves storage cupboards. Television point. Inset ceiling lights.
Exterior
Rear Garden
12.50m x 12m (41' 0" x 39' 4") Established west facing garden with lawned area, raised deck, patio and feature raised pond. Outside lights and power. Access to both sides.
Front Garden
With hard standing for 3-4 vehicles. Front boundary wall.
Council Tax Band - D
Important Information
- This is a Freehold property.
Property Ref: 5345346_25955219
Similar Properties
Northwood Road, Broadstairs, CT10
3 Bedroom Semi-Detached Bungalow | £350,000
UNIQUE & BEAUTIFULLY APPOINTED THREE BEDROOM BUNGALOW BEING OFFERED TO THE MARKET IN TURN KEY CONDITION, WITHIN CLOSE PR...
Princess Margaret Avenue, Margate, CT9
2 Bedroom Bungalow | £340,000
NO FORWARD CHAIN - WELL PRESENTED TWO BEDROOM BUNGALOW LOCATED JUST A SHORT DISTANCE FROM PALM BAY'S PICTURESQUE BEACHES...
Quex Road, WESTGATE-ON-SEA, CT8
3 Bedroom Semi-Detached House | £340,000
BEAUTIFUL THREE BEDROOM SEMI DETACHED PERIOD PROPERTY WITH STUNNING VIEWS OVER THE PARK, OFF STREET PARKING & GARAGE BEI...
16 Victoria Parade, Broadstairs, CT10
2 Bedroom Flat | £360,000
STUNNING & SPACIOUS SEA FRONT APARTMENT LOCATED IN ONE OF BROADSTAIRS' MOST DESIRABLE AREAS, OFFERING SPECTACULAR UNINTE...
Ramsgate Road, Broadstairs, CT10
3 Bedroom Semi-Detached House | £385,000
A SPACIOUS AND BEAUTIFULLY PRESENTED THREE DOUBLE BEDROOM SEMI-DETACHED HOUSE LOCATED IN A CONVENIENT TOWN CENTRE LOCATI...
College Gardens, Westgate-on-Sea, CT8
4 Bedroom Townhouse | £399,950
A VERY WELL PRESENTED FAMILY TOWN HOUSE LOCATED WITHIN THE PRESTIGIOUS ST AUGUSTINE'S PARK DEVELOPMENT AT WESTGATE ON SE...
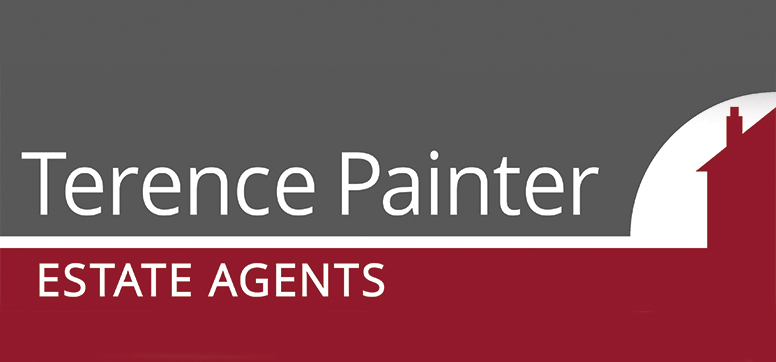
Terence Painter Estate Agents (Broadstairs)
Broadstairs, Kent, CT10 1JT
How much is your home worth?
Use our short form to request a valuation of your property.
Request a Valuation
