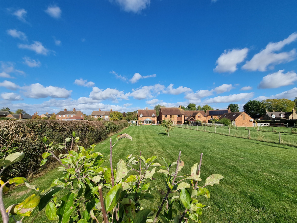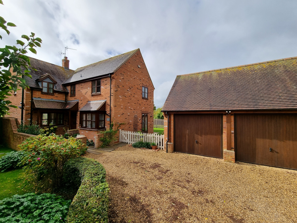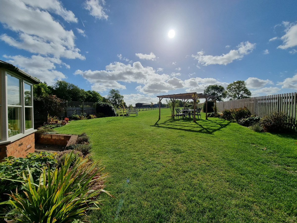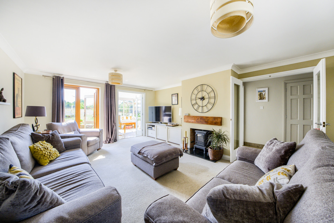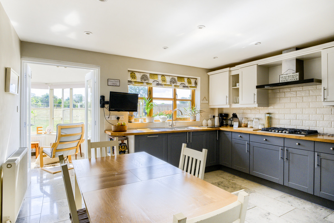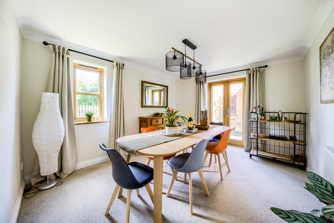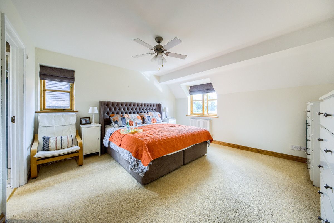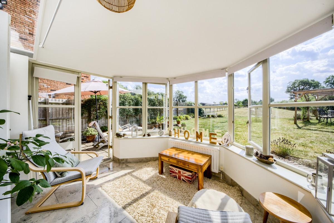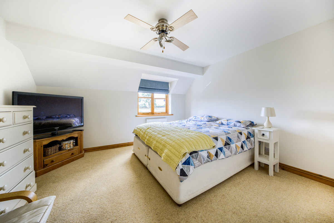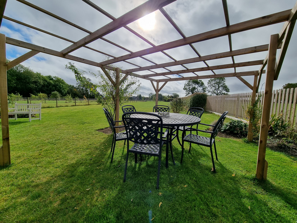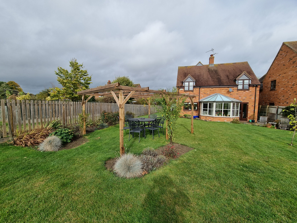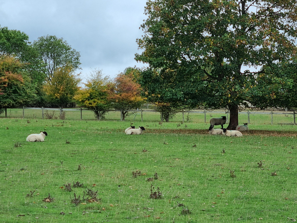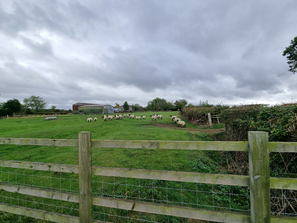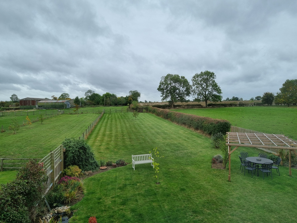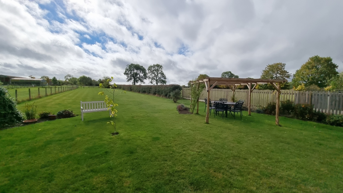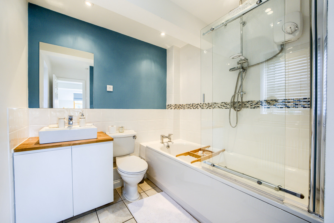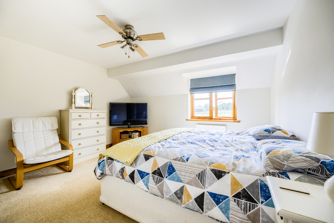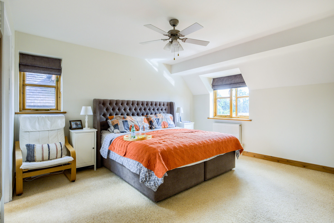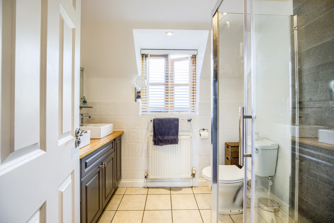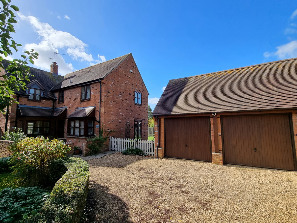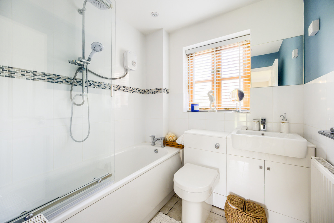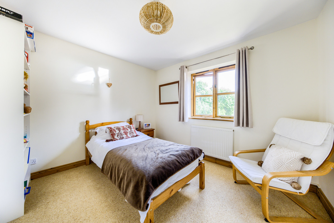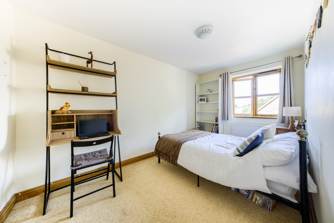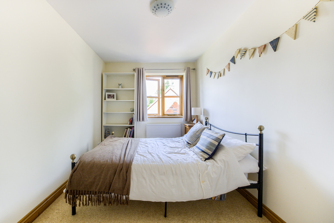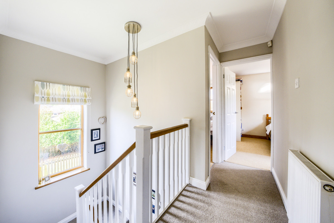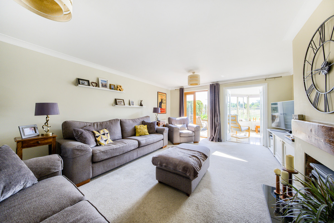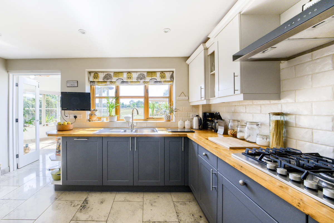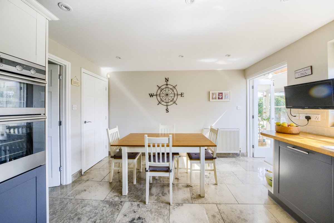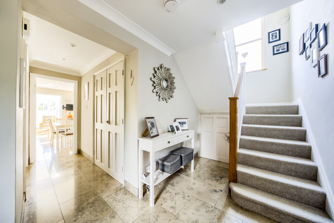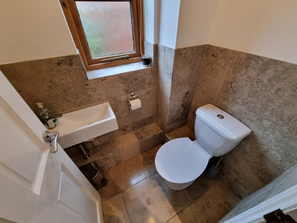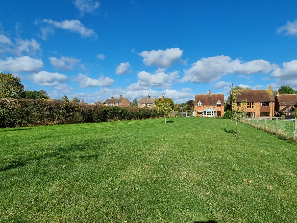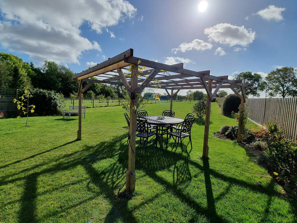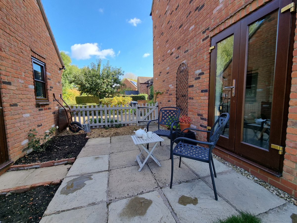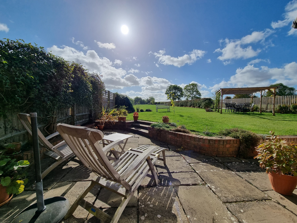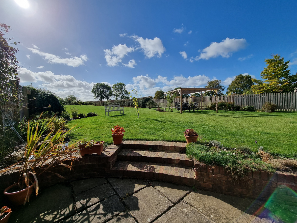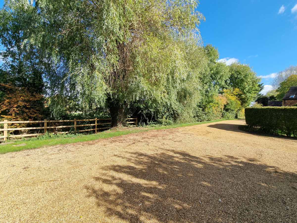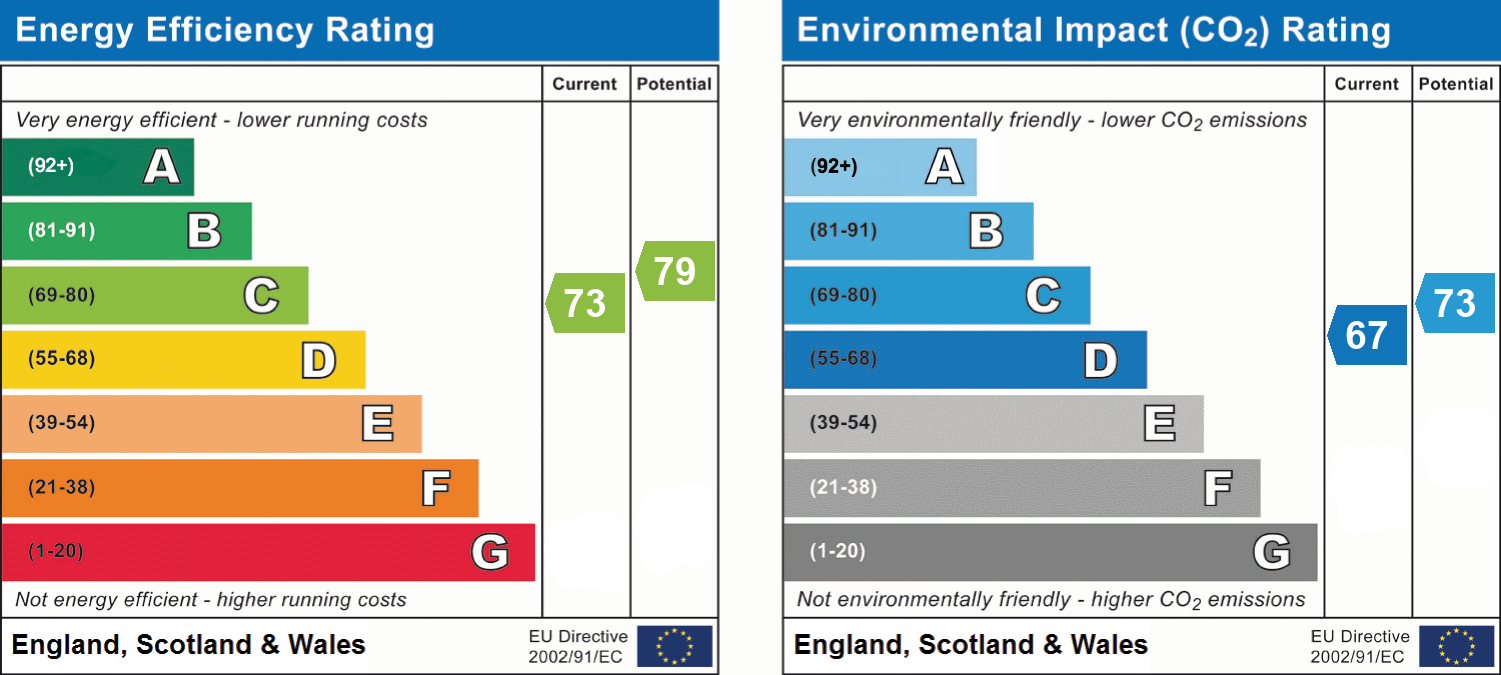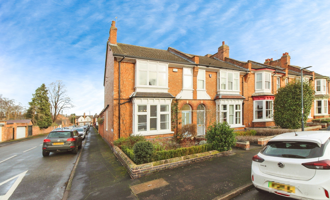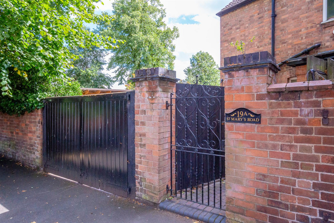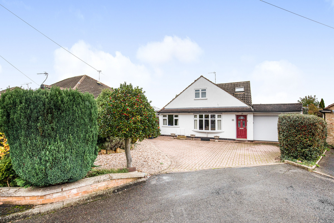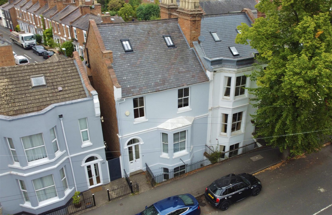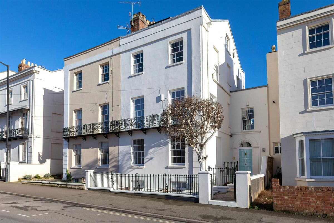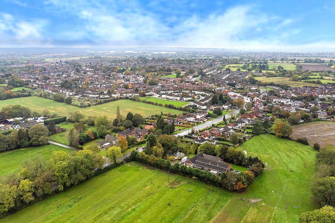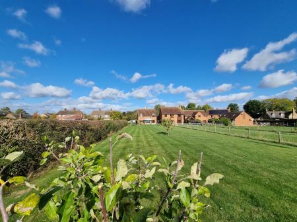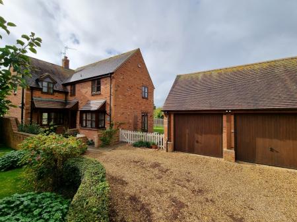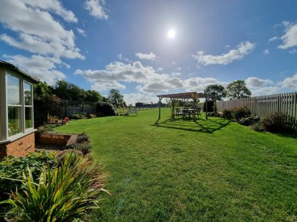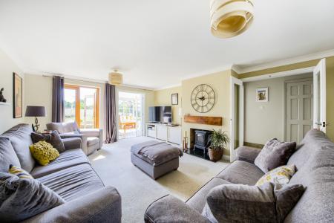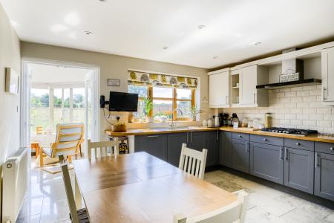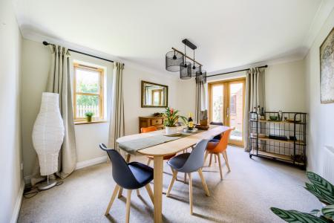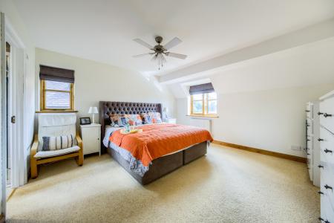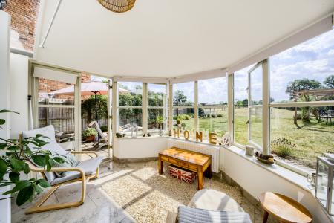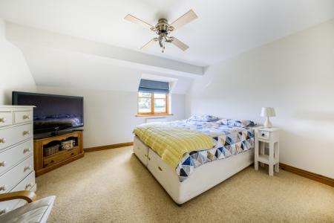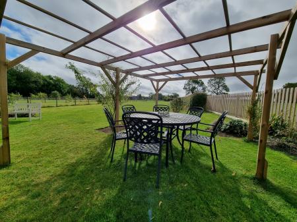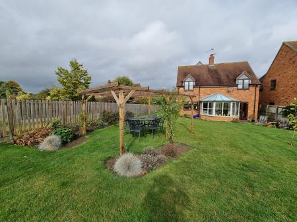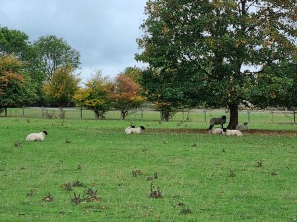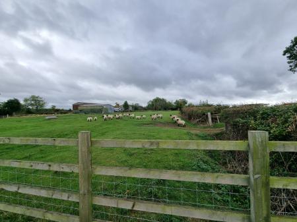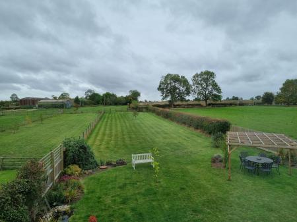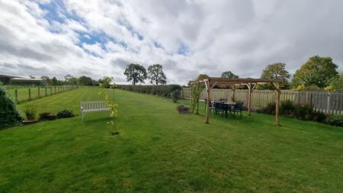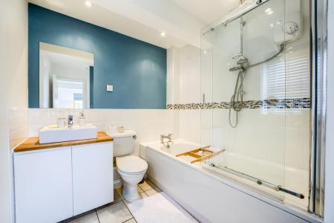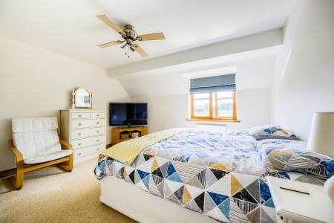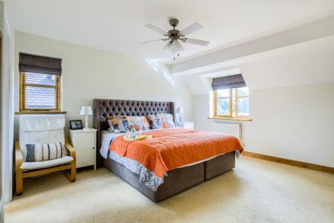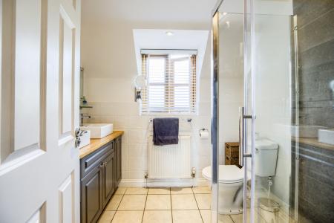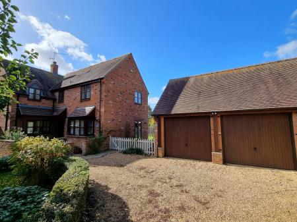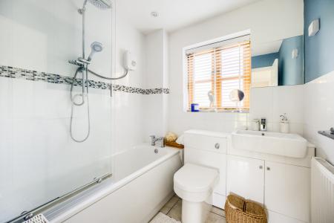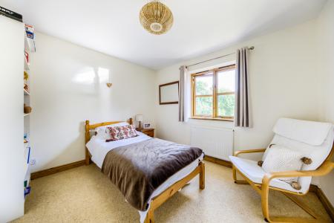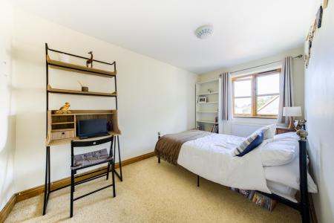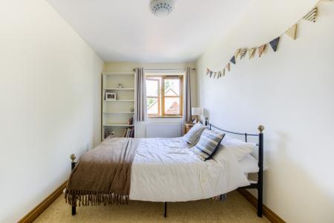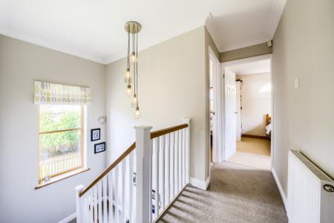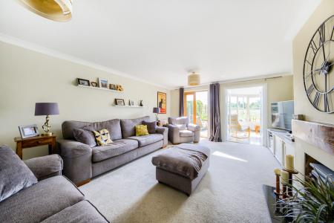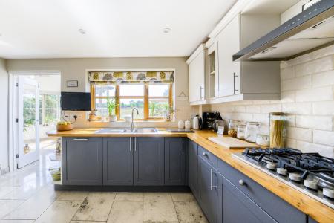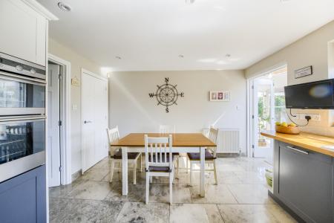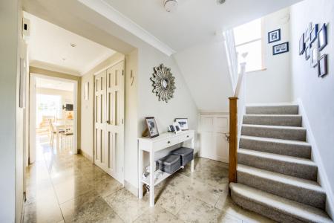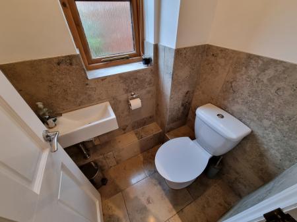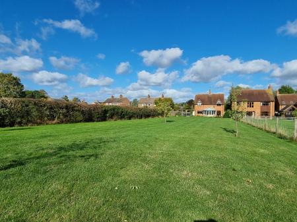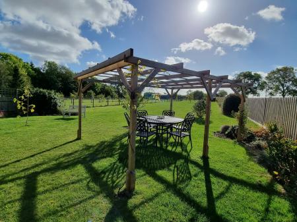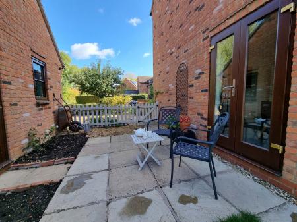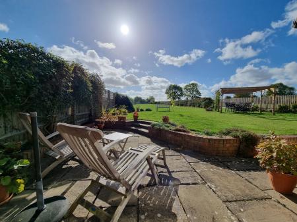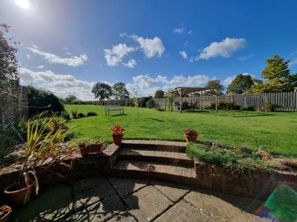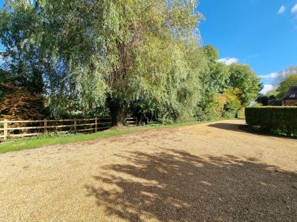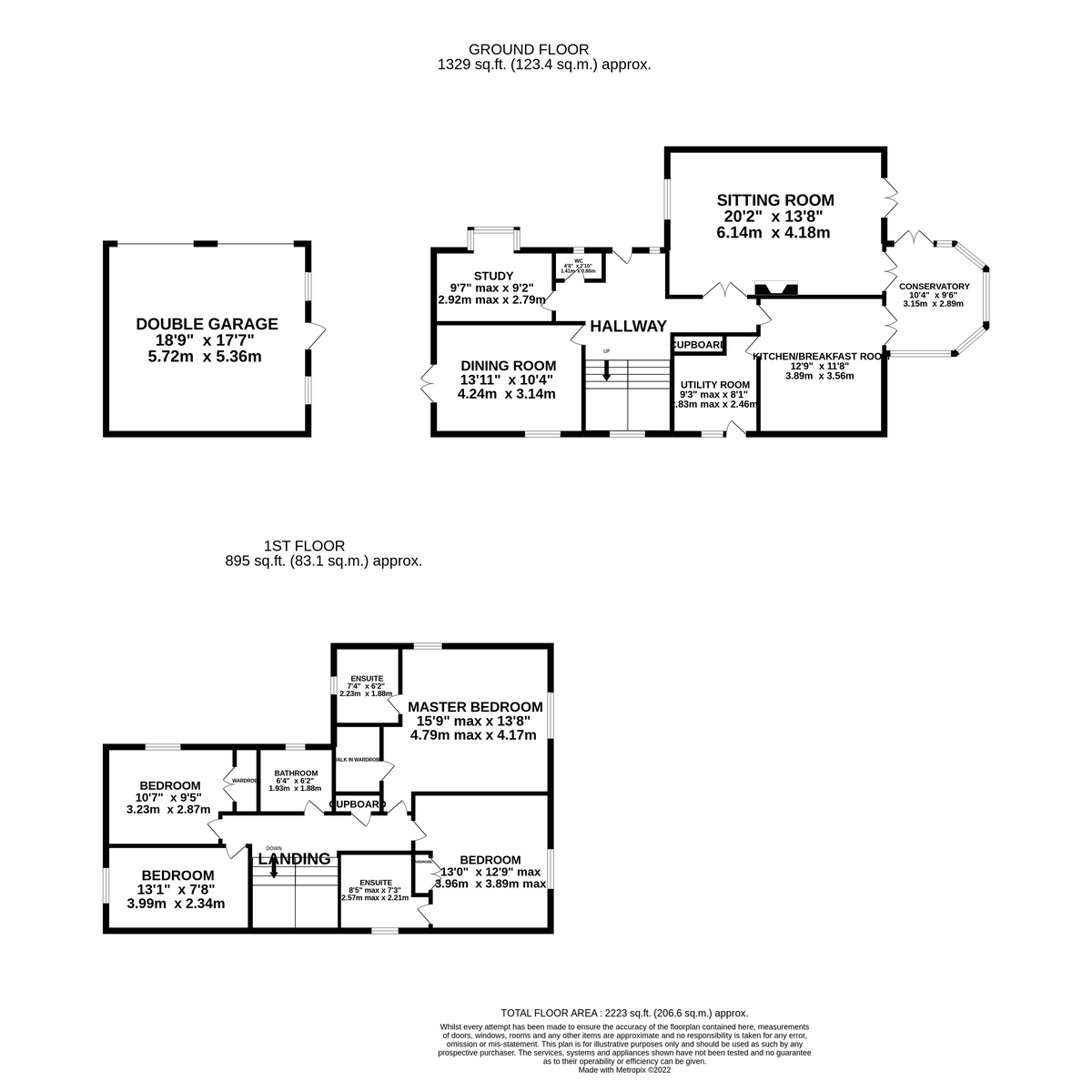- 4 Bedrooms
- Double Garage & Driveway
- Large South Facing Garden
- 2 x En-suites
- Separate Dining Room
- Conservatory
- Wonderful Family Home
- Study
- Beautiful Views
- No Chain
4 Bedroom Detached House for sale in Broadwell
If a home in a tranquil setting is on your wish list, this is the home for you! Situated a stone's throw from the village green and with sheep grazing in the field next door, you couldn't ask for a more enchanting home. The property is located at the end of PRIVATE DRIVEWAY, there is a DOUBLE GARAGE, entrance hall, the welcoming SITTING ROOM has a gas stove perfect for those chilly evenings, from here doors lead to the CONSERVATORY which enjoys views across the garden, the BREAKFAST KITCHEN is located off the hall and leads into the handy UTILITY. There is also the all important STUDY and a separate DINING ROOM, perfect for entertaining. On the first floor, there are 4 DOUBLE BEDROOMS, with 2 benefitting from EN-SUITES and most having BUILT IN WARDROBES, There is also a FAMILY BATHROOM and some stunning COUNTRYSIDE VIEWS to the rear aspect. The rear garden is a magnificent size, with farm land to the rear and side. This individual home is an ABSOLUTE MUST-SEE property,
Front Of House
Located at the end of a private gravelled driveway, the property has a small paved front garden with gated side access and leading to the front entrance.
Entrance Hall
The beautifully welcoming entrance hall has a tiled floor, radiator and stairs to the first floor. Doors lead to the dining room, downstairs toilet, study, sitting room, breakfast/kitchen, plus a built-in cupboard.
Sitting Room: 20'2 x 13'8
The spacious sitting room has a carpeted floor, 2 x radiators and a window to the front aspect. Set into the chimney breast is a Gas stove with a wooden mantle above. Double doors lead to the rear garden and the conservatory.
Conservatory: 10#4 x 9'6
The conservatory has a tiled floor, radiator and doors to the sitting room and breakfast/kitchen. There are doors to the rear garden and windows all around, offering uninterrupted views of the garden and the countryside beyond.
Breakfast Kitchen: 12'9 x 11'8
The breakfast kitchen is a great sociable space offering shaker style wall and base units, 1 1/2 bowl sink and drainer, integrated dishwasher, fridge, gas hob, hood and double oven. The floor is tiled, there is a radiator and a window to the rear aspect overlooking the garden. Doors lead to the conservatory, hall and utility.
Utility Room: 8'1 x 9'3 max
The utility room has a tiled floor, radiator and a door and window to the side aspect. There are wall and base units, a sink and drainer an appliance space for a freezer and washing machine. The boiler is located here.
Downstairs Toilet: 4'5 x 2'8
The downstairs toilet has a tiled floor, part tiled walls, radiator, low level WC, hand basin and obscured window to the side aspect.
Dining Room: 13'1 x 10'4
The dining room has a carpeted floor, 2 x radiators, a window to the side aspect and double doors opening to the front.
Study: 9'7 x 9'2 max
The study has a carpeted floor, radiator, built in desk and a window to the side aspect.
Stairs & Landing
The stairs and landing are carpeted. There is a window to the side aspect and doors leading to all bedrooms, the family bathroom and airing cupboard.
Master Bedroom: 15'9 x 13'8 max
The master bedroom is a great size and offers glorious views of the countryside from both the side and rear facing windows. There is a carpeted floor, radiator, walk-in wardrobe and door to the ensuite.
Ensuite: 8'5 x 7'3
The ensuite has a tiled floor, radiator and obscured window to the side aspect. The white suite comprises 2 x wash basins with vanity units beneath, shaver socket, low level WC and an enclosed shower cubicle.
Bedroom 2: 12'9 x 13' max
Bedroom 2 is a spacious double with a carpeted floor, radiator and window to the rear aspect. There are fitted wardrobes and a door to the ensuite.
Ensuite: 8'5 x 7'3
The ensuite has a tiled floor, part tiled walls, radiator and an obscured window to the side aspect. The white suite comprises low level WC, wash basin with vanity unit beneath and bath with shower above and shower screen.
Family Bathroom: 6'4 x 6'2
The family bathroom has a tiled floor, part tiled walls, radiator and window to the side aspect. The white suite comprises low level WC with concealed cistern, wash basin with vanity unit beneath and bath with shower above and shower screen.
Bedroom 3: 13'1 x 7'8
Bedroom 3 has a carpeted floor, radiator, window to the front aspect and access to the loft.
Bedroom 4: 10'7 x 9'5
Bedroom 4 has a carpeted floor, radiator and a window to the side aspect. Adding storage are built-in wardrobes.
Garden
With its vast lawn and stunning views of the rolling countryside, this garden is the perfect spot to unwind. It offers plenty of space for games and outdoor entertaining, plus enough scope for the green fingered to add a vegetable garden.
Double Garage: 18'9 x 17'7
Providing excellent storage and with a door the garden.
Views
Beautiful views to the side and rear across countryside. The village green is located beyond the driveway.
Further Information
Council Tax G
2223 SQFT
South Facing Garden
Important information
This is a Freehold property.
Property Ref: 38475_RX201761
Similar Properties
Campion Road, Leamington Spa, CV32
4 Bedroom End of Terrace House | Offers in region of £725,000
*** STUNNING VICTORIAN END TERRACE PROPERTY WITH GARDEN AND PARKING IN SOUGHT AFTER & POPULAR NORTH LEAMINGTON SPA LOCAT...
St. Marys Road, Leamington Spa, CV31
3 Bedroom Villa | Offers Over £650,000
SOLD AT THE OPEN HOUSE - MULTIPLE OFFERS - An opportunity to own part of a Leamington Spa mansion measuring over 2,000 S...
Greville Smith Avenue, Leamington Spa, CV31
3 Bedroom Detached Bungalow | Guide Price £575,000
Large 3 bed Detached Bungalow, Whitnash. Walking distance to Leamington Town Centre. Modern interior with a private gard...
Campion Terrace, Leamington Spa, CV32
6 Bedroom End of Terrace House | Offers Over £800,000
OPEN HOUSE - SOLD! Located in the Leamington Spa town centre, only a few minutes to walk to The Parade and Newbold Comyn...
37 Dale Street, Leamington Spa, Warwickshire CV32 5HL
5 Bedroom Semi-Detached House | Offers Over £800,000
SOLD AT THE OPEN HOUSE - One of Leamington Spa’s most beautiful Regency homes. Just a few moments walk away from The Par...
Development Opportunity, Bulkington, CV12
Land | £1,200,000
*** DEVELOPMENT OPPORTUNITY - Outline Planning was granted in Jan 2019 *** 1 Acre Plot, Warwickshire. Details available...
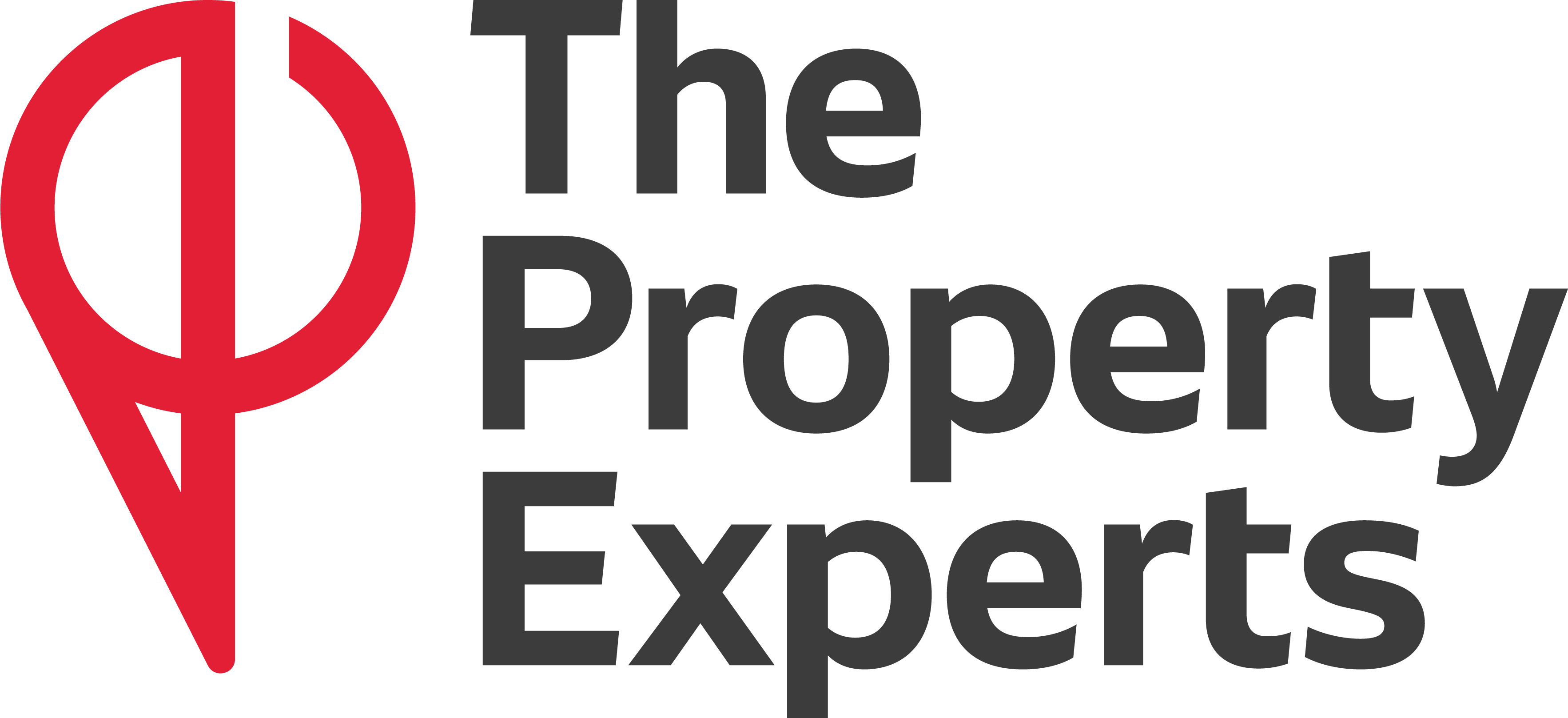
The Property Experts (Leamington Spa)
3 Euston Place, Leamington Spa, Warwickshire, CV32 4LN
How much is your home worth?
Use our short form to request a valuation of your property.
Request a Valuation
