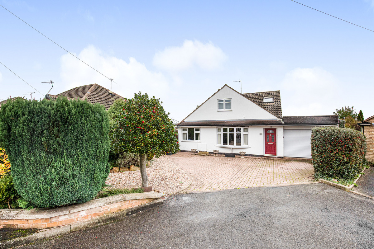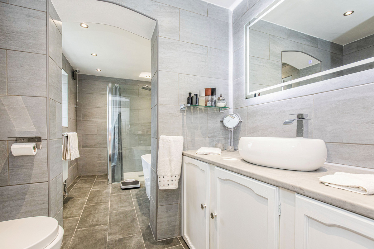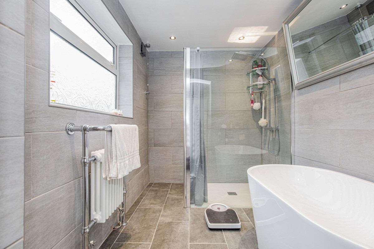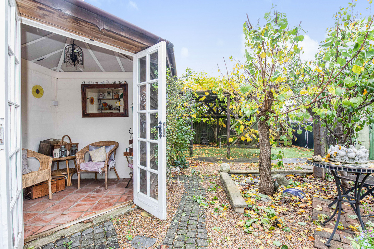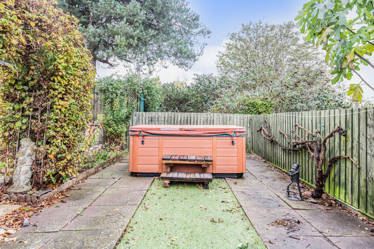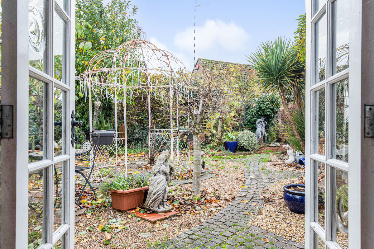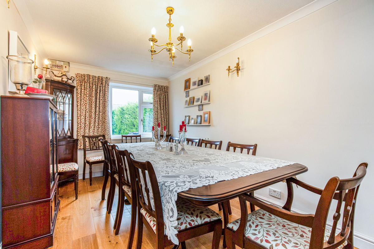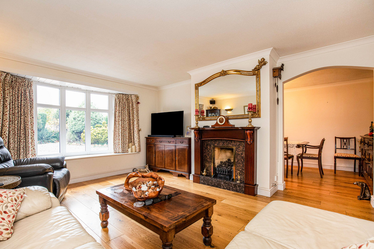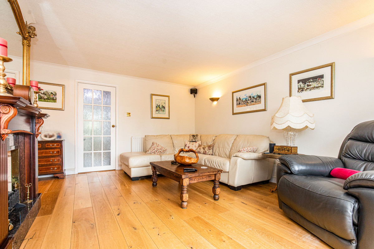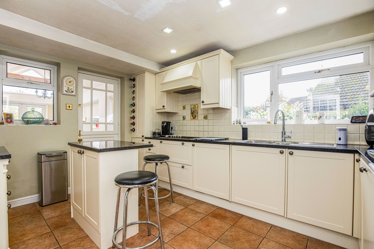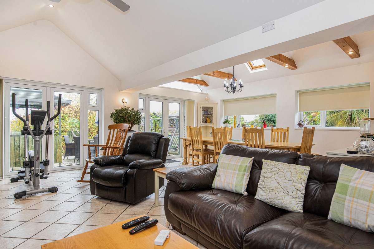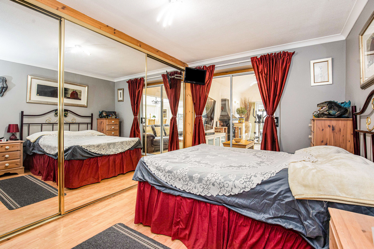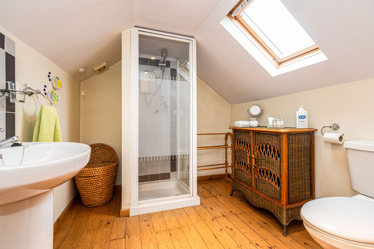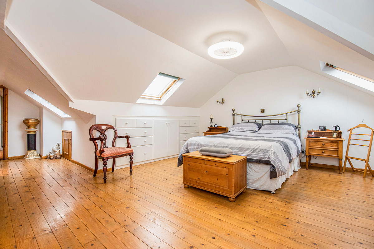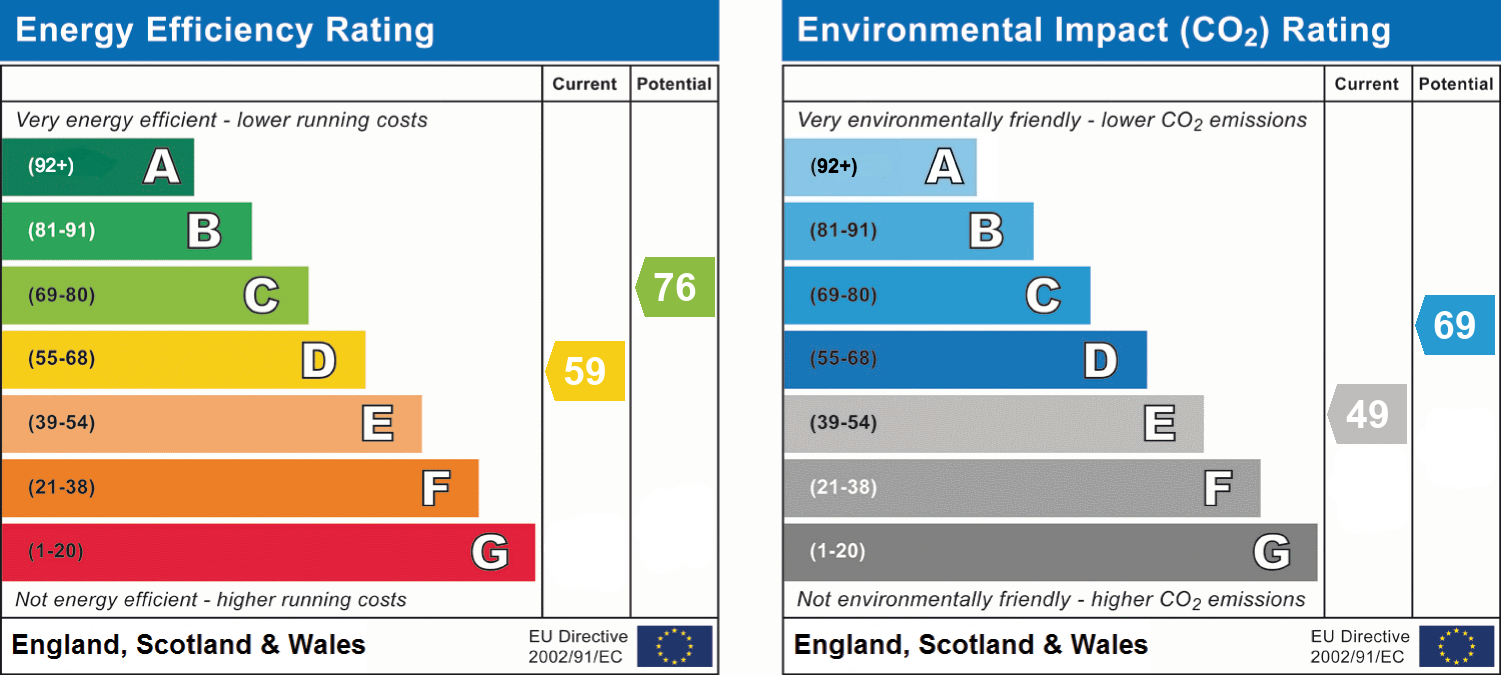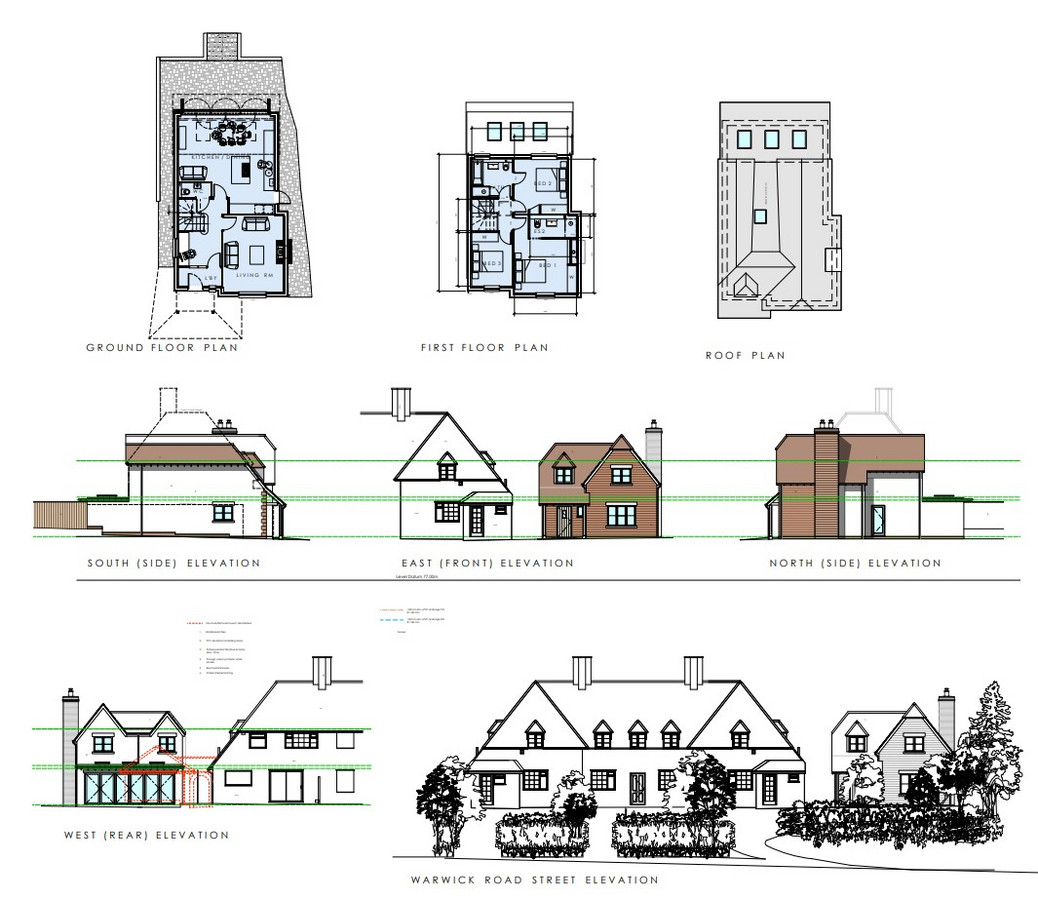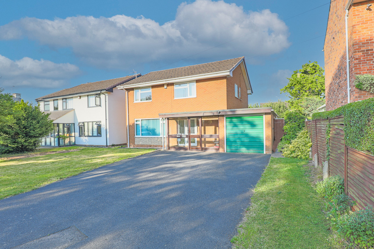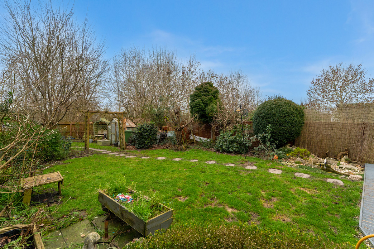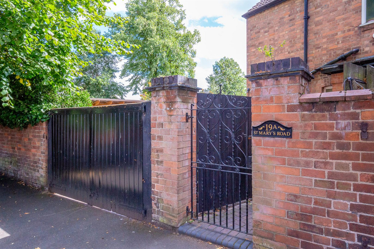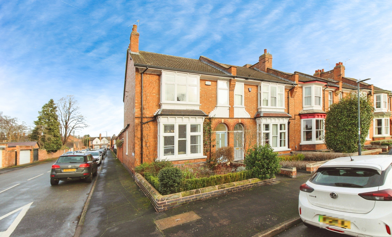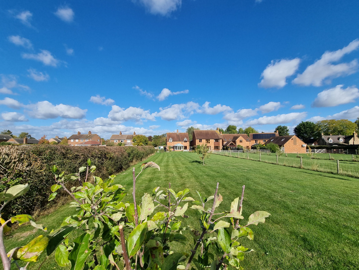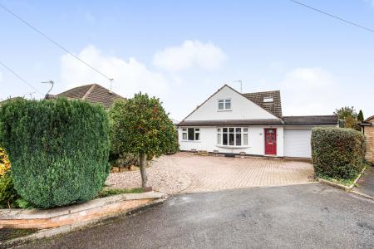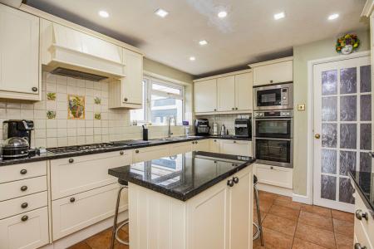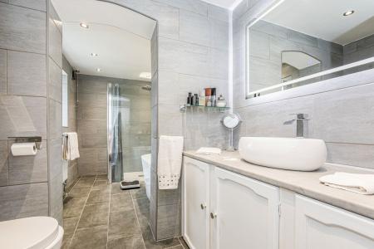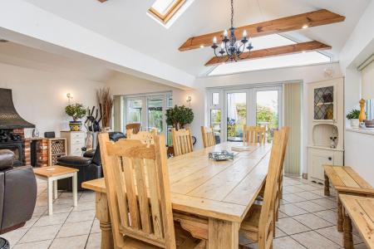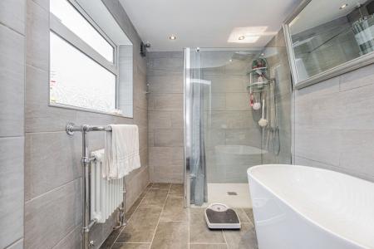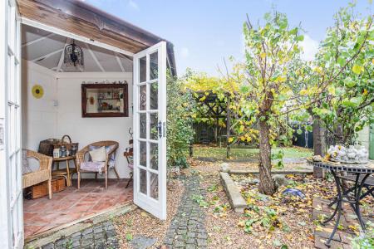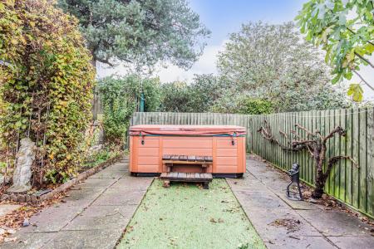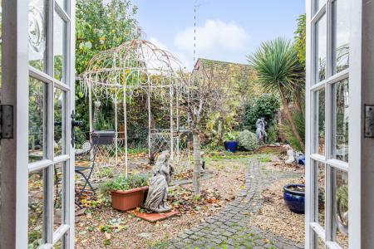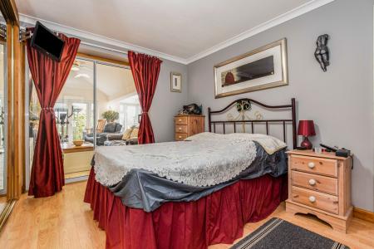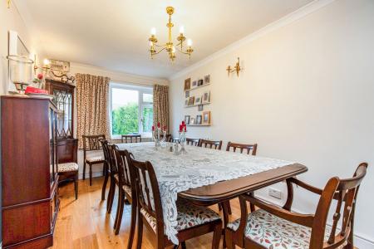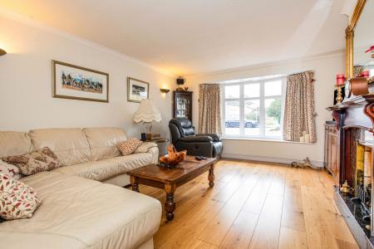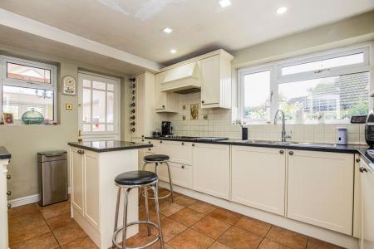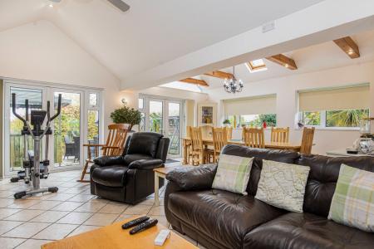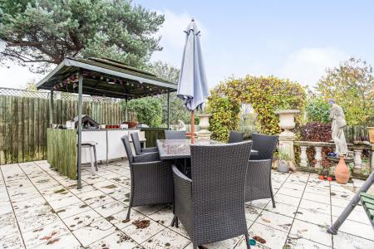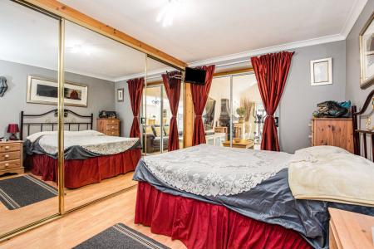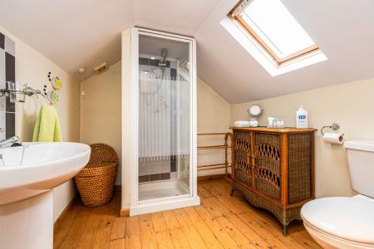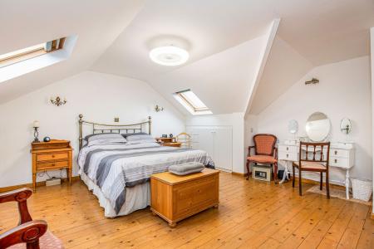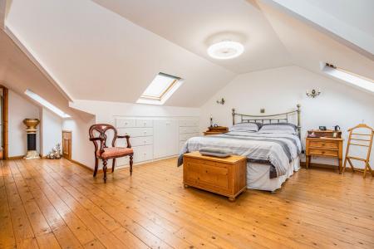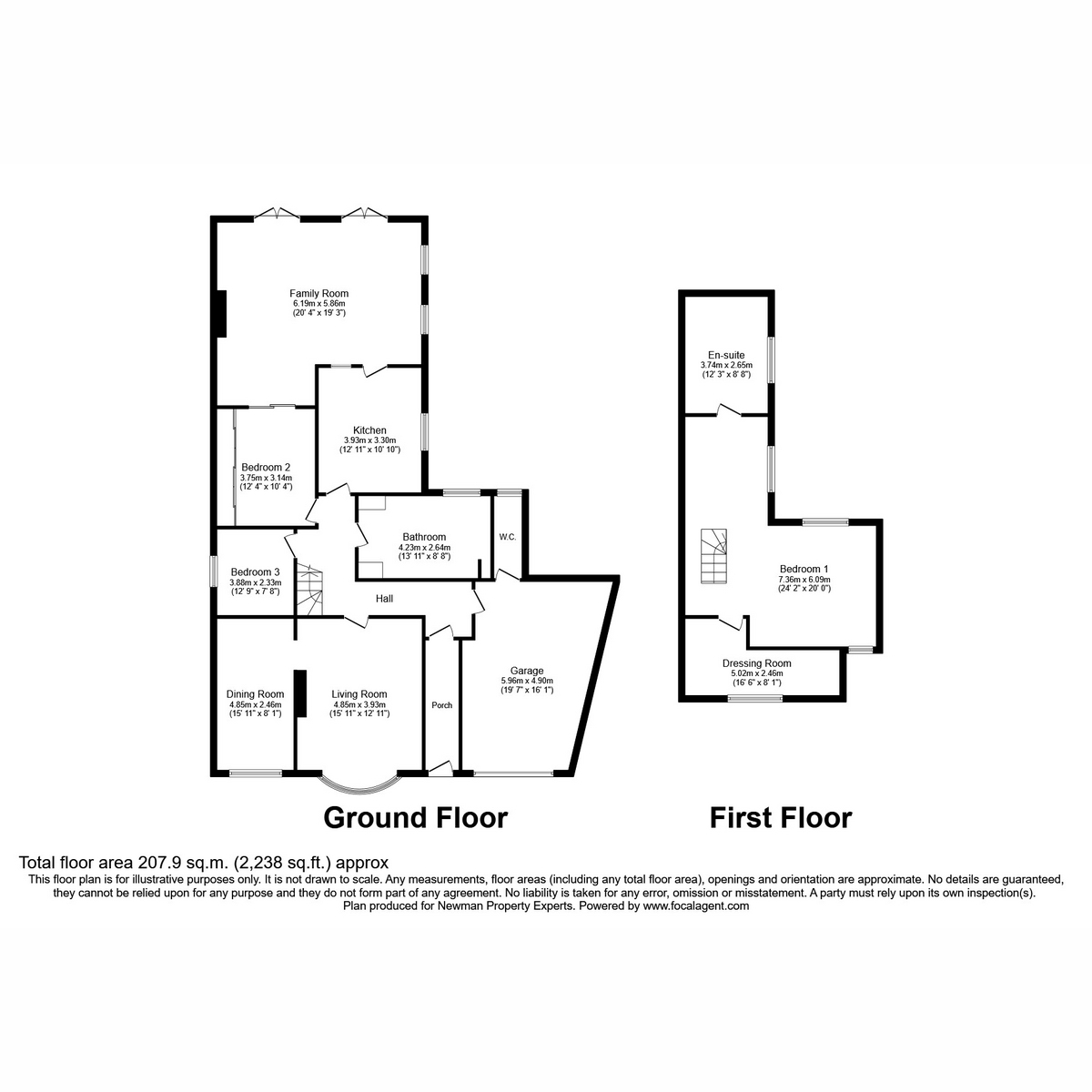- Chain Free
- Large Detached Bungalow
- Good Location
- Extended
- Private, Large Garden
- Well Presented
- 3 Bedrooms
- 3 Reception Rooms
- Large Garage & Driveway
- EPC Rating - D
3 Bedroom Detached Bungalow for sale in Leamington Spa
This three-bed detached bungalow in Whitnash, is a unique opportunity for anyone looking to upsize. This property, although has been tastefully renovated and extended, still has enormous potential for further development, and it is an ideal project for those looking to sculpt their dream home.
I am proud to present this stunning property offering a modern-classic finish. It benefits from traditional fittings with a modern refurbishment. A large, well-maintained plot of land is attached to the property, enhancing the spacious feel of this home. This outdoor space adds tremendous value, and can be adapted to suit the needs of the homeowner as required.
Whitnash is a highly sought-after location with excellent proximity to local secondary schools such as Myton School and Campion School. The area also offers convenient access to Leamington train station and only two miles from Leamington Town Centre. A broad range of shops and several of Leamington’s best parks are within easy walking distance from the property.
Council Tax Band - D
EPC Rating - D
Tenure - Freehold
Entrance Hall
with a double glazed, obscured glass door, central heating radiator and a tiled flooring leading straight to the inner hall.
Garage: 5.96m x 4.9m
Large Garage with tiled flooring and electric rollers. Utility area with a sink and drain system as well as plumbing for a washing machine and room for a fridge / freezer. Two doors: one leading to the rear garden and another leading to the
Living Room: 4.85m x 3.93m
A good sized room towards the front of the property with double glazed windows featuring a gas fire place and mantel piece, leading onto the dinning room
Dining Room: 4.85m x 2.46m
With oak flooring and space for a large dining room table
Bedroom 3: 3.88m x 2.33m
The smallest bedroom in the property with double glazed windows, a radiator, currently used a storage room / home gym. Plenty of space for a double bed.
Bathroom: 4.23m x 2.64m
A modern, sizable bathroom with light tiles, a walk in shower and large, freestanding bath. Recently been renovated with a great finish. Complete with a vanity mirror and low standing wash basin.
Bedroom 2: 3.75m x 3.14m
A good sized bedroom with built in wardrobes and sliding doors leading out to the Family room / Dinning room.
Kitchen: 3.93m x 3.3m
Fitted kitchen with units on each wall and an island in the middle. Built in oven/grill, hob and microwave. Double glazed windows above the sink unit allowing natural light throughout the whole kitchen.
Family Room / Dinning Room: 6.19m x 5.86m
A huge open plan room with two sets of double doors leading out to the garden. This large space allows room for another dinning table as well as facilitating a wood burner, TV point, mounted ceiling fan and lights with tiled flooring.
Bedroom 1: 7.36m x 6.09m
Master bedroom with a large open space upstairs. Complete with an Ensuite and Dressing room. In built storage and two Velux windows.
Ensuite: 3.74m x 2.65m
With a shower cubicle towards the back, pedestal wash hand basin with tiled splashback, Velux window to the rear and central heating radiator.
Dressing Room: 5.02m x 2.46m
Double glazed window with space for storage and a full length mirror.
Agent Note
All measurements are approximate and quoted in metric with imperial equivalents and for general guidance only and whilst every attempt has been made to ensure accuracy, they must not be relied on. The fixtures, fittings and appliances referred to have not been tested and therefore no guarantee can be given that they are in working order. Internal photographs are reproduced for general information and it must not be inferred that any item shown is included with the property. All images and floorplans representing this property both online and offline by Newman Sales and Lettings are the copyright of Newman Sales and Lettings and must not be duplicated without our expressed prior permissions. Free valuations available - contact Newman Estate Agents.
Important information
Property Ref: 38475_RX218105
Similar Properties
Rock Cottages, Leek Wootton, CV35
2 Bedroom Cottage | Guide Price £575,000
*** COTTAGE PLUS ADJOINING PLOT WITH FULL PLANNING PERMISSION GRANTED FOR THREE BEDROOM DETACHED HOUSE ***
Tachbrook Road, Leamington Spa, CV31
4 Bedroom Detached House | Guide Price £525,000
*** Fantastic Opportunity 4 Bedroom Detached Family home on a great plot *** A fantastic opportunity to own a forever ho...
5 Bedroom Detached Bungalow | Guide Price £500,000
Located on the edge of the charming and highly-sought village of Balsall Common is this generously extended and beautifu...
St. Marys Road, Leamington Spa, CV31
3 Bedroom Villa | Offers Over £650,000
SOLD AT THE OPEN HOUSE - MULTIPLE OFFERS - An opportunity to own part of a Leamington Spa mansion measuring over 2,000 S...
Campion Road, Leamington Spa, CV32
4 Bedroom End of Terrace House | Offers in region of £725,000
*** STUNNING VICTORIAN END TERRACE PROPERTY WITH GARDEN AND PARKING IN SOUGHT AFTER & POPULAR NORTH LEAMINGTON SPA LOCAT...
4 Bedroom Detached House | Offers Over £735,000
A BLISSFULLY LOCATED 4 BEDROOM FAMILY HOME WITH A SIMPLY DELIGHTFUL GARDEN SURROUNDED BY COUNTRYSIDE. THIS BEAUTIFUL PRO...
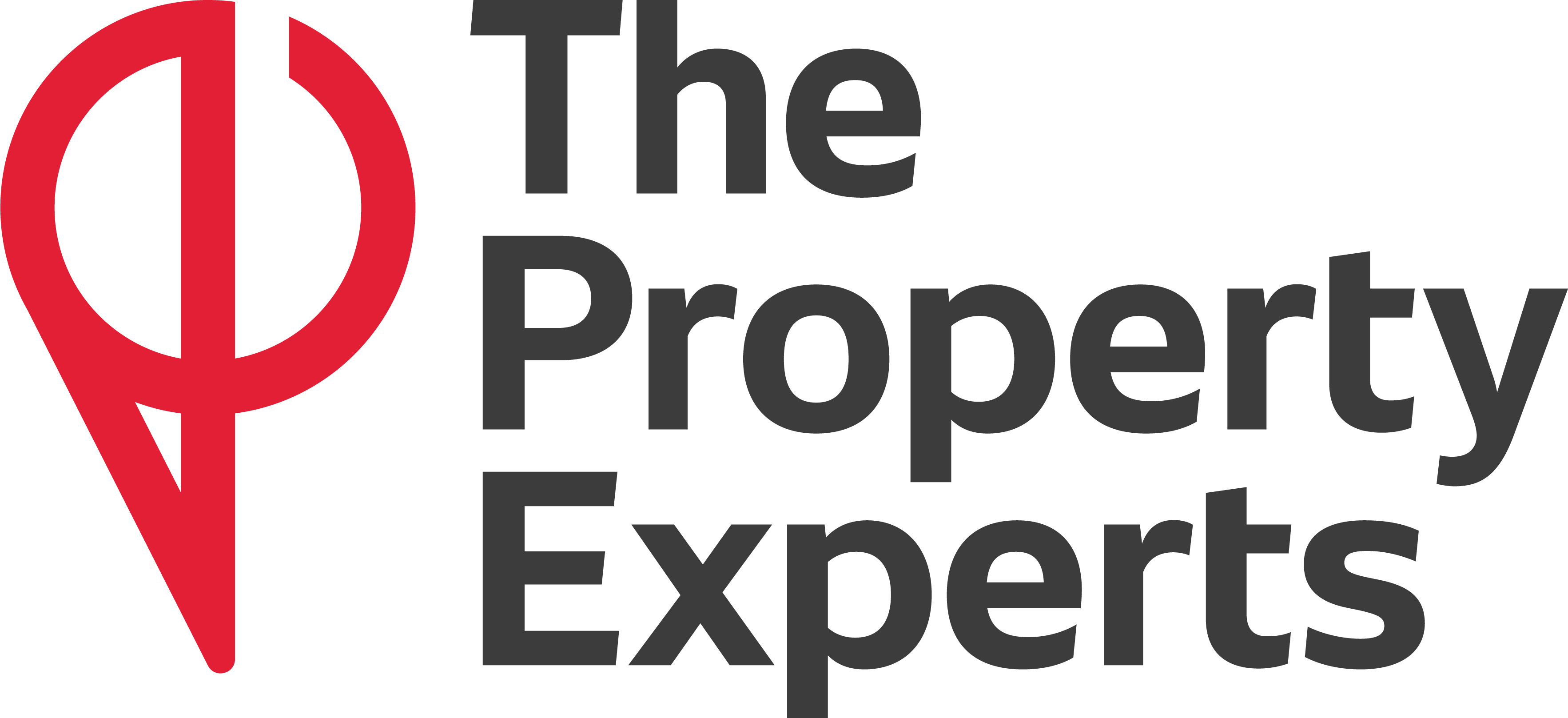
The Property Experts (Leamington Spa)
3 Euston Place, Leamington Spa, Warwickshire, CV32 4LN
How much is your home worth?
Use our short form to request a valuation of your property.
Request a Valuation
