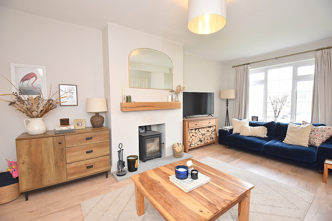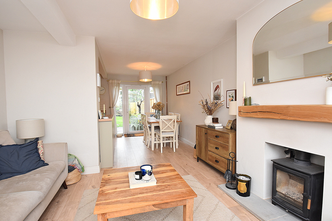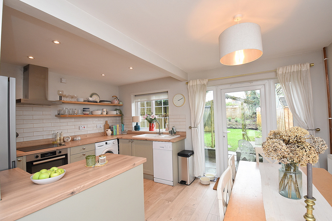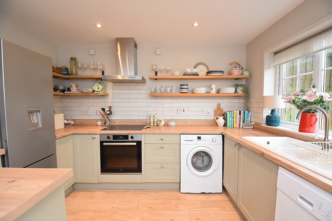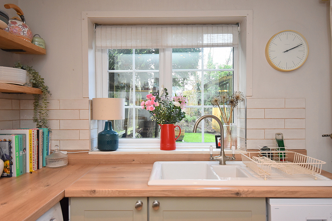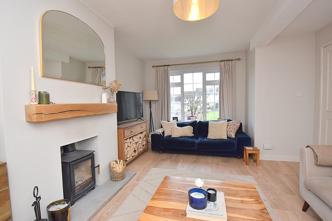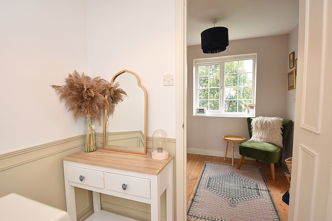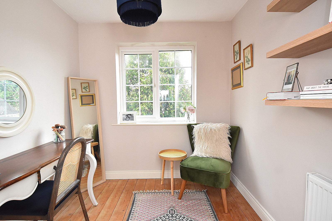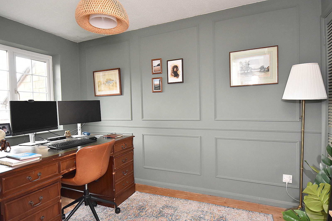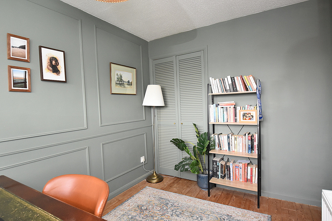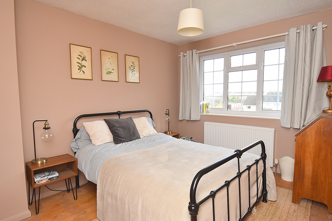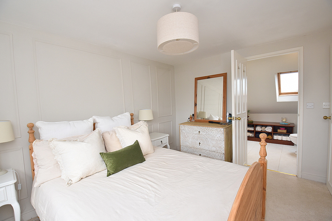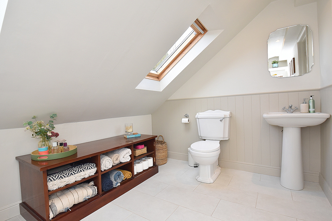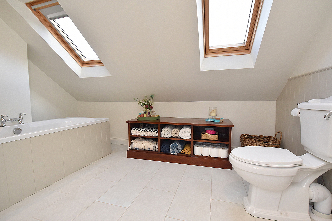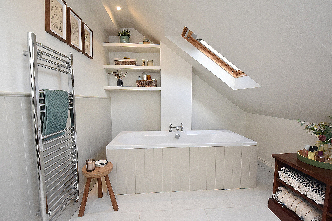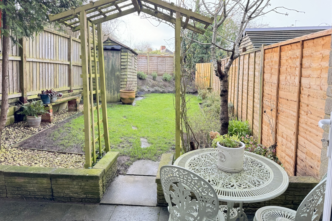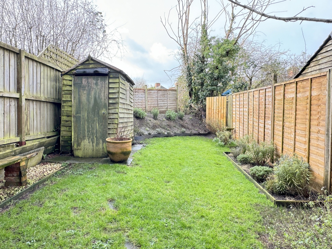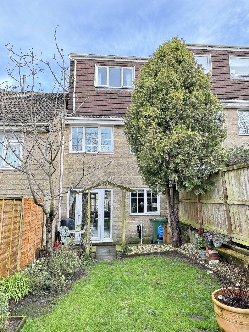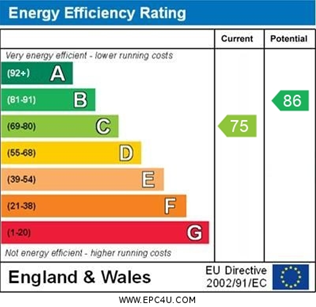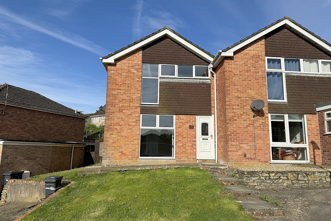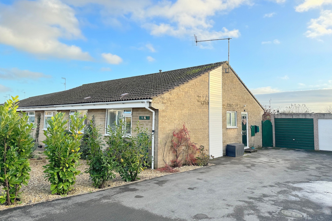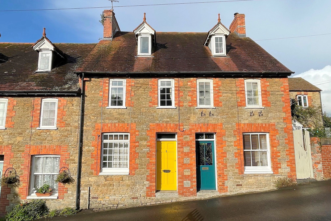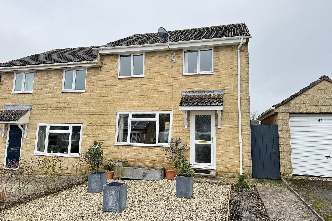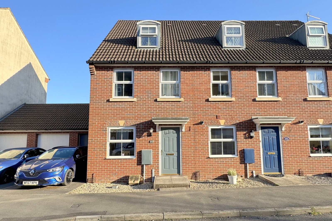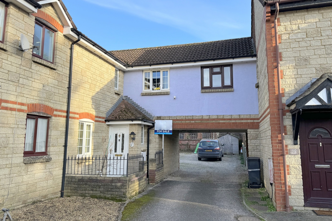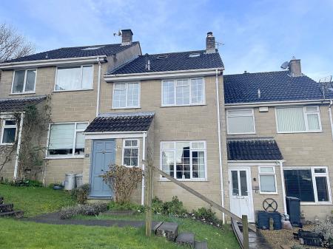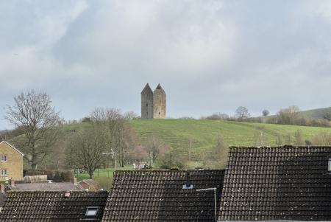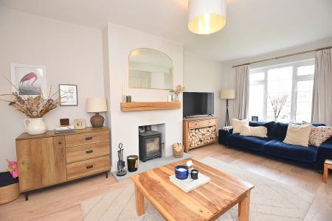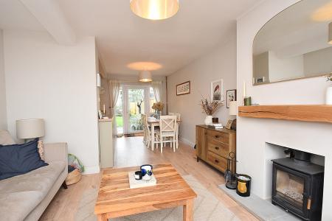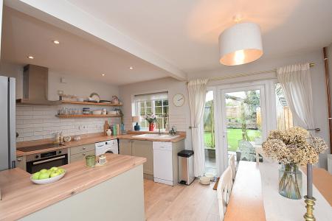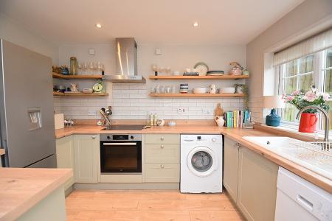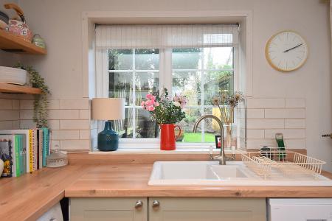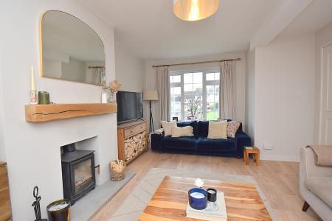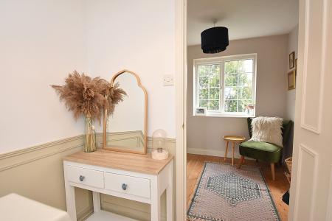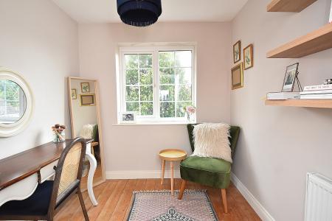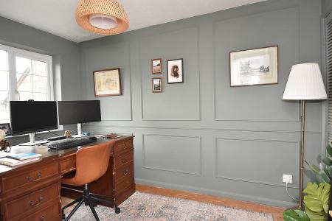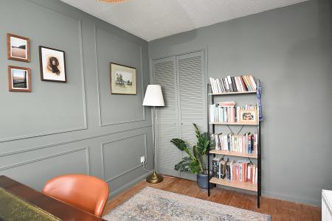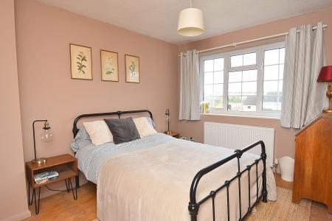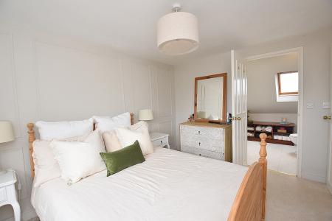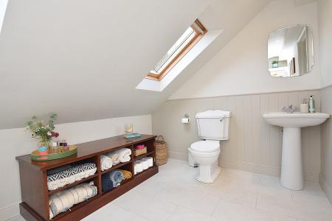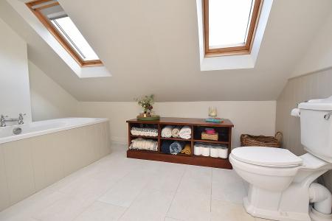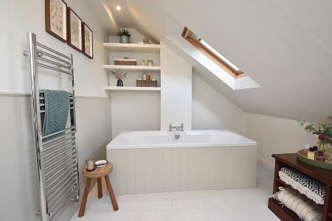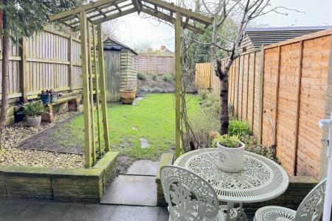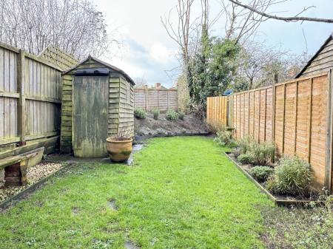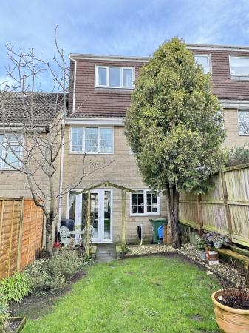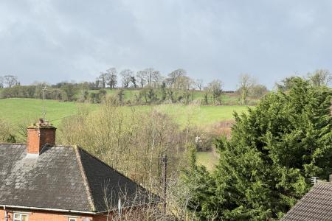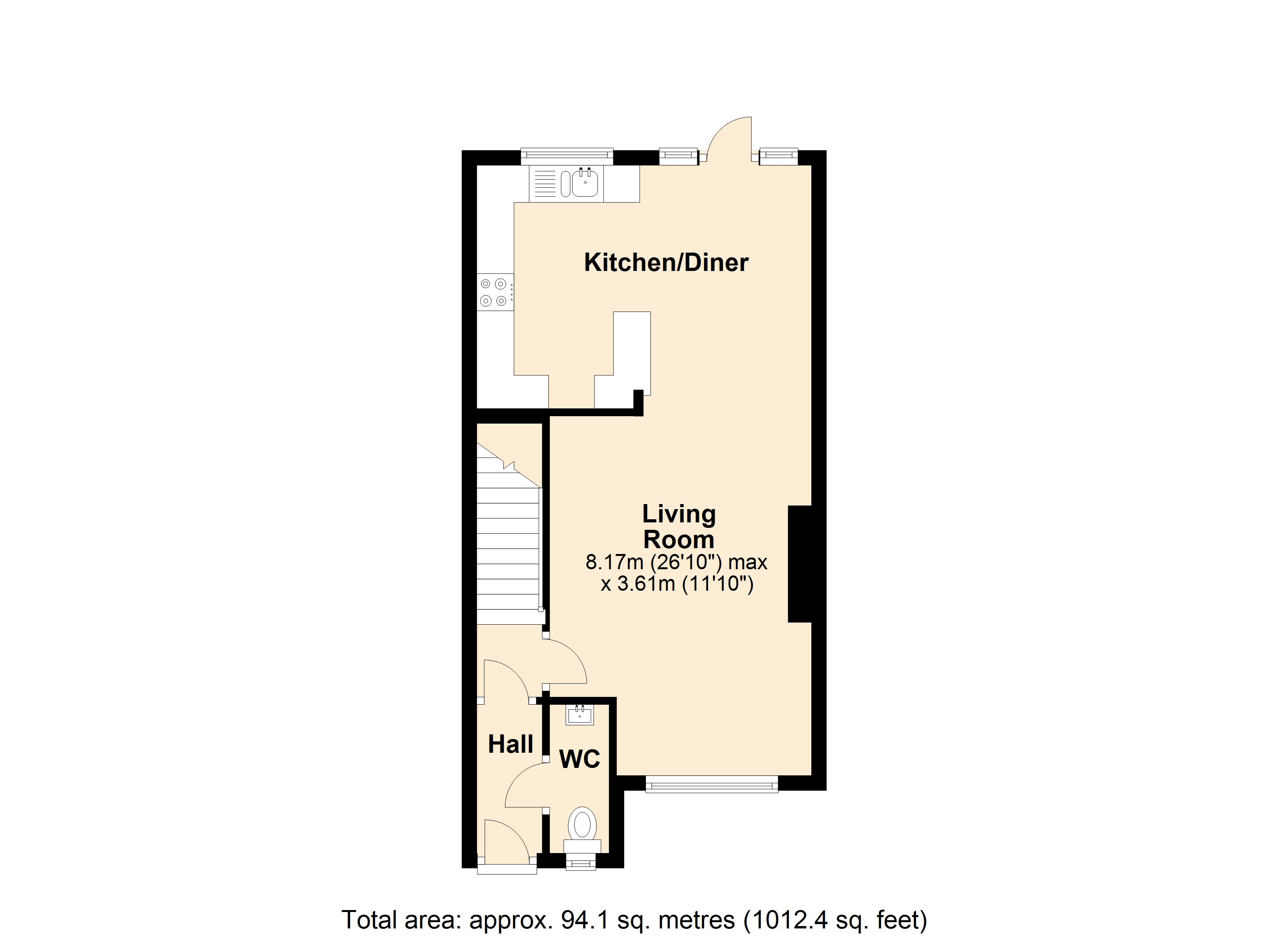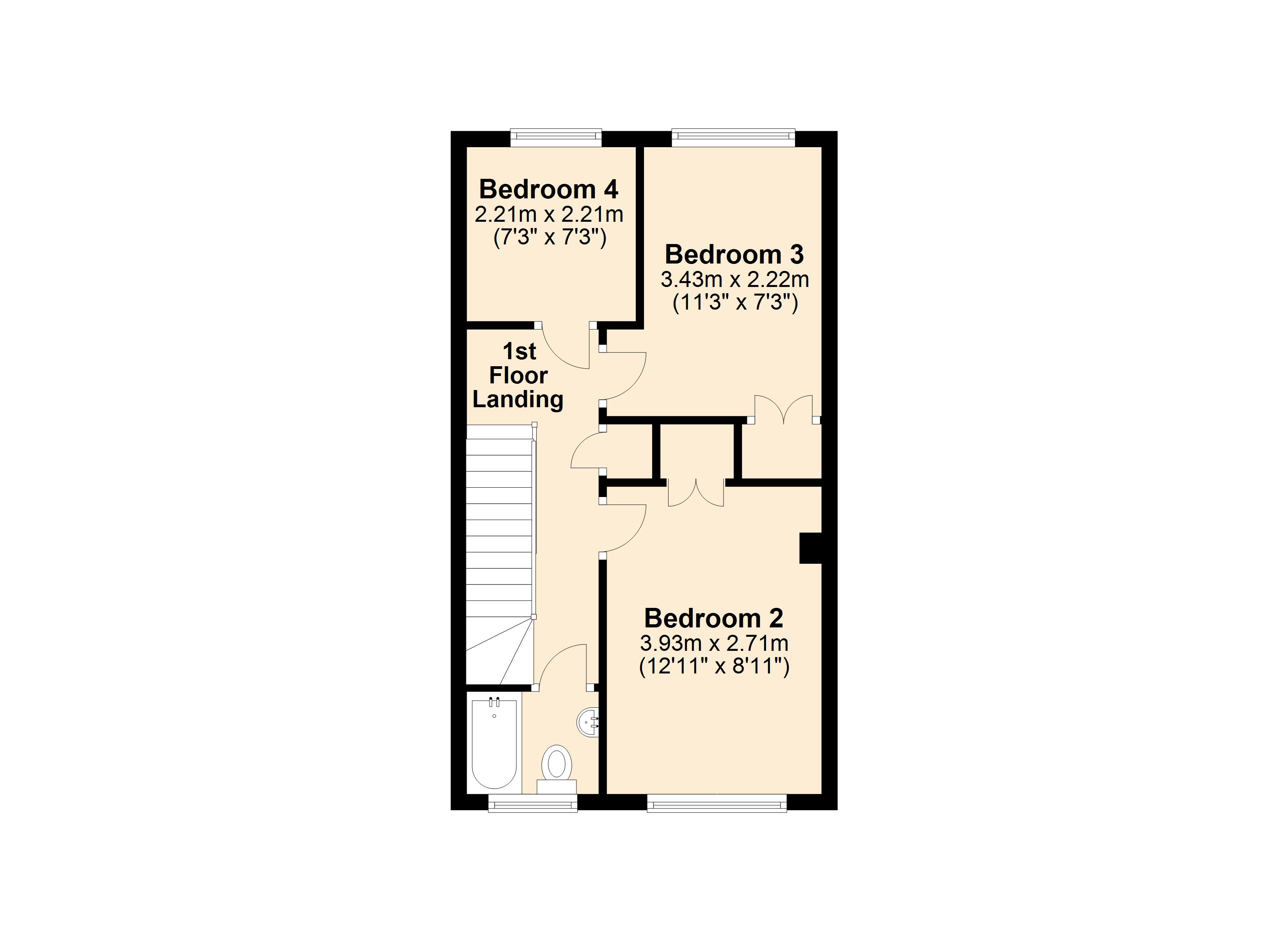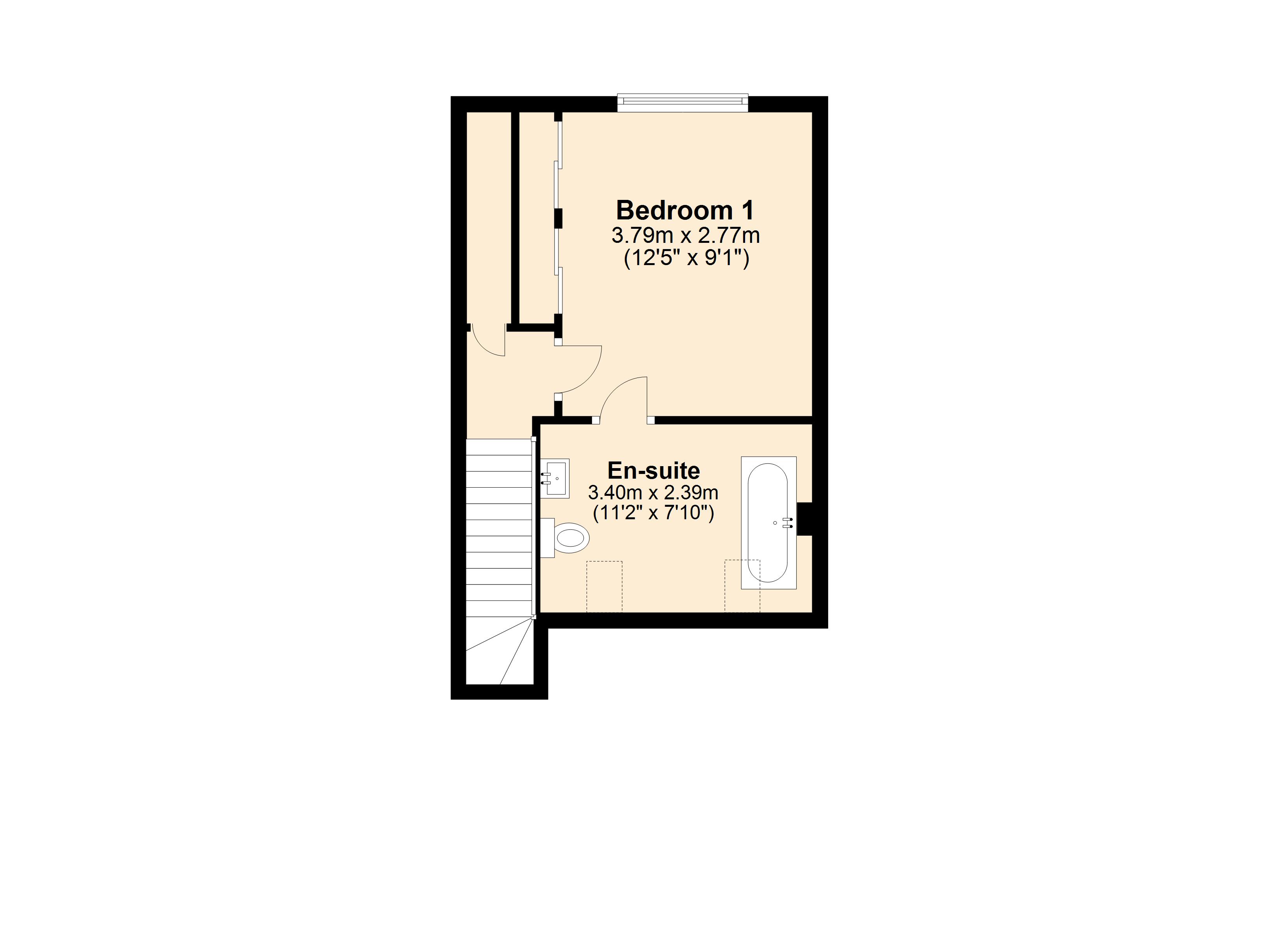- BEAUTIFULLY REFURBISHED SPACIOUS 4 BEDROOM FAMILY HOME
- ENTRANCE HALL
- DOWNSTAIRS CLOAKROOM
- OPEN PLAN KITCHEN/LOUNGE/DINING ROOM
- STYLISH NEWLY FITTED KITCHEN WITH BREAKFAST BAR
- SPACIOUS PRINCIPAL BEDROOM WITH EN-SUITE
- FAMILY BATHROOM
- FEATURE LOG BURNING STOVE
- GARAGE
- ENCLOSED REAR GARDEN
4 Bedroom Terraced House for sale in Bruton
LOCATION: Bruton is a small ancient South Somerset town nestling in the foothills of Brue Valley surrounded by unspoilt countryside. The town has retained great charm over the years with many interesting and historical buildings which defines its character. The main industries are agriculture and education with three schools in Bruton. King's School, founded in 1519, Sexey's School and a primary school. Bruton has many thriving groups and societies including a Festival of Arts, Horticultural Show, musical and theatrical productions. It is also now well known by the establishment of the renowned Hauser & Wirth Art Gallery and Mill on the Brue Outdoor Activity Centre. The town has a small range of shops and a range of public houses and restaurants including the award winning 'At the Chapel'. Further local attractions include the National Trust Stourhead House and gardens and The Newt gardens and spa hotel. There are many other charming towns nearby which together offer a wide range of shopping, cultural and sporting activities. These include Castle Cary, Wincanton, Sherborne, Shaftesbury and Wells with Bath, Bristol and Salisbury all being in easy reach. Communications are good with a small rail station in Bruton and mainline services at Castle Cary (Paddington) and Sherborne (Waterloo). The A303 a few miles south is the road link to London and Bristol international airport is well within an hours drive.
ACCOMMODATION
UPVC front door to:
ENTRANCE HALL: Radiator, panelled to dado height and laminate flooring
CLOAKROOM: Low level WC, wash hand basin with tiled splash back, exposed floorboards, picture rail, heated towel rail and double glazed window to the front aspect.
LOUNGE/DINING ROOM/KITCHEN: 26’10” x 11’1” (in the lounge area) extending to 14’10” A delightful open plan living area perfect for entertaining and every day family life. Feature fireplace with wood burning stove and beamed mantle, two radiators, wood effect laminate flooring, downlighters, double glazed window to the front aspect and double glazed French doors leading out to the rear garden. The dining area opens to a newly fitted kitchen with a range of drawer and base units topped with a work surface and breakfast bar, built-in oven, four ring ceramic hob with extractor above, inset ceramic 1¼ bowl sink, slimline dishwasher, rustic timber shelving, tiled to splash prone areas and double glazed window overlooking the rear garden.
From the entrance hall stairs to first floor.
FIRST FLOOR
LANDING: Linen cupboard with fitted shelving.
BEDROOM 2: 12’11” x 8’11” Radiator, built-in double wardrobe with hanging rail and shelving and double glazed window to front aspect.
BEDROOM 3: 11’3” x 7’3” Radiator, built-in double wardrobe, exposed floorboards and double glazed window to rear aspect with far reaching views.
BEDROOM 4: 7’3” x 7’3 Radiator and double glazed window to rear aspect with far reaching views.
BATHROOM: White suite comprising short shower bath with fitted shower, wash hand basin, low level WC, heated towel rail, cupboard housing gas boiler, tiled to splash prone areas and double glazed window to front aspect.
From landing stairs to second floor.
SECOND FLOOR
LANDING: Built-cupboard and door to:
BEDROOM 1: 12’5” x 9’1” (to front of wardrobe) A spacious principal bedroom with wall to wall fitted wardrobes, radiator, double glazed window to rear aspect with far reaching views and door to:
EN-SUITE BATHROOM: A stunning re-fitted bathroom with a stylish suite comprising panelled bath set off the wall, pedestal wash hand basin, low level WC, heated towel rail, two Velux windows with views over the Dovecote, fitted shelving and tiled to splash prone areas.
OUTSIDE
FRONT GARDEN: An easy to maintain front garden with a pathway to one side leading to the front door.
REAR GARDEN: A paved patio ideal for alfresco dining leads to a level lawned garden fully enclosed by panel fencing.
GARAGE: Single garage in a nearby block with up an over door.
SERVICES: Mains water, electricity, drainage, gas central heating and telephone all subject to the usual utility regulations.
TENURE: Freehold
COUNCIL TAX BAND: B
VIEWING: Strictly by appointment through the agents.
Important information
This is a Freehold property.
EPC Rating is C
Property Ref: 18 Westfield, Bruton
Similar Properties
3 Bedroom Semi-Detached House | £265,000
A three bedroom semi-detached house situated on a popular mature development within easy reach of local amenities. This...
2 Bedroom Semi-Detached Bungalow | £265,000
A two bedroom semi-detached bungalow situated on a popular mature development within level walking distance of local sup...
3 Bedroom Character Property | £264,500
A delightful three bedroom period cottage situated in a most convenient position within a short walk of the High Street...
3 Bedroom Semi-Detached House | £274,000
A three bedroom semi-detached house situated on a mature residential development within easy reach of a secondary school...
3 Bedroom End of Terrace House | £275,000
An impressive three bedroom end terrace house presented in exceptional order throughout with the benefit of a driveway,...
3 Bedroom Terraced House | £275,000
A deceptively spacious three bedroom link terraced house situated in a cul-de-sac within easy reach of local amenities....

Hambledon Estate Agents (Wincanton)
Wincanton, Somerset, BA9 9JT
How much is your home worth?
Use our short form to request a valuation of your property.
Request a Valuation


