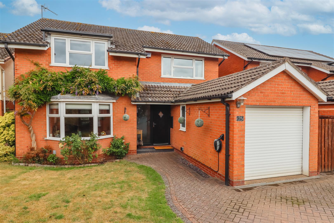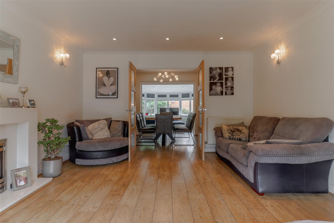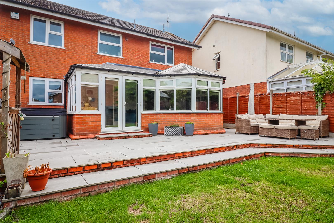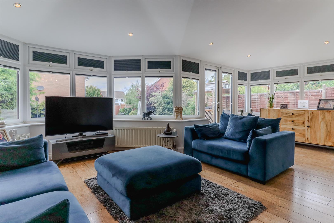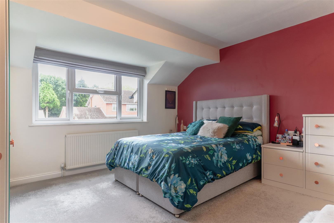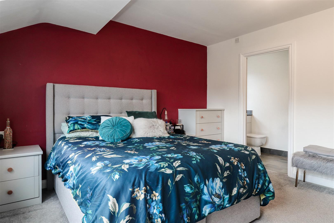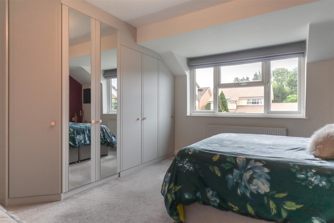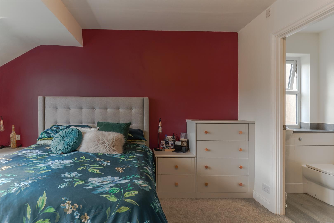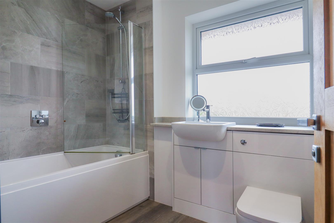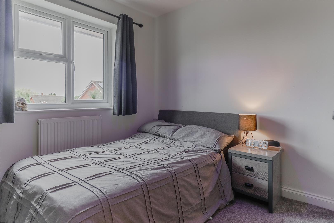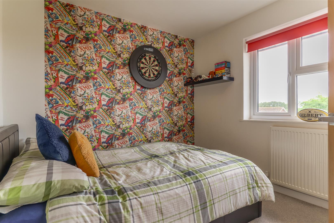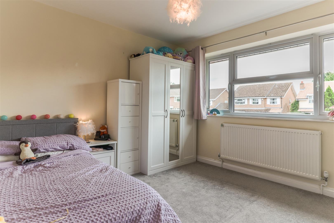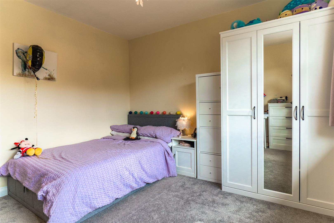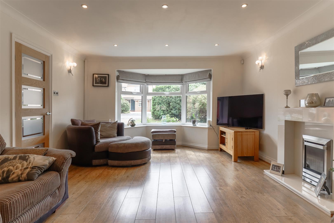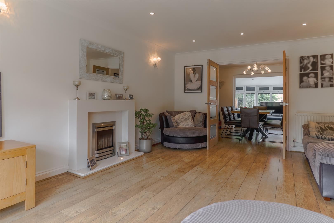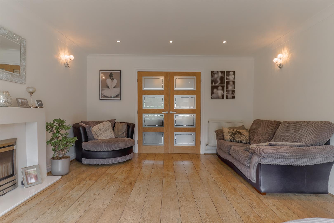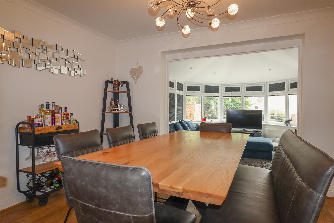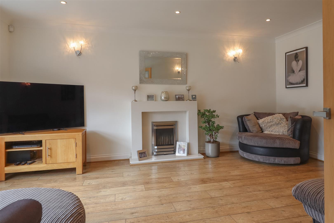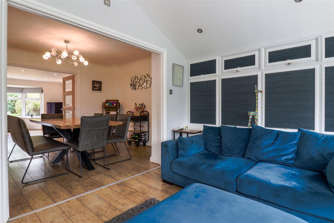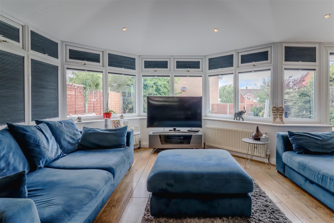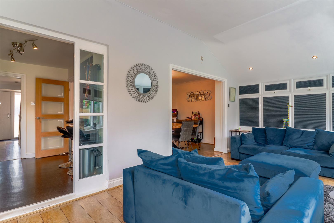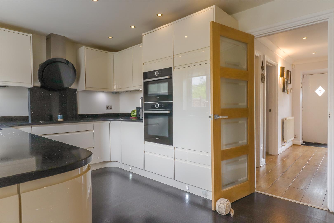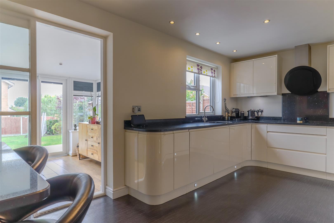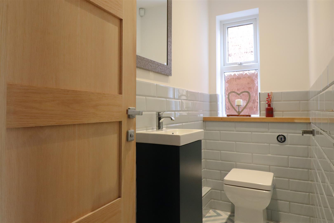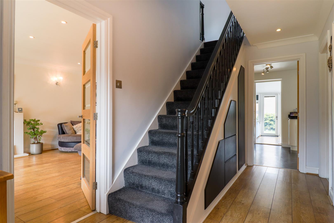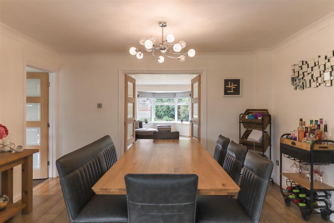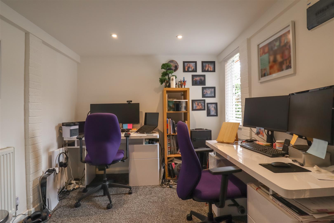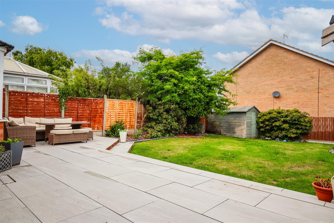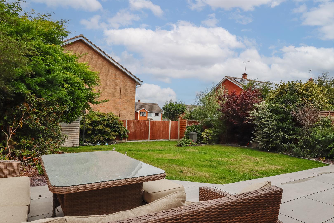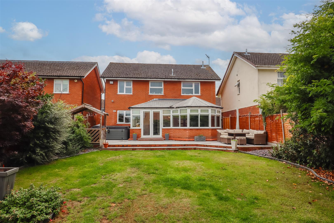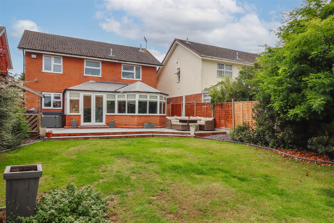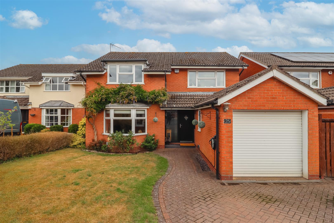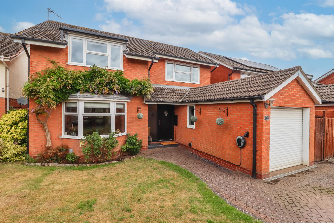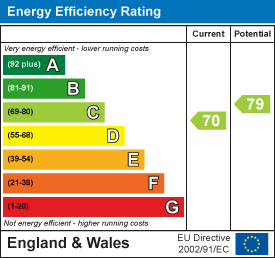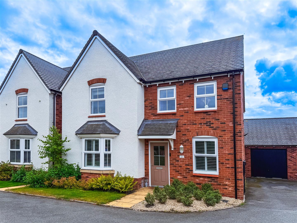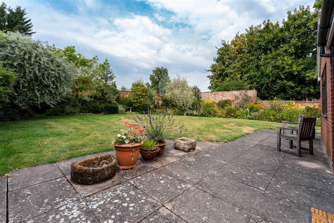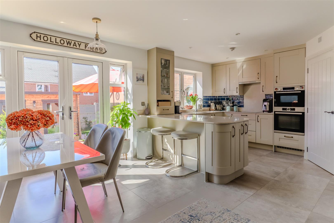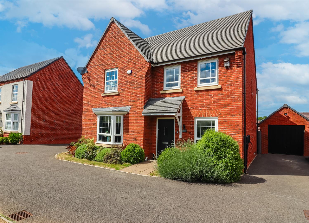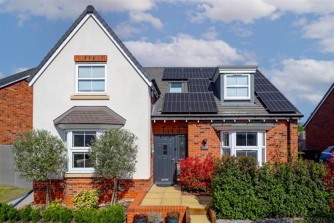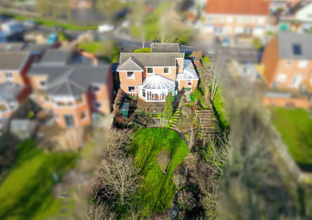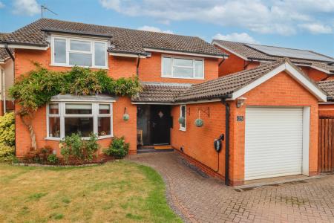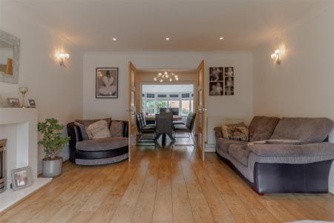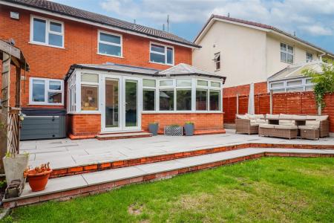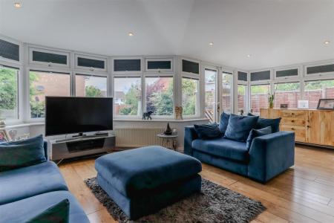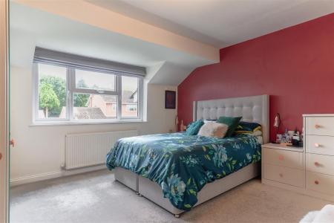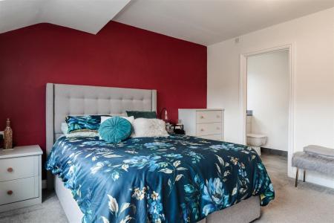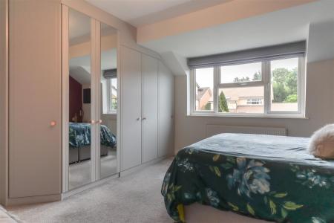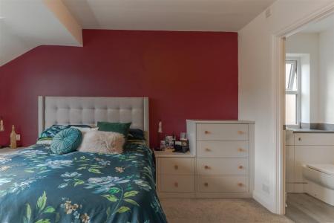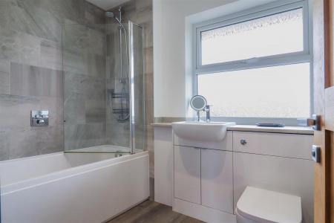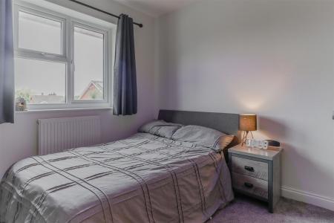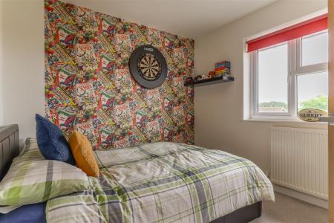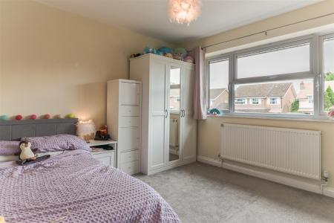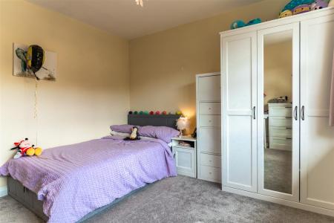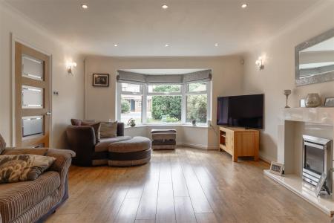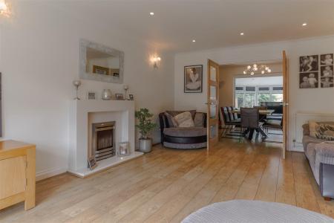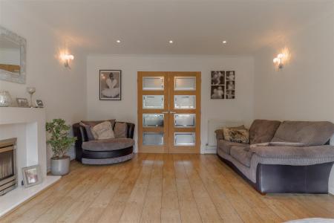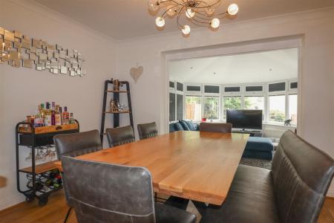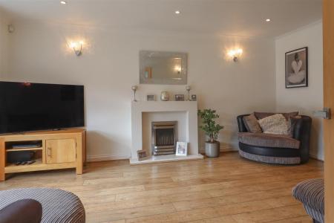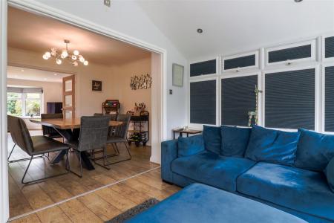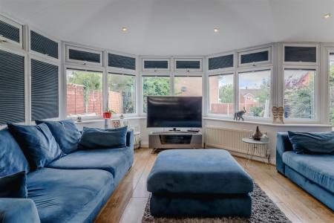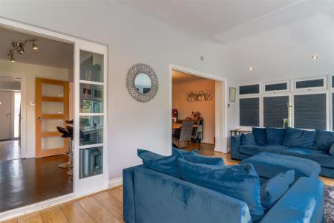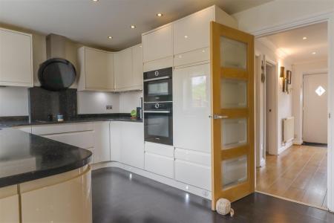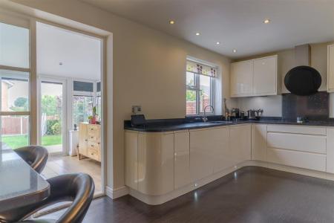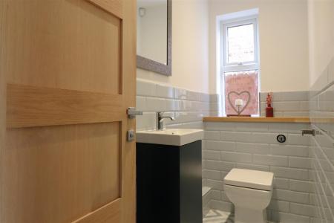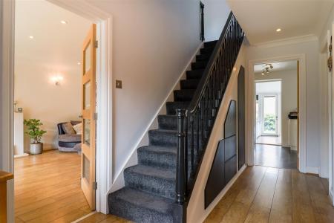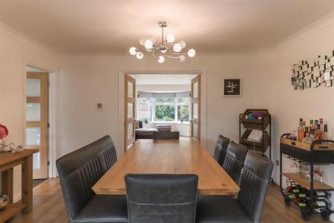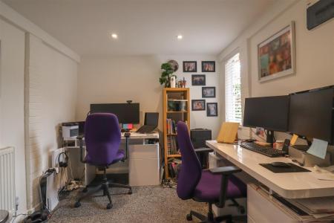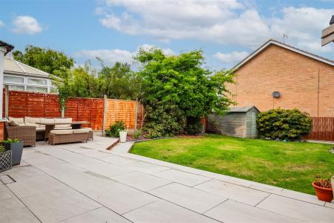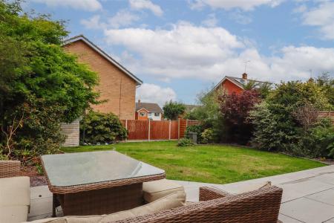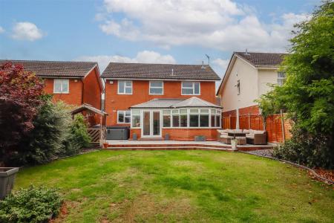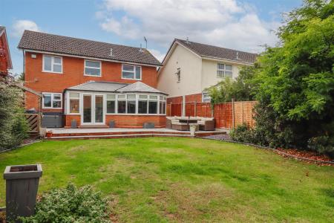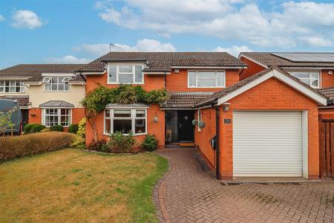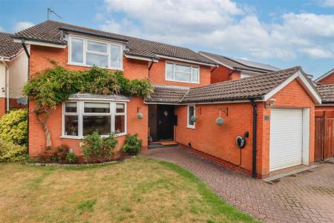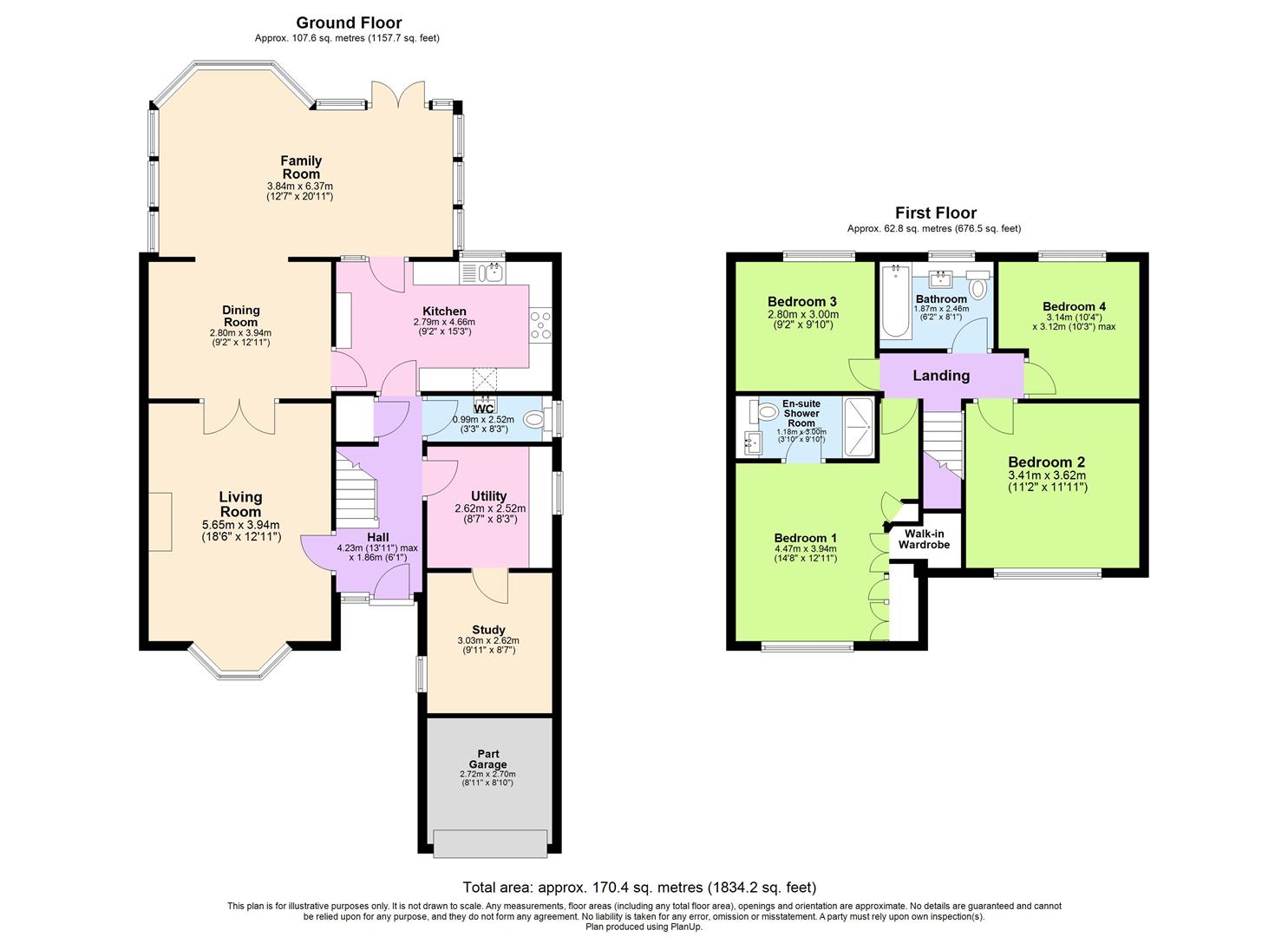- 4 Bedrooms
- Utility Room
- Seperate Living & Dining Room
- Study
- Garage
- Off Road Parking
- En Suite To Main
- Village Location
- Good Road Links Nearby
- Close To Amenities
4 Bedroom Detached House for sale in Bubbenhall
Located in the sought-after village of Bubbenhall, this attractive four-bedroom detached home offers excellent access to road links and nearby amenities, making it an ideal choice for its next owners.
Ground Floor:
-A central entrance hallway welcomes you into the home, providing access to all main living areas.
-The spacious lounge is situated at the front of the home and features a charming bay window, a gas fire with feature fireplace, and double doors that open into the dining room.
-At the heart of the home lies the fully fitted kitchen, featuring a range of wall and base units along with integrated appliances including a fridge/freezer, microwave, oven, and hob. This inviting space opens into the family room, which offers lovely views of the rear garden.
-Situated just off the kitchen is the separate dining room, perfect for both everyday meals and entertaining.
-The family room at the rear of the home offers excellent versatility, making it an ideal children's playroom or additional reception space. It also benefits from French doors that open out to the rear garden.
-Conveniently located near the kitchen, the utility room provides space for freestanding white goods and also leads through to a dedicated home office.
-At the front of the home is the home office, set within a partially converted garage, offering a quiet and practical workspace.
-The downstairs accommodation also includes a convenient W/C.
First Floor:
-The main bedroom is a generously sized double, featuring built-in wardrobes as well as a separate walk-in wardrobe. This elegant space also enjoys the luxury of an en-suite shower room, complete with a shower cubicle and a heated towel rail.
-All three further bedrooms are spacious double rooms, offering plenty of comfort and versatility.
-The family bathroom, conveniently situated near all bedrooms, features a modern suite with a shower over the bath.
Garden & Exterior:
-Outside, the home boasts a private and enclosed rear garden, mainly laid to lawn, with a generous patio area-an ideal space for alfresco dining and entertaining guests during the summer months.
-Additional benefits include off-road parking for multiple vehicles, a single garage, gas central heating, double glazing throughout, and an EV charging point.
Important Property Information:
Tenure: Freehold
Council Tax band: E
Local Authority: Warwick District Council
EPC: C
Disclaimer - It is our intention to ensure that the information on these particulars are as accurate as possible. However, please be aware that in some instances the information hasn't been available. Therefore, it is advisable to contact the office prior to viewing the property especially if there is something that requires clarity and we will be happy to confirm with the vendors. It is recommended that all the information provided is verified by an independent conveyancer. Photography is a representation of the property for visual purposes only.
Viewing - Strictly by appointment only with the appointed agents Inside Homes.
Property Ref: 24543_34075416
Similar Properties
Nelson Way, Long Itchington, Southam
4 Bedroom Detached House | Guide Price £540,000
Set in the highly desirable village of Long Itchington, is this beautifully presented four-bedroom, family home. With an...
Glebelands, Vicarage Lane, Priors Marston
3 Bedroom Detached Bungalow | Guide Price £525,000
Set on a stunning plot at the heart of the highly desirable village of Priors Marston, is this well presented and versat...
4 Bedroom Detached House | Guide Price £465,000
Set on a desirable road at the heart of the sought after market town of Southam, is this beautifully presented four bedr...
Spinney Fields, Long Itchington, Southam
4 Bedroom Detached House | Offers in region of £549,000
Set on a desirable road in the sought-after village of Long Itchington, this well-presented four-bedroom home offers gen...
Keepers Meadow,Long Itchington,
3 Bedroom Detached House | Offers in region of £549,950
Set on the brow of the highly desirable village of Long Itchington, is this immaculately presented and much improved thr...
4 Bedroom Detached House | Guide Price £570,000
Set at the heart of the highly desirable village of Napton, is this spacious and versatile three/four-bedroom detached h...
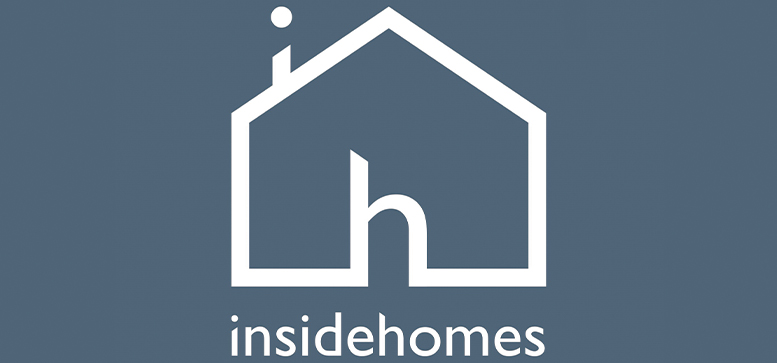
Inside Homes (Southam)
Southam, Warwickshire, CV47 0EA
How much is your home worth?
Use our short form to request a valuation of your property.
Request a Valuation
