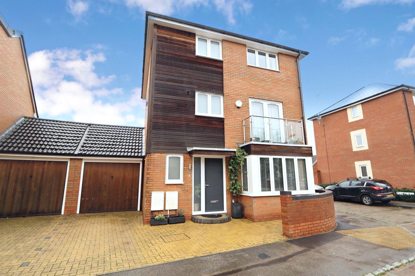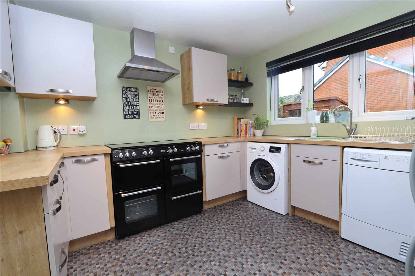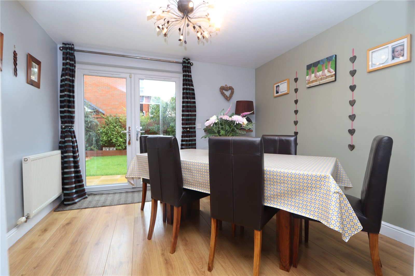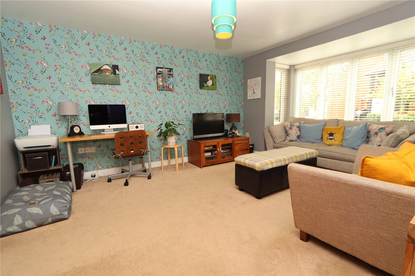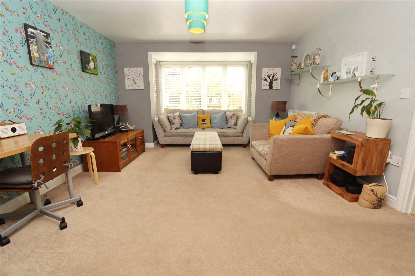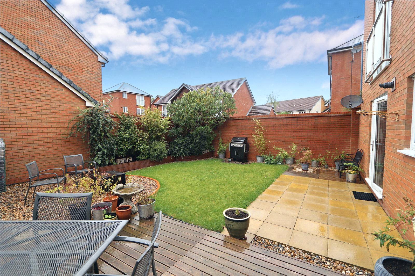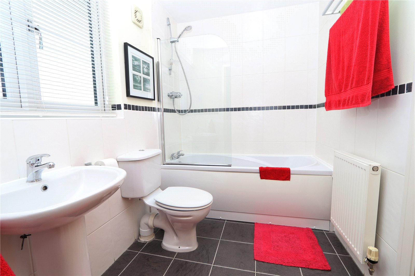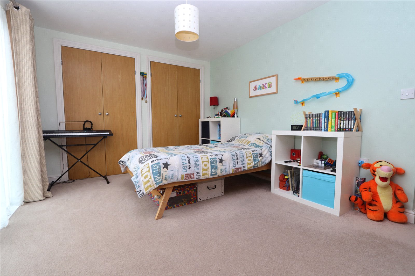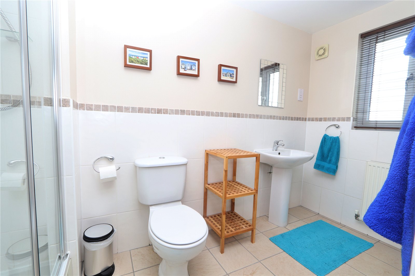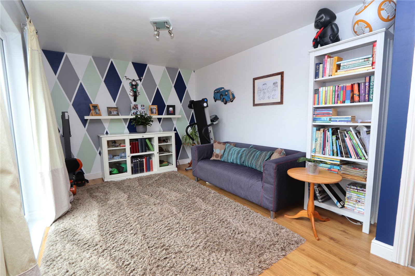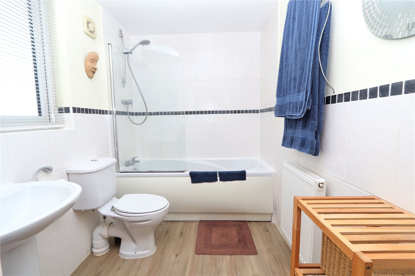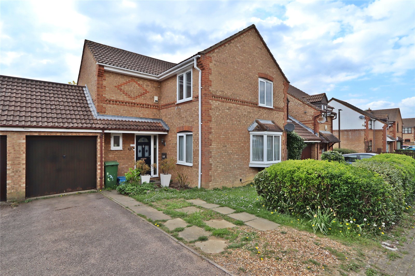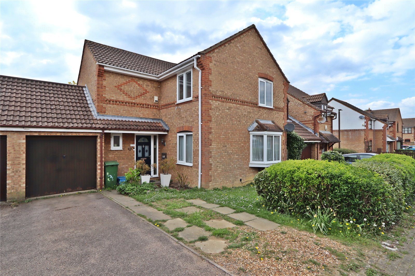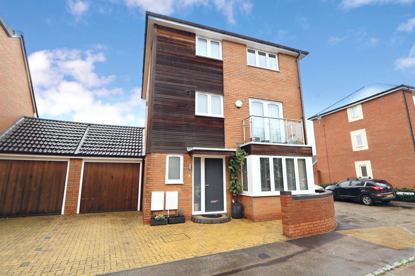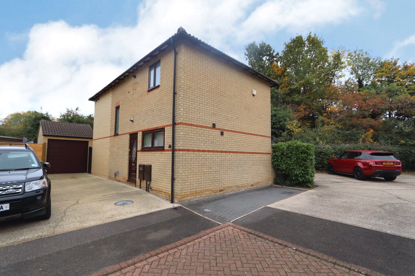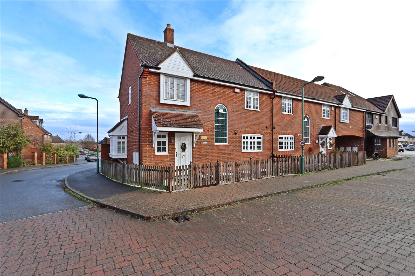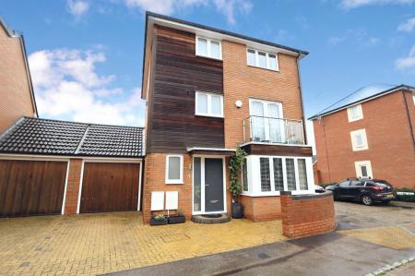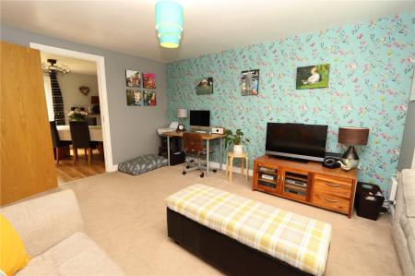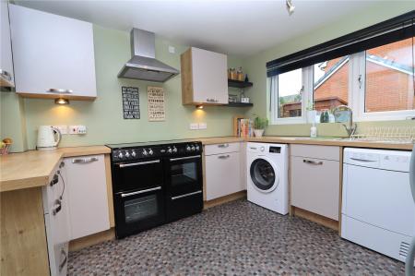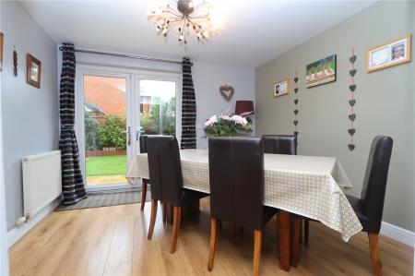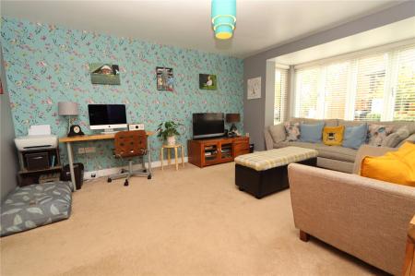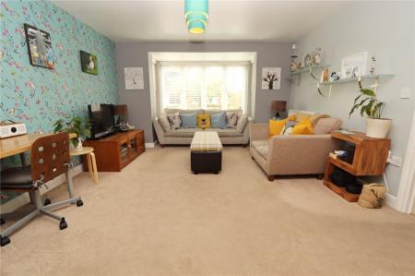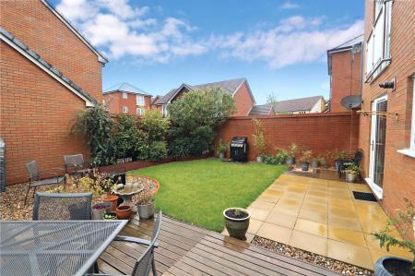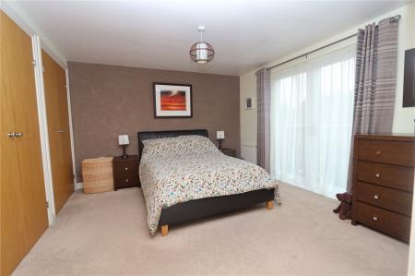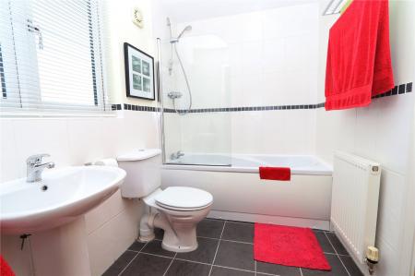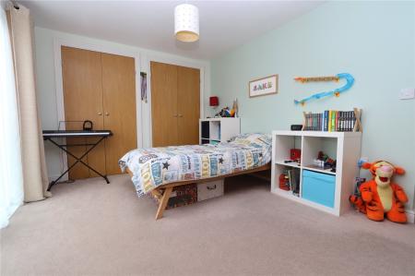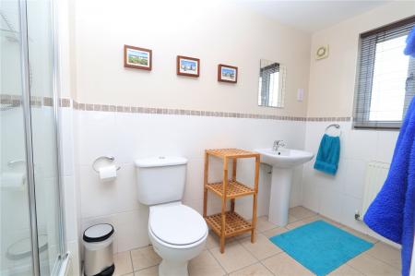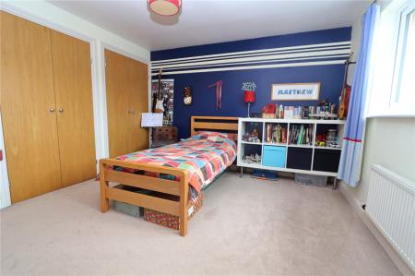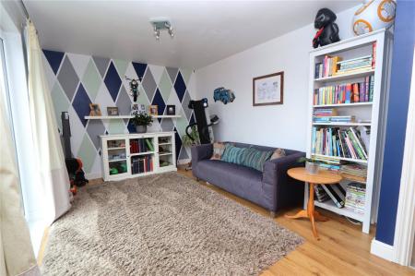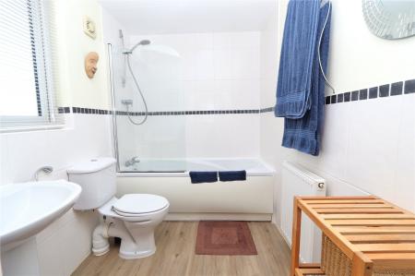- FOUR DOUBLE BEDROOM FAMILY HOME
- FOUR BATHROOMS
- TWO RECEPTION ROOMS
- THREE BALCONIES TO BEDROOMS
- FITTED WARDROBES IN EACH BEDROOM
- EASY ACCESS TO MAJOR COMMUNITING ROUTE
- CLOSE PROXIMITY TO AN ARRAY OF LOCAL SHOPS
- GREAT LOCAL SCHOOL CATCHMENT
- DRIVEWAY AND GARAGE
- CALL TO VIEW
4 Bedroom Link Detached House for sale in Buckinghamshire
* A well presented FOUR DOUBLE bedroom town house boasting FOUR BATHROOMS a GARAGE and a SPACIOUS living accommodation throughout *
Urban & Rural Milton Keynes are delighted to offer this well presented large four double bedroom town house in the ever sought after area of Broughton. Broughton is a historic village in North Buckinghamshire that has been a constituent element of Milton Keynes since the latter's designation in 1967 and is an extremely popular area of Milton Keynes. It offers many local amenities, some of which include Broughton Brook & Broughton Linear Park and local shops. Other beneficial factors include its ease of access being within close proximity to the M1 motorway, central Milton Keynes shopping centre, the local Rail Station and excellent local schooling.
This spacious family home offers a good sized living accommodation throughout and in brief comprises; an entrance hall, cloakroom, spacious 14’ lounge, a well presented kitchen and dining area overlooking the rear aspect to the ground floor. To the first floor there are two double bedrooms both benefitting from having an en-suite each. The top floor offers two further double bedrooms and a full sized family Jack and Jill bathroom. To the outside of this impressive family home this house offers a driveway, garage and a well presented and low maintenance enclosed rear garden.
Further benefits include, gas central heating double glazing and all the bedrooms benefitting from having balconies and/or fitted wardrobes.
Call to View.
EPC C.
Entrance Hall 8.6 x 13. Via door leading to entrance hall with stairs rising to first floor landing, radiator and doors to the following rooms.
Cloakroom 4.1 x 5.9. WC with low level flush, wall mounted wash hand basin, tiled splash back surround and frosted window to front aspect.
Living Room 13.7 x 12.5. Feature bayed window area looking out to the front aspect, radiator, TV/FM points, radiators, door to dining room.
Dining Room 10.9 x 10. Double glazed double doors opening out into the rear garden, radiator, door to kitchen.
Kitchen 10.7 x 10.2. Single stainless steel sink and drainer with cupboard under, further range of fully fitted base and eye level units, roll top work surfaces, wall mounted extractor hood over large range style cooker, space for tumble dryer, fridge/freezer and washing machine, integrated dishwasher, double glazed window to rear aspect.
First Floor Landing Stairs rising to second floor landing, doors to the following rooms.
Master Bedroom 13.11 x 10.9. Three built in double wardrobes, radiator, double glazed double doors opening out on to balcony, door to en suite bathroom.
En-suite 4.11 x 11.1. White fitted suite comprising of panel bath with wall mounted fitted shower over, WC with low level flush, pedestal wash hand basin, tiled to splash back areas, radiator, frosted window to rear aspect.
Bedroom Two 11.5 x 10.9. Two built in cupboards, radiator, double glazed tilt and turn doors to Juliet style balcony.
En-suite 10.2 x 5.9. Large twin style shower cubicle and wall mounted fitted shower, WC with low level flush, pedestal wash hand basin, tiled splash back areas and flooring, frosted window to rear aspect.
Second Floor Landing Stairs rising to second floor landing, doors to the following rooms.
Bedroom Three 12.7 x 11.9. Three built in double wardrobes, double glazed window to front aspect, radiator, door to en suite/bathroom.
Jack and Jill Bathroom 9.4 x 5.9. Accessible from bedroom three and the second floor landing this third en suite is fitted to comprise of panel bath with wall mounted fitted shower, WC with low level flush, pedestal wash hand basin, tiled surround, radiator, frosted double glazed window to rear aspect.
Bedroom Four 16.2 x 10. Double glazed tilt and turn doors to Juliet style balcony, radiator, door to snug/storage room.
Snug/Storage 4.9 x 7.11. Window to rear aspect.
Outside
Front Garden Block paved driveway providing off road parking and leads to single garage.
Rear Garden Paved patio leads to lawn with feature raised decking and gravelled areas. Mature shrub borders are surround by wall and fencing, door to rear of garage and wall mounted tap.
Garage
Driveway
Important Information
- This is a Share Transfer property.
Property Ref: 738547_MKE200344
Similar Properties
Kirkstall Place, Oldbrook, Milton Keynes, Buckinghamshire, MK6
4 Bedroom Detached House | Offers Over £430,000
* FOUR BEDROOM DETACHED - THREE RECEPTION ROOMS - LARGE REAR GARDEN - ENSUITE TO MASTER *Urban & Rural Milton Keynes are...
Kirkstall Place, Oldbrook, Milton Keynes
4 Bedroom Detached House | Offers in region of £430,000
* FOUR BEDROOM DETACHED - THREE RECEPTION ROOMS - LARGE REAR GARDEN - ENSUITE TO MASTER * Urban & Rural Milton Keynes a...
4 Bedroom Link Detached House | Asking Price £430,000
* A well presented FOUR DOUBLE bedroom town house boasting FOUR BATHROOMS a GARAGE and a SPACIOUS living accommodation t...
Haithwaite, Two Mile Ash, Buckinghamshire, MK8
4 Bedroom Detached House | £435,000
* An imposing FOUR bedroom detached residence tucked away in a quiet & traffic free cul-de-sac which benefits from; A RE...
Banktop Place, Emerson Valley, Milton Keynes
3 Bedroom Detached House | Offers in region of £435,000
* DOUBLE STOREY EXTENSTION - THREE DOUBLE BEDROOMS - PRIVATE REAR GARDEN - REFITTED KITCHEN & BATHROOMS * Urban & Rural...
Garwood Crescent, Grange Farm, Milton Keynes
4 Bedroom End of Terrace House | Offers Over £435,000
*PERFECT FOUR BEDROOM SEMI-DETACHED FAMILY HOME - MUCH IMPROVED THROUGHOUT - LANDSCAPED REAR GARDEN* Urban & Rural Milt...

Urban & Rural (Milton Keynes)
338 Silbury Boulevard, Milton Keynes, Buckinghamshire, MK9 2AE
How much is your home worth?
Use our short form to request a valuation of your property.
Request a Valuation
