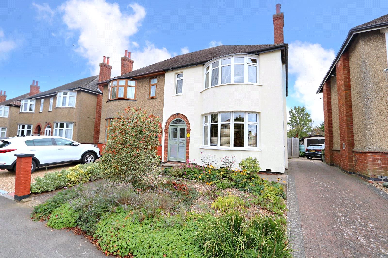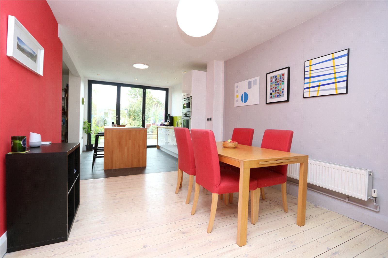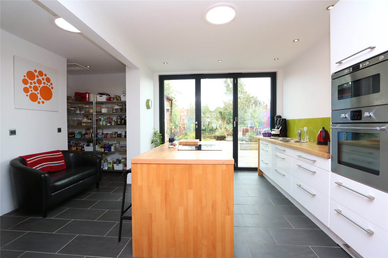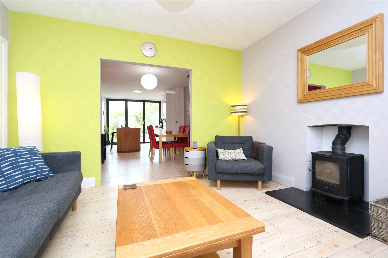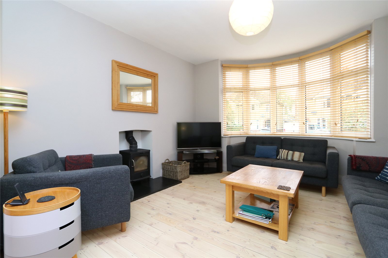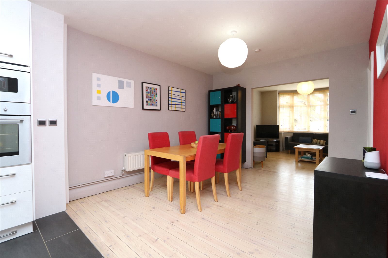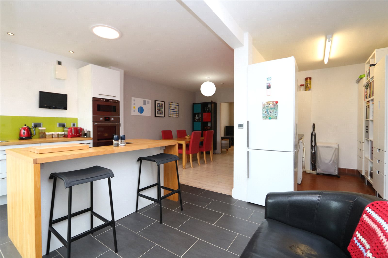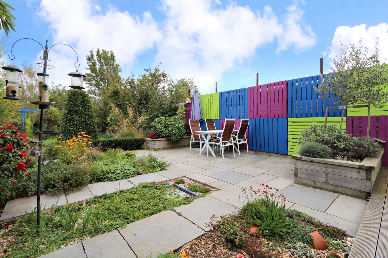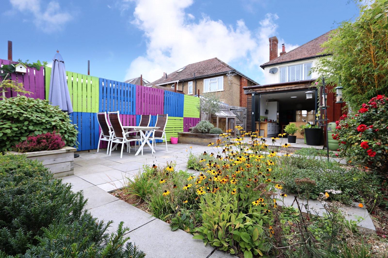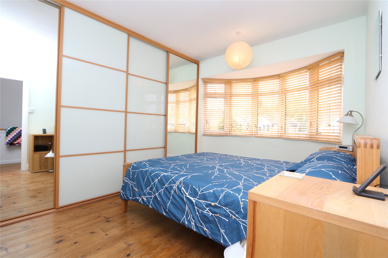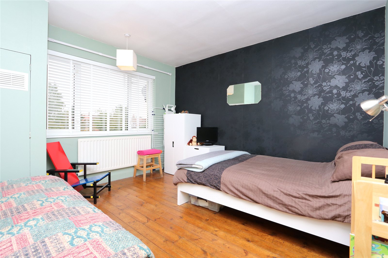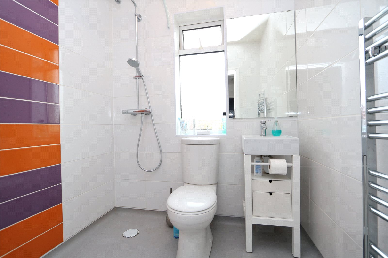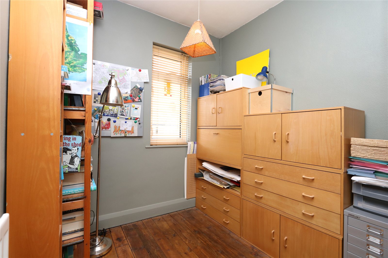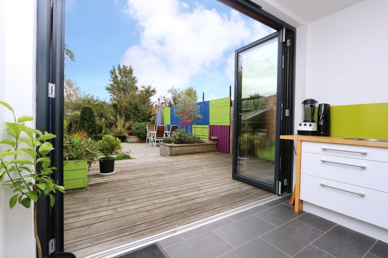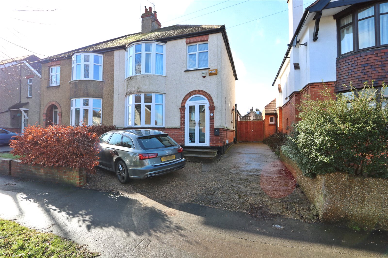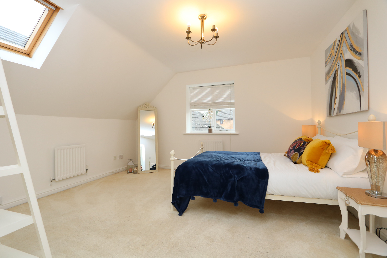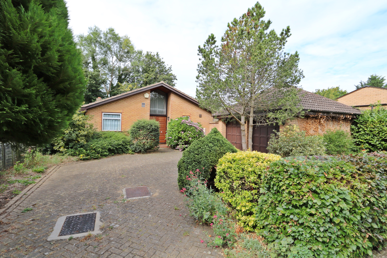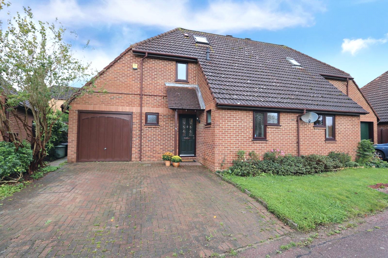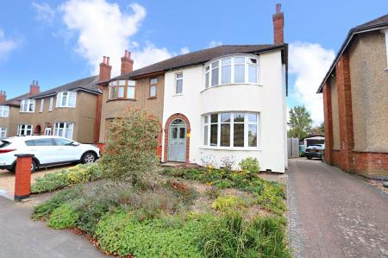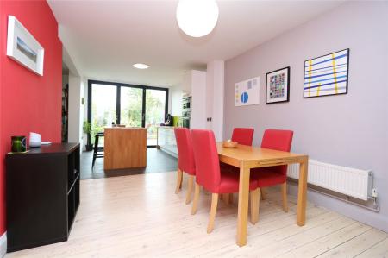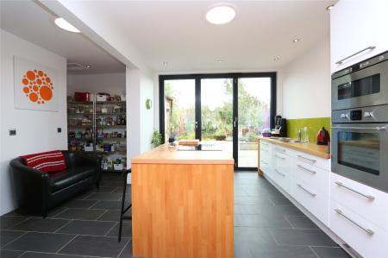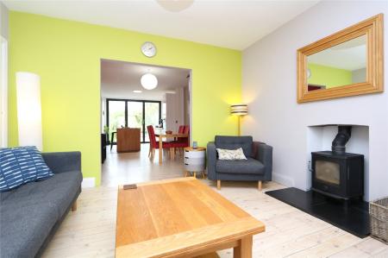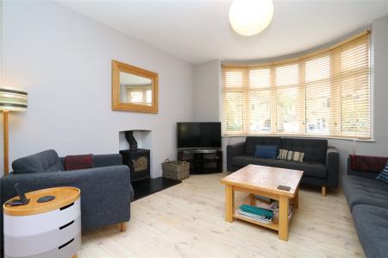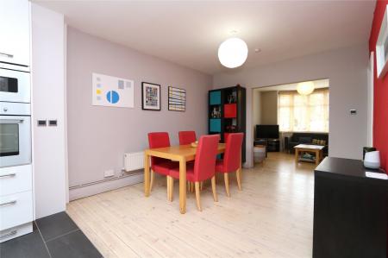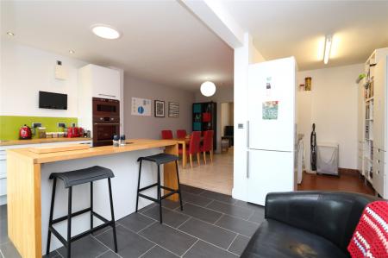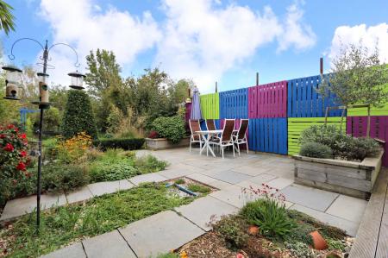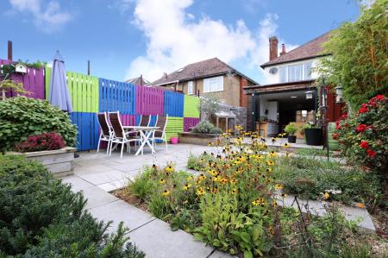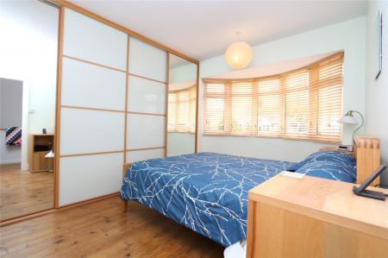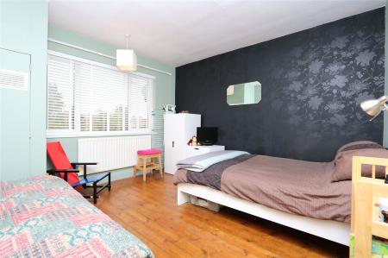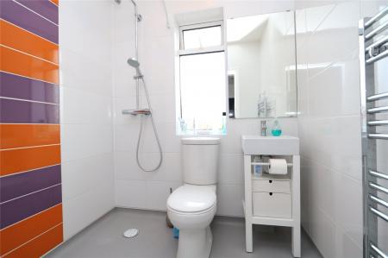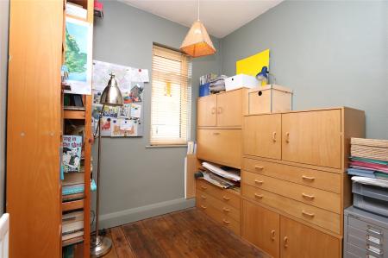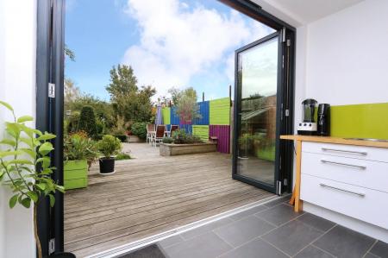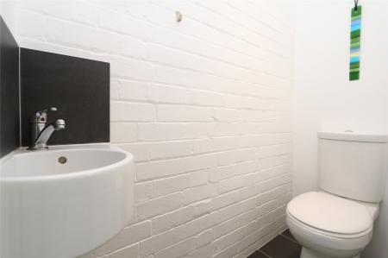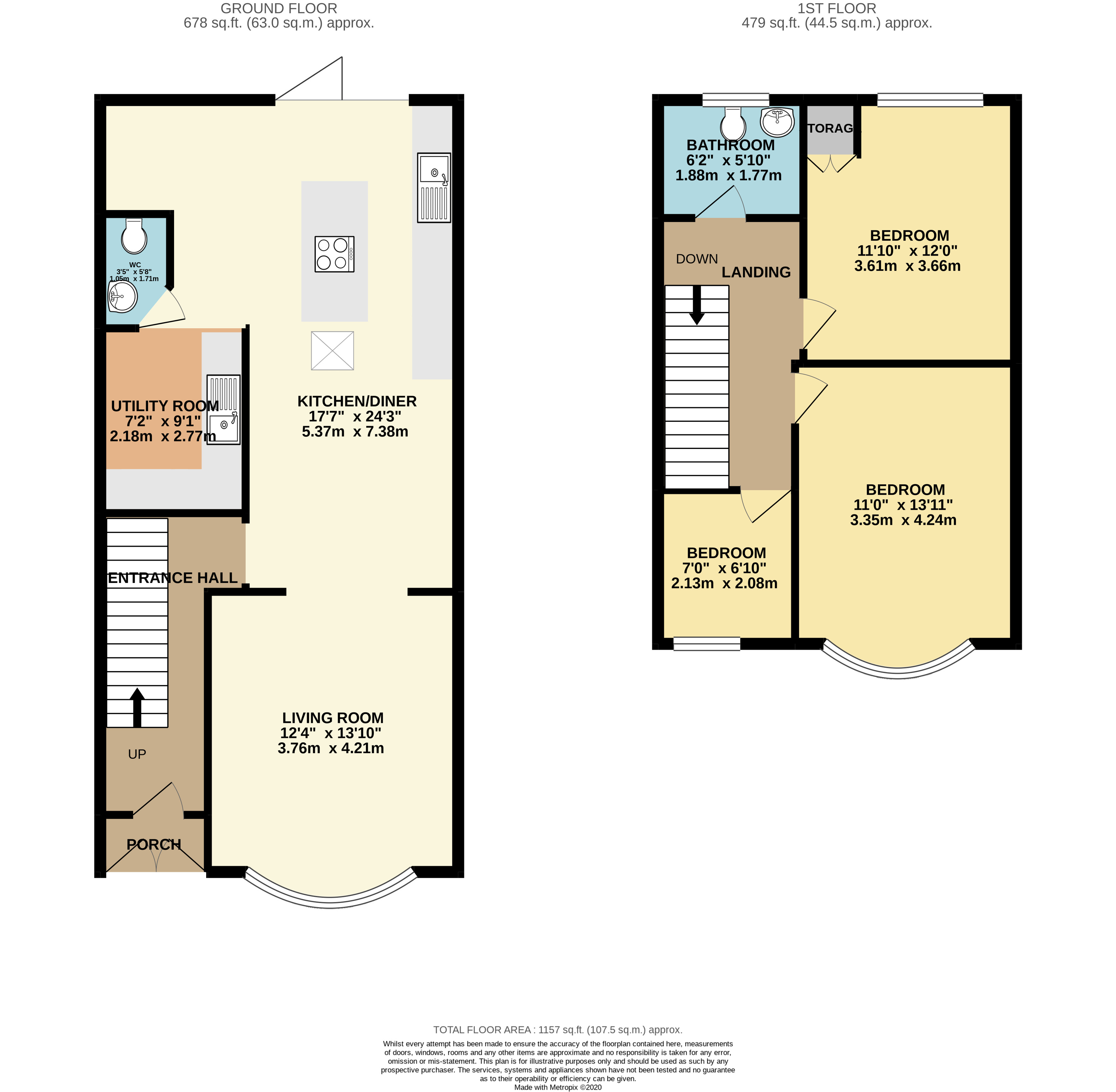- LARGE EXTENDED FAMILY HOME
- STUNNING REFITTED KITCHEN WITH ISLAND
- BESPOKE BIFOLDING DOORS OVERLOOKING THE GARDEN
- OPEN PLANNED LIVING
- UTILITY AREA
- GUEST CLOAKROOM
- REFITTED WET ROOM
- NEWLY INSTALLED COMBINATION BOILER
- IDEAL FOR ANY GROWING FAMILY
- EASY ACCESS TO MAJOR COMMUTING ROUTES
3 Bedroom Semi-Detached House for sale in
* AN EXTENDED THREE BEDROOM SEMI-DETACHED FAMILY HOME LOCATED WITHIN WOLVERTON * 1930'S PERIOD PROPERTY * LARGE OPEN PLANNED KITCHEN/DINER *
Urban & Rural Milton Keynes are excited to be the favoured agent in marketing three bedroom semi-detached 1930's period family home located in Wolverton. Wolverton is situated at the northern edge of Milton Keynes, between Stony Stratford & Newport Pagnell. This bespoke fully refitted residence is within walking distance to Wolverton mainline train station offering services to London Euston and beyond. Within this historic town you will find Wolverton high street which provides an array of local shops, restaurants, public houses, a post office and a Tesco superstore along with some great schooling and parkland.
Brief internal accommodation comprises an entrance porch, entrance hallway, bay fronted living room to the front complete with log burner, dining area which then opens up to a large, extended kitchen with fitted appliances and centre island and bespoke bifolding doors to the rear aspect, utility area and guest cloakroom. To the first floor there is a refitted wet room and three generously sized and well proportioned bedrooms. Externally there is an approximately 150ft private rear garden which has been carefully maintained to provide areas of raised decking, paved patio and lawn.
Further information includes scope to include a driveway or further extend into the loft (STPP).
Entrance Hall Laid with original floorboards. Stairs rising to the first floor. Door to the front aspect.
Living Room 12.4 x 13.10. Laid with original floorboards. DG bay fronted window to the front aspect. Dual fuel burner in chimney breast.
Kitchen/Diner 17.7 x 24.3. The dining area is laid with original floorboards. The kitchen is laid with tiling. A range of eye and base level units including wooden work surfaces, centre island with induction hob, built in double oven, inset sink with drainer, space for dishwasher, fridge/freezer.
Utility Room 7.2 x 9.1. Laid with tiling. A range of eye and base level units including plumbing facilities, inset stainless steel sink with drainer.
Guest Cloakroom Two piece suite comprising low level wc and hand basin.
1st Floor Landing Laid with original floorboards. Access to loft. Loft is boarded for storage. Potential to convert stpp.
Bedroom 1 11 x 13.11. Laid with original floorboards. DG bay fronted window. Built in wardrobes with sliding mirrored doors.
Bedroom 2 11.10 x 12.0. Laid with original floorboards. DG window to the rear aspect. Storage cupboard.
Bedroom 3 7 x 6.10. Laid with original floorboards. DG window to the front aspect.
Bathroom 6.2 x 5.10. Refitted wet room comprising low level wc and hand basin with hot and cold mixer taps. Frosted DG window. Tiled surrounds.
Outside The rear garden is laid with a combination of rasied decking, brickbuilt storage shed, landscaped paved patio, lawn and mature trees, shrubs and flower beds. A timber shed is to the rear aspect of the garden.
To the front there is an area laid with gravel and flower beds. Potential to create a driveway for two/three vehicles. Shared driveway to the side aspect.
Further Information 1. The house is compete with solid wall insulation.
2. 2 year old combination boiler.
3. Original floorboards.
4. Scope to further develop into the loft. Scope to include a driveway to the front.
Important Information
- This is a Freehold property.
Property Ref: 738547_MKE200305
Similar Properties
Salford Road, Aspley Guise, Milton Keynes, MK17
3 Bedroom Semi-Detached Bungalow | £350,000
* TRADITIONAL 1962 STYLED BUNGALOW WITH A GARAGE - SITUATED ON A QUITE ROAD NESTLED WITHIN ASPLEY GUISE BOASTING A NO CH...
Stacey Avenue, Wolverton, Milton Keynes, MK12
3 Bedroom Semi-Detached House | Offers in excess of £350,000
*** BE QUICK BEFORE IT GOES! **** A STUNNING, EXTENDED THREE BEDROOM SEMI-DETACHED FAMILY HOME LOCATED WITHIN WOLVERTON...
Attingham Hill, Great Holm, Milton Keynes, MK8
3 Bedroom Link Detached House | Offers in excess of £350,000
* THREE BEDROOM LINKED-DETACHED - GREAT HOLM - DENBIGH SCHOOL CATCHMENT - CONSERVATORY *Urban & Rural Milton Keynes are...
Maybach Court, Shenley Lodge, Buckinghamshire, MK5
3 Bedroom Semi-Detached House | Offers Over £360,000
* A truly stunning THREE bedroom SEMI-DETACHED family residence nestled within the heart of SHENLEY LODGE benefiting fro...
Coleshill Place, Bradwell Common, Buckinghamshire, MK13
3 Bedroom Detached Bungalow | £360,000
* A THREE DOUBLE BEDROOM DETACHED BUNGALOW OFFERED WITH: NO UPPER CHAIN, DETACHED DOUBLE GARAGE, EN-SUITE, LARGE DRIVEWA...
St. Stephens Drive, Bolbeck Park, Milton Keynes, Buckinghamshire, MK15
3 Bedroom Semi-Detached House | £360,000
*AN EXTENDED THREE DOUBLE BEDROOM FAMILY HOME LOCATED WITHIN THE HEART OF BOLBECK PARK * TWO EN-SUITES * EXTENDED KITCHE...

Urban & Rural (Milton Keynes)
338 Silbury Boulevard, Milton Keynes, Buckinghamshire, MK9 2AE
How much is your home worth?
Use our short form to request a valuation of your property.
Request a Valuation
