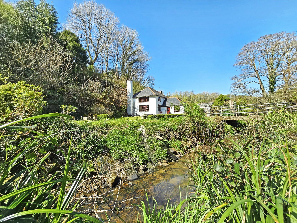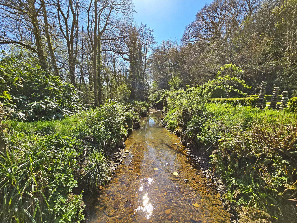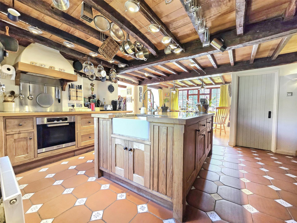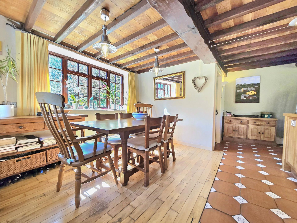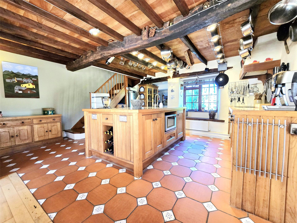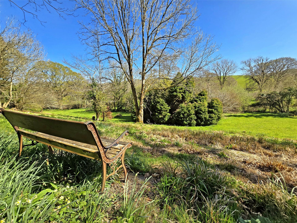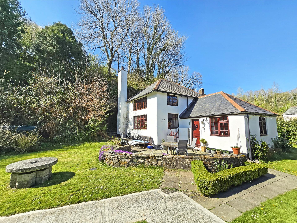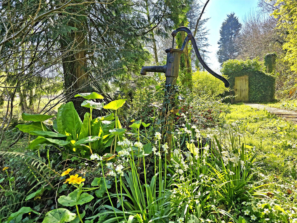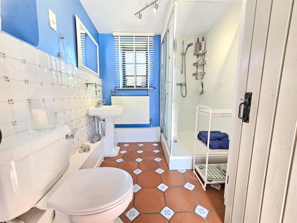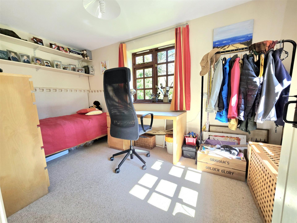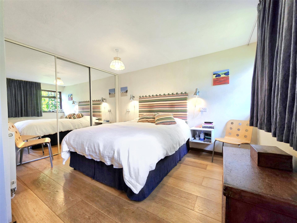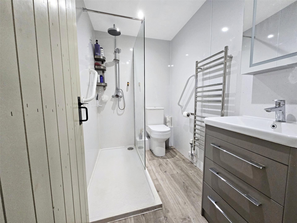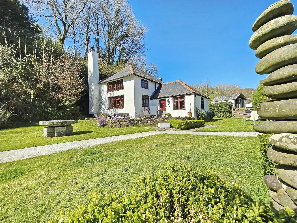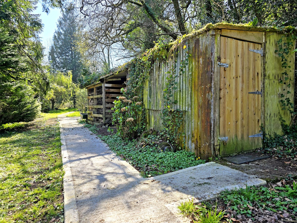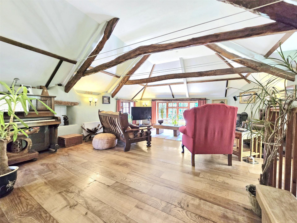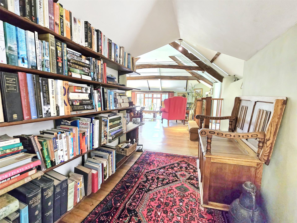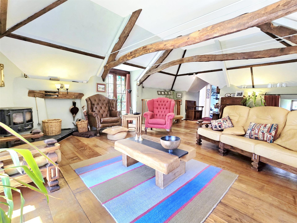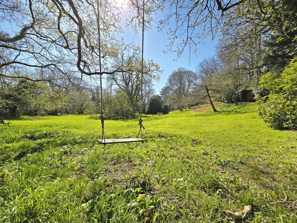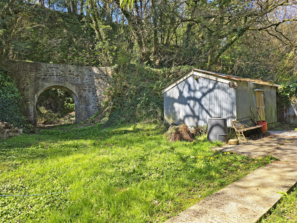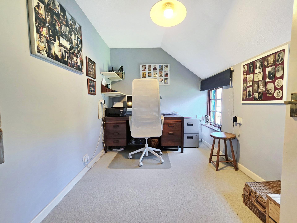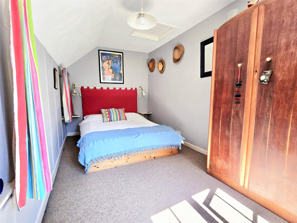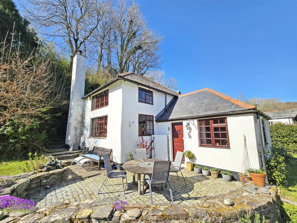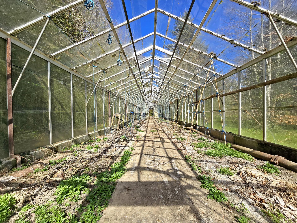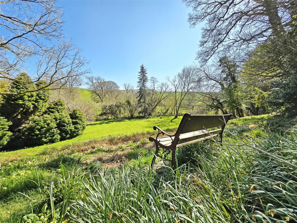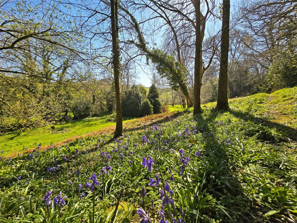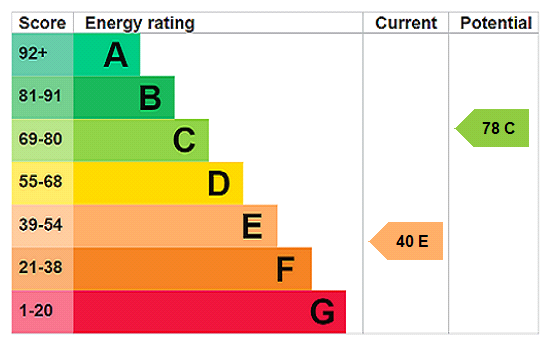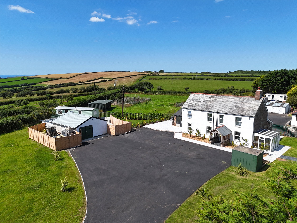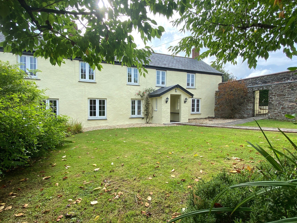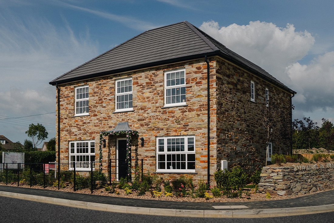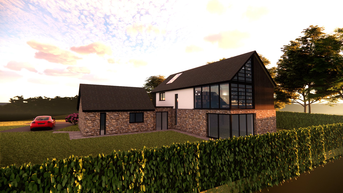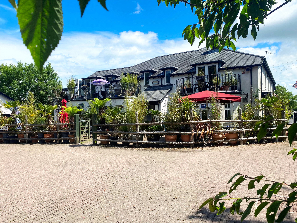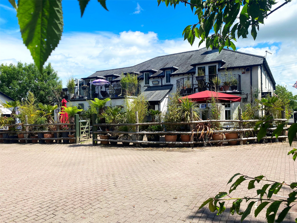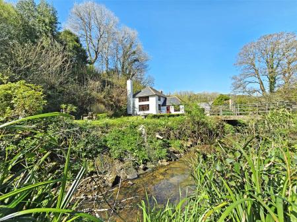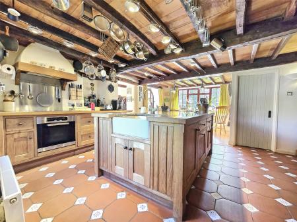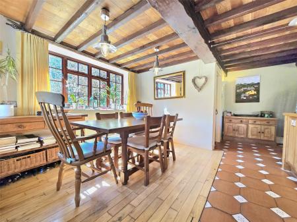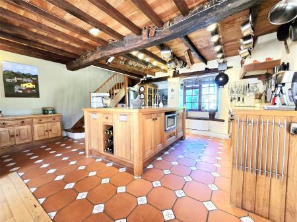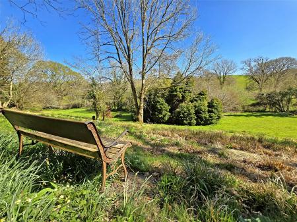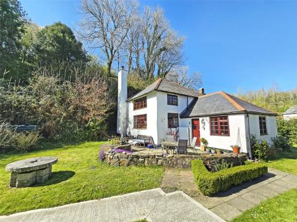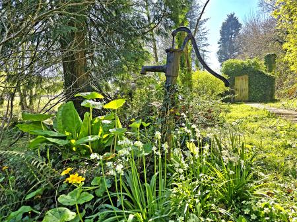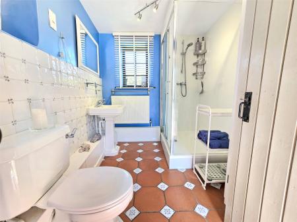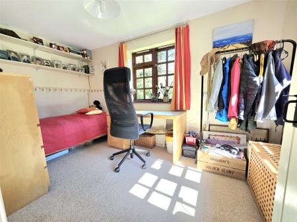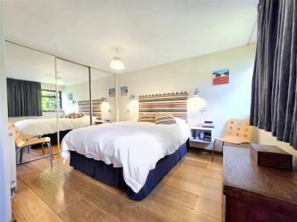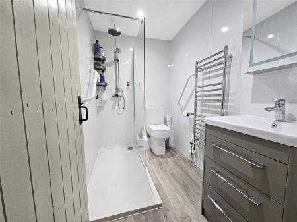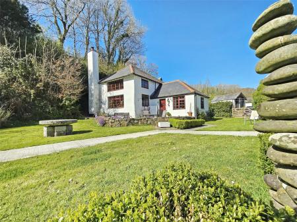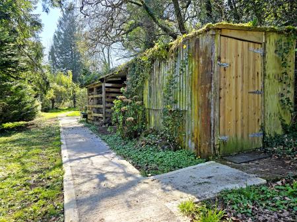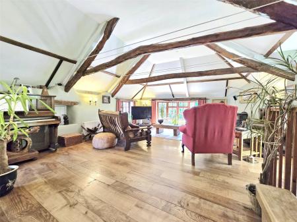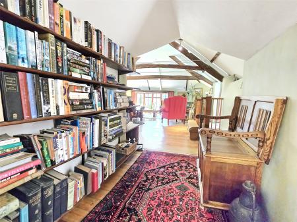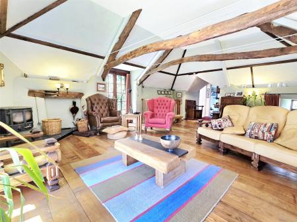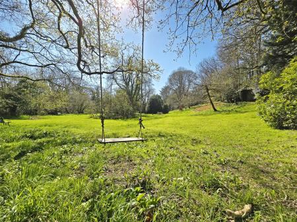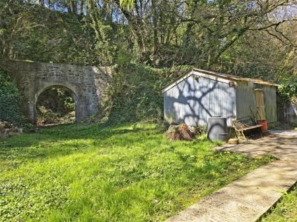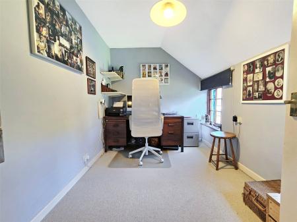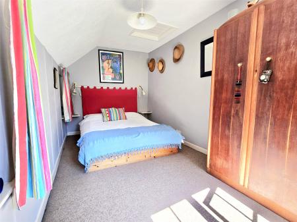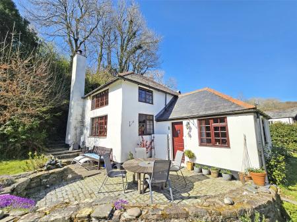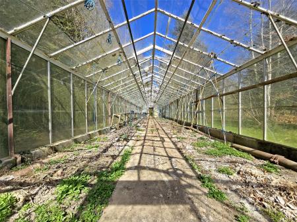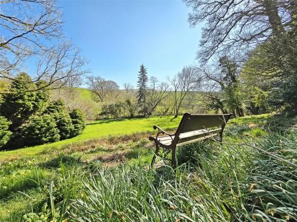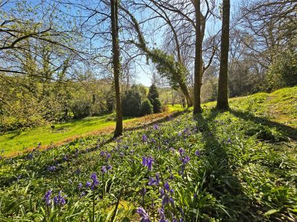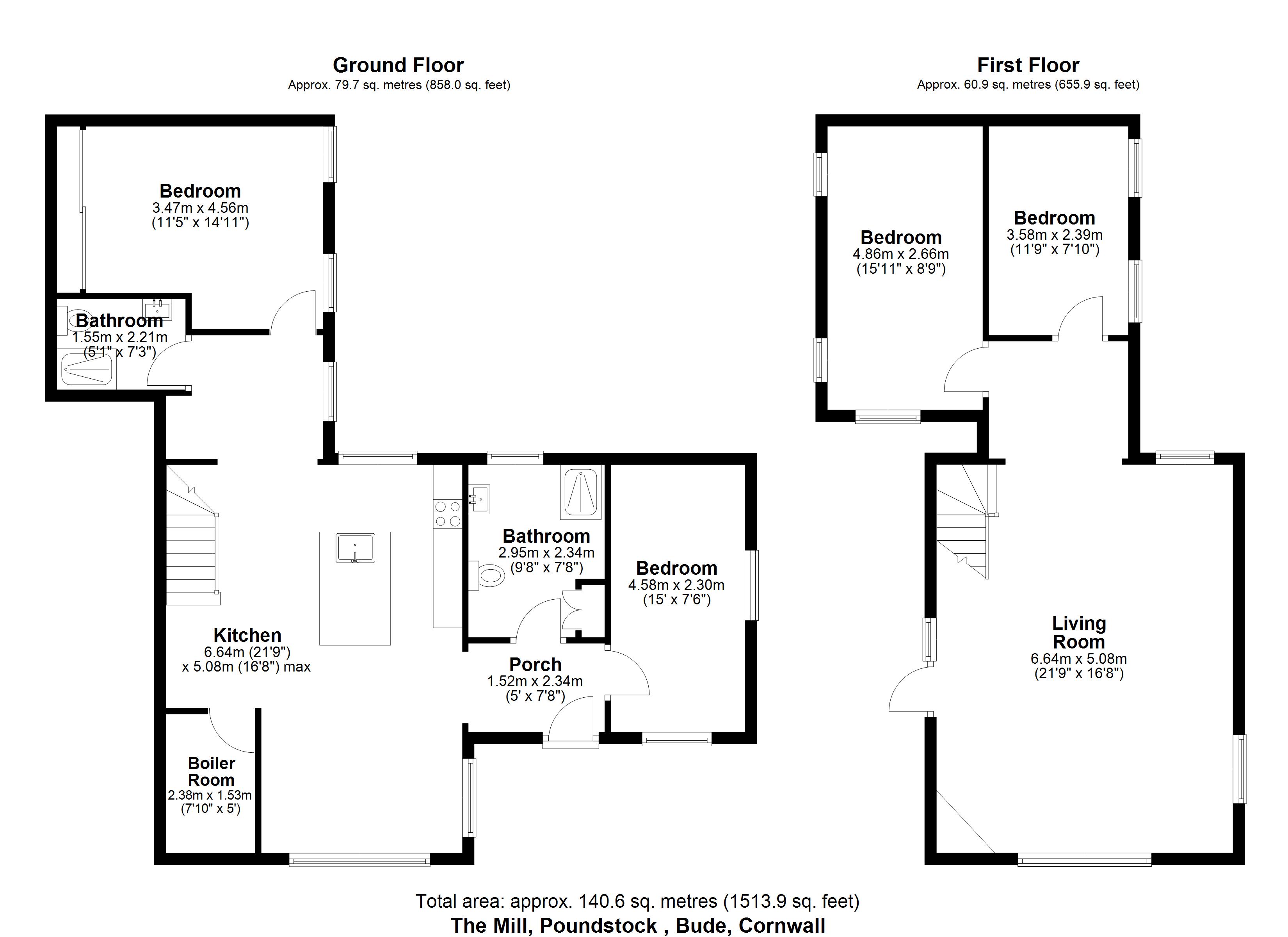- Grade II listed semi-detached former mill
- Four spacious double bedrooms across two floors
- Stunning vaulted living room with original beams and multi-fuel stove
- Large farmhouse kitchen with central island and dining bay.
- Two modern ground floor shower rooms and separate utility room
- Timber-framed windows and oil-fired central heating
- Approached via a private gated driveway and concrete bridge
- Set within 3.34 acres of gardens
- woodland
- and lawn
4 Bedroom Semi-Detached House for sale in Bude
Grade II listed semi-detached former mill
Four spacious double bedrooms across two floors
Stunning vaulted living room with original beams and multi-fuel stove
Large farmhouse kitchen with central island and dining bay.
Two modern ground floor shower rooms and separate utility room
Timber-framed windows and oil-fired central heating
Approached via a private gated driveway and concrete bridge
Set within 3.34 acres of gardens, woodland, and lawn
Extensive wildlife and birdlife, including deer, otter's, and kingfisher's
Substantial greenhouse (30m x 4m) and multiple outbuildings
Historic disused aqueduct and stream-bordered grounds
Private drainage with shared sewage treatment plant
Sellers Insight:
The Mill is approximately 400 years old. Until 1932-1934 it was a working mill, only used as a secondary mill when there was a glut of wheat.
In approximately 1968 (I have to look into the deeds for exact dates) it was converted into a grade 2 home.
The Mill is in a peaceful location and an absolute sun trap when it is sunny. You can sit outside and hear the stream, and the birds.
There is an abundance of wildlife with deer, fox, otter's with cubs, with kingfisher's and woodpeckers being the highlight of the birdlife.
As it is in a valley we don't get much wind, it is a delight living here, and we will be very sad to leave it.
Nestled within a truly idyllic and unspoilt corner of rural North Cornwall, The Mill is an enchanting Grade II listed semi-detached former mill offering a rare blend of period charm, contemporary living, and captivating natural beauty. Set within approximately 3.34 acres of established gardens, lawn, and woodland, and bordered by a meandering stream, this distinctive residence is a haven for wildlife and tranquillity.
Upon entry, the property immediately impresses with its generously proportioned farmhouse kitchen and dining area. A delightful window frames views of the garden and floods the space with natural light, while the well-appointed kitchen features a range of wall and base units, an integral electric oven, induction hob, dishwasher, and a central island incorporating the sink—ideal for both family living and entertaining.
The ground floor also hosts two spacious double bedrooms, two contemporary shower rooms, and a practical utility room, ensuring flexibility and ease of living.
Ascending to the first floor, you are welcomed into a breathtaking, vaulted living space. This magnificent room boasts multi-aspect windows, original exposed beams, wood flooring, and a multi-fuel burning stove—an inviting retreat in all seasons. Two additional double bedrooms complete the first-floor accommodation.
Throughout, the property benefits from timber-framed windows and oil-fired central heating. The home is serviced by private drainage, via a shared sewage treatment plant with the neighbouring properties.
Externally, a gated entrance leads to ample gravelled parking, and the property is approached via a concrete bridge that crosses the stream. A range of useful outbuildings includes a large wood store/shed and an impressive 30m x 4m greenhouse, offering scope for horticultural pursuits. A disused aqueduct stands as a reminder of the property's historic role.
The land is a true sanctuary—alive with seasonal wildflowers such as bluebells, primroses, daffodils, and the unmistakable scent of wild garlic in spring. Deer, foxes, and even the occasional otter can be seen wandering the grounds, while birdlife includes kingfishers, owls, woodpeckers, and nuthatches.
A home of remarkable character and charm, The Mill offers an extraordinary lifestyle opportunity in one of Cornwall's most picturesque locations.
From Bude proceed south on the A39 and at Treskinnick Cross turn left signposted Week St Mary. Proceed along this lane and follow to the base of the hill. Cross the bridge and the entrance to The Mill will be found on the right hand side.
Important Information
- This is a Freehold property.
Property Ref: 56016_BUD250095
Similar Properties
4 Bedroom Detached House | Guide Price £695,000
An elegant, fully renovated former coach house, set in a little under an acre, just 15 minutes from Bude.
5 Bedroom Semi-Detached House | Guide Price £695,000
NO CHAIN - A beautifully presented 4-bedroom attached farmhouse with a self-contained 1-bedroom cottage, set in 2.5 ACRE...
Blackberry Lane, Kilkhampton, Bude
4 Bedroom Detached House | £660,000
Formerly our much-loved showhome, this stunning 4-bedroom, 3-bathroom home is packed with an amazing array of Winston's...
4 Bedroom Detached House | £699,999
A stunning eco-friendly home on the Cornwall/Devon border, set within the scenic Tamar Valley. 4 bedrooms, 1 ensuite, on...
Brandis Corner, Holsworthy, Devon
Hotel | Offers in region of £750,000
Detached country inn with 11 en-suite letting bedrooms, large function suite ideal for parties and weddings, 3 bar areas...
Brandis Corner, Holsworthy, Devon
13 Bedroom House | Offers in region of £750,000
Detached country inn with 11 en-suite letting bedrooms, large function suite ideal for parties and weddings, 3 bar areas...
How much is your home worth?
Use our short form to request a valuation of your property.
Request a Valuation

