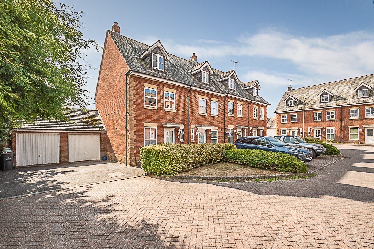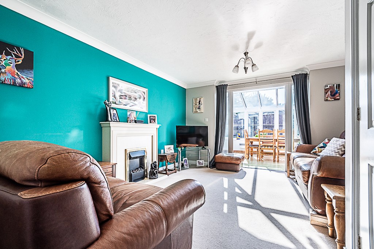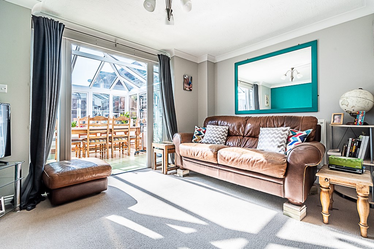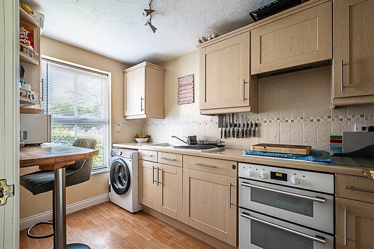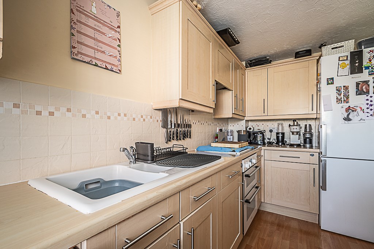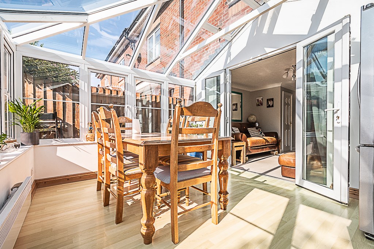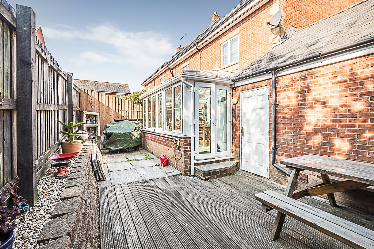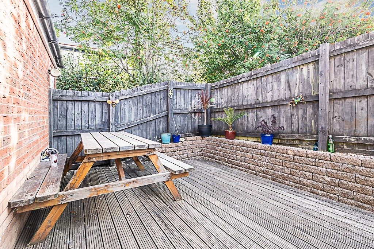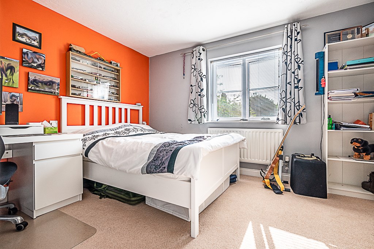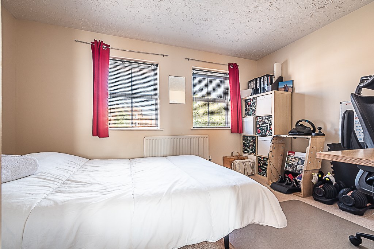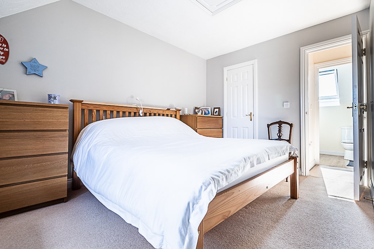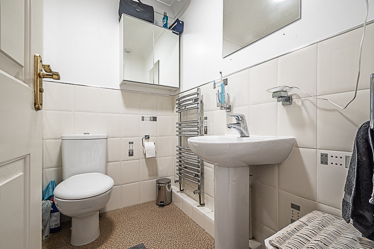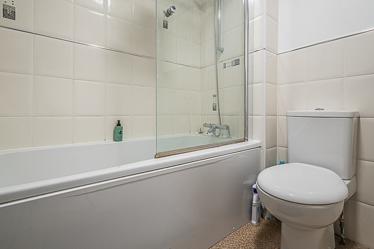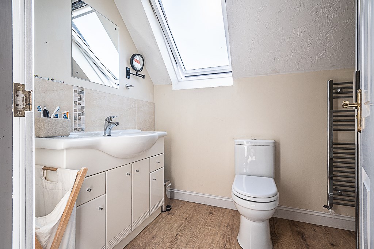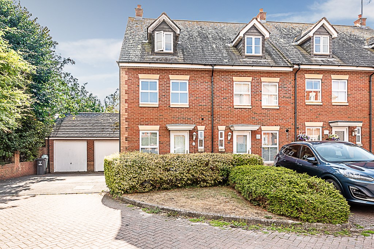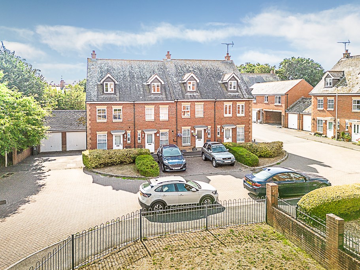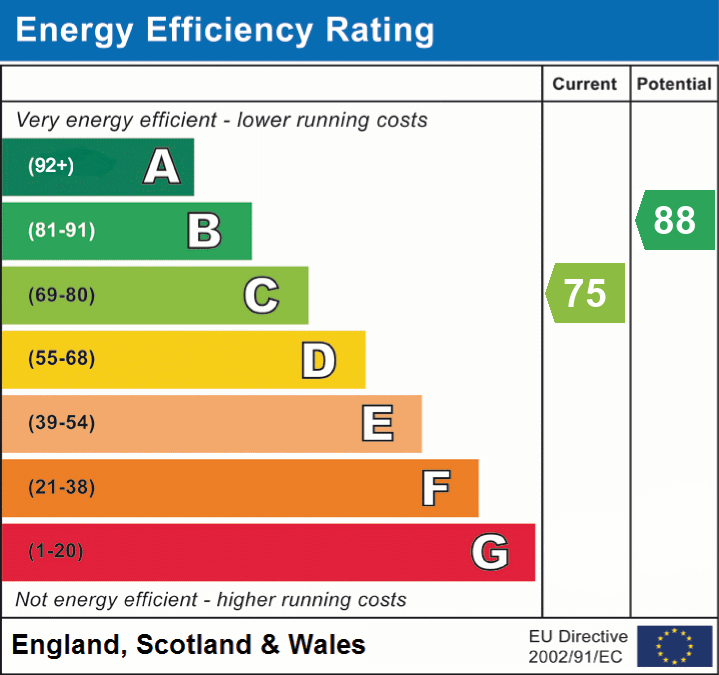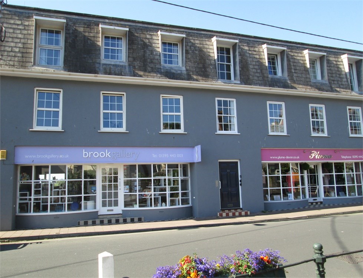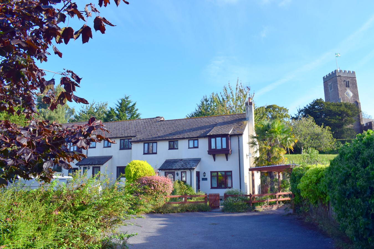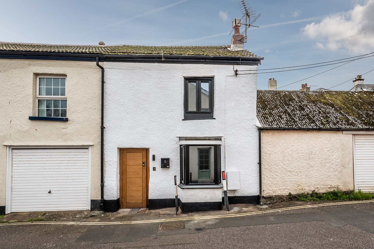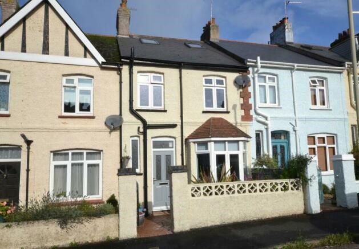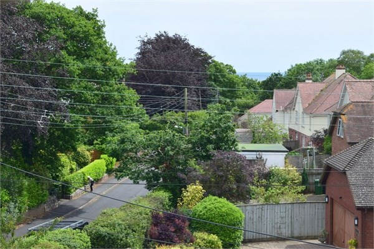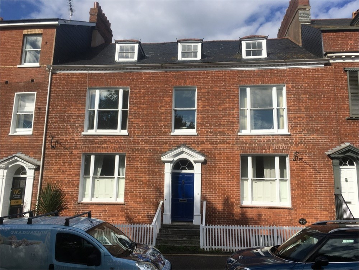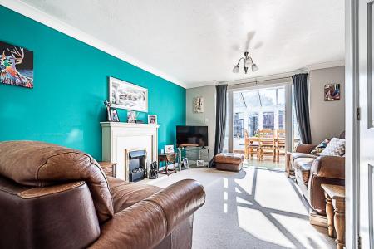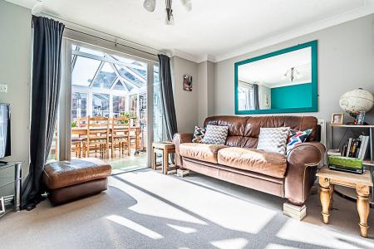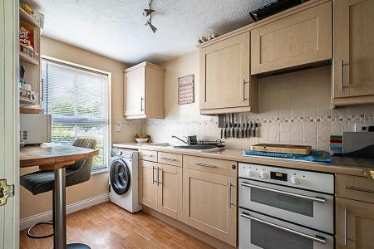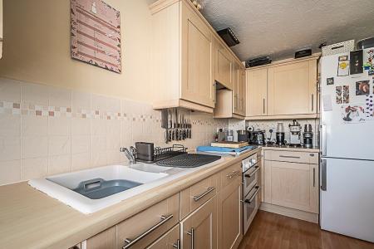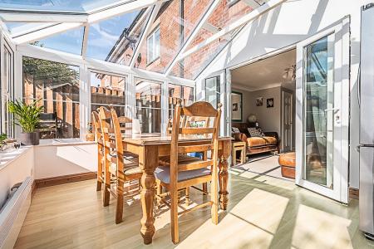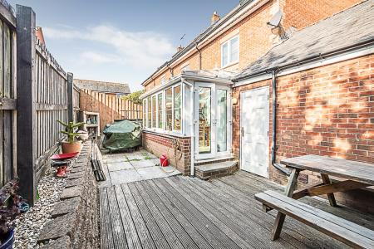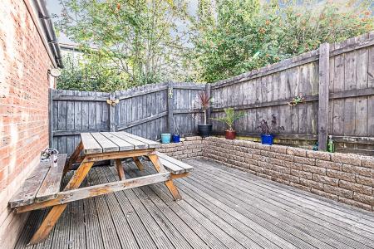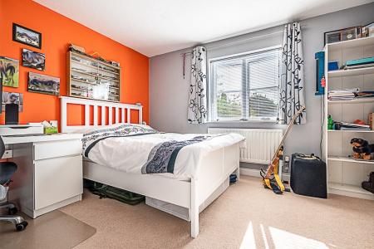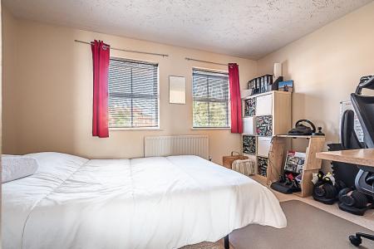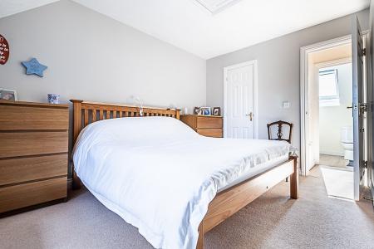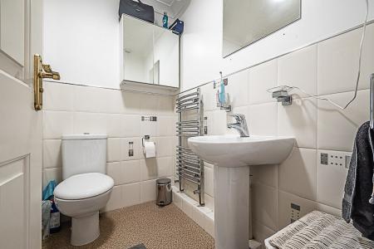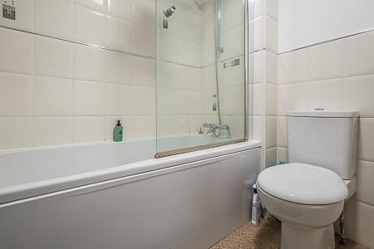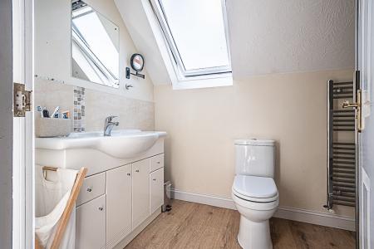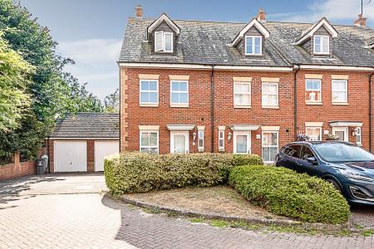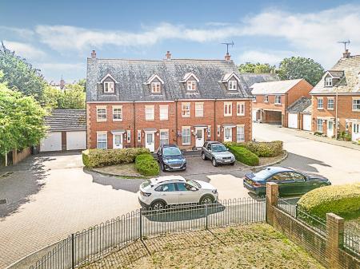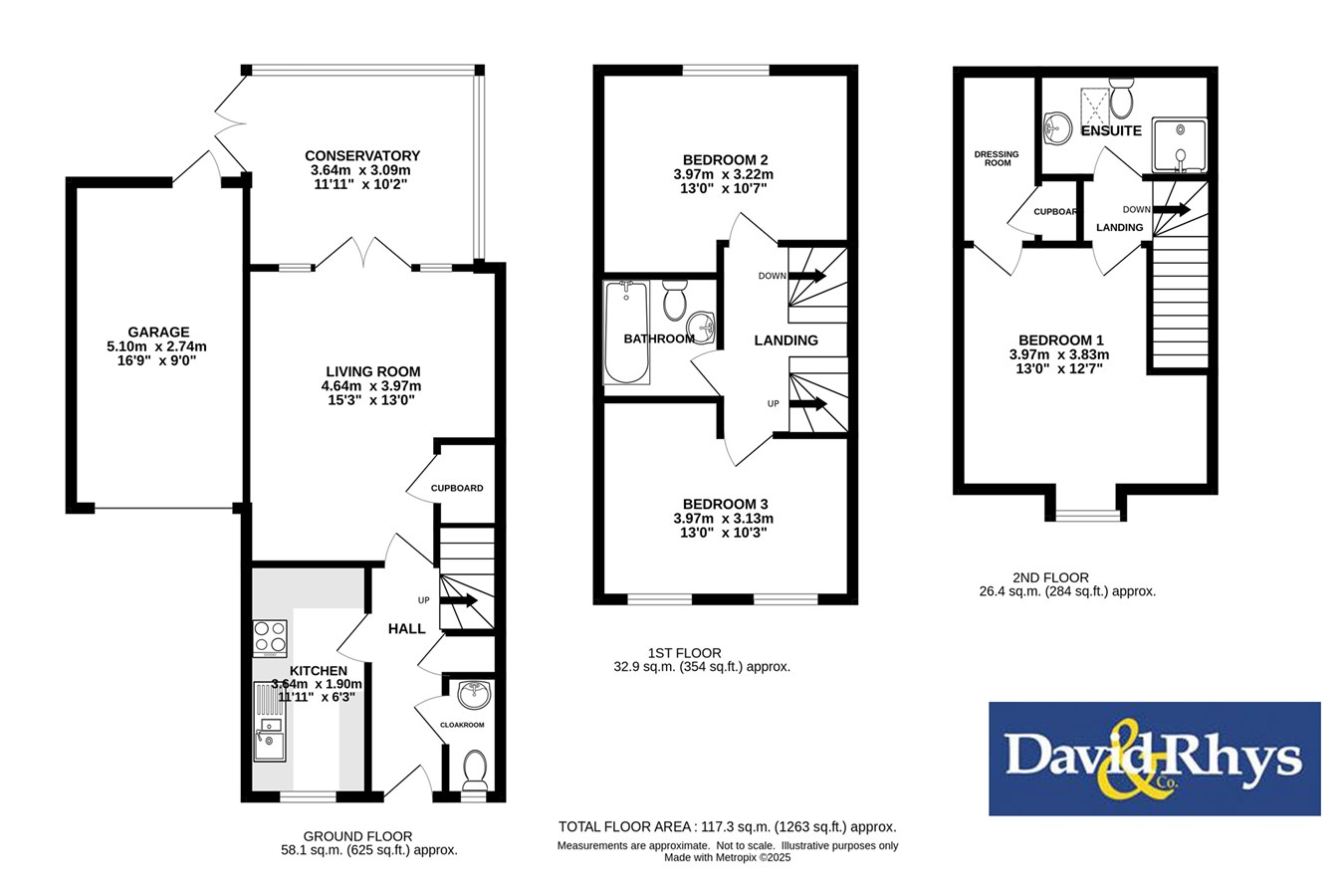3 Bedroom Townhouse for sale in Budleigh Salterton
This conveniently located property is a wonderful family home located in the beautiful seaside town of Budleigh Salterton within easy reach of the stunning pebble beach and local amenities.
No. 28 is an end of terraced home set within a modern development, built by Barratt Homes 2003. The property boasts flexible accommodation that is easy to maintain yet still provides a generous amount of space. Externally, the property has been kept in superb condition and affords the conveniences of a private rear garden, garage and a parking space.
Norman Crescent enjoys a quiet location, close to The Green, in this popular residential area of Budleigh Salterton just ½ a mile from the Town centre and sea front. It is within ¼ mile of the local stores and close to St Peter’s Primary School, which may be approached without crossing any major roads. There is nearby access to the attractive footpath running along the old railway line, which provides a convenient approach to White Bridge and excellent walking along the beautiful River Otter.
The local social scene is thriving with music, arts and sports clubs. Budleigh Salterton also has excellent transport links with the city of Exeter and the M5 motorway just a short drive away as well as Exeter International Airport and the main Exeter to London train lines.
The Accommodation Comprises:
Porch overhang, coach light and off-street parking space at the side of the property.
Hallway: Upon entering the property one will find oneself in the hallway. A single gas central heated radiator, storage cupboard with wall mounted hooks and shelving, telephone point, central heating thermostat, single ceiling pendant light fitting and a smoke alarm.
Downstairs WC: UPVC obscured double glazed window to the front elevation of the property, allowing natural light but keeping privacy, a single gas central heated radiator, WC, built in vanity unit with storage shelves, sink above with taps, wall mounted mirror and part tiled splash back. A single ceiling pendant light fitting and the consumer unit.
Kitchen: UPVC double glazed window to the front elevation of the property, a single gas central heated radiator, wall mounted gas fuelled boiler. The kitchen is fitted with a good range of low and eye level units with rolled edge work surface with inset sink and drainer unit with mixer taps. Integrated gas ring hob with integrated oven situated beneath. Wall mounted breakfast bar with space underneath for stools or storage. Space and plumbing for washing machine, space for free standing fridge/freezer and tiled splash back and a single ceiling light fitting.
Sitting Room: UPVC double glazed french doors providing immediate access into the conservatory and a pleasant view into the rear courtyard. A single gas central heated radiator, a storage cupboard, TV ariel, telephone point and two ceiling light fittings.
Conservatory: Accessed via UPVC french doors from the sitting the conservatory is a great social space, the current occupiers of the property have the room set up as a dining room. It offers an additional reception space to the property, a great social space. A further UPVC double glazed french doors provide access into the rear garden, a ceiling light fitting and a wall mounted electric heater.
First Floor Landing: A single gas central heated radiator, smoke alarm and a ceiling light fitting.
Bedroom Two: UPVC double glazed window to the rear elevation of the property. A single gas central heated radiator and a ceiling light fitting.
Bedroom Three: Two UPVC double glazed windows to the front elevation of the property. Gas central heated radiator and a ceiling light fitting.
Bathroom: Bath with bath panel and wall mounted shower, glass shower screen, WC, pedestal sink with tap and wall mounted mirror situated above, wall mounted vanity unit with mirror front, wall mounted towel rail and part tiled splash back and wall mounted shaving socket.
Second Floor Landing: Smoke alarm and a ceiling light fitting.
Bedroom One: UPVC double glazed windows to the front elevation of the property. Gas central heated radiator, walk in dressing area housing a storage cupboard which includes the hot water tank with shelving around. TV aerial, ceiling light fitting and loft hatch.
Ensuite Bathroom: UPVC double glazed velux window, walk in shower cubicle with wall mounted shower. WC, wall mounted vanity unit with rolled work surface and sink with taps. Wall mounted mirror situated above, and wall mounted towel rail and shaving socket, extractor fan and ceiling light fitting.
Garden: The garden is mainly laid with patio slabs and decking which provides a great social space or to sit and enjoy al fresco dining or a perfect place to house potted plants. One can access the garage from the rear courtyard garden.
Garage: The garage has an up and over door as well as a single door into the rear garden. The garage also has electric power.
Material Information: What3words: ///fidget.overtones.touched Tenure: Freehold Council Tax: Band D with EDDC. Mains: Electricity, Gas, Water & Drainage. Flood Risk: Very Low Parking Availability: Off Street Parking Available and a single garage. Property Accessibility: Level access into the property. Rights & Restrictions: A Maintenance fee is paid annually of £200 for communal grounds, fencing and car parking areas within Norman Crescent.
Important Information
- This is a Freehold property.
Property Ref: 56077_29419493
Similar Properties
30 Fore Street, BUDLEIGH SALTERTON, EX9
2 Bedroom Flat | £325,000
A purpose built second floor apartment, boasting a premier seafront location that enjoys uninterrupted sea and coastal v...
All Saints Close, East Budleigh, Budleigh Salterton, EX9
3 Bedroom Terraced House | £315,000
This three bedroom, mid-terraced house offers well presented accommodation over two floors including lounge with open pl...
3 Queen Street, BUDLEIGH SALTERTON, EX9
2 Bedroom Semi-Detached House | POA
A delightful, former fisherman’s cottage in the centre of Budleigh Salterton,just a stone’s throw from the beach. The pr...
Clarence Road, Budleigh Salterton, EX9
3 Bedroom Terraced House | £335,000
A charming, mid-terrace town house providing well-presented and spacious accommodation. The house has retained much of i...
2 Copplestone Road, BUDLEIGH SALTERTON, EX9
3 Bedroom Maisonette | £339,000
PROPERTY:A spacious and well-proportioned maisonette, being one of only two properties within this distinctive Edwardian...
2 Bedroom Ground Floor Flat | £350,000
Property:An elegant, ground floor apartment having its own approach off the much sought after Beacon and enjoying an out...
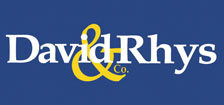
David Rhys & Co. (Budleigh Salterton)
Budleigh Salterton, Devon, EX9 6LQ
How much is your home worth?
Use our short form to request a valuation of your property.
Request a Valuation
